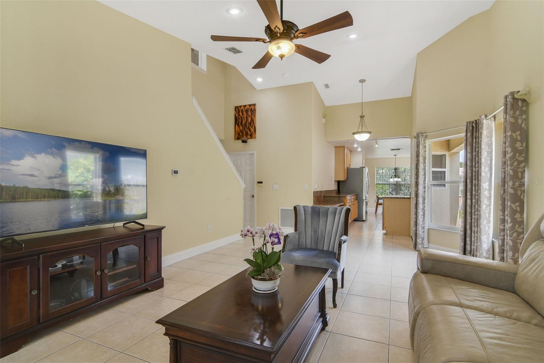
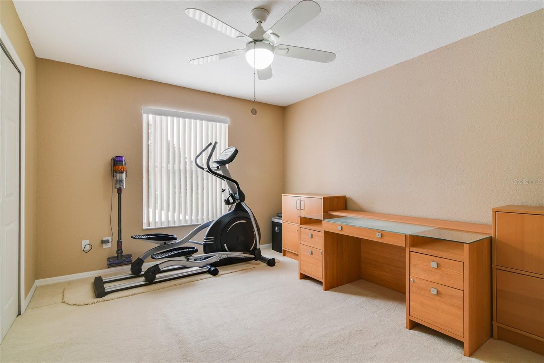
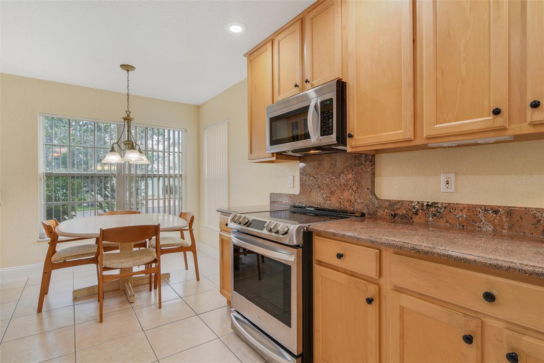
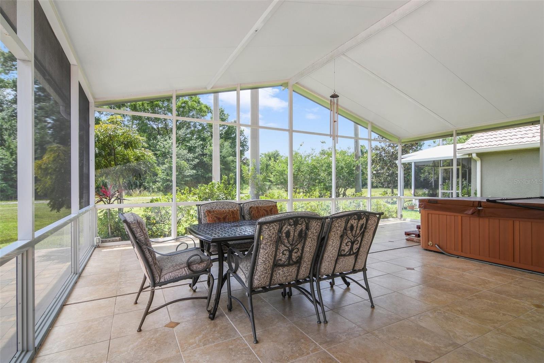
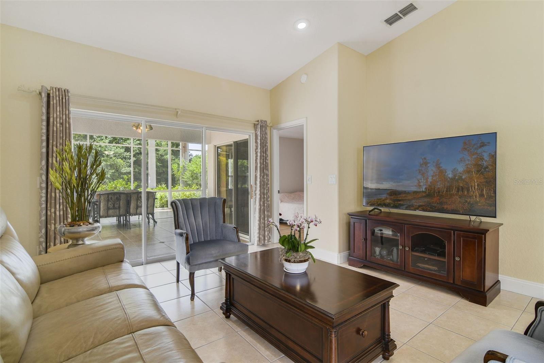
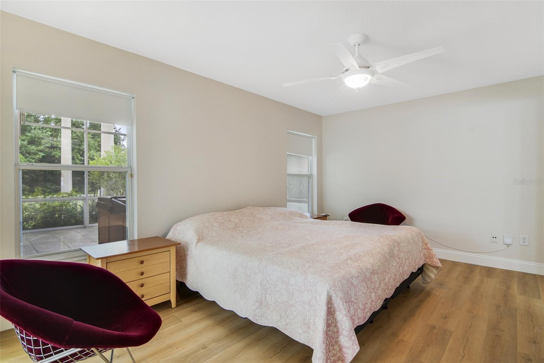
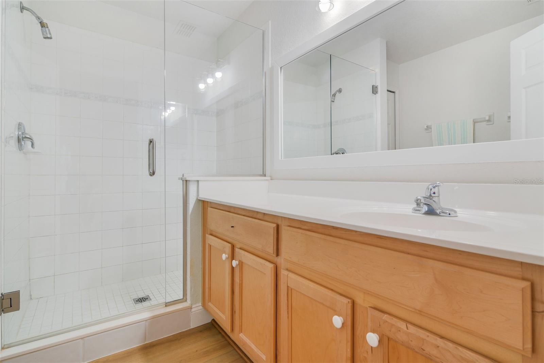
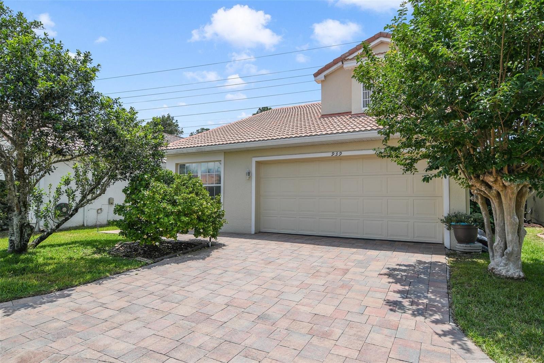
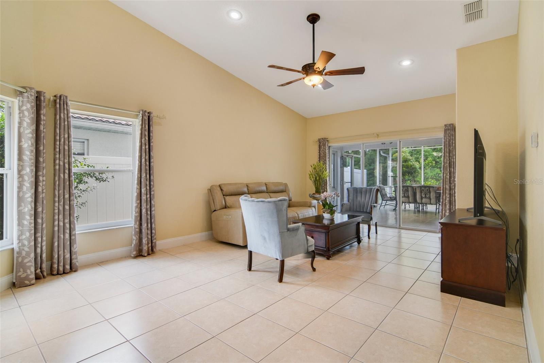
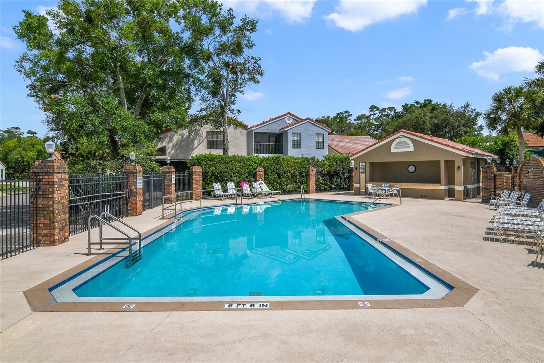
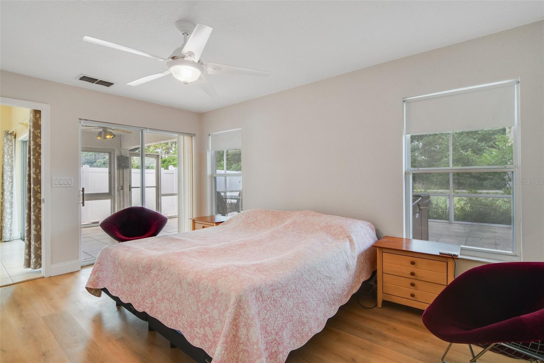
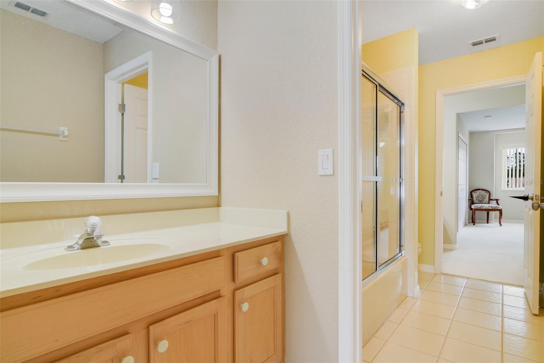
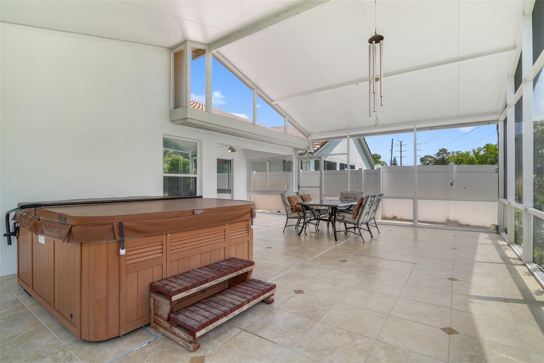
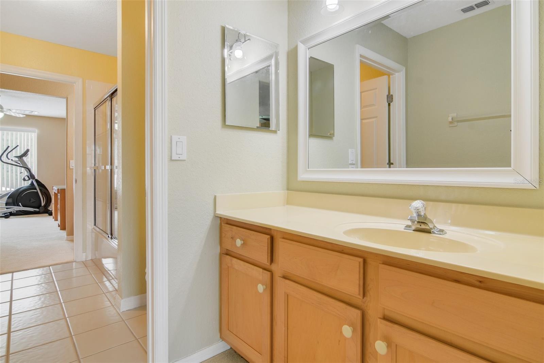
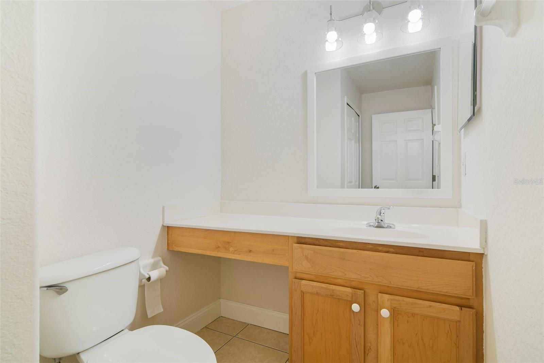
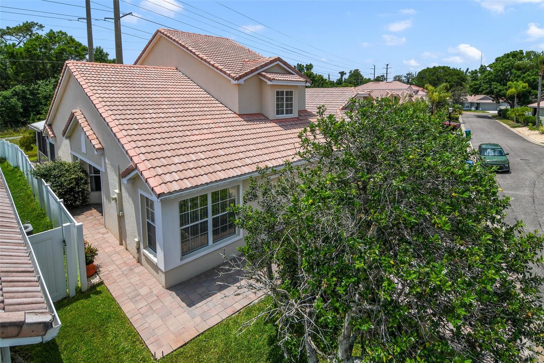
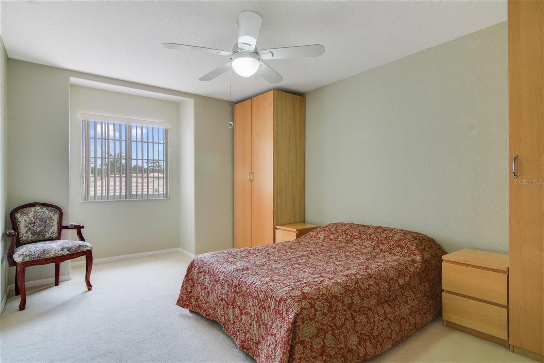
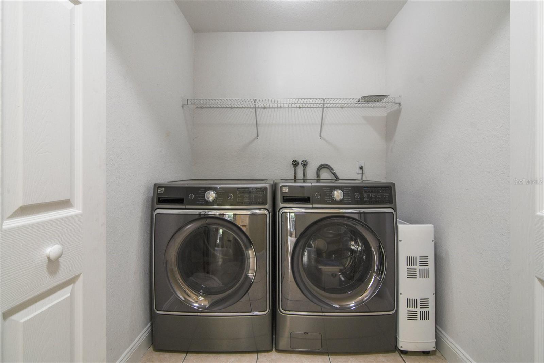
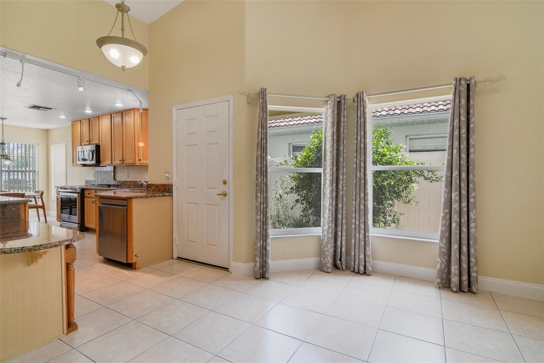
Active
939 GLEN ABBEY CIR
$410,000
Features:
Property Details
Remarks
Welcome Home! Located in Greenbriar's BEAUTIFUL community, this wonderfully cared-for TILE ROOF HOME is ready for you. As you enter the home, you will immediately notice the WONDERFULLY OPEN FLOOR PLAN! The tiles run from the kitchen throughout the bottom floor living area, except the primary bedroom. Take a few steps into the kitchen and you will see the GRANITE COUNTERTOPS, STAINLESS STEEL APPLIANCES, and 42-inch CABINETS! This kitchen features a cozy space for those who still enjoy eating in the kitchen. The living room/ dining room space is wide open with VOLUME CEILINGS!! Take a few more steps and you see the GORGEOUS SCREENED AND GLASSED EXTRA LARGE PATIO! From the patio, you can see the neighborhood walking path and its wonderful view! Also located with this view is the PRIMARY BEDROOM with brand new vinyl plank floors. The PRIMARY BEDROOM features a walk-in closet and a WONDERFUL PRIMARY BATHROOM on the ground floor. Take the stairway up and you see the secluded 2 bedrooms separated by a JACK AND JILL BATHROOM! Downstairs inside of the home is also a half bathroom for the guests and a washer/ dryer space. The 2-car garage allows you to keep your car it's own space :) This home is close to the MALL and close to the Expressway too. WELCOME HOME!
Financial Considerations
Price:
$410,000
HOA Fee:
126
Tax Amount:
$2326.87
Price per SqFt:
$245.95
Tax Legal Description:
LOT 166 GREENBRIAR SUBD PH 2 PB 40 PGS 42 TO 44
Exterior Features
Lot Size:
4266
Lot Features:
Conservation Area
Waterfront:
No
Parking Spaces:
N/A
Parking:
N/A
Roof:
Concrete, Tile
Pool:
No
Pool Features:
N/A
Interior Features
Bedrooms:
3
Bathrooms:
3
Heating:
Central
Cooling:
Central Air
Appliances:
Dishwasher, Disposal, Microwave, Range, Range Hood, Refrigerator
Furnished:
No
Floor:
Tile, Vinyl
Levels:
Two
Additional Features
Property Sub Type:
Single Family Residence
Style:
N/A
Year Built:
2001
Construction Type:
Block, Stucco
Garage Spaces:
Yes
Covered Spaces:
N/A
Direction Faces:
East
Pets Allowed:
No
Special Condition:
None
Additional Features:
N/A
Additional Features 2:
Agent responsible for verifying all information regarding HOA policies, pet restrictions, fees and lease restrictions
Map
- Address939 GLEN ABBEY CIR
Featured Properties