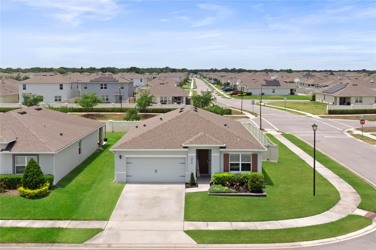
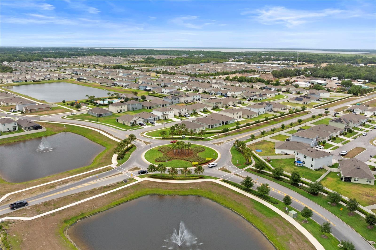
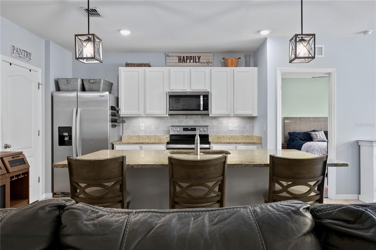
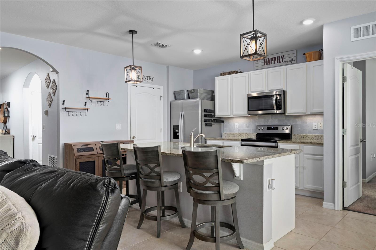
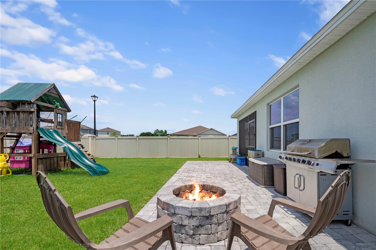
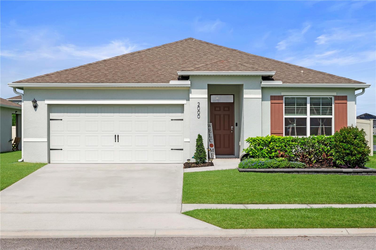
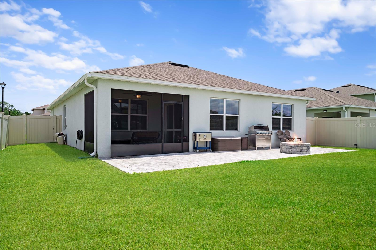
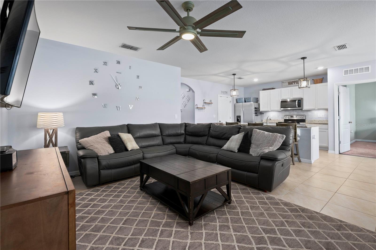
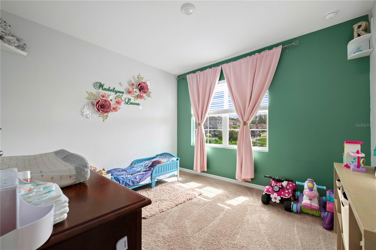
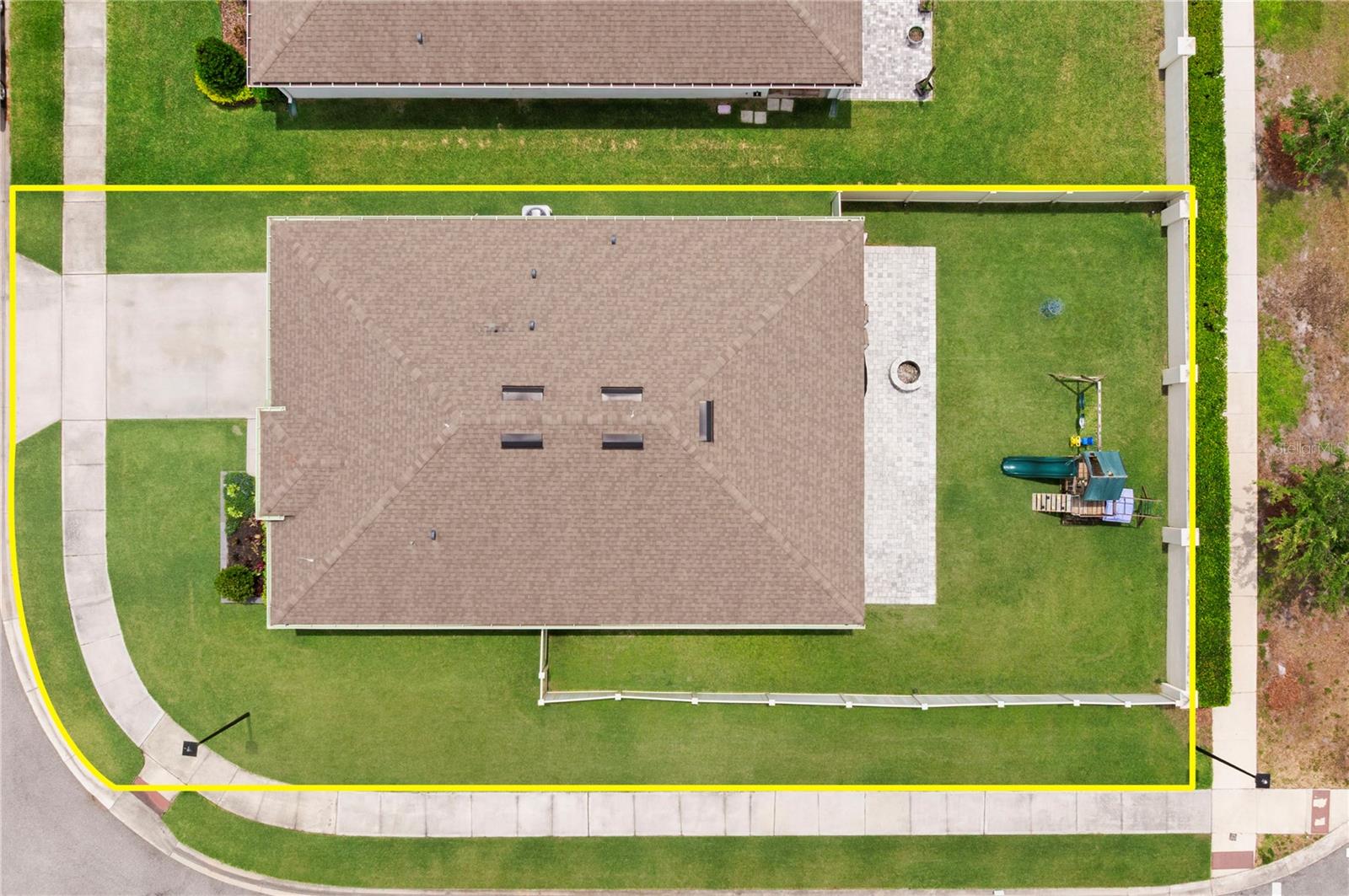
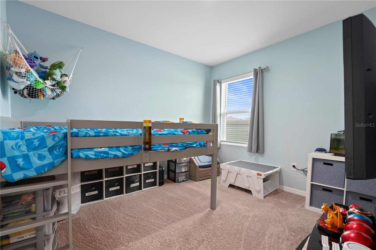
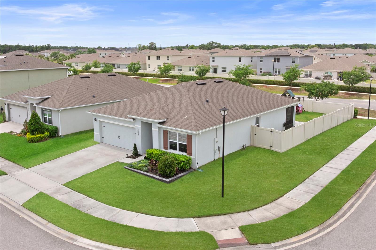
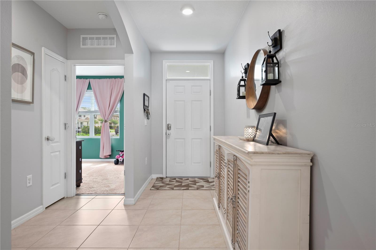
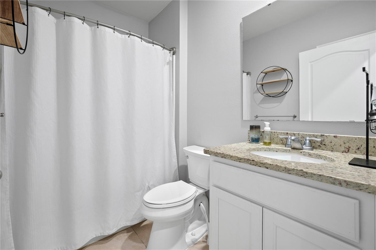
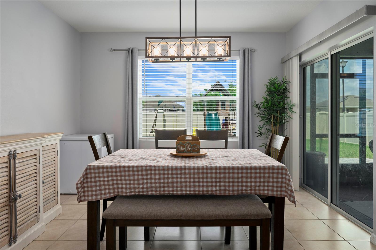
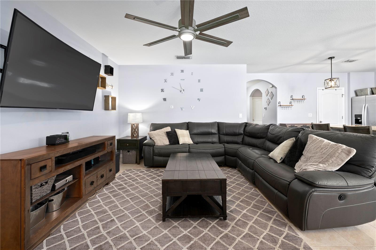
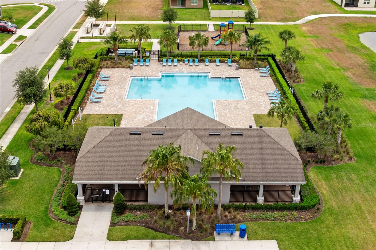
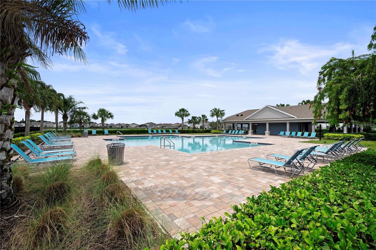
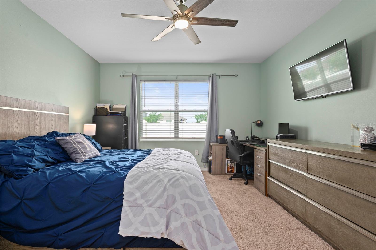
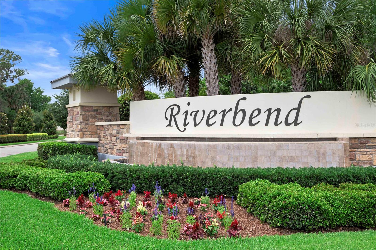
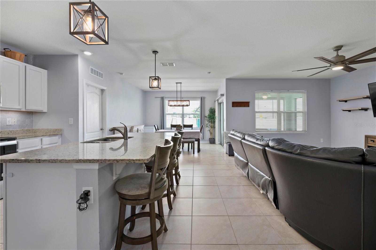
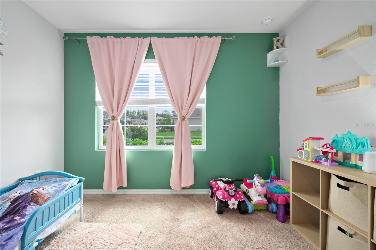
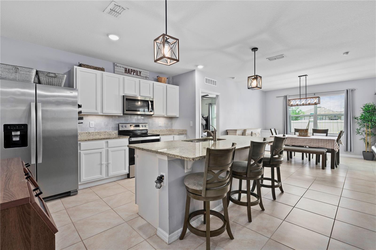
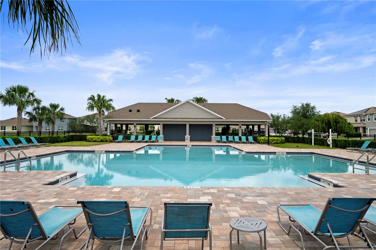
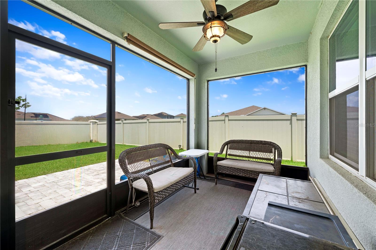
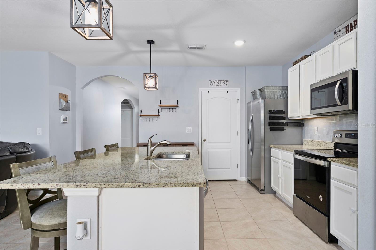
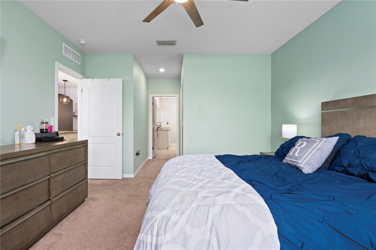
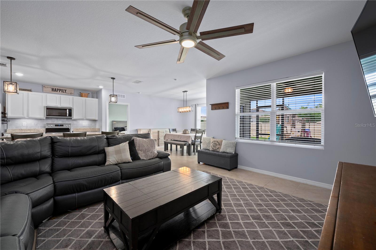
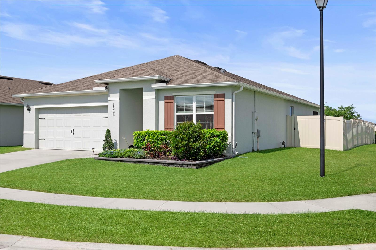
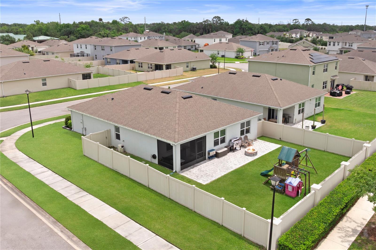
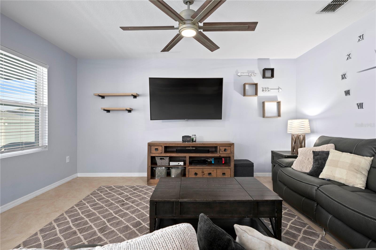
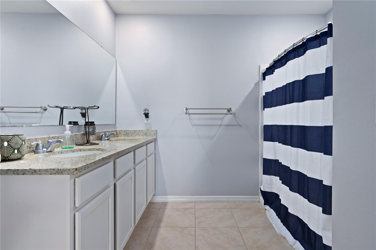
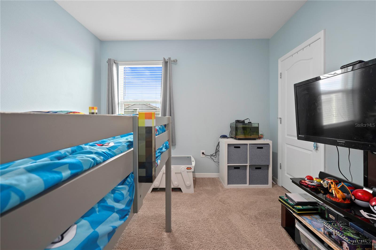
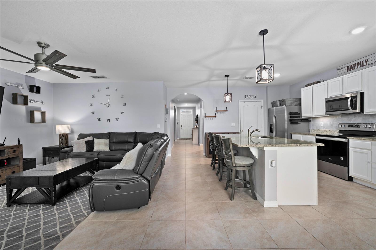
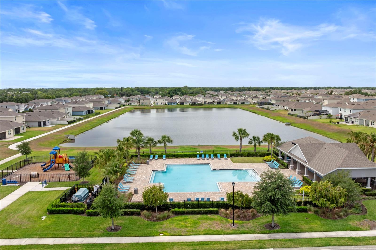
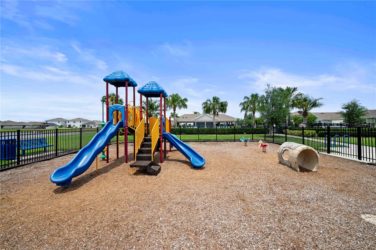
Active
2000 WHITE PELICAN TER
$395,000
Features:
Property Details
Remarks
Welcome to this stunning three-bedroom, two-bathroom home, nestled on an oversized corner lot in the delightful Riverbend at Cameron Heights community of Sanford, Florida. Built in 2019, this residence offers modern living with a thoughtful design that invites comfort and convenience. As you enter, you'll be greeted by an abundance of natural light that fills the open-concept living space, creating a warm and inviting atmosphere. At the front of the home, you'll find two well-appointed guest bedrooms, complete with a stylish guest bathroom conveniently located right outside. The split bedroom floor plan ensures privacy for both owners and guests alike. The kitchen is a true highlight, featuring beautiful granite countertops, a large eat-at island that's perfect for meal prep and casual dining, and a convenient pantry for all your storage needs. At the back of the home, the large primary bedroom awaits, complete with an en suite bathroom featuring a stand-up shower, dual vanity, and a spacious walk-in closet. Step outside to enjoy your screened patio and expansive fully fenced backyard, perfect for outdoor gatherings and relaxation. The Riverbend at Cameron Heights community offers fantastic amenities, including sidewalks for leisurely strolls, a community pool, a playground, and more. This home is conveniently located near all that Sanford has to offer, including amazing restaurants, local shops, and the airport. Plus, you're just a quick drive away from the vibrant city of Orlando. Don't miss your chance to make this beautiful home your own!
Financial Considerations
Price:
$395,000
HOA Fee:
233
Tax Amount:
$3227.77
Price per SqFt:
$232.76
Tax Legal Description:
LOT 176 RIVERBEND AT CAMERON HEIGHTS PLAT BOOK 83 PAGES 31-38
Exterior Features
Lot Size:
7334
Lot Features:
Corner Lot, Paved
Waterfront:
No
Parking Spaces:
N/A
Parking:
N/A
Roof:
Shingle
Pool:
No
Pool Features:
N/A
Interior Features
Bedrooms:
3
Bathrooms:
3
Heating:
Central
Cooling:
Central Air
Appliances:
Dishwasher, Disposal, Microwave, Range, Refrigerator
Furnished:
No
Floor:
Carpet, Tile
Levels:
One
Additional Features
Property Sub Type:
Single Family Residence
Style:
N/A
Year Built:
2020
Construction Type:
Block, Stucco
Garage Spaces:
Yes
Covered Spaces:
N/A
Direction Faces:
East
Pets Allowed:
No
Special Condition:
None
Additional Features:
Lighting, Sliding Doors
Additional Features 2:
Check HOA and City for lease restrictions
Map
- Address2000 WHITE PELICAN TER
Featured Properties