
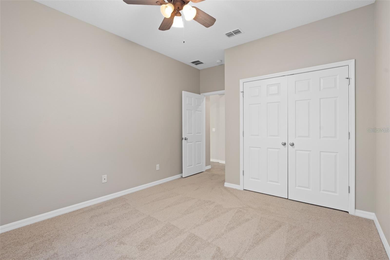
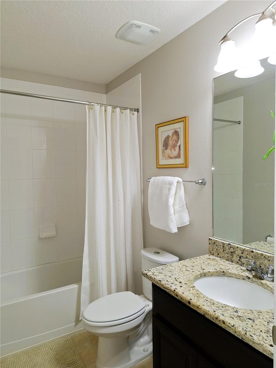
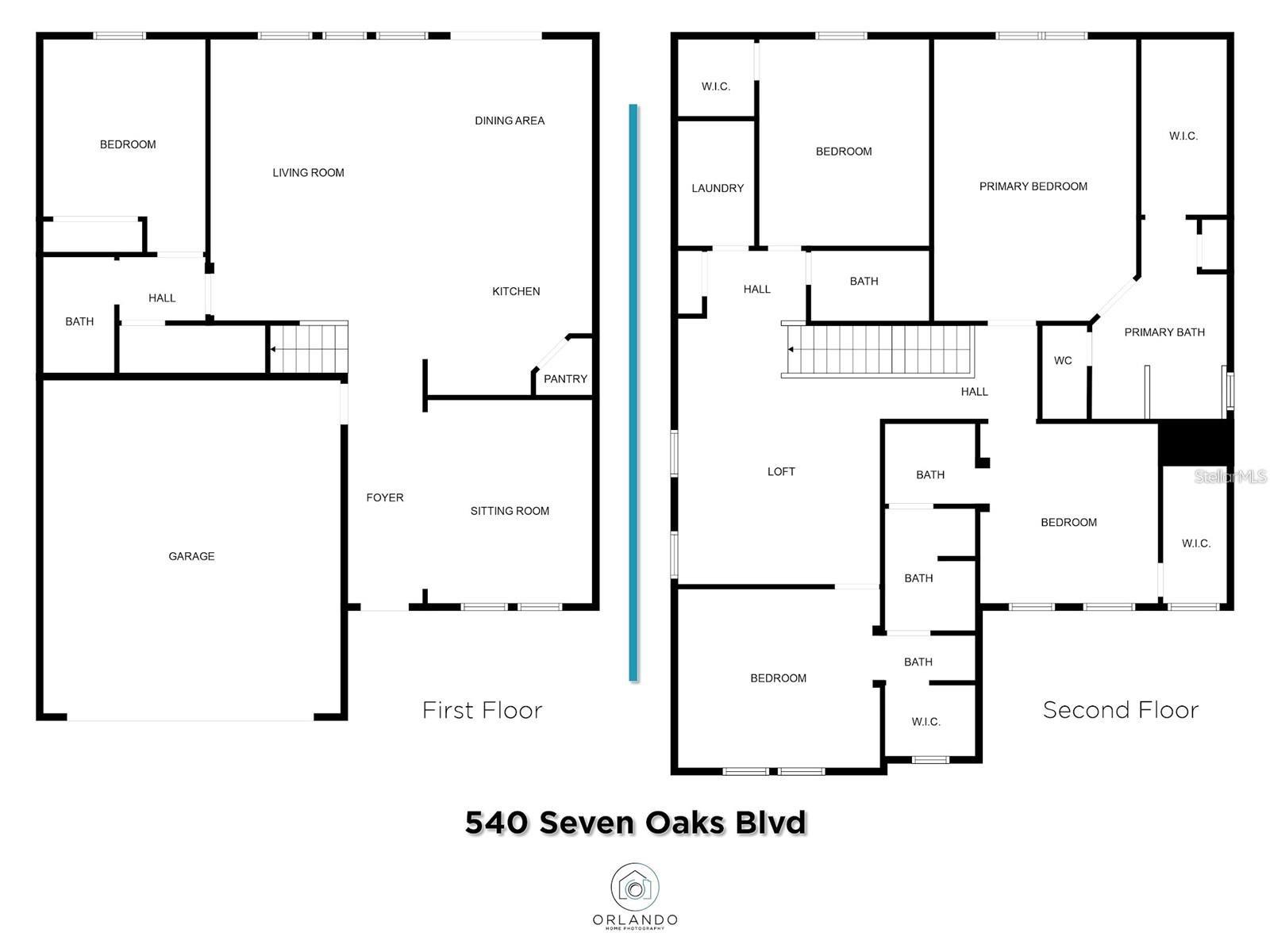
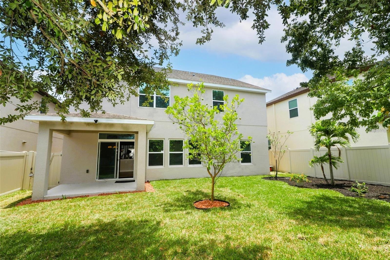
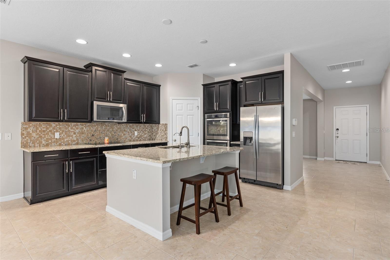

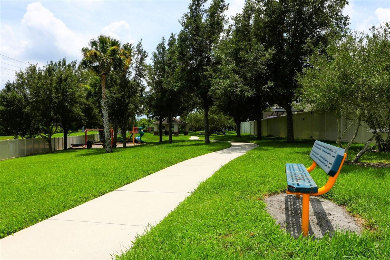
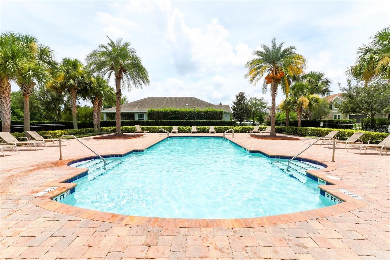


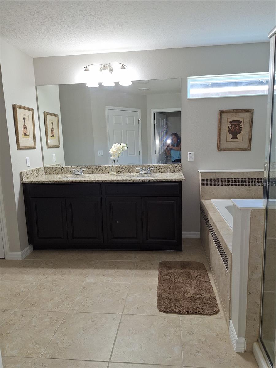


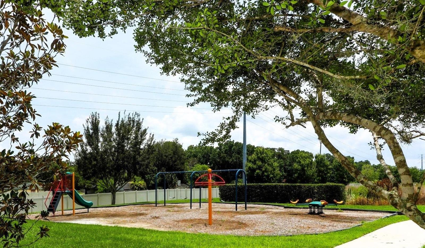



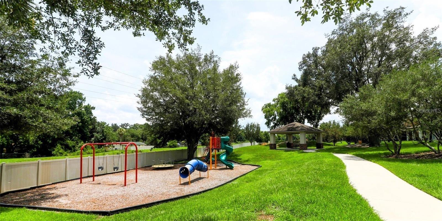
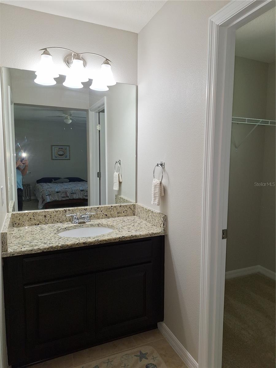
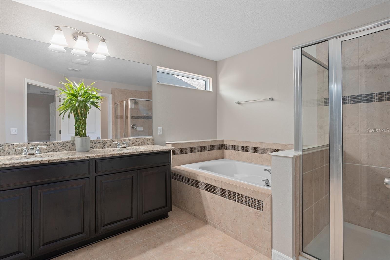

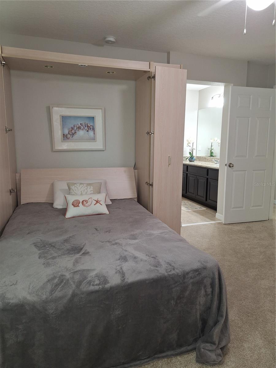
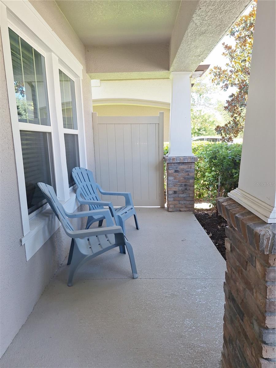


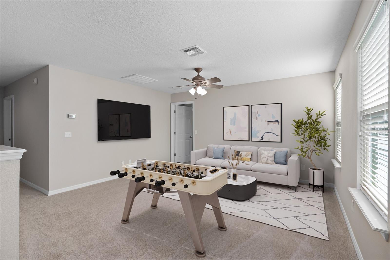



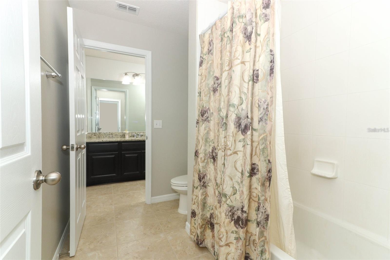

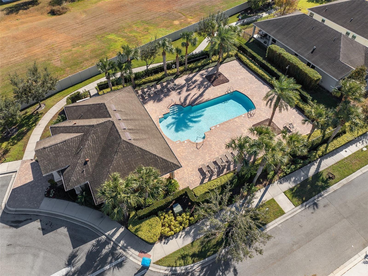

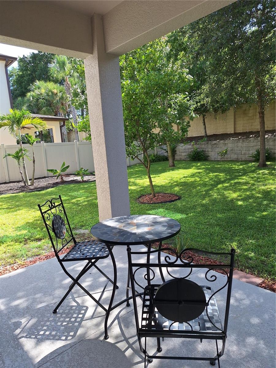


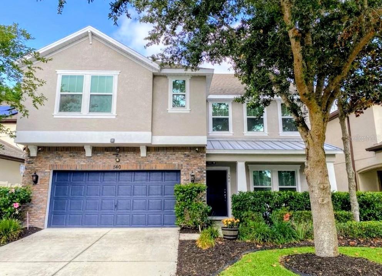
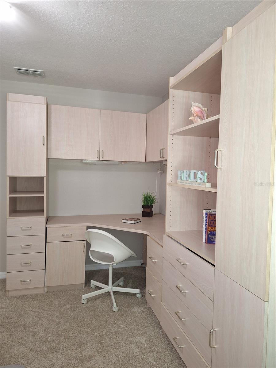
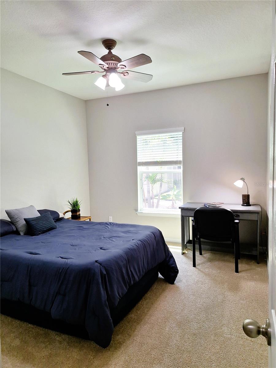

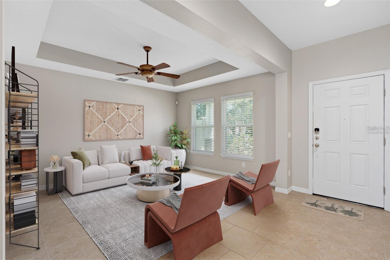
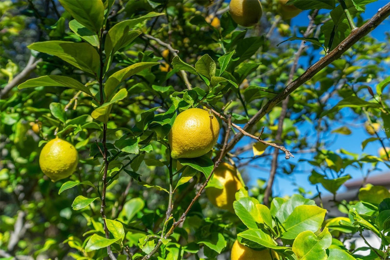
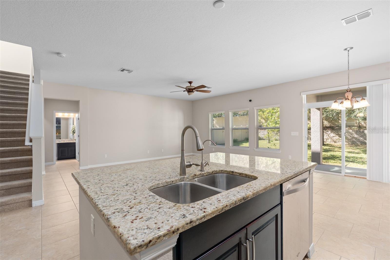
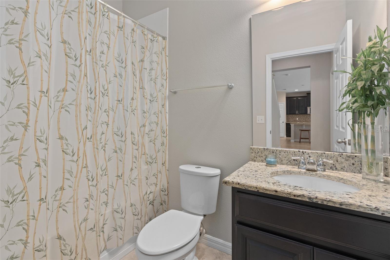
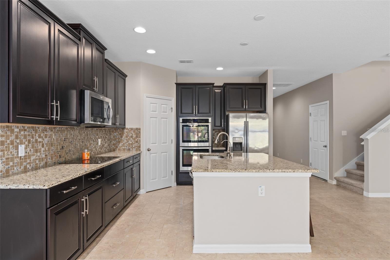
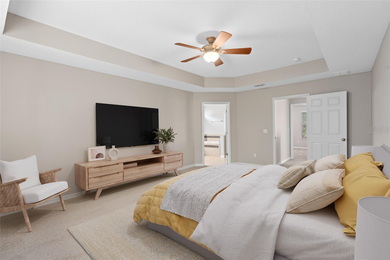
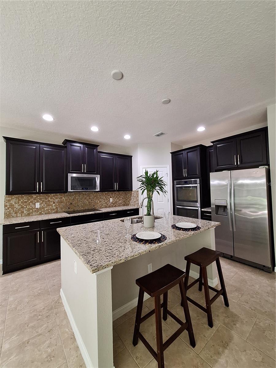
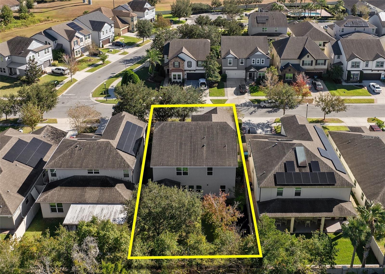
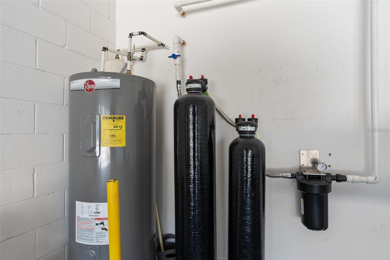

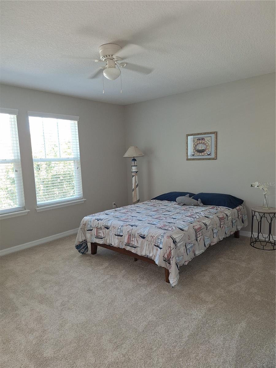
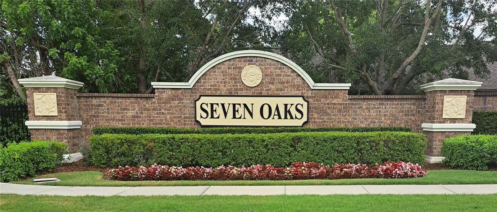


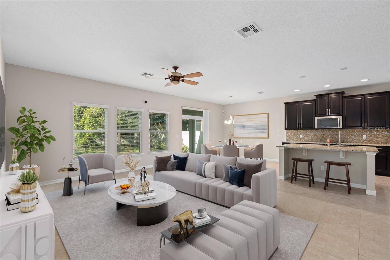

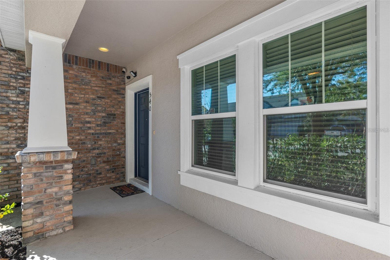
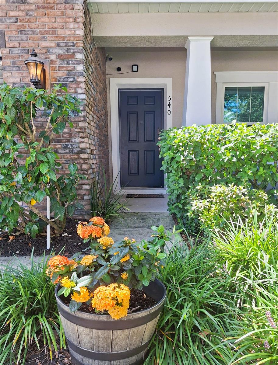
Active
540 SEVEN OAKS BLVD
$550,000
Features:
Property Details
Remarks
One or more photo(s) has been virtually staged. Step into a deluxe home designed to impress, a former model home, thoughtfully crafted to showcase the best in design and comfort. This stunning two-story residence offers 5 bedrooms, 4 bathrooms, and 3,108 sq. ft. of meticulously maintained living space, where every detail reflects quality and sophistication. From the moment you arrive, lush landscaping and a welcoming covered porch entryway set the tone for the warmth and elegance within. Fresh interior and exterior paint further enhance the home’s pristine appeal. Inside, the heart of the home a deluxe kitchen is a culinary dream, featuring granite countertops, a stylish backsplash, and double gourmet ovens for effortless entertaining. Stainless steel appliances, a reverse osmosis water filtration system, and a walk-in pantry add functionality, while the large center island invites gatherings and casual meals. Adjacent to the kitchen, an elegant formal dining or living space offers versatility, whether for quiet evenings or lively celebrations. But the magic continues outdoors, step onto the covered lanai, where a PVC-fenced backyard oasis featuring fruit trees provides a tranquil retreat, perfect for morning coffee or evening relaxation. Upstairs, newly carpeted bedrooms and a spacious loft promise comfort and coziness. The primary suite is a sanctuary of its own, showcasing a trey ceiling, a spa-like en-suite bath with a garden tub, a separate shower, and a large walk-in closet, all designed for indulgence. Additional upgrades elevate this home beyond expectations: a whole-home water filtration system ensures purity, while a pull-down Murphy bed with built-in office/armoire transforms spaces with effortless convenience. A top-tier security system brings peace of mind, and a lower-level bedroom near a full bath serves beautifully as a mother-in-law suite or guest space. Nestled in a community renowned for its top-rated schools, convenient shopping, and highway access, this home also offers resort-style amenities including a pool, renovated playground, and walking trail, perfect for families embracing an active lifestyle. Priced for a quick sale, this move-in-ready gem won’t last long. Schedule a showing today and make this dream home yours!
Financial Considerations
Price:
$550,000
HOA Fee:
100
Tax Amount:
$4712
Price per SqFt:
$176.96
Tax Legal Description:
LOT 39 SEVEN OAKS PB 77 PGS 85 THRU 91
Exterior Features
Lot Size:
6500
Lot Features:
In County, Landscaped, Private, Sidewalk, Paved
Waterfront:
No
Parking Spaces:
N/A
Parking:
Garage Door Opener, Ground Level
Roof:
Shingle
Pool:
No
Pool Features:
N/A
Interior Features
Bedrooms:
5
Bathrooms:
4
Heating:
Central, Electric
Cooling:
Central Air
Appliances:
Built-In Oven, Cooktop, Dishwasher, Disposal, Electric Water Heater, Ice Maker, Kitchen Reverse Osmosis System, Microwave, Range, Range Hood, Refrigerator, Water Filtration System
Furnished:
Yes
Floor:
Carpet, Ceramic Tile, Concrete
Levels:
Two
Additional Features
Property Sub Type:
Single Family Residence
Style:
N/A
Year Built:
2014
Construction Type:
Block, Brick, Concrete, Stucco
Garage Spaces:
Yes
Covered Spaces:
N/A
Direction Faces:
East
Pets Allowed:
No
Special Condition:
None
Additional Features:
Garden, Lighting, Private Mailbox, Sidewalk, Sliding Doors, Sprinkler Metered
Additional Features 2:
Please contact Southwest Property Management and refer to the HOA documents concerning the lease restrictions.
Map
- Address540 SEVEN OAKS BLVD
Featured Properties