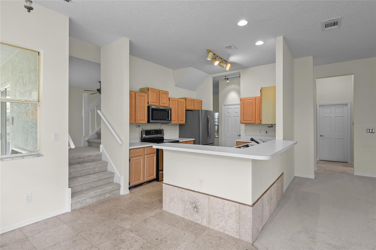
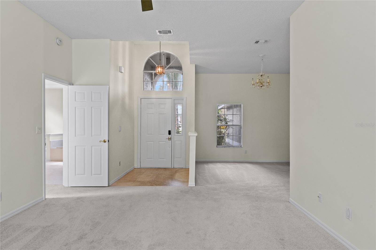
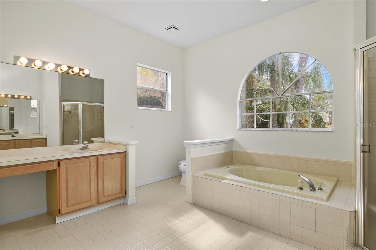
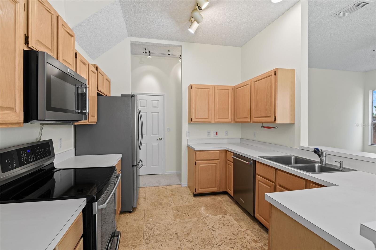
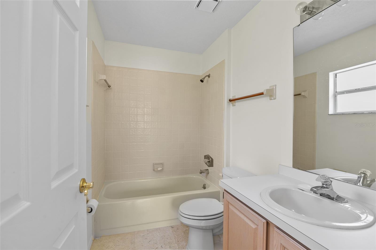

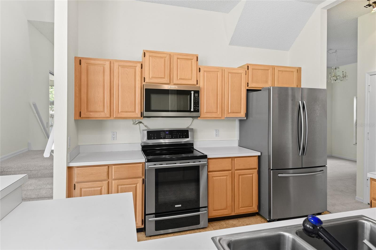
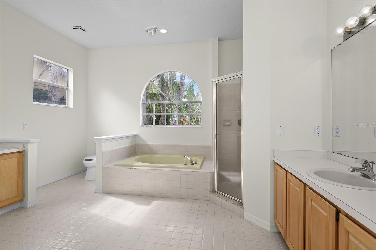
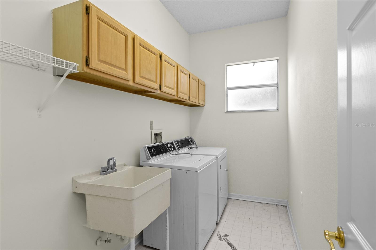
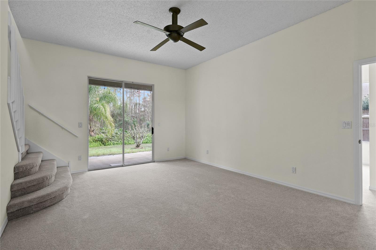
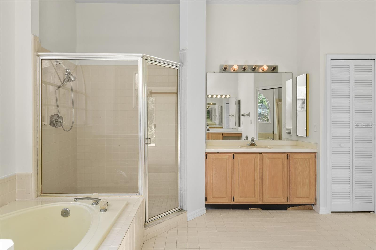
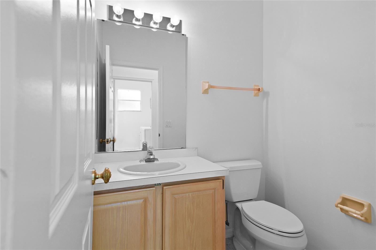
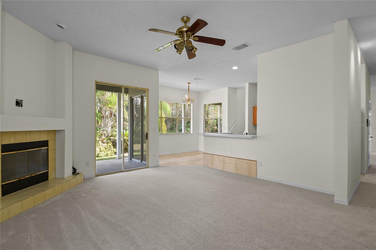
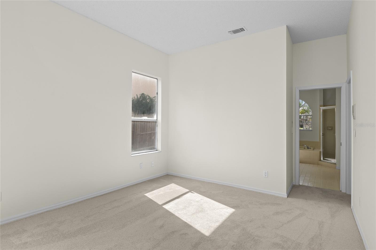
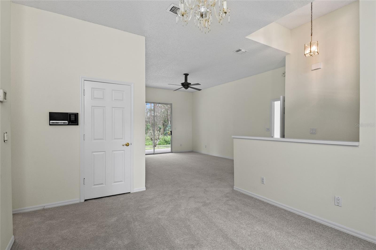
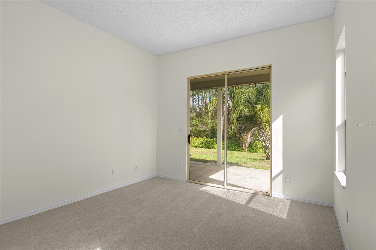
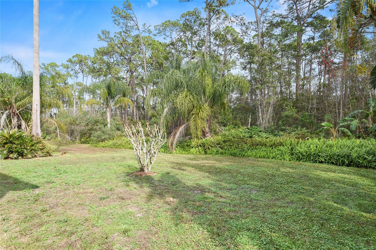

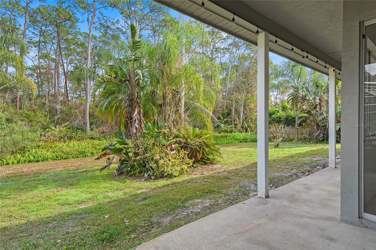
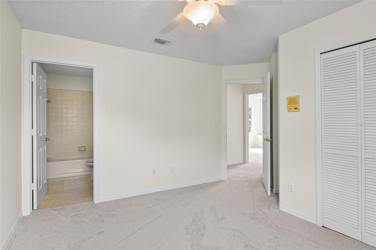
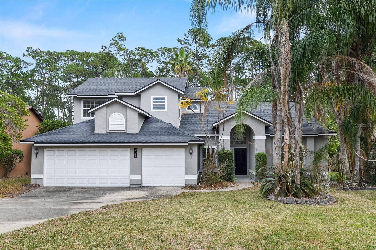
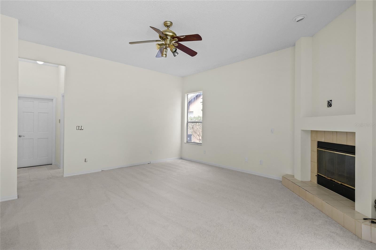
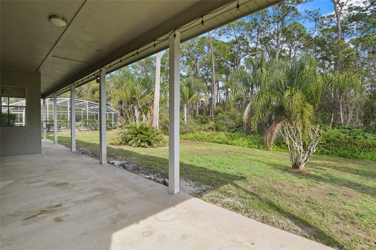
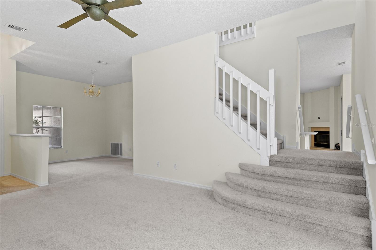
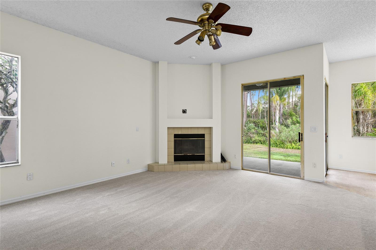

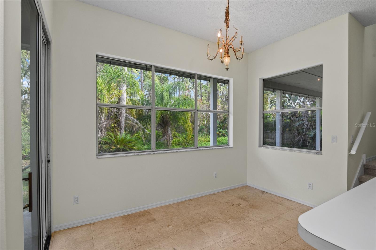
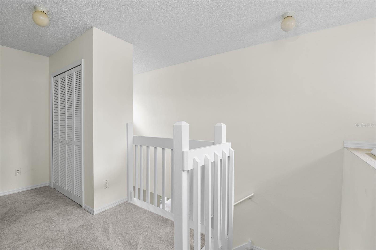
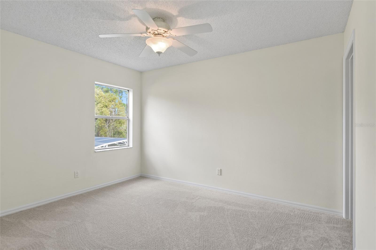
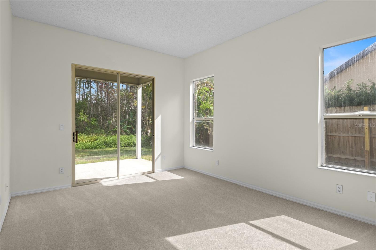
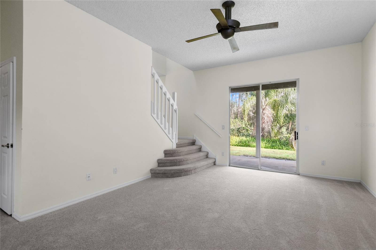
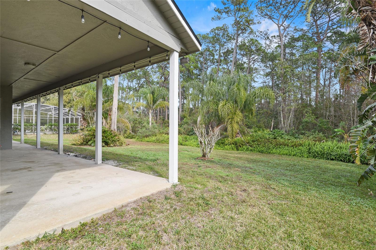
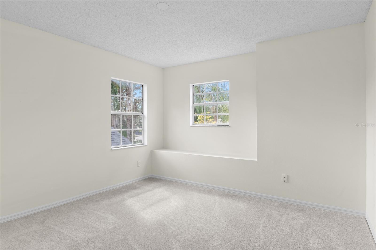

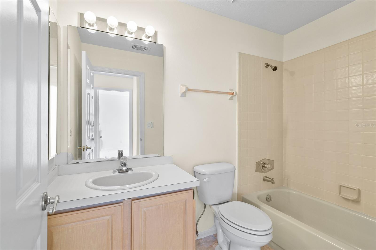
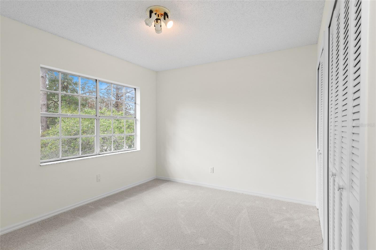
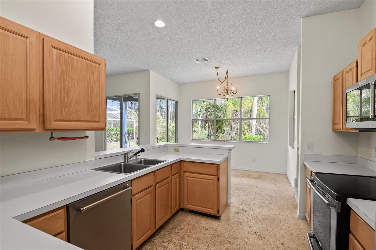
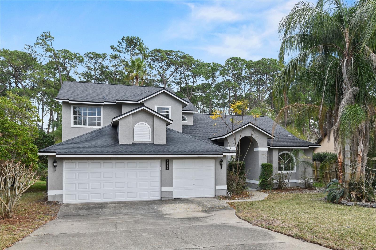
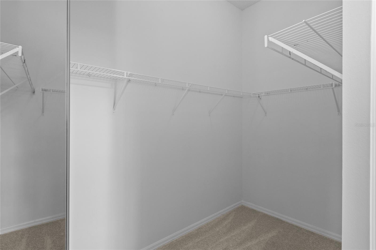
Active
293 SAXONY CT
$489,000
Features:
Property Details
Remarks
JUST LISTED – Oversized 4 bedroom, 3.5 bath home with rare 3-car garage in Deer Run! Boasting a spacious 2,428 SF interior layout this home offers an incredible floorplan with separate living, dining, and family rooms! Recent updates include BRAND NEW CARPET & PAINT THROUGHOUT! High ceilings and natural light complement the interior. The first floor features the primary bedroom with a large en suite bath (double vanities, garden tub, and walk-in shower) and sliding doors to the covered porch. The kitchen is open to the family room with bar top height counters, stainless steel appliances, and a dinette area. A half bath and laundry room with utility sink sit off a small hallway that leads to the 3-car garage. Upstairs are 2 generously sized bedrooms which share a hall bath, and a 1-bedroom guest suite with private bath. A covered back porch, which can be accessed through the sliding doors off the living room, family room, and primary bedroom, overlooks the backyard which backs up to a wooded conservation area. Located in the desirable Deer Run community, residents enjoy convenient access to nearby retail and dining, popular public schools, and a quick commute to major roads and highways. Notable improvements: Roof (2019) Plumbing (2019)
Financial Considerations
Price:
$489,000
HOA Fee:
500
Tax Amount:
$2639
Price per SqFt:
$201.4
Tax Legal Description:
LOT 23 DEER RUN UNIT 18 PB 38 PGS 37 & 38
Exterior Features
Lot Size:
11263
Lot Features:
N/A
Waterfront:
No
Parking Spaces:
N/A
Parking:
N/A
Roof:
Shingle
Pool:
No
Pool Features:
N/A
Interior Features
Bedrooms:
4
Bathrooms:
4
Heating:
Central, Electric
Cooling:
Central Air
Appliances:
Dishwasher, Microwave, Range, Refrigerator
Furnished:
Yes
Floor:
Carpet
Levels:
Two
Additional Features
Property Sub Type:
Single Family Residence
Style:
N/A
Year Built:
1989
Construction Type:
Stucco, Wood Frame
Garage Spaces:
Yes
Covered Spaces:
N/A
Direction Faces:
West
Pets Allowed:
Yes
Special Condition:
None
Additional Features:
Sliding Doors
Additional Features 2:
Buyer to verify all lease restriction with HOA or Seminole County
Map
- Address293 SAXONY CT
Featured Properties