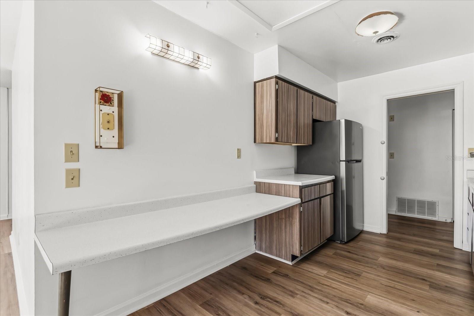
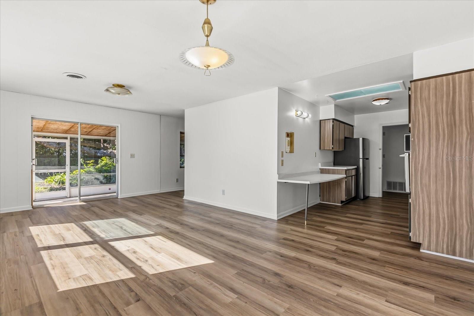
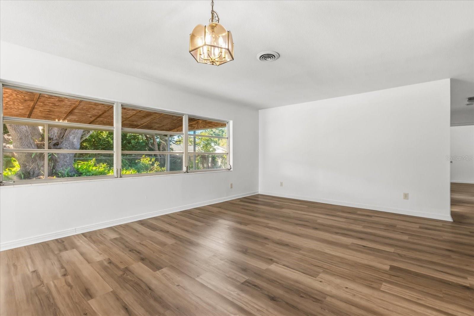
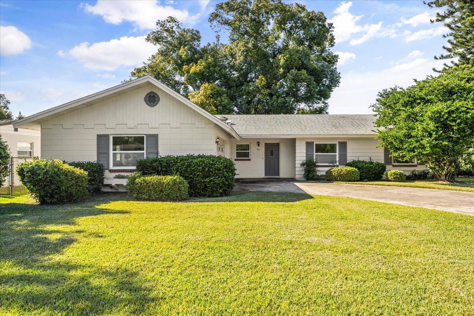
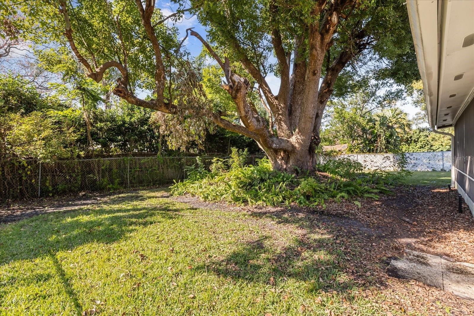
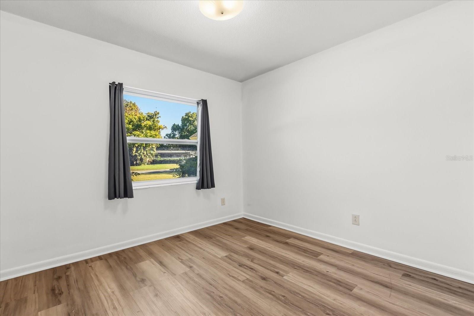
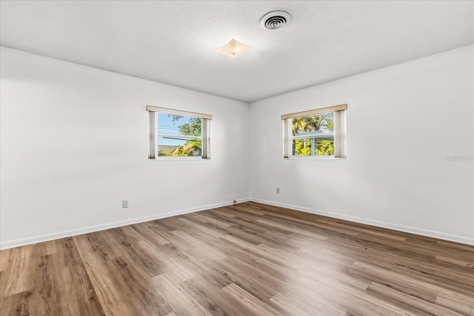
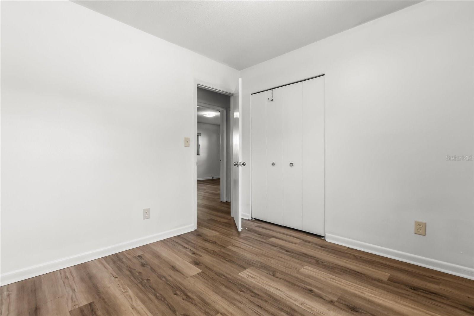
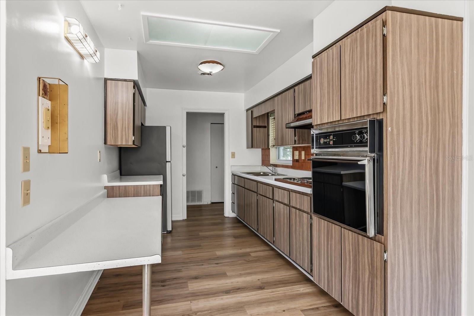
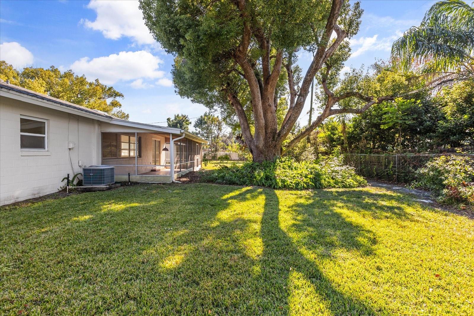
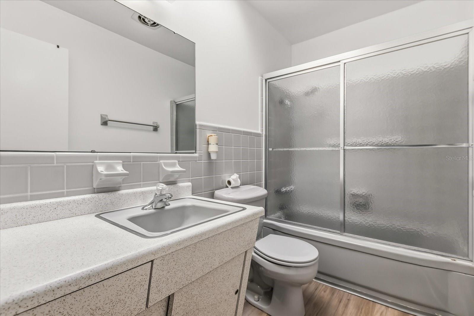
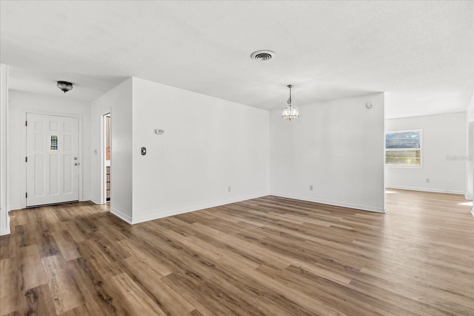
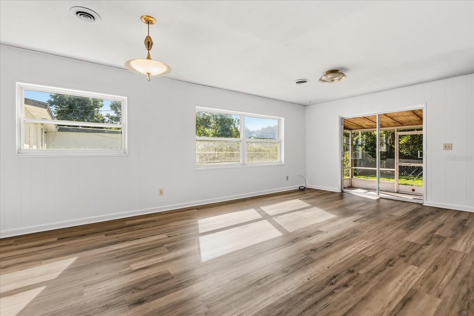
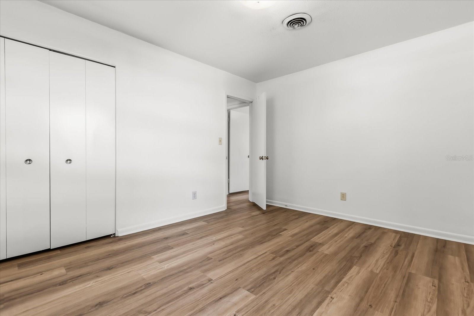
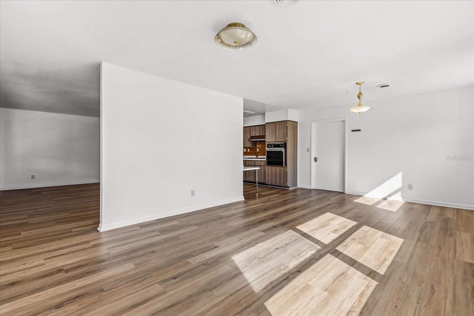
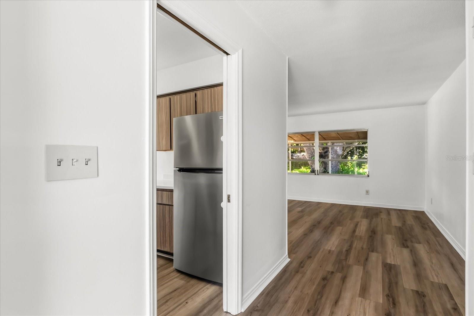
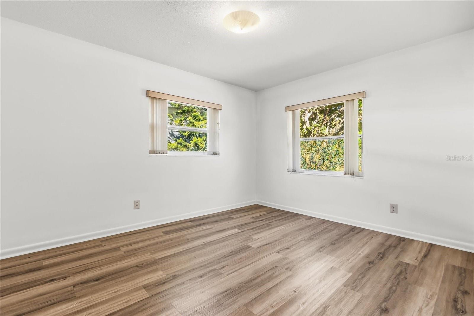
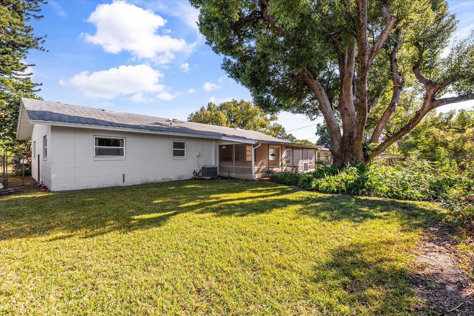
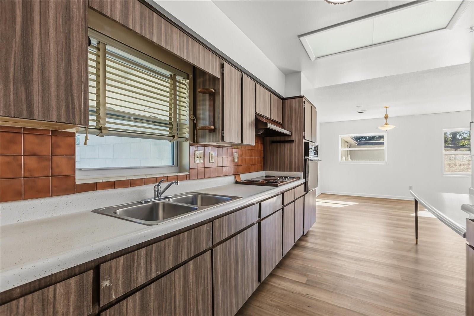
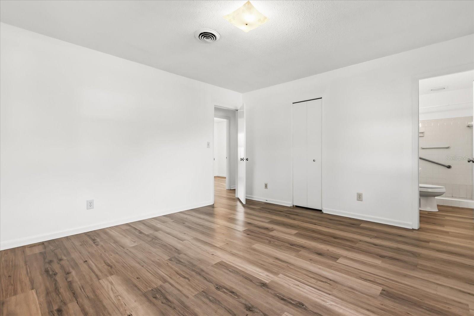
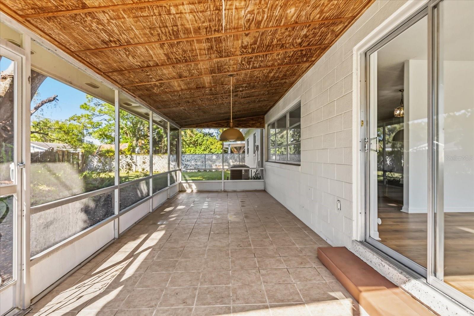
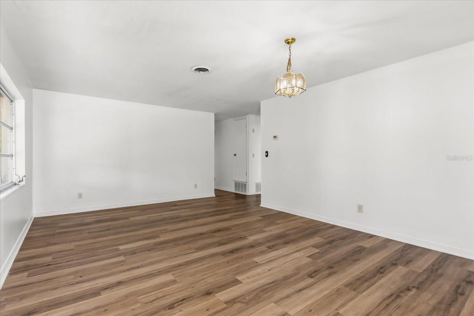
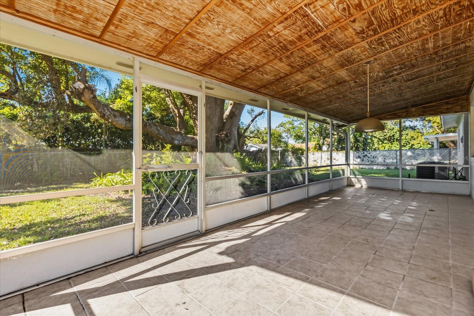
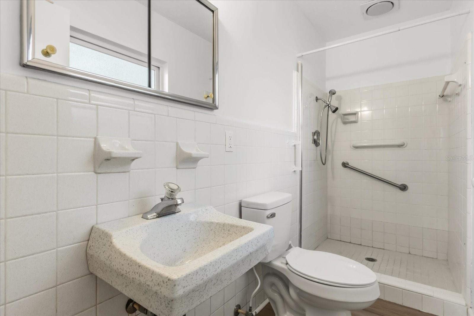
Active
801 ELLENDALE DR
$395,000
Features:
Property Details
Remarks
Step into this light, bright Mid-Century gem tucked inside Winter Park Estates, one of Winter Park’s most desirable neighborhoods. With top A-rated schools and that classic community feel everyone wants, this is the home you have been waiting for. This solid concrete block 3-bedroom, 2-bath home offers 1,516 square feet of well-designed, under-air living space, blending timeless character with endless opportunity. Natural light pours through the living areas, giving the home an airy, welcoming vibe from the moment you walk in. The layout features a spacious 19' x 14' family room, perfect for lounging, entertaining, or opening up even further if you decide to put your HGTV hat on. The primary suite includes a true walk-in closet, and the oversized 2-car garage gives you room for cars, storage, tools, or that hobby you keep pretending you’ll start one day. A 30' x 9' screened back porch overlooks the fenced backyard with mature trees. It creates an incredible canvas ready for landscaping dreams, outdoor living upgrades, or the pool you’ve always wanted. This home is light, bright, and loaded with potential ready for its next chapter and the vision of its next owner.
Financial Considerations
Price:
$395,000
HOA Fee:
N/A
Tax Amount:
$5882.62
Price per SqFt:
$260.55
Tax Legal Description:
WINTER PARK ESTATES SECTION 2 X/102 LOT17 BLK O
Exterior Features
Lot Size:
8910
Lot Features:
Landscaped
Waterfront:
No
Parking Spaces:
N/A
Parking:
Driveway
Roof:
Shingle
Pool:
No
Pool Features:
N/A
Interior Features
Bedrooms:
3
Bathrooms:
2
Heating:
Electric
Cooling:
Central Air
Appliances:
Cooktop, Disposal, Dryer, Range, Range Hood, Refrigerator, Washer
Furnished:
Yes
Floor:
Laminate
Levels:
One
Additional Features
Property Sub Type:
Single Family Residence
Style:
N/A
Year Built:
1961
Construction Type:
Block, Stucco
Garage Spaces:
Yes
Covered Spaces:
N/A
Direction Faces:
East
Pets Allowed:
Yes
Special Condition:
None
Additional Features:
Lighting, Rain Gutters, Sliding Doors, Storage
Additional Features 2:
Follow county guidelines for any lease restrictions
Map
- Address801 ELLENDALE DR
Featured Properties