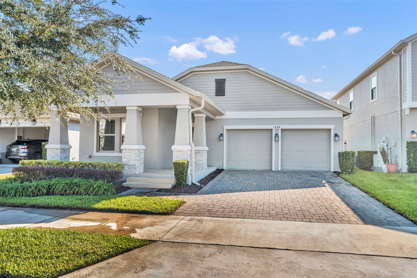
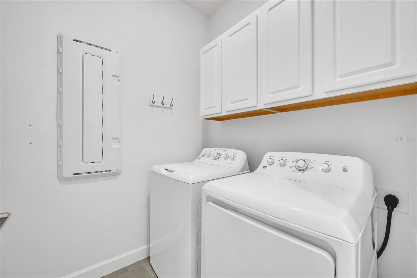
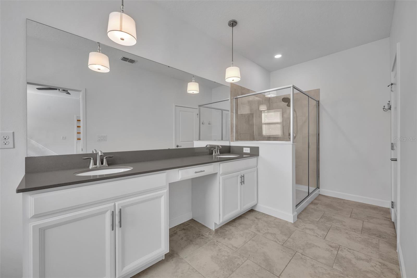
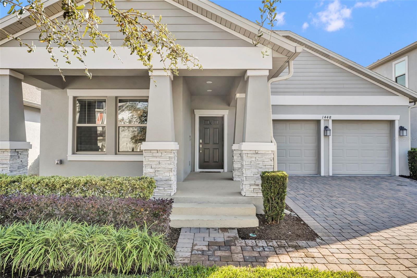
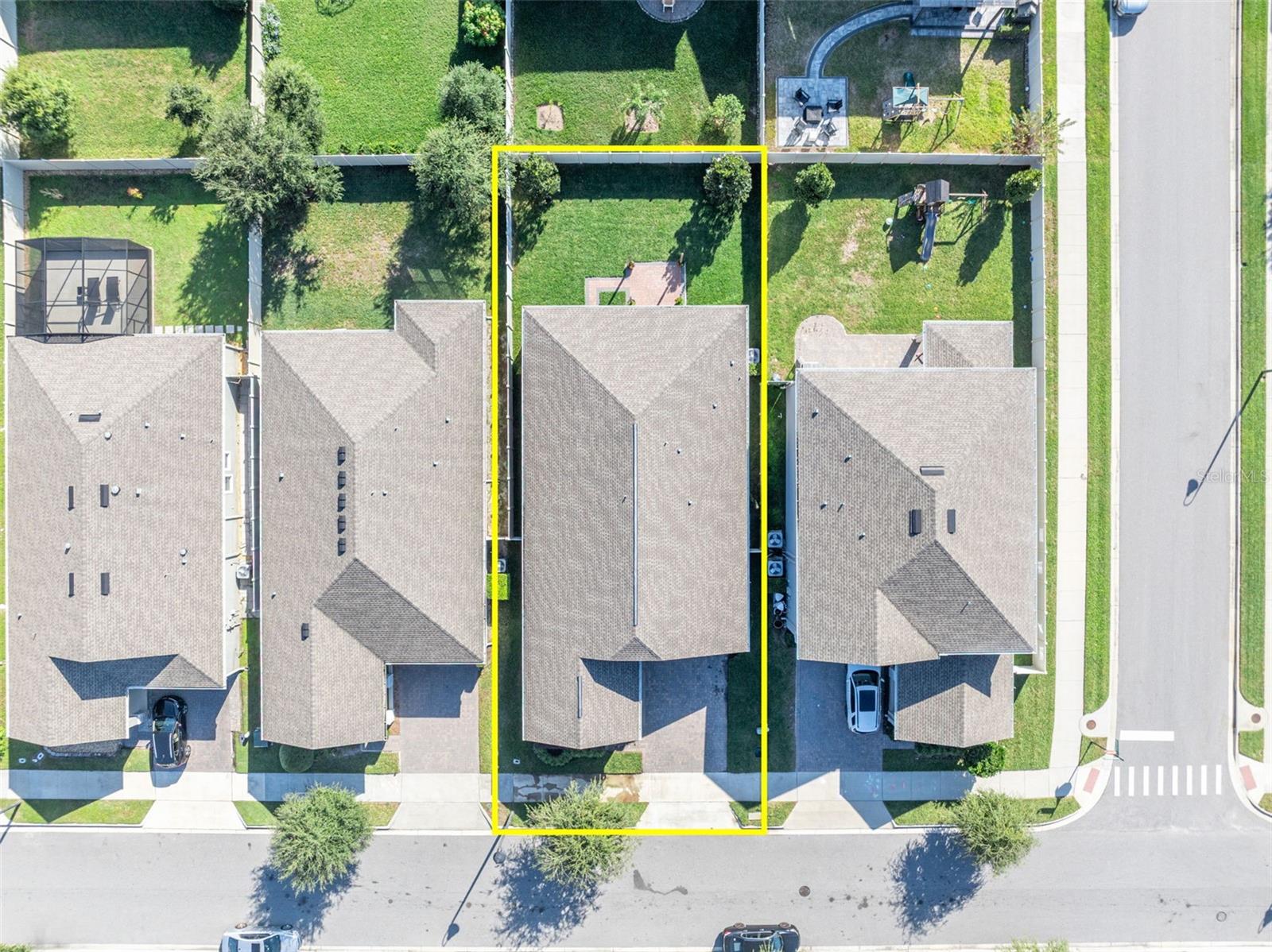
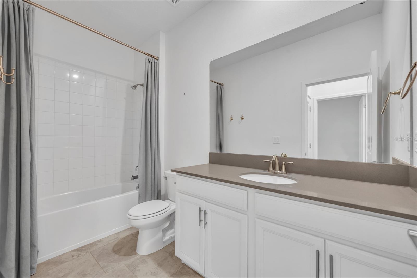
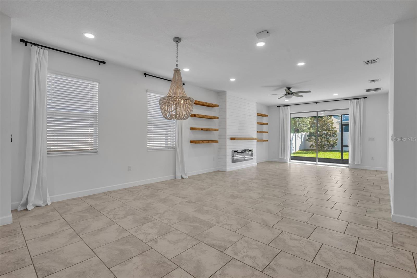
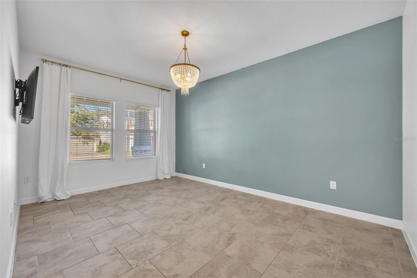
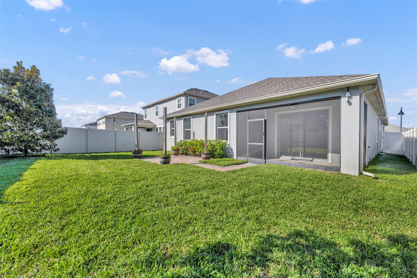
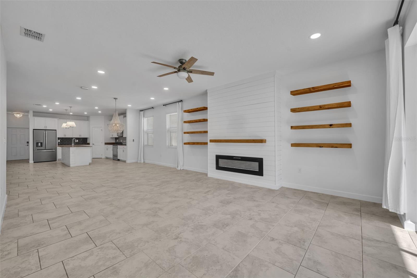
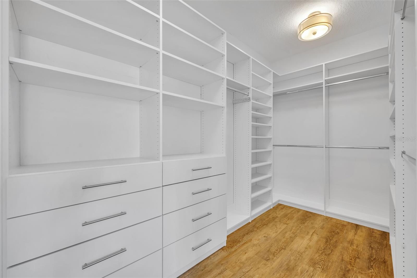
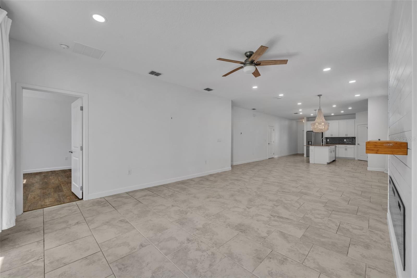
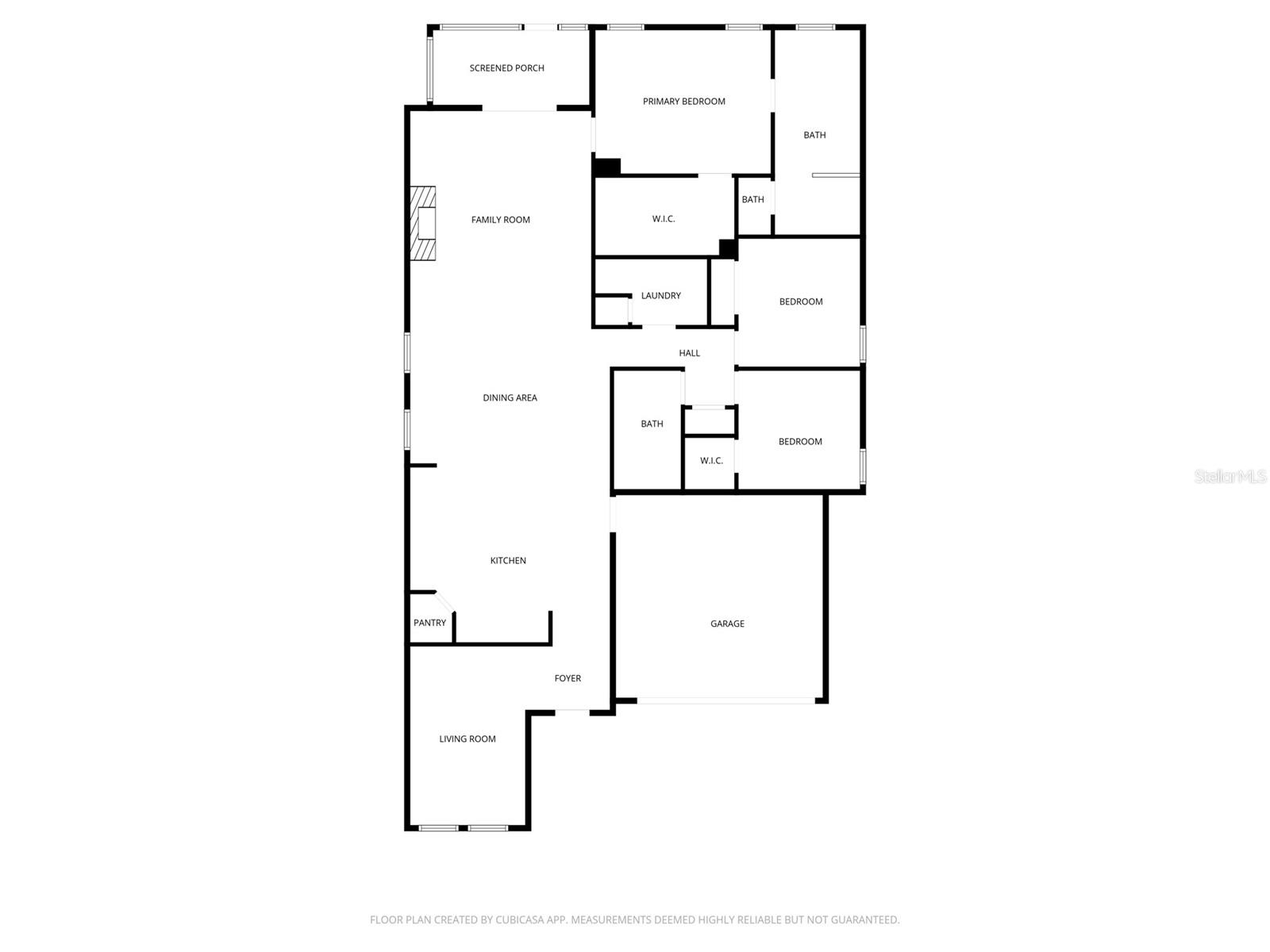
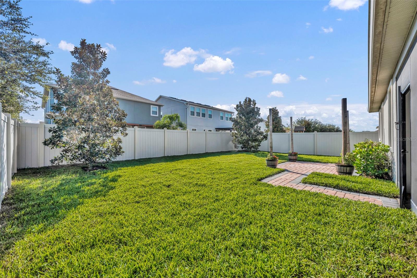
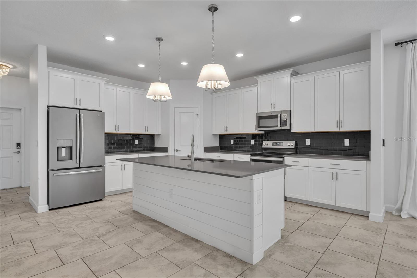
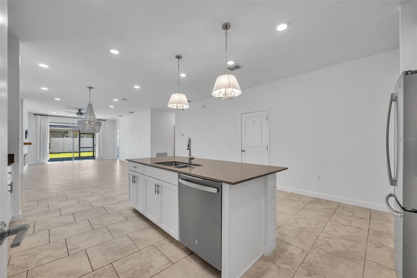
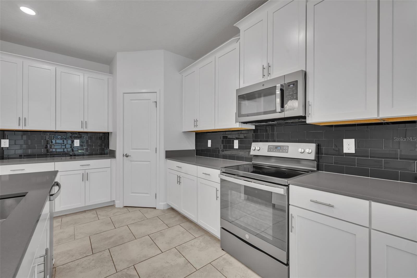
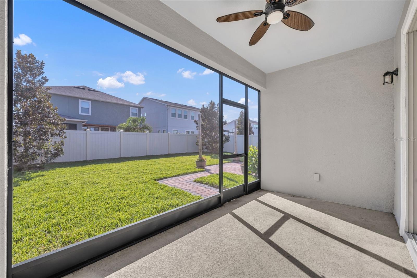
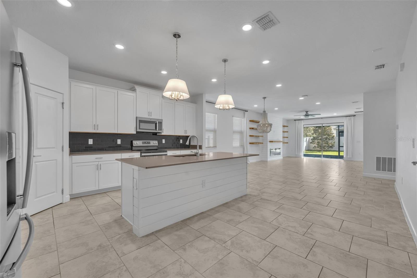
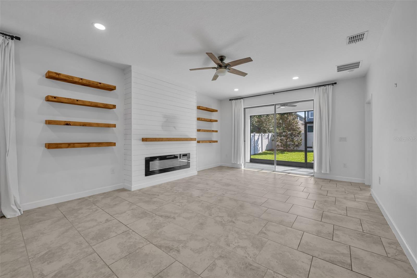
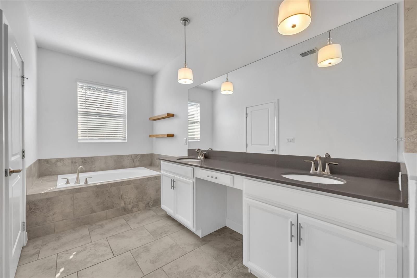
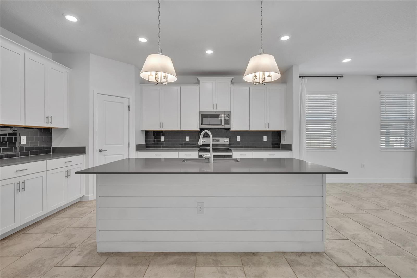
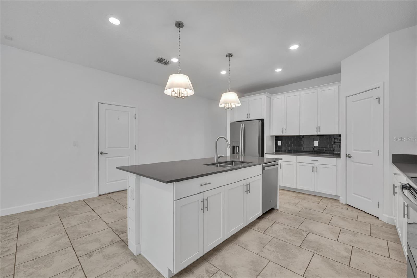
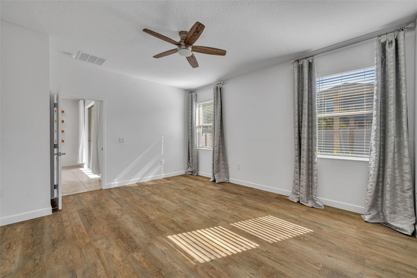
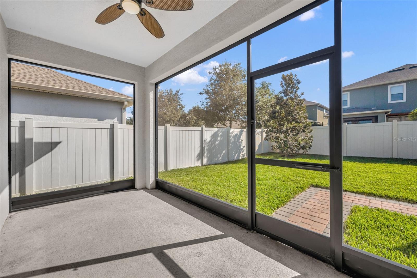
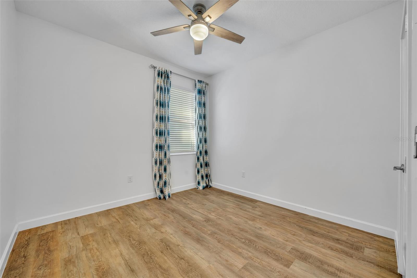
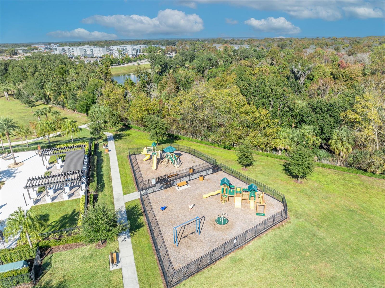
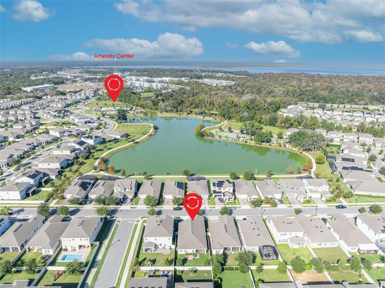
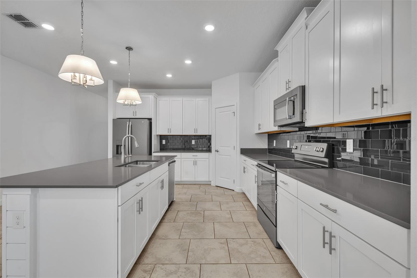
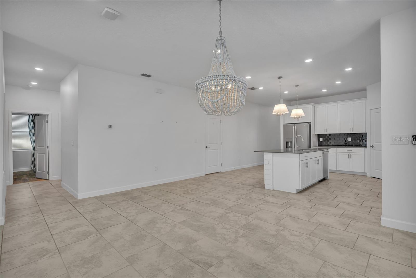
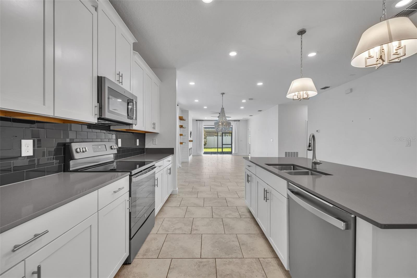
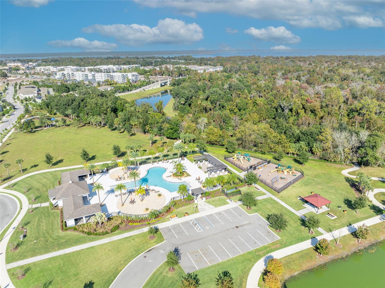
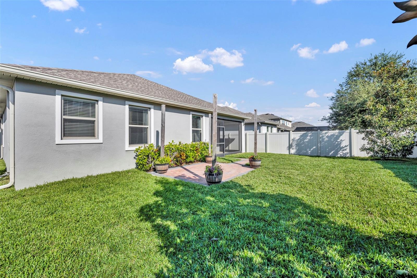
Active
1448 RUSHING RAPIDS WAY
$639,000
Features:
Property Details
Remarks
Welcome to this beautifully appointed 3-bedroom, 2-bath home in the highly sought-after community of Tuskawilla Crossings. Built with a modern aesthetic and designed for today’s lifestyle, this 2,090 sq. ft. residence offers an open floor plan that blends comfort and functionality with style. The beautiful kitchen with quartz counters, stainless steel appliances, 42 inch solid wood cabinets, island, and breakfast bar flows seamlessly into the dining area and spacious family room featuring an elegant electric fireplace - creating the perfect setting for everyday living and entertaining. A dedicated office/den provides valuable flex space for working from home, studying, or creative use. The private primary suite is a serene retreat, complete with a spacious walk-in closet featuring custom shelving and a well-appointed bath with a garden tub, dual-sink vanity, and separate shower. The two additional bedrooms are thoughtfully positioned in their own private wing with a full bath, ideal for family, guests, or multi-generational needs. Enjoy year-round Florida living on the screened back porch overlooking the fenced backyard. A charming brick patio offers the perfect spot for grilling, dining, and outdoor gatherings. Located within this desirable community, residents appreciate newer-construction homes, modern finishes, the community pool, community playgrounds, community dog park, close proximity to the Cross Seminole Trail for walking/biking, all in a very desirable schools distract, shopping, and major roadways. This home combines contemporary comfort with an unbeatable Winter Springs location—truly move-in ready and designed to impress.
Financial Considerations
Price:
$639,000
HOA Fee:
130
Tax Amount:
$8053.84
Price per SqFt:
$305.74
Tax Legal Description:
LOT 179 TUSKAWILLA CROSSINGS PHASE 2 PLAT BOOK 84 PGS48-55
Exterior Features
Lot Size:
6125
Lot Features:
Landscaped, Sidewalk, Paved
Waterfront:
No
Parking Spaces:
N/A
Parking:
Driveway, Garage Door Opener, On Street
Roof:
Shingle
Pool:
No
Pool Features:
N/A
Interior Features
Bedrooms:
3
Bathrooms:
2
Heating:
Central, Electric
Cooling:
Central Air
Appliances:
Dishwasher, Disposal, Dryer, Electric Water Heater, Exhaust Fan, Microwave, Range, Refrigerator, Washer, Water Filtration System
Furnished:
Yes
Floor:
Ceramic Tile, Vinyl
Levels:
One
Additional Features
Property Sub Type:
Single Family Residence
Style:
N/A
Year Built:
2020
Construction Type:
Block, Stucco
Garage Spaces:
Yes
Covered Spaces:
N/A
Direction Faces:
North
Pets Allowed:
No
Special Condition:
None
Additional Features:
Rain Gutters, Sidewalk, Sliding Doors
Additional Features 2:
Buyer to verify lease restrictions with HOA.
Map
- Address1448 RUSHING RAPIDS WAY
Featured Properties