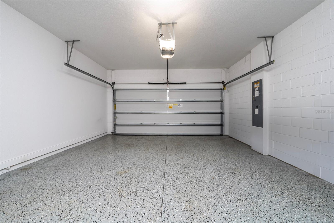
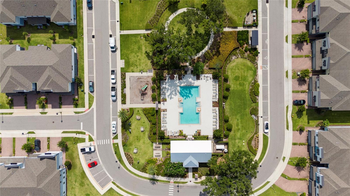
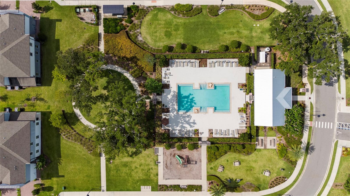
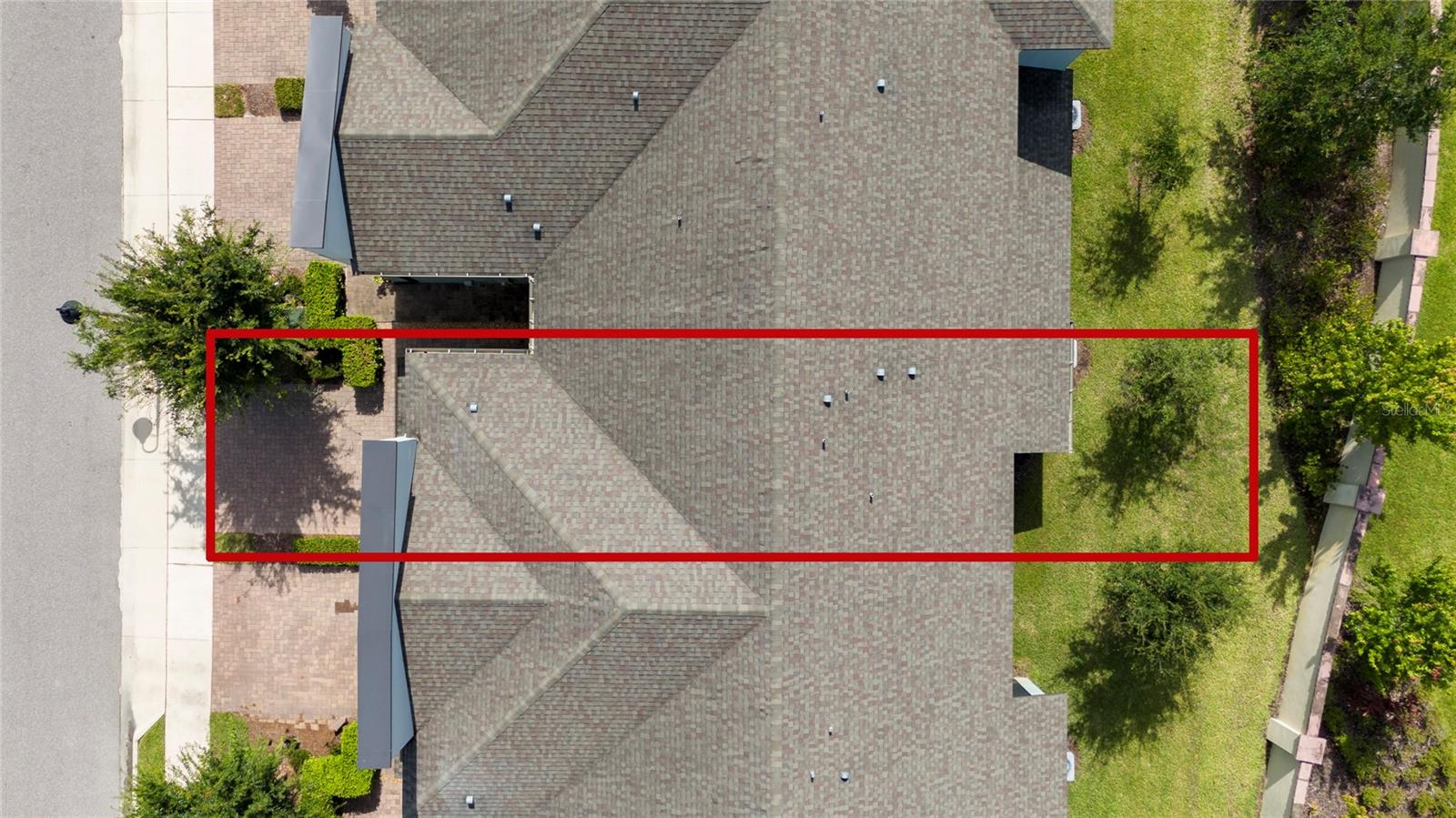
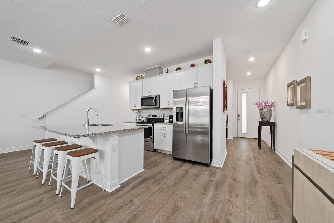
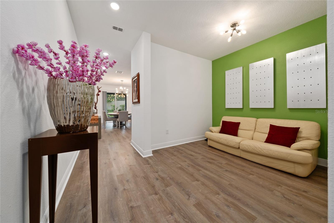
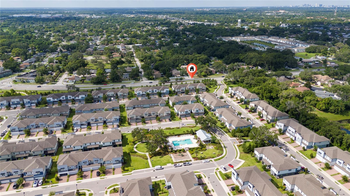
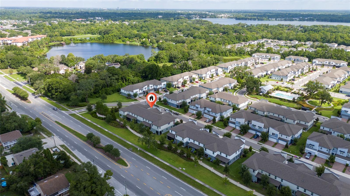
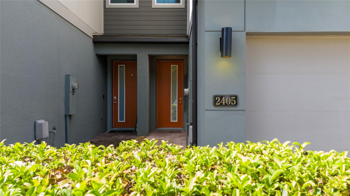
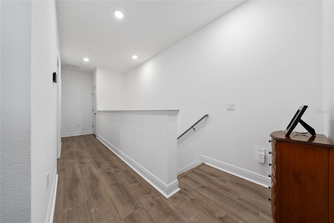
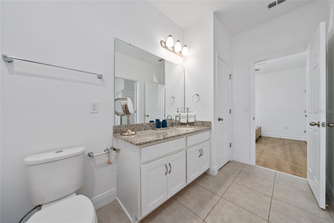
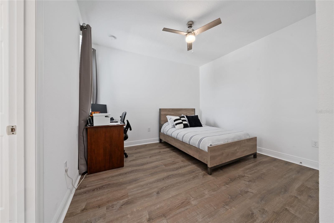
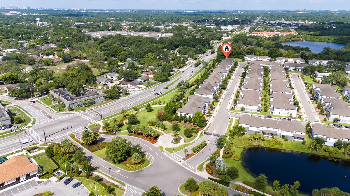
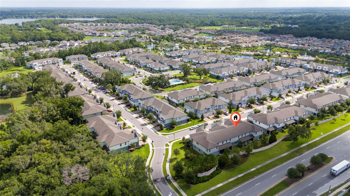
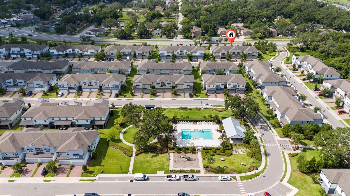
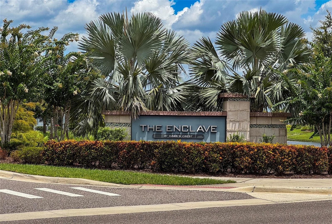
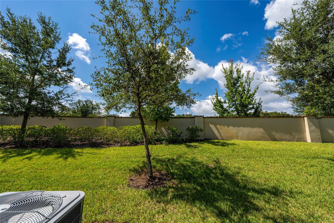
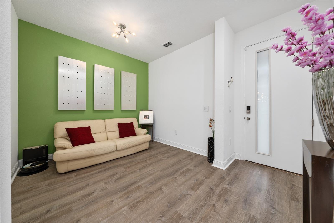
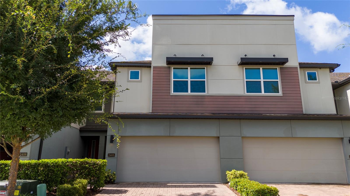
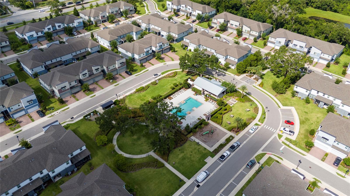
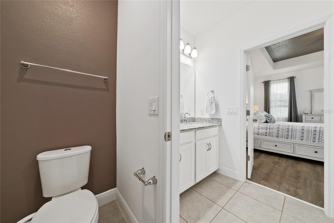
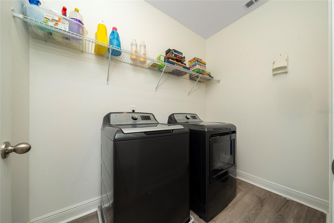
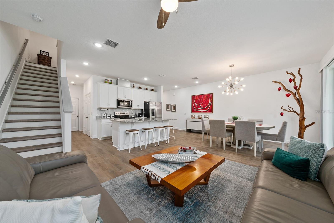
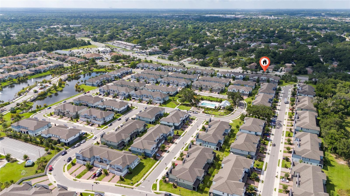
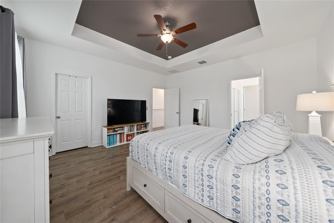
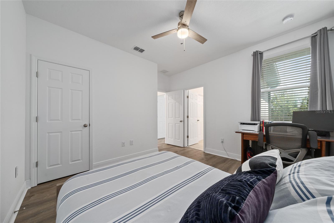
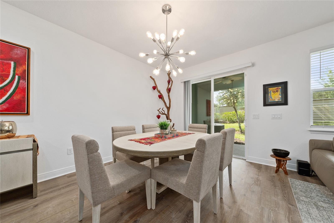
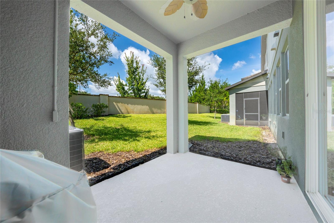
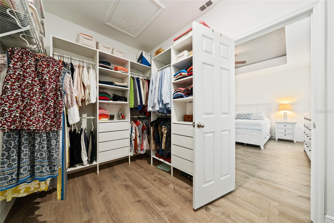
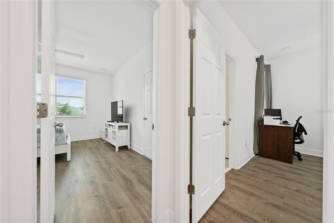
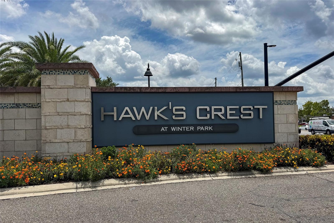
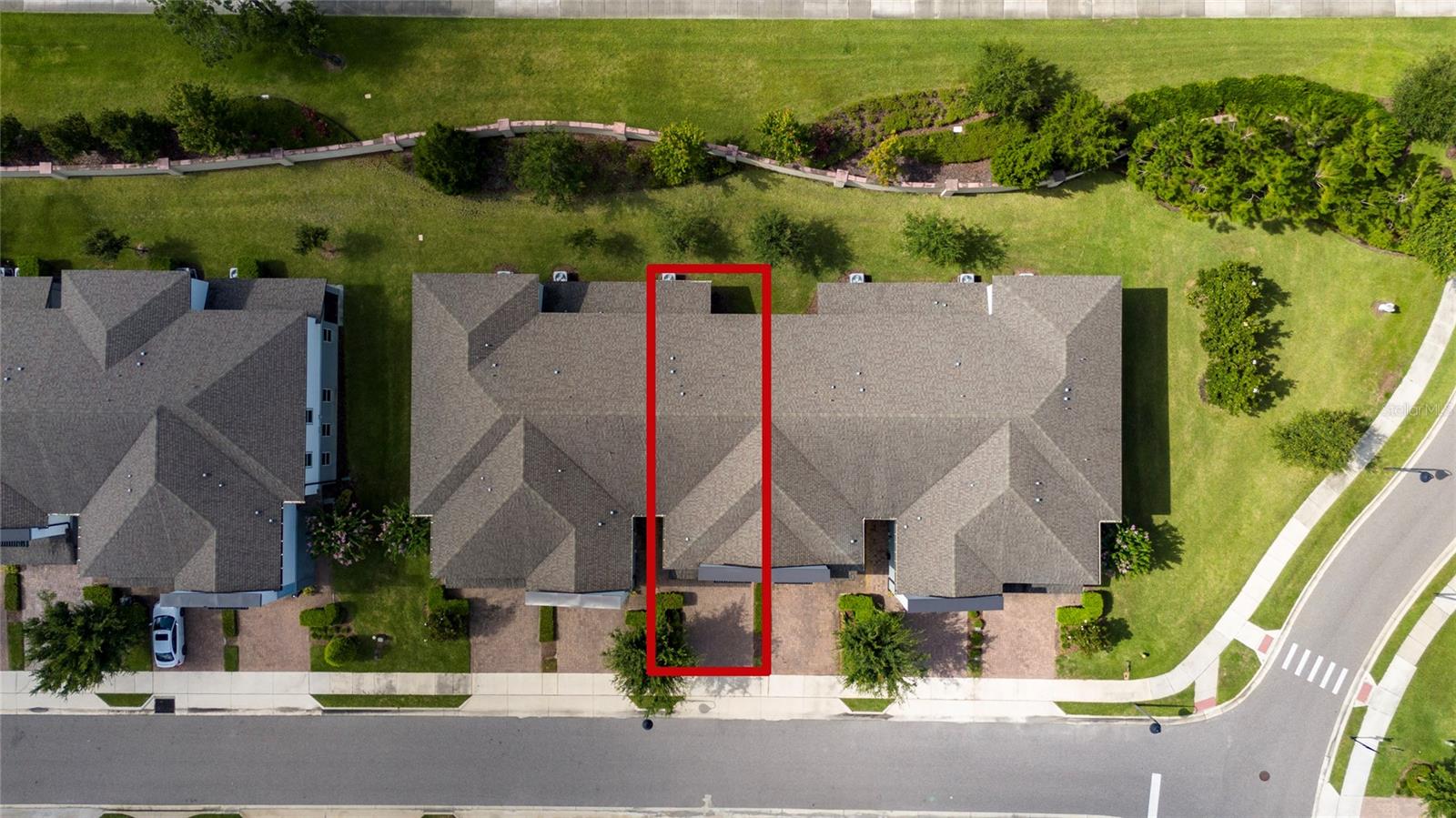
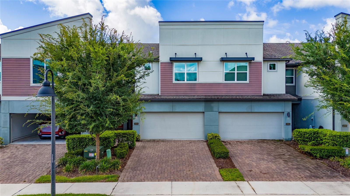
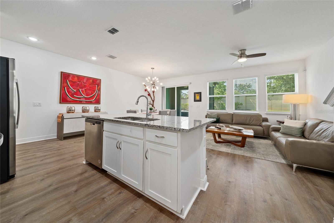
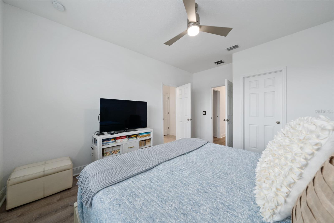
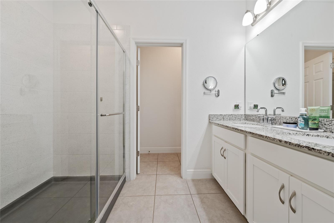
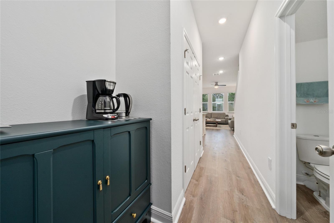
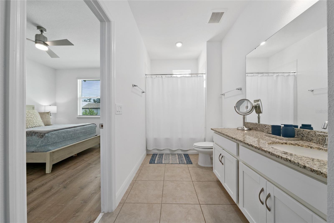
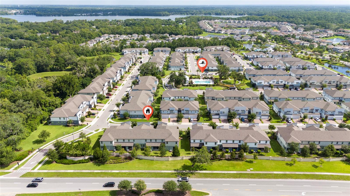
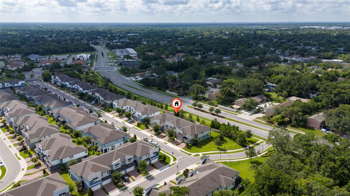
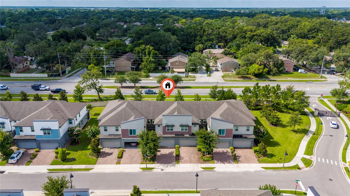
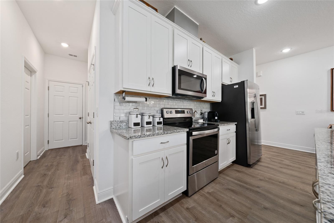
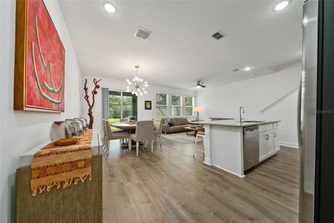
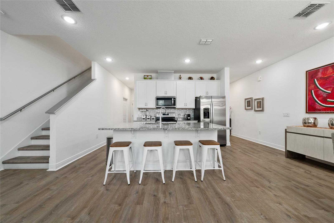
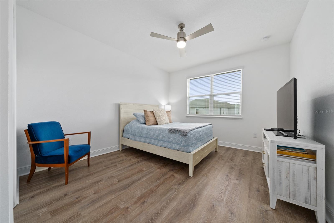
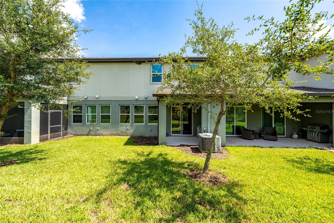
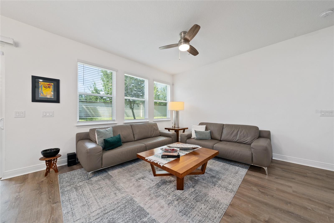
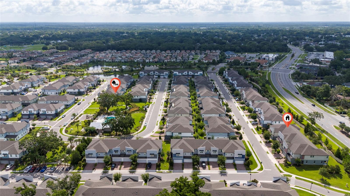
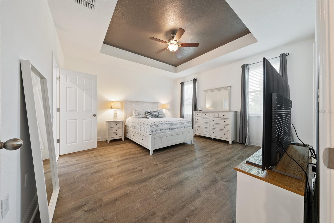
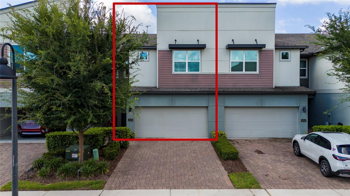
Active
2405 FIRSTLIGHT WAY
$469,000
Features:
Property Details
Remarks
Experience refined living in the sought-after gated community of Hawks Crest. This elegant 3-bedroom, 2.5-bathroom home offers 1,964 sq ft of thoughtfully designed living space with a 2-car garage featuring a sleek epoxy finish. As you enter, natural light floods the spacious living room, highlighting the modern finishes and open layout. The gourmet kitchen is a chef’s dream—equipped with top-of-the-line stainless steel appliances, stone countertops, custom backsplash, and a generously sized center island perfect for casual dining or entertaining. A separate dining area and stylish half bath complete the main floor. Step outside to your covered patio overlooking a beautifully maintained yard, ideal for relaxing or weekend barbecues. Upstairs, you’ll find two large guest bedrooms, a full bath, a convenient laundry room, and a linen closet. The luxurious primary suite features tray ceilings, a spacious walk-in closet, and a well-appointed en suite bathroom for your comfort and privacy. Residents of Hawks Crest enjoy resort-style amenities, including a community pool, clubhouse with outdoor grills, and a playground—all in a prime location. This home is move-in ready and optional furniture is available upon request. Don’t miss the opportunity to own in one of the area’s most desirable communities. Schedule your private showing today!
Financial Considerations
Price:
$469,000
HOA Fee:
320.42
Tax Amount:
$4288.4
Price per SqFt:
$238.8
Tax Legal Description:
LOT 27 ENCLAVE AT HAWKS CREST PLAT BOOK 82 PAGES 91-101
Exterior Features
Lot Size:
2408
Lot Features:
City Limits, Landscaped, Sidewalk, Paved
Waterfront:
No
Parking Spaces:
N/A
Parking:
Driveway, Garage Door Opener
Roof:
Shingle
Pool:
No
Pool Features:
N/A
Interior Features
Bedrooms:
3
Bathrooms:
3
Heating:
Central, Electric
Cooling:
Central Air
Appliances:
Dishwasher, Disposal, Dryer, Electric Water Heater, Microwave, Range, Range Hood, Refrigerator, Washer
Furnished:
Yes
Floor:
Ceramic Tile, Luxury Vinyl, Tile
Levels:
Two
Additional Features
Property Sub Type:
Townhouse
Style:
N/A
Year Built:
2019
Construction Type:
Block, Stucco
Garage Spaces:
Yes
Covered Spaces:
N/A
Direction Faces:
North
Pets Allowed:
Yes
Special Condition:
None
Additional Features:
Other
Additional Features 2:
VERIFY WITH HOA
Map
- Address2405 FIRSTLIGHT WAY
Featured Properties