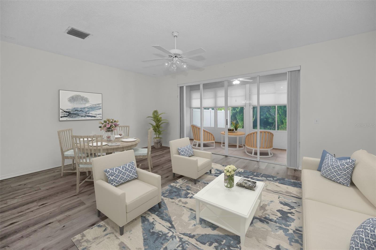
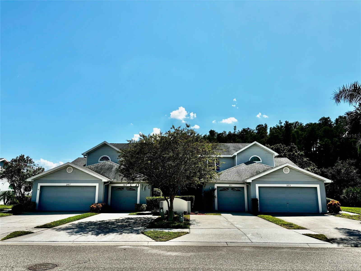
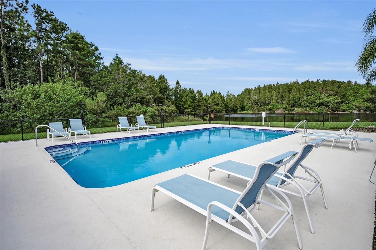
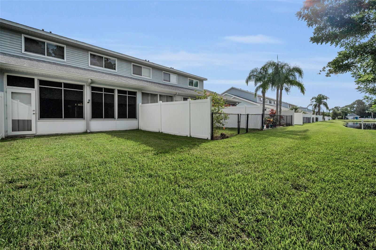
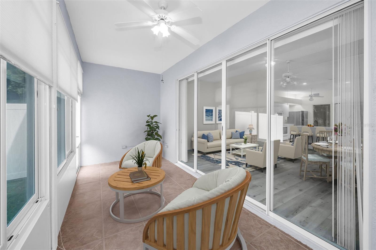
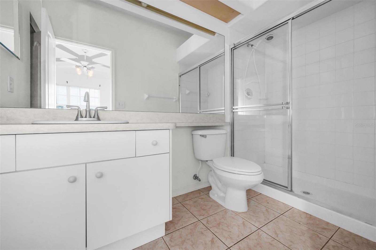
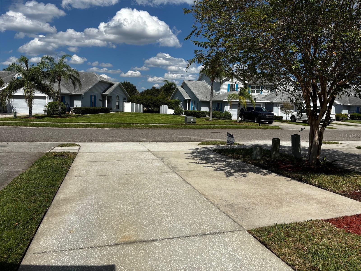
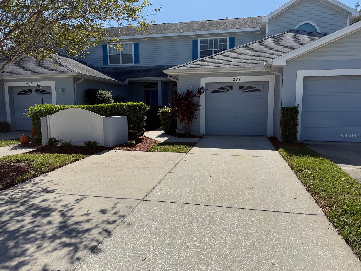
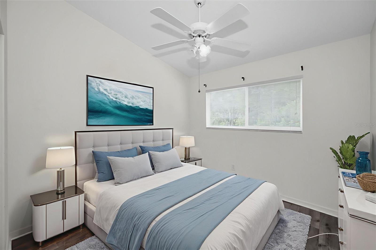
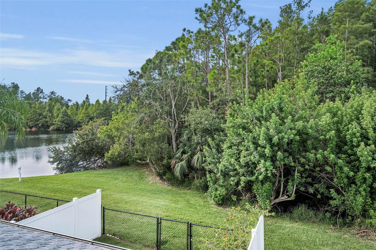
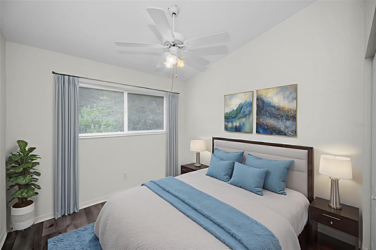
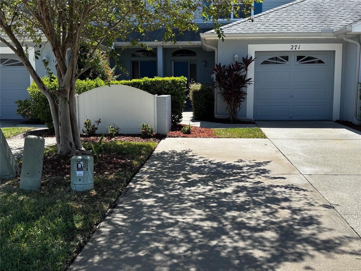
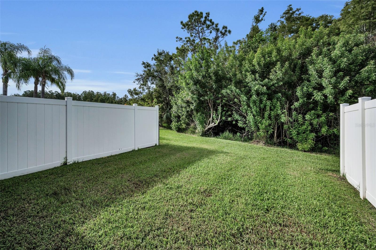
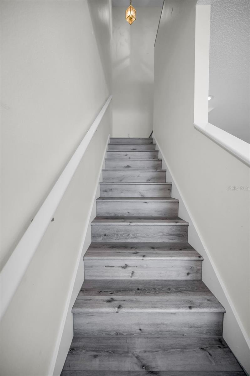
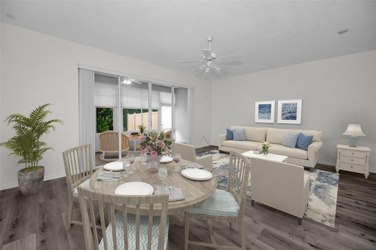
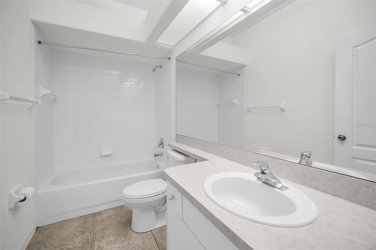
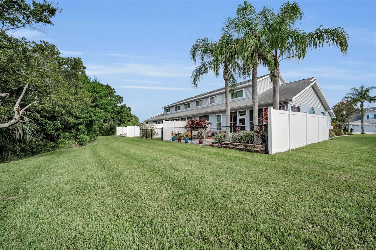
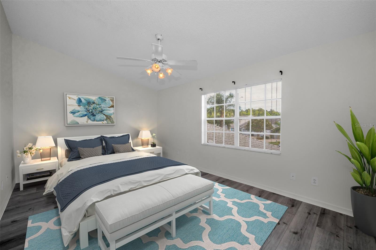
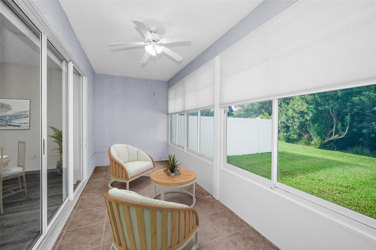
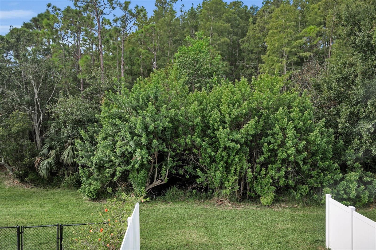
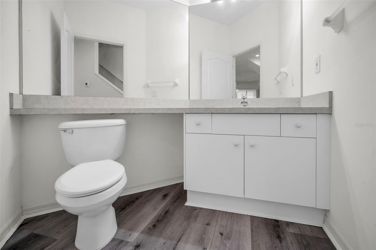
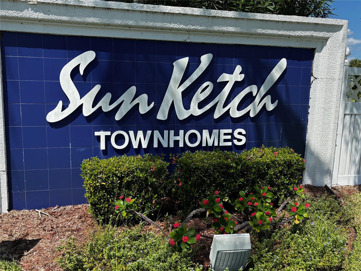
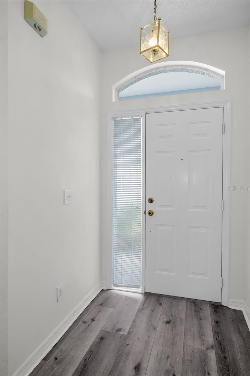
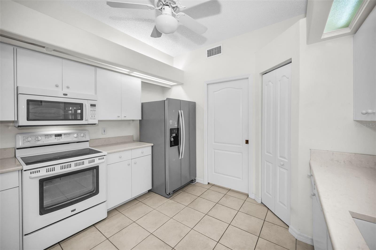
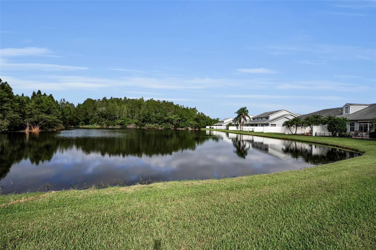
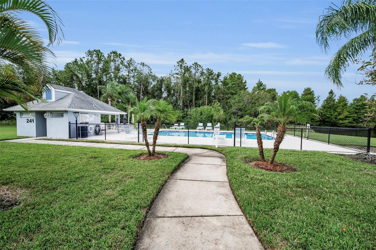
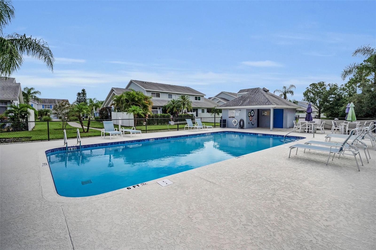
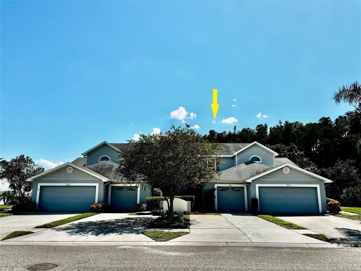
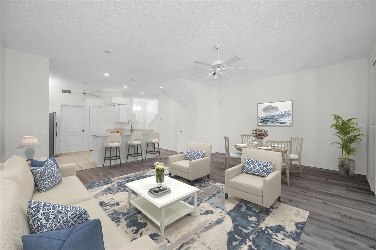
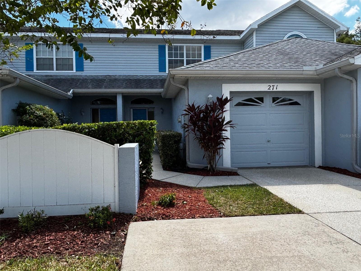
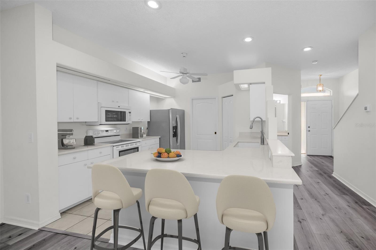
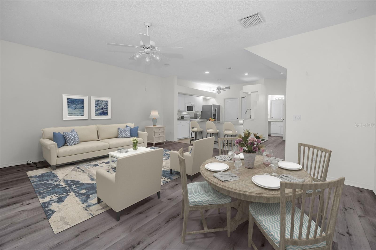
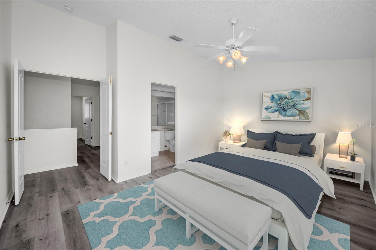
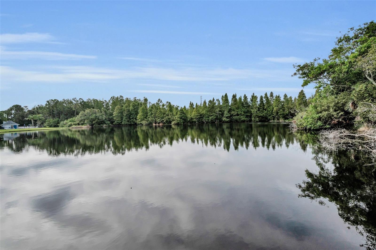
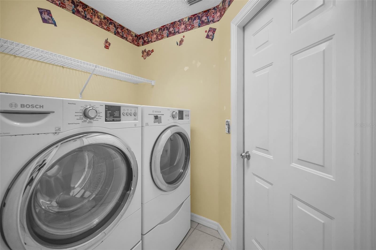
Active
271 HEMINGWAY DR
$399,000
Features:
Property Details
Remarks
One or more photo(s) has been virtually staged. Welcome to this inviting 3-bedroom, 2.5-bath townhome with a private garage, perfectly set on a premier conservation lot, in the quaint Oldsmar community of Sun Ketch Townhomes of Cypress Lakes. Step inside to find brand-new luxury vinyl plank flooring and a bright, open layout. The spacious great room features sliding glass doors leading to a sunroom, expanding your living area while offering serene views of the conservation! The kitchen is both functional and stylish, with white cabinetry, solid-surface countertops, tile flooring, a breakfast bar and a closet pantry. For added convenience, the inside laundry room—complete with full-size Bosch washer and dryer—is located just off the kitchen. Upstairs, the primary suite impresses with vaulted ceilings, a walk-in closet and a private bath, while the additional bedrooms are well-sized for family, guests, or office space. Enjoy the saltwater, community pool, a low HOA fee of only $265 per month and the unbeatable location! Oldsmar is the gateway to Tampa, offering easy access to shopping, dining, parks, Tampa Skating Academy, and highly rated schools including Forest Lakes Elementary, Carwise Middle, and East Lake High. Plus, Tampa International Airport is less than 30 minutes away!
Financial Considerations
Price:
$399,000
HOA Fee:
265
Tax Amount:
$1156.87
Price per SqFt:
$274.79
Tax Legal Description:
SUN KETCH TOWNHOMES AT CYPRESS LAKES (#271) PT OF LOT 9 DESC FROM MOST S'LY COR OF LOT 9 TH N67DW 65.07FT FOR POB TH N67DW 20.97FT TH N23DE 131.05FT TH S65DE 12.9FT TH S67DE 8.11FT TH S23DW 130.5FT TO POB
Exterior Features
Lot Size:
2749
Lot Features:
In County, Sidewalk, Paved, Unincorporated
Waterfront:
No
Parking Spaces:
N/A
Parking:
Garage Door Opener, Guest
Roof:
Shingle
Pool:
No
Pool Features:
N/A
Interior Features
Bedrooms:
3
Bathrooms:
3
Heating:
Central, Electric
Cooling:
Central Air
Appliances:
Dishwasher, Disposal, Dryer, Electric Water Heater, Microwave, Range, Refrigerator, Washer
Furnished:
Yes
Floor:
Luxury Vinyl, Tile
Levels:
Two
Additional Features
Property Sub Type:
Townhouse
Style:
N/A
Year Built:
1998
Construction Type:
Block, Stucco, Frame
Garage Spaces:
Yes
Covered Spaces:
N/A
Direction Faces:
Northeast
Pets Allowed:
No
Special Condition:
None
Additional Features:
Sidewalk, Sliding Doors
Additional Features 2:
Please confirm with management company.
Map
- Address271 HEMINGWAY DR
Featured Properties