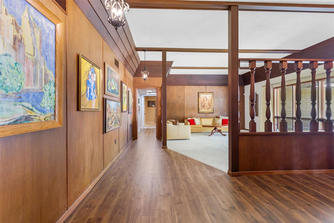
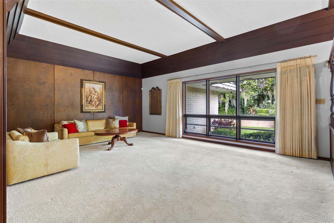
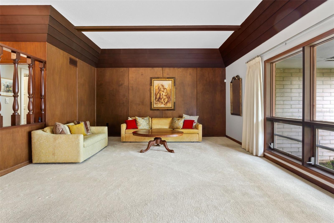
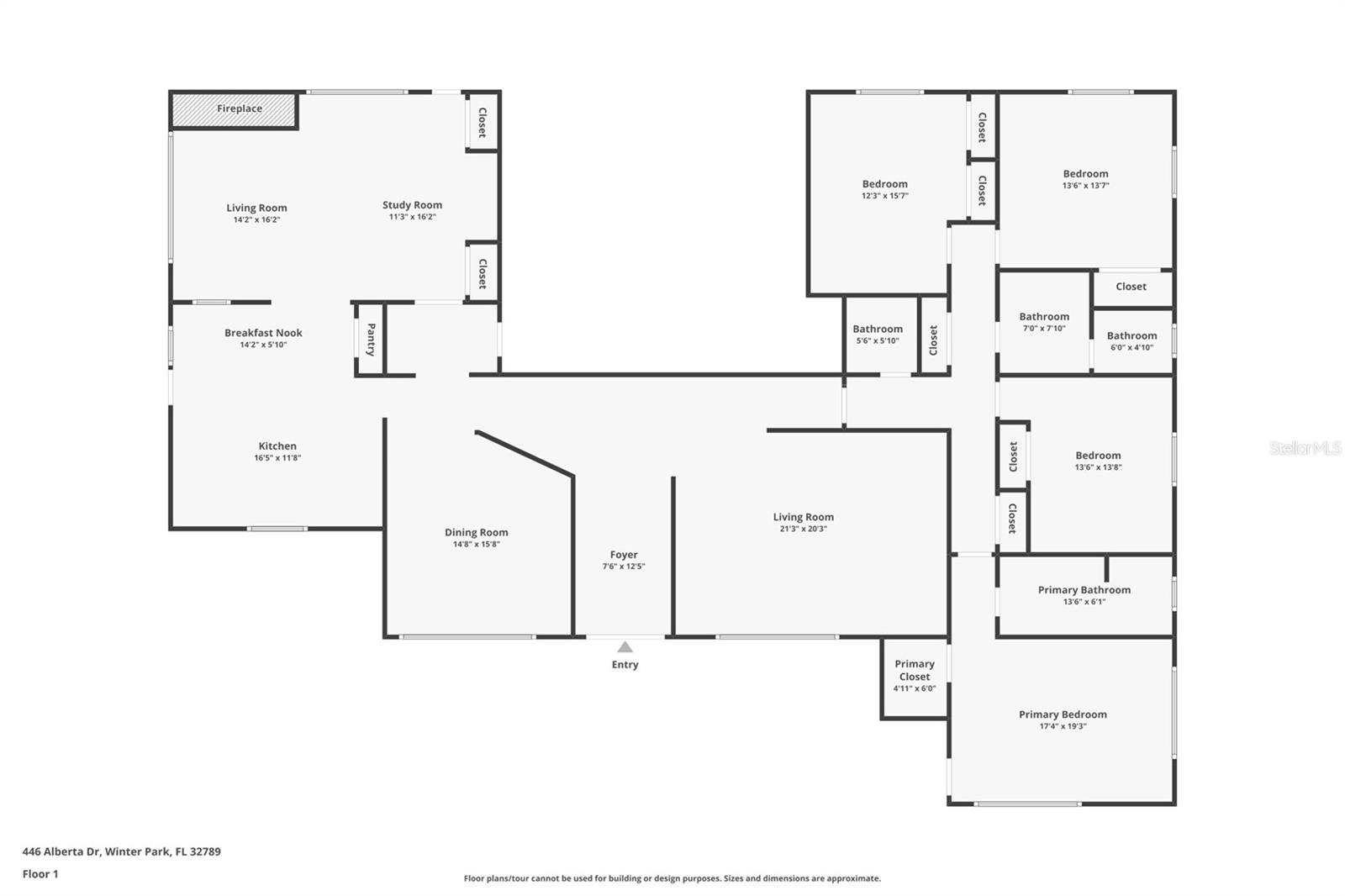
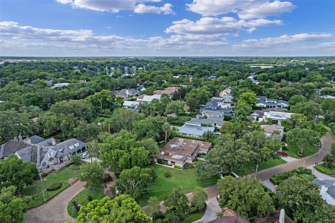
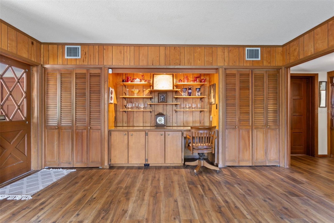
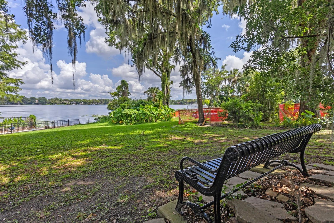
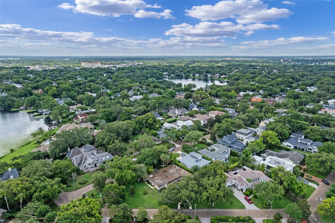
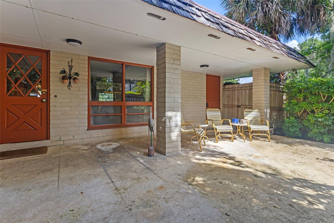
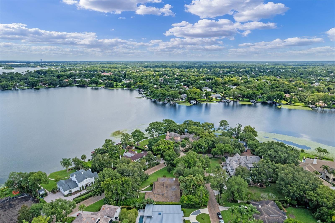
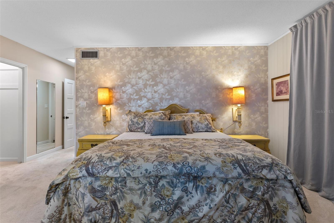
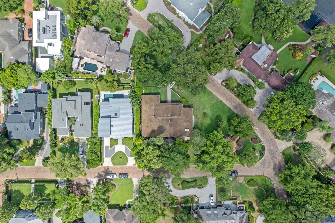
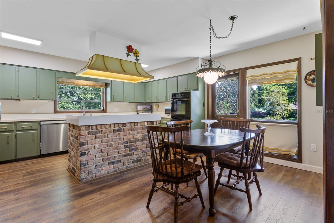
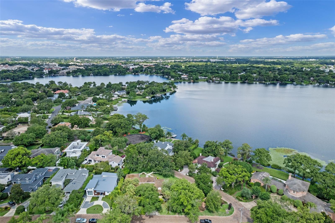
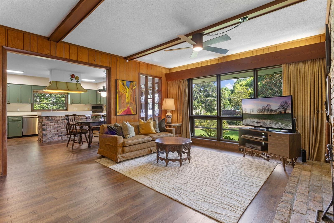
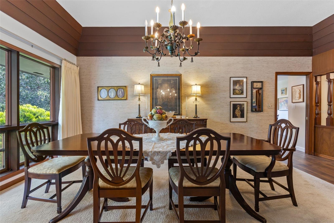
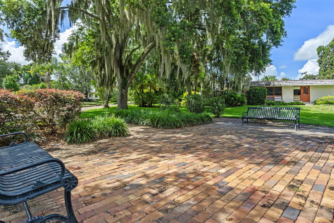
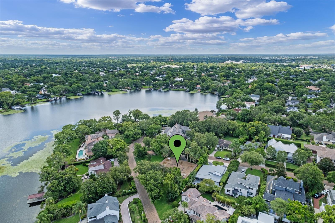
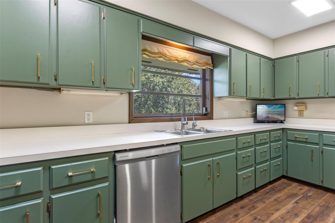
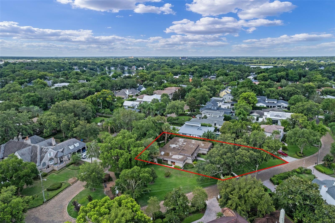
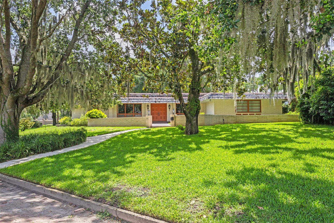
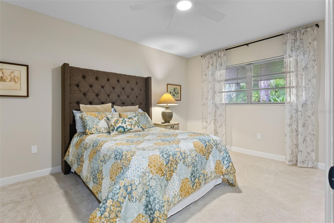
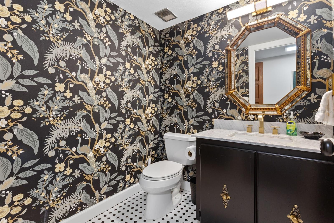
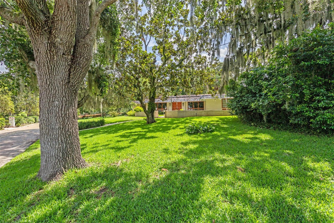
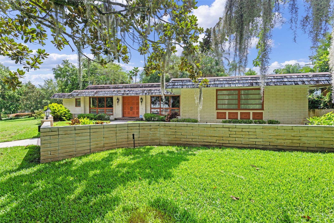
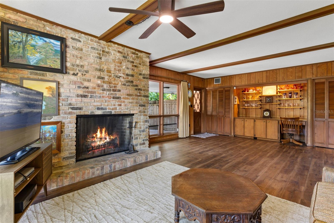
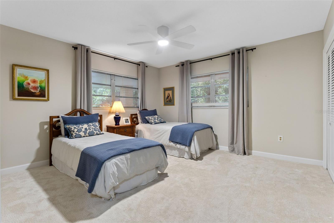
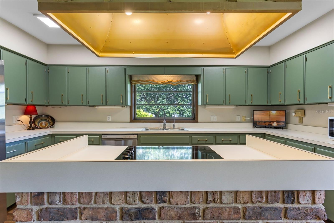
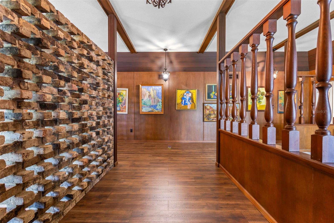

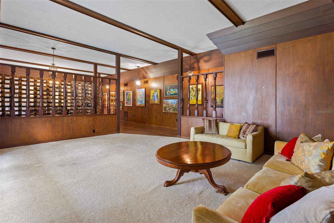
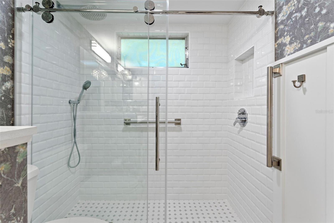
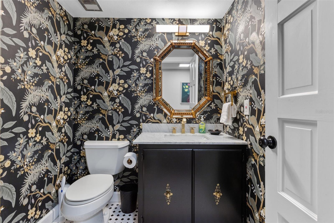
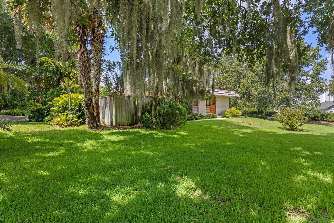
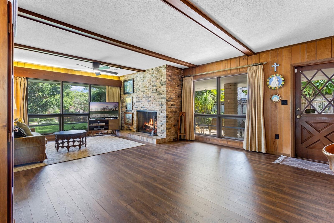
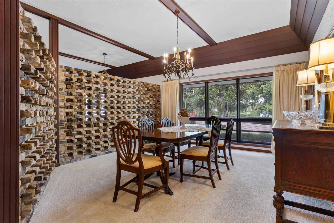
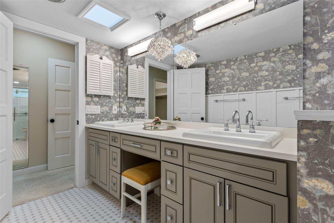
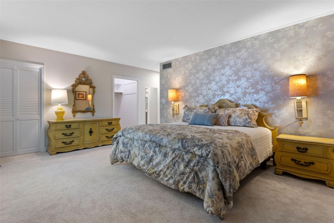
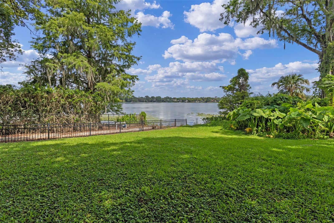
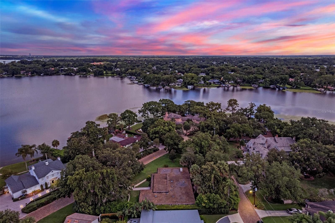
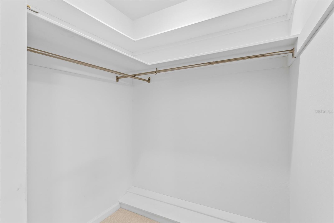
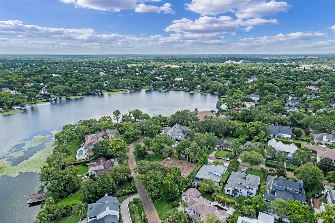
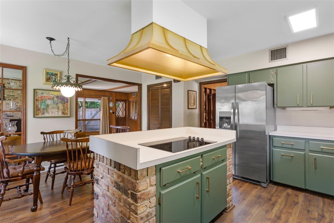
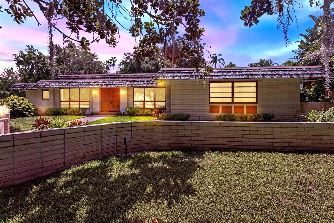
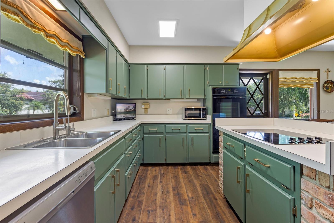
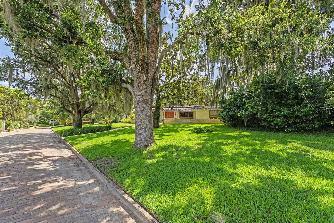
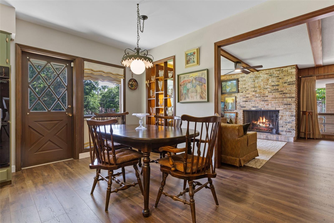
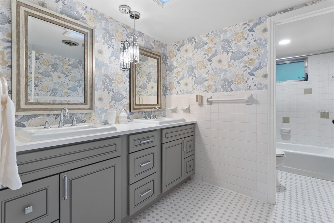
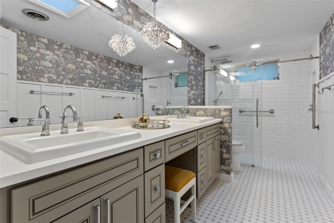
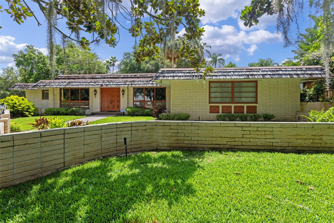
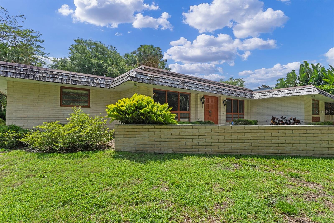
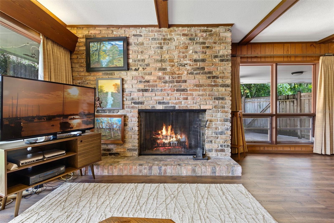
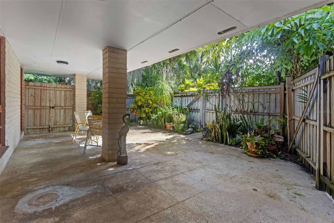
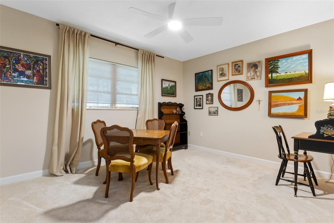
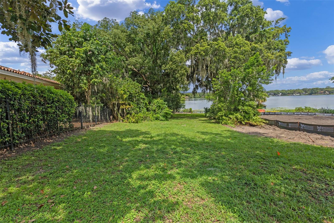
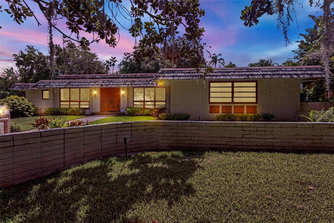
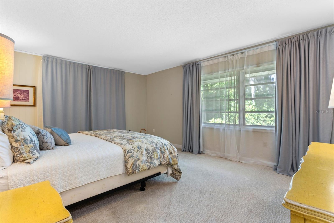
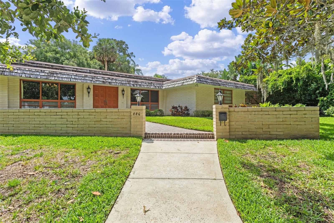
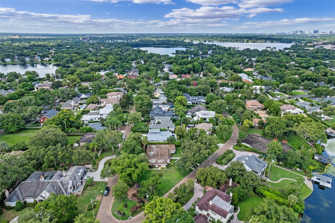
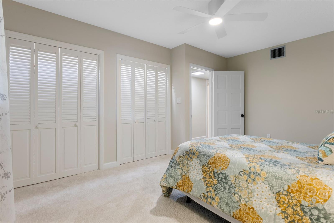
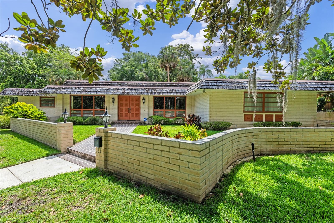
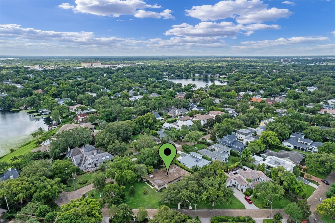
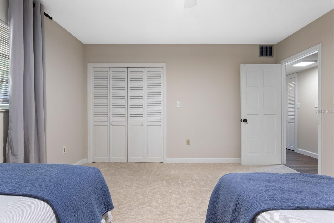
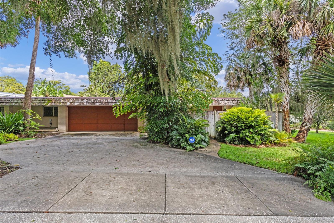
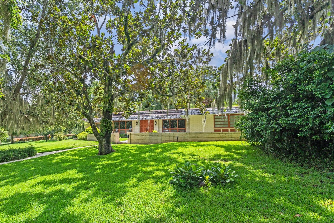
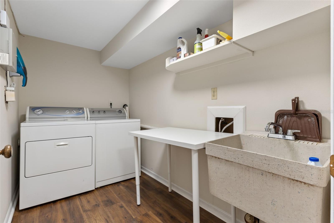
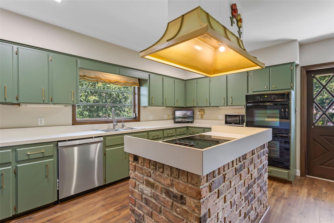
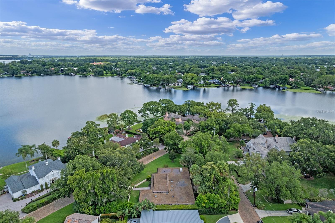

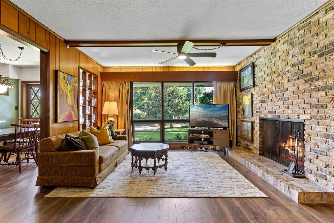
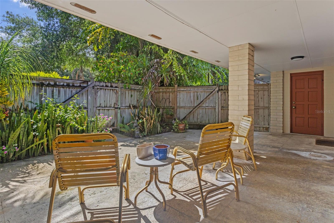
Active
446 ALBERTA DR
$1,675,000
Features:
Property Details
Remarks
Charming Opportunity in Prime Winter Park – 446 Alberta Drive, Winter Park, FL! First time ever on the market and sits on a double lot that is .35 acres. Only a mile stroll to the famous Park Ave shops, dining and entertaining. Home site over looks Lake Osceola and the multi million dollar homes all around!! A neighborhood lot, a few doors down, allows residents to have walking access to Lake Osceola for paddle boarding, fishing, swimming or just to enjoy the view!! This home has only had one owner and is uniquely positioned not to see a next-door neighbor to your left or right!! Embrace the mid century modern style of this home or it is priced to be a tear down to build your dream home around the other multi million dollar homes. Nestled in the heart of highly sought-after Winter Park, this spacious 4-bedroom, 2.5-bath home offers over 3,260 square feet of living space on an oversized .35 acre lot with gorgeous lake views—ideal for enjoying sunsets from a future second-story balcony or out your current kitchen window!! The 4 bedrooms are very generous in size, have ample natural light and each one has oversized closets. The bathrooms have been updated with style in mind. The luxury vinyl floors were recently installed along with new kitchen appliances. Featuring a distinctive Mansard-style roof, this residence boasts strong architectural character and a versatile layout designed for modern living. Inside, you’ll find new luxury plank flooring, large windows that invite abundant natural light, and generously sized rooms with ample closet and storage space. Home offers a lot of character and charm with the present architectural features of a Chicago brick wall, ceiling accent beams and for the art lover a huge paneled art gallery wall!! The home includes two separate living areas, a formal dining room, an eat-in kitchen, and an office area with abundant storage and desk work space —perfect for work-from-home needs, student study session or family organization. The 2-car garage adds both storage and convenience and has a large utility closet inside the garage to stay organized. While the home is ready for your personal touch, it presents a rare chance to customize and elevate a spacious property in a top-rated school district, just minutes from parks, shopping, dining, and lakefront recreation. Whether you're looking to renovate, invest, expand upward, or build your dream home — the potential here is truly exceptional.
Financial Considerations
Price:
$1,675,000
HOA Fee:
N/A
Tax Amount:
$6788.96
Price per SqFt:
$513.33
Tax Legal Description:
OSCEOLA SUMMIT L/34 LOTS 1 & 27 BLK B
Exterior Features
Lot Size:
15189
Lot Features:
N/A
Waterfront:
No
Parking Spaces:
N/A
Parking:
N/A
Roof:
Membrane
Pool:
No
Pool Features:
N/A
Interior Features
Bedrooms:
4
Bathrooms:
3
Heating:
Central
Cooling:
Central Air
Appliances:
Built-In Oven, Cooktop, Dishwasher, Range Hood, Refrigerator
Furnished:
No
Floor:
Carpet, Luxury Vinyl, Tile
Levels:
One
Additional Features
Property Sub Type:
Single Family Residence
Style:
N/A
Year Built:
1968
Construction Type:
Block
Garage Spaces:
Yes
Covered Spaces:
N/A
Direction Faces:
North
Pets Allowed:
No
Special Condition:
None
Additional Features:
Lighting
Additional Features 2:
Buyer and buyer agent to verify rental restrictions with governing municipality
Map
- Address446 ALBERTA DR
Featured Properties