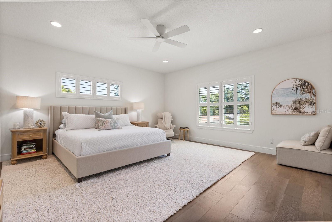
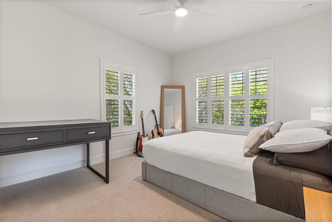
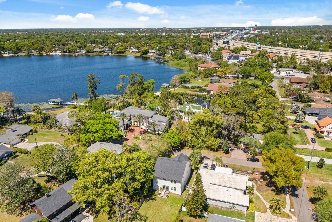
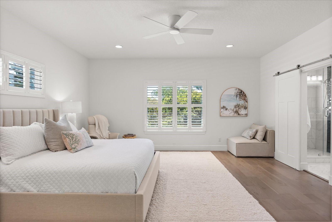
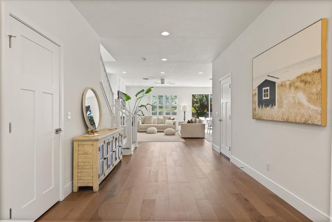
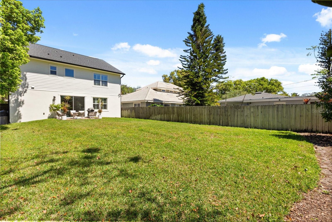
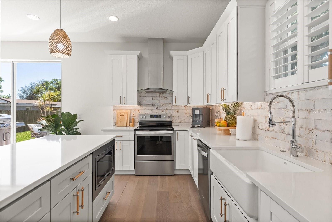
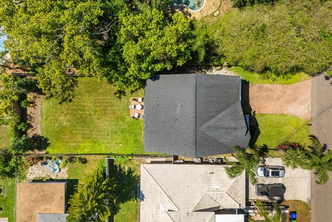
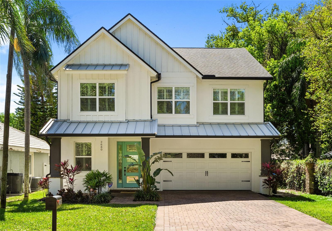
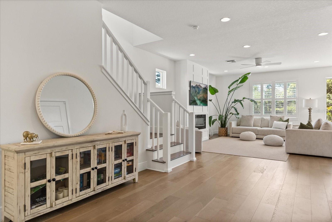
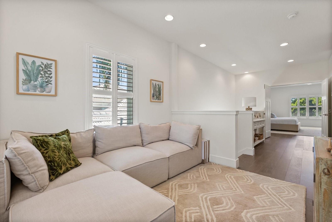
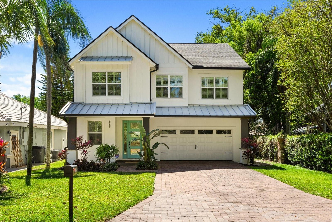
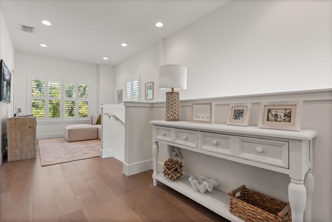
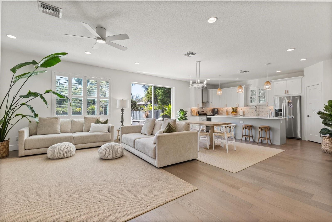
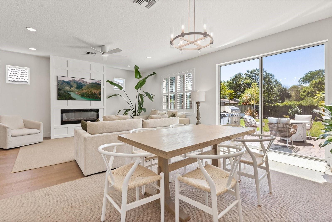
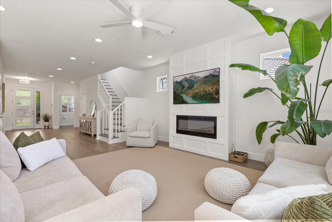
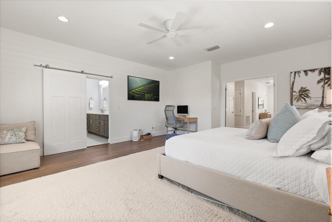
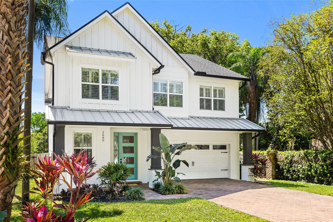
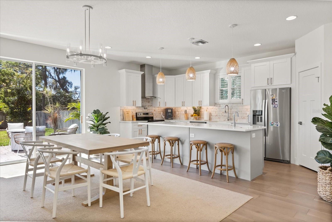
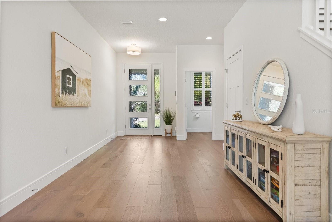
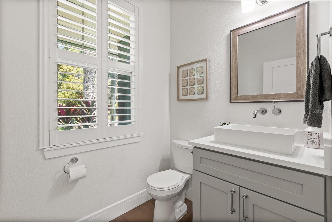
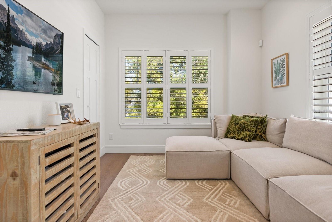
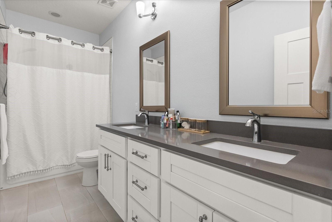
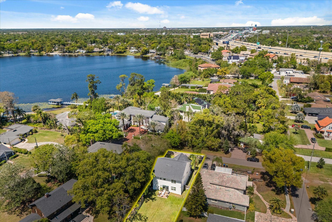
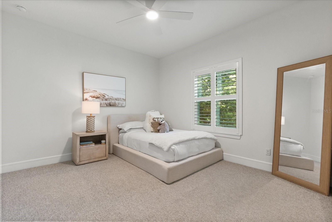
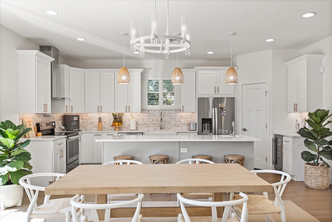
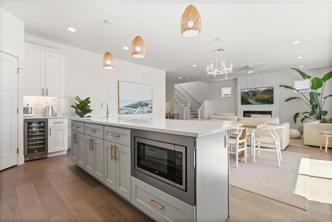
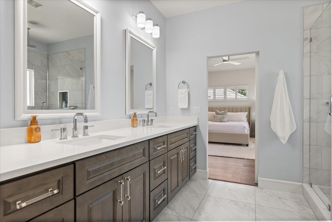
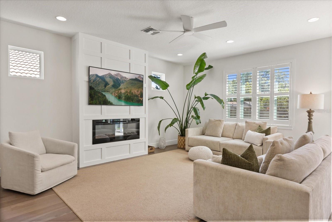
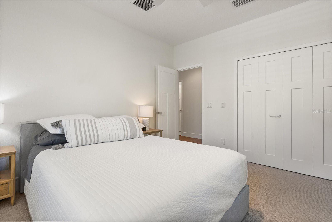
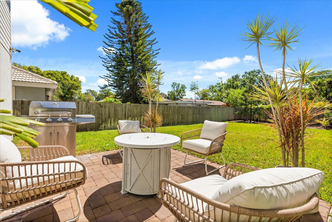
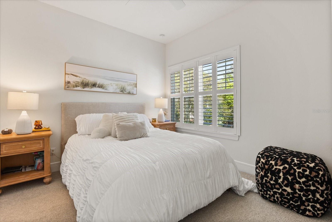
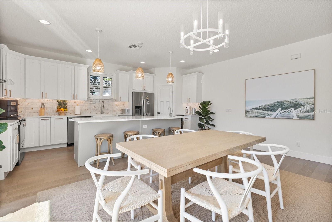
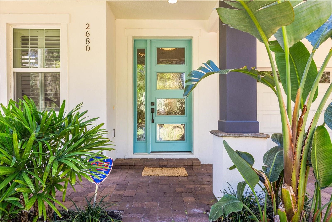
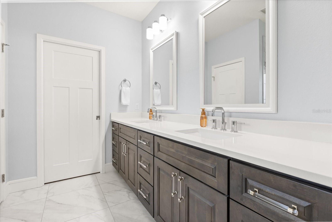
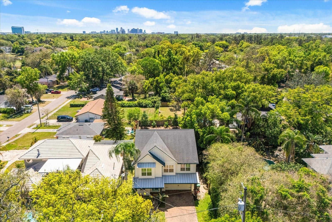
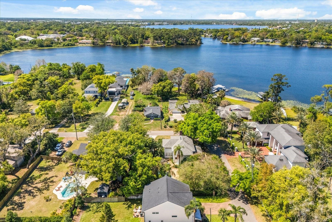
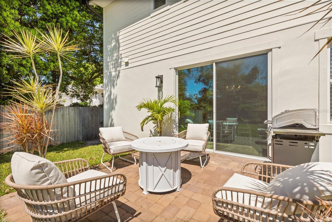
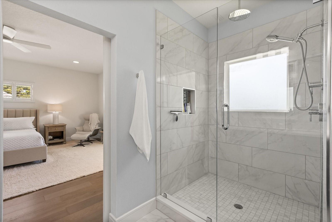
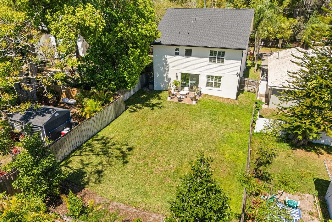
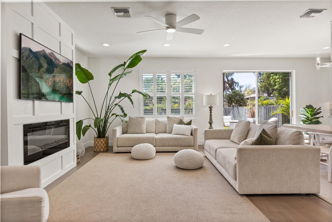
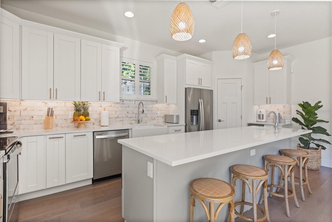

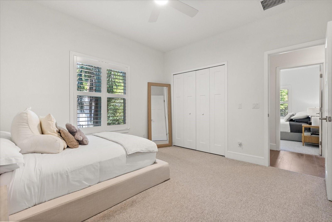
Active
2680 OGLESBY AVE
$1,050,000
Features:
Property Details
Remarks
Welcome to your Winter Park dream home—a modern farmhouse masterpiece blending timeless design with contemporary comforts. Built in 2019, this single-family home offers four spacious bedrooms, two and a half baths, and luxurious finishes you'll cherish for years. Nestled between the highly coveted areas and school zones of College Park and Winter Park, this property is an opportunity you can't miss. Step into the foyer, leading to a bright, open-concept living space and a kitchen that’s designed to impress. Featuring quartz countertops, sleek stainless appliances, shaker cabinetry, and a wine fridge, this kitchen is perfect for both everyday living and entertaining. The living area transitions smoothly into the expansive fenced backyard, complete with ample space for a future pool. Upstairs, you'll find all four bedrooms, including the stunning primary suite with hardwood floors, a custom walk-in closet, and a spa-like bathroom with dual sinks. A versatile loft, laundry room, and additional full bathroom complete the second floor. Enhancing its charm are plantation shutters throughout and proximity to the serene Dubsdread Golf Course—a perfect spot for morning jogs or evening strolls. Enjoy the ease of accessing all that College Park and Winter Park have to offer, as well as convenient commuting via Interstate-4. There is no HOA in this community. This home is available immediately.
Financial Considerations
Price:
$1,050,000
HOA Fee:
N/A
Tax Amount:
$9303
Price per SqFt:
$412.41
Tax Legal Description:
DUBSDREAD HEIGHTS J/115 W 45 FT OF LOTS21 22 & 23 & E 5 FT OF LOTS 1 & 2 BLK G
Exterior Features
Lot Size:
7250
Lot Features:
Near Golf Course, Oversized Lot, Paved
Waterfront:
No
Parking Spaces:
N/A
Parking:
Driveway, Garage Door Opener
Roof:
Metal, Shingle
Pool:
No
Pool Features:
N/A
Interior Features
Bedrooms:
4
Bathrooms:
3
Heating:
Central, Electric
Cooling:
Central Air
Appliances:
Dishwasher, Disposal, Exhaust Fan, Microwave, Range, Range Hood, Refrigerator, Wine Refrigerator
Furnished:
No
Floor:
Carpet, Ceramic Tile, Hardwood
Levels:
Two
Additional Features
Property Sub Type:
Single Family Residence
Style:
N/A
Year Built:
2019
Construction Type:
Block
Garage Spaces:
Yes
Covered Spaces:
N/A
Direction Faces:
North
Pets Allowed:
No
Special Condition:
None
Additional Features:
Irrigation System, Rain Gutters, Sliding Doors
Additional Features 2:
N/A
Map
- Address2680 OGLESBY AVE
Featured Properties