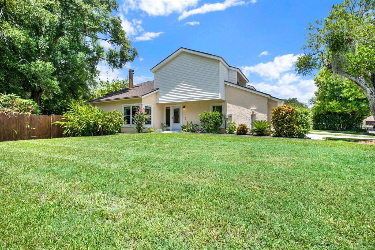

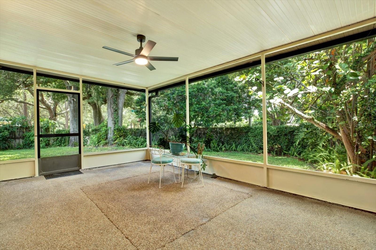
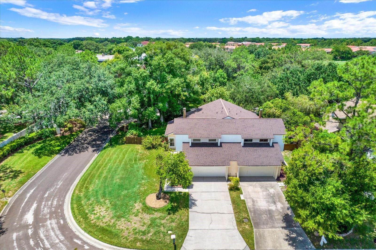
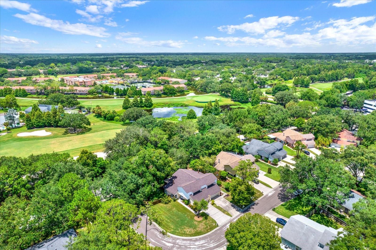

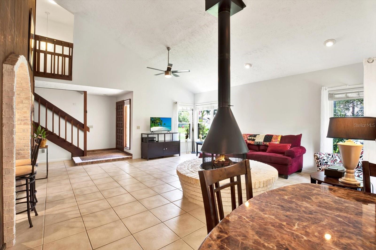
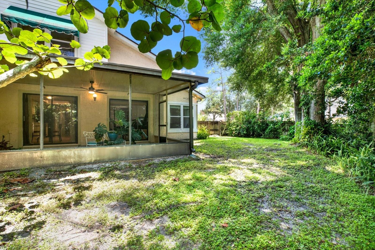
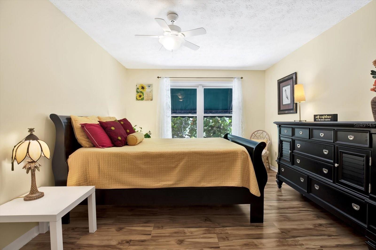
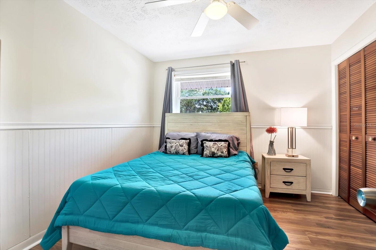
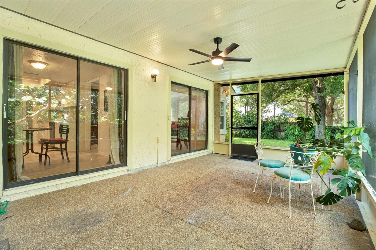
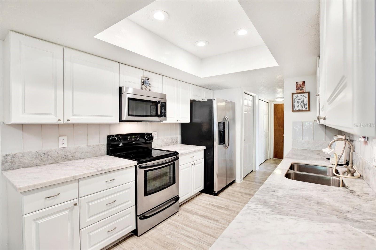
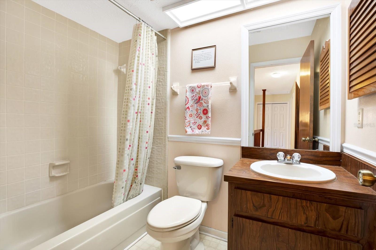
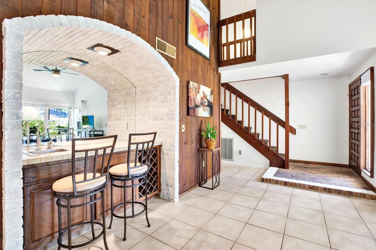
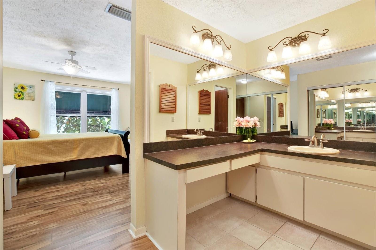
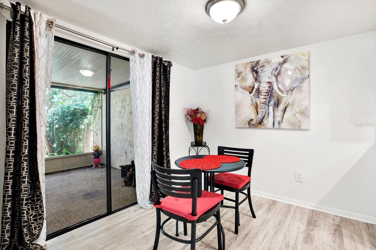
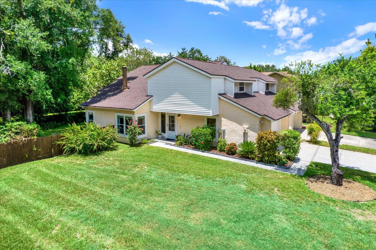
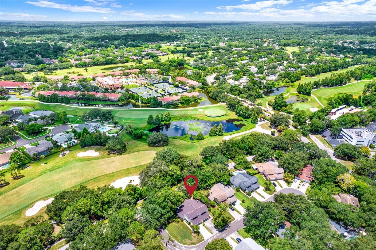

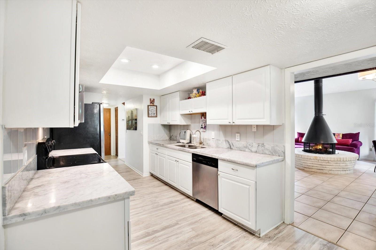
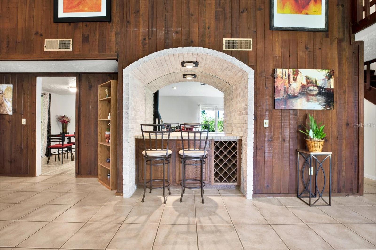
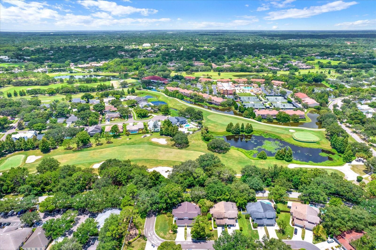
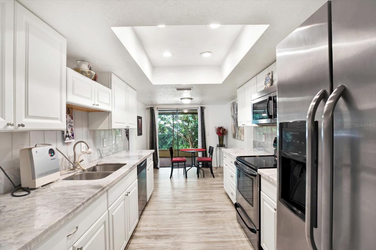
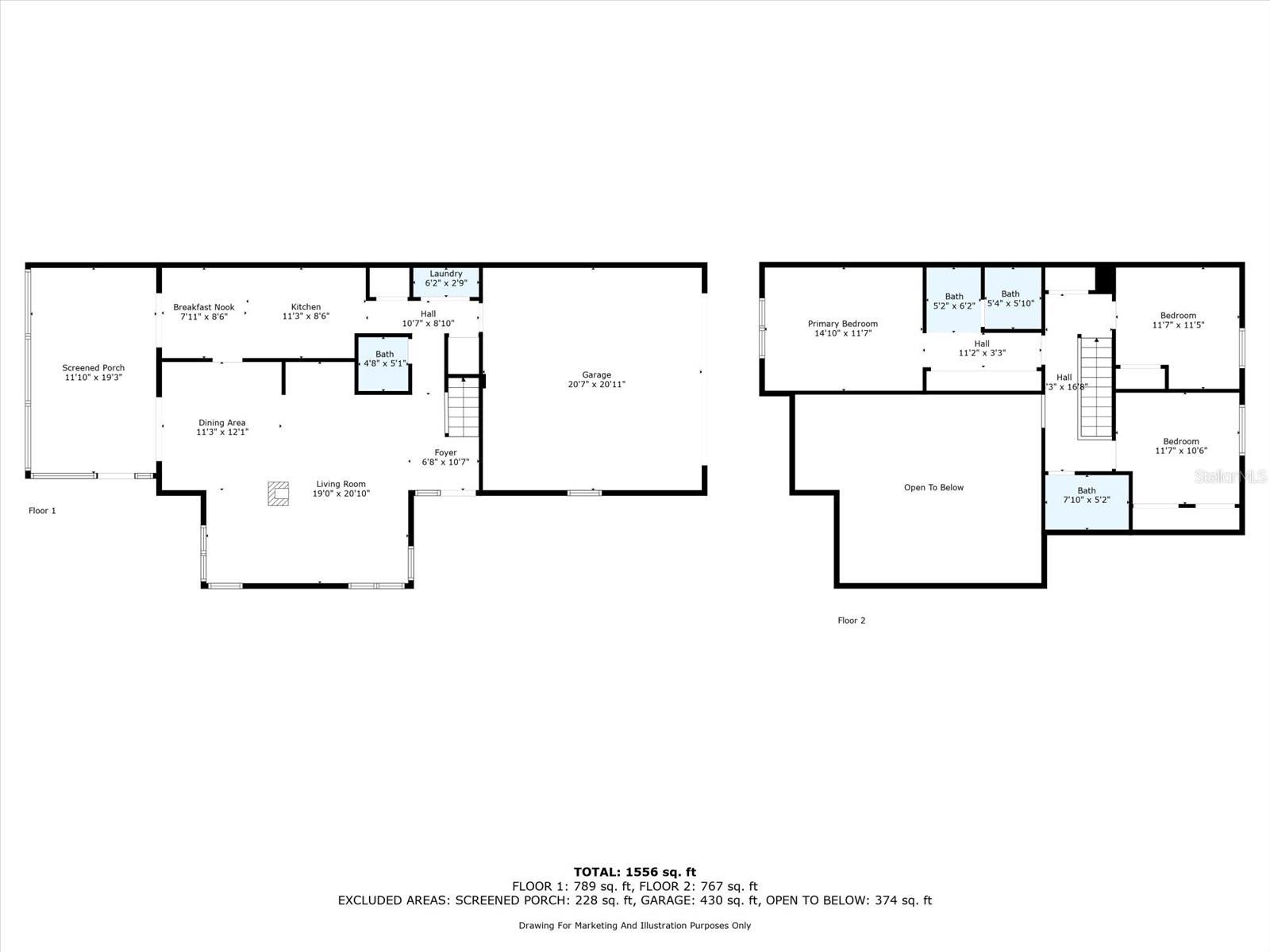
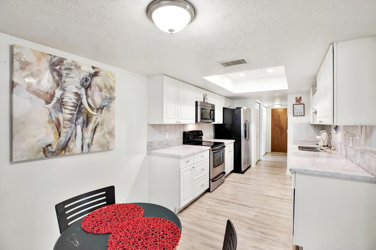
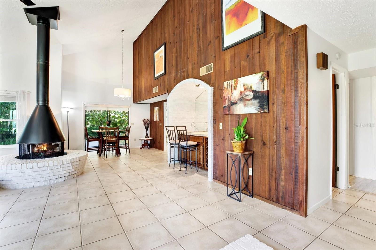
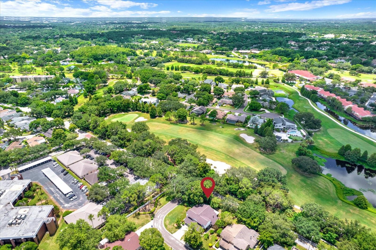

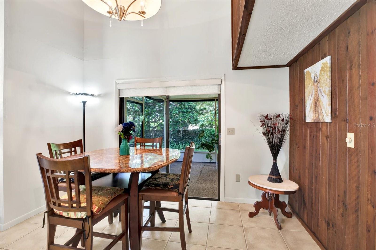
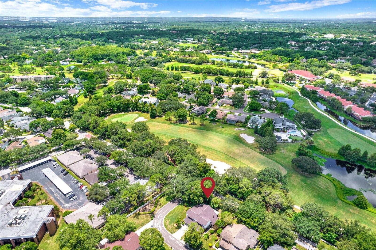
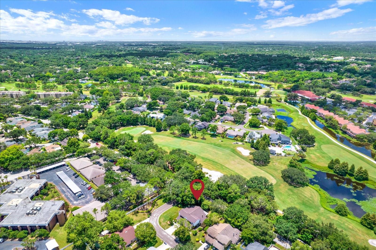
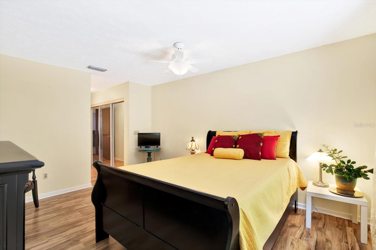
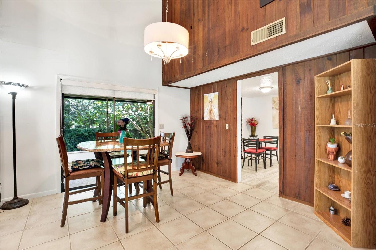
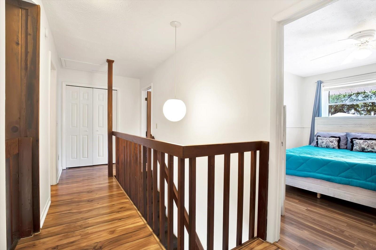
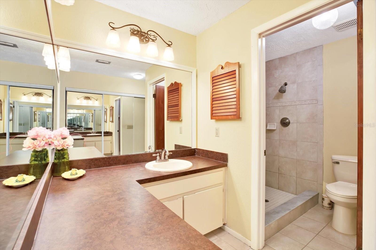
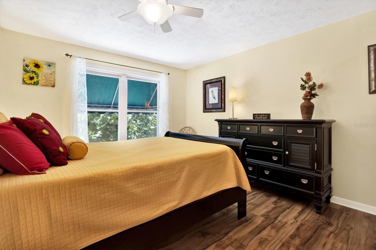
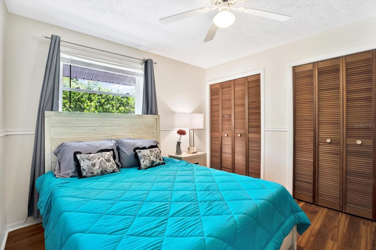
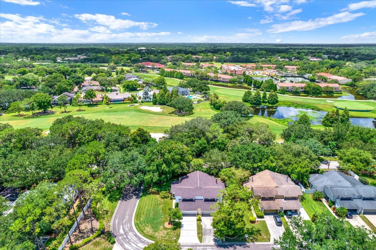
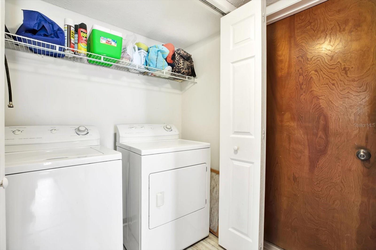
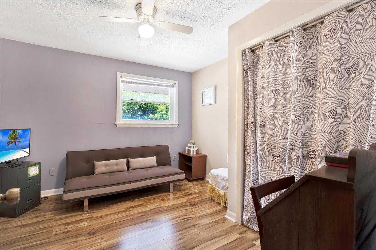
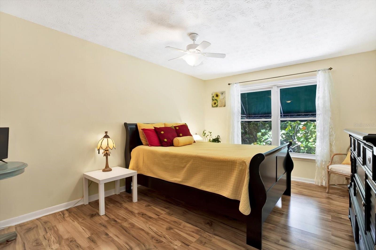
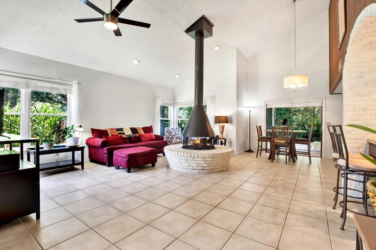
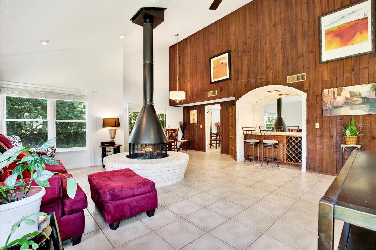
Active
13902 BARDMOOR PL #B
$434,000
Features:
Property Details
Remarks
LOW HOA FEE of $59 per month & Optional CARROLLWOOD COUNTRY CLUB MEMBERSHIP! Welcome to this beautifully maintained 3-bedroom, 2.5-bath home located on a desirable CORNER LOT on a private CUL DE SAC street within the sought-after Carrollwood Village community. Offering 1,685 square feet of living space, this single-family residence combines comfort, style, and convenience in one of Tampa's premier neighborhoods. Upon entry, you're greeted by an open and inviting living area featuring VAULTED CEILINGS, a WOOD BURNING FIREPLACE, and a built-in WET BAR perfect for entertaining. The home features durable LAMINATE & TILE FLOORING throughout, ensuring a low-maintenance and cohesive aesthetic. The UPDATED KITCHEN is both functional and elegant, showcasing newer cabinetry, ITALIAN STONE COUNTERTOPS, and a tile backsplash. It opens to a SCREENED LANAI, providing a serene space for outdoor dining or relaxation. The private, FENCED BACKYARD offers additional space for gardening, cookouts, or enjoying the outdoors in peace. Ideally situated, this home is within walking distance to local dining, shopping, and grocery options. Residents can enjoy the nearby Carrollwood Country Club with optional membership, the Carrollwood Cultural Center, and local parks…all enhancing the vibrant lifestyle this area offers. Additional highlights: NEWER ROOF (2022), AC (2017), WALKABLE COMMUNITY, excellent proximity to major roadways, schools, recreational amenities, restaurant, grocery stores, financial institutions and more. Don’t miss this exceptional opportunity to own a well-appointed home in the heart of Carrollwood Village. Schedule your private tour today!
Financial Considerations
Price:
$434,000
HOA Fee:
708.63
Tax Amount:
$2520
Price per SqFt:
$257.57
Tax Legal Description:
NORTH VILLAGE S 1/2 OF LOT 1
Exterior Features
Lot Size:
5824
Lot Features:
Corner Lot, Cul-De-Sac, Landscaped, Near Public Transit
Waterfront:
No
Parking Spaces:
N/A
Parking:
Driveway
Roof:
Shingle
Pool:
No
Pool Features:
N/A
Interior Features
Bedrooms:
3
Bathrooms:
3
Heating:
Electric
Cooling:
Central Air
Appliances:
Dishwasher, Dryer, Electric Water Heater, Microwave, Range, Refrigerator, Washer
Furnished:
No
Floor:
Ceramic Tile, Laminate
Levels:
Two
Additional Features
Property Sub Type:
Single Family Residence
Style:
N/A
Year Built:
1980
Construction Type:
Stucco, Frame
Garage Spaces:
Yes
Covered Spaces:
N/A
Direction Faces:
Northeast
Pets Allowed:
Yes
Special Condition:
None
Additional Features:
Other, Private Mailbox, Rain Gutters, Sliding Doors
Additional Features 2:
Contact the HOA for lease restrictions.
Map
- Address13902 BARDMOOR PL #B
Featured Properties