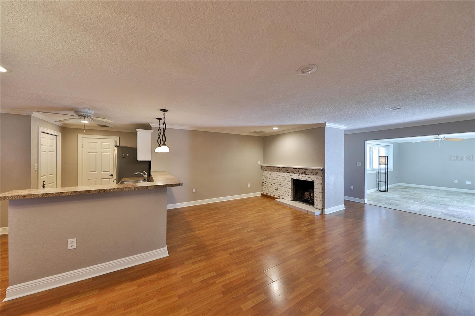
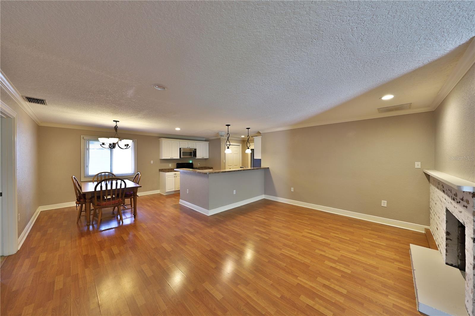
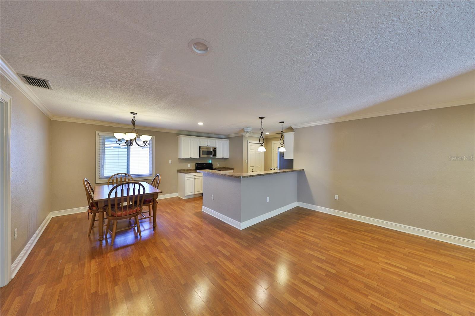
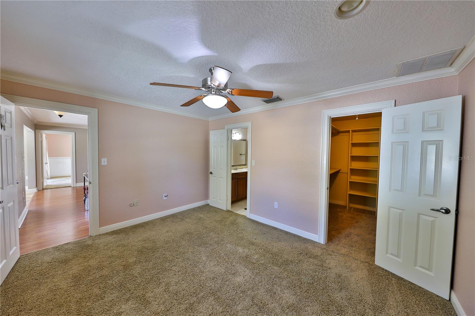
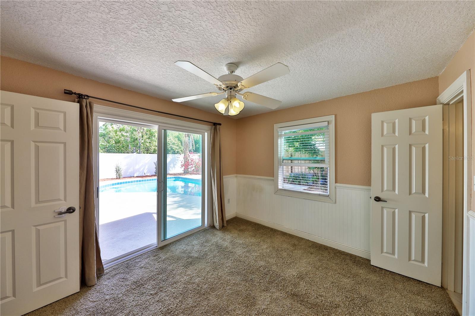
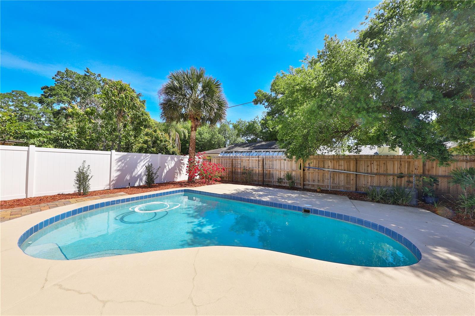
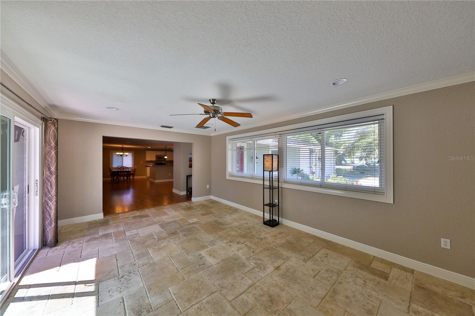
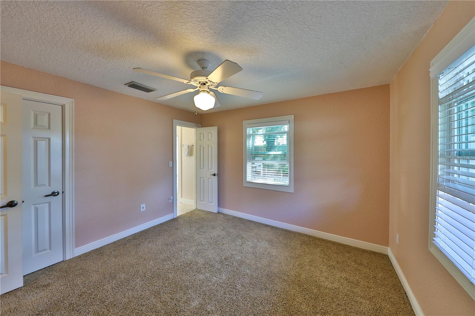
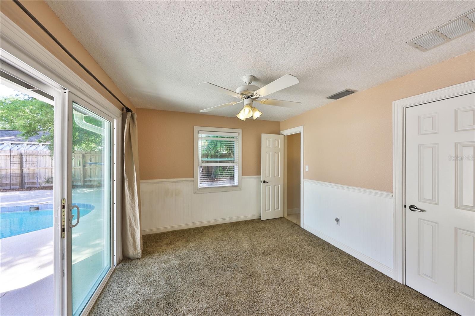
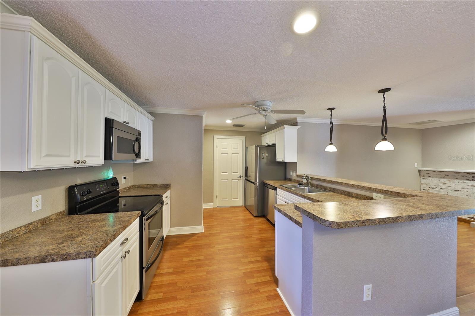
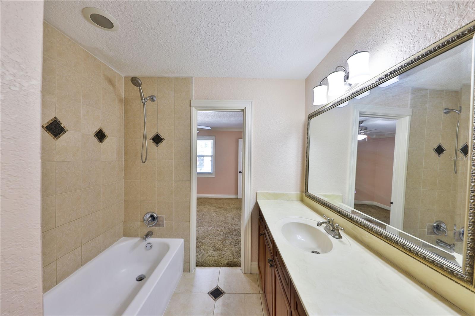
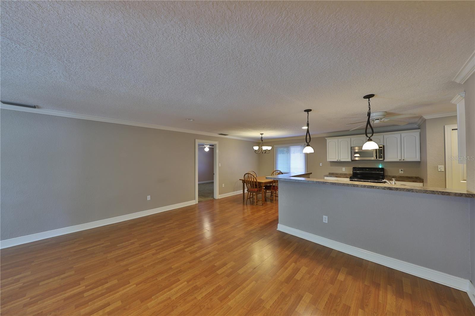
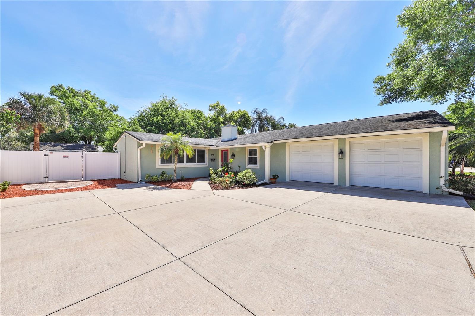
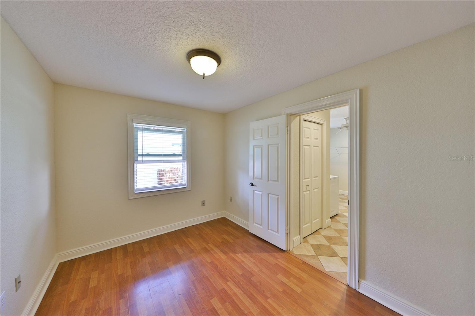
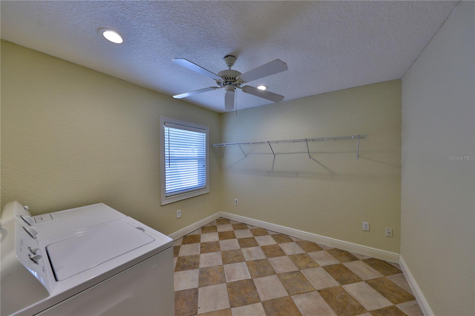
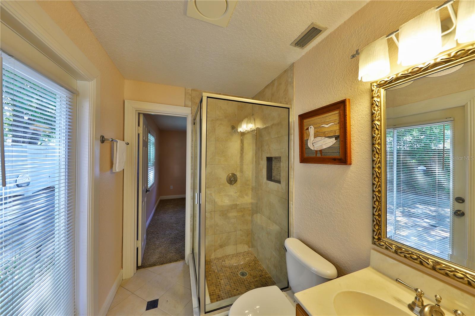
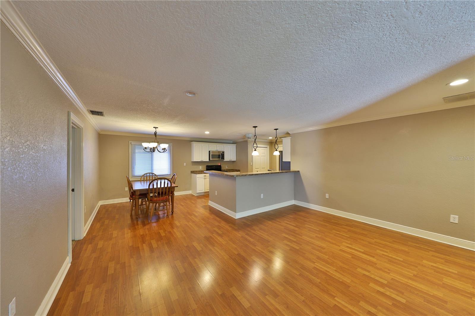
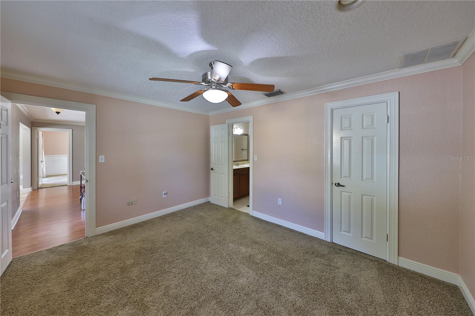
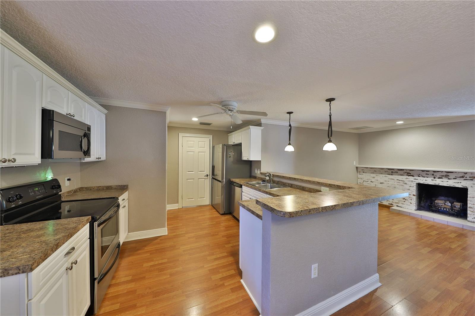
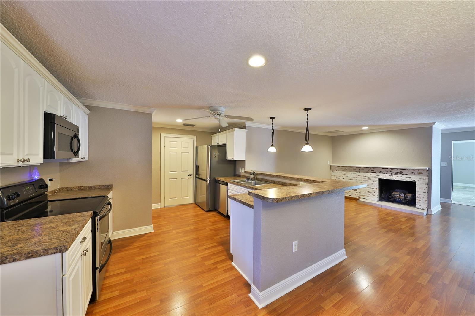
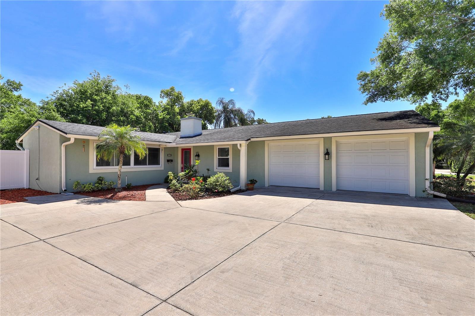
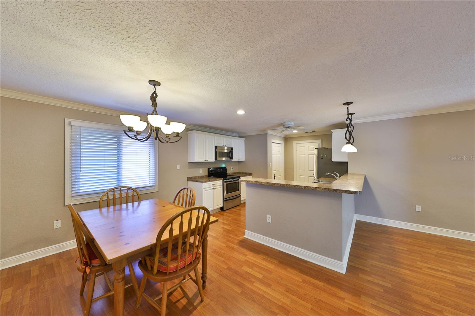
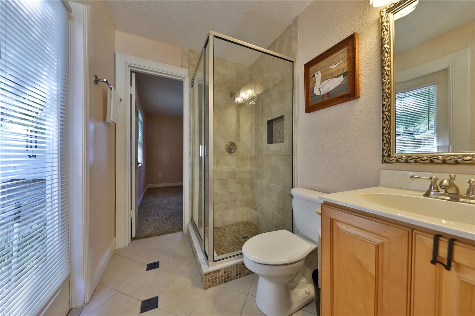
Active
426 S LAKEMONT AVE
$545,000
Features:
Property Details
Remarks
Winter Park, Outstanding Renovations! 3 BD/2 BT Pool Home! Open concept , single story with a lot of natural light. Lavish Updated Kitchen. Stainless steel appliances. Walk in the pantry. New roof 2018, New energy efficient windows and sliding glass doors, 2020, New Trane AC 2023 and New Attic ventilation fan thermostat / humidistat controlled 2024. New refrigerator. Interior includes fresh paint, crown molding, wood burning fireplace. Laminate flooring. Beautiful lead glass entry. Open floor plan includes a large living room overlooking a sparkling Inground pool. Superb Family room with brick fireplace. Den / Office off the master bedroom. 2 additional bedrooms with Jack and Jill bath. The 2nd Bath also serves as the pool bath with access to the brick patio. Oversized laundry and storage. Beautiful updated home. 2 car garage with shelved storage room. Fresh paint, Beautiful flooring, Upgraded windows, Kitchen, Baths. Underground power line utilities. Split floor plan. Fenced backyard. Upscale community walking distance of Winter Park Hospital, Crosby Wellness Center, Starbucks, Restaurants, and shopping. It is also a short drive to Costco, Rollins College, Full Sail University, the VA Hospital, Baldwin Park. Nearby Cady Park and Trail offer recreational amenities such as ball fields, and a bike path. Outstanding schools! Move in Ready Hurry! Won't Last!
Financial Considerations
Price:
$545,000
HOA Fee:
N/A
Tax Amount:
$5899
Price per SqFt:
$329.11
Tax Legal Description:
KENILWORTH SHORES SECTION ONE T/128 LOT31 BLK E
Exterior Features
Lot Size:
9173
Lot Features:
Paved
Waterfront:
No
Parking Spaces:
N/A
Parking:
Garage Door Opener, Garage Faces Side
Roof:
Shingle
Pool:
Yes
Pool Features:
Gunite, In Ground
Interior Features
Bedrooms:
3
Bathrooms:
2
Heating:
Central
Cooling:
Central Air
Appliances:
Dishwasher, Disposal, Electric Water Heater, Microwave, Range
Furnished:
No
Floor:
Carpet, Ceramic Tile, Laminate
Levels:
One
Additional Features
Property Sub Type:
Single Family Residence
Style:
N/A
Year Built:
1955
Construction Type:
Block
Garage Spaces:
Yes
Covered Spaces:
N/A
Direction Faces:
West
Pets Allowed:
Yes
Special Condition:
None
Additional Features:
Sliding Doors
Additional Features 2:
N/A
Map
- Address426 S LAKEMONT AVE
Featured Properties