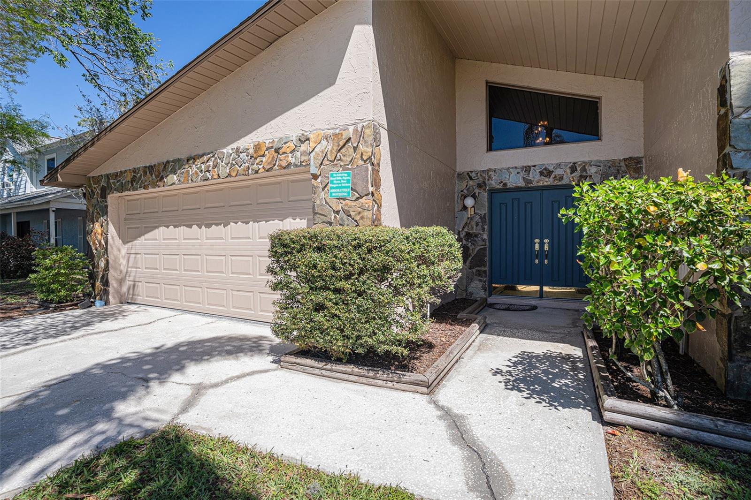
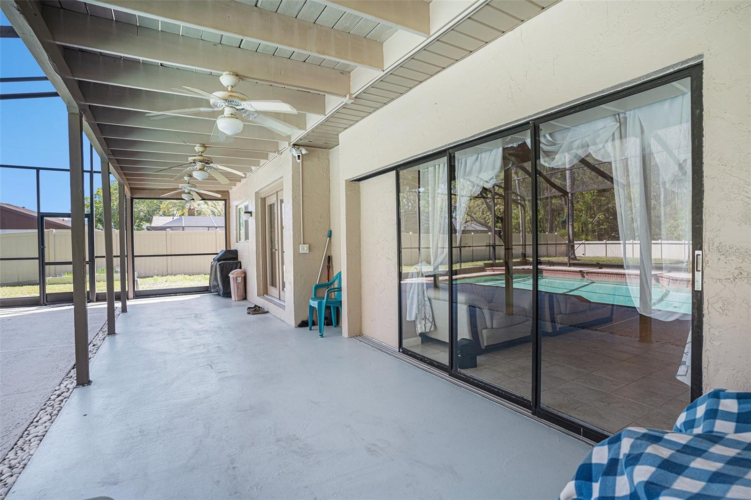
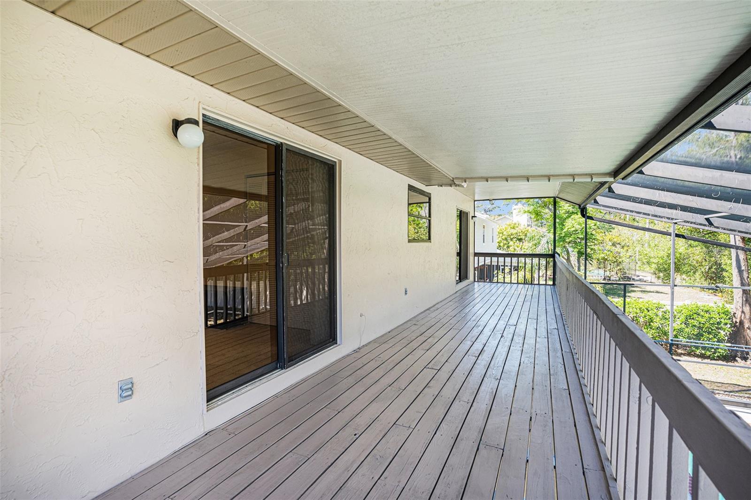
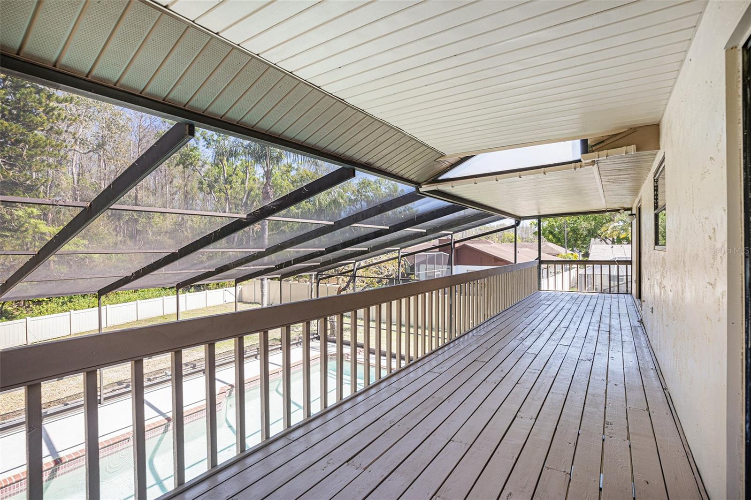
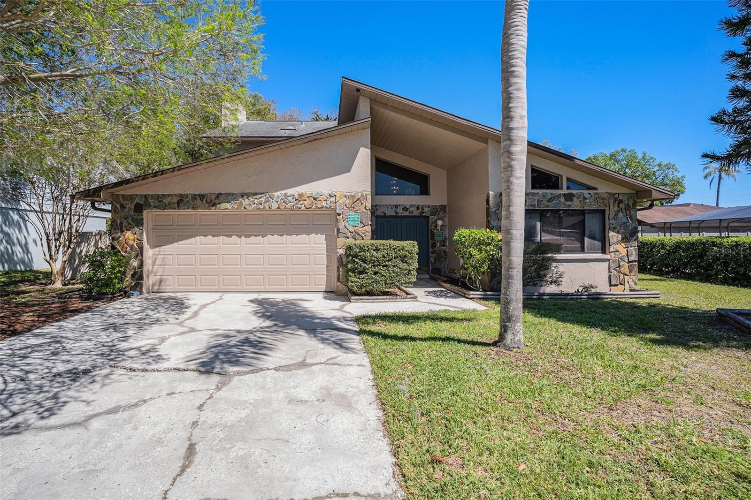
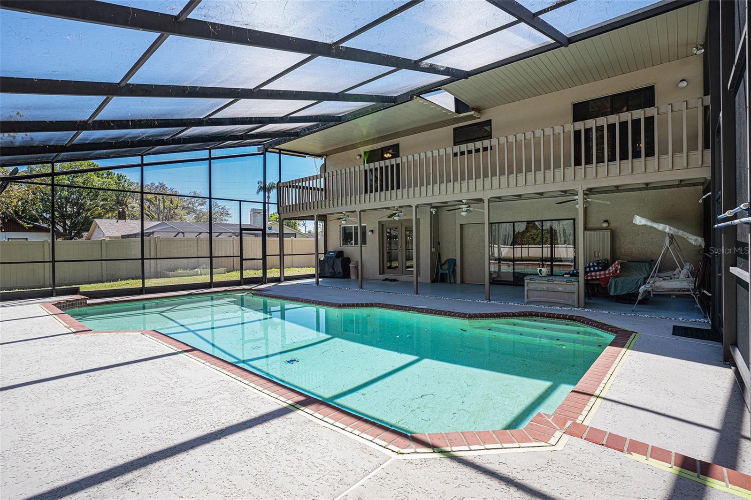
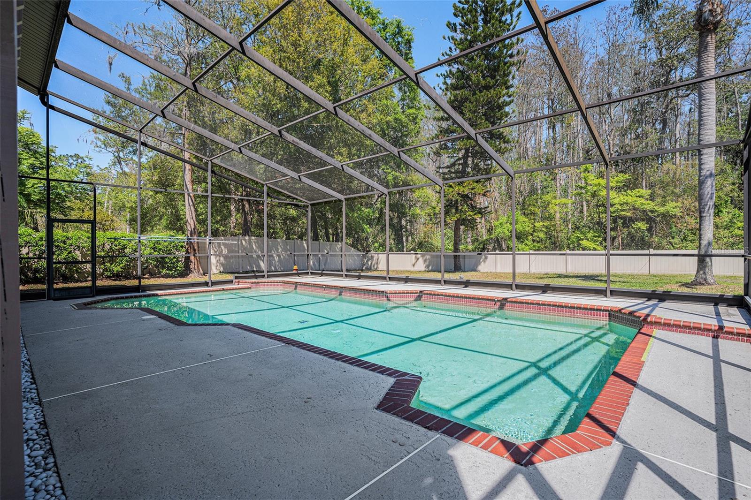
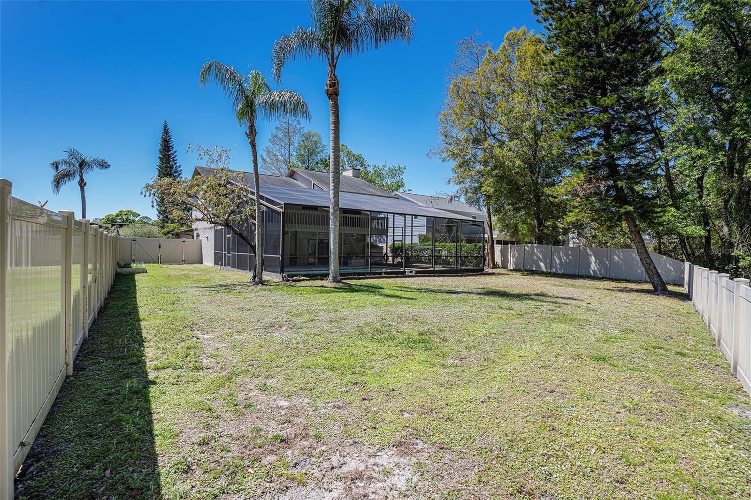
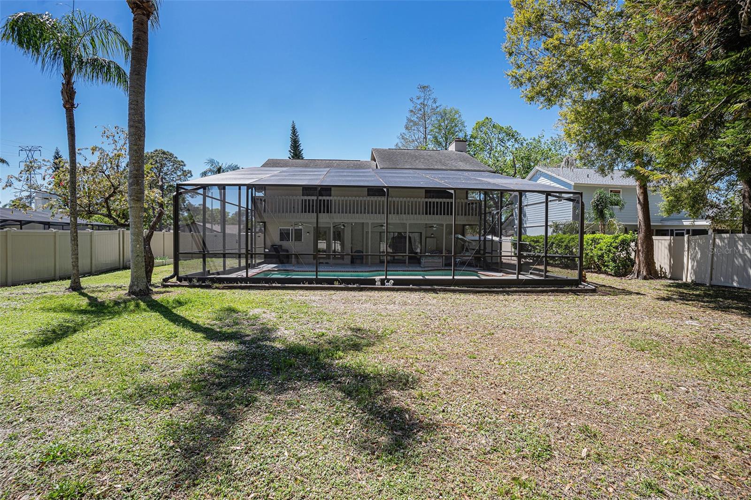
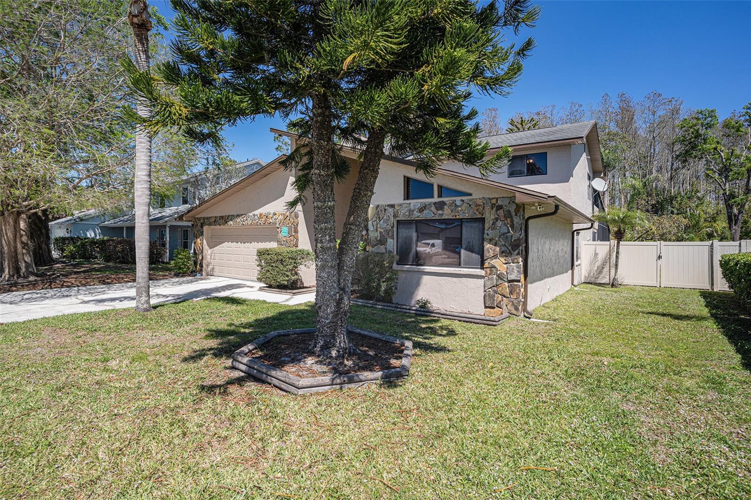
Active
16405 ASHWOOD DR
$575,000
Features:
Property Details
Remarks
Welcome to your own private retreat in one of Tampa’s most desirable, centrally located neighborhoods. This spacious 4 Bed, 2 1/2 Bath home with a private Pool offers the ideal floorplan for comfortable living and entertaining —including a huge family room with a cozy wood-burning fireplace, a large kitchen, and a separate formal dining and formal living room. Step outside to your own backyard paradise—a large, screened-in private pool overlooking serene pond and conservation views. Relax on the second-floor wood balcony and soak in the peaceful scenery. The fenced yard offers privacy making it perfect for outdoor fun. The home has solid “bones” and awaits your personal updates to make it shine. Recent improvements include a brand-new electrical panel, a roof replaced under permit less than 15 years ago, and a 4-point inspection confirming the great condition of the A/C and plumbing. Enjoy the lifestyle this wonderful community offers—tree-lined streets, a public golf course, scenic nature paths, a nearby YMCA, and a county community and recreation center. Commuting is a breeze with quick access to Dale Mabry Hwy, Veterans Expressway, and I-275. Plus, you’re just minutes from the Carrollwood area’s fantastic dining, shopping, and entertainment. Don’t miss this opportunity to own a rare gem in an unbeatable location!
Financial Considerations
Price:
$575,000
HOA Fee:
N/A
Tax Amount:
$3230.96
Price per SqFt:
$245.1
Tax Legal Description:
NORTHDALE SECTION J LOT 25 BLOCK 9
Exterior Features
Lot Size:
10010
Lot Features:
In County, Near Golf Course, Sidewalk, Paved
Waterfront:
Yes
Parking Spaces:
N/A
Parking:
N/A
Roof:
Shingle
Pool:
Yes
Pool Features:
In Ground, Screen Enclosure
Interior Features
Bedrooms:
4
Bathrooms:
3
Heating:
Central, Electric
Cooling:
Central Air
Appliances:
Range, Range Hood, Refrigerator
Furnished:
No
Floor:
Carpet, Ceramic Tile
Levels:
Two
Additional Features
Property Sub Type:
Single Family Residence
Style:
N/A
Year Built:
1985
Construction Type:
Block, Stone, Stucco, Frame
Garage Spaces:
Yes
Covered Spaces:
N/A
Direction Faces:
West
Pets Allowed:
Yes
Special Condition:
None
Additional Features:
Balcony, French Doors, Sidewalk
Additional Features 2:
Check with County for any restrictions or rules
Map
- Address16405 ASHWOOD DR
Featured Properties