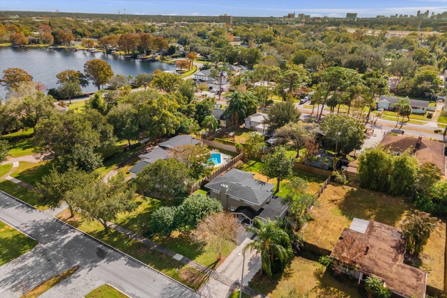
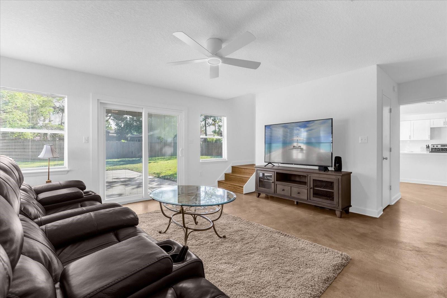
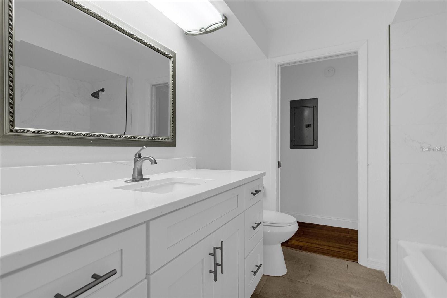
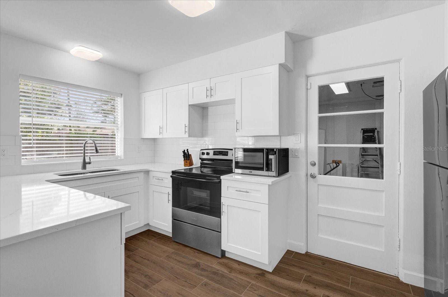

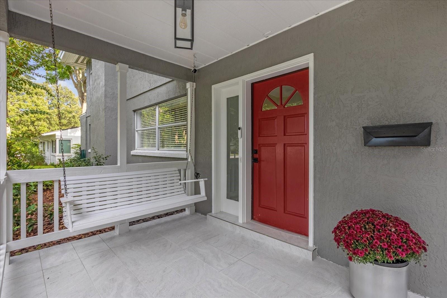
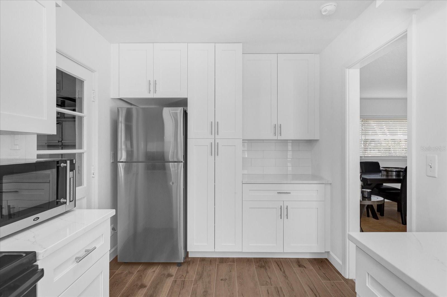
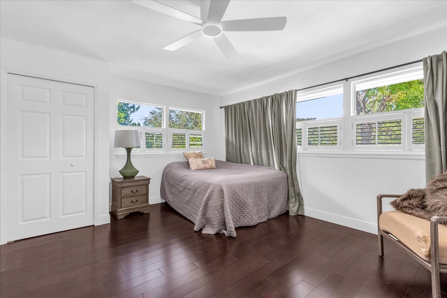
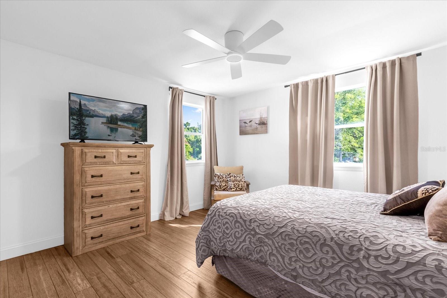
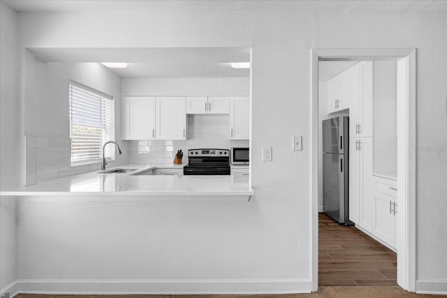
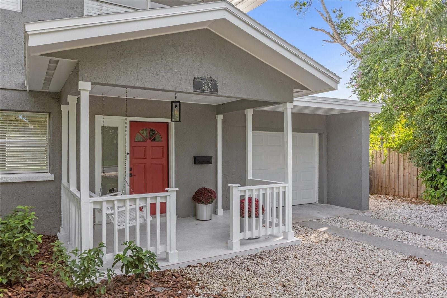

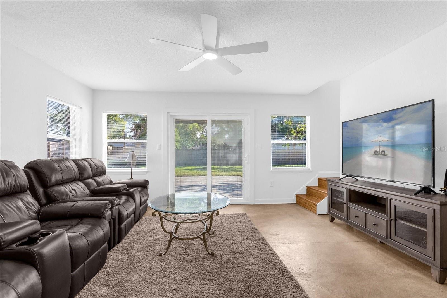
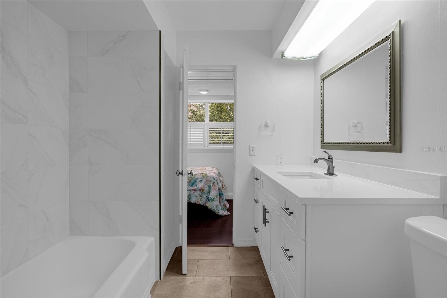
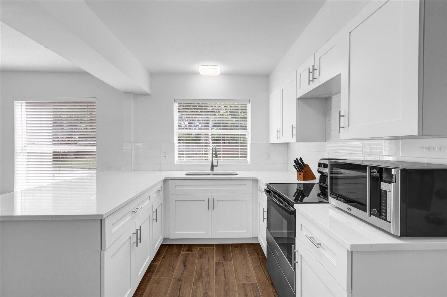

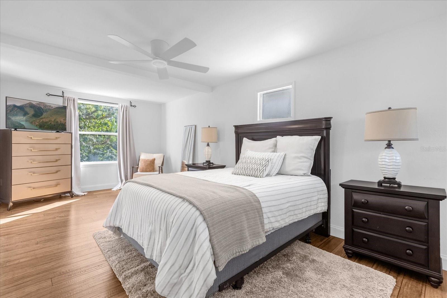
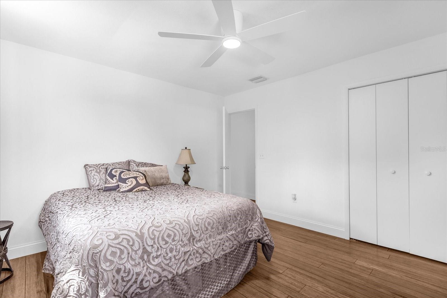
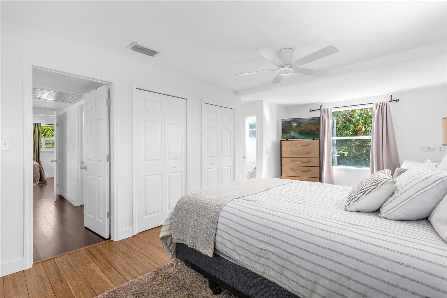

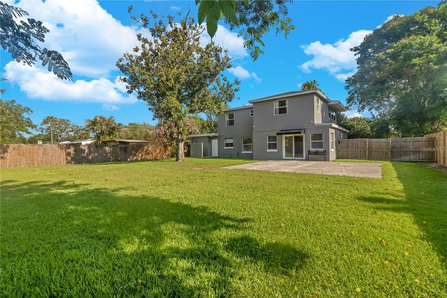
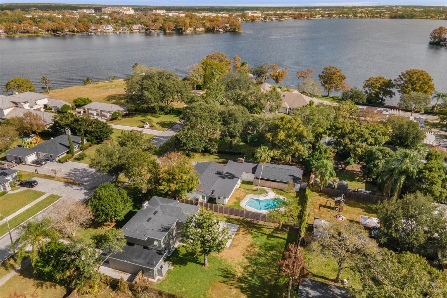
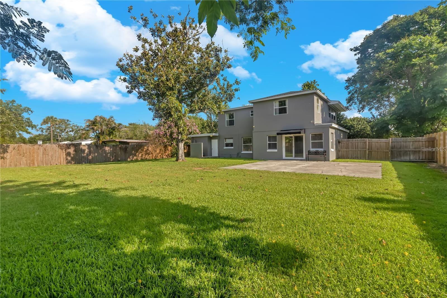
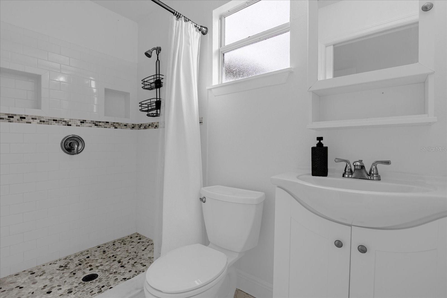
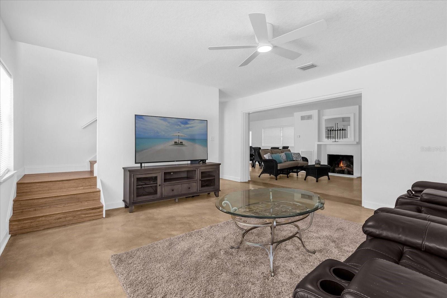
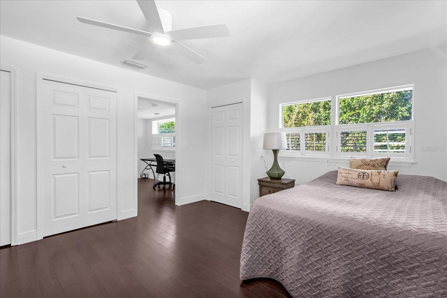
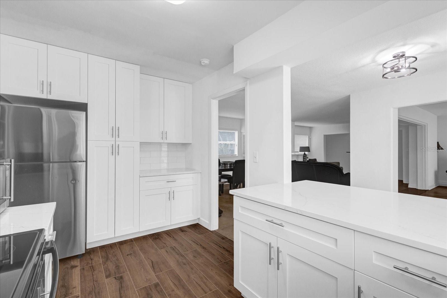


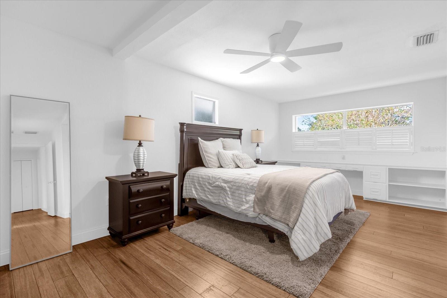
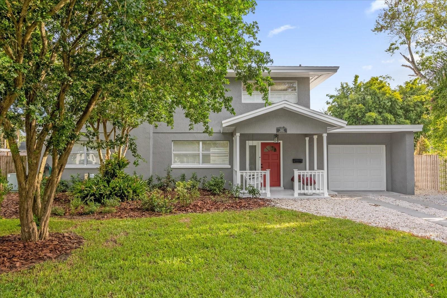
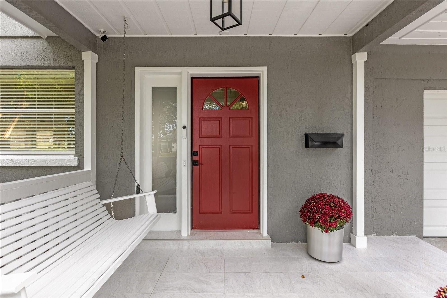
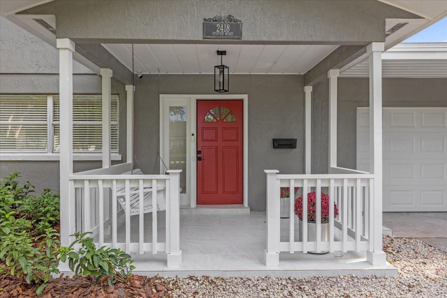
Active
2418 EUSTON RD
$724,900
Features:
Property Details
Remarks
Discover this beautifully updated two-story home in the desirable 32789 ZIP code! This move-in-ready single-family residence features 3 bedrooms, 2.5 baths, a versatile office/nursery upstairs, and offers ample space with 2,228 sq. ft. of living area (Orange County Tax Records will update in 4 weeks) (2,718 sq. ft. total). Enjoy the expansive fenced backyard, perfect for outdoor gatherings, and relax on the charming front porch swing adorned with new stone accents. Recent upgrades include all-new ceiling fans and light fixtures, a new garage door, and a 2024 roof for the garage. The main roof was replaced in 2018, providing peace of mind. This home has no HOA restrictions and is on public water and septic. Key features include a newly poured driveway, a new irrigation system, and pest control through Massey. The air ducts have been professionally cleaned and sanitized, and all electrical outlets have been upgraded to GFCI. Inside, the renovated kitchen boasts modern cabinets, countertops, and new appliances. Both bathrooms have also been updated with new cabinets and countertops, offering a fresh, contemporary feel. Located within a minute walking distance to Lake Killarney and with lovely views from the front yard, this home offers easy access to restaurants on Park Avenue and Winter Park Village. Conveniently situated for quick commutes to I-4 and other toll roads, this is the perfect blend of comfort and convenience. Don’t miss your chance to call this stunning property home—schedule your showing today!
Financial Considerations
Price:
$724,900
HOA Fee:
N/A
Tax Amount:
$6700.25
Price per SqFt:
$325.36
Tax Legal Description:
GLENCOE SUB L/132 LOT 9 & E 1/2 OF LOT 8BLK F
Exterior Features
Lot Size:
11963
Lot Features:
N/A
Waterfront:
No
Parking Spaces:
N/A
Parking:
N/A
Roof:
Shingle
Pool:
No
Pool Features:
N/A
Interior Features
Bedrooms:
3
Bathrooms:
3
Heating:
Central, Electric
Cooling:
Central Air, Humidity Control
Appliances:
Convection Oven, Cooktop, Dryer, Electric Water Heater, Microwave, Range, Refrigerator, Washer
Furnished:
Yes
Floor:
Concrete, Tile, Wood
Levels:
Two
Additional Features
Property Sub Type:
Single Family Residence
Style:
N/A
Year Built:
1950
Construction Type:
Block, Concrete, Stucco
Garage Spaces:
Yes
Covered Spaces:
N/A
Direction Faces:
West
Pets Allowed:
No
Special Condition:
None
Additional Features:
Irrigation System, Sidewalk, Sliding Doors
Additional Features 2:
N/A
Map
- Address2418 EUSTON RD
Featured Properties