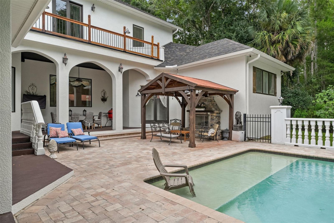
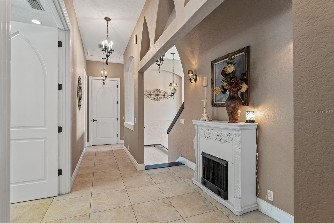
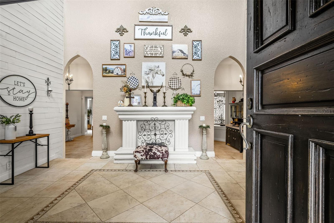
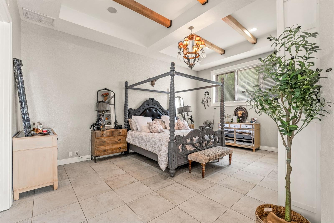
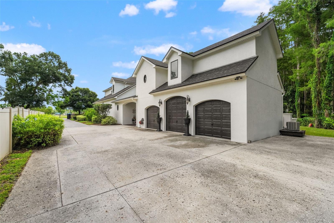
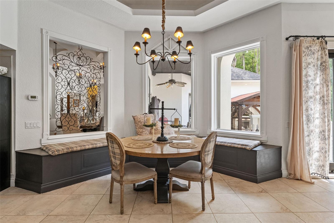
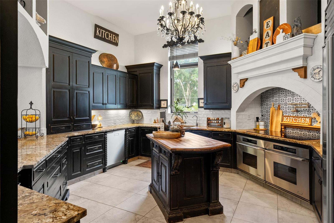
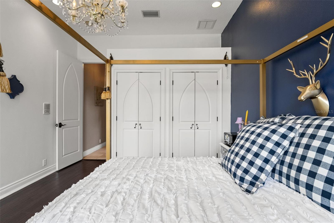
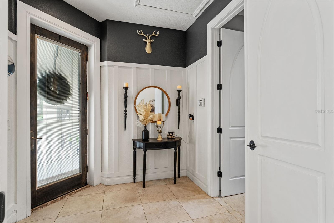
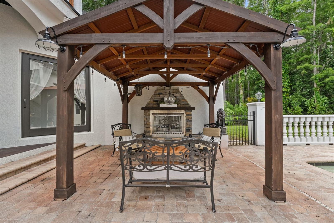
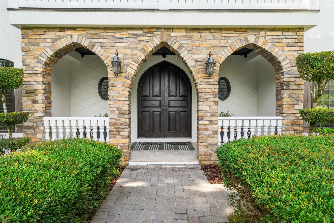
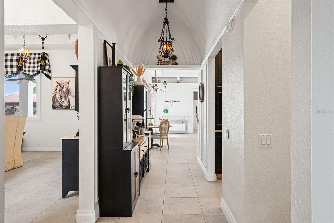
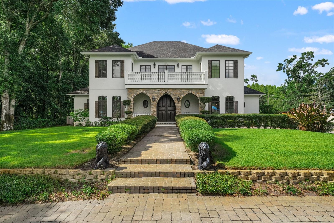
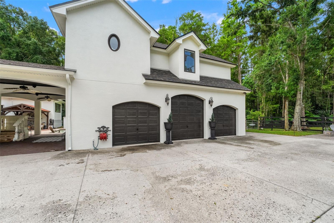
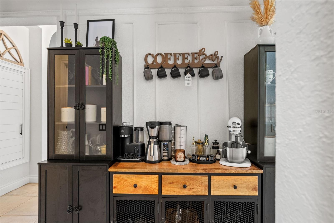
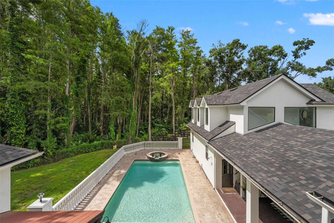
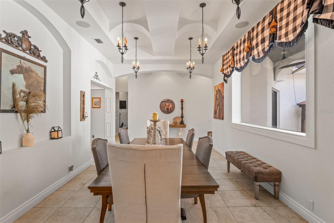
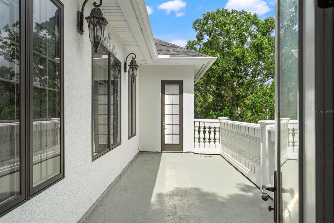
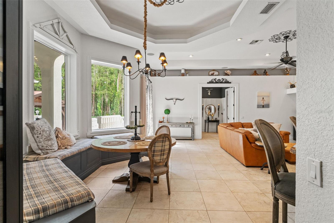
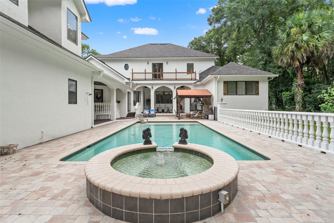
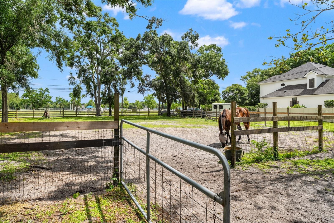
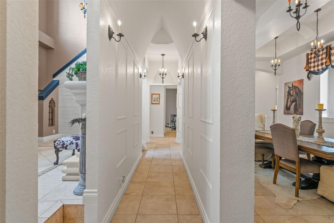
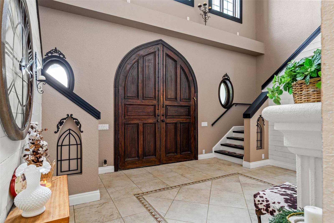
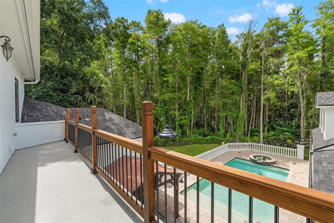
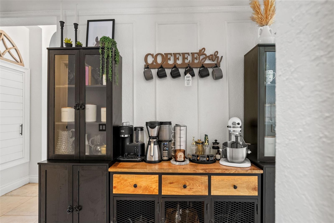
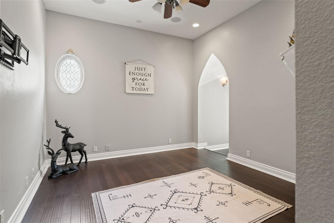
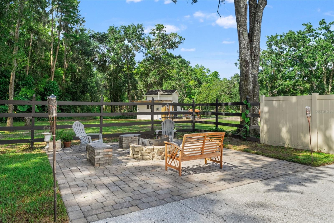
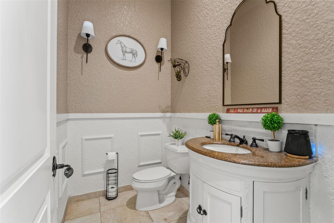
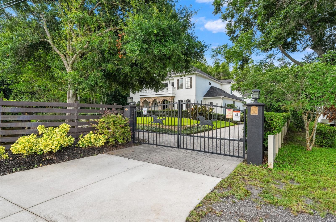
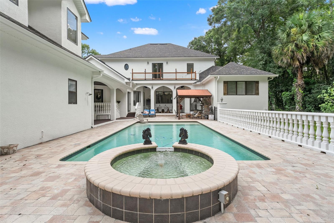
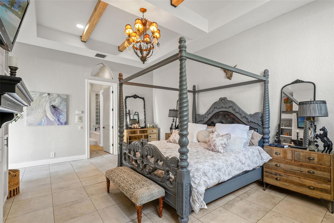
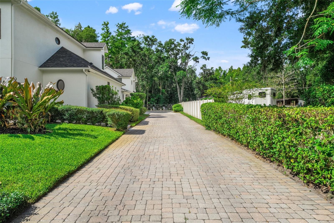
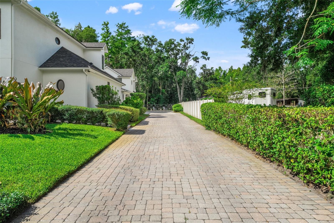
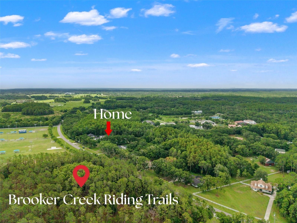
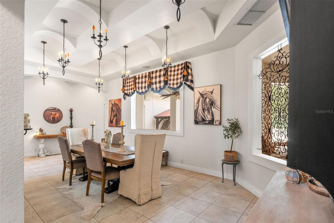
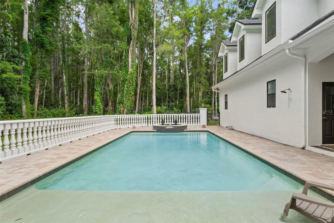
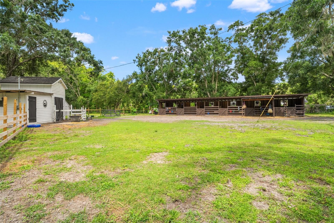
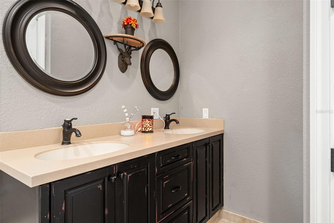
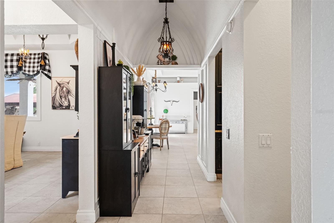
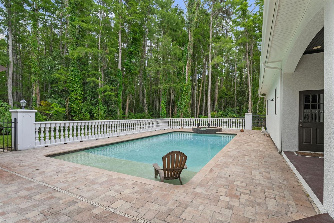
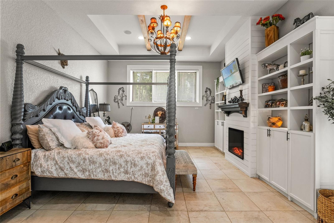
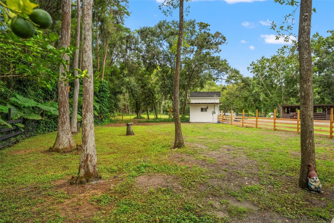
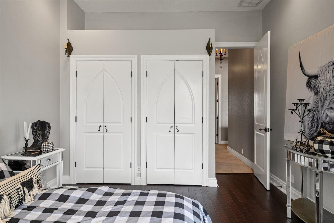
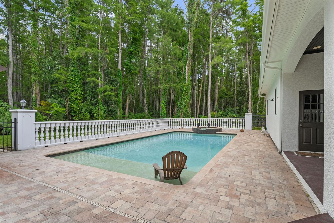
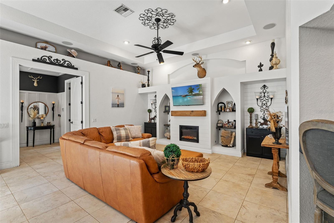
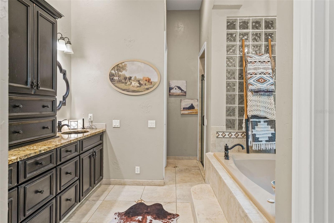
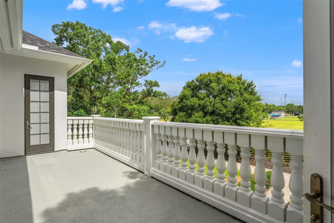
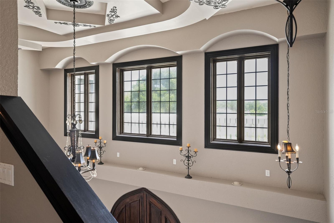
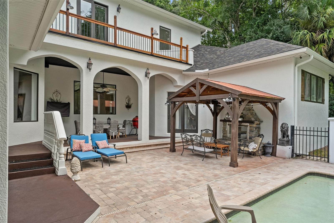
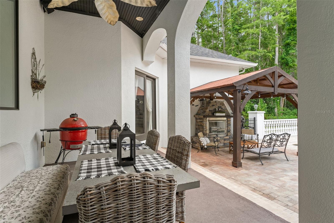
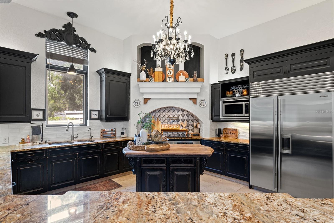
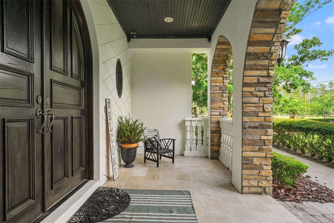
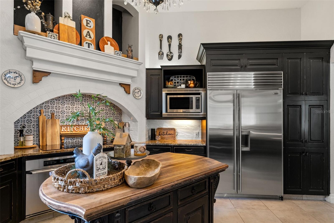
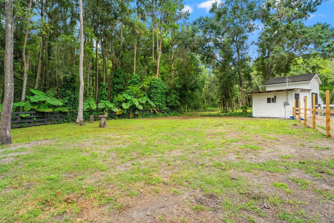
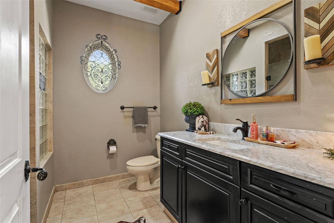
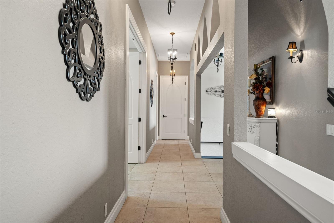
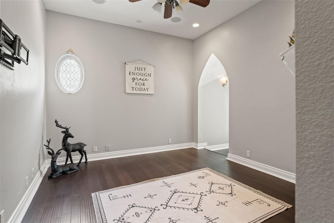
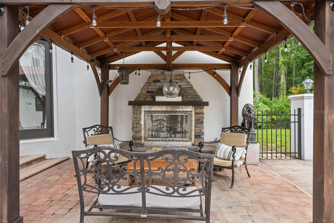
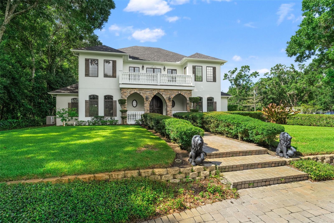
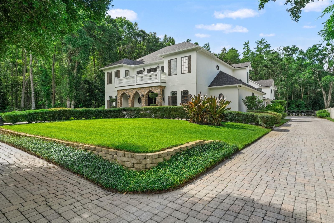
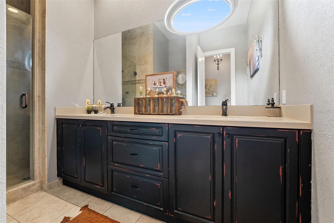
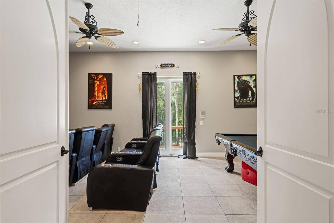
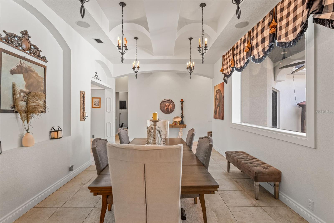
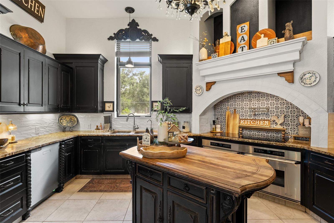
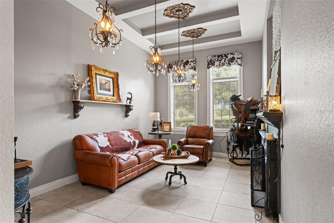
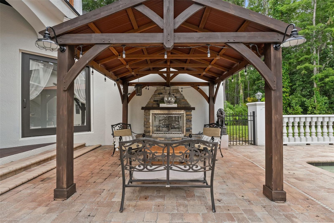
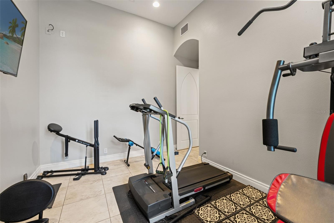
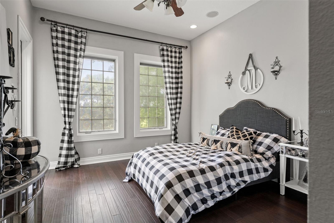
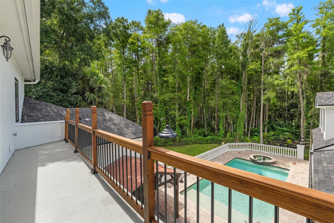
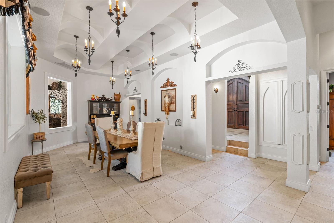
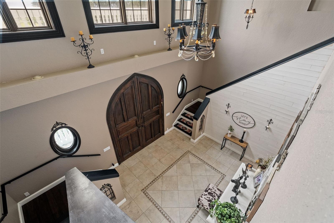
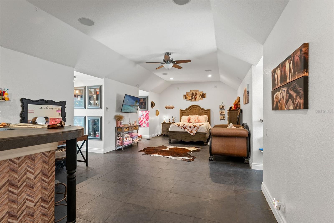
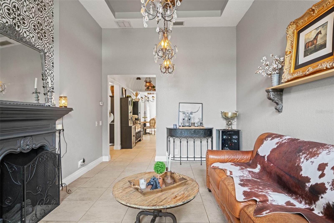
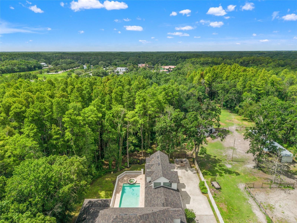
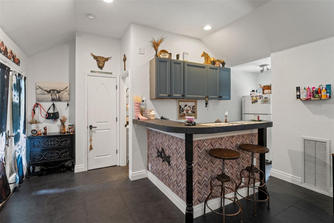
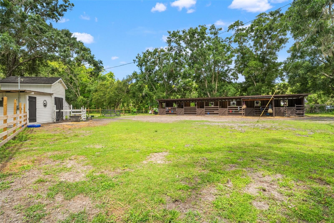
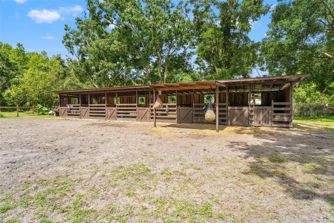
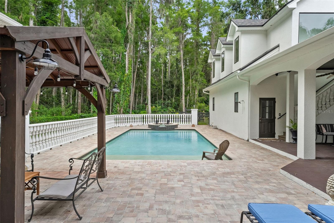
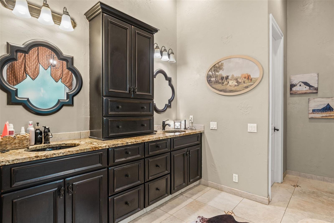
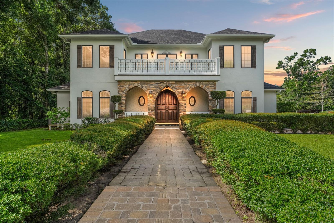
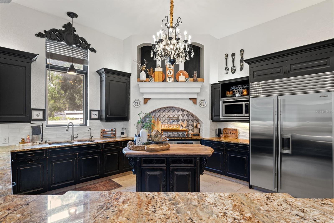
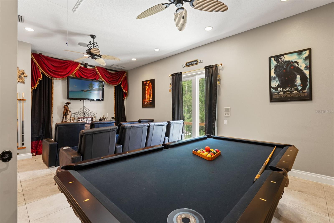
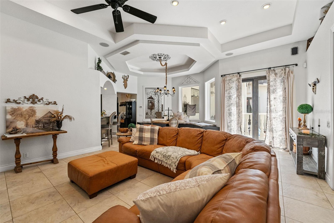
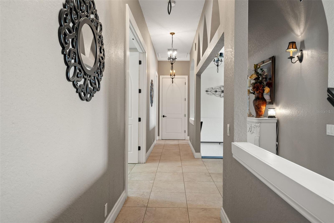
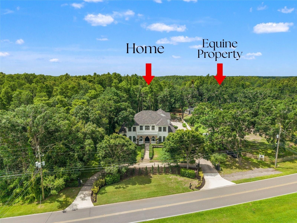
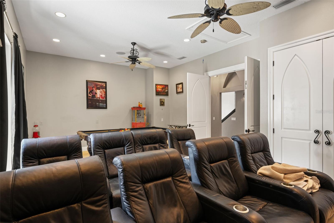
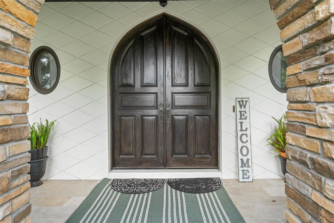
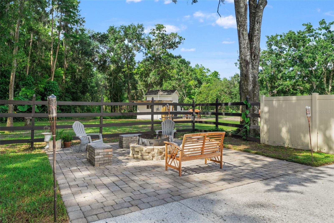
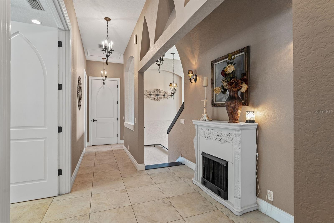
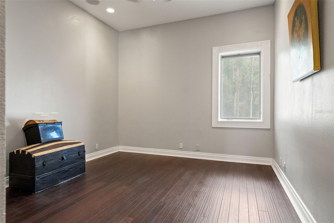
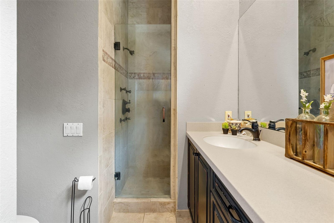
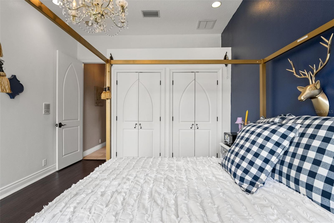
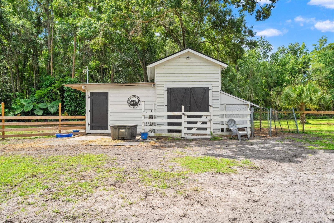
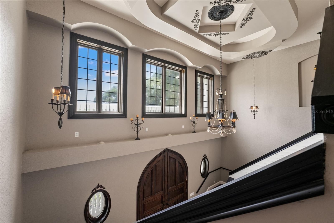
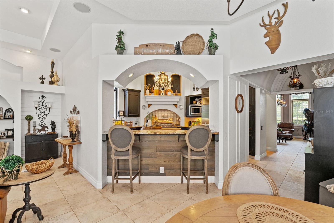
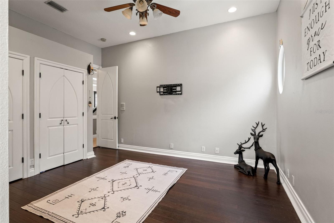
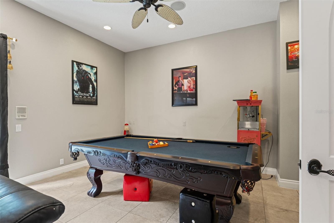
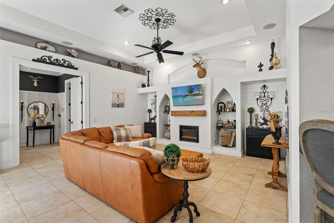
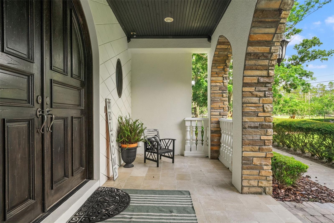
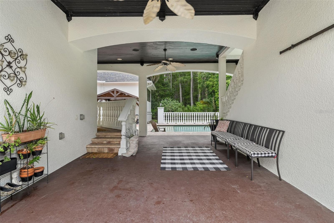
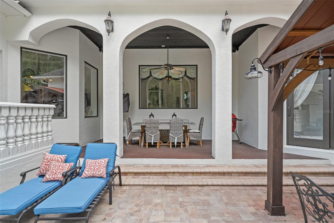
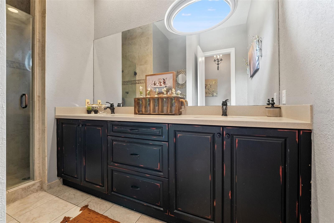
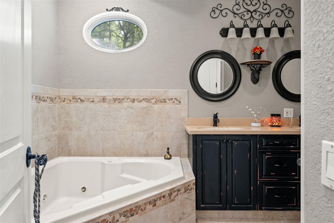
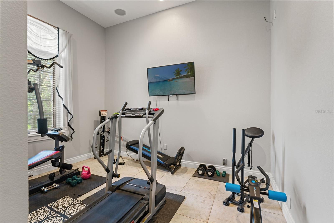
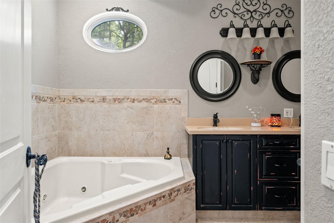
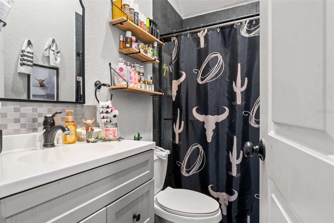
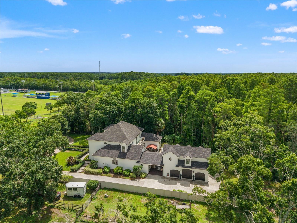
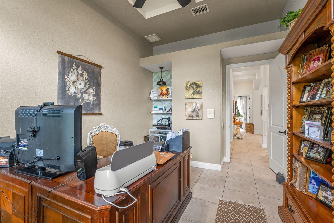
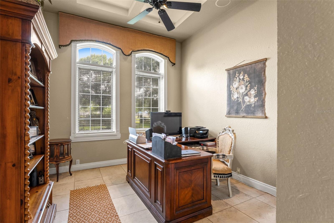
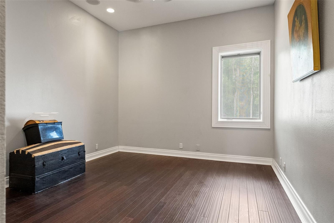
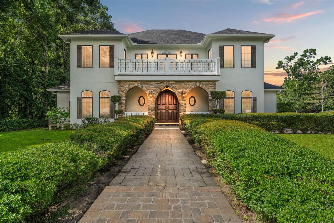
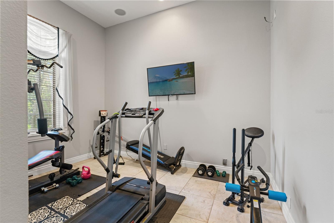
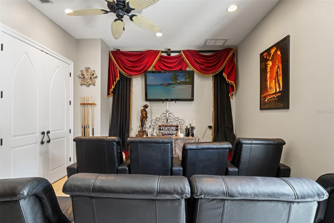
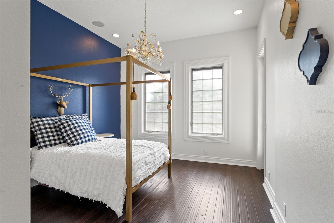
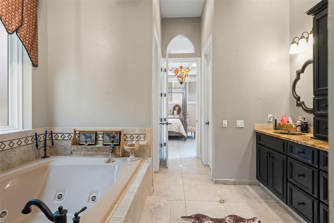
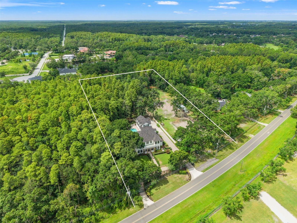
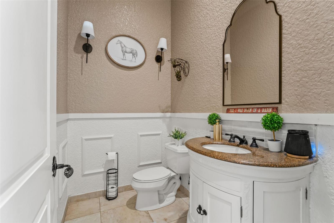
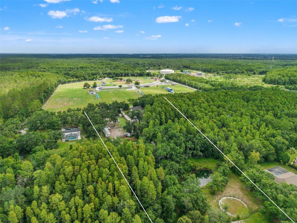
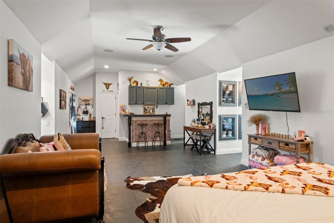
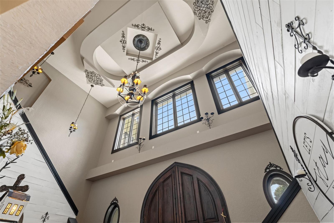
Active
3530 OLD KEYSTONE RD
$2,299,000
Features:
Property Details
Remarks
Introducing an extraordinary opportunity to own one of Tarpon Springs’ most coveted equestrian estates. (now with even more buying options) Nestled at the convergence of Pinellas, Pasco, and Hillsborough counties, this rare and elegant property seamlessly blends refined luxury with unmatched functionality. Spanning over 6,200 square feet of meticulously crafted living space, the residence boasts 6 bedrooms, 5.5 full bathrooms, and a half bath, including a private 900-square-foot guest apartment with its own entrance, bathroom, kitchenette, and tranquil views of the Greek-inspired saltwater pool and spa. At the heart of the home lies a gourmet chef’s kitchen adorned with Sub-Zero appliances, a custom Herbashaw island, multiple coffee bars, and designer custom wood cabinetry. Soaring 12 to 20-foot ceilings, solid 8-ft custom solid wood doors, and Pella windows and doors enhance the home’s bright, open feel, while thoughtful touches like motorized chandeliers, custom fireplaces, and tongue-and-groove ceilings reflect years of intentional design and craftsmanship. The layout includes multiple living spaces, a grand formal dining room, oversized guest bedrooms, gym, a spacious home office, and a dedicated media room—making this estate ideal for both entertaining and everyday elegance. Two Juliet balconies, a double staircase, and expansive wood, slate, and porcelain tile flooring add to the home’s timeless appeal. Able to be sold with the home (BOTH HOME AND LAND OPTION $2,650,000.), but not before the home, the separate conjoined parcel (2.51ac) transforms the sale into a fully operational equestrian haven. The six-stall shed row barn, two-story tack room, hay room, chicken coop, six rotational pastures, round pen, and stocked pond offer every amenity the discerning equestrian desires. A separate entrance for boarders or trailers ensures functionality without compromising privacy. Perhaps the most compelling feature: this estate sits within riding distance to the Brooker Creek Preserve and just minutes from seven elite equestrian facilities. An ideal location for trainers, riders, or those seeking the ultimate lifestyle property. Additional recent upgrades and features include: • 2023 Roof Replacement • 2025 New AC Units and Pool Pump • Fresh Interior Paint (2025) Exterior Paint (2024) • Surround Sound & Camera Surveillance System • Outdoor Stone Fireplace with Wood-Beam Gazebo • 16x16 Built-in Paver Fire Pit • Private Well and County Water Supply • Multiple Electric Gated Entrances • 3 Oversized Garage Bays • Full Pool Bath • Irrigation System NEW OPTION!! Buy the home and 2.53 ac alone or combined with the conjoined 2.51 ac - vacant land can not be sold before the home, seller will need 3 weeks to split with the county. Whether you’re seeking a private compound, a working equestrian facility with greenbelt status, or a future investment with potential to subdivide, 3530 Old Keystone Rd offers rare versatility. Ideally located just 10 minutes from the Gulf beaches, 30 minutes to Tampa International Airport, and a short drive to Orlando’s theme parks, elite shopping, and fine dining—this estate also sits adjacent to the East Lake Sports Complex and Park, offering access to recreational amenities, walking trails, and community events. It’s the definition of accessible luxury in a serene, natural setting. A lifestyle of elegance, equestrian excellence, and exclusive privacy awaits.
Financial Considerations
Price:
$2,299,000
HOA Fee:
N/A
Tax Amount:
$9624.47
Price per SqFt:
$370.81
Tax Legal Description:
PART OF SW 1/4 OF SEC 11-27-16 DESC FROM SE COR OF SW 1/4 OF SD SEC TH "N00D48'44""W 1015.68FT TH" "S89D11'16""W 800.6FT FOR" "POB TH S89D11'16""W 265FT" "TH N00D48'44""W 784.67FT TH" CUR RT RAD 1877.08FT ARC "142.4FT CB N70D40'08""E" 142.37FT TH CUR RT RAD 1877.08FT ARC 134.18FT CB "N74D53'24""E 134.15FT TH" "S00D48'44""E 863.02FT TO" POB CONT 5.038 AC(C)
Exterior Features
Lot Size:
110206
Lot Features:
Cleared, Farm, Landscaped, Level, Pasture, Private
Waterfront:
No
Parking Spaces:
N/A
Parking:
Driveway, Garage Door Opener, Garage Faces Side
Roof:
Shingle
Pool:
Yes
Pool Features:
Gunite, Heated, In Ground, Salt Water
Interior Features
Bedrooms:
6
Bathrooms:
6
Heating:
Central, Electric
Cooling:
Central Air, Zoned
Appliances:
Built-In Oven, Cooktop, Dishwasher, Disposal, Dryer, Electric Water Heater, Microwave, Range Hood, Refrigerator, Washer
Furnished:
No
Floor:
Tile, Wood
Levels:
Two
Additional Features
Property Sub Type:
Single Family Residence
Style:
N/A
Year Built:
2005
Construction Type:
Block, Stone, Stucco
Garage Spaces:
Yes
Covered Spaces:
N/A
Direction Faces:
North
Pets Allowed:
No
Special Condition:
None
Additional Features:
Balcony, Courtyard, Lighting, Sliding Doors, Storage
Additional Features 2:
N/A
Map
- Address3530 OLD KEYSTONE RD
Featured Properties