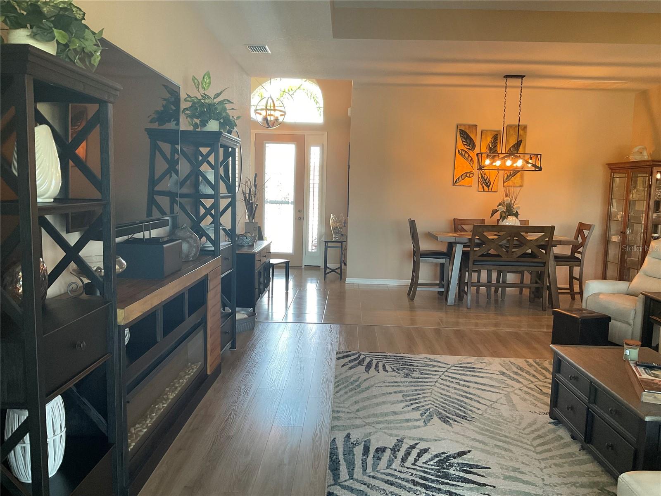
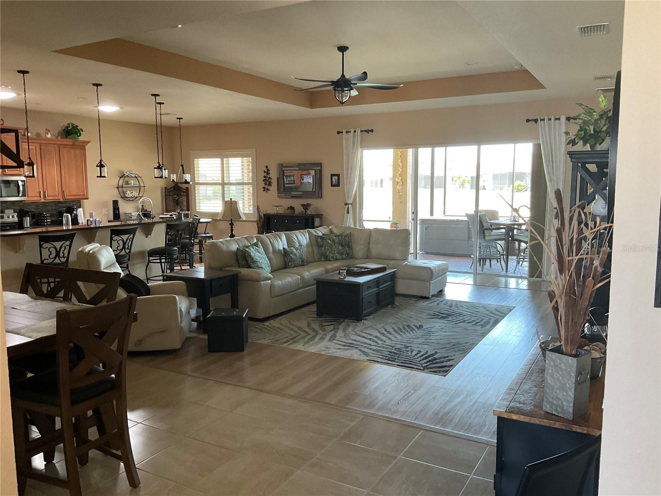
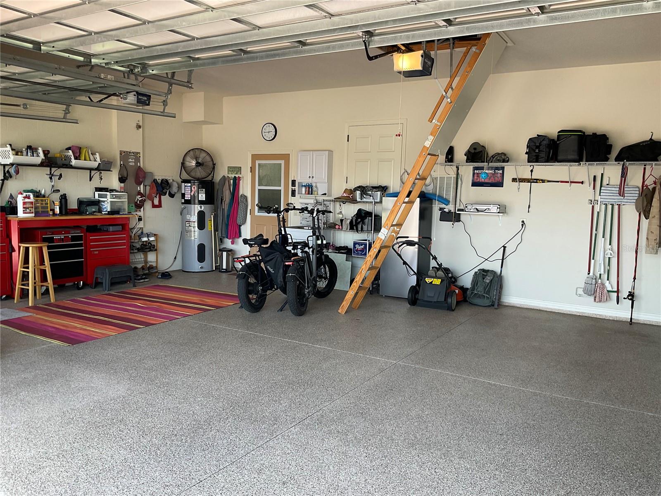
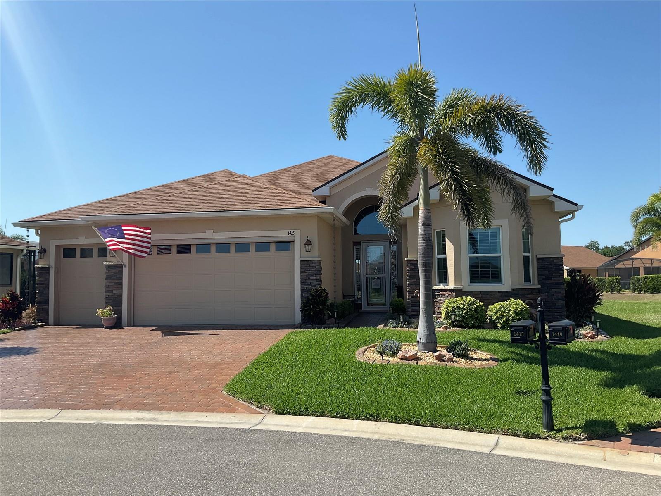
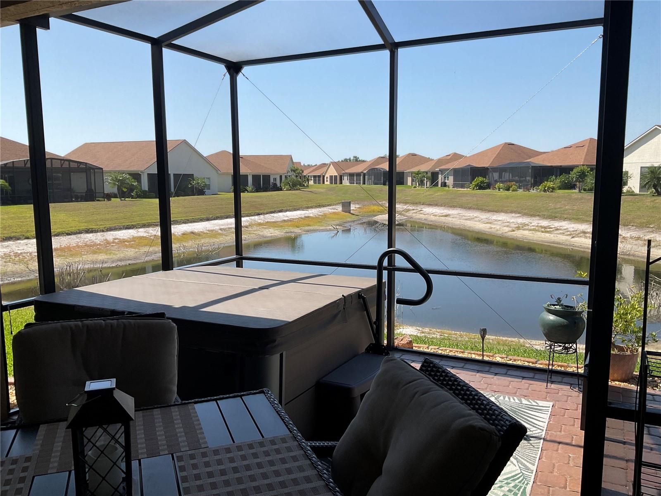
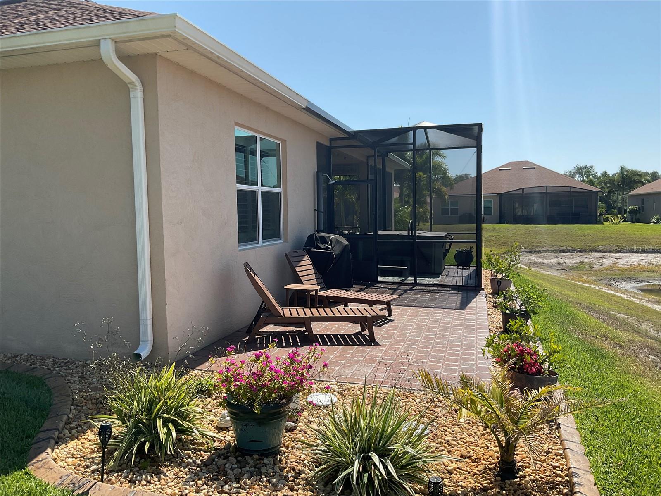
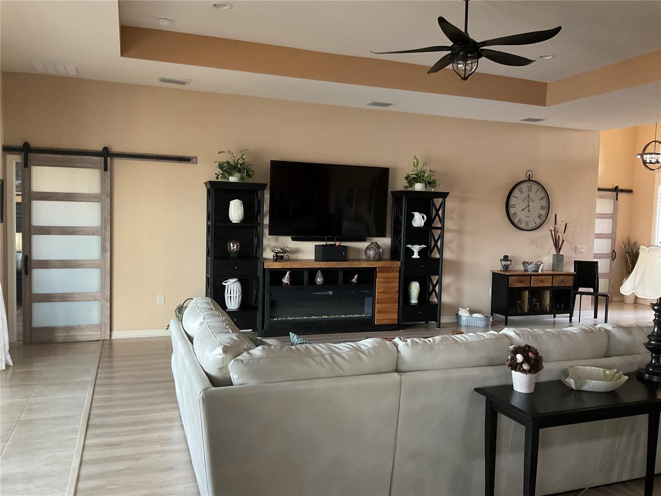
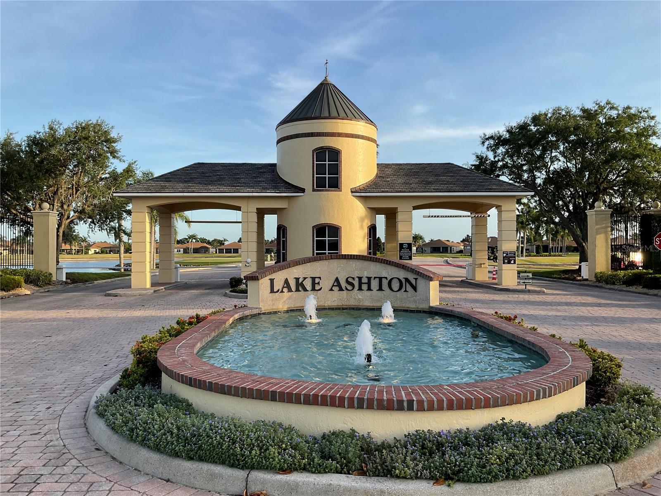
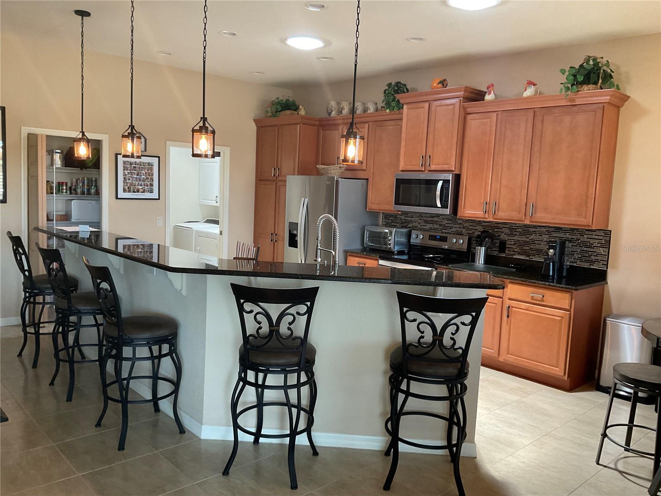
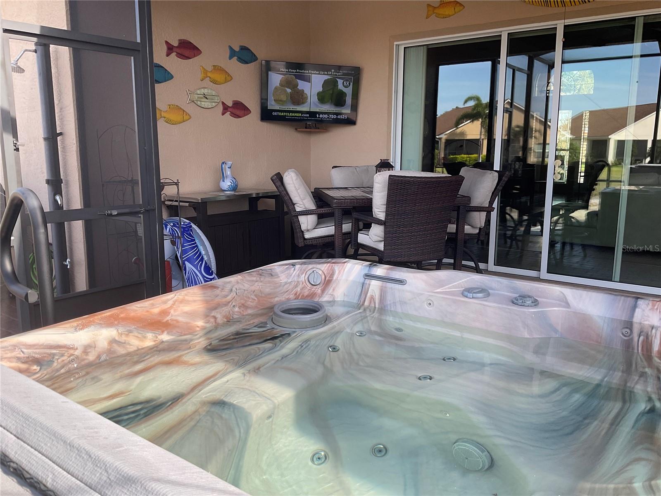
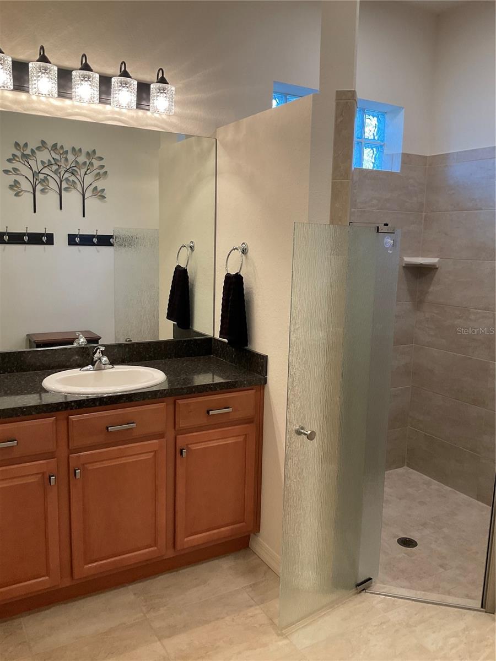
Active
1415 COLONIAL CT
$479,000
Features:
Property Details
Remarks
The home was built in late 2019. It is North facing on a cul-de-sac with a pond view in rear for an open view. No carpet in the home. Kitchen cabinets all have pull outs. Tray ceiling. Glass front door with screen door for excellent light and breeze. Both baths have showers no tubs. Ceiling Fans in every room, Lanai has two. Extended Lanai with Hot Tub. Paver bricks on lanai continue outside to patio with grilling area with outdoor solar shower. Garage has epoxied flooring. Screens on all garage doors. Outside RV power plug. Pull down stairs in garage leads to a floored area for storage. Outside water purification system. Covered storage is available within the subdivision. Lake Ashton is a premier 55+ Guarded and Gated Community with two 18 hole Golf Courses where residents can enjoy a main Clubhouse with a heated outdoor pool and Spas with Restaurant. Amenities including Bowling Lanes, Movie Theatre, Billiards, Card and Craft rooms, Fitness center, Bocce, Tennis and Shuffleboard courts. A separate Health and Fitness Center with Card rooms Billiards and a heated Indoor Pool with Outdoor Spas. A Grilling garden, Pickelball, Tennis, Racquetball and Basketball courts. The Lake is 370 acres and has a boat launch.
Financial Considerations
Price:
$479,000
HOA Fee:
5
Tax Amount:
$8171
Price per SqFt:
$234.23
Tax Legal Description:
LAKE ASHTON WEST PHASE II SOUTH PB 163 PG 40-46 LOT 853
Exterior Features
Lot Size:
7400
Lot Features:
Cul-De-Sac
Waterfront:
No
Parking Spaces:
N/A
Parking:
Golf Cart Garage
Roof:
Shingle
Pool:
No
Pool Features:
N/A
Interior Features
Bedrooms:
3
Bathrooms:
2
Heating:
Electric
Cooling:
Central Air, Attic Fan
Appliances:
Convection Oven, Cooktop, Dishwasher, Disposal, Dryer, Electric Water Heater, Exhaust Fan, Microwave, Refrigerator, Washer
Furnished:
No
Floor:
Ceramic Tile, Hardwood
Levels:
One
Additional Features
Property Sub Type:
Single Family Residence
Style:
N/A
Year Built:
2019
Construction Type:
Block, Stucco
Garage Spaces:
Yes
Covered Spaces:
N/A
Direction Faces:
North
Pets Allowed:
No
Special Condition:
None
Additional Features:
Awning(s)
Additional Features 2:
None
Map
- Address1415 COLONIAL CT
Featured Properties