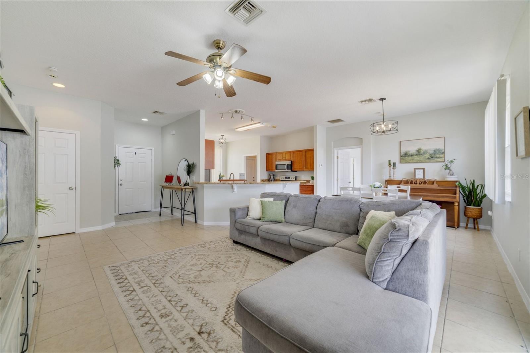
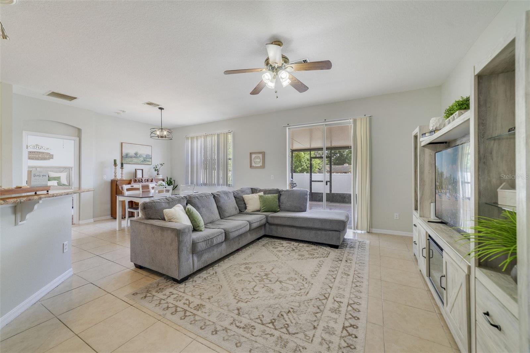
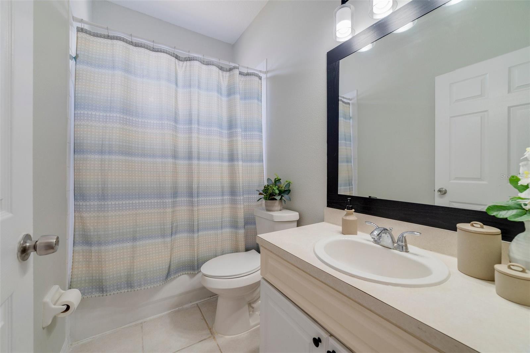
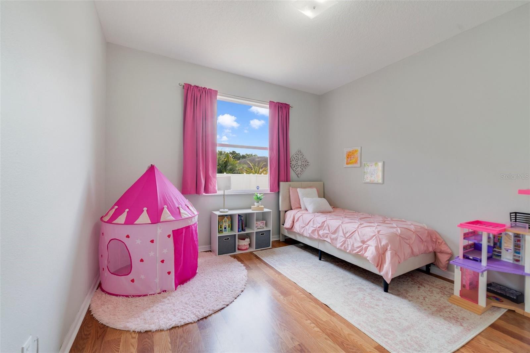
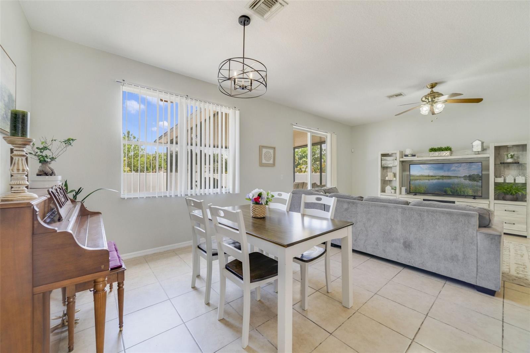
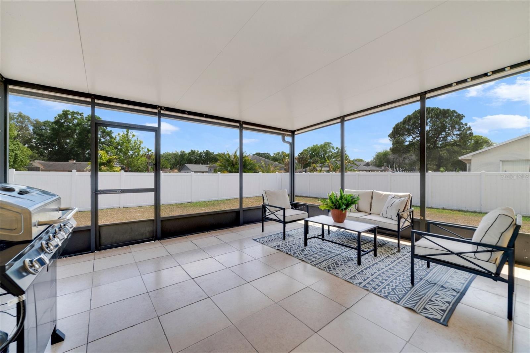
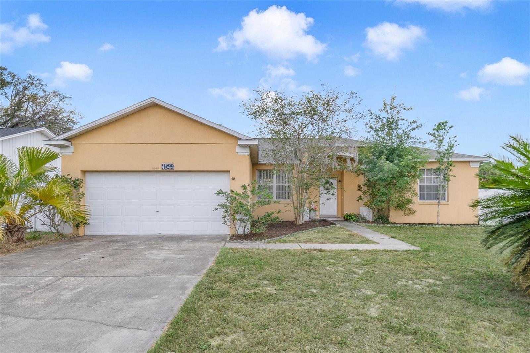
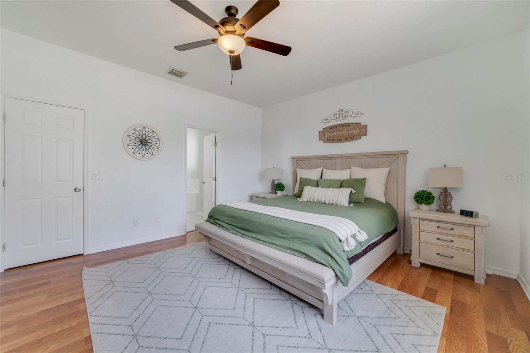
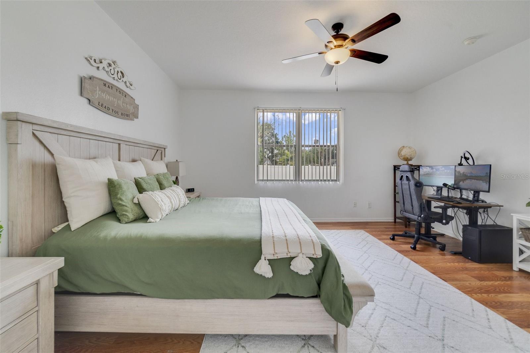
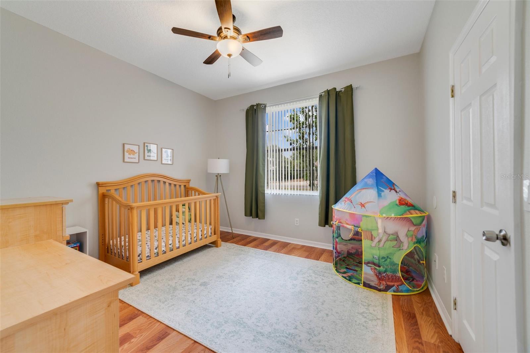
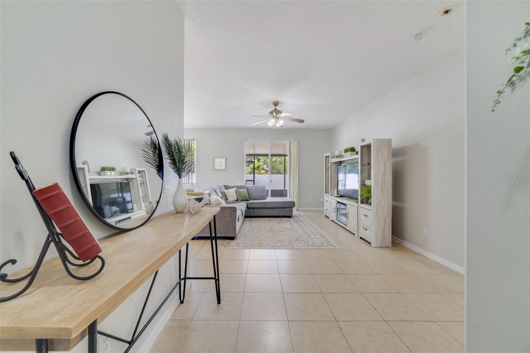
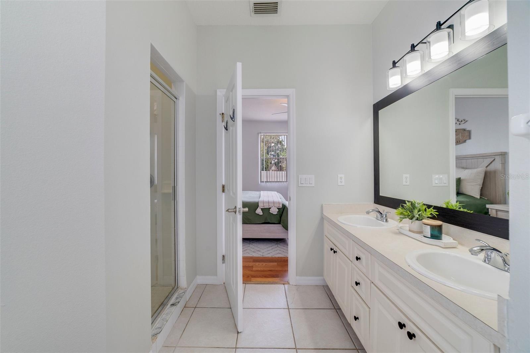
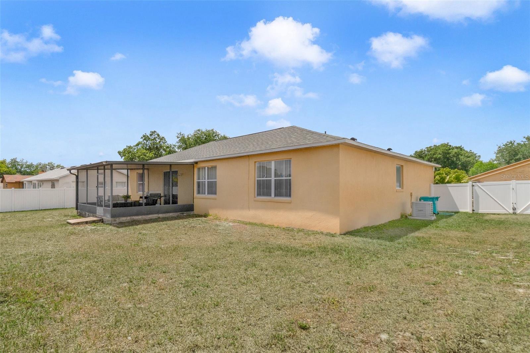
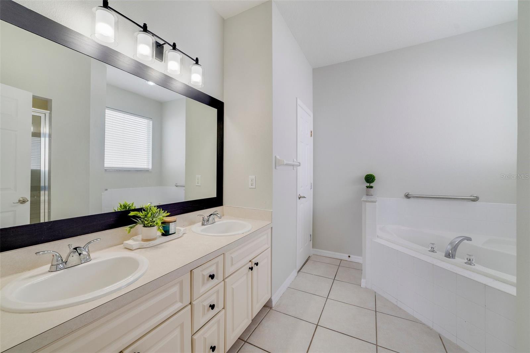
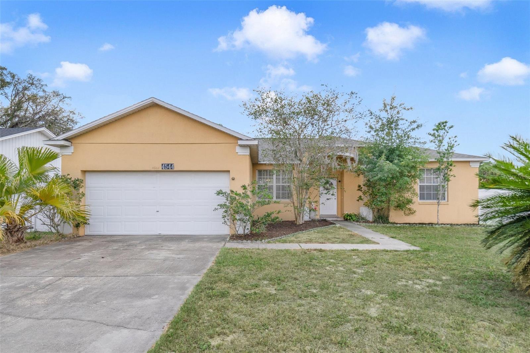
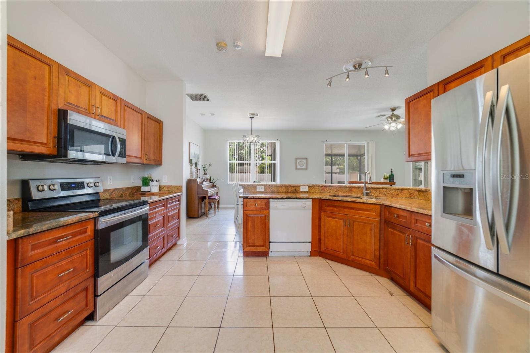
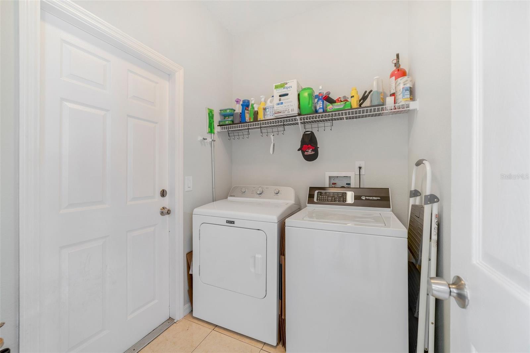
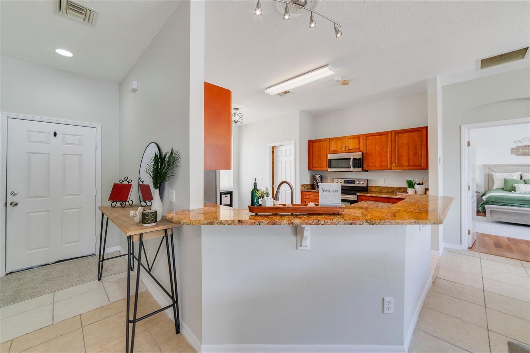
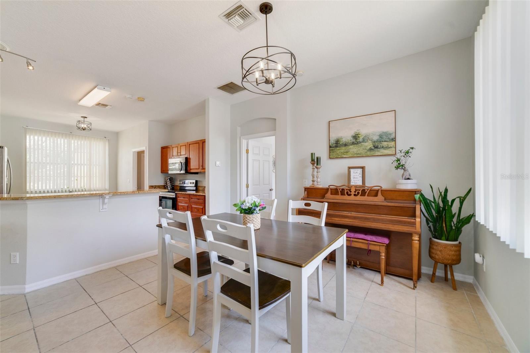
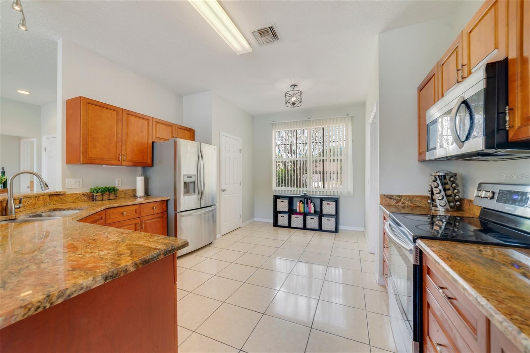
Active
4544 POINT LOOK OUT RD
$360,000
Features:
Property Details
Remarks
Located in the well-established Rosemont community of Orlando, this UPDATED 3-bedroom, 2-bath home combines thoughtful improvements with a flexible layout and a convenient location. Recent upgrades include FRESH interior paint (2025), NEW bathroom hardware and light fixtures (2025), NEW kitchen lighting (2025), NEW ceiling fans in two bedrooms (2025) and REFRESHED front yard landscaping (2025). Additional updates such as a NEW vinyl fence (2023) and NEW roof and HVAC system (2022) add even more value and peace of mind. Step inside to an OPEN-CONCEPT Living, Dining and Kitchen area featuring modern appliances and granite countertops in the kitchen, providing both style and function. The bedrooms are finished with LAMINATE FLOORING for a modern touch and hassle-free maintenance.. The primary suite offers a spacious walk-in closet, along with an EN SUITE bathroom complete with a relaxing garden tub and a private water closet. A large SCREENED LANAI extends the living space outdoors—ideal for entertaining or unwinding—while the space between neighboring homes offers extra privacy. This property is conveniently located just around the corner from the ROSEMONT COMMUNITY CENTER, and 5 minutes from LAKE ORLANDO, giving you easy access to nature and recreation. With quick access to I-4, a short 15-minute drive to downtown Orlando, and proximity to local retailers, shopping, and dining, this move-in-ready home offers the perfect mix of updates, location, and everyday comfort.
Financial Considerations
Price:
$360,000
HOA Fee:
N/A
Tax Amount:
$4627
Price per SqFt:
$224.58
Tax Legal Description:
ROSEMONT SECTION TWELVE 8/114 LOT 9
Exterior Features
Lot Size:
11179
Lot Features:
Landscaped, Sidewalk
Waterfront:
No
Parking Spaces:
N/A
Parking:
Driveway
Roof:
Shingle
Pool:
No
Pool Features:
N/A
Interior Features
Bedrooms:
3
Bathrooms:
2
Heating:
Central, Electric
Cooling:
Central Air
Appliances:
Convection Oven, Dishwasher, Disposal, Microwave, Refrigerator
Furnished:
No
Floor:
Laminate, Tile
Levels:
One
Additional Features
Property Sub Type:
Single Family Residence
Style:
N/A
Year Built:
2004
Construction Type:
Block, Stucco
Garage Spaces:
Yes
Covered Spaces:
N/A
Direction Faces:
Northwest
Pets Allowed:
Yes
Special Condition:
None
Additional Features:
Private Mailbox, Sidewalk, Sliding Doors
Additional Features 2:
Buyer to verify leasing restrictions with city/county
Map
- Address4544 POINT LOOK OUT RD
Featured Properties