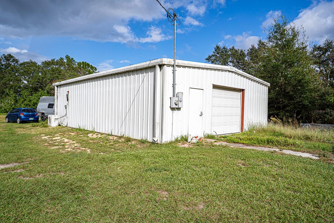


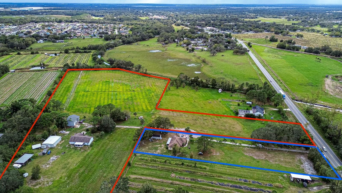
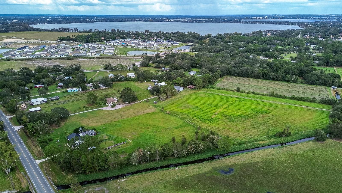
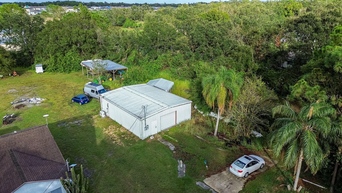

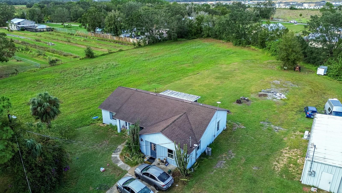


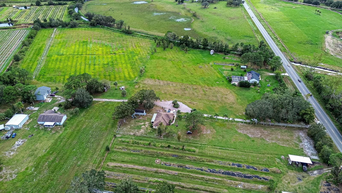
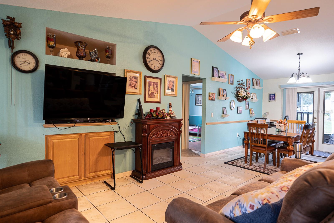

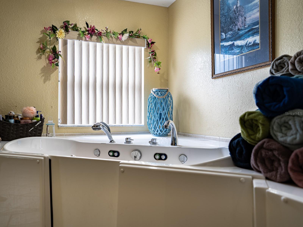

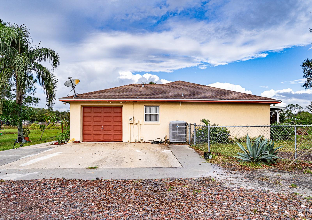
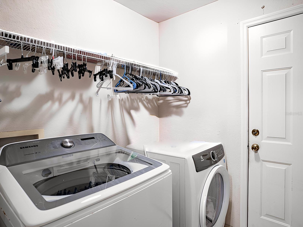



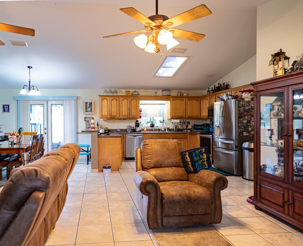


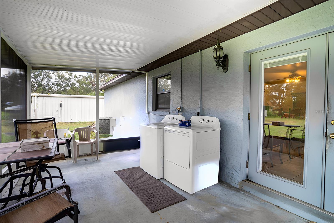



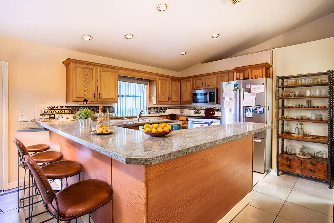
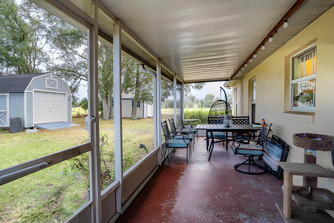

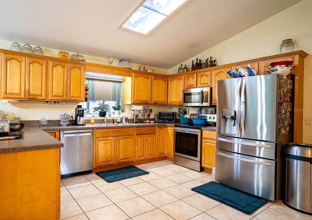
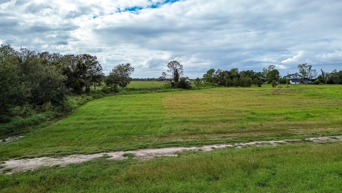
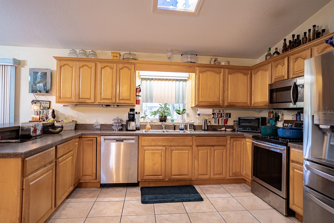

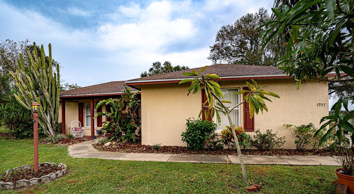
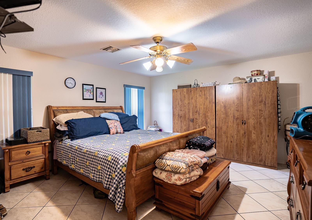
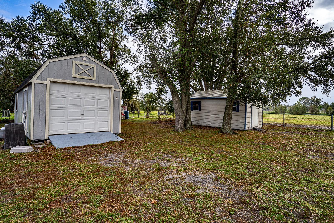

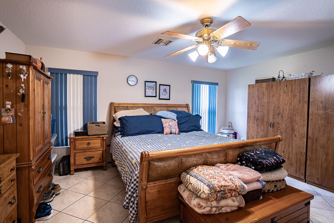

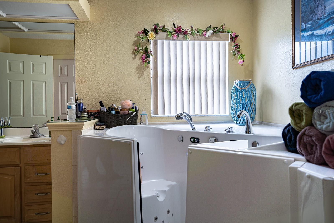

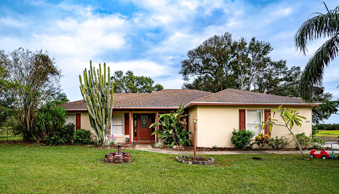

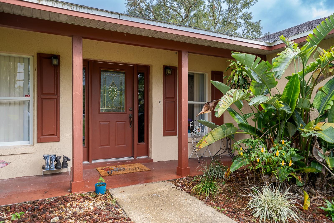

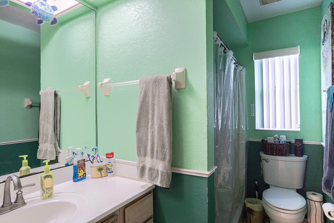

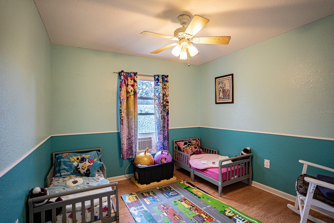

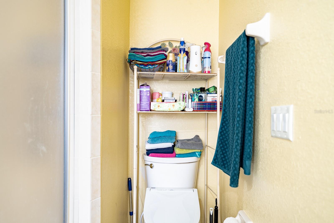

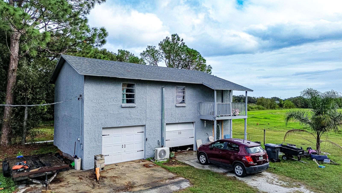


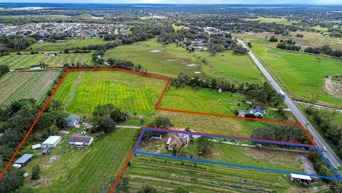
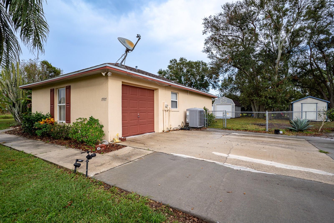



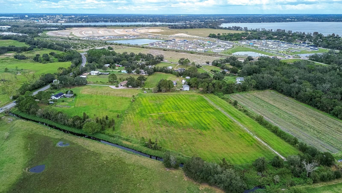
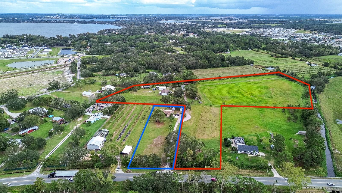

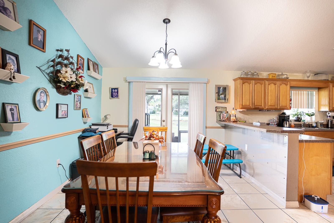
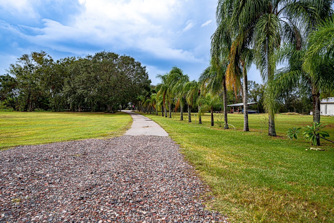

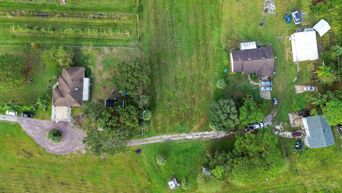
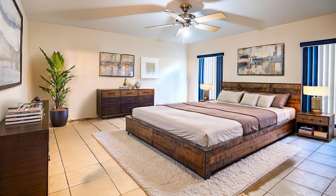
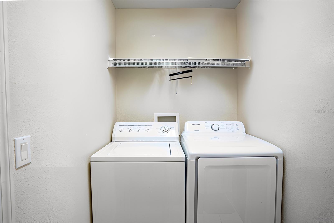
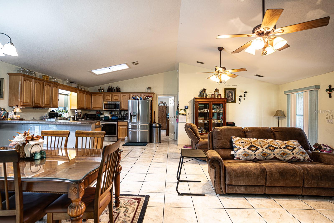
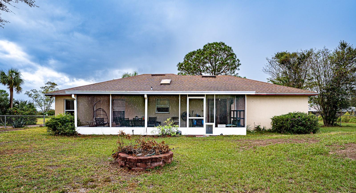
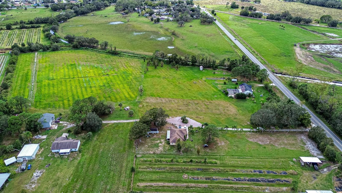

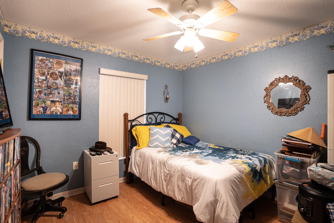
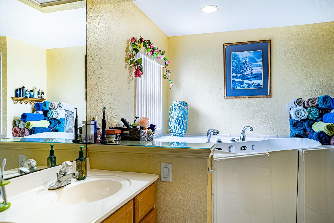
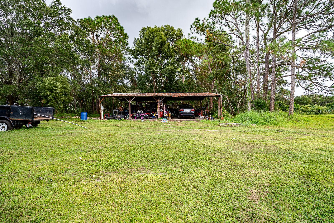
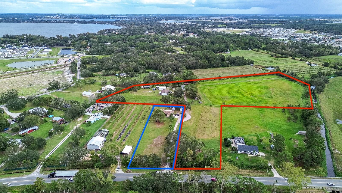
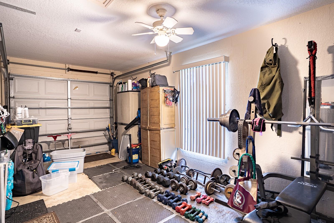
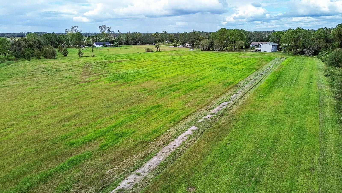
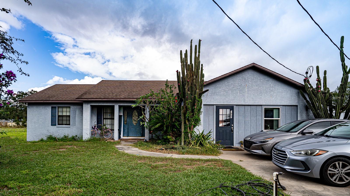

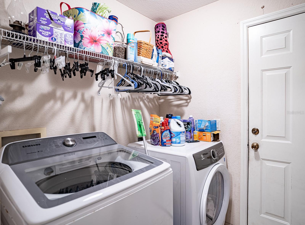

Active
1957 RIFLE RANGE RD
$1,650,000
Features:
Property Details
Remarks
One or more photo(s) has been virtually staged. Nestled on 14 acres of serene land, this expansive property offers a rare combination of space, privacy, and convenience, with easy access to downtown Winter Haven and Legoland. The main residence features a spacious split floor plan with 3 bedrooms and 2 bathrooms. Vaulted ceilings and an open layout create an airy, inviting atmosphere, while the master suite includes a generous walk-in closet and a luxurious, spa-like bathroom. An attached garage provides additional storage and parking while the large screened in lanai allows you to enjoy your own space. In addition to the main house, this property includes two detached homes, making it an ideal opportunity for multi-generational living or rental income. The first is a duplex with two separate 1-bedroom, 1-bathroom units, perfect for guests or tenants. The second is a well-appointed 3-bedroom, 2-bathroom home with an attached 2-car garage. The property also boasts impressive outbuildings, including a 6-car carport and a detached large shop, which is equipped with an efficiency unit—perfect for a home office, studio, or guest space. With multiple living spaces, extensive parking options, and sprawling grounds, this unique property offers endless possibilities. Whether you're looking for additional rental income, space for hobbies, or room to grow, this home has it all. Schedule a tour today to explore the potential!
Financial Considerations
Price:
$1,650,000
HOA Fee:
N/A
Tax Amount:
$5813
Price per SqFt:
$317.67
Tax Legal Description:
WAHNETA FARMS PB 1 PG 82A 82B LOTS 93 94 128 & 129 THAT PART DESC AS COM AT SW COR OF LOT 129 RUN N00-01-04E 12.5 FT S89-52-18E 223.52 FT TO POB RUN N00-01-04E 1009.24 FT N40-52-50W 334.93 FT S21-26- 59W 989 FT TO CANAL SELY ALONG CANAL 500 FT M/L S8 9-52-18E 231.96 FT TO POB & COM SW COR OF LOT 94 RUN N00-00-06W 163 FT N21-26-59E 123 FT TO POB RUN N21-26-59E 140.67 FT S60-23-15E 444.5 FT S21-26- 59W 150 FT N59-10-35W 445.95 FT TO POB
Exterior Features
Lot Size:
619035
Lot Features:
N/A
Waterfront:
No
Parking Spaces:
N/A
Parking:
N/A
Roof:
Shingle
Pool:
No
Pool Features:
N/A
Interior Features
Bedrooms:
8
Bathrooms:
6
Heating:
Central
Cooling:
Central Air
Appliances:
Dishwasher, Microwave, Range, Refrigerator
Furnished:
No
Floor:
Carpet, Ceramic Tile, Luxury Vinyl, Wood
Levels:
Two
Additional Features
Property Sub Type:
Single Family Residence
Style:
N/A
Year Built:
2005
Construction Type:
Block, Stucco, Wood Frame
Garage Spaces:
Yes
Covered Spaces:
N/A
Direction Faces:
Northwest
Pets Allowed:
No
Special Condition:
None
Additional Features:
Irrigation System, Lighting, Other, Storage
Additional Features 2:
Buyer and agent to check with county
Map
- Address1957 RIFLE RANGE RD
Featured Properties