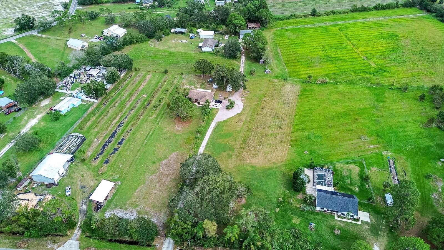
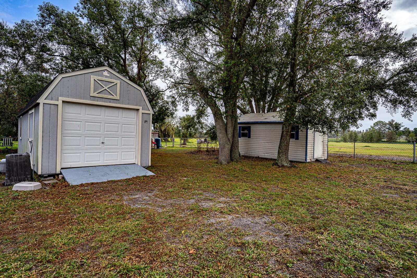
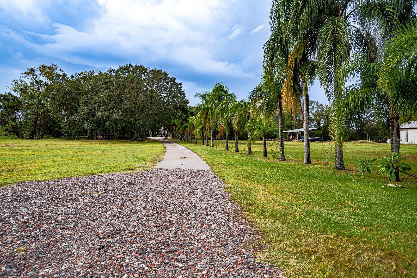
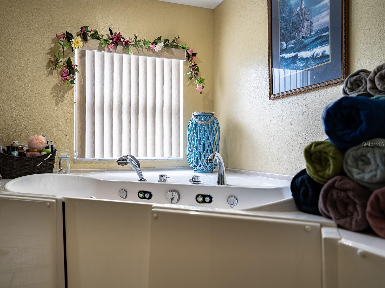

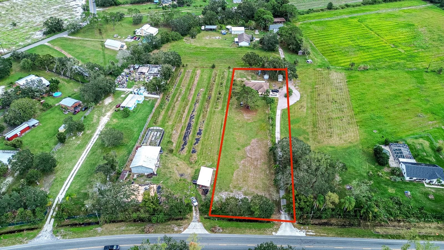


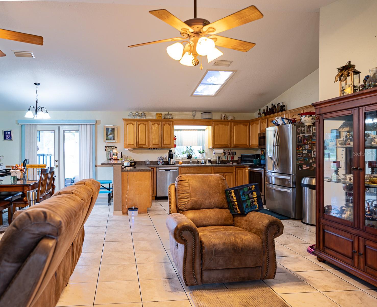
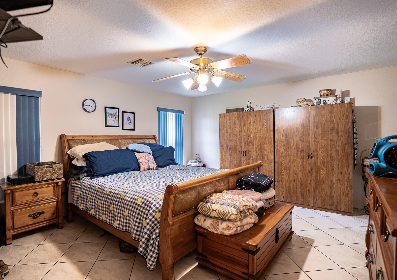
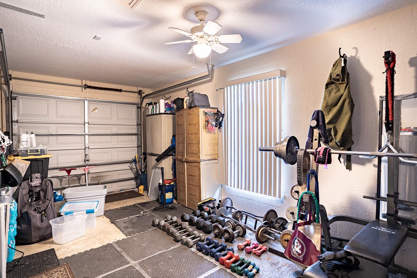


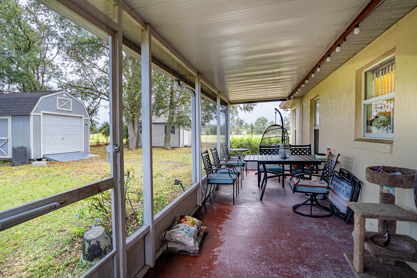
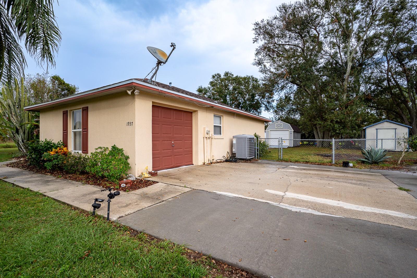
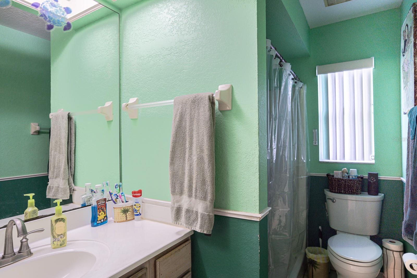






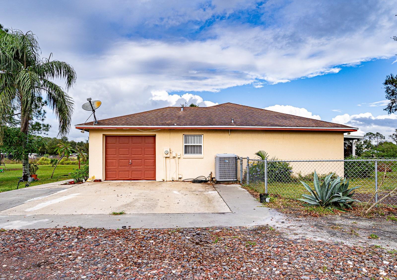



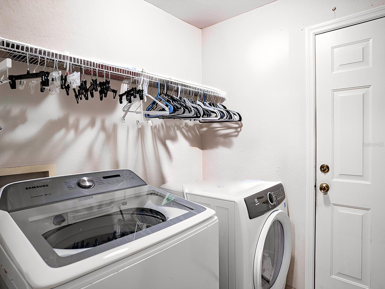
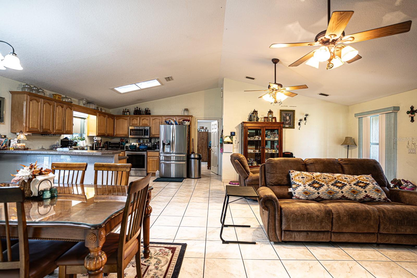
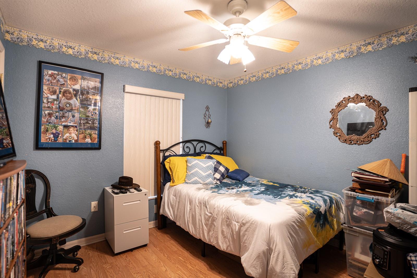
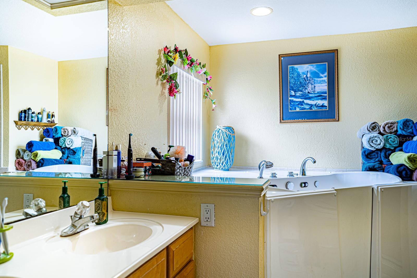
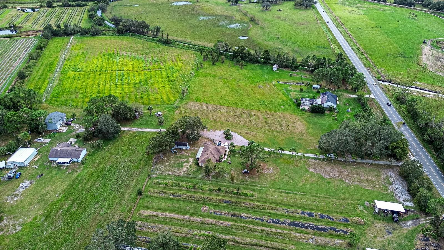
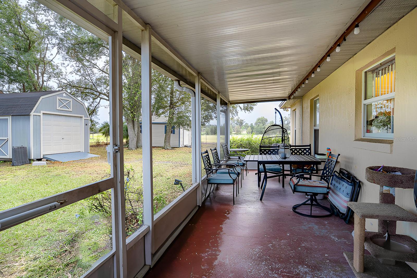
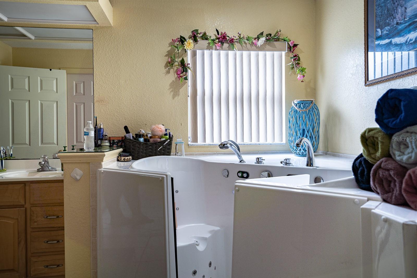
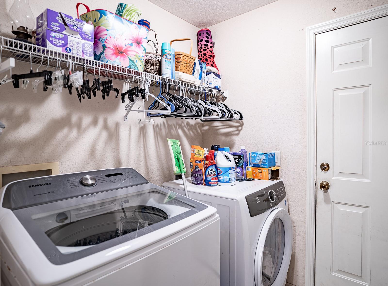
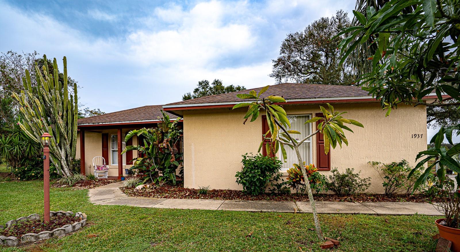
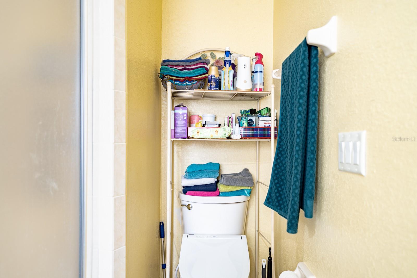
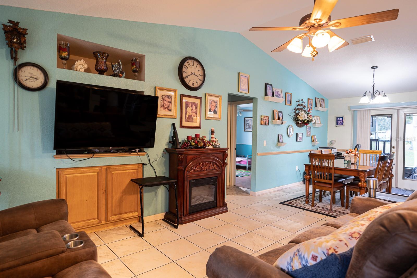
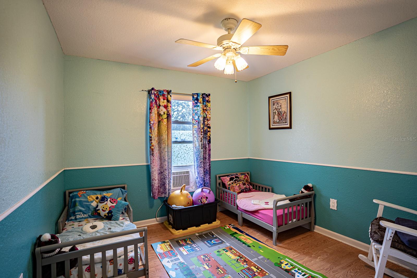

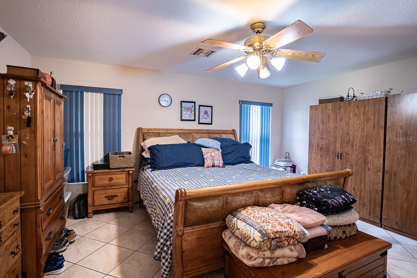

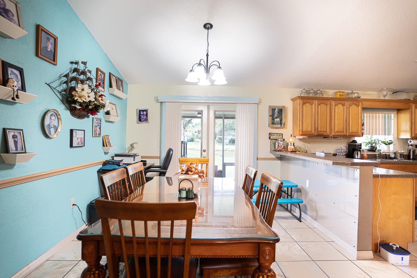
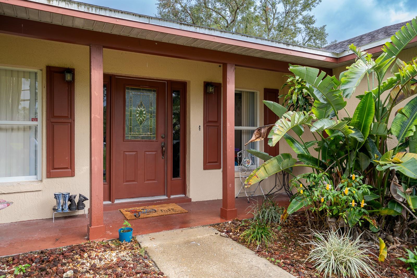
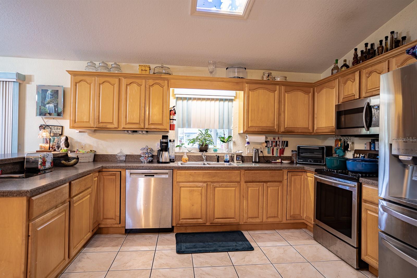
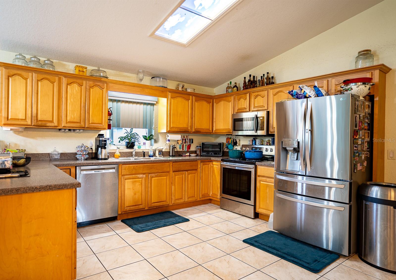
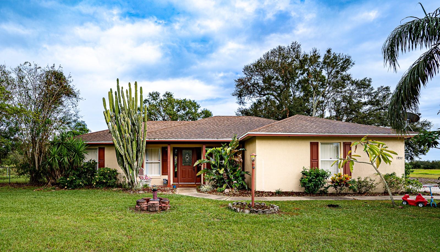
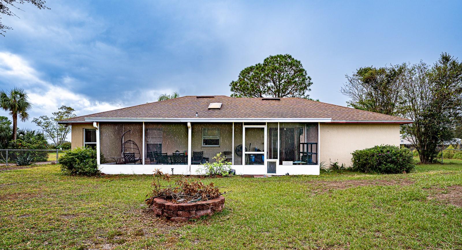
Active
1937 RIFLE RANGE RD
$499,500
Features:
Property Details
Remarks
Nestled on more than 1.5 acres of lush land, this beautiful home offers a peaceful retreat with the convenience of being just minutes from downtown Winter Haven. The property is accessed via a picturesque, tree-lined driveway that leads to a spacious three-bedroom, two-bathroom home featuring a thoughtfully designed split floor plan and soaring vaulted ceilings. With an abundance of natural light, the open-concept living area creates a welcoming atmosphere, perfect for both relaxing and entertaining. The large, screened-in back lanai provides an ideal spot to enjoy the serene surroundings, while the fenced-in backyard offers privacy and security for family gatherings or pets. The master suite is a true highlight, featuring a generous walk-in closet and a luxurious attached bathroom with double vanities, a walk-in shower, and a walk-in tub—perfect for relaxing after a long day. The other two bedrooms are spacious and share a well-appointed second bathroom. Additional features include an attached garage, extra storage shed, and the freedom of no homeowners association. Whether you're looking for space to spread out or a home that blends comfort and tranquility, this property is a rare find. Conveniently located near all the amenities of Winter Haven, this home offers the perfect combination of peaceful country living and easy access to city conveniences.
Financial Considerations
Price:
$499,500
HOA Fee:
N/A
Tax Amount:
$1241.2
Price per SqFt:
$307.57
Tax Legal Description:
WAHNETA FARMS PB 1 PG 82A 82B LOT 94 THAT PART AS BEG SW COR RUN N 163 FT N 21 DEG 26 MIN 59 SEC E 263.47 FT TO POB RUN S 60 DEG 23 MIN 15 SEC E 444.50 FT N 21 DEG 26 MIN 59 SEC E 150 FT N 60 DEG 23 MIN 15 SEC W 444.73 FT TO PT ON CURVE SLY ALONG CUR VE 25.18 FT S 21 DEG 26 MIN 59 SEC W 124.86 FT TO POB BEING LOT 16 OF UNREC SURVEY
Exterior Features
Lot Size:
66002
Lot Features:
N/A
Waterfront:
No
Parking Spaces:
N/A
Parking:
N/A
Roof:
Shingle
Pool:
No
Pool Features:
N/A
Interior Features
Bedrooms:
3
Bathrooms:
2
Heating:
Central
Cooling:
Central Air
Appliances:
Dishwasher, Microwave, Range, Refrigerator
Furnished:
No
Floor:
Carpet, Tile
Levels:
One
Additional Features
Property Sub Type:
Single Family Residence
Style:
N/A
Year Built:
2001
Construction Type:
Block, Stucco
Garage Spaces:
Yes
Covered Spaces:
N/A
Direction Faces:
Northwest
Pets Allowed:
No
Special Condition:
None
Additional Features:
Irrigation System, Lighting, Other, Storage
Additional Features 2:
Buyer and agent to check with county restrictions
Map
- Address1937 RIFLE RANGE RD
Featured Properties