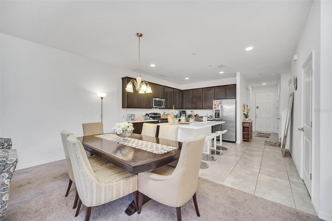
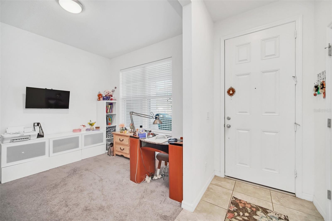
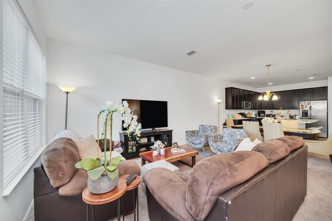
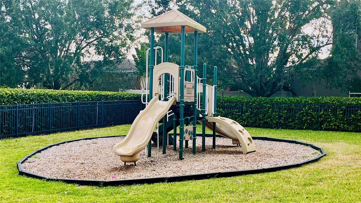
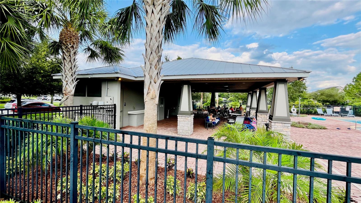
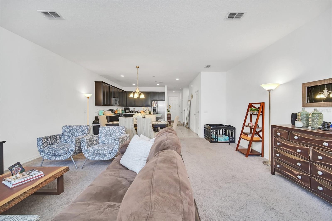
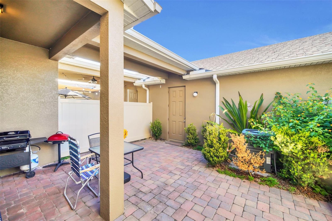
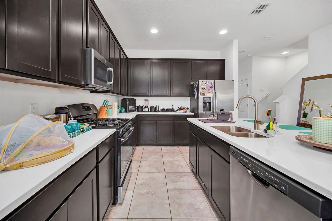
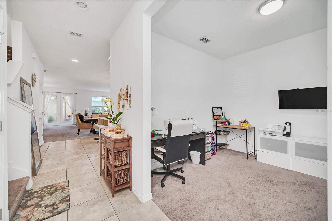
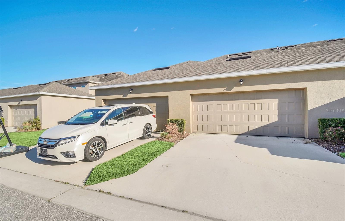
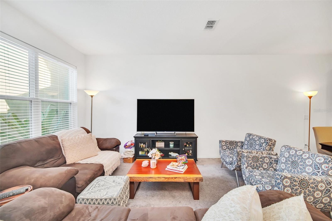
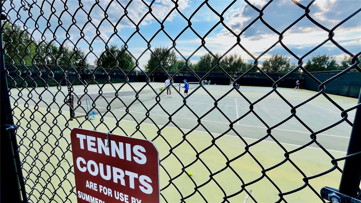
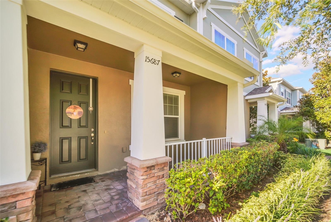
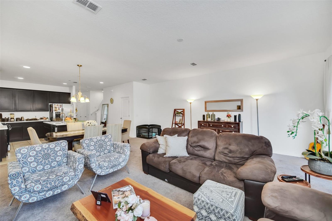
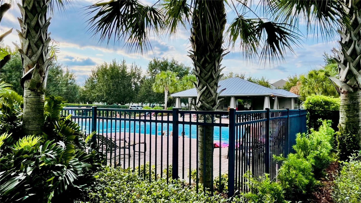
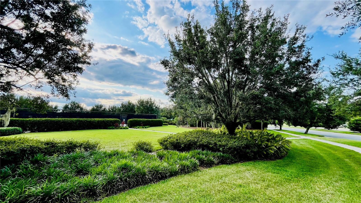
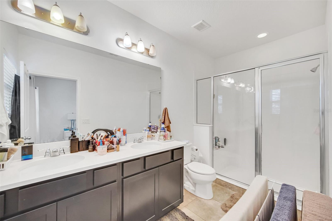
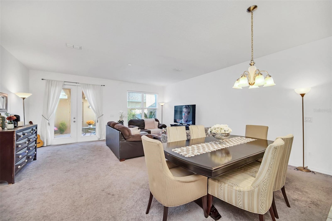
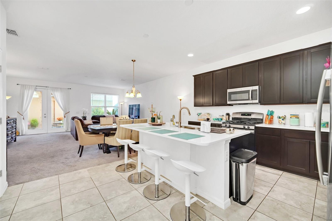
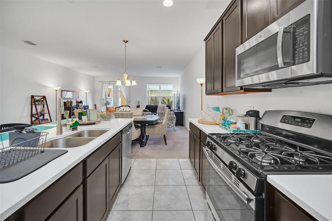
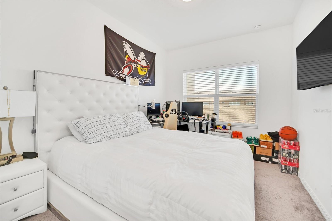
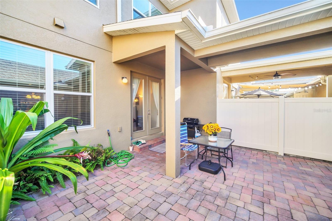
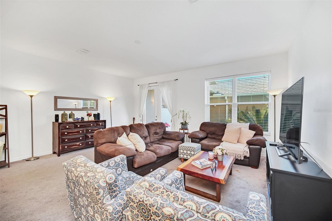
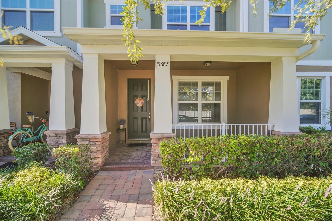
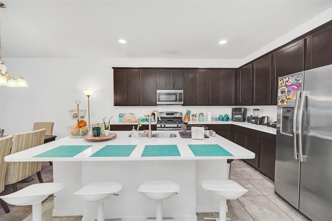
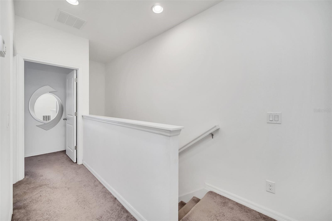
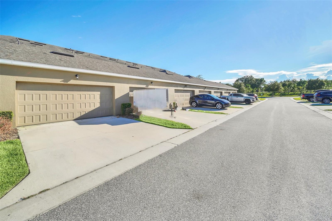
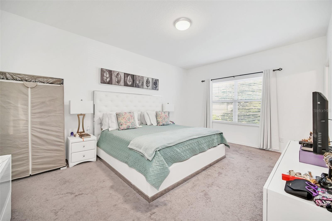
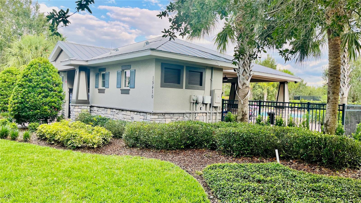
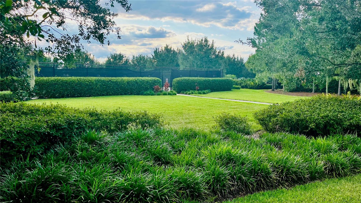
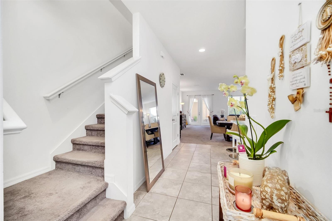
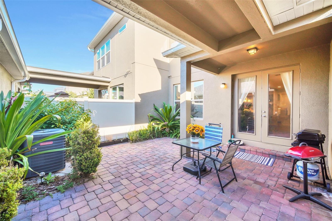
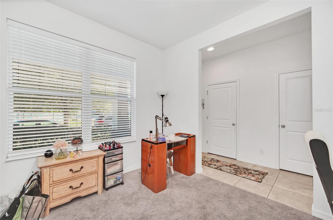
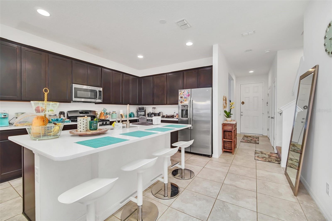
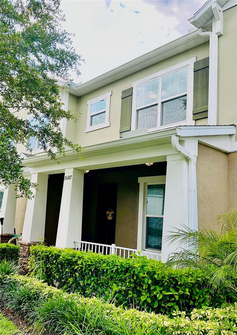
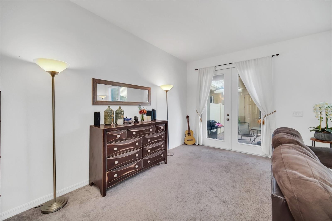
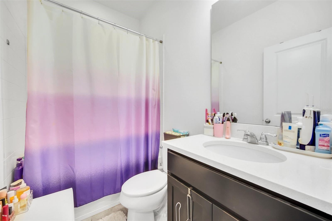
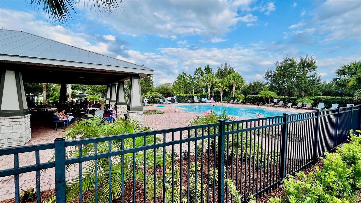
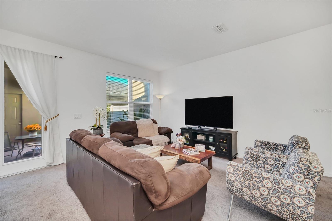
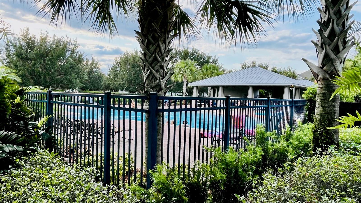
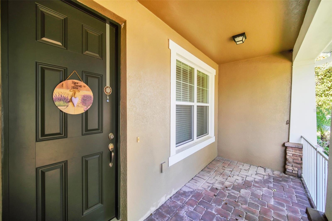
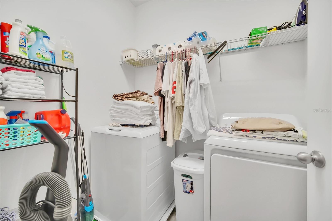
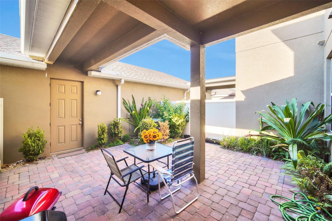
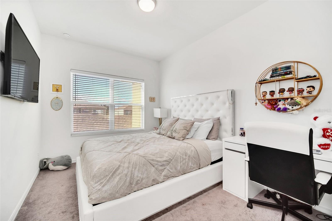
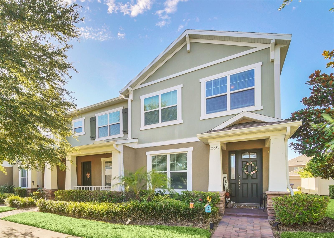
Active
15687 KINNOW MANDARIN LN
$409,000
Features:
Property Details
Remarks
This is a fantastic opportunity for investors! Your future investment is located in the desirable Highlands of Summerlake in beautiful Horizon West, a vibrant community amidst stunning landscapes and tranquil surroundings. As you enter, you will be welcomed by a versatile office/flex room that can be used as a home office or playroom. The open-concept layout seamlessly connects the kitchen, living, and dining areas, creating an inviting space for relaxation and entertaining. The kitchen boasts modern stainless steel appliances, granite countertops, and ample storage, making it a chef's delight. The spacious living room extends to a private outdoor patio, providing the perfect space to unwind. This remarkable home features three generously sized bedrooms, each offering a sanctuary of comfort and tranquility. The sizeable primary bedroom includes carpeting and a walk-in closet. The location provides convenient access to upscale shopping, dining, and entertainment options. It is also close to the Orange County National Golf Center and excellent A-rated schools. Highlands of Summerlake residents benefit from various community amenities, including a tennis court, playgrounds, dog parks, sports fields, walking and biking trails, and a community pool. This exceptional home is just minutes from Disney World and major highways, allowing for easy access across Central Florida.
Financial Considerations
Price:
$409,000
HOA Fee:
460
Tax Amount:
$6218.98
Price per SqFt:
$218.95
Tax Legal Description:
HIGHLANDS AT SUMMERLAKE GROVES PHASE 1 86/5 LOT 65
Exterior Features
Lot Size:
2700
Lot Features:
Cul-De-Sac
Waterfront:
No
Parking Spaces:
N/A
Parking:
Garage Faces Rear
Roof:
Shingle
Pool:
No
Pool Features:
N/A
Interior Features
Bedrooms:
3
Bathrooms:
3
Heating:
Heat Pump
Cooling:
Central Air
Appliances:
Convection Oven, Cooktop, Dishwasher, Dryer, Microwave, Refrigerator, Washer
Furnished:
Yes
Floor:
Carpet, Ceramic Tile
Levels:
Two
Additional Features
Property Sub Type:
Townhouse
Style:
N/A
Year Built:
2017
Construction Type:
Stucco
Garage Spaces:
Yes
Covered Spaces:
N/A
Direction Faces:
South
Pets Allowed:
No
Special Condition:
None
Additional Features:
French Doors, Lighting, Rain Gutters, Sidewalk
Additional Features 2:
Please check with the HOA
Map
- Address15687 KINNOW MANDARIN LN
Featured Properties