


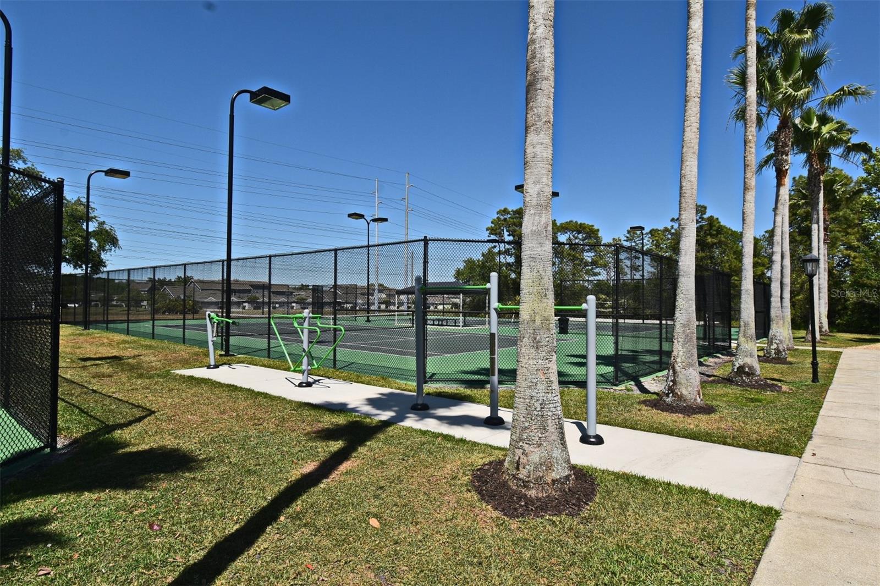




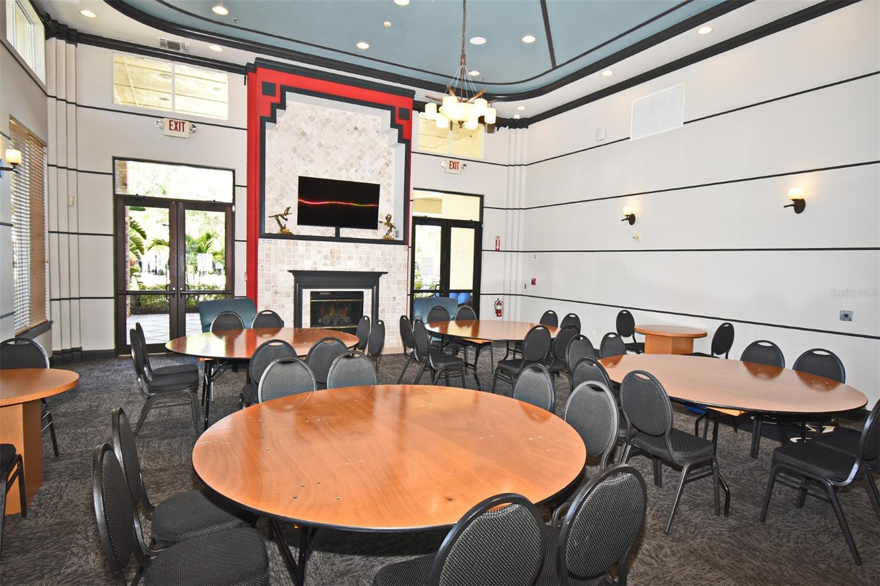


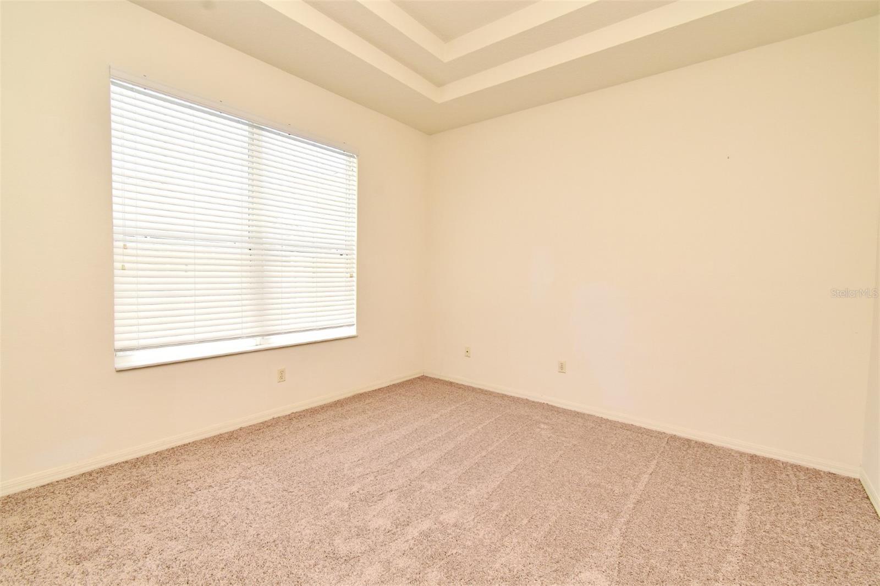










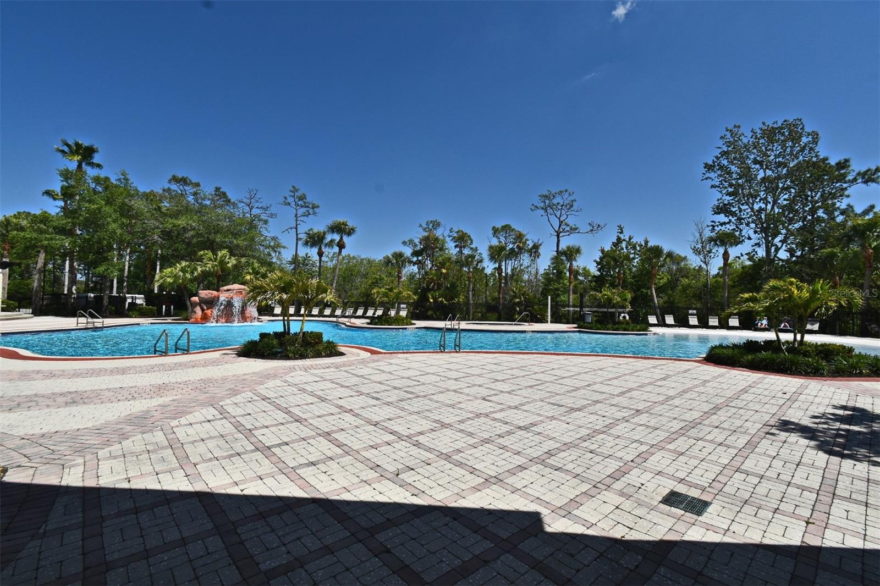

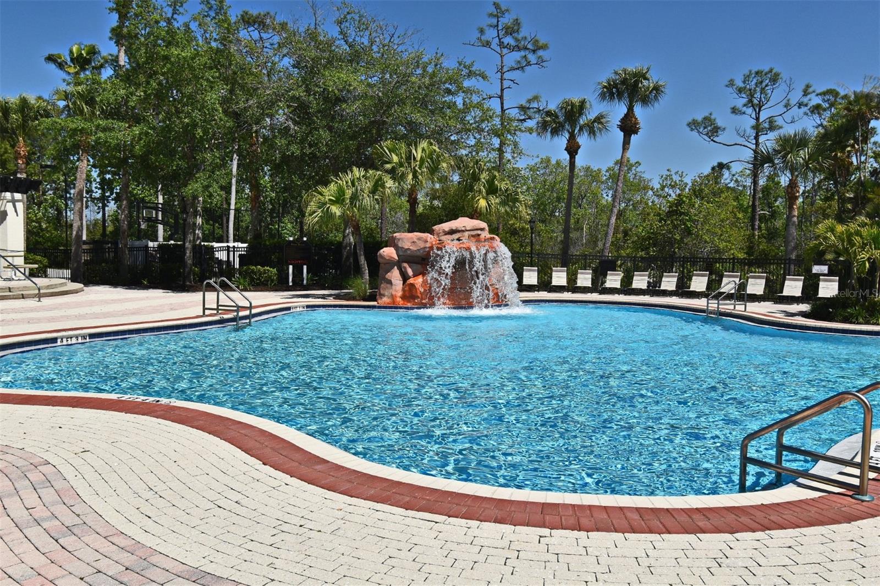
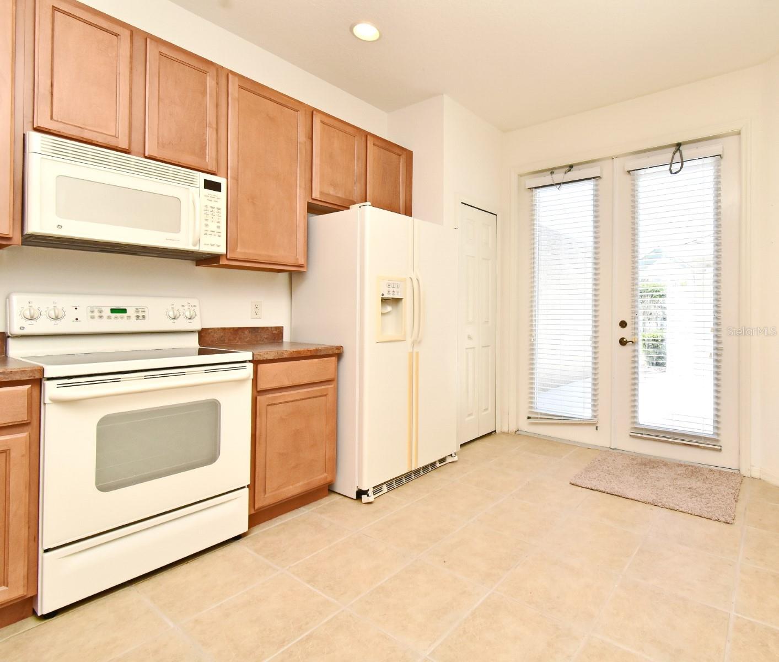




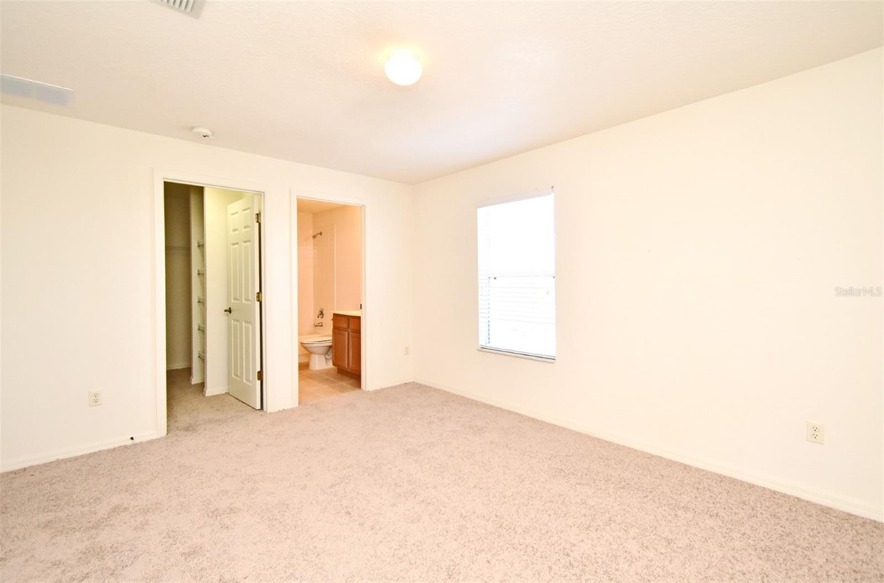











Active
4448 CLEARY WAY
$375,000
Features:
Property Details
Remarks
Discover this charming Townhome nestled privately in highly sought-after Avalon Park community of Orlando! SOUTH VILLAGE. This end unit town home is set on a private lot with plenty of natural light, and offers a comfortable lifestyle close to everyday conveniences. Welcoming rooms, including a well-appointed kitchen, this property is both practical and inviting. The kitchen stands out with its wood cabinets and a pantry with ample storage. New AC 2025! New Carpet 2025! All necessary appliances are included, and the ceramic tile floors are not only aesthetically pleasing but also easy to maintain. The open living room benefits from generous natural light, creating an open and welcoming space ideal for gathering with family and friends. The huge Front porch welcomes all . The 1st Floor bedroom is a highlight, boasting a large bathroom and a walk-in closet. The bathroom features a garden tub w/shower. Beyond the property, you'll find yourself conveniently located near a variety of shops, restaurants, and parks. The community center offers resort-style amenities including a pool with beach entry, a large fitness center, tennis and basketball courts, and bike trails. This neighborhood provides a relaxed lifestyle, with easy access to major highways, and easy commute to Orlando International Airport Whether you're looking for a family home or a peaceful spot with convenient access to the numerous offerings of Orlando, this property combines location and amenities to provide a great quality of life experience!!
Financial Considerations
Price:
$375,000
HOA Fee:
881
Tax Amount:
$1787
Price per SqFt:
$202.81
Tax Legal Description:
AVALON PARK SOUTH PHASE 1 52/113 LOT 106BLK A
Exterior Features
Lot Size:
3907
Lot Features:
Landscaped, Sidewalk
Waterfront:
No
Parking Spaces:
N/A
Parking:
N/A
Roof:
Shingle
Pool:
No
Pool Features:
N/A
Interior Features
Bedrooms:
3
Bathrooms:
3
Heating:
Central, Electric
Cooling:
Central Air
Appliances:
Dishwasher, Disposal, Electric Water Heater, Microwave, Range, Refrigerator
Furnished:
Yes
Floor:
Carpet, Tile
Levels:
Two
Additional Features
Property Sub Type:
Townhouse
Style:
N/A
Year Built:
2004
Construction Type:
Block, Concrete, Stucco
Garage Spaces:
Yes
Covered Spaces:
N/A
Direction Faces:
South
Pets Allowed:
No
Special Condition:
None
Additional Features:
French Doors, Rain Gutters
Additional Features 2:
Buyer to Confirm Lease Restrictions with HOA/POA.
Map
- Address4448 CLEARY WAY
Featured Properties