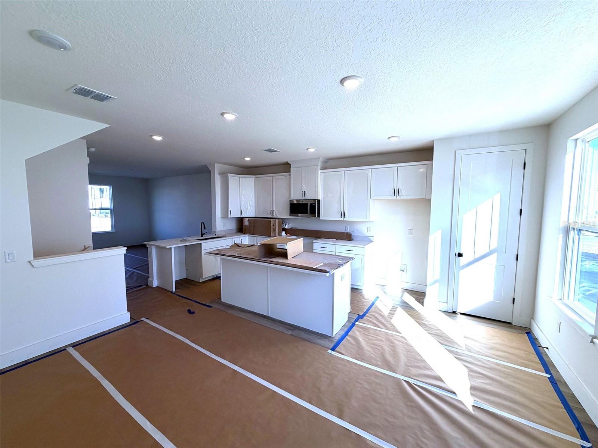
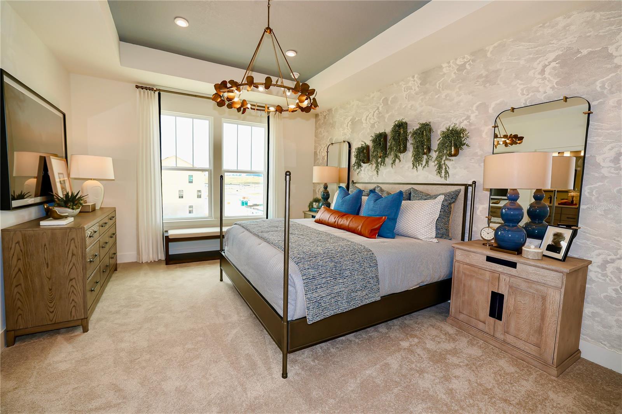
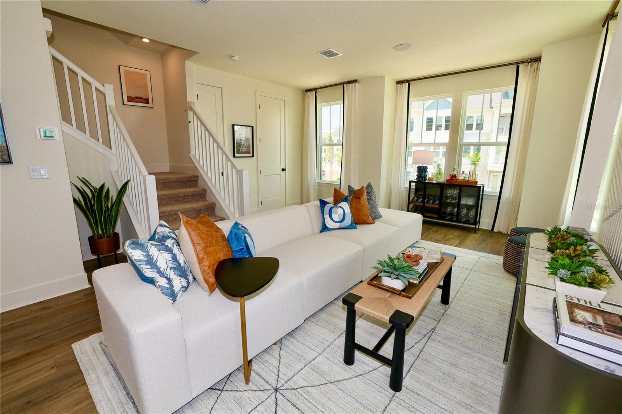
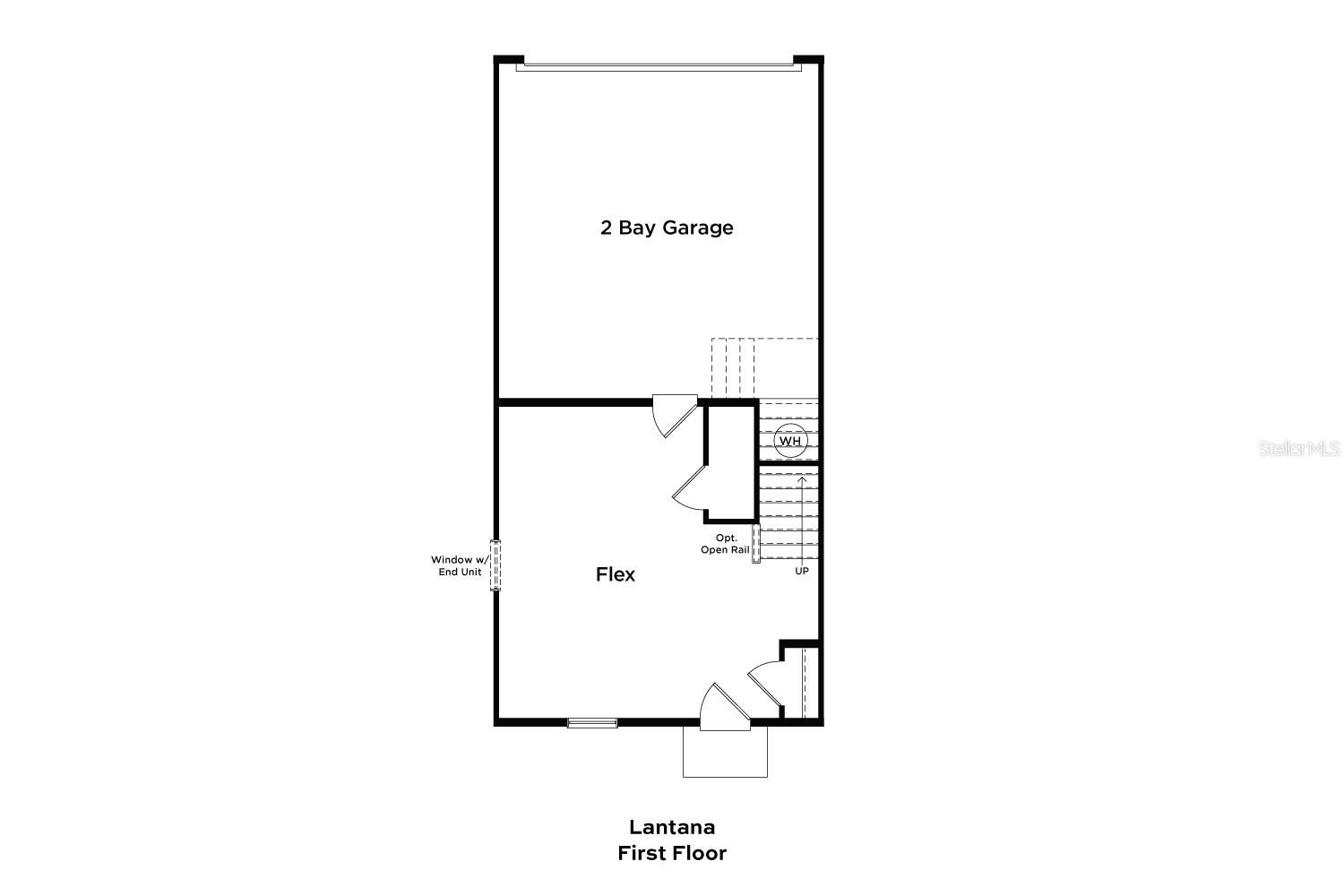
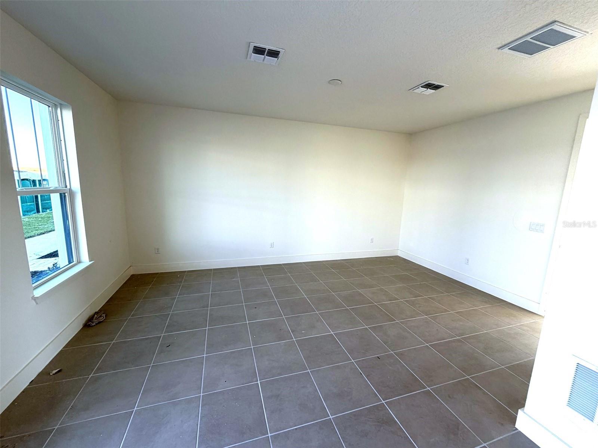
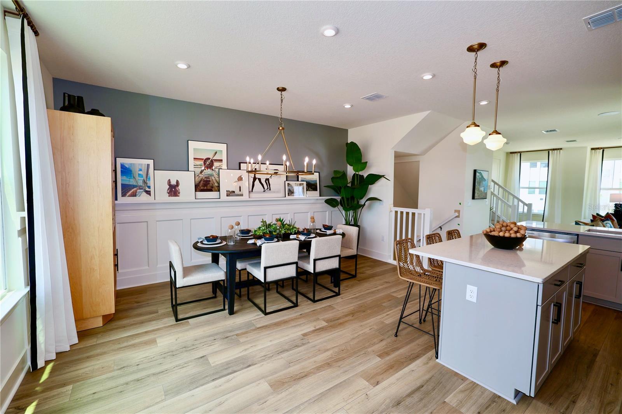
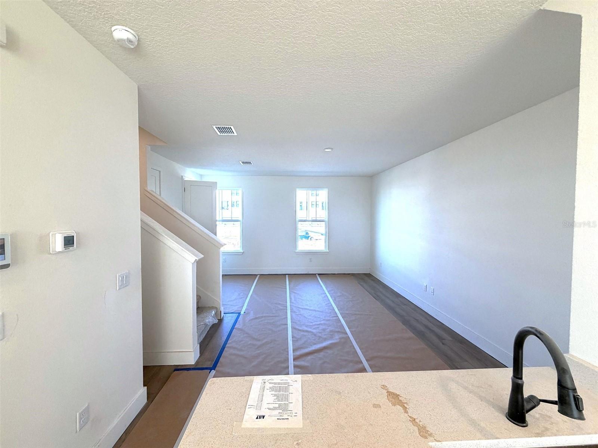
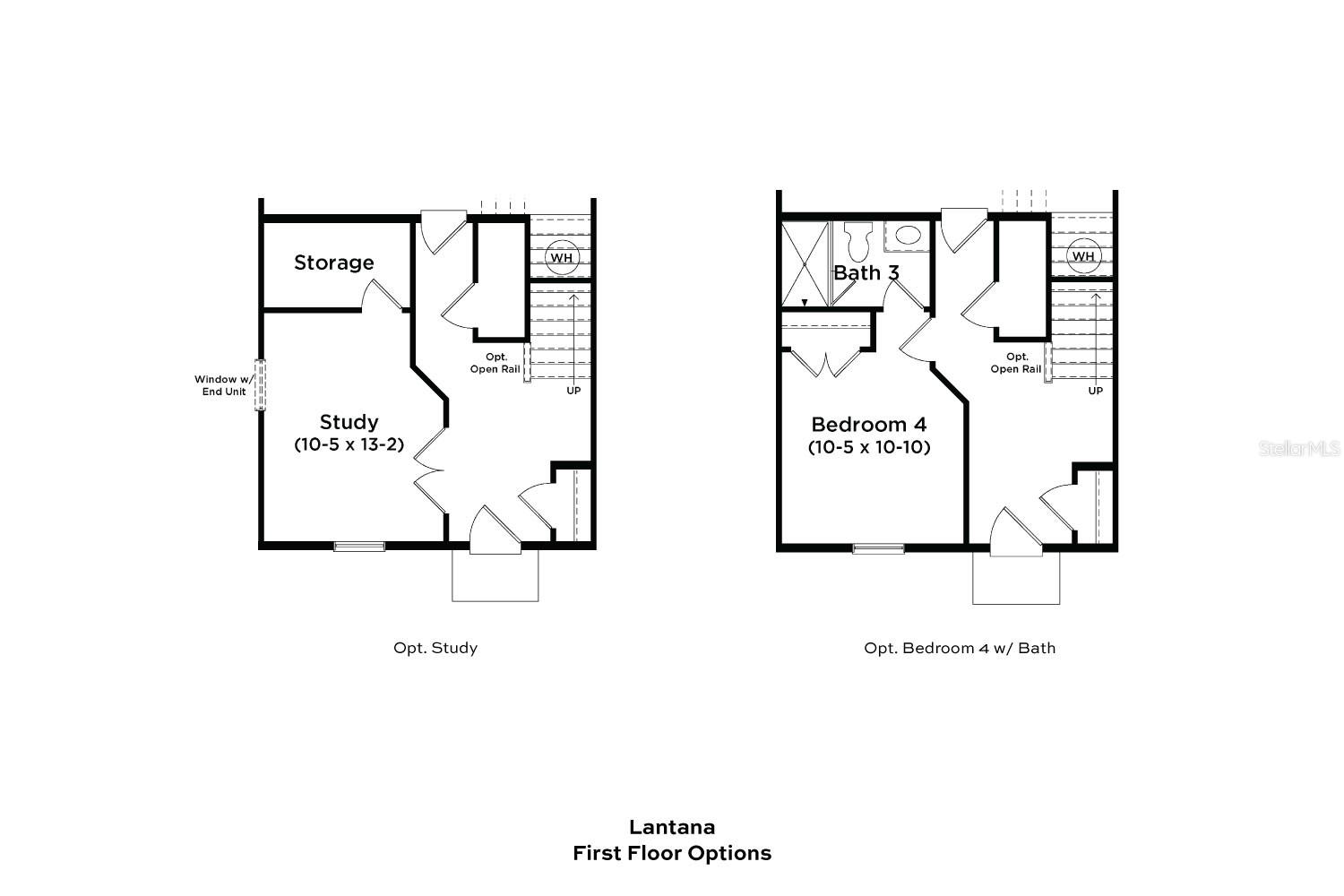
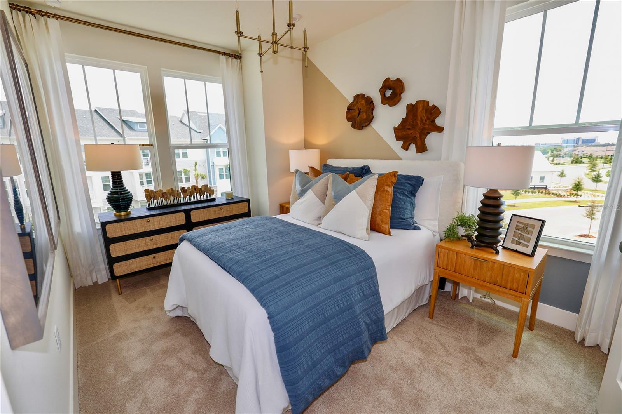
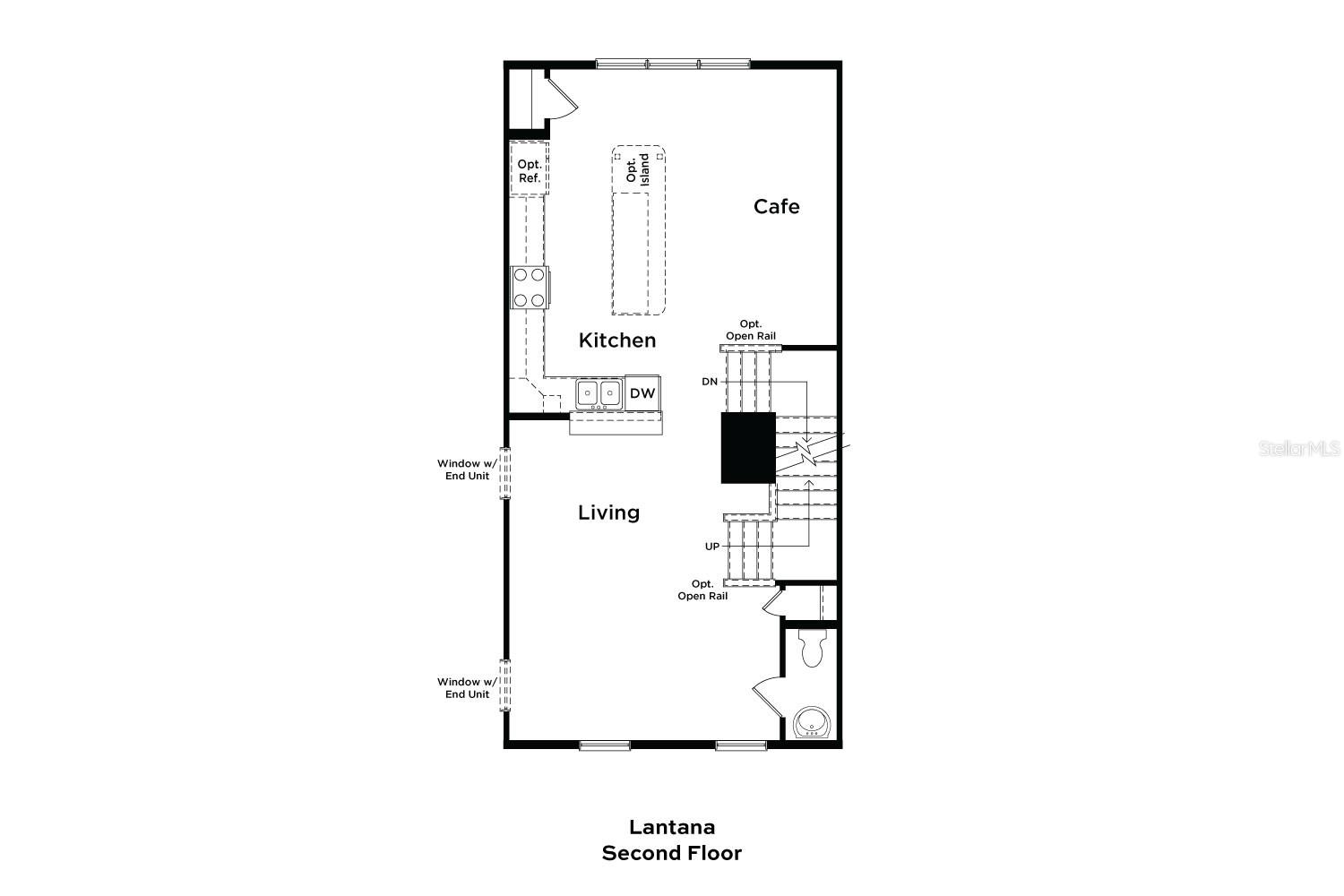
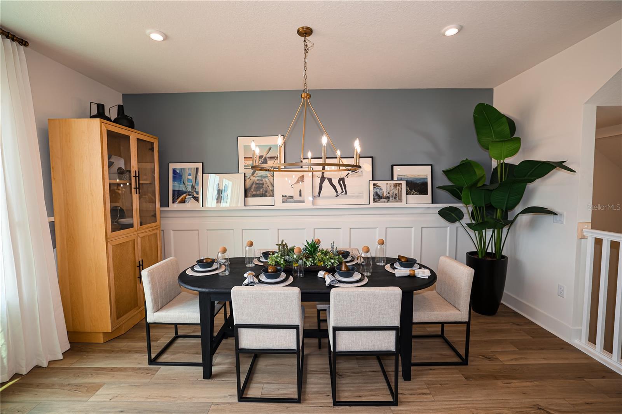
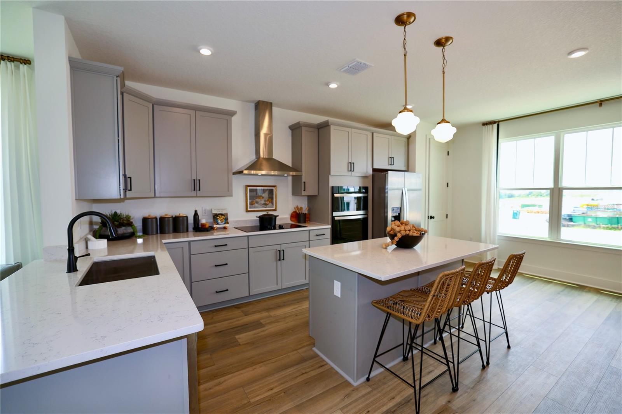
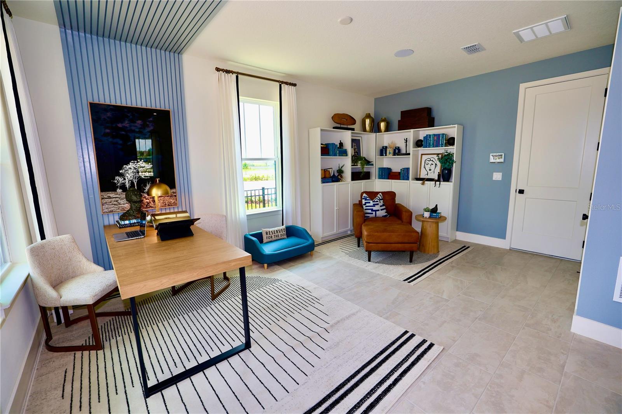
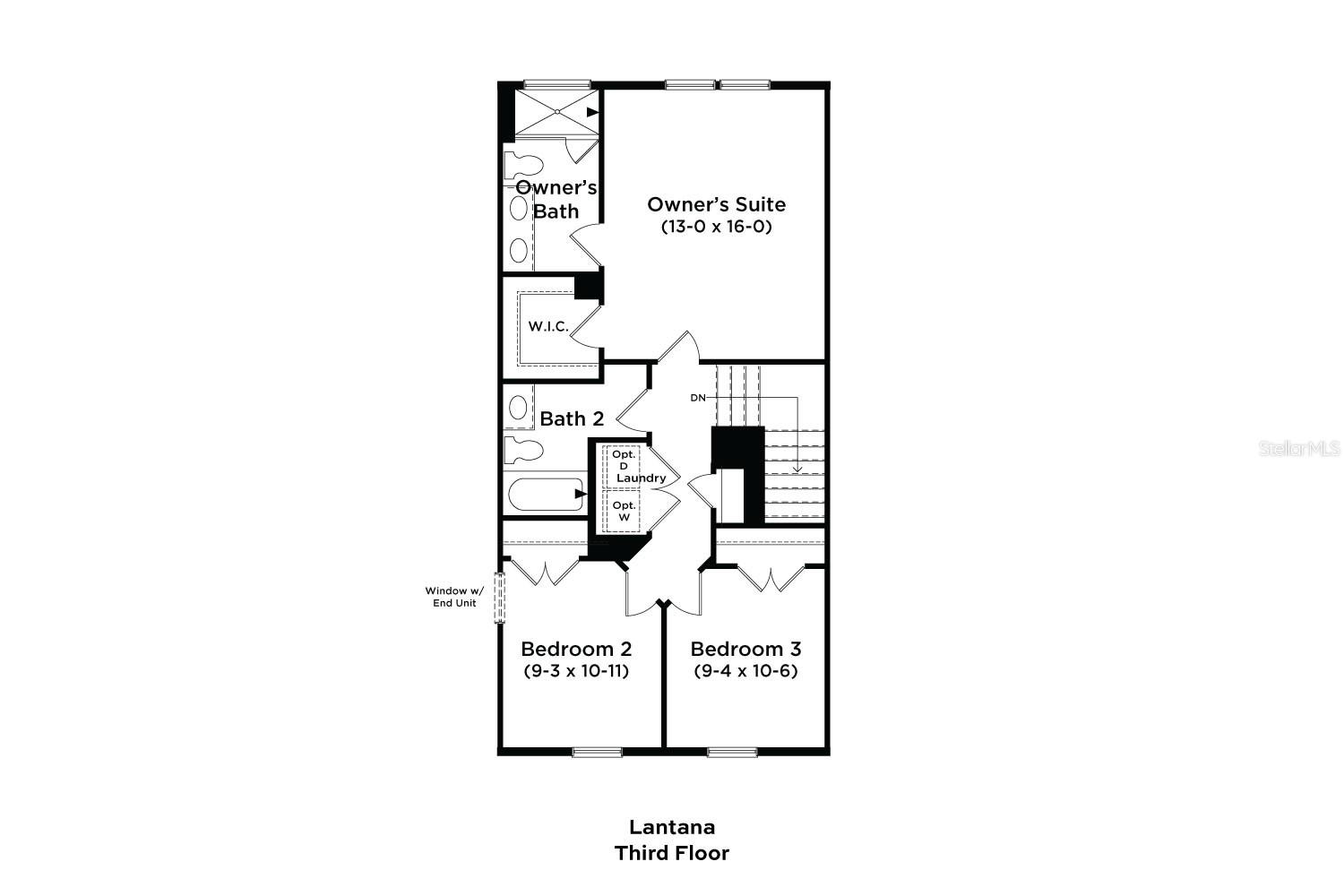
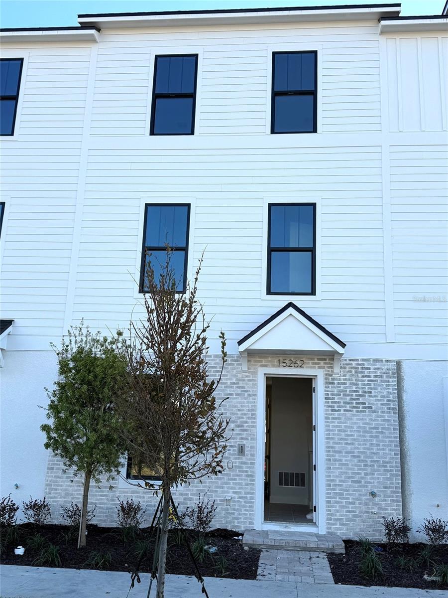
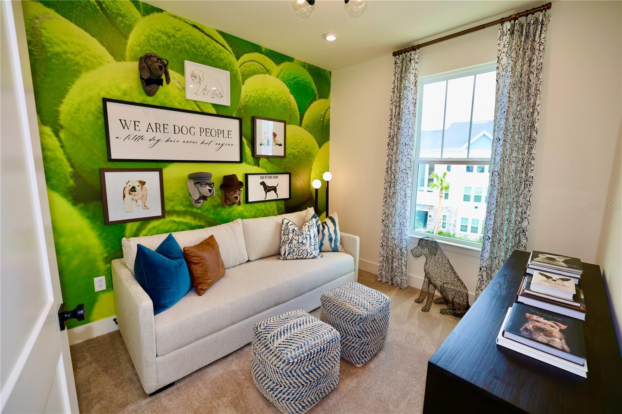
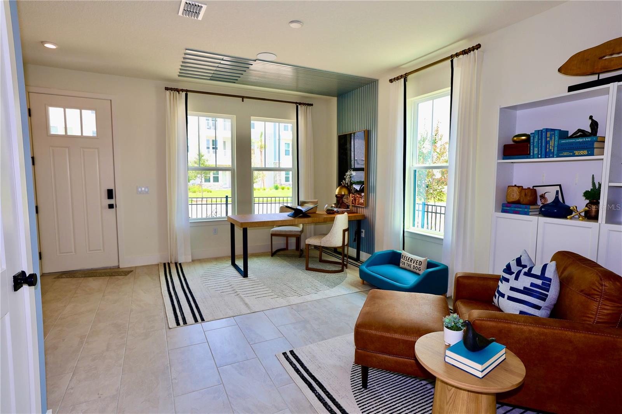
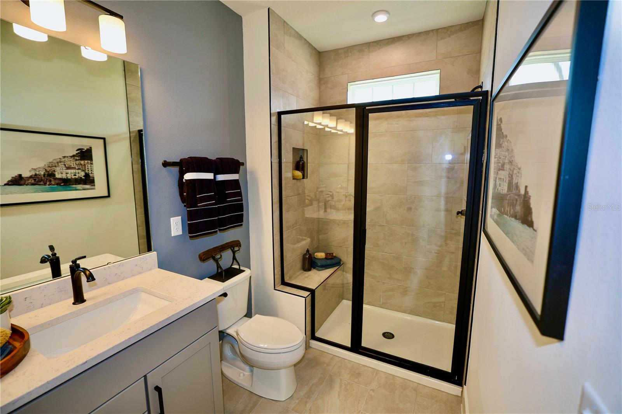
Active
15262 GROVESIDE RD
$442,435
Features:
Property Details
Remarks
Under Construction. Ready in December! This new construction, three-story townhome (The Lantana) is a showstopper with its popular farmhouse exterior. This townhome features 3 bedrooms, 2 full bathrooms, a powder room, spanning 1,846 sq. ft. As you enter this home through the 8ft entry-door, you are welcomed with a dedicated study/office with large storage closet. As you continue up, you will find luxury vinyl plank flooring that that leads you to the open concept living room, dining room and stunning kitchen. Your inner gourmet will be delighted by the large eat-in island, 42in cabinets with crown molding, Quartz counters and soft-close drawers. Your eyes will be drawn to the bank of windows flooding your dining room and kitchen with light. Moving to the third level, you have quick access to the generously sized primary suite that accesses your ensuite bathroom with glass-enclosed shower, dual vanities, and the roomy, well-lit walk-in closet. Adjacent to the primary suite is your laundry room with adjacent, secondary bedrooms and guest bath.
Financial Considerations
Price:
$442,435
HOA Fee:
247.32
Tax Amount:
$1211.37
Price per SqFt:
$239.67
Tax Legal Description:
PARKVIEW AT HAMLIN 113/85 LOT 104
Exterior Features
Lot Size:
1600
Lot Features:
In County, Landscaped, Level, Sidewalk, Street Brick, Paved, Private
Waterfront:
No
Parking Spaces:
N/A
Parking:
Alley Access, Covered, Curb Parking, Driveway, Garage Door Opener, Garage Faces Rear, On Street
Roof:
Shingle
Pool:
No
Pool Features:
N/A
Interior Features
Bedrooms:
3
Bathrooms:
3
Heating:
Central, Heat Pump
Cooling:
Central Air
Appliances:
Dishwasher, Disposal, Electric Water Heater, Microwave, Range
Furnished:
Yes
Floor:
Carpet, Ceramic Tile, Luxury Vinyl
Levels:
Three Or More
Additional Features
Property Sub Type:
Townhouse
Style:
N/A
Year Built:
2025
Construction Type:
Brick, HardiPlank Type, Stucco
Garage Spaces:
Yes
Covered Spaces:
N/A
Direction Faces:
North
Pets Allowed:
Yes
Special Condition:
None
Additional Features:
Sidewalk
Additional Features 2:
No short term rentals allowed.
Map
- Address15262 GROVESIDE RD
Featured Properties