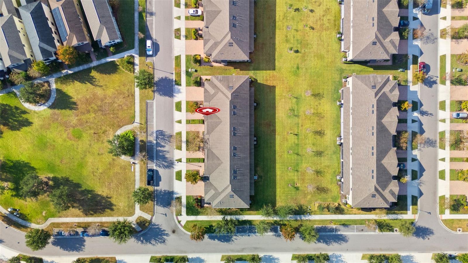
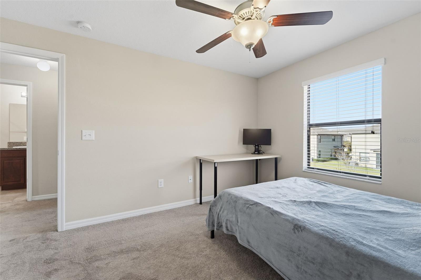
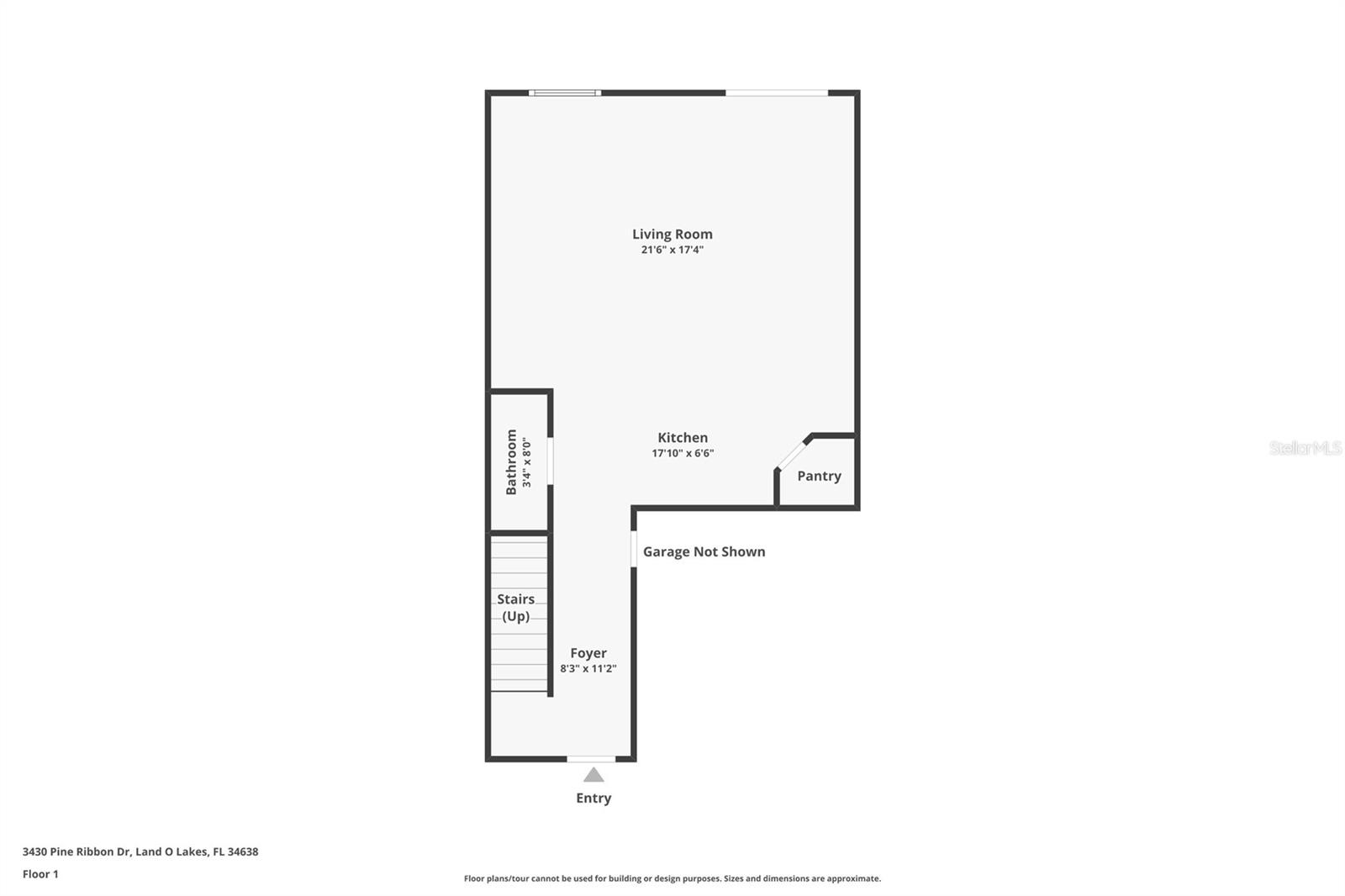
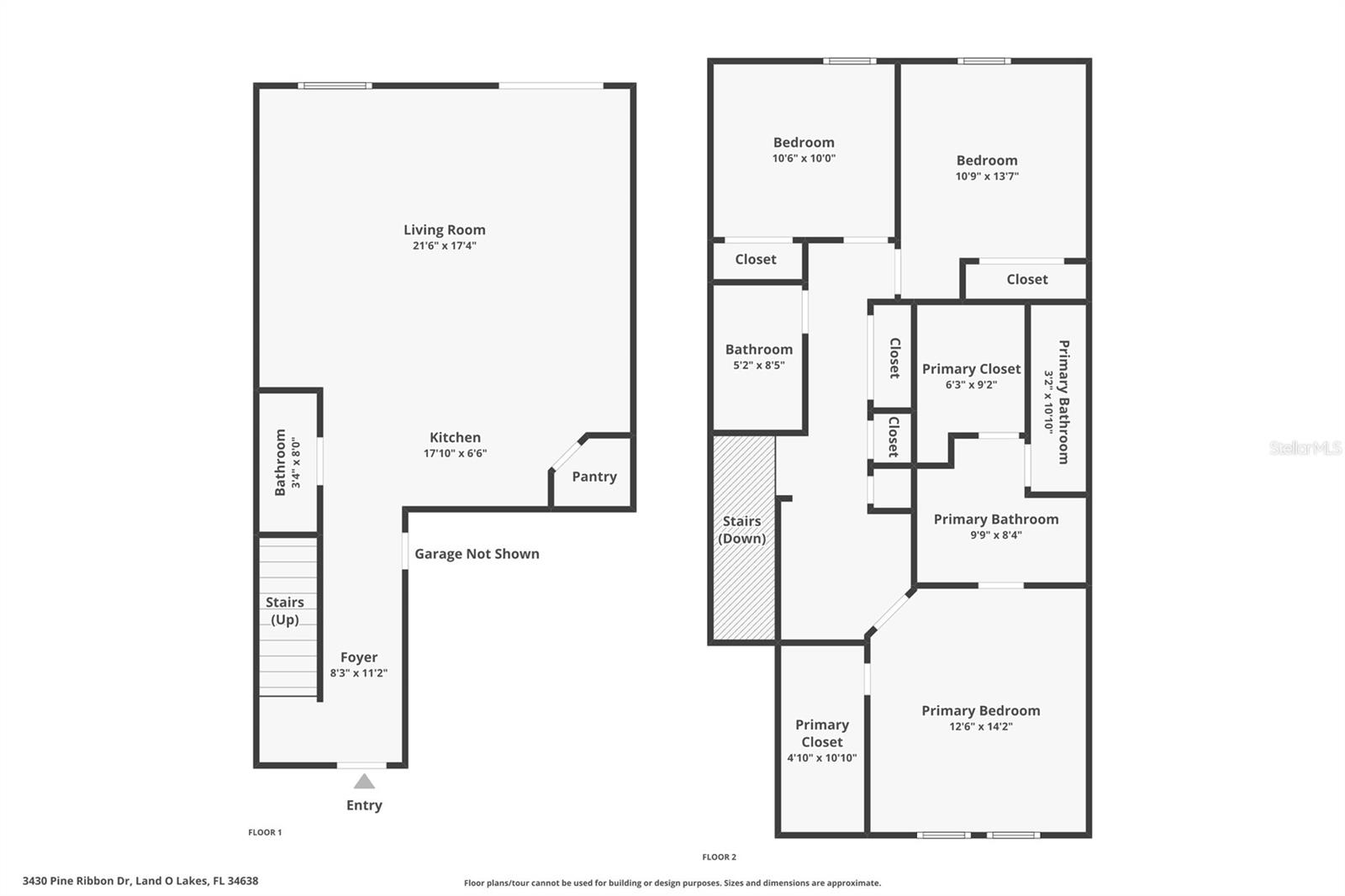
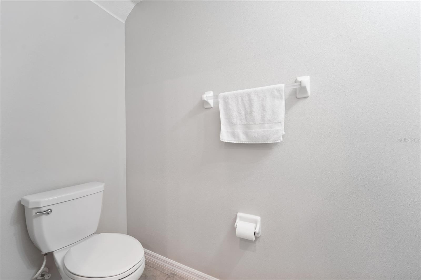
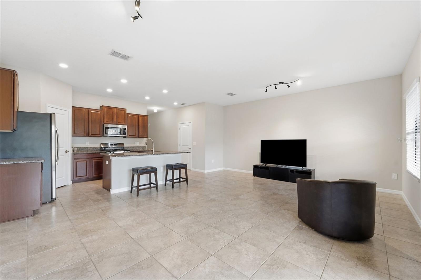
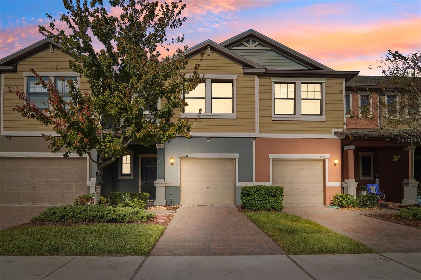
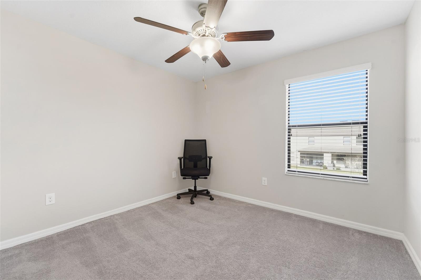
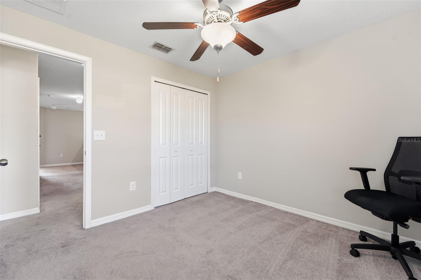
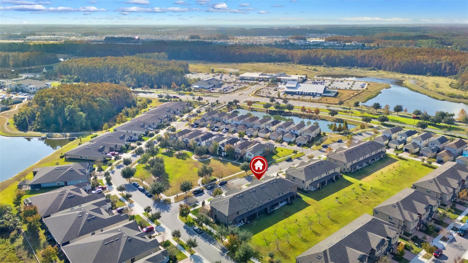
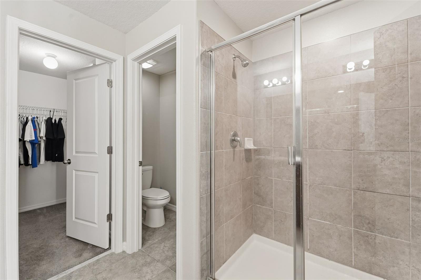
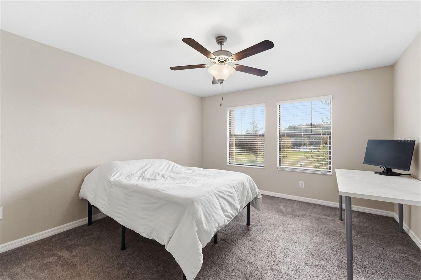
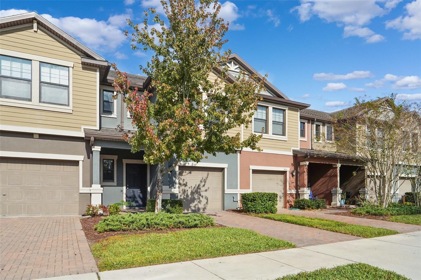
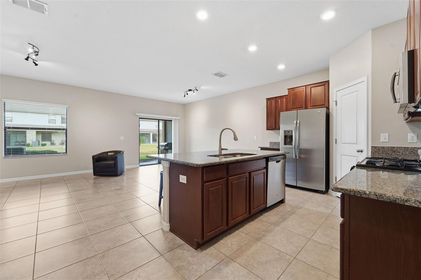
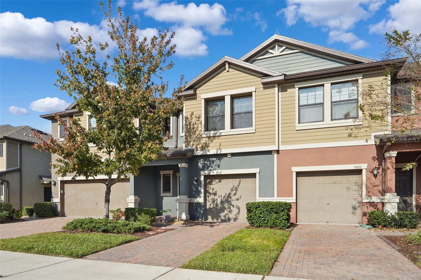
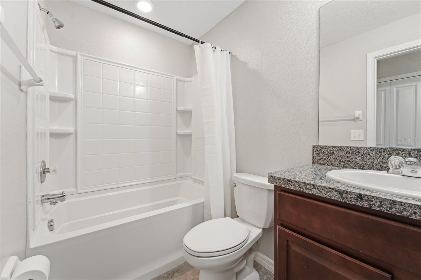
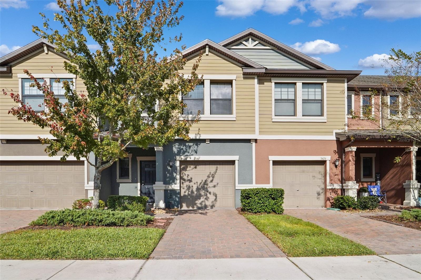
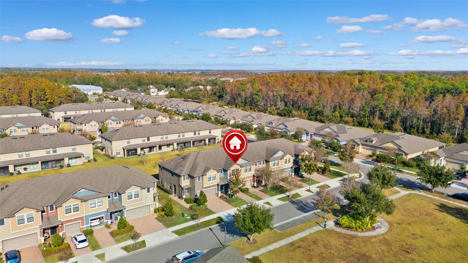
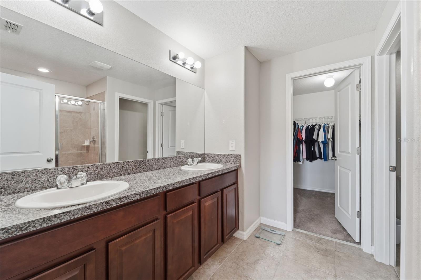
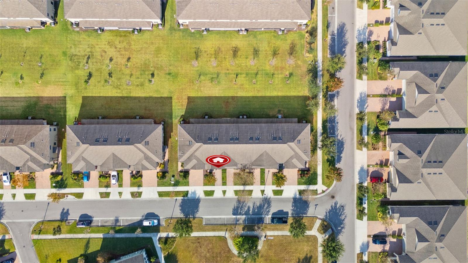
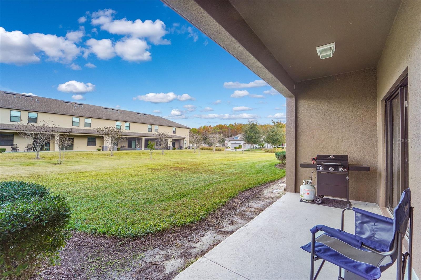
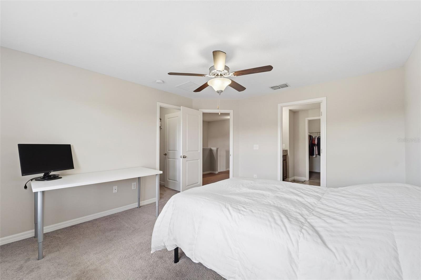
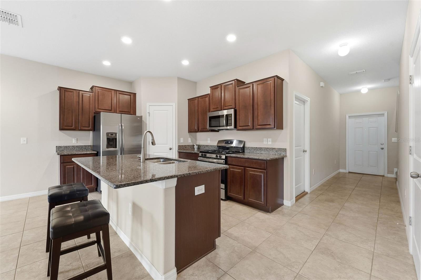
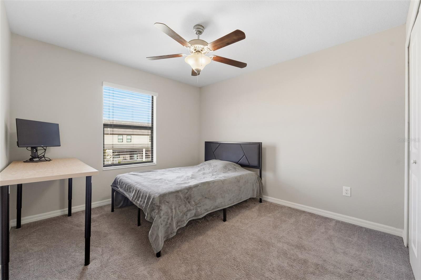
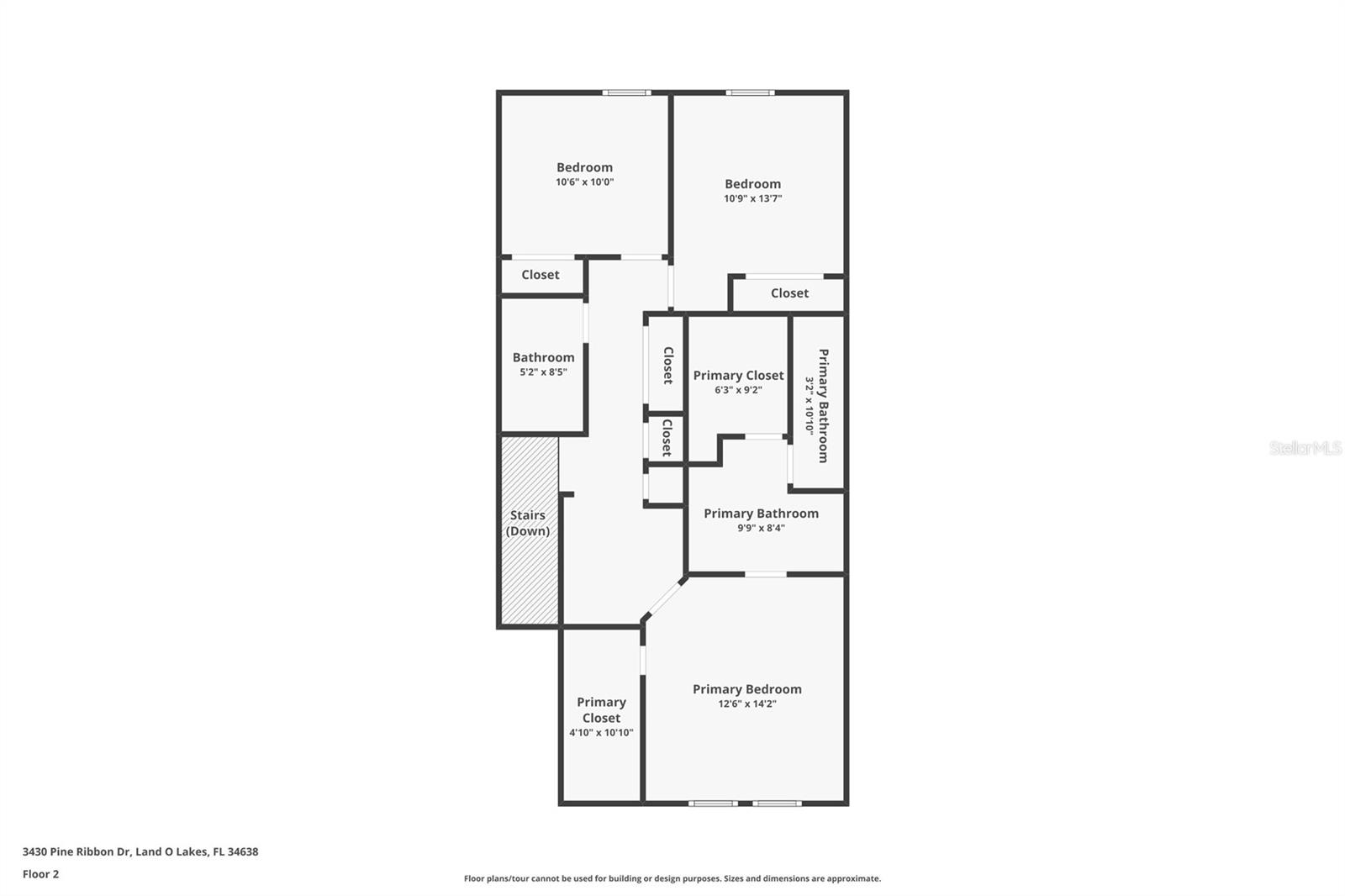
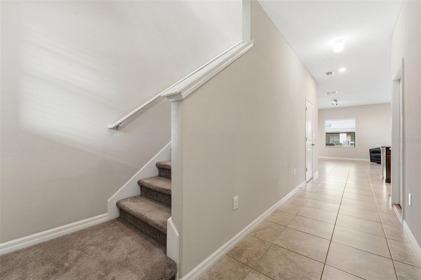
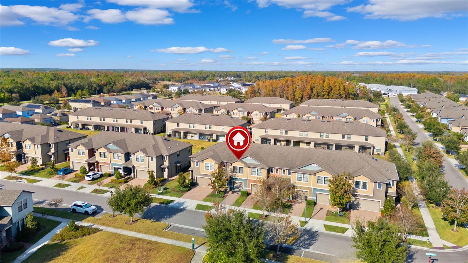
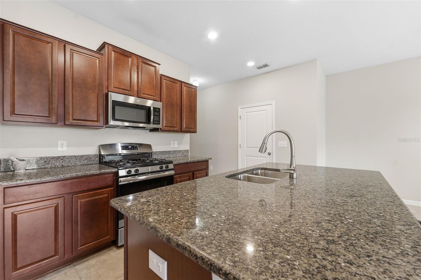
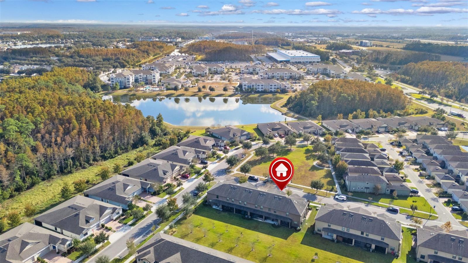
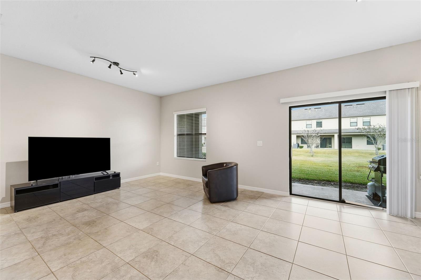
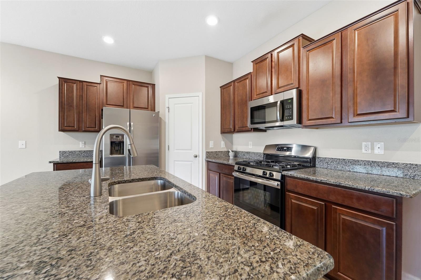
Active
3430 PINE RIBBON DR
$309,999
Features:
Property Details
Remarks
If you’ve been waiting for a low-maintenance home in Bexley at an approachable price point, this is one you need to see. Located in one of Land O Lakes’ most desirable master-planned communities, this 3 bedroom, 2.5 bathroom townhome offers a layout that lives comfortably and makes everyday life easy. The main floor features an open design with a spacious living area and a modern kitchen with stainless steel appliances, ample cabinetry, a pantry, and a dining space that opens directly to the private outdoor patio — perfect for relaxing or entertaining. All three bedrooms are located upstairs, including a generous primary suite with a large walk-in closet and private bath. The additional bedrooms offer flexibility for guests, a home office, or playroom, while the one-car garage provides convenience and extra storage. One of the biggest advantages of this home is the Bexley lifestyle. Residents enjoy access to resort-style pools, a fitness center, miles of walking and biking trails, dog parks, playgrounds, sports fields, and the Bexley Club with a café and year-round community events. Top-rated schools, shopping, dining, and easy access to the Veterans Expressway make this location ideal for both commuters and families. The HOA covers exterior maintenance and community amenities, making this a great option for buyers who want the benefits of homeownership without the maintenance of a single-family home. Priced at $314,999, this home represents an excellent opportunity to own in Bexley at a price point that is becoming increasingly rare. Whether you’re a first-time buyer, looking to downsize, or searching for a solid investment, this home checks the boxes. Schedule your private showing today.
Financial Considerations
Price:
$309,999
HOA Fee:
168
Tax Amount:
$5064.41
Price per SqFt:
$188.79
Tax Legal Description:
BEXLEY SOUTH PARCEL 3 PHASE 1 PB 72 PG 104 BLOCK 4 LOT 5 OR 9640 PG 1112
Exterior Features
Lot Size:
2750
Lot Features:
N/A
Waterfront:
No
Parking Spaces:
N/A
Parking:
N/A
Roof:
Shingle
Pool:
No
Pool Features:
N/A
Interior Features
Bedrooms:
3
Bathrooms:
3
Heating:
Central
Cooling:
Central Air
Appliances:
Dishwasher, Range, Refrigerator
Furnished:
Yes
Floor:
Carpet, Tile
Levels:
Two
Additional Features
Property Sub Type:
Townhouse
Style:
N/A
Year Built:
2017
Construction Type:
Block, Stucco
Garage Spaces:
Yes
Covered Spaces:
N/A
Direction Faces:
South
Pets Allowed:
Yes
Special Condition:
None
Additional Features:
Other, Sidewalk
Additional Features 2:
Buyer/Buyers Agent to verify Lease Restrictions
Map
- Address3430 PINE RIBBON DR
Featured Properties