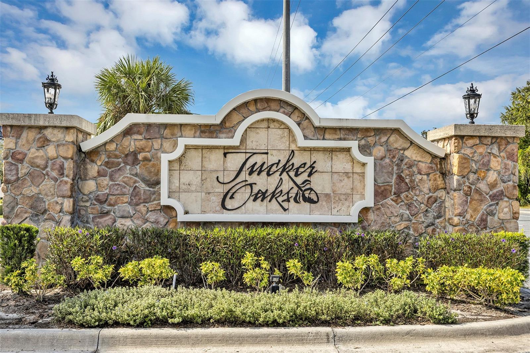
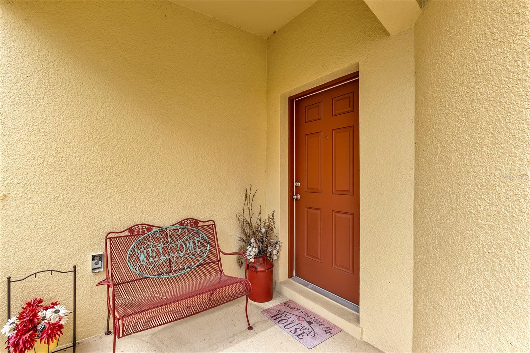
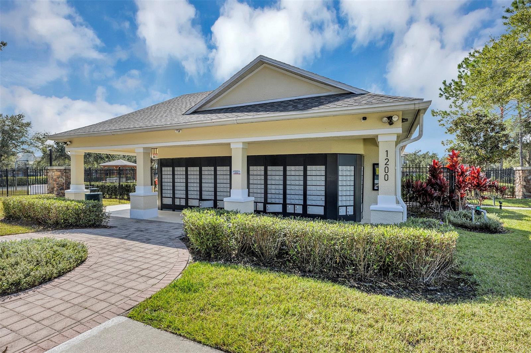
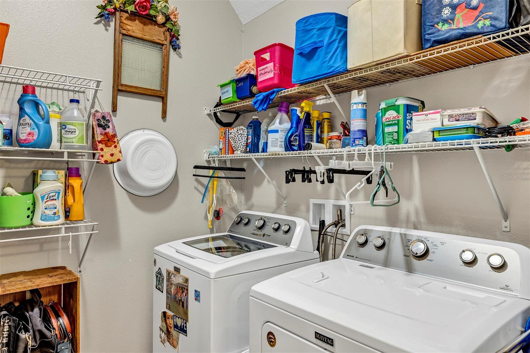
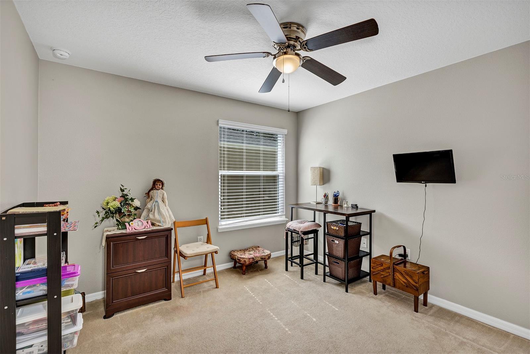
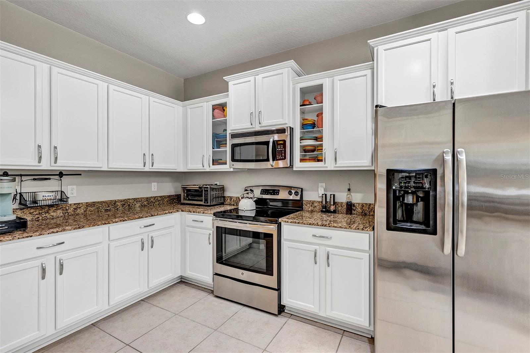
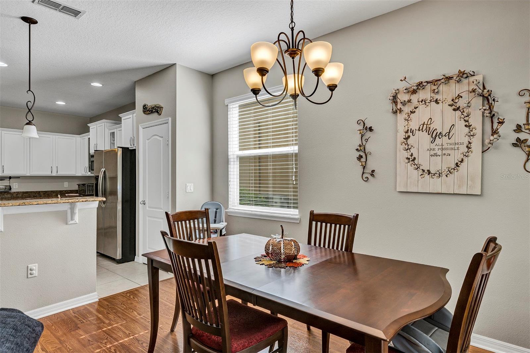
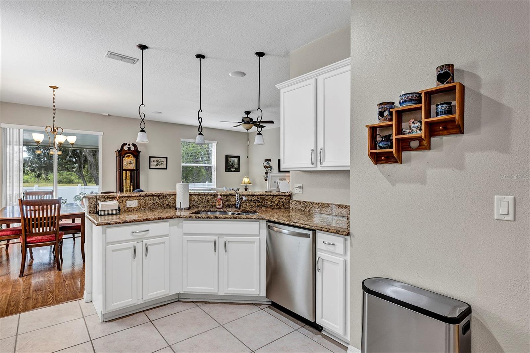
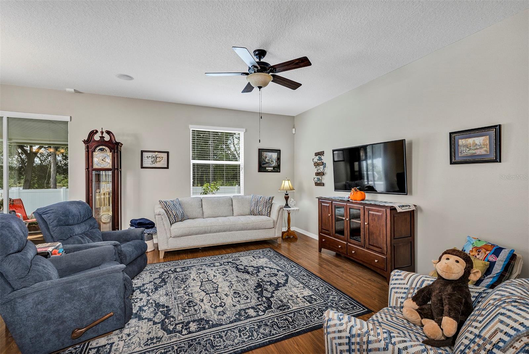
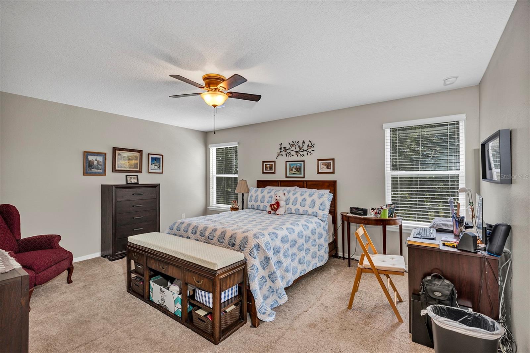
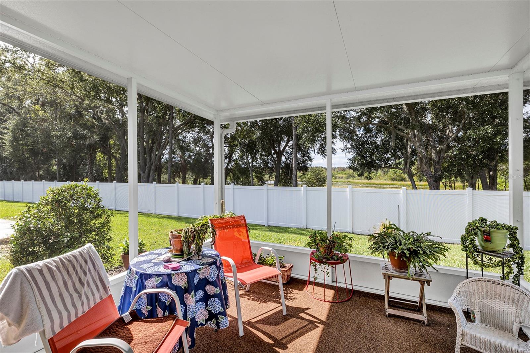
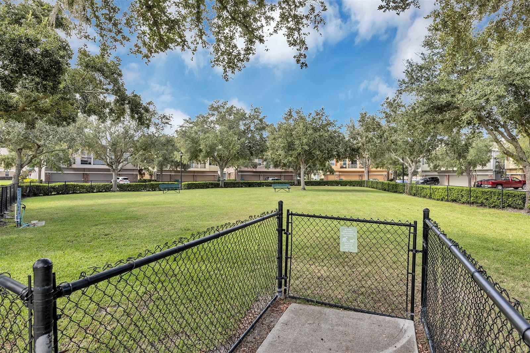
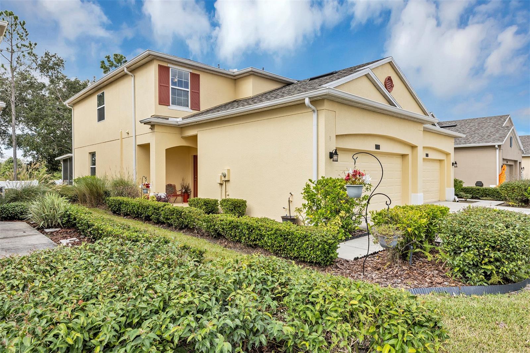
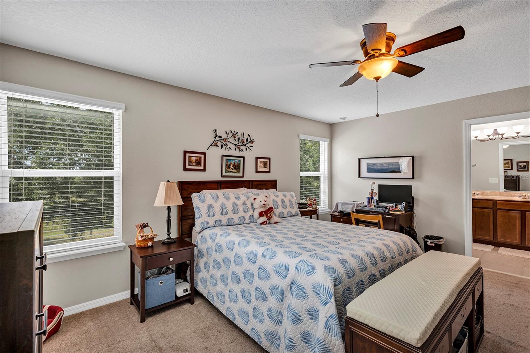
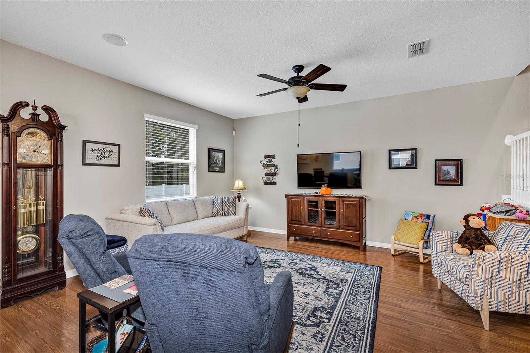
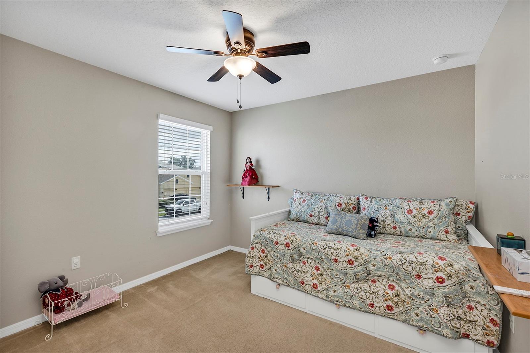
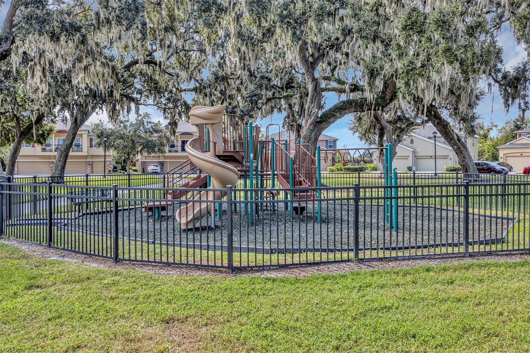
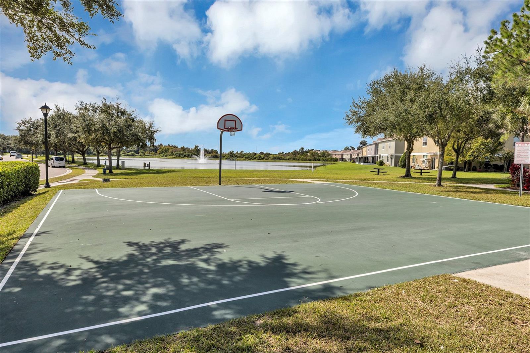
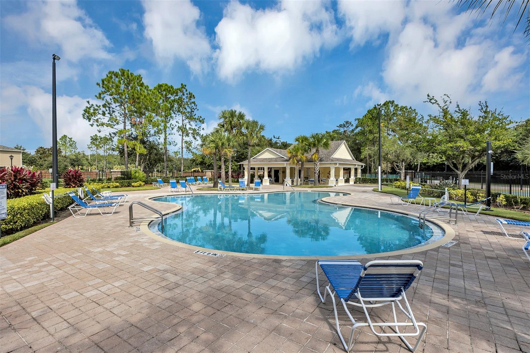
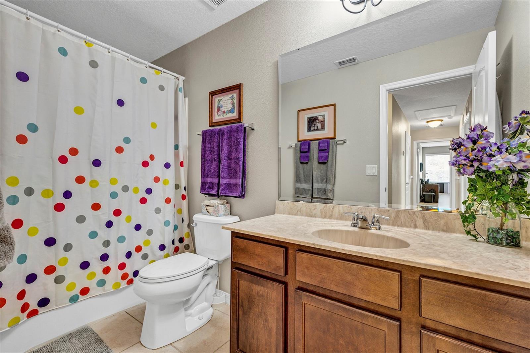
Active
1386 SCARLET OAK LOOP
$369,900
Features:
Property Details
Remarks
Welcome to Maintenance-Free Living in the Gated Community of Tucker Oaks! This Beautifully Maintained END-UNIT Townhome lives like a single family home and features a BRAND-NEW ROOF (April 2025) and thoughtful upgrades throughout. Enjoy Peaceful mornings on the Screened-in Porch overlooking a tranquil pond with No Rear neighbors. This Spacious Floor Plan offers 3 Bedrooms and 2.5 bathrooms, including a Large Primary Suite with West-facing Sunset Views, a Walk-In Closet, and a Private En-Suite Bath. Two additional bedrooms—one currently used as an office—provide plenty of flexibility for your lifestyle. The Gorgeous White Kitchen, Dining Area, and Screened Porch all offer Scenic Pond Views, and the open-concept layout is ideal for Entertaining. Additional features include a whole-house vacuum system, storage racks in the attached 2-car garage, and a convenient first-floor half bath for Guests. Residents of Tucker Oaks enjoy access to Fantastic Community amenities including a Pool, Playground, Basketball court, and Dog park. The Low monthly HOA covers Lawn Care, Exterior Maintenance, Exterior Pest Control, and Gated security. Located just minutes from Downtown Winter Garden, you’ll LOVE the easy access to shopping, dining, the weekly farmers market, and community events, plus Convenient Proximity to Major Highways (Turnpike, 429, 408) for an Easy commute. Move-in Ready and Meticulously Maintained—schedule your private showing today!
Financial Considerations
Price:
$369,900
HOA Fee:
270
Tax Amount:
$1686.65
Price per SqFt:
$225.82
Tax Legal Description:
VILLAS AT TUCKER OAKS 77/81 LOT 94
Exterior Features
Lot Size:
3500
Lot Features:
Sidewalk, Paved
Waterfront:
No
Parking Spaces:
N/A
Parking:
Garage Door Opener
Roof:
Shingle
Pool:
No
Pool Features:
N/A
Interior Features
Bedrooms:
3
Bathrooms:
3
Heating:
Electric
Cooling:
Central Air
Appliances:
Dishwasher, Disposal, Dryer, Electric Water Heater, Microwave, Range, Range Hood, Refrigerator, Washer
Furnished:
No
Floor:
Carpet, Ceramic Tile, Laminate
Levels:
Two
Additional Features
Property Sub Type:
Townhouse
Style:
N/A
Year Built:
2013
Construction Type:
Block
Garage Spaces:
Yes
Covered Spaces:
N/A
Direction Faces:
East
Pets Allowed:
Yes
Special Condition:
None
Additional Features:
Sliding Doors
Additional Features 2:
Buyer and/or Buyer side agent to verify all information and restrictions with HOA
Map
- Address1386 SCARLET OAK LOOP
Featured Properties