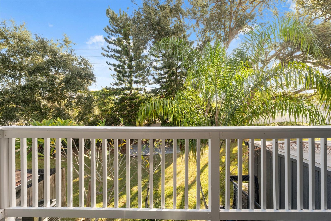
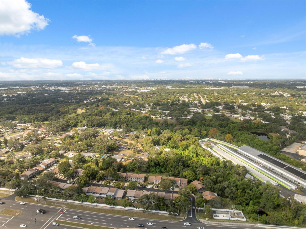
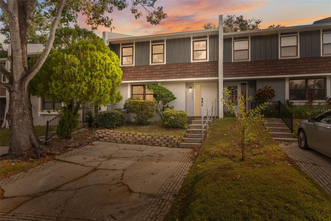
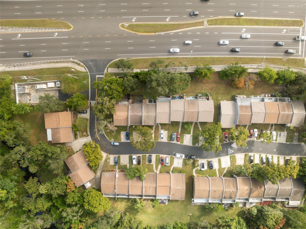
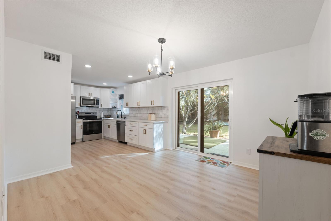
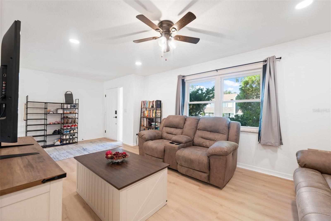
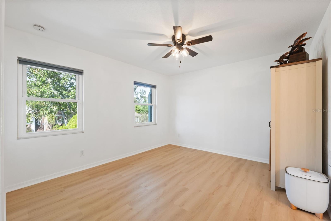
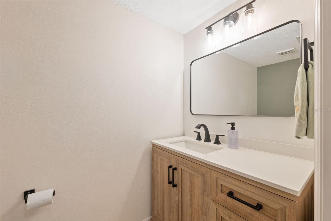
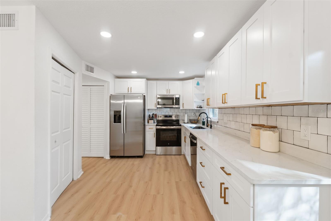
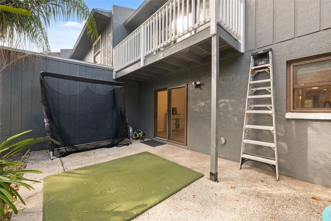
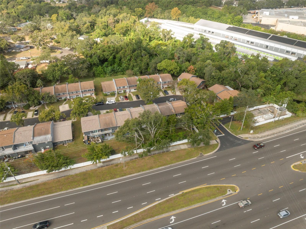
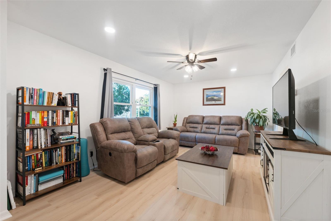
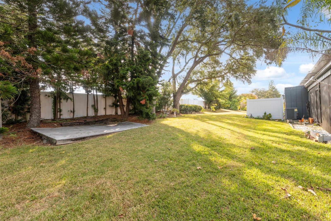
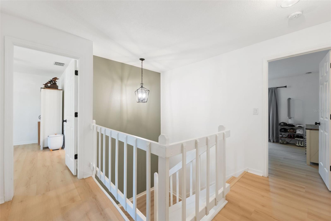
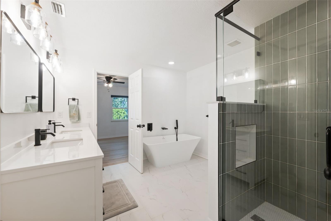
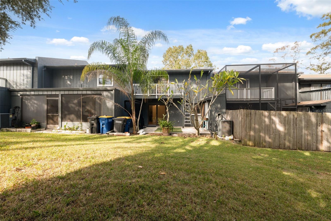
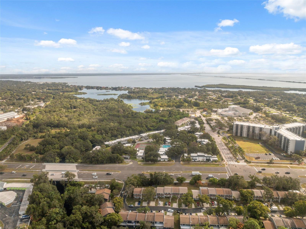
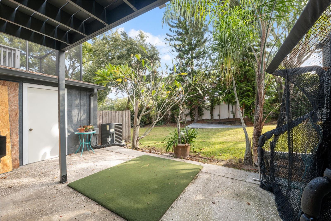
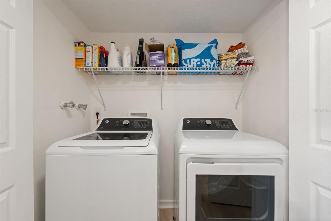
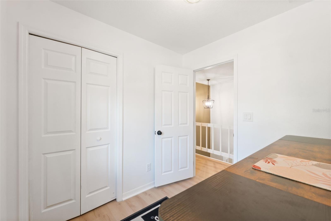
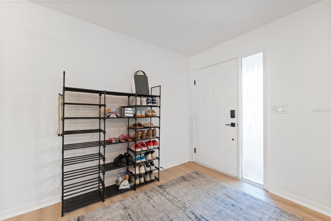
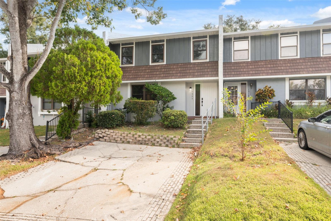
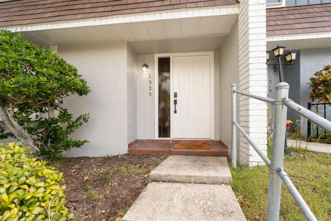
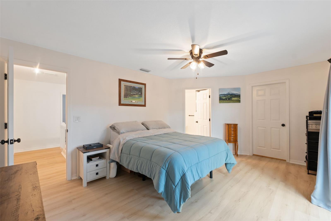
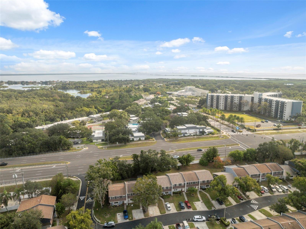
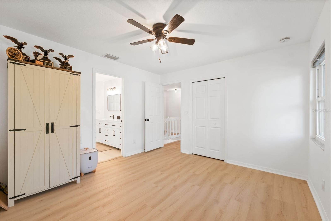
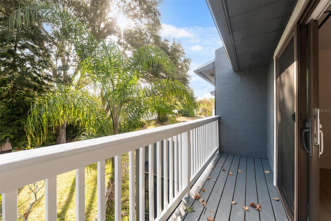
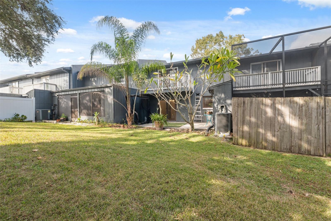
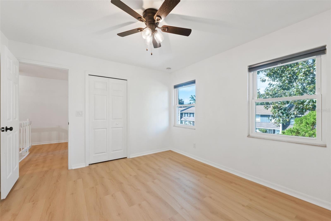
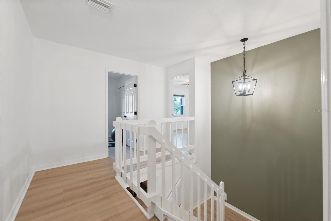
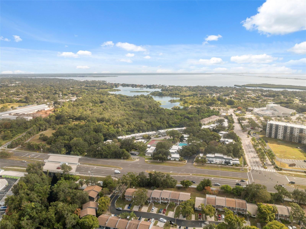
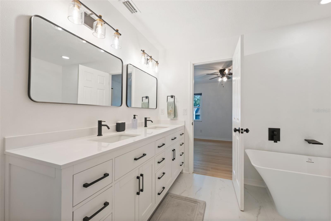
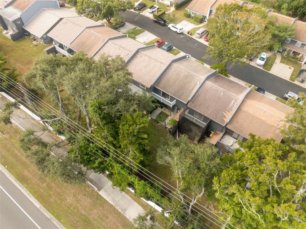
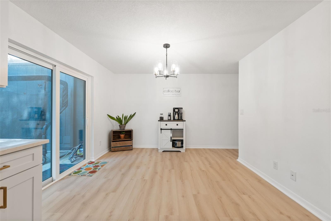
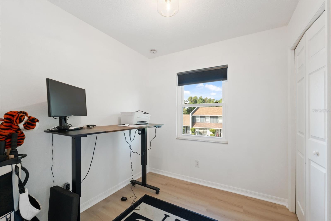
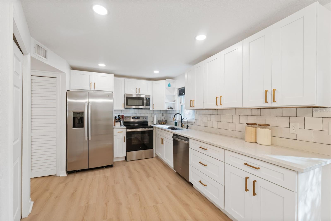
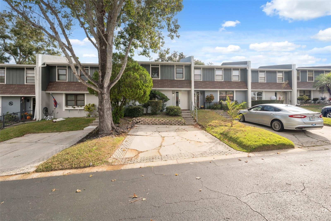
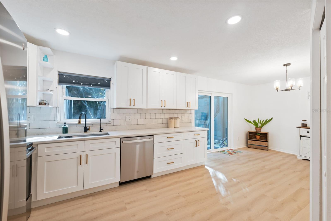
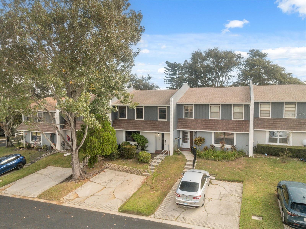
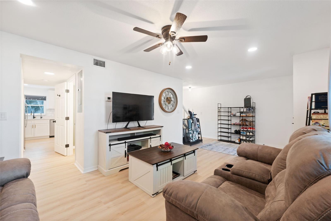
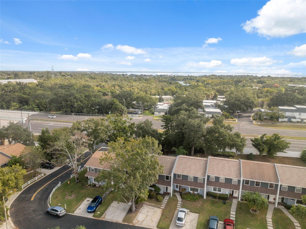
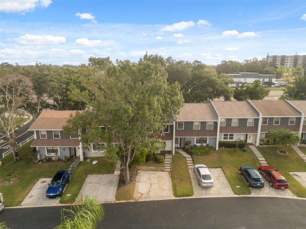
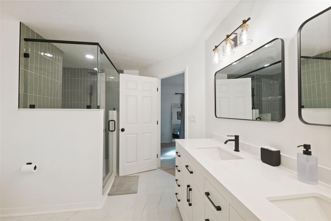
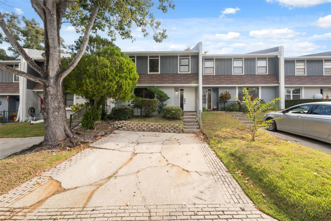
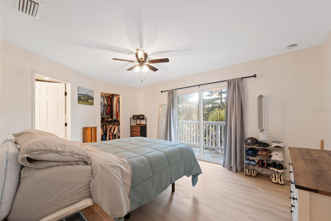
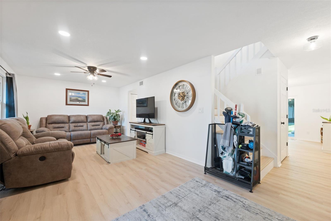
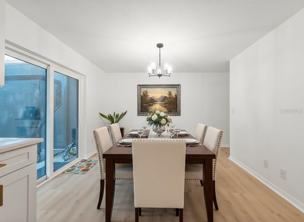
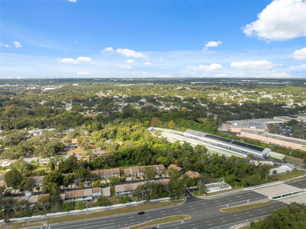
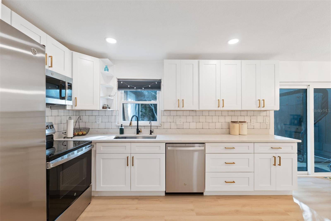
Active
1325 ABBEY CRESCENT LN
$330,000
Features:
Property Details
Remarks
Welcome home to this RECENTLY REMODELED townhome. As you walk in you are greeted with an open and inviting living space and gorgeous light wood vinyl plank flooring that flows seamlessly throughout the unit. The kitchen is gorgeous with QUARTZ COUNTERTOPS, STAINLESS STEEL APPLIANCES, beautiful cabinetry with GOLD HARDWARE, a tile backsplash and a great view of the back yard. The open stairway in the center of the home features stylish banisters and a beautiful sage accent wall. Upstairs are 3 bedrooms and an incredible jack and jill bath, featuring a FULLY TILED LUXURY SHOWER, DOUBLE VANITY and sophisticated STAND ALONE TUB. The primary bedroom has a convenient WALK-CLOSET and a newly built and freshly painted BALCONY. The second bedroom offers plenty and the small third bedroom is the perfect place for a nursery or office. This unit offers plenty of outdoor space with a LARGE PATIO, outdoor storage area, yard and additional seating pad that is perfect for relaxing or entertaining. HVAC and Water Heater 2024. This unit in Harvard Arms Townhomes s tucked away in a perfect location in Clearwater, very near Safety Harbor, world-renown beaches, dining, shopping, healthcare facilities, and airports. Schedule your tour today!
Financial Considerations
Price:
$330,000
HOA Fee:
185
Tax Amount:
$445.69
Price per SqFt:
$216.82
Tax Legal Description:
HARVARD ARMS TOWNHOUSES LOT 39 LESS N 1FT AND N 1FT OF LOT 40
Exterior Features
Lot Size:
2670
Lot Features:
N/A
Waterfront:
No
Parking Spaces:
N/A
Parking:
N/A
Roof:
Shingle
Pool:
No
Pool Features:
N/A
Interior Features
Bedrooms:
3
Bathrooms:
2
Heating:
Central
Cooling:
Central Air
Appliances:
Convection Oven, Cooktop, Dishwasher, Disposal, Dryer, Microwave, Range, Refrigerator, Washer
Furnished:
No
Floor:
Tile, Vinyl
Levels:
Two
Additional Features
Property Sub Type:
Townhouse
Style:
N/A
Year Built:
1982
Construction Type:
Block
Garage Spaces:
No
Covered Spaces:
N/A
Direction Faces:
West
Pets Allowed:
No
Special Condition:
None
Additional Features:
Balcony, Courtyard, Sidewalk, Sliding Doors, Storage
Additional Features 2:
Check HOA Rules and Regulations.
Map
- Address1325 ABBEY CRESCENT LN
Featured Properties