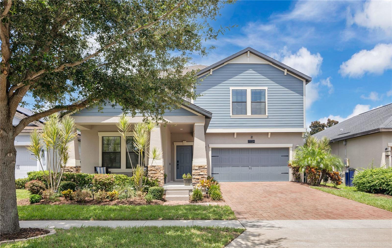
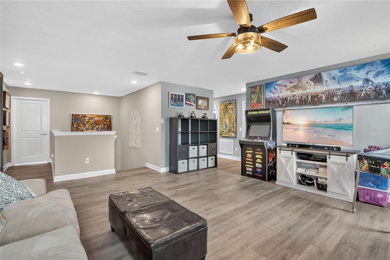
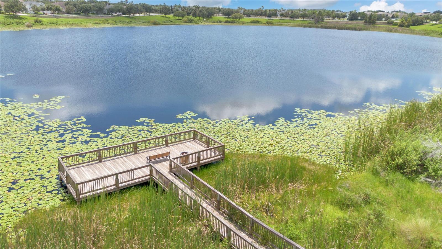
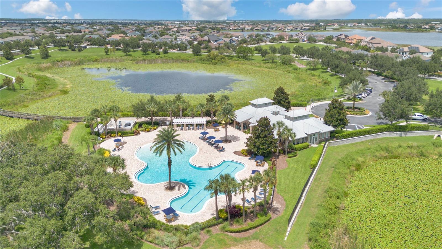
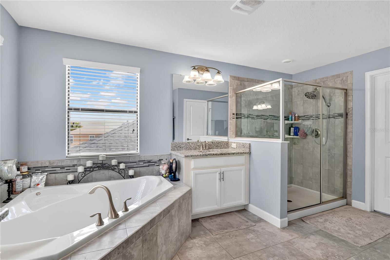
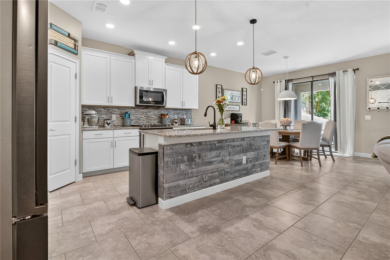
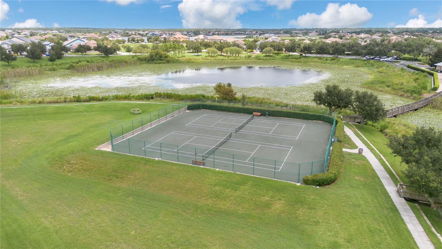
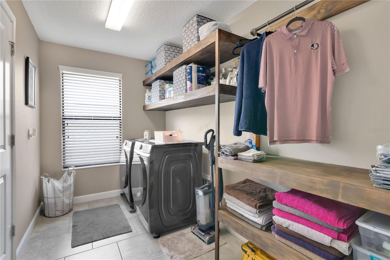
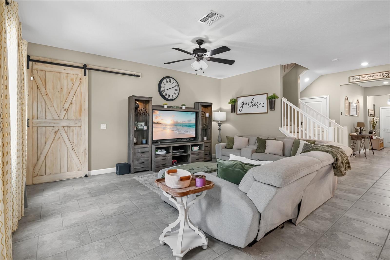
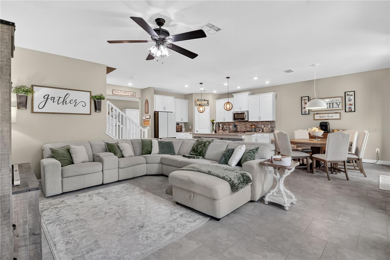
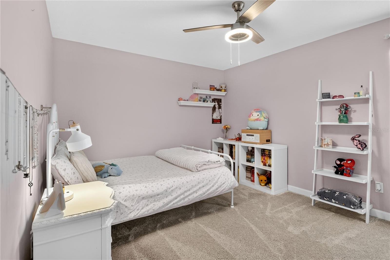
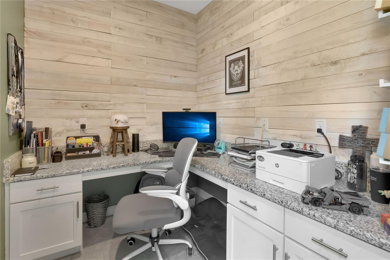
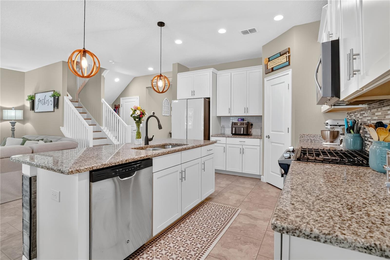
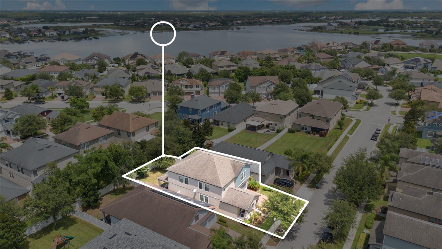
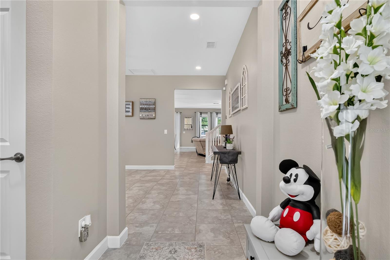
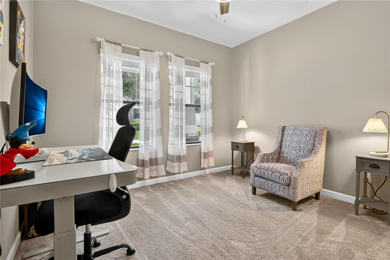
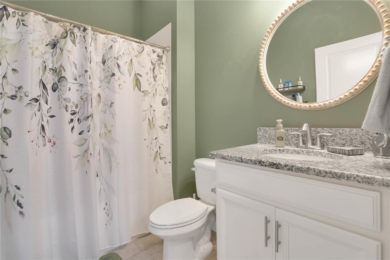
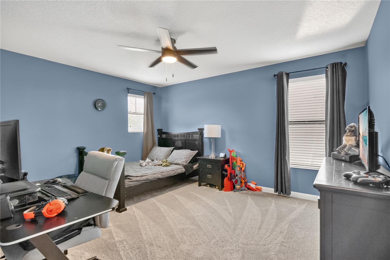
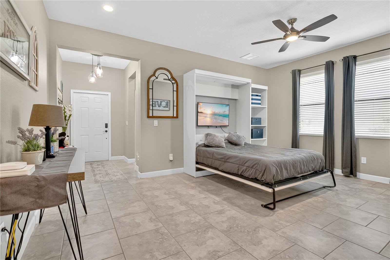
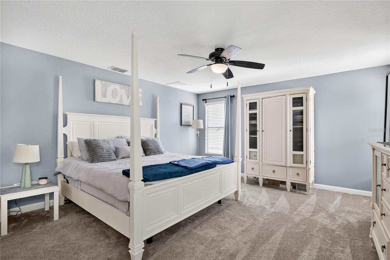
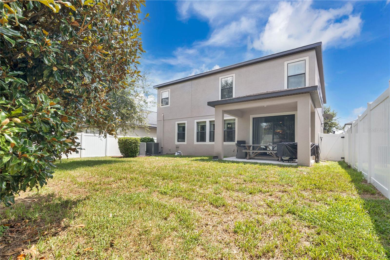
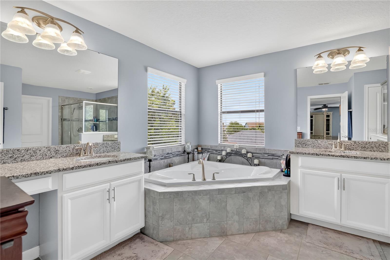
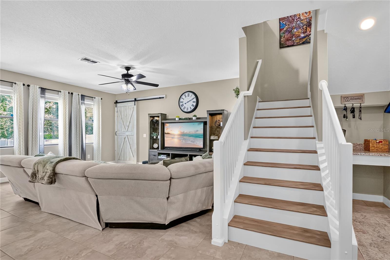
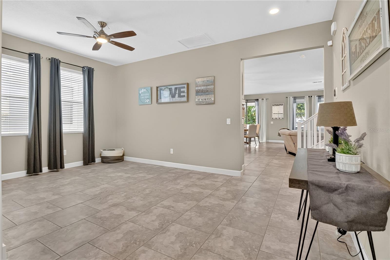
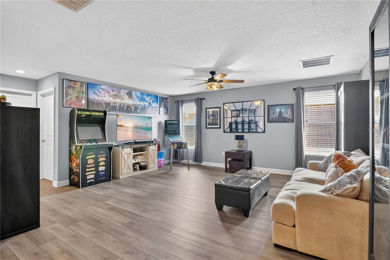
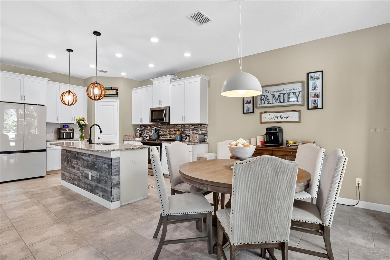
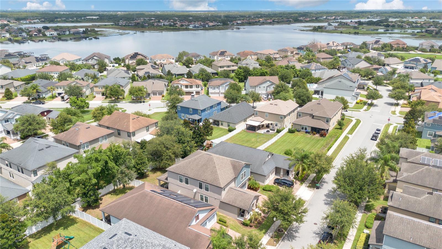
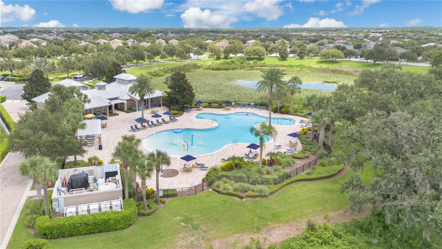
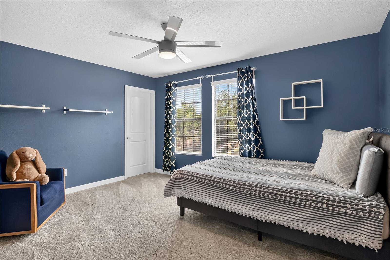
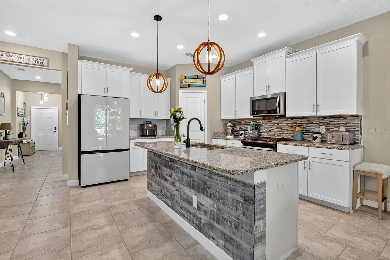
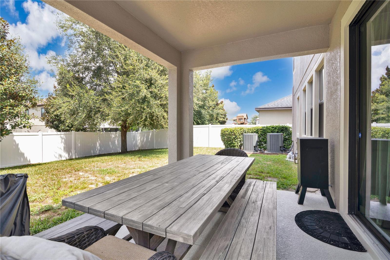
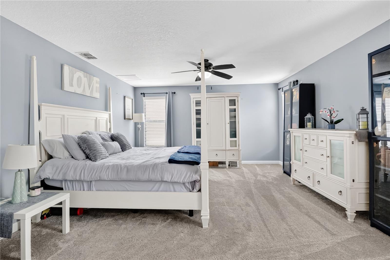
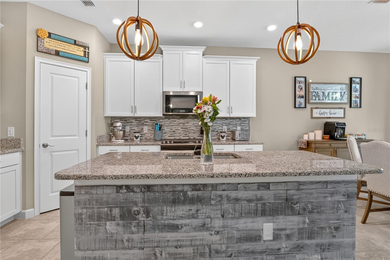
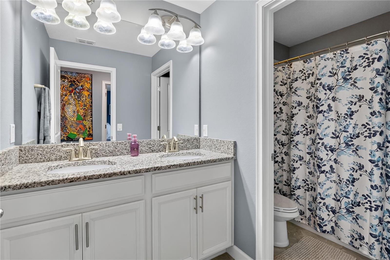
Active
7724 PURPLE FINCH ST
$725,000
Features:
Property Details
Remarks
One of Summerlake's most popular floor plans. 5 BDR/3 BA/3 CAR GARAGE with nightly views of Disney's fireworks. This open floor concept features tile flooring throughout the 1st floor. The beautiful modern gourmet kitchen has granite countertops, stainless steel appliances, a classy backsplash, custom pantry, and large island. Around the corner from the family room is a separate computer area that is ideal for doing homework and a guest bedroom with a private bath and Murphy pull down for additional out of town guests. Four bedrooms including the primary are upstairs and have new carpet. They surround an amazing game/bonus room with new laminate flooring. All appliances convey including garage fridge and freezer. The exterior and interior have recently been painted. The grout has recently been sealed and cleaned. The garage has racks and a standard EV charger. The ac is only 3 years old and is a high-end Trane. The outdoor living space features a covered patio and large fenced back yard. The reasonable HOA includes lawn service and some of the best amenities you will find anywhere. They include a resort style swimming pool, clubhouse, fitness center, tennis courts, basketball court, playgrounds, dog park & more. The schools are all highly rated and nearby, along with great new restaurants and shopping. This one is a must see!
Financial Considerations
Price:
$725,000
HOA Fee:
241
Tax Amount:
$5726
Price per SqFt:
$221.44
Tax Legal Description:
SUMMERLAKE PD PHASE 3B 85/143 LOT 6 BLKOO
Exterior Features
Lot Size:
6250
Lot Features:
In County, Sidewalk
Waterfront:
No
Parking Spaces:
N/A
Parking:
Garage Door Opener
Roof:
Shingle
Pool:
No
Pool Features:
N/A
Interior Features
Bedrooms:
5
Bathrooms:
3
Heating:
Central, Heat Pump, Natural Gas
Cooling:
Central Air
Appliances:
Dishwasher, Disposal, Dryer, Gas Water Heater, Microwave, Refrigerator, Washer
Furnished:
No
Floor:
Carpet, Ceramic Tile
Levels:
Two
Additional Features
Property Sub Type:
Single Family Residence
Style:
N/A
Year Built:
2016
Construction Type:
Block, Stucco
Garage Spaces:
Yes
Covered Spaces:
N/A
Direction Faces:
East
Pets Allowed:
Yes
Special Condition:
None
Additional Features:
Lighting, Sliding Doors
Additional Features 2:
N/A
Map
- Address7724 PURPLE FINCH ST
Featured Properties