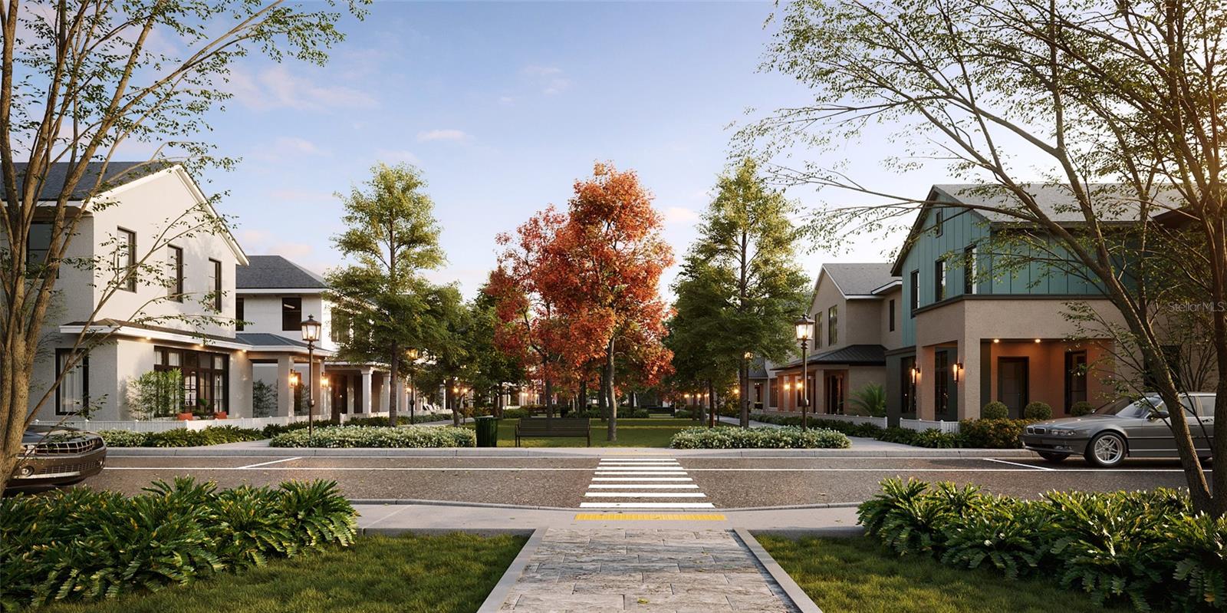
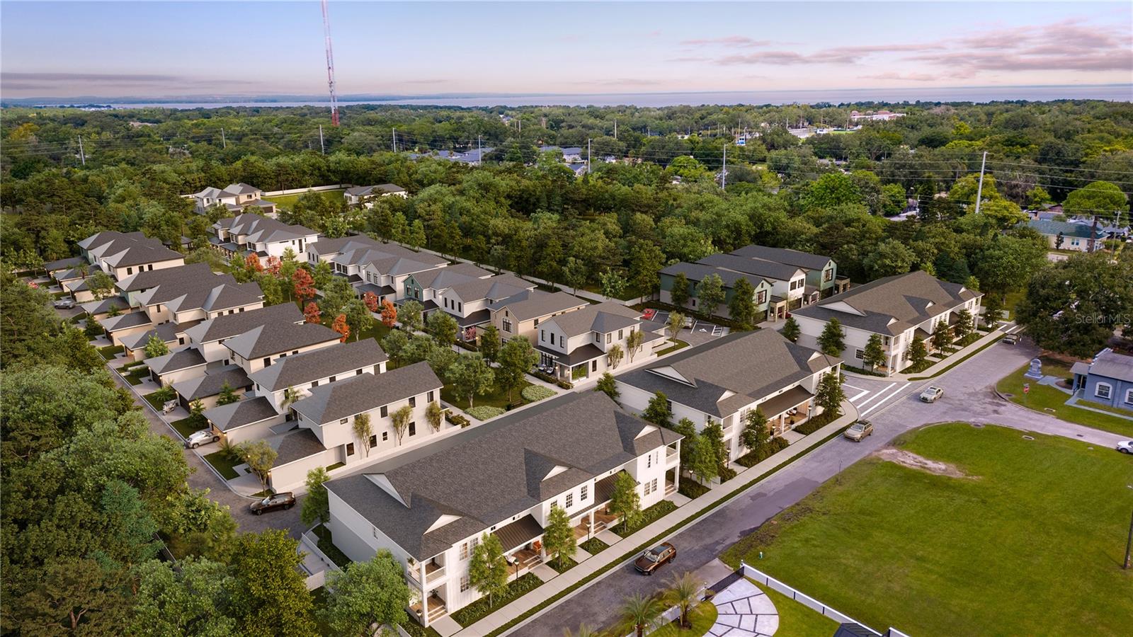
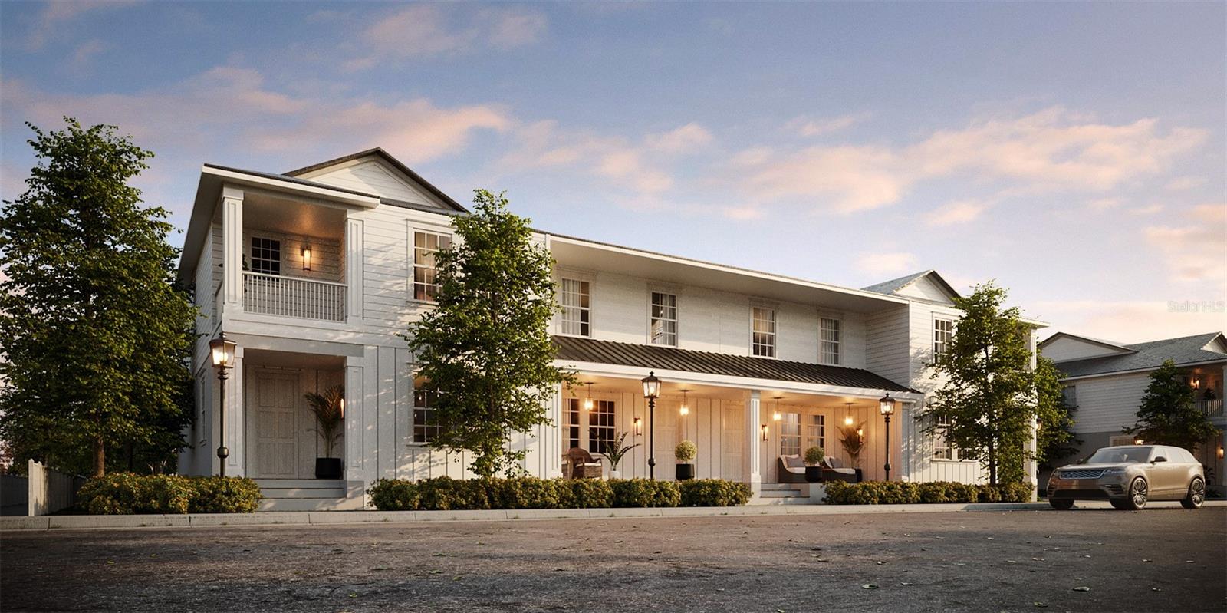
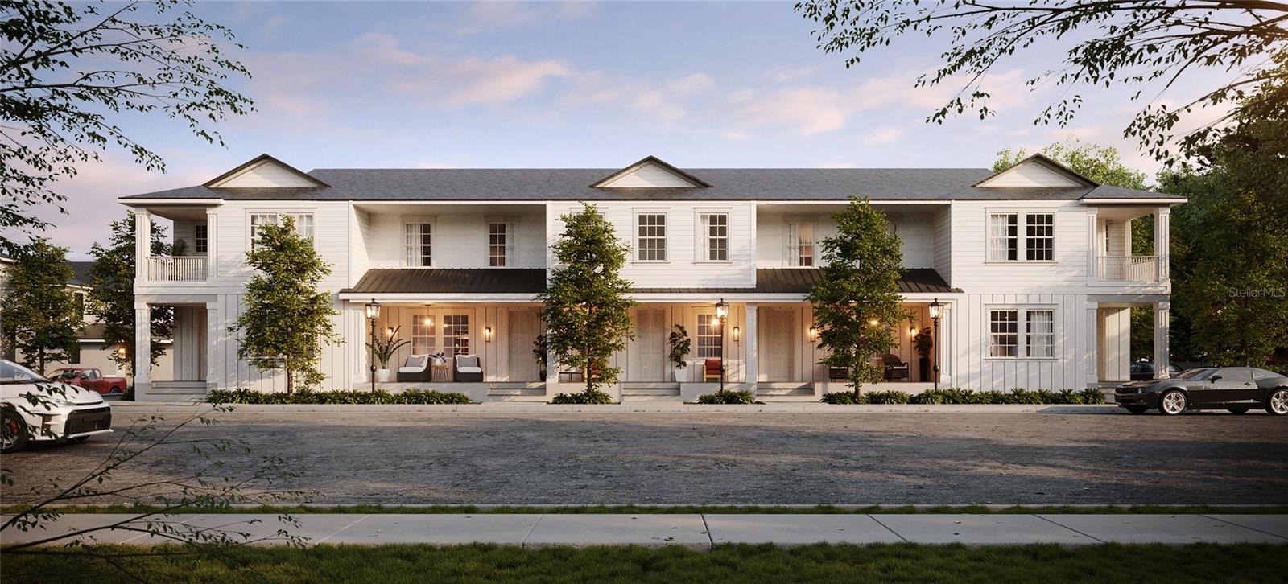
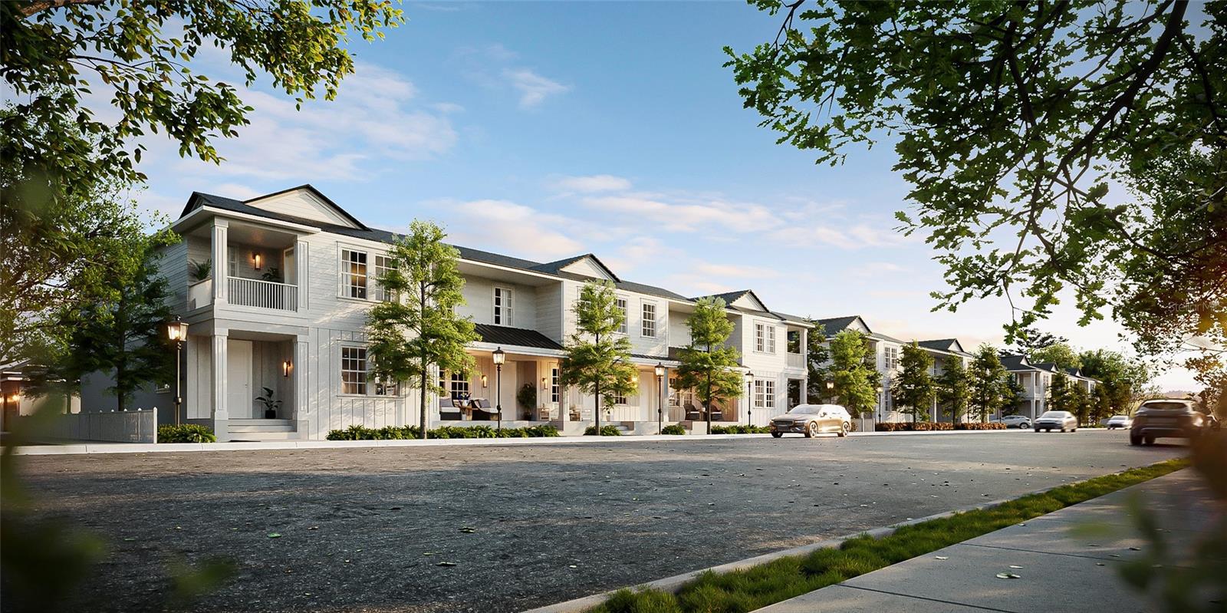
Active
634 SIGLER DR
$604,580
Features:
Property Details
Remarks
Pre-Construction. To be built. Welcome to Lakeview Village Estates — an exclusive new community by award-winning Davila Homes, featuring just 40 homes that seamlessly blend timeless architecture, superior construction, and the quiet elegance of true exclusivity. Sophistication is built into Lakeview’s DNA. From the carefully selected finishes to the premium appliances that elevate every kitchen, each detail was chosen to enhance comfort, durability, and aesthetic excellence. The Gardenia floor plan, offering 3 bedrooms, 2.5 bathrooms, and a thoughtfully designed open-concept layout. This residence showcases upgrades, including engineered hardwood flooring throughout, Calacatta countertops, and a chef’s kitchen designed for both functionality and style. Location is everything — and Lakeview Village Estates delivers. Perfectly situated in the heart of the Golf Cart District, you’re just steps from Plant Street, the Farmers Market, Crooked Can Brewery, and more. From vibrant farmers’ markets and celebrated dining to community parks and cultural centers — this is where quality of life effortlessly thrives.
Financial Considerations
Price:
$604,580
HOA Fee:
424.71
Tax Amount:
$6300
Price per SqFt:
$370
Tax Legal Description:
LAKEVIEW/LOT#(
Exterior Features
Lot Size:
1650
Lot Features:
In County, Paved
Waterfront:
No
Parking Spaces:
N/A
Parking:
N/A
Roof:
Shingle
Pool:
No
Pool Features:
N/A
Interior Features
Bedrooms:
3
Bathrooms:
3
Heating:
Central, Natural Gas
Cooling:
Central Air
Appliances:
Dishwasher, Disposal, Microwave, Range, Range Hood, Refrigerator
Furnished:
No
Floor:
Ceramic Tile, Hardwood
Levels:
Two
Additional Features
Property Sub Type:
Townhouse
Style:
N/A
Year Built:
2026
Construction Type:
Block
Garage Spaces:
Yes
Covered Spaces:
N/A
Direction Faces:
South
Pets Allowed:
Yes
Special Condition:
None
Additional Features:
Sidewalk
Additional Features 2:
no other restriction
Map
- Address634 SIGLER DR
Featured Properties