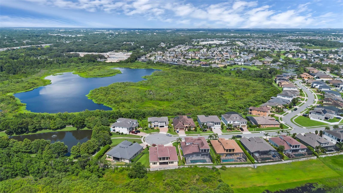
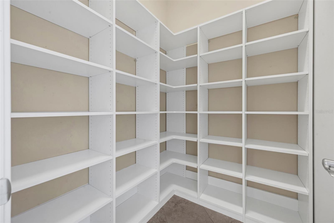
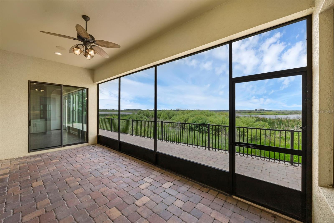
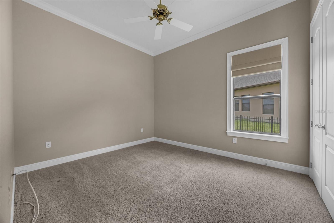
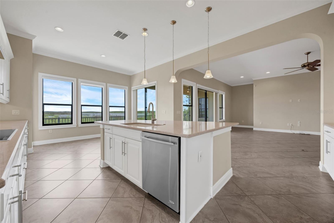
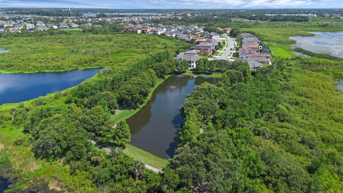
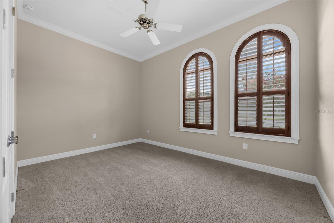
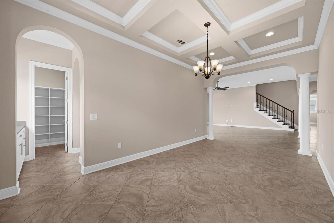

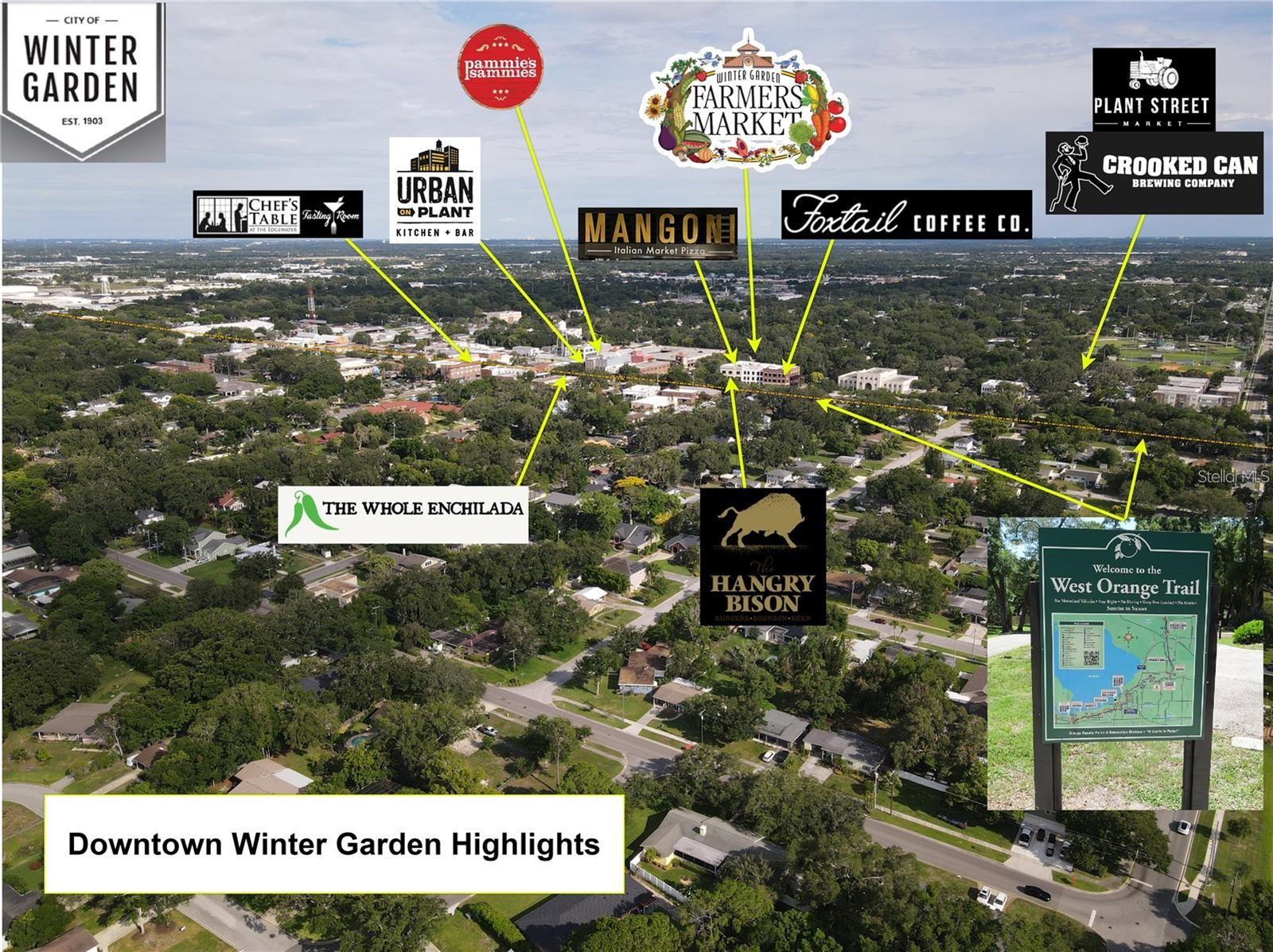
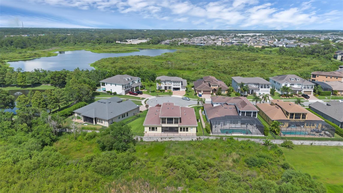
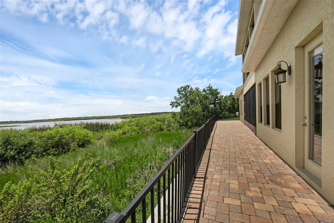
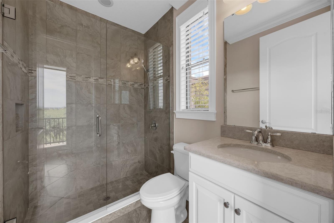
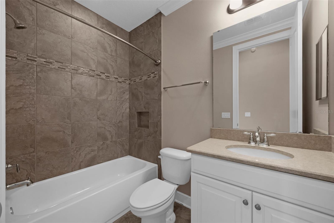
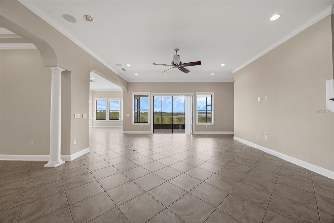
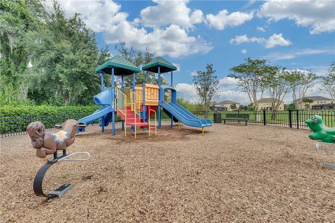
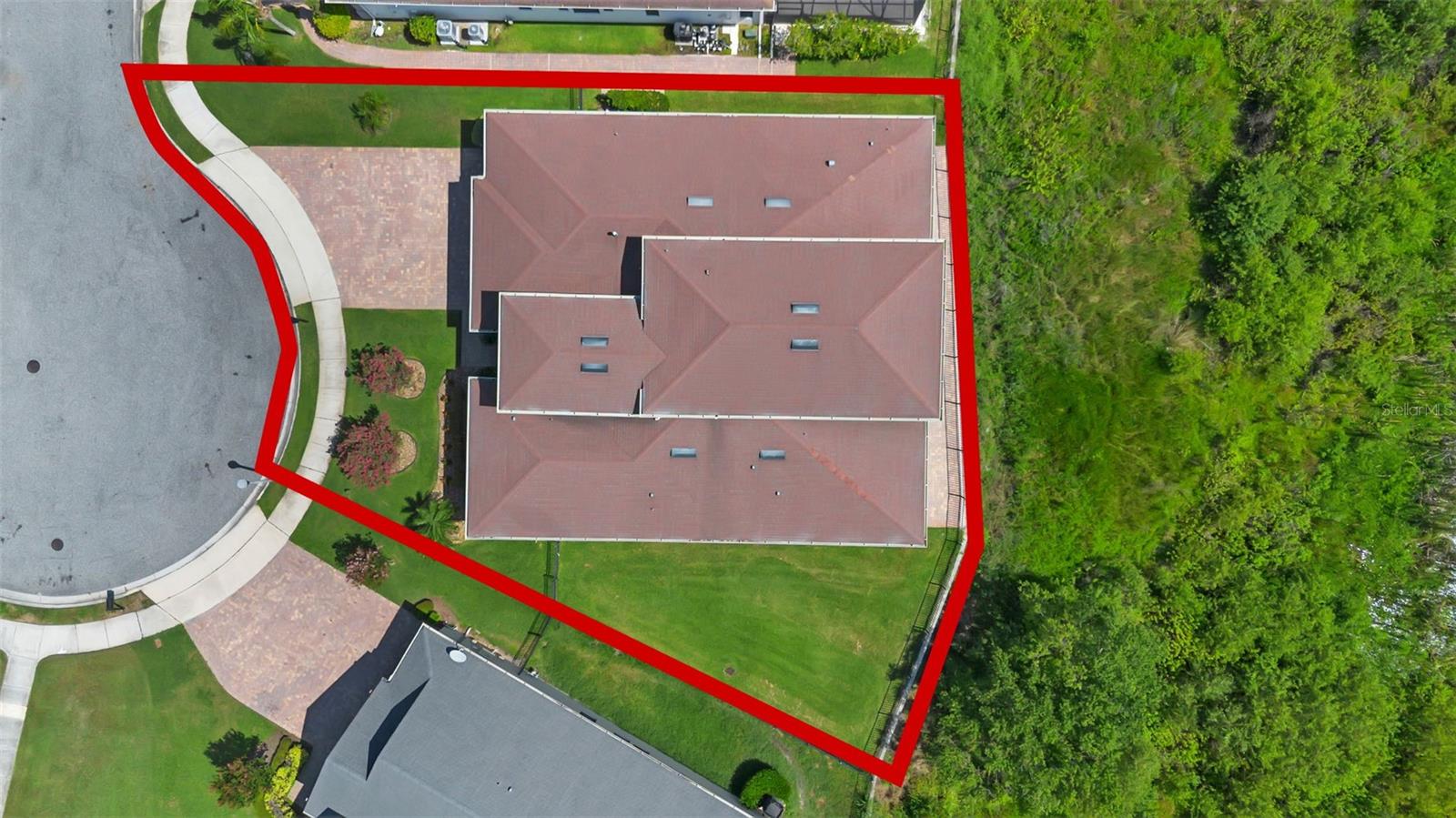

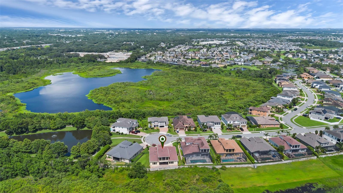
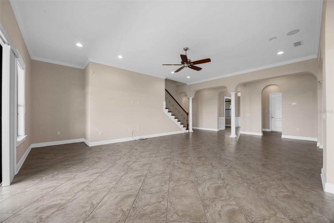
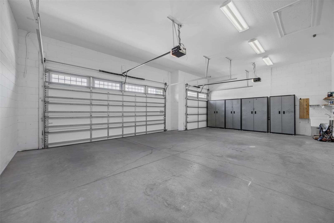
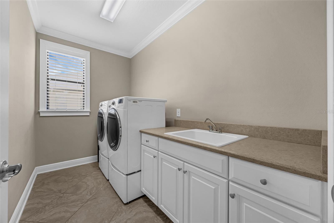
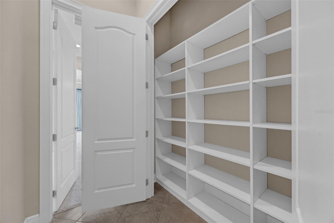
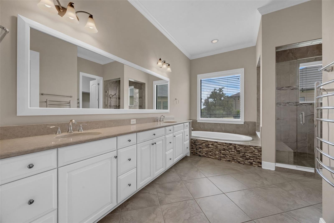

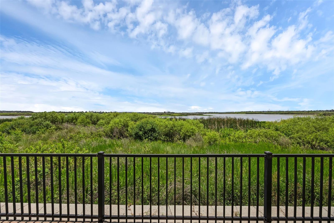
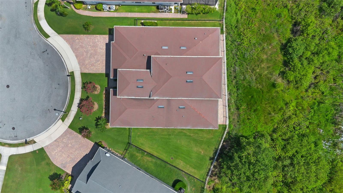
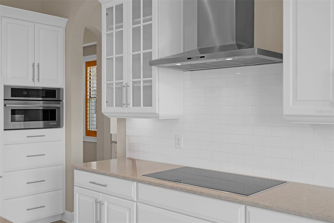
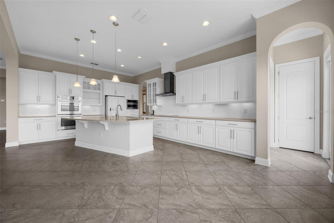
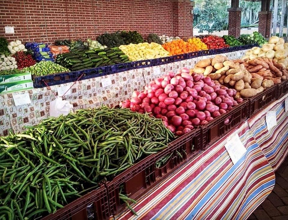
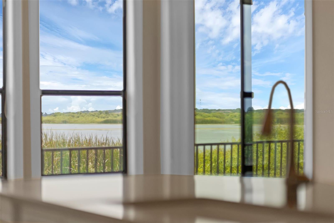
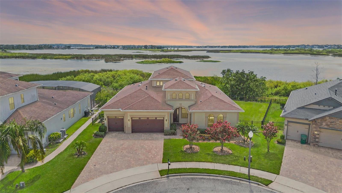
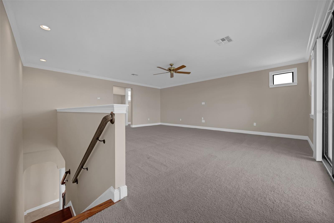
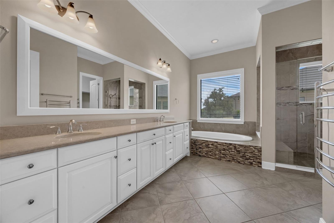
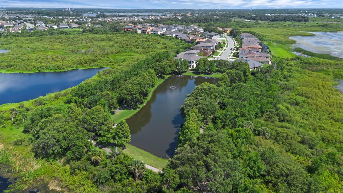
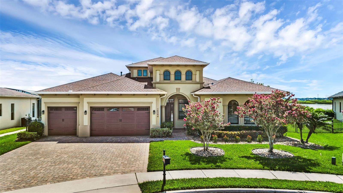
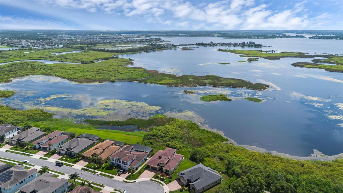
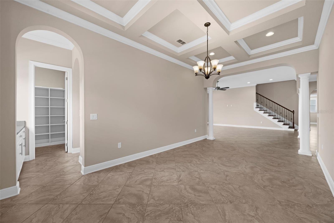
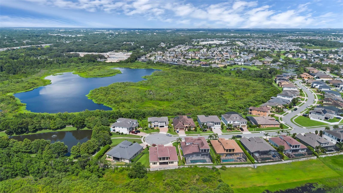
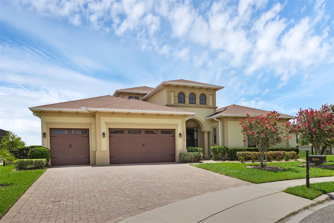
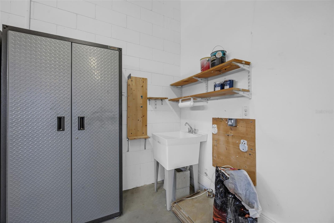
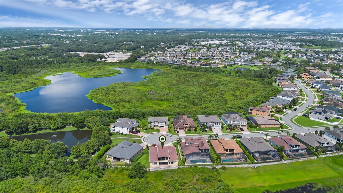
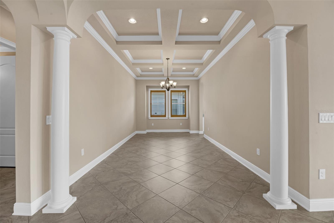
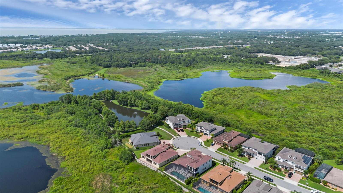
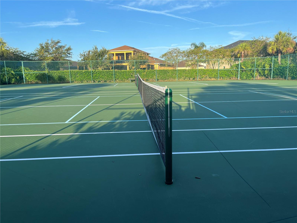
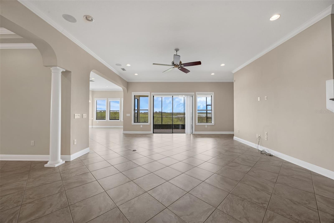
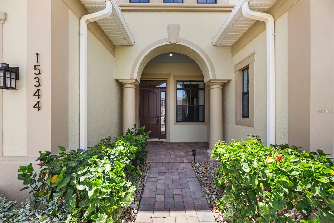
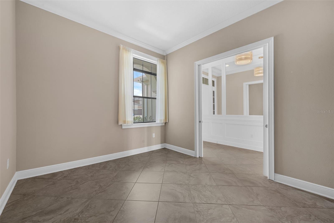
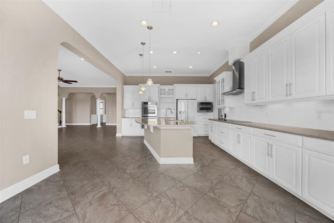
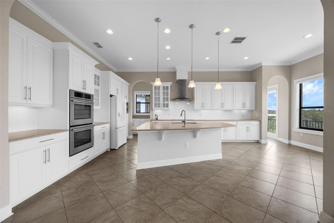
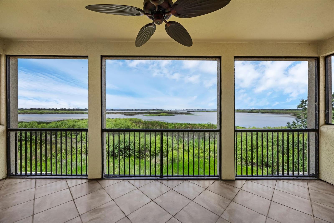
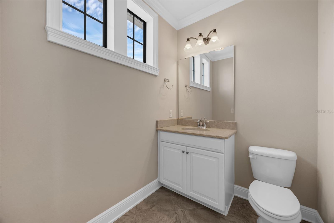
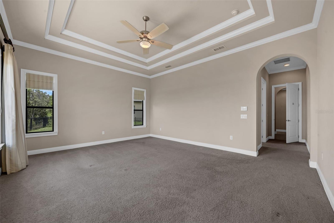
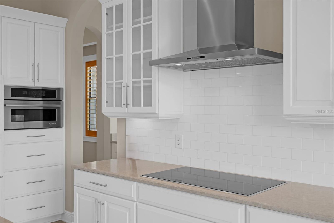
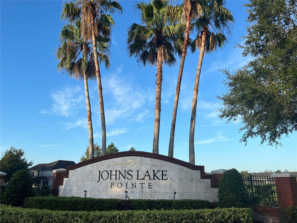
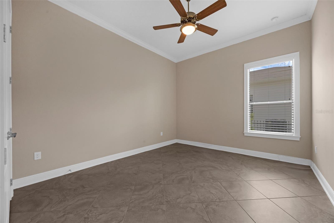
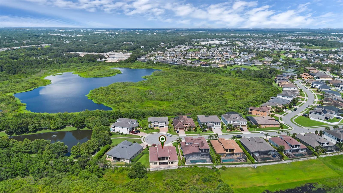
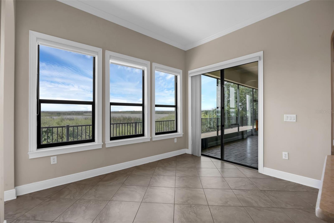
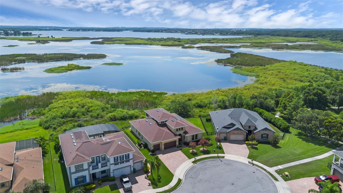
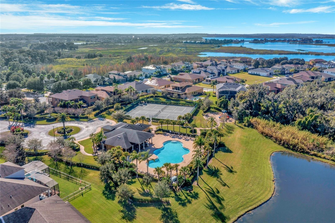
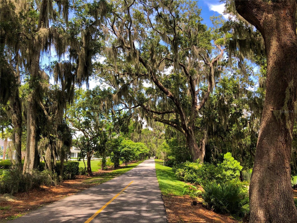
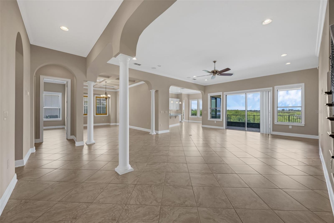
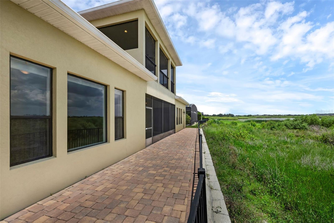
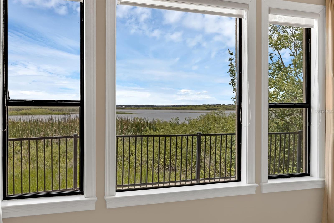
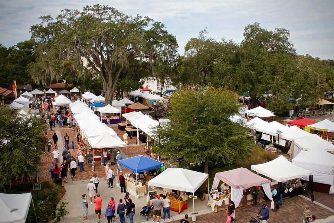
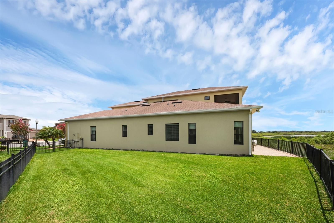
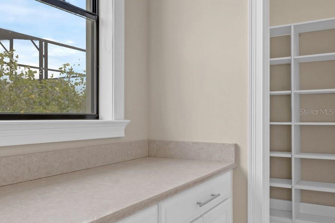
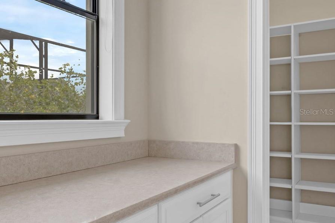
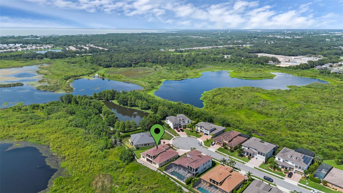
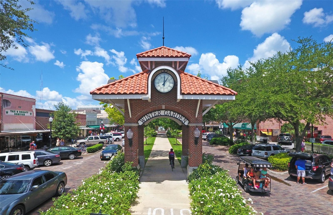
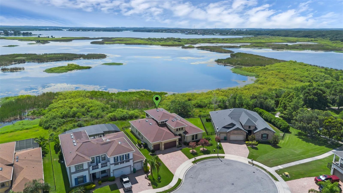
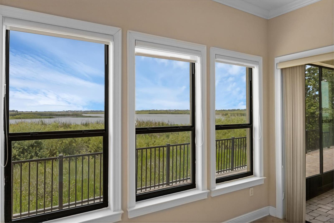
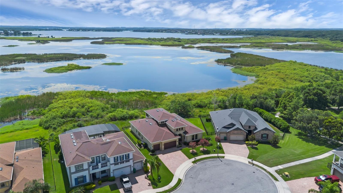
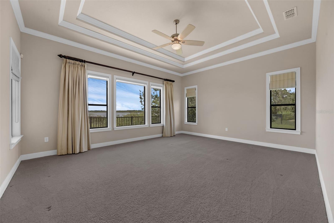
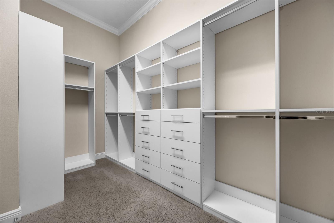

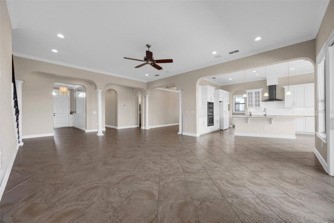
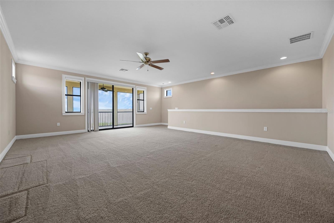
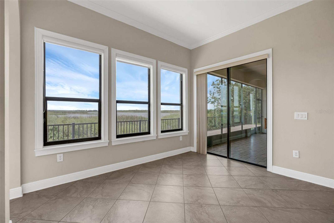
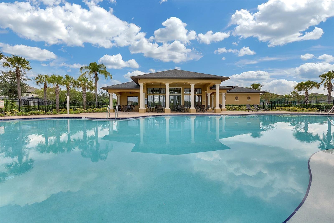
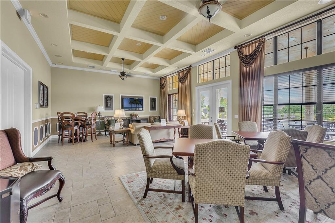
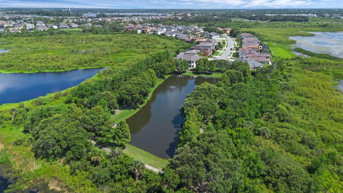
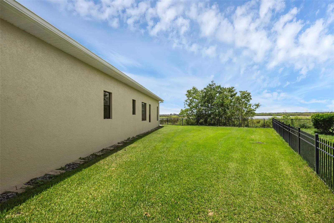
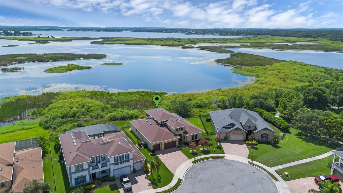
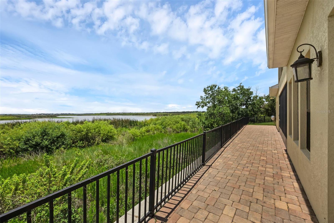
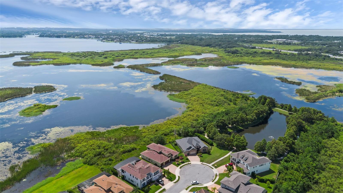
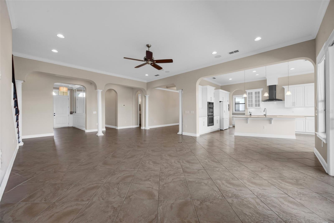
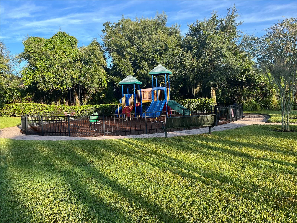
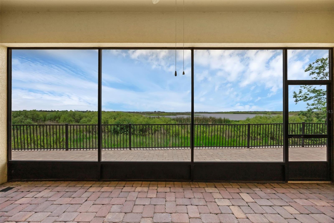
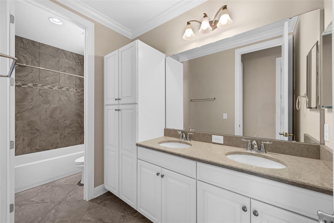
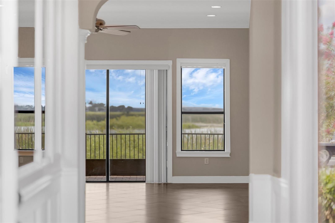
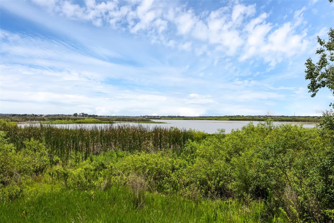
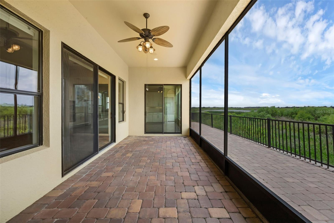

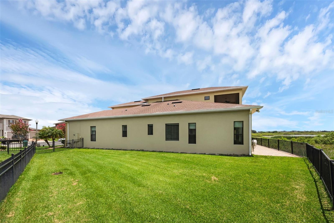
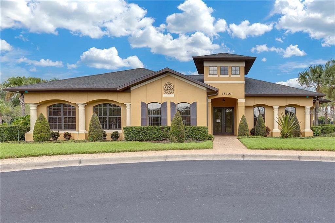

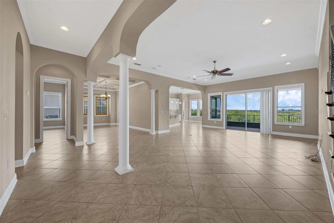
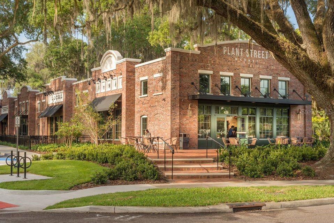
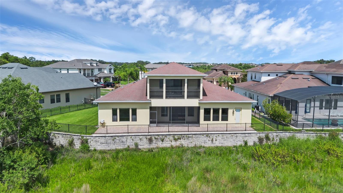
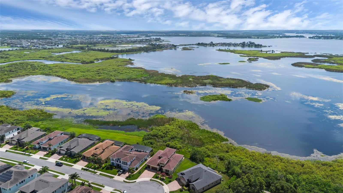
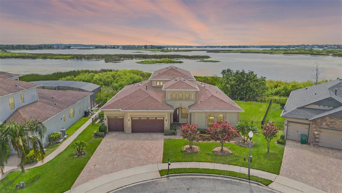
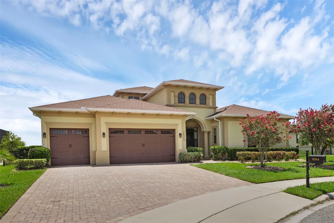
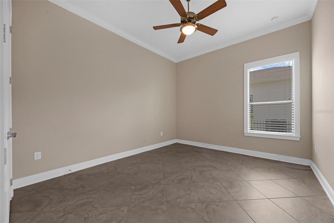
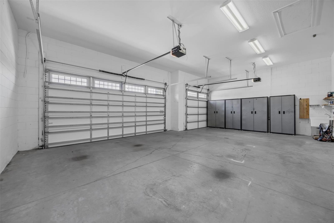
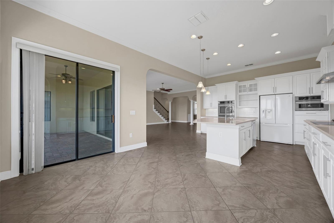
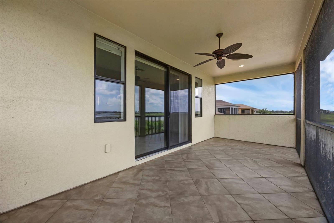
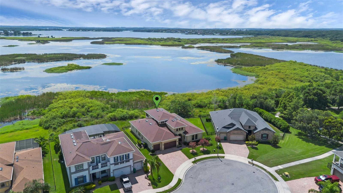
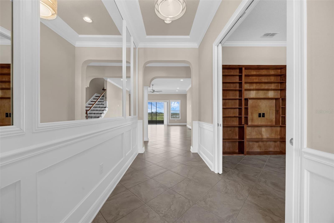
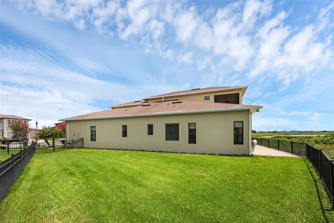
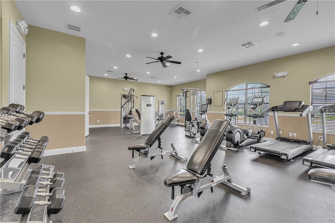
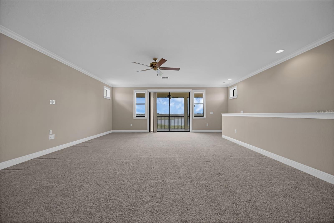
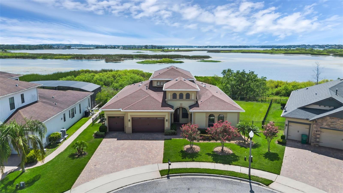
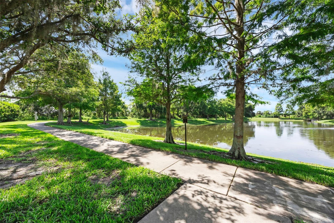
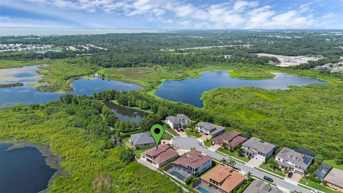
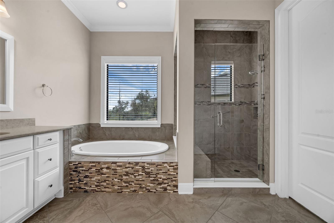
Active
15344 JOHNS LAKE POINTE BLVD
$1,299,000
Features:
Property Details
Remarks
Lakeview Luxury in Johns Lake Pointe – Sophisticated Design Meets Florida Living! Discover a rare blend of timeless elegance and modern comfort in this beautifully upgraded Standard Pacific “Stamford” model, ideally positioned in the prestigious Johns Lake Pointe community of Winter Garden. This expansive 4-bedroom, 4.5-bath residence offers a seamless 1-story layout with an upstairs bonus retreat featuring a private screened balcony that captures sweeping views of Johns Lake and magical Florida sunsets. From the moment you arrive, refined architectural details and custom finishes set the tone for a truly elevated living experience. The grand foyer makes a stunning first impression with intricate wall trim and a designer mirrored feature, leading into open, light-filled living spaces developed with both style and function in mind. The private office is smartly appointed with custom floor-to-ceiling built-ins and sleek pocket doors—perfect for working from home in comfort. At the heart of the home, the gourmet kitchen caters to culinary excellence, featuring a massive quartz island, premium JennAir appliances, induction cooktop, double convection ovens, built-in microwave, and striking glass accent cabinetry. Open shelving offers both charm and practicality, while the sunlit breakfast nook frames tranquil lake views. A butler’s pantry and a generous walk-in pantry seamlessly connect the kitchen to an elegant dining room with ceiling beams and refined wall detailing—creating an ideal setting for formal gatherings. Tile floors, 10-foot ceilings, wood encased windows, crown molding, and an abundance of natural light enhance the open-concept living areas, while a thoughtfully designed mudroom/drop zone ensures daily functionality. The primary suite is a serene retreat, tucked privately at the rear of the home with breathtaking views of the water. Tray ceilings, a custom-organized walk-in closet, and a spa-caliber bath complete the space, featuring dual vanities, a soaking tub, and an oversized frameless glass shower. Three additional bedrooms are positioned in a split layout for maximum privacy, each with ample closet space and access to well-appointed bathrooms. Upstairs, a spacious bonus room offers endless flexibility—ideal for a media lounge, playroom, or game room. Step out onto the screened-in upper balcony to unwind with panoramic lake views and catch nightly Disney fireworks lighting up the sky. The outdoor space is equally impressive, with an extended paver patio perfect for relaxing with friends and family plus an oversized side yard, perfect for adding a custom pool. With no rear neighbors, you'll enjoy unmatched privacy and an amazing view of the pristine Johns Lake. Set on a quiet cul-de-sac, this property offers exclusive access to resort-style amenities including a clubhouse, oversized pool, fitness center, tennis/pickleball courts, a playground, and a private walking path on Johns Lake. This exceptional location is just minutes from historic Downtown Winter Garden, with its vibrant mix of boutique shopping, gourmet dining, farmers market, and cultural events. You're also near Winter Garden Village, top-rated schools, and major highways—placing you just 15 miles from Orlando’s renowned attractions. Don’t miss the opportunity to own this distinguished lakeview residence—where custom craftsmanship, luxurious upgrades, and an unbeatable location come together to offer one of the finest living experiences in Central Florida.
Financial Considerations
Price:
$1,299,000
HOA Fee:
365
Tax Amount:
$7460
Price per SqFt:
$322.57
Tax Legal Description:
JOHNS LAKE POINTE 69/121 LOT 288
Exterior Features
Lot Size:
13202
Lot Features:
Conservation Area, Cul-De-Sac, Oversized Lot, Sidewalk, Paved
Waterfront:
Yes
Parking Spaces:
N/A
Parking:
Garage Door Opener, On Street
Roof:
Shingle
Pool:
No
Pool Features:
N/A
Interior Features
Bedrooms:
4
Bathrooms:
5
Heating:
Central, Electric
Cooling:
Central Air
Appliances:
Cooktop, Dishwasher, Disposal, Microwave, Refrigerator
Furnished:
Yes
Floor:
Carpet, Ceramic Tile
Levels:
One
Additional Features
Property Sub Type:
Single Family Residence
Style:
N/A
Year Built:
2014
Construction Type:
Block, Stucco, Frame
Garage Spaces:
Yes
Covered Spaces:
N/A
Direction Faces:
East
Pets Allowed:
Yes
Special Condition:
None
Additional Features:
Balcony, Lighting, Private Mailbox, Sidewalk, Sliding Doors
Additional Features 2:
Buyer's agent to verify.
Map
- Address15344 JOHNS LAKE POINTE BLVD
Featured Properties