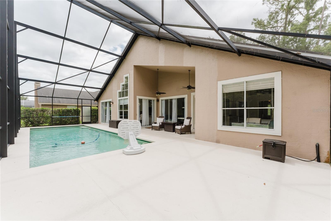
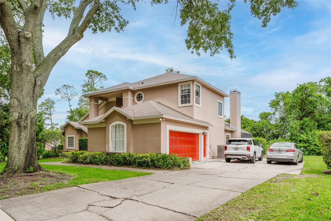
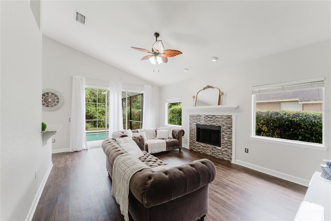
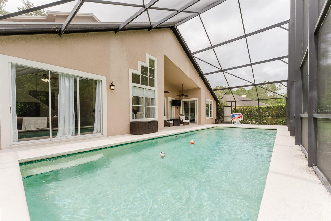
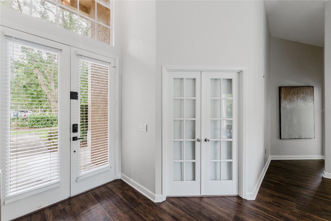
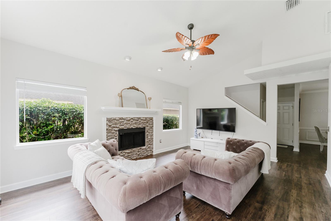
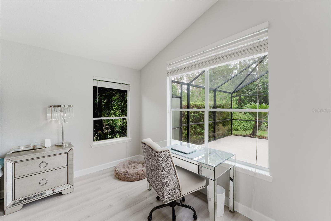
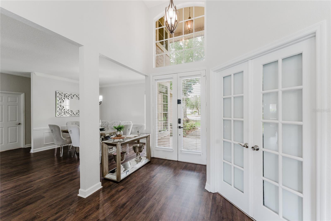
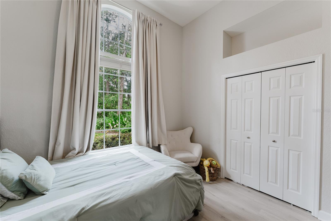
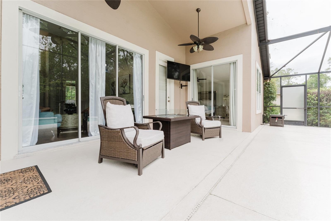
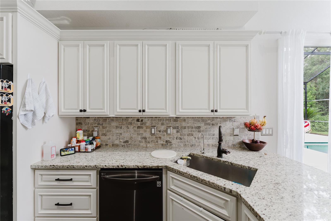
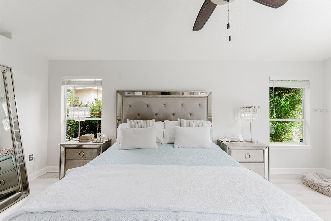
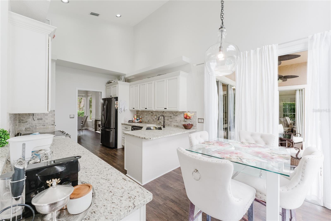
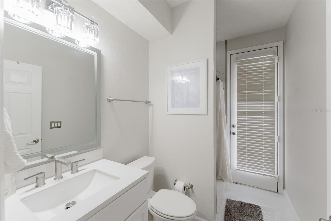
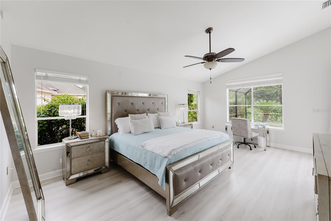
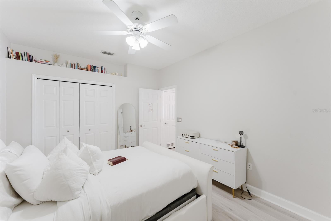
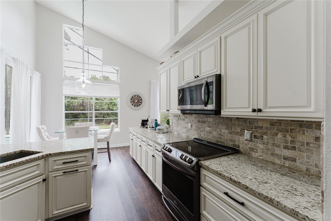
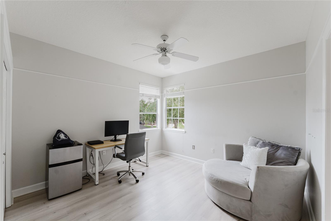
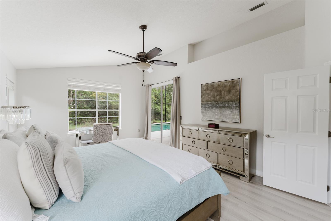
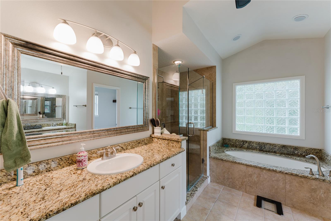
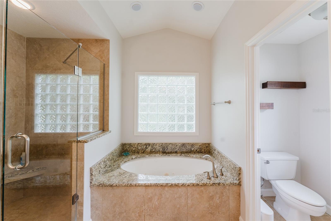
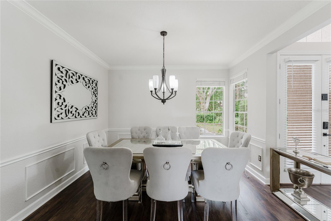
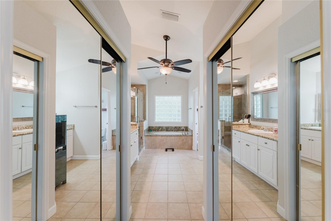
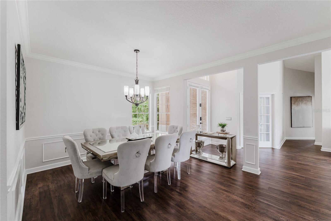
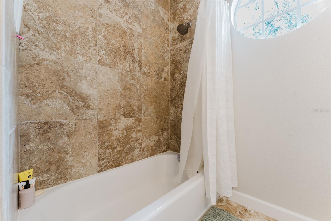
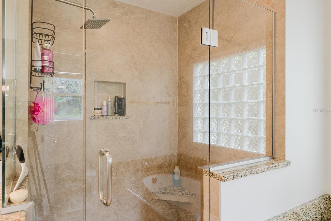
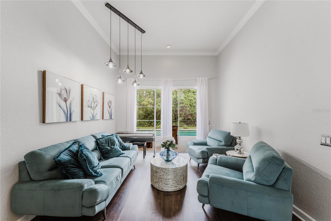
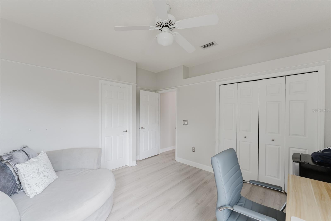
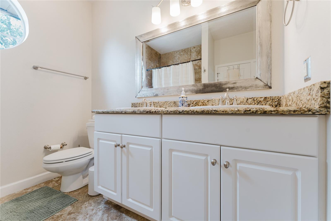
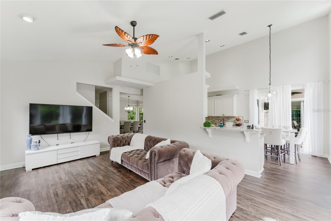
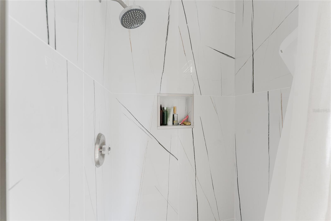
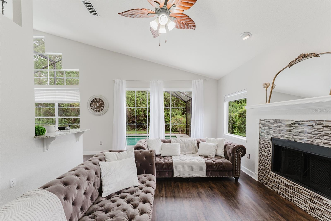
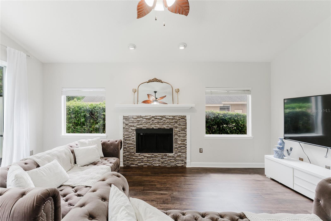
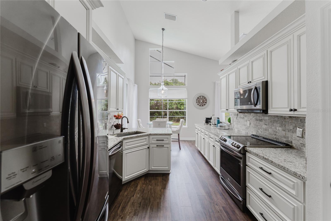
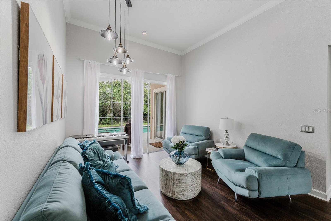
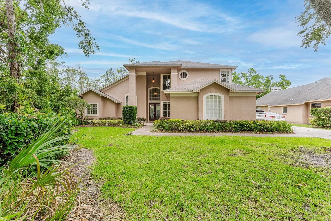
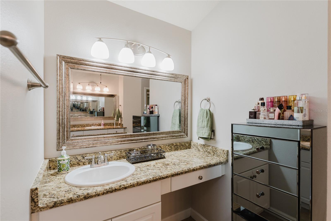
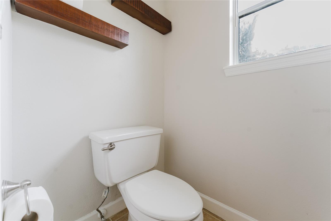
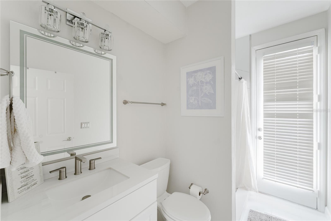
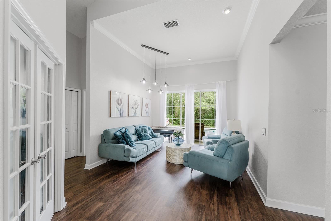
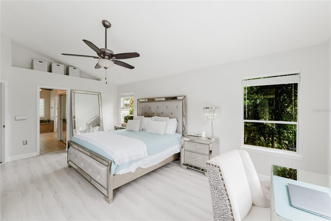
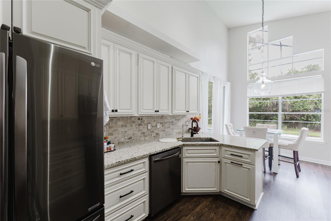
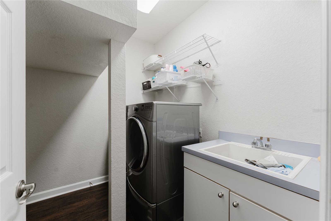
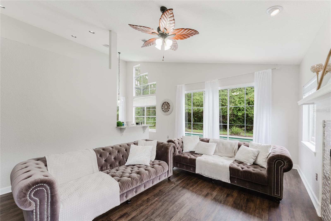
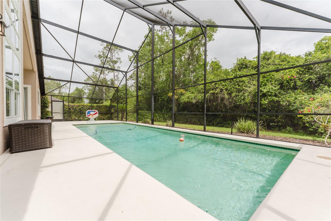
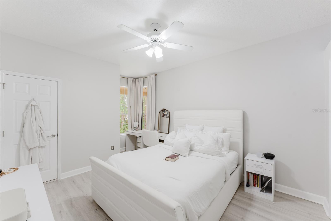
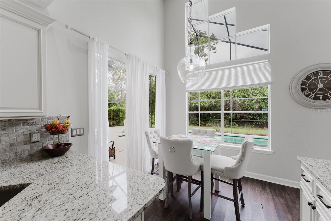
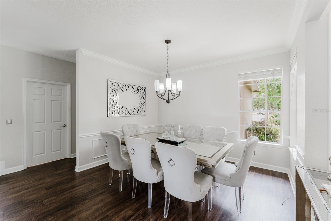
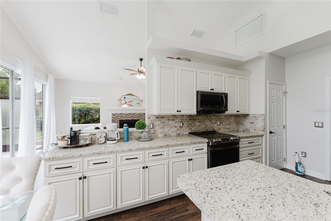
Active
9285 WICKHAM WAY
$750,000
Features:
Property Details
Remarks
This is the one you've been waiting for—where elegance meets modern comfort! Beautifully updated to reflect today’s trends, this immaculate home offers a spacious and thoughtfully designed split floor plan perfect for both everyday living and entertaining. Downstairs features a serene primary suite and a versatile guest bedroom or home office, along with two fully renovated bathrooms showcasing stylish finishes. Upstairs, you'll find two additional guest bedrooms and a third updated full bathroom, creating the ideal layout for family or guests. Situated on one of the most desirable lots in the neighborhood, this home is nestled on a peaceful semi-cul-de-sac with no rear neighbors, offering added privacy and tranquility. Step outside to your personal retreat—a huge 58' x 30' screened pool enclosure, perfect for Florida living year-round. Located in the heart of Dr. Phillips, enjoy top-rated schools and be just minutes from world-class dining, shopping, theme parks, and everything Orlando has to offer. Solar panels on home with assumable loan at closing. Homes like this don’t come around often—schedule your private showing and make it yours today!
Financial Considerations
Price:
$750,000
HOA Fee:
337.5
Tax Amount:
$10340
Price per SqFt:
$304.63
Tax Legal Description:
BRISTOL PARK PHASE 2 26/148 LOT 57
Exterior Features
Lot Size:
12025
Lot Features:
Cul-De-Sac, In County, Sidewalk, Paved
Waterfront:
No
Parking Spaces:
N/A
Parking:
Garage Door Opener, Garage Faces Rear, Garage Faces Side, Oversized
Roof:
Shingle
Pool:
Yes
Pool Features:
Gunite, In Ground
Interior Features
Bedrooms:
4
Bathrooms:
3
Heating:
Electric
Cooling:
Central Air
Appliances:
Dishwasher, Disposal, Electric Water Heater, Microwave, Range, Refrigerator, Water Softener
Furnished:
No
Floor:
Carpet, Ceramic Tile, Laminate
Levels:
Two
Additional Features
Property Sub Type:
Single Family Residence
Style:
N/A
Year Built:
1993
Construction Type:
Frame
Garage Spaces:
Yes
Covered Spaces:
N/A
Direction Faces:
South
Pets Allowed:
Yes
Special Condition:
None
Additional Features:
Rain Gutters, Sliding Doors
Additional Features 2:
Please verify lease restrictions with the HOA
Map
- Address9285 WICKHAM WAY
Featured Properties