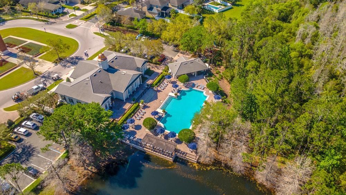
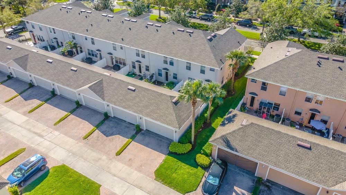

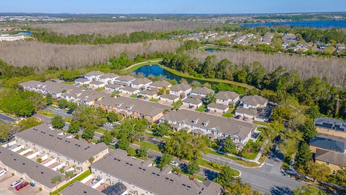
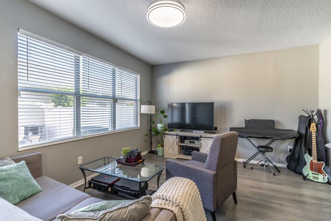
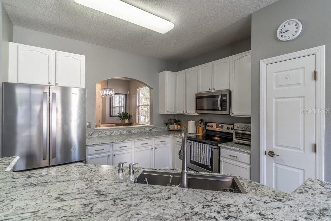
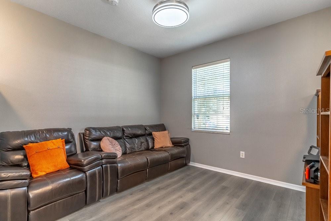
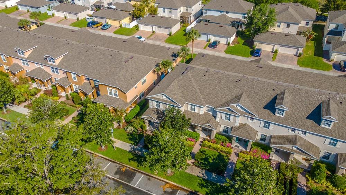

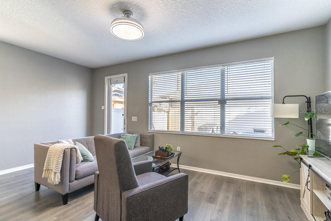

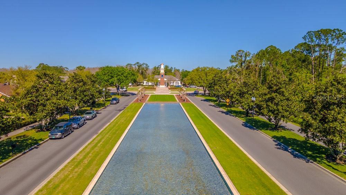
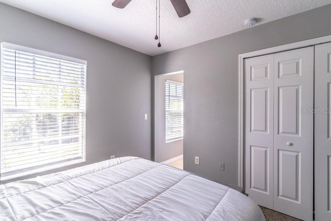
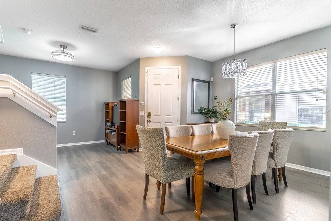

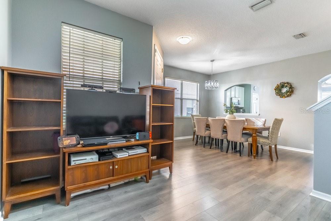

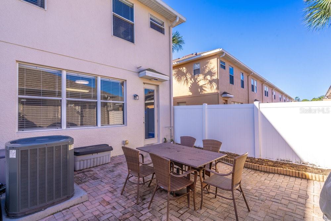
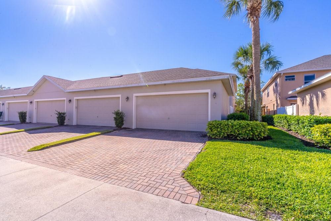
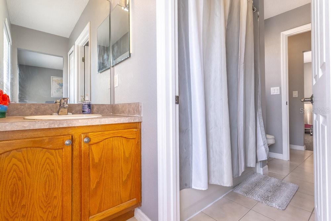
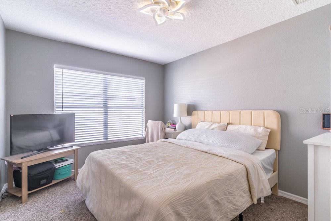
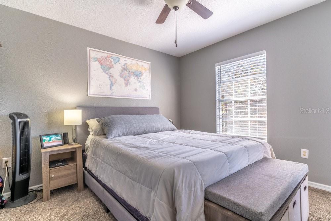
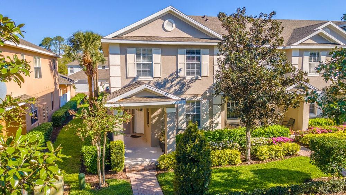
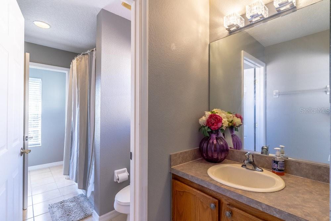
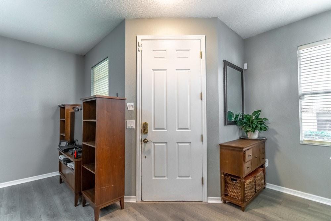
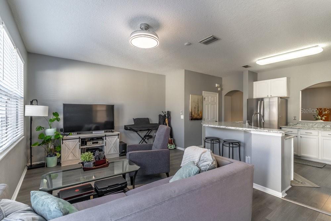
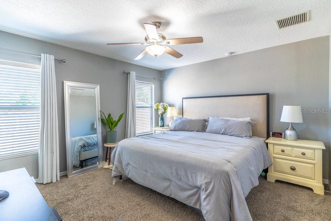
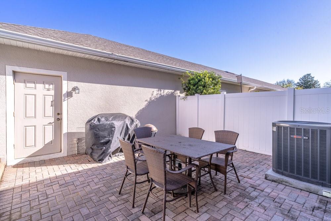
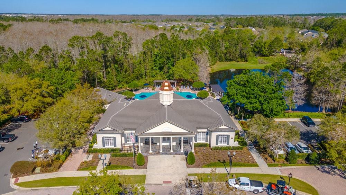
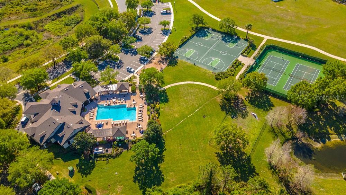
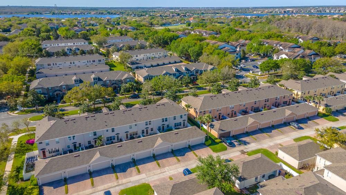
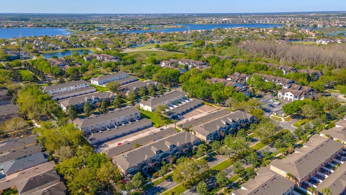
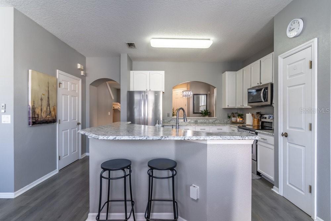

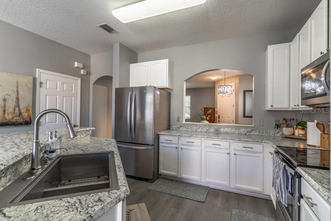
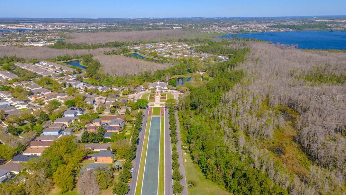
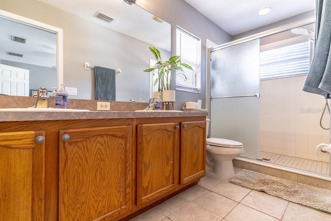
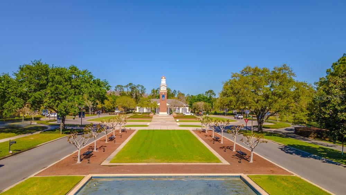
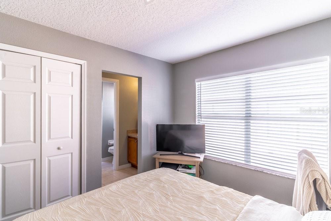
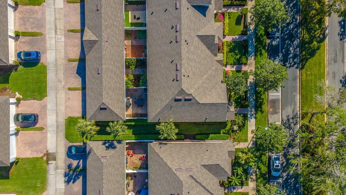
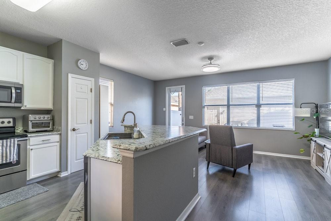
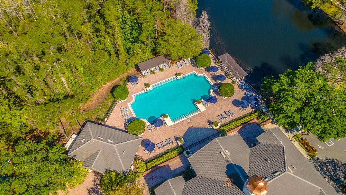
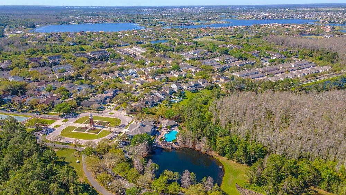
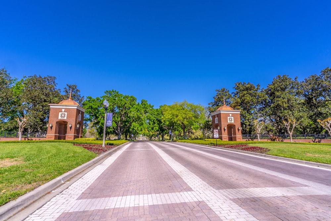
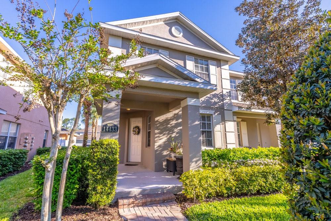
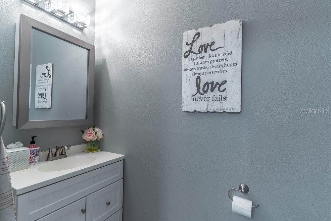
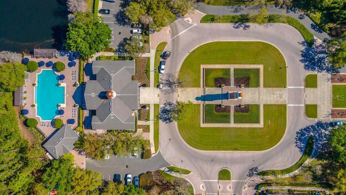
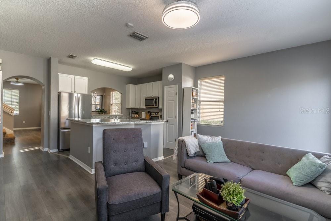
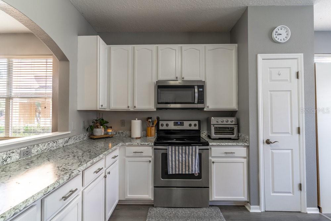

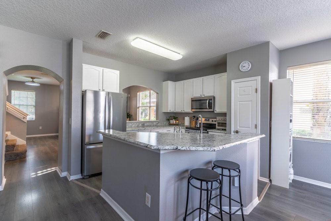
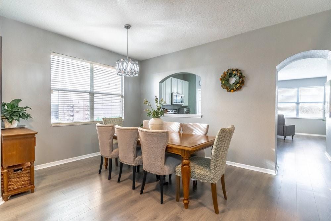

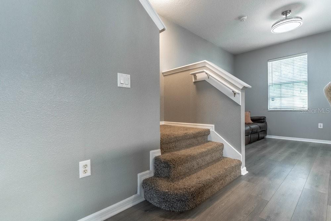
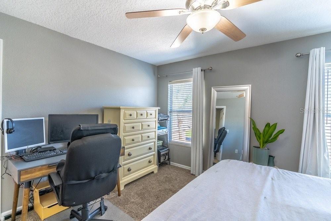
Active
14433 PLEACH ST
$429,000
Features:
Property Details
Remarks
END-UNIT IN HIGHLY SOUGHT-AFTER INDEPENDENCE! This beautifully maintained townhome offers a perfect blend of comfort, convenience, and modern updates. Featuring an open floor plan and a private, fenced courtyard, this home is ideal for both everyday living and entertaining. Upon entering, you’re welcomed by a spacious Living Room dining room combo with a convenient pass-through to the kitchen. The first floor boasts luxury vinyl tile (installed in 2020) for a stylish and durable touch. The kitchen is well-equipped with stainless steel appliances (new in 2018), updated countertops, and ample storage. A half bath downstairs adds extra convenience for guests. The living room flows effortlessly into the kitchen and offers easy access to the private courtyard—perfect for outdoor relaxation. The two-car garage is accessed via a rear alley and features a pavered driveway, providing extra parking when needed. Upstairs, the primary bedroom is a true retreat, complete with a spacious walk-in closet, dual vanity, and a large shower. The two secondary bedrooms are connected by a Jack & Jill bath, making the layout both functional and private. The laundry room is also conveniently located upstairs for easy access. This home has been meticulously maintained with key updates, including a new HVAC system (2019) and roof (2022). A Ring doorbell stays, and the home is wired for ADT security. Experience the best of Independence living! This highly desirable community offers resort-style amenities, including an expansive clubhouse with a gym, arcade room, and more, a stunning pool area, a playground, and scenic walking trails. The prime location provides easy access to Disney, shopping, dining, and top-rated schools. The HOA fee covers landscaping, exterior painting, pressure washing, basic cable & internet, and common area maintenance—giving you peace of mind and a low-maintenance lifestyle. Don’t miss your chance to own this exceptional home in one of the area's most sought-after neighborhoods! Schedule your private showing today!
Financial Considerations
Price:
$429,000
HOA Fee:
277.5
Tax Amount:
$5812.49
Price per SqFt:
$261.74
Tax Legal Description:
SIGNATURE LAKES - PARCEL 1A 59/37 LOT 104
Exterior Features
Lot Size:
3640
Lot Features:
N/A
Waterfront:
No
Parking Spaces:
N/A
Parking:
Alley Access, Garage Door Opener, Garage Faces Rear
Roof:
Shingle
Pool:
No
Pool Features:
N/A
Interior Features
Bedrooms:
3
Bathrooms:
3
Heating:
Electric
Cooling:
Central Air
Appliances:
Dishwasher, Disposal, Electric Water Heater, Microwave, Range, Refrigerator
Furnished:
No
Floor:
Carpet, Ceramic Tile, Vinyl
Levels:
Two
Additional Features
Property Sub Type:
Townhouse
Style:
N/A
Year Built:
2006
Construction Type:
Block, Stucco
Garage Spaces:
Yes
Covered Spaces:
N/A
Direction Faces:
South
Pets Allowed:
No
Special Condition:
None
Additional Features:
Irrigation System, Rain Gutters, Sidewalk
Additional Features 2:
Buyer to verify leasing restrictions with HOA.
Map
- Address14433 PLEACH ST
Featured Properties