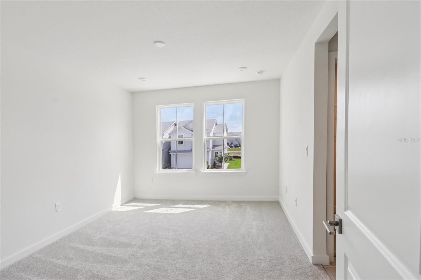
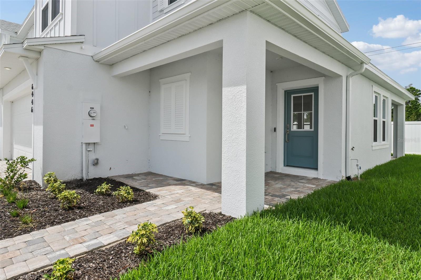
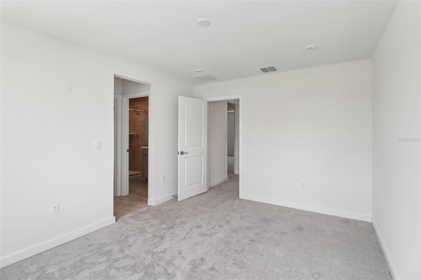
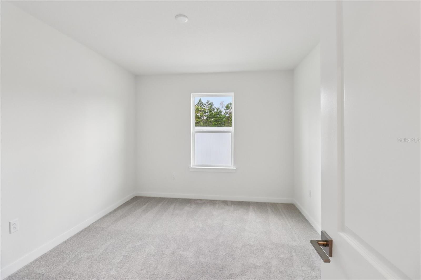
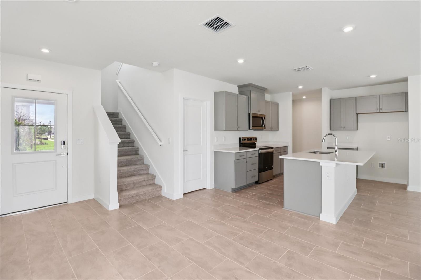
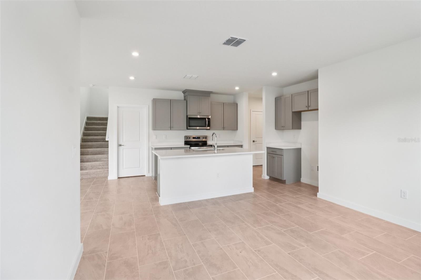
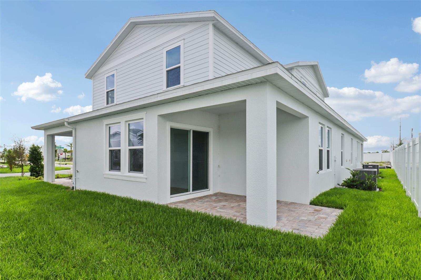
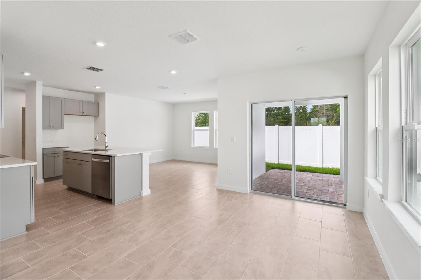
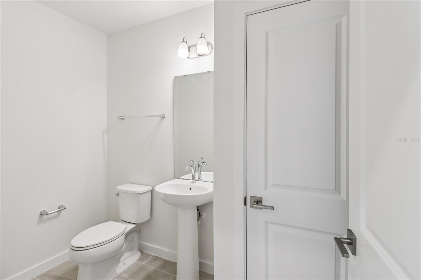
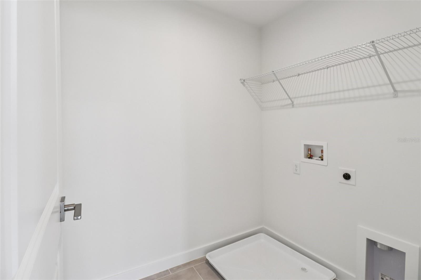
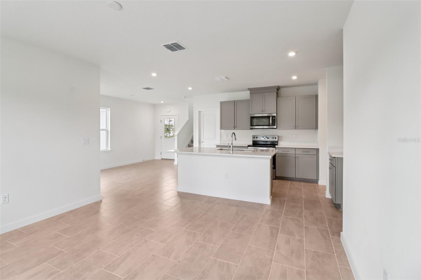
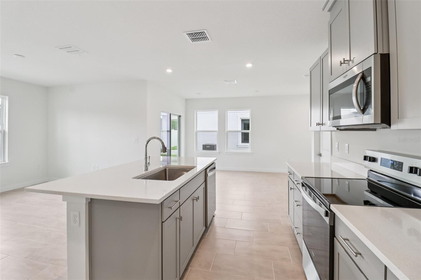
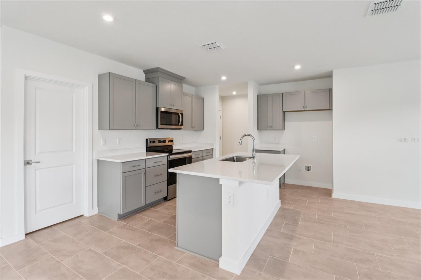
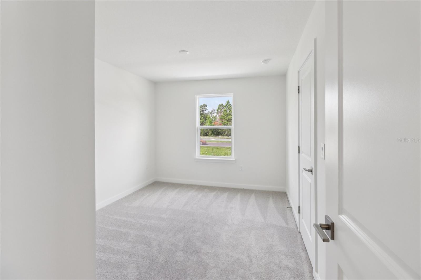
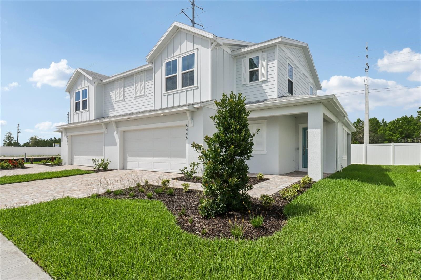
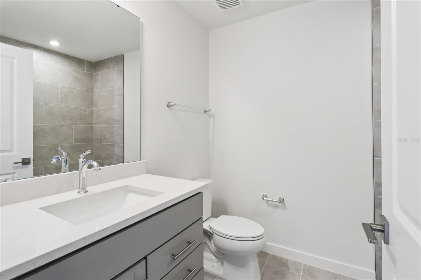
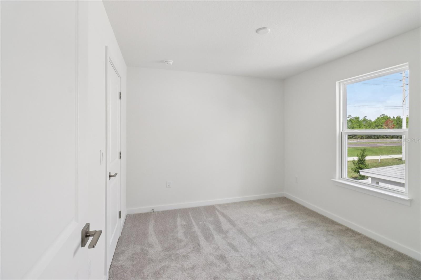
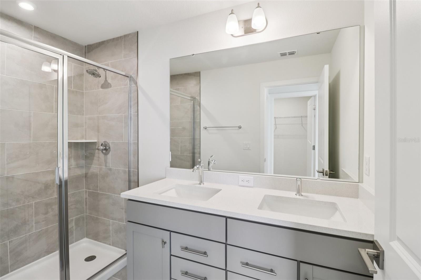
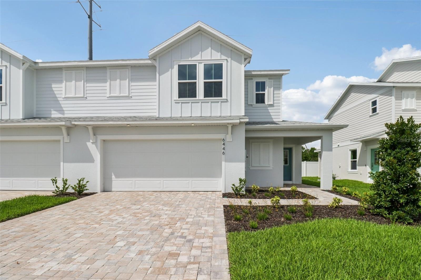
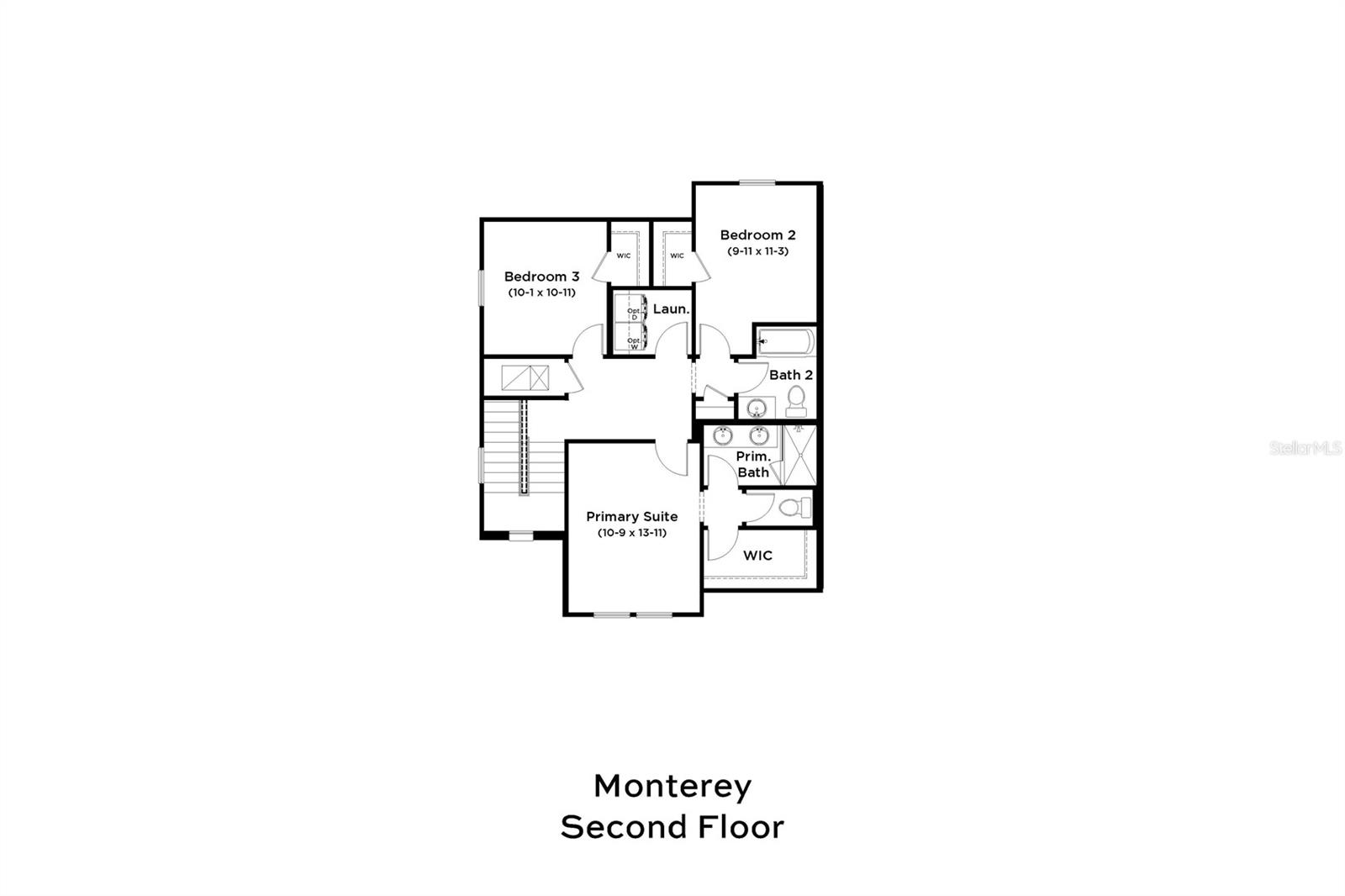
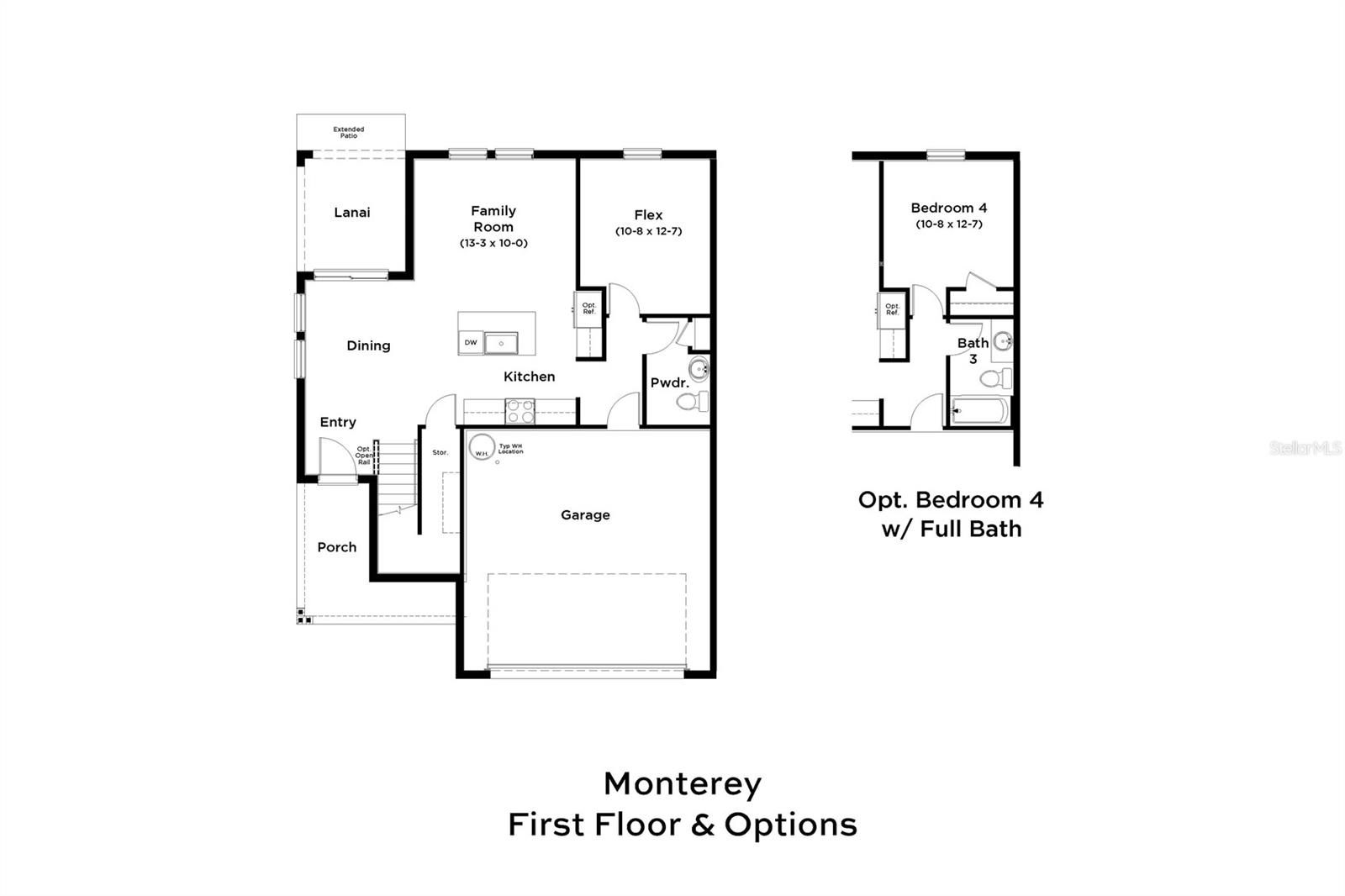
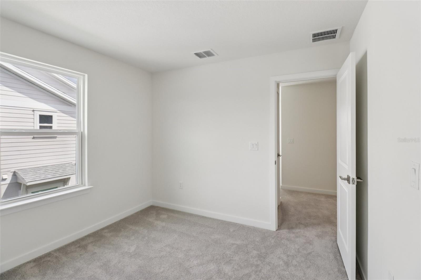
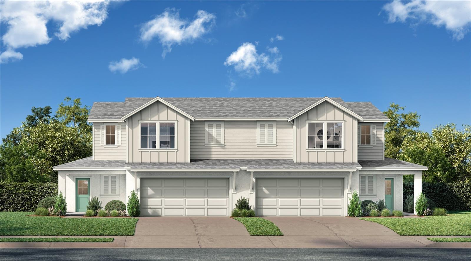
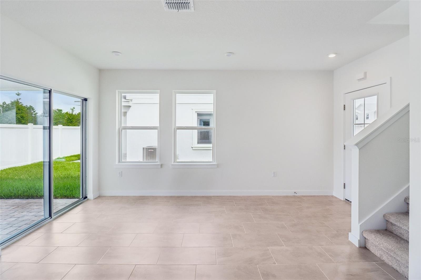
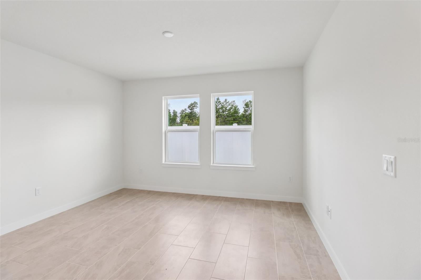
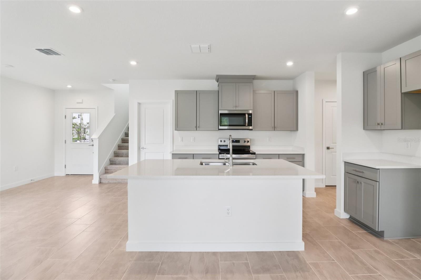
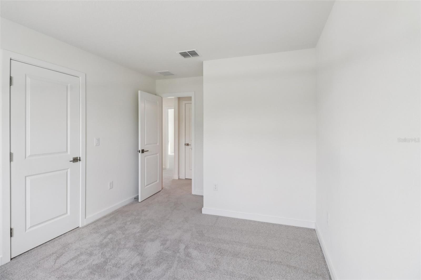
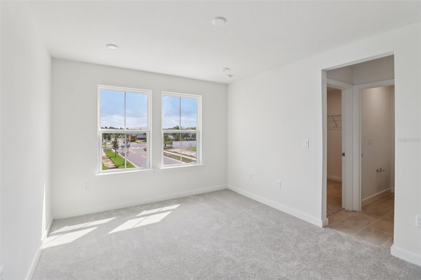
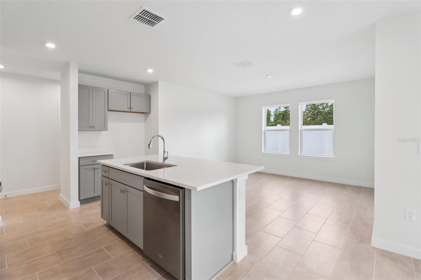
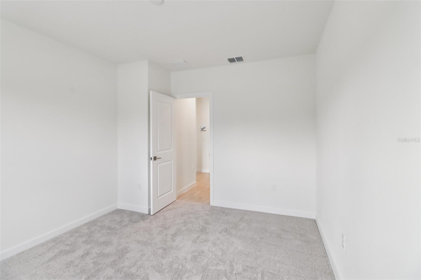
Active
6446 HORSESHOE LANE WAY
$349,990
Features:
Property Details
Remarks
Under Construction. Step into modern elegance with the Monterey floor plan, a beautifully designed townhome that blends spacious living with contemporary finishes. Nestled in the sought-after Cyrene Townhomes community, this open-concept layout features a bright and airy living area that flows seamlessly into a stylish kitchen with a large center island — perfect for entertaining or casual dining. Upstairs, retreat to your private primary suite complete with a walk-in closet and a spa-inspired ensuite bath with dual vanities. Two additional bedrooms feature flexibility for guests, home office, or hobbies. Enjoy the convenience of an upstairs laundry room, a two-car garage, and smart home features included throughout. Cyrene Townhomes provide low-maintenance living with professionally landscaped grounds, and it's just minutes from shopping, dining, parks, and major commuter routes. Don’t miss your opportunity to own the Monterey — a perfect blend of comfort, convenience, and modern design. Schedule your tour today!
Financial Considerations
Price:
$349,990
HOA Fee:
250
Tax Amount:
$198.79
Price per SqFt:
$208.45
Tax Legal Description:
CYRENE AT HARMONY PB 34 PGS 109-110 LOT 5
Exterior Features
Lot Size:
3049
Lot Features:
In County, Landscaped, Sidewalk, Paved, Unincorporated
Waterfront:
No
Parking Spaces:
N/A
Parking:
Driveway, Garage Door Opener
Roof:
Shingle
Pool:
No
Pool Features:
N/A
Interior Features
Bedrooms:
3
Bathrooms:
3
Heating:
Central, Electric, Heat Pump
Cooling:
Central Air
Appliances:
Dishwasher, Disposal, Microwave, Range, Range Hood
Furnished:
Yes
Floor:
Carpet, Tile
Levels:
Two
Additional Features
Property Sub Type:
Townhouse
Style:
N/A
Year Built:
2025
Construction Type:
Block, Brick, Cement Siding, Concrete, HardiPlank Type, Stucco, Frame
Garage Spaces:
Yes
Covered Spaces:
N/A
Direction Faces:
East
Pets Allowed:
No
Special Condition:
None
Additional Features:
Rain Gutters, Sidewalk, Sliding Doors, Sprinkler Metered
Additional Features 2:
No short term rentals.
Map
- Address6446 HORSESHOE LANE WAY
Featured Properties