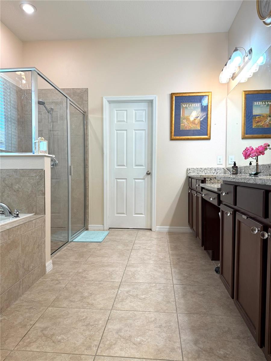


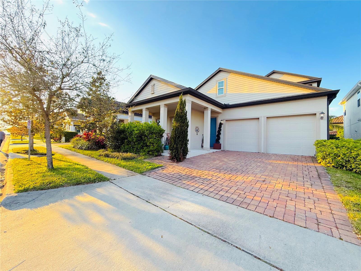
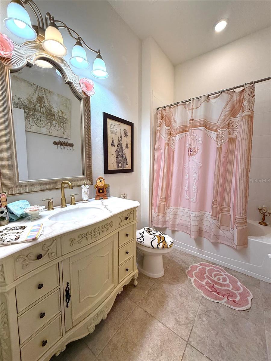
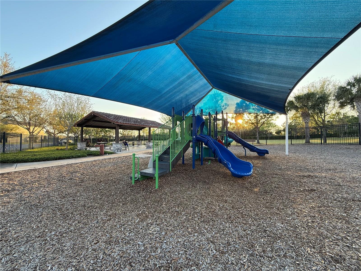


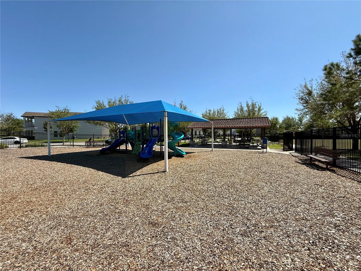
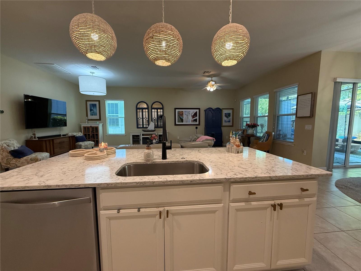
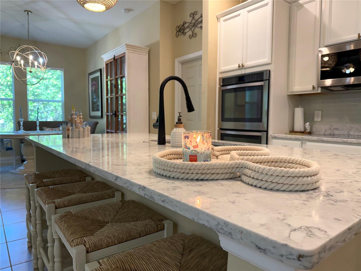

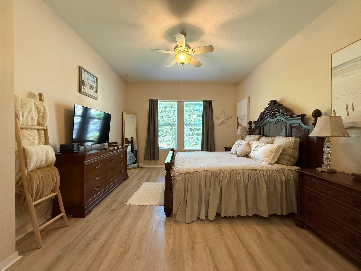
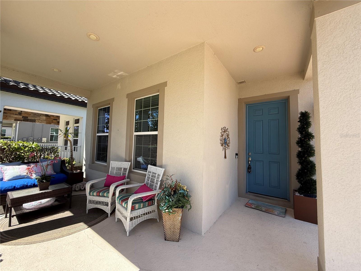
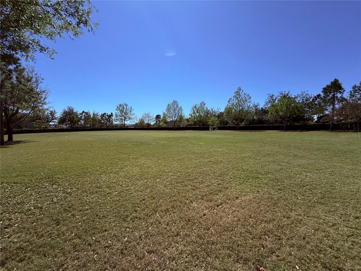


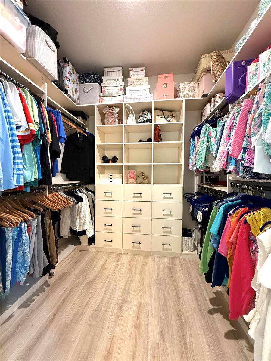
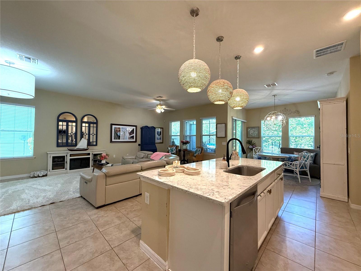

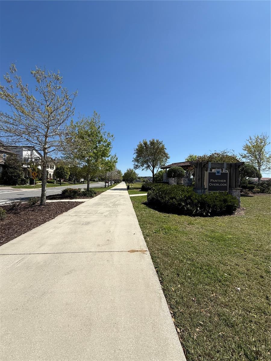
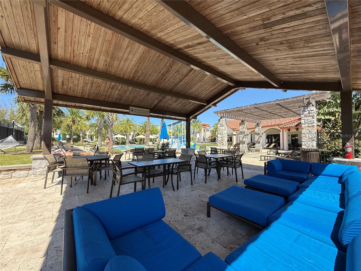


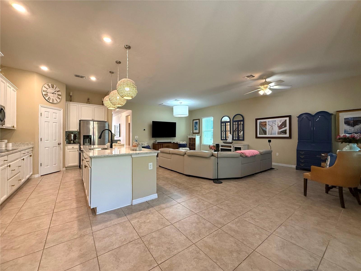

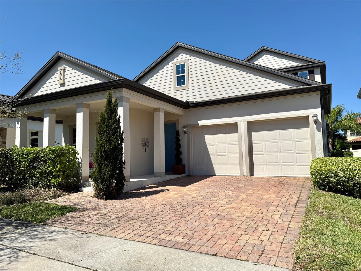


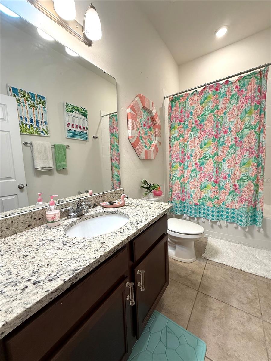
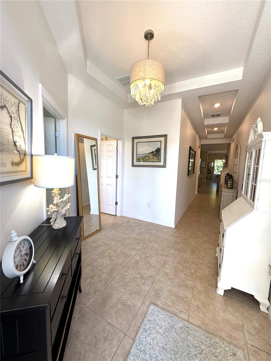
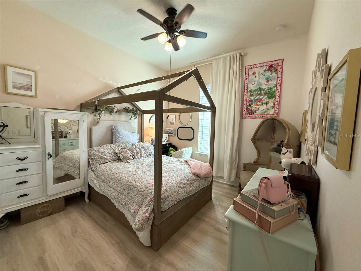


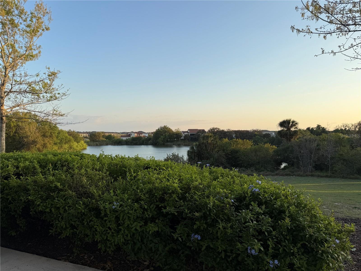
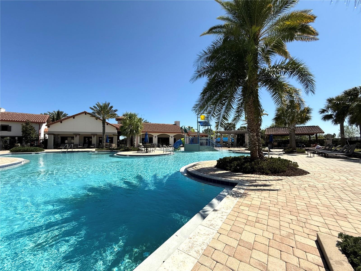

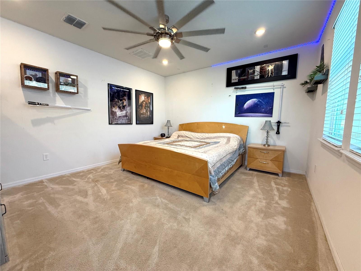
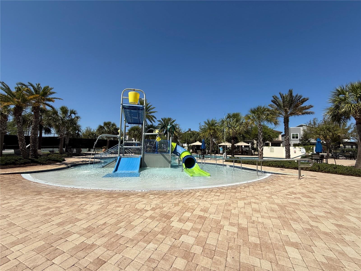

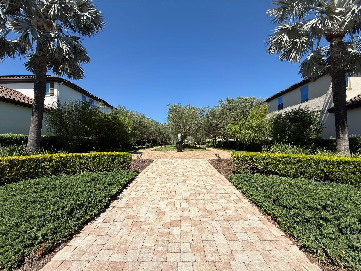
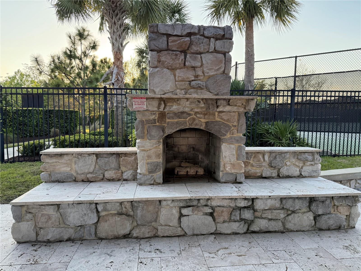
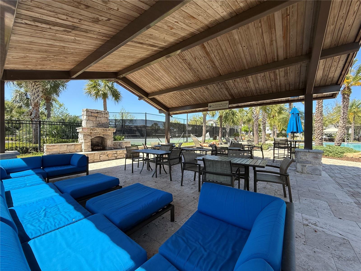



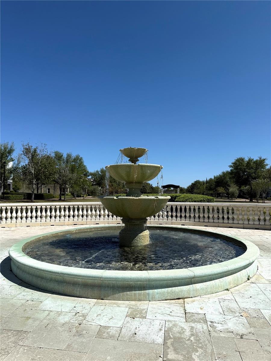
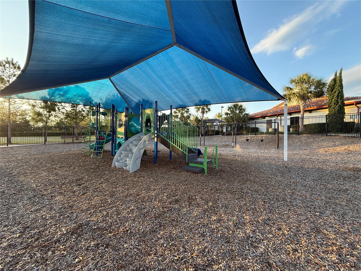
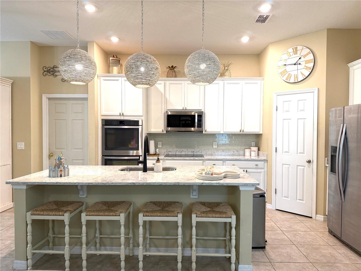
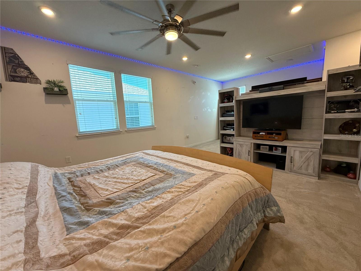

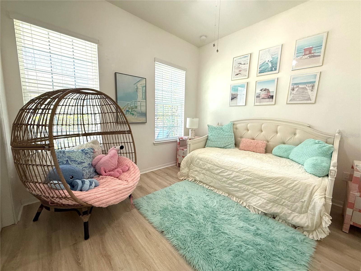

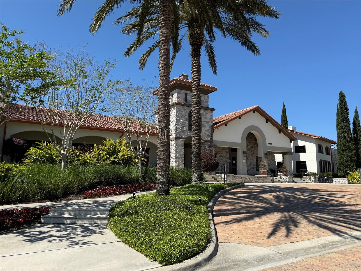

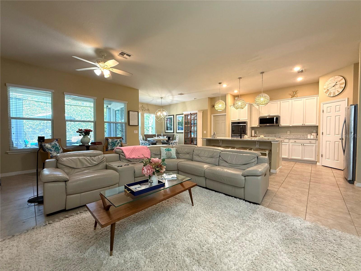
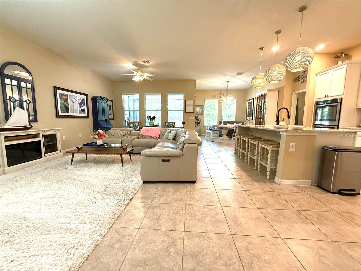
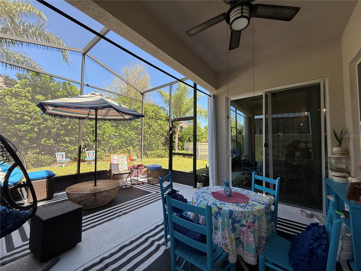
Pending
14675 SCOTT KEY DR
$619,999
Features:
Property Details
Remarks
Under contract-accepting backup offers. This move-in ready home in the Watermark community offers a rarely available one-story floor plan with a second-story 4th bedroom/bonus flex room, making it a must-see! Located in the heart of Horizon West, this home features an open layout centered around a gourmet kitchen with upgraded 42" cabinets, a stylish backsplash, granite countertops, and stainless-steel appliances. The spacious living and dining areas boast beautiful tray ceilings, creating a grand atmosphere. The home offers convenient bathrooms near each room, with a half bath in the bonus room that can easily be converted to a full bath. The custom wood closets in the bedrooms and pantry provide excellent organization, while the extended, screened lanai and fenced, professionally landscaped yard offer a private and serene outdoor space. Energy-efficient upgrades include a new HVAC system (2023), a UV light in the HVAC system, spray foam insulation, and reclaimed Rain Bird water irrigation. Additional features include an oversized lanai, solar panels paid in full, master bath closet organization, and overhead storage in the garage. Enjoy watching Disney fireworks from your front porch, plus enjoy the community amenities of 3 pools, tennis court, basketball court, a clubhouse, and more, all just 18 minutes from Disney! Plus, the baseball fields and golf course are just 2 minutes away! This home is perfect for modern living and won't last long—schedule your tour today!
Financial Considerations
Price:
$619,999
HOA Fee:
159
Tax Amount:
$8338
Price per SqFt:
$253.68
Tax Legal Description:
WATERMARK PHASE 1B 84/32 LOT 114
Exterior Features
Lot Size:
6011
Lot Features:
City Limits, Sidewalk, Paved
Waterfront:
No
Parking Spaces:
N/A
Parking:
Driveway, Garage Door Opener, Ground Level, Guest, On Street
Roof:
Shingle
Pool:
No
Pool Features:
N/A
Interior Features
Bedrooms:
3
Bathrooms:
4
Heating:
Central
Cooling:
Central Air
Appliances:
Built-In Oven, Dishwasher, Disposal, Electric Water Heater, Exhaust Fan, Freezer, Ice Maker, Microwave, Range, Range Hood
Furnished:
No
Floor:
Carpet, Tile
Levels:
Multi/Split
Additional Features
Property Sub Type:
Single Family Residence
Style:
N/A
Year Built:
2017
Construction Type:
Block, Stucco
Garage Spaces:
Yes
Covered Spaces:
N/A
Direction Faces:
South
Pets Allowed:
No
Special Condition:
None
Additional Features:
Courtyard, Irrigation System, Rain Gutters, Sidewalk, Sliding Doors
Additional Features 2:
Buyer to verify with HOA.
Map
- Address14675 SCOTT KEY DR
Featured Properties