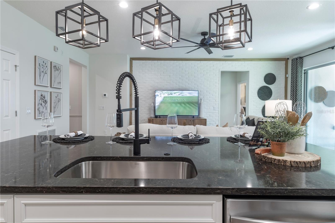
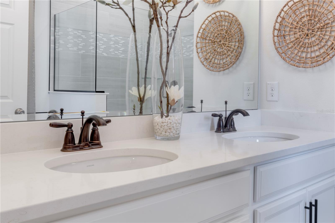
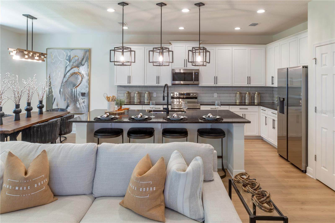
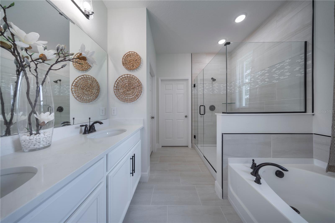
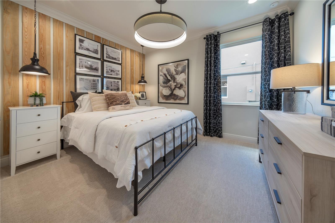
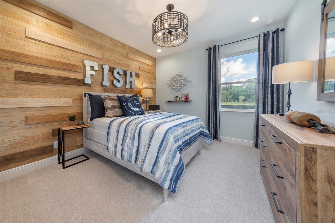
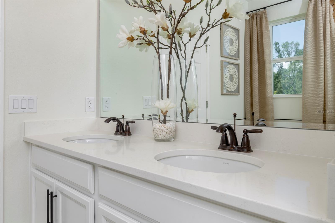
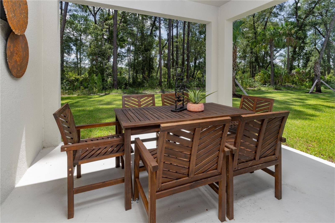
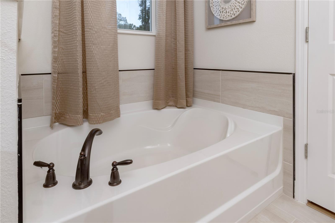
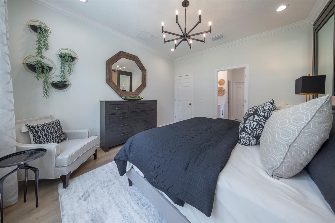
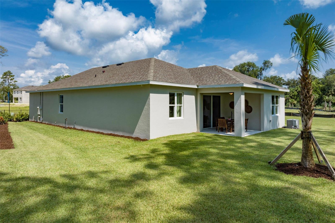
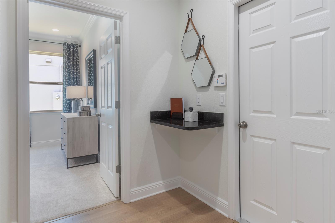
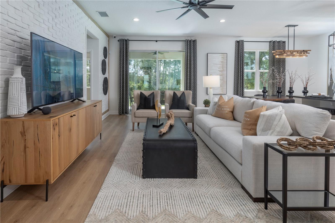
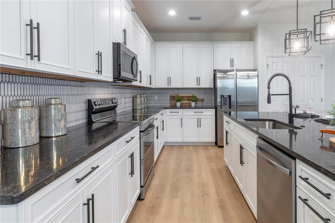
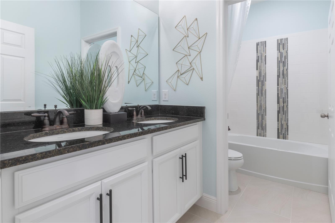
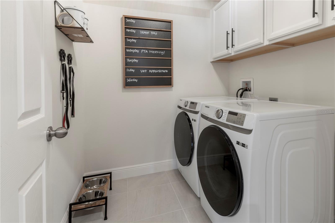
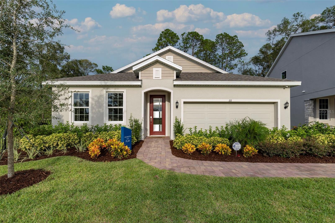
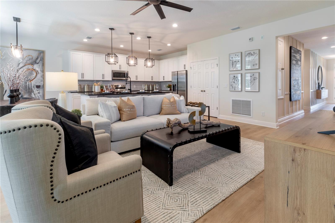
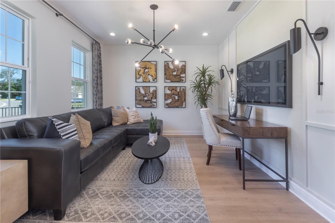
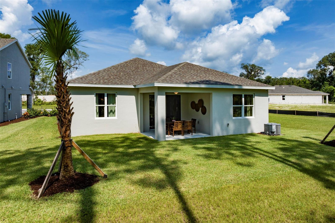
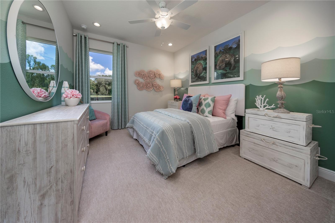
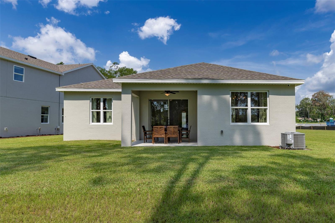
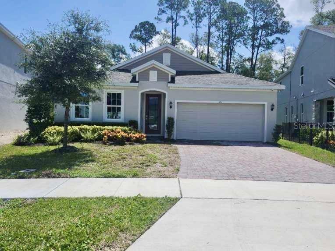
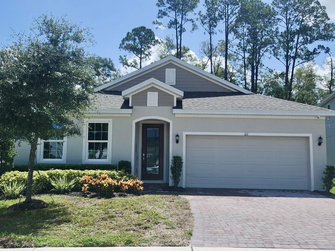
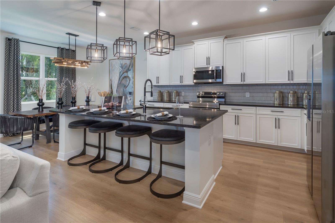
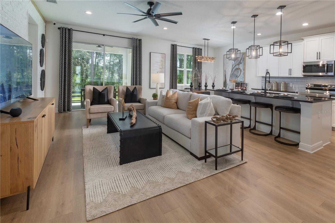
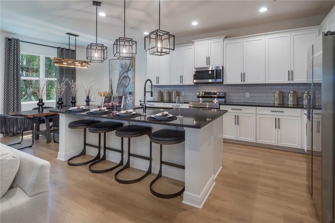
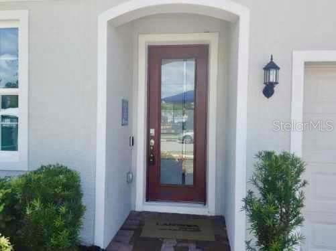
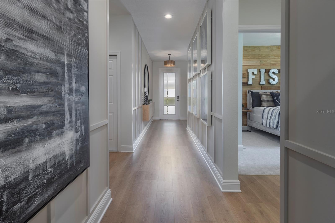
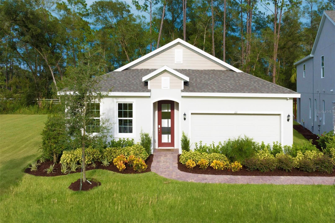
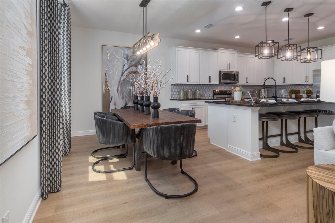
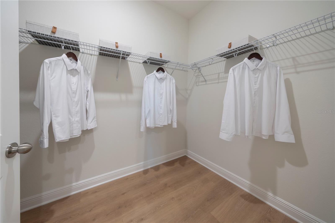
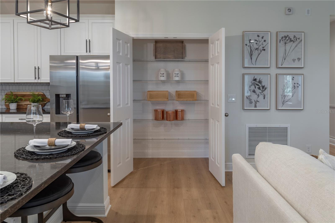
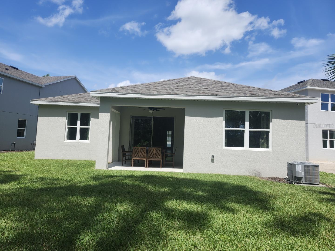
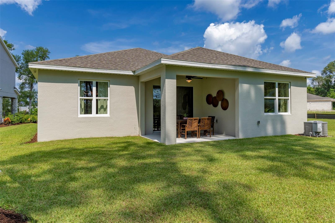
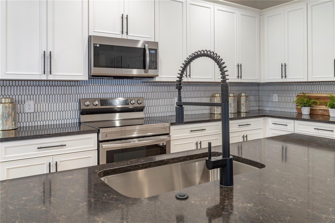
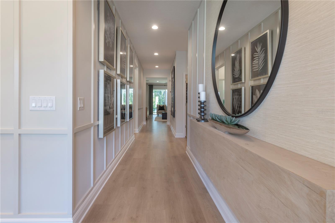
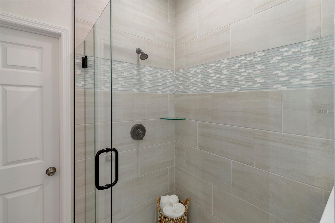
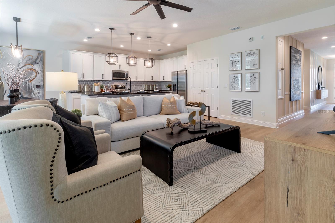
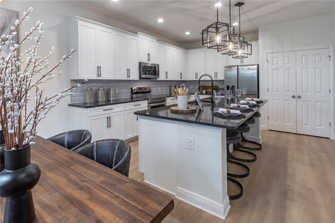
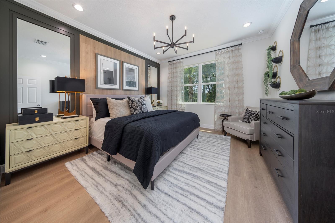
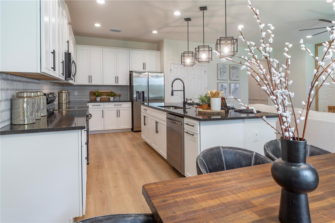
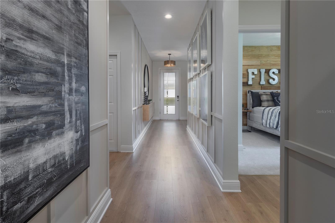
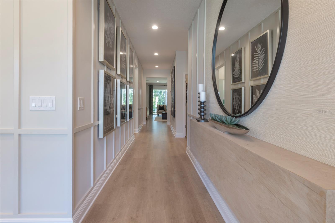
Active
1111 HAPPY FOREST LOOP
$449,900
Features:
Property Details
Remarks
Welcome Home! This stunning four-bedroom, two-bathroom home was previously utilized as a model home that highlighted the spacious Kensington Flex floor plan. The designer upgrades and thoughtful touches throughout are sure to impress. Upon entering the home, one cannot help but notice the luxury vinyl flooring that extends throughout the main living area. The flex room at the front offers versatility, serving as either a cozy living room or a study. As you proceed down the hallway, you will encounter the family room, which boasts a striking accented wall framed in with wood molding. This space seamlessly connects to the kitchen and dining area, creating an ideal environment for entertaining. Prepare your favorite meals in the gourmet kitchen, equipped with stainless steel appliances, beautiful countertops, a decorative backsplash, and a pantry. Retreat to the primary bedroom with an ensuite bathroom that boasts dual vanities, a walk-in closet, shower and a separate garden tub to soak away the stress from the day. Additionally, there are three generously sized bedrooms to accommodate your needs. The interior laundry room with cabinetry adds convenience to your daily chores. Step outside onto your covered lanai a great place to sit and relax while taking in some fresh air. The Beresford Woods community that will include a swimming pool, play area, and a barbecue space, ideal for family gatherings and social events. The neighborhood is designed with walking paths that connect to Woodward Elementary. Take advantage of the nearby State Parks such as Blue Springs that offer abundant opportunities for outdoor activities as well as stunning springs. This stunning home will not last!
Financial Considerations
Price:
$449,900
HOA Fee:
120.54
Tax Amount:
$6463.39
Price per SqFt:
$209.06
Tax Legal Description:
19-17-30 LOT 81 BERESFORD WOODS PHASE 1 MB 64 PGS 46-54 INC PER OR 8284 PG 3062 PER OR 8579 PG 4776
Exterior Features
Lot Size:
6688
Lot Features:
Sidewalk, Paved
Waterfront:
No
Parking Spaces:
N/A
Parking:
Driveway
Roof:
Shingle
Pool:
No
Pool Features:
N/A
Interior Features
Bedrooms:
4
Bathrooms:
2
Heating:
Central
Cooling:
Central Air
Appliances:
Dishwasher, Microwave, Range, Refrigerator
Furnished:
No
Floor:
Carpet, Luxury Vinyl, Tile
Levels:
One
Additional Features
Property Sub Type:
Single Family Residence
Style:
N/A
Year Built:
2023
Construction Type:
Block, Stucco
Garage Spaces:
Yes
Covered Spaces:
N/A
Direction Faces:
Northwest
Pets Allowed:
Yes
Special Condition:
None
Additional Features:
Sidewalk, Sliding Doors
Additional Features 2:
Buyer to verify with HOA.
Map
- Address1111 HAPPY FOREST LOOP
Featured Properties