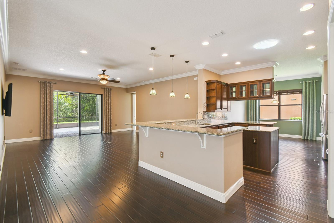
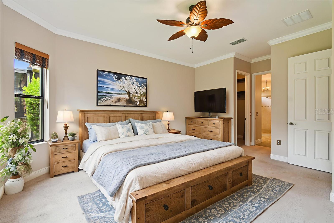
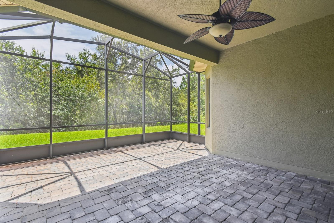
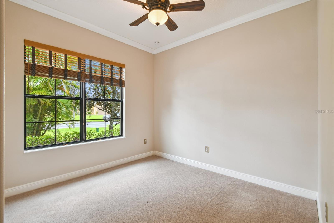
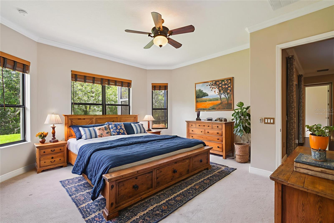
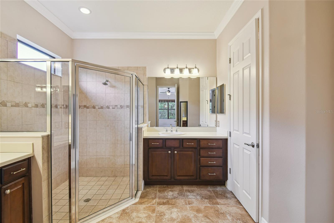
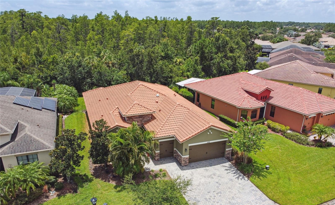
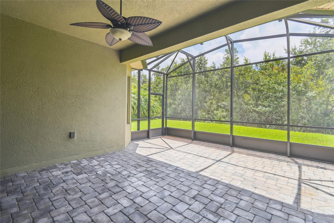
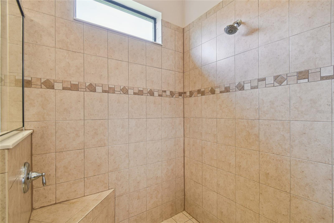
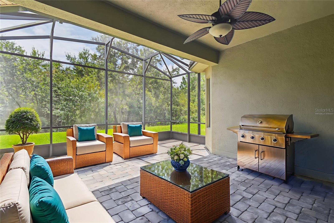
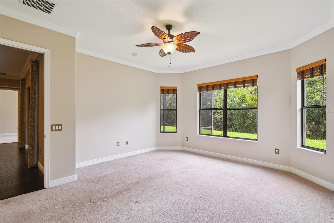
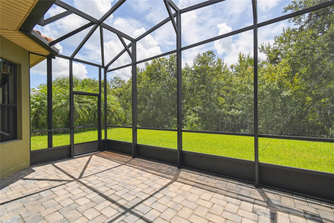
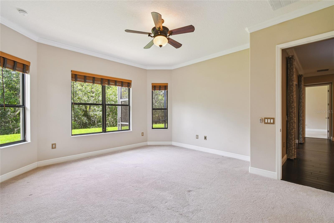
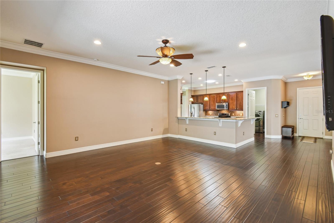
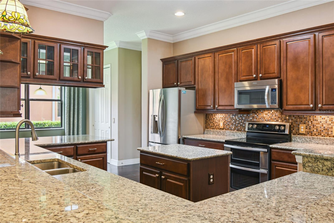
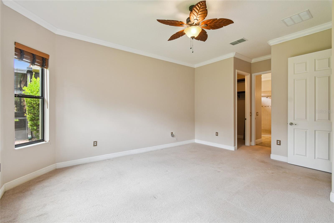
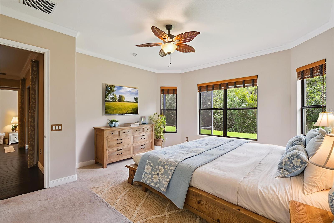
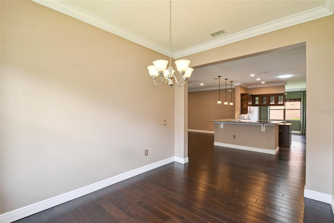
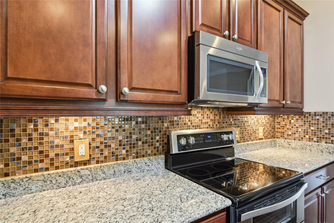
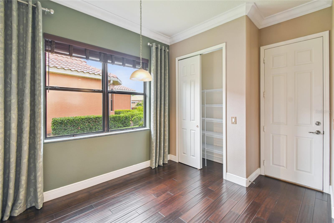
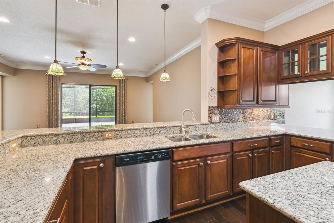
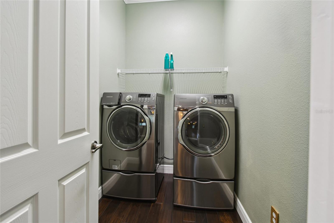
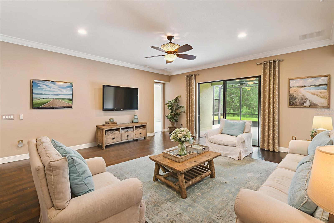
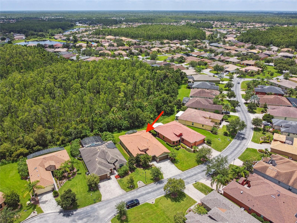
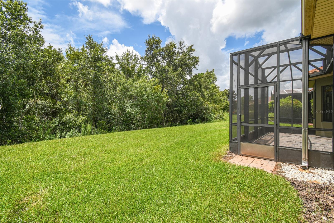
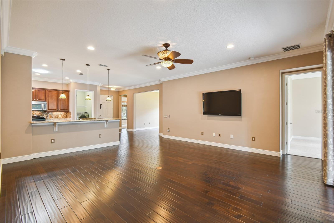
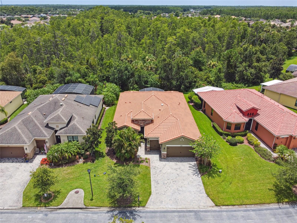
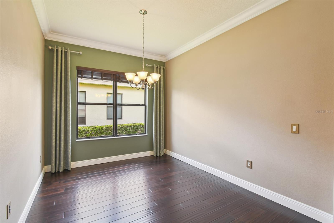
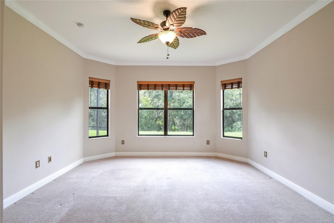
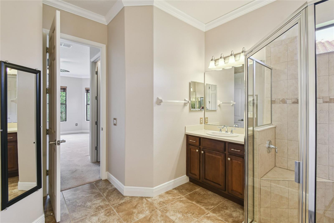
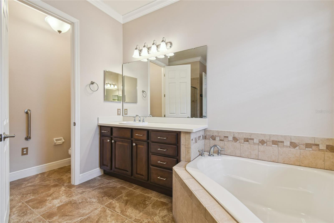
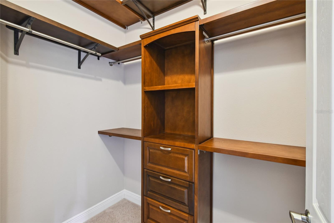
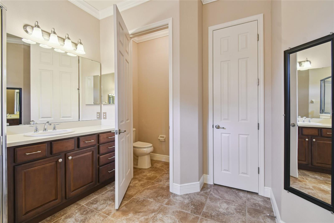
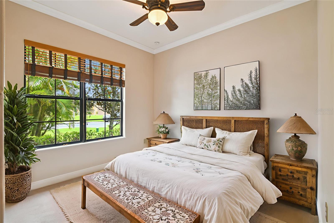
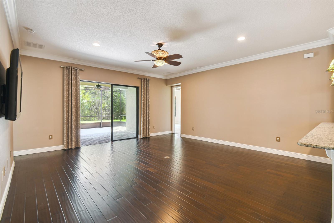
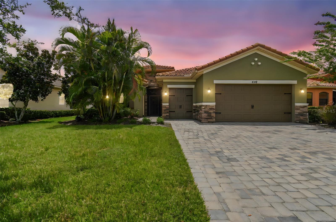
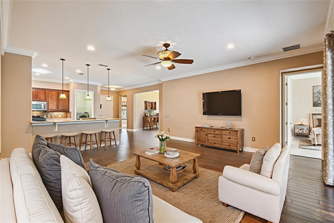
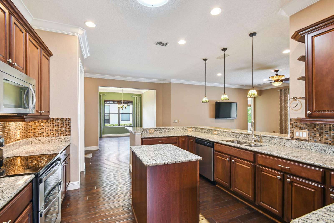
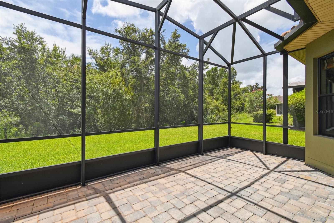
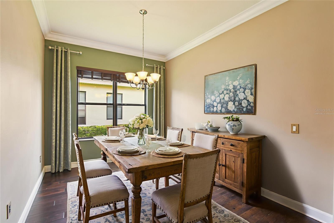
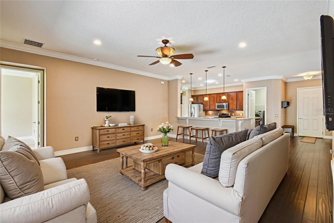
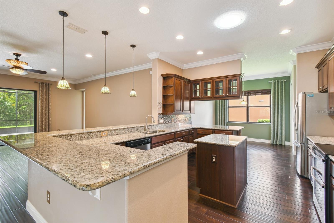
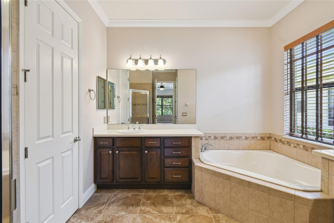
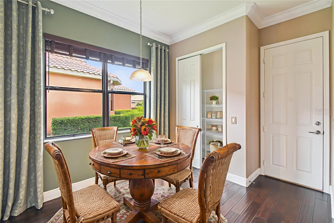
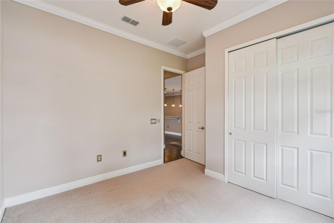
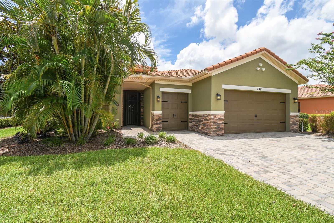
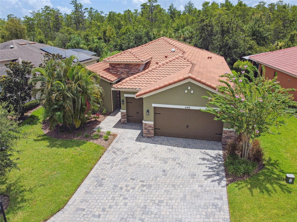
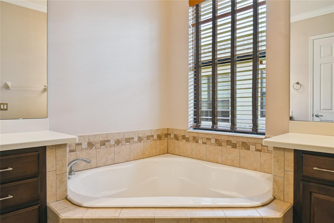
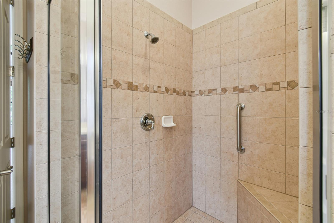
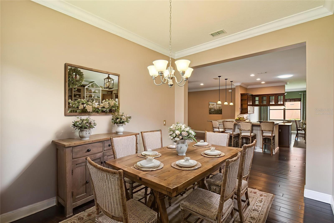
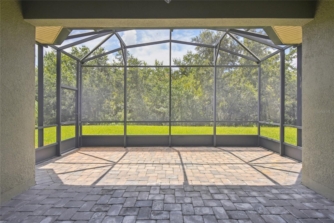
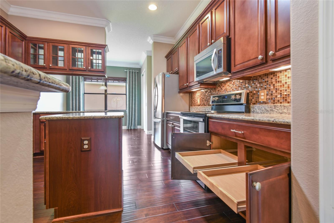
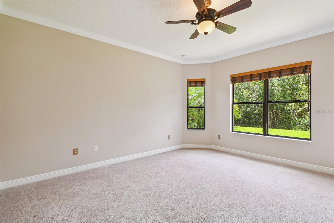
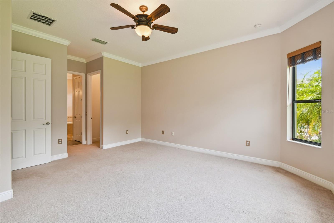
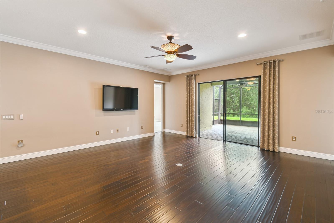
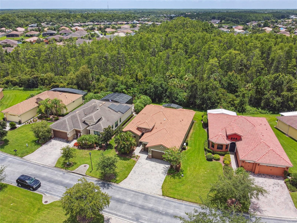
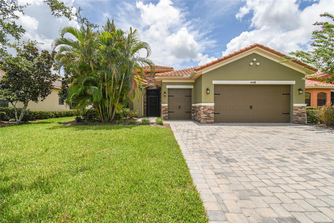
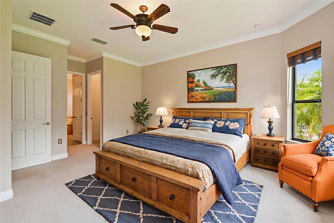
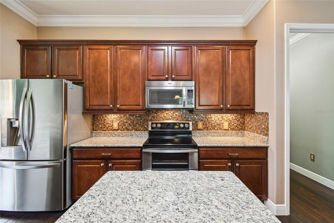
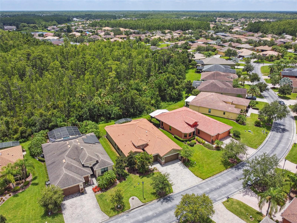
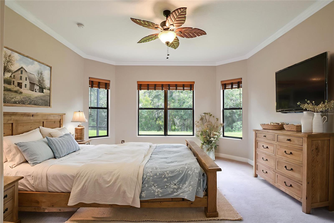
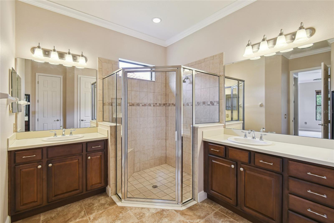
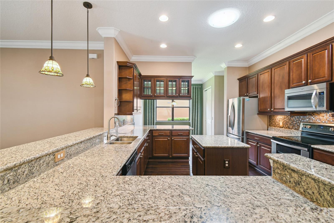
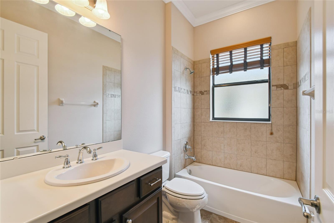
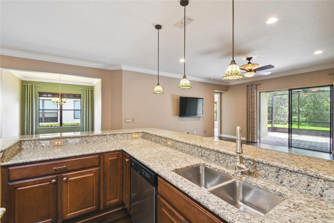
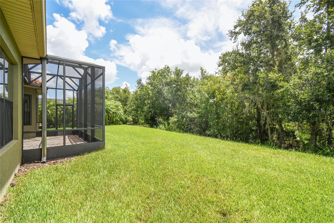
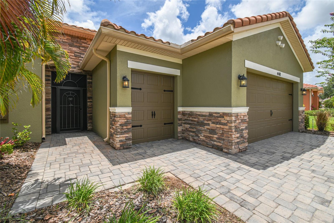
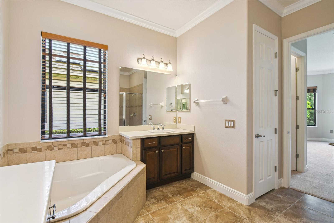
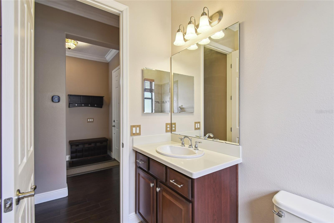
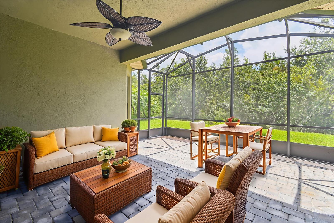
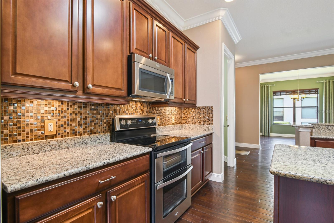
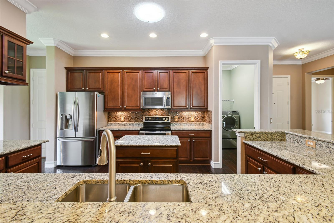
Active
448 FOUNTAIN VALLEY LN
$448,000
Features:
Property Details
Remarks
One or more photo(s) has been virtually staged. Gorgeous Cannes model situated on a private conservation lot, featuring a BARREL TILE ROOF, GOLF CART GARAGE, and STONE VENEER facade. CDD DEBT FEE PAID IN FULL. This beautifully maintained home offers 3 bedrooms, 3 full baths, and an OPEN FLOOR PLAN with ENGINEERED HARDWOOD FLOORS and CROWN MOLDING throughout. NEW 18 SEER HVAC installed in 2023. A 50-gallon HYBRID HOT WATER HEATER (installed in 2018) and Low-E DUAL PANE WINDOWS add to the home’s energy efficiency. The amazing kitchen is designed for both everyday cooking and entertaining, featuring stainless steel appliances, including a 2024 DOUBLE OVEN ELECTRIC RANGE- GRANITE countertops, a central cooking island, GLASS MOSAIC TILE BACKSPLASH, and 42-inch cabinets with under-cabinet lighting with light rails. You'll also find ample cabinetry with lower pull-out shelves, a spacious pantry, and a cozy café dining area for casual meals. A BREAKFAST BAR connects the kitchen to the living and dining areas, making it great for entertaining, while a SOLAR TUBE brings in soft natural light. DUAL PRIMARY SUITES offer spacious BAY WINDOW BUMP-OUTS and cozy carpeting. Custom closet systems installed in both walk-in closets of suite#1. Each suite includes its own private EN-SUITE BATH with a walk-in shower, soaking tub, linen closet, and a private commode area.The third bedroom offers added privacy for guests, located at the front of the home with an adjacent full bath featuring a ceramic tile tub and shower combo. The garage features a 4-FOOT EXTENSION, custom-installed cabinets and workbench, a basin sink, ICYNENE INSULATION over the garage roof and EPOXY FLOORING. The covered, SCREENED, and EXTENDED lanai overlooks conservation views, offering privacy for relaxing or entertaining friends. Separate laundry room featuring Samsung washer and dryer with pedestals. Additional enhancements to this great home include ROUNDED CORNERS, ceiling fans, 8-foot doors, upgraded baseboards, a screened-in front porch, wood blinds, cultured stone outlet and switch plates, and an upgraded 200-AMP electrical service. EXTERIOR OF HOME PAINTED IN 2020. This fantastic home is waiting for you—packed with great features in a lively 55+ community full of fun, friendships, and nonstop activities!!!Solivita's amenities include: a manicured SOFTBALL diamond & field - 36 holes of CHAMPIONSHIP GOLF that can be played by joining the Stonegate Golf Club or paying as you go - 2 STATE of the Art AMENITY centers with updated exercise equipment, yoga studio & meeting rooms, 3 restaurants, 14 HEATED POOLS, 17 PICKLEBALL courts, 9 TENNIS courts, 4 BOCCE BALL courts miles of bike paths, 2 DOG PARKS (Small & Large Dogs), Corn Hole and so much more! The HOA: - maintains the LANDSCAPING & IRRIGATION systems in the common areas as well as at individual homesites - maintains the roads throughout the community, PROVIDES SECURITY with gate guards and mobile patrols including the Polk County Sheriff - allows AUTOMATED GATE ACCESS for residents via license plate readers - provides residents with Fiber Optic Internet & TV service.***Poinciana Lakes Plaza is a MAJOR NEW SHOPPING CENTER that opened directly across from the Solivita Main Gate in Summer of 2024. It features Sprouts Grocery, TJ MAXX, Ross, Burlington, Rack Room Shoes, Ulta, Outback, First Watch, 5 Guys, Urgent Care, Dentist, TD Bank, Petco & Hair Cuttery PLUS MORE TO COME!
Financial Considerations
Price:
$448,000
HOA Fee:
276
Tax Amount:
$3626
Price per SqFt:
$187.13
Tax Legal Description:
SOLIVITA PHASE 7B2 PB 136 PGS 39-41 BLK E LOT 320
Exterior Features
Lot Size:
7958
Lot Features:
In County, Level, Paved, Private
Waterfront:
No
Parking Spaces:
N/A
Parking:
Garage Door Opener
Roof:
Tile
Pool:
No
Pool Features:
N/A
Interior Features
Bedrooms:
3
Bathrooms:
3
Heating:
Central, Heat Pump
Cooling:
Central Air
Appliances:
Dishwasher, Disposal, Dryer, Electric Water Heater, Microwave, Range, Refrigerator, Washer
Furnished:
No
Floor:
Carpet, Ceramic Tile, Hardwood
Levels:
One
Additional Features
Property Sub Type:
Single Family Residence
Style:
N/A
Year Built:
2012
Construction Type:
Block, Stucco
Garage Spaces:
Yes
Covered Spaces:
N/A
Direction Faces:
Northeast
Pets Allowed:
Yes
Special Condition:
None
Additional Features:
Lighting, Rain Gutters, Sliding Doors
Additional Features 2:
At least one occupant must be 55 or older, no one under 18 may reside in the property or visit more than 30 days a year cumulatively.
Map
- Address448 FOUNTAIN VALLEY LN
Featured Properties