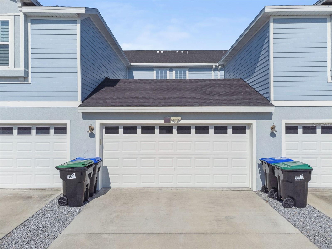
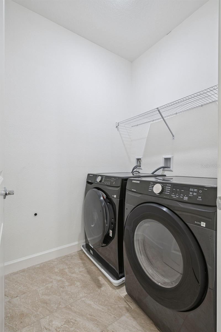
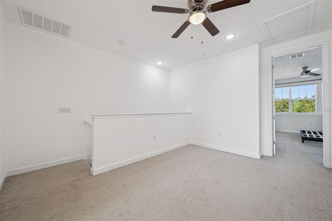
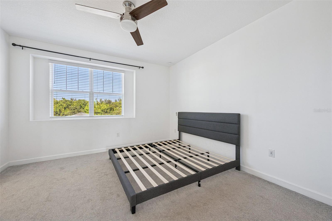
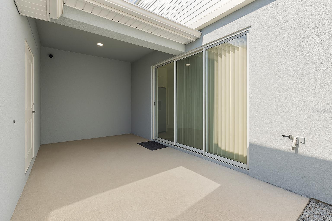
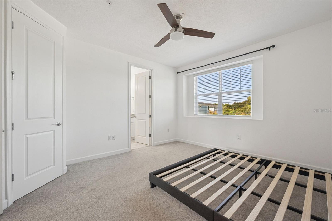
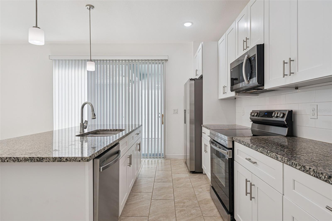
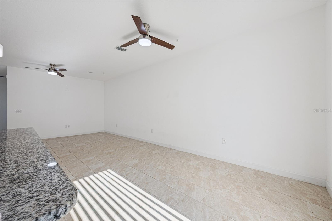
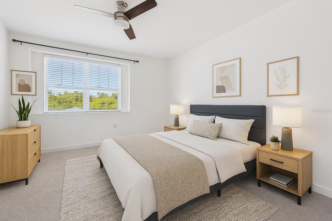
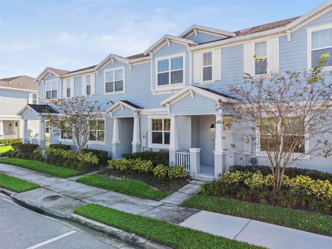
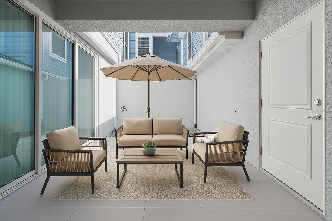
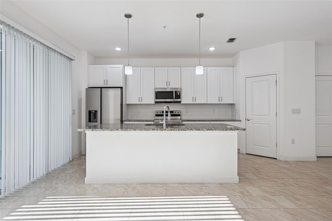
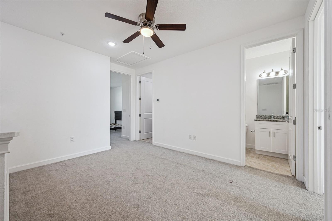
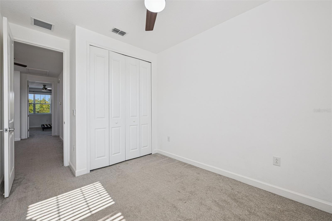
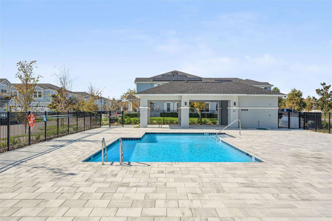
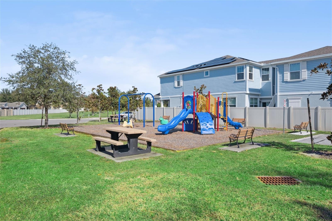
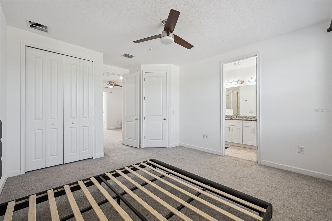
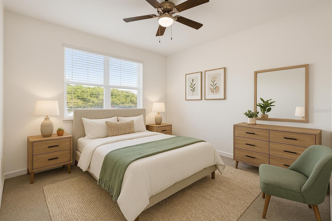
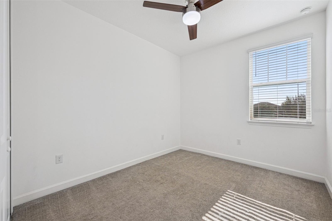
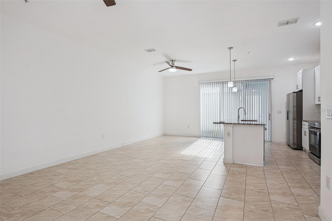
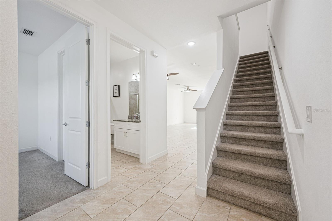
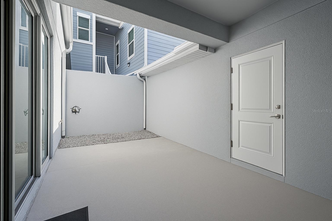
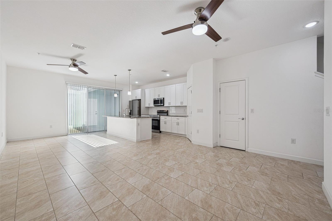
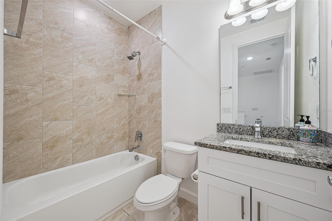
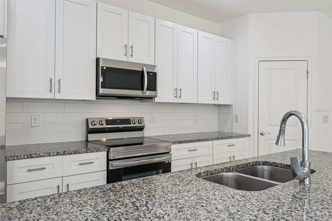
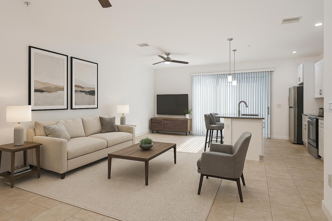
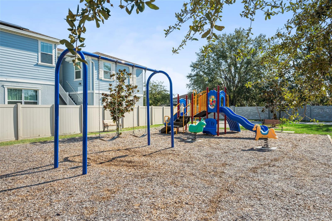
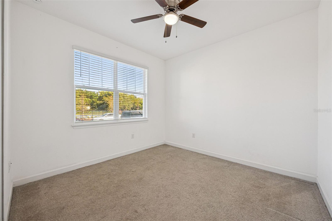
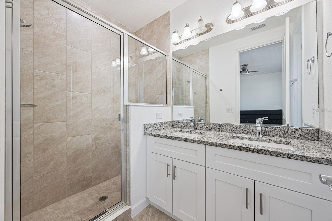
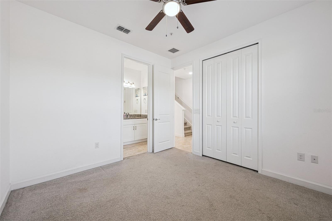
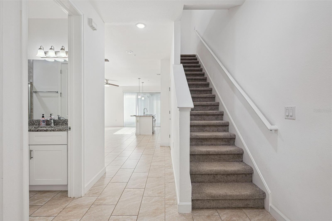
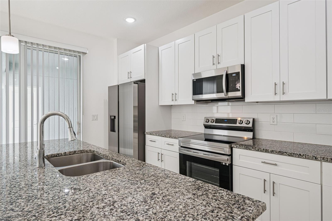
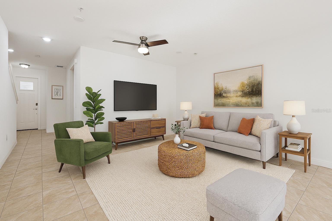
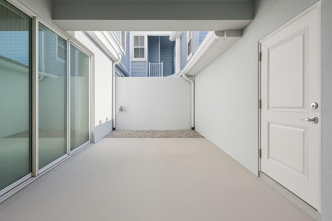
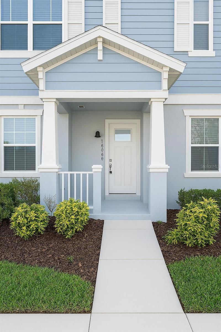
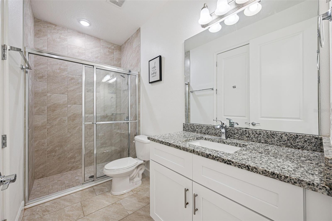
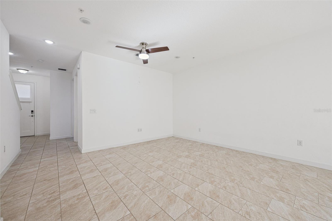
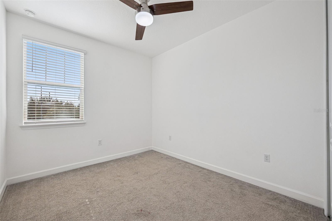
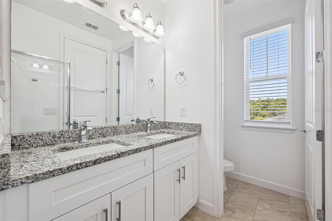
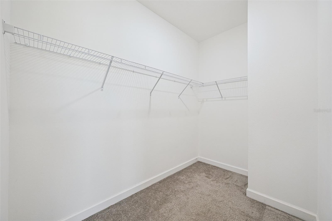
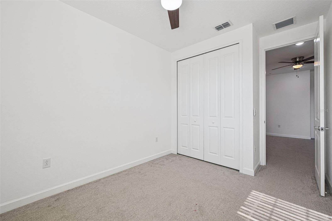
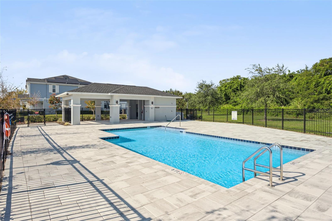
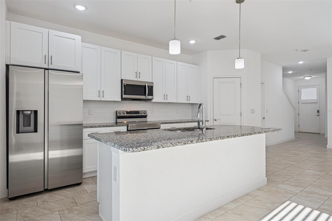
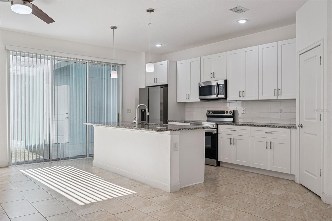
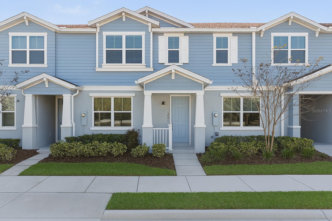
Active
12060 VIA CASELLI LN
$490,000
Features:
Property Details
Remarks
One or more photo(s) has been virtually staged. Huge price reduction!! Welcome to this well-maintained 4-bedroom, 3-bathroom townhome offering nearly 1,800 square feet of comfortable living in a desirable community. Perfectly situated directly across from the community pool, this home provides convenience and a prime location. Inside, you’ll find a bright and open floor plan with spacious living and dining areas, ideal for relaxing or entertaining. The kitchen features modern finishes, stainless steel appliances, ample cabinetry, and a breakfast bar for everyday meals. A full bedroom and bathroom on the main floor provide flexibility for guests, a home office, or multi-generational living. The upstairs primary suite includes a walk-in closet and private en-suite bath, while two additional bedrooms and a third full bathroom complete the second floor. Residents will enjoy easy access to the community pool, playground, and walking areas. Conveniently located just minutes from Disney Springs, world-class dining, shopping, entertainment, major highways, and local conveniences, this townhome offers both comfort and an unbeatable location. Move-in ready and perfectly positioned—don’t miss this opportunity!
Financial Considerations
Price:
$490,000
HOA Fee:
300
Tax Amount:
$6114
Price per SqFt:
$274.36
Tax Legal Description:
ROYAL ESTATES LUXURY TOWNHOMES 102/41 LOT 18
Exterior Features
Lot Size:
2399
Lot Features:
N/A
Waterfront:
No
Parking Spaces:
N/A
Parking:
N/A
Roof:
Shingle
Pool:
No
Pool Features:
N/A
Interior Features
Bedrooms:
4
Bathrooms:
3
Heating:
Central
Cooling:
Central Air
Appliances:
Dishwasher, Dryer, Microwave, Range, Refrigerator, Washer
Furnished:
Yes
Floor:
Carpet, Ceramic Tile
Levels:
Two
Additional Features
Property Sub Type:
Townhouse
Style:
N/A
Year Built:
2022
Construction Type:
Block, Stucco
Garage Spaces:
Yes
Covered Spaces:
N/A
Direction Faces:
South
Pets Allowed:
No
Special Condition:
None
Additional Features:
Sidewalk, Sliding Doors
Additional Features 2:
Buyer is responsible to verify with HOA
Map
- Address12060 VIA CASELLI LN
Featured Properties