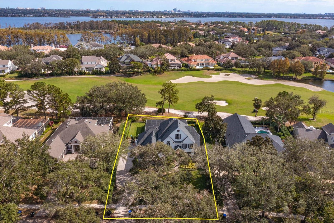
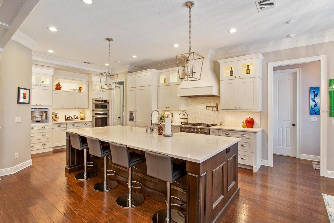
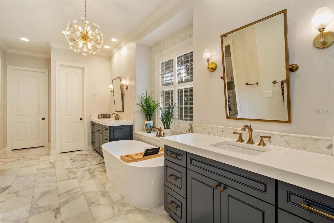
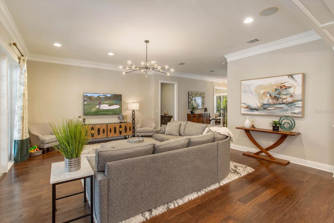
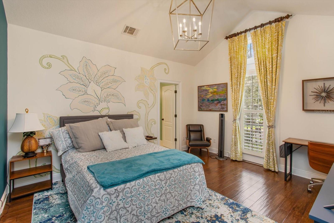
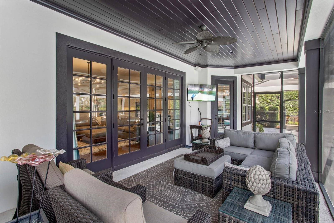
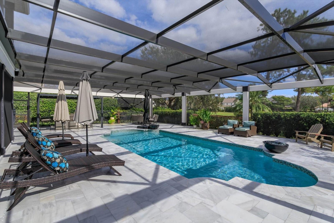
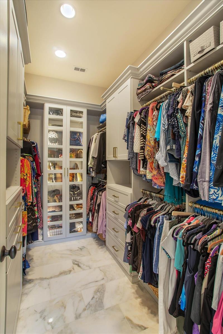
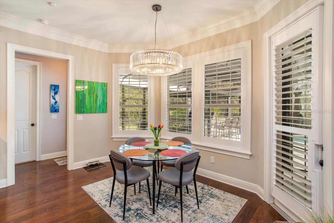
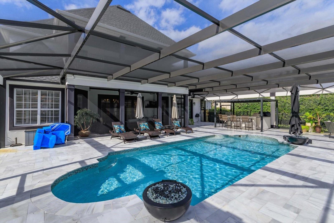
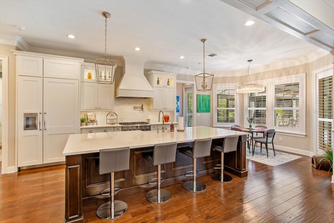
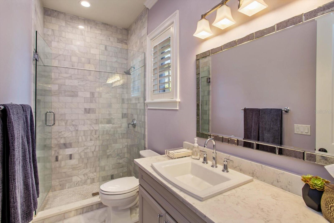
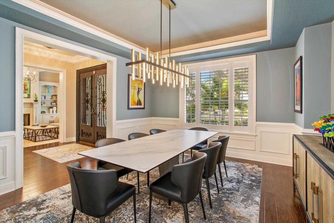
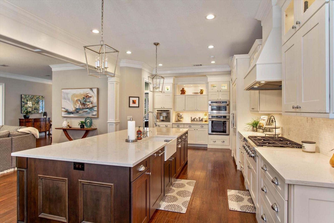
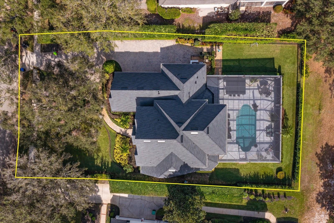
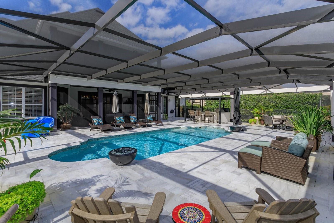
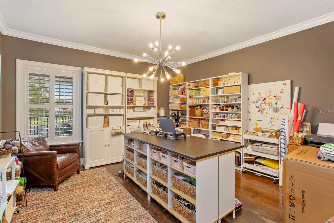
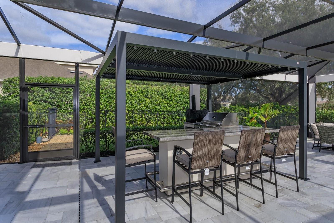
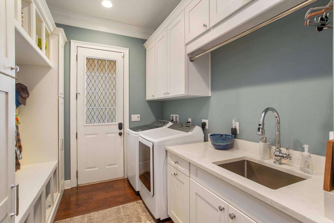
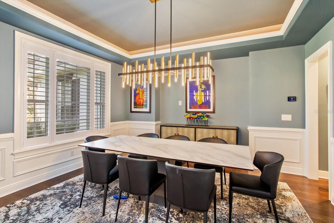
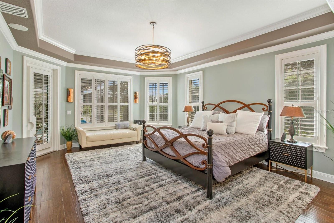
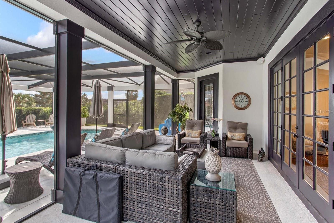
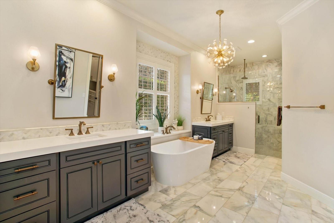
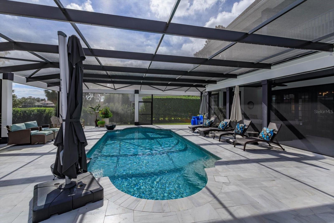
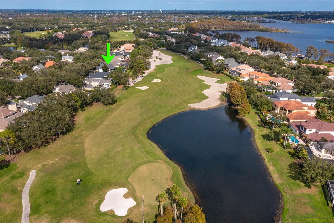
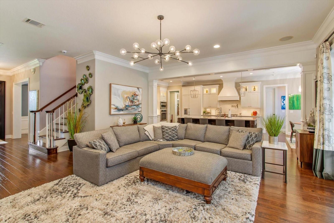
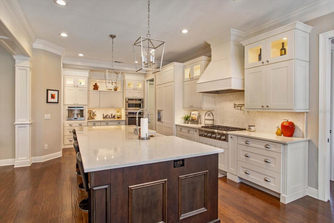
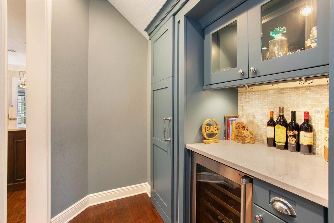
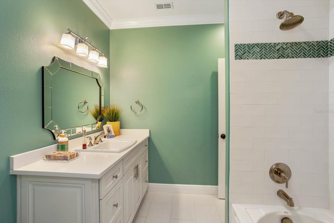
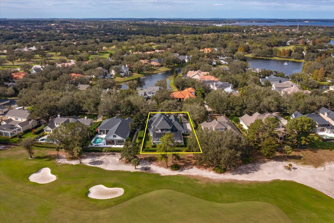
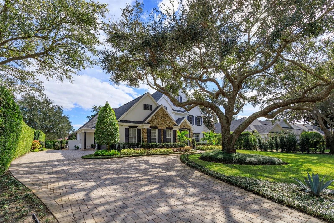
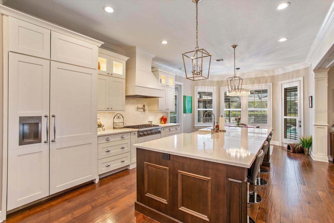
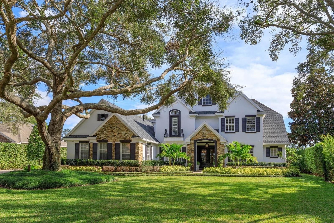
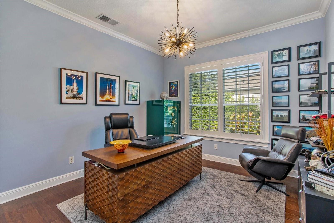
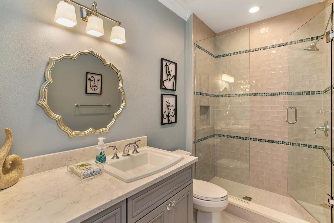
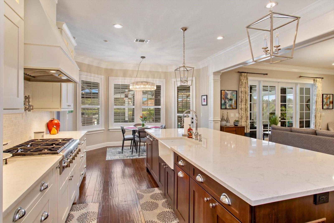
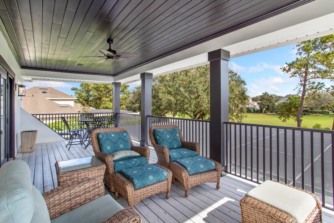
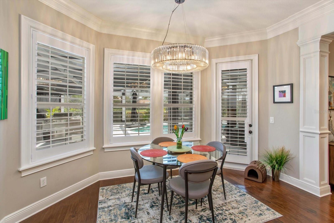
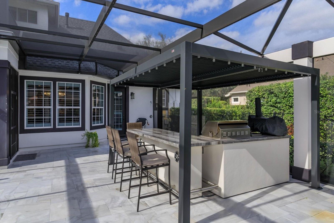
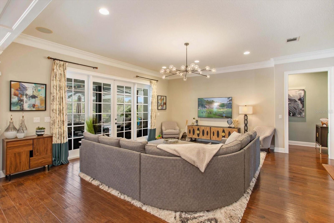
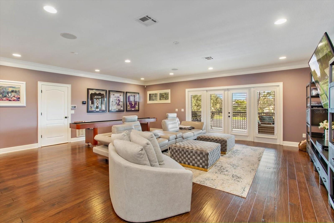
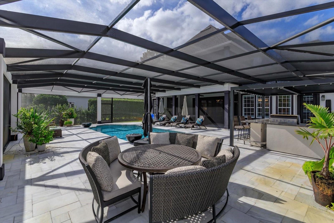
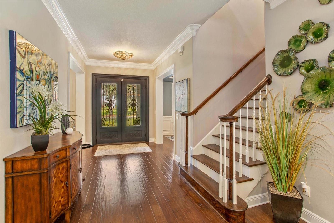
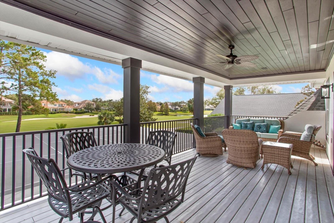
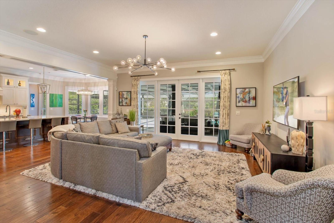
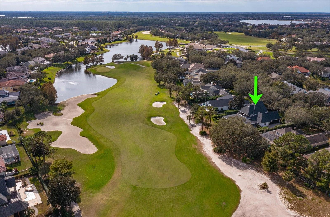
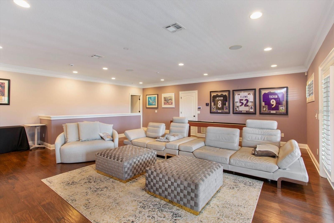
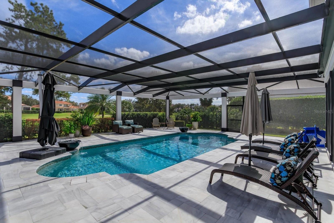
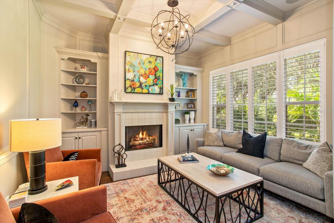
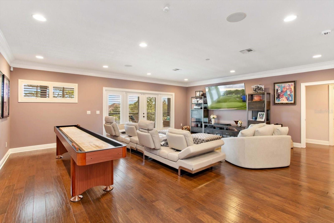
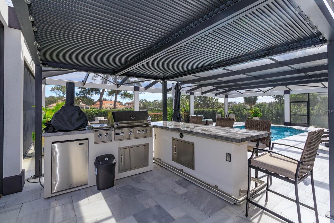
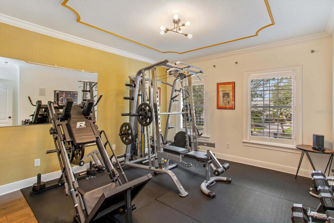
Active
6252 BLAKEFORD DR
$2,390,000
Features:
Property Details
Remarks
Now it’s your turn to live on the 18th hole of the Golden Bear Club golf course in a fully updated custom home, located on one of the most desirable streets in Keene’s Pointe. This house with a timeless design inside and out, has five bedrooms (two down and three up), four full bathrooms, three car garage, and incredible outdoor living with renovated pool and brand new pool enclosure. Upstairs you will find a second family room with a storage room that is perfect for storing your holiday decorations and those extra bulky items that are hard to find a place for. And when you are ready to enjoy the serene views of the 18th fairway, you can either sit on your second floor balcony or inside your first floor lanai. The house has been completely updated over the past five years, including kitchen, bathrooms, roof (2022), floors, pool, and much more. Since purchasing, the current owners have invested an additional $250K in the following improvements: replacing both HVAC systems with top of the line Carrier units, added plantation shutters throughout, added a beautiful pool enclosure with panoramic screens and built in programmable LED lights, added an outdoor kitchen and pergola, new pool heater, EV outlet in garage, and landscaping throughout the property. This is a truly turn-key, move in ready home with a incredible curb appeal on an oversized golf course lot. What more could you ask for? Come see what the Keene’s Pointe lifestyle has in store for you.
Financial Considerations
Price:
$2,390,000
HOA Fee:
3396
Tax Amount:
$28781
Price per SqFt:
$557.5
Tax Legal Description:
KEENES POINTE UNIT 1 39/74 LOT 53
Exterior Features
Lot Size:
19149
Lot Features:
On Golf Course, Oversized Lot, Sidewalk, Paved
Waterfront:
No
Parking Spaces:
N/A
Parking:
Driveway, Garage Door Opener, Garage Faces Side, Golf Cart Parking
Roof:
Shingle
Pool:
Yes
Pool Features:
Child Safety Fence, Gunite, In Ground, Salt Water
Interior Features
Bedrooms:
5
Bathrooms:
4
Heating:
Central, Heat Pump, Natural Gas
Cooling:
Central Air
Appliances:
Bar Fridge, Built-In Oven, Convection Oven, Cooktop, Dishwasher, Disposal, Exhaust Fan, Gas Water Heater, Microwave, Range Hood, Refrigerator
Furnished:
No
Floor:
Marble, Tile, Wood
Levels:
Two
Additional Features
Property Sub Type:
Single Family Residence
Style:
N/A
Year Built:
1999
Construction Type:
Block, SIP (Structurally Insulated Panel), Stucco
Garage Spaces:
Yes
Covered Spaces:
N/A
Direction Faces:
Northwest
Pets Allowed:
Yes
Special Condition:
None
Additional Features:
Balcony, French Doors, Outdoor Grill, Outdoor Kitchen, Sidewalk
Additional Features 2:
Refer to HOA docs and Orange County regulations
Map
- Address6252 BLAKEFORD DR
Featured Properties