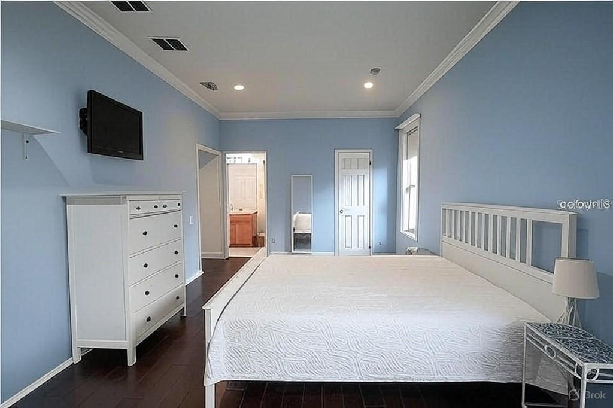
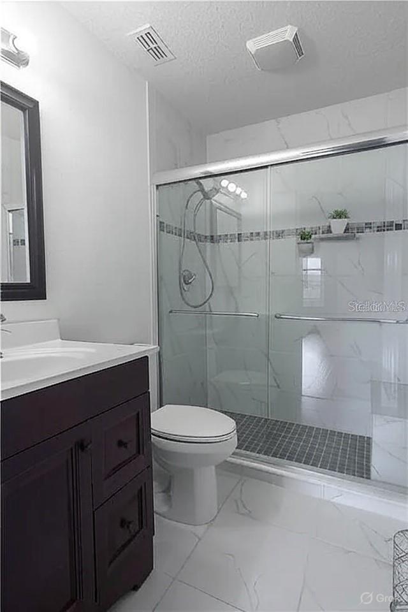
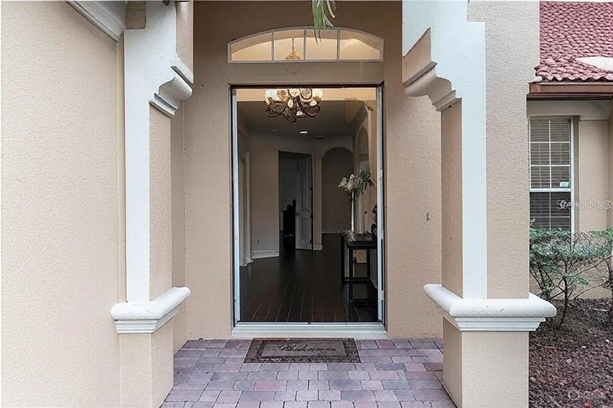
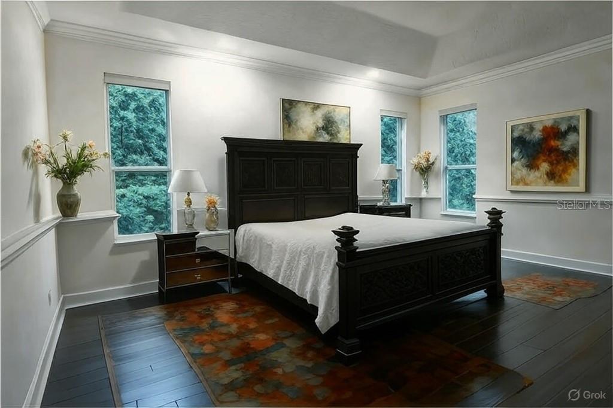
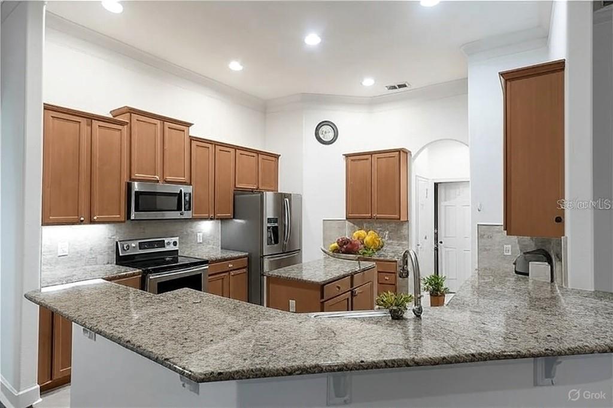
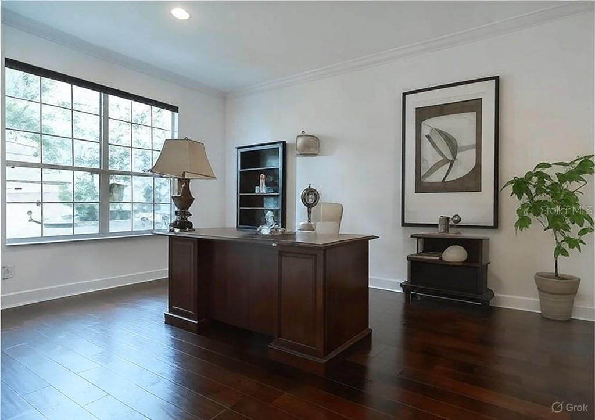
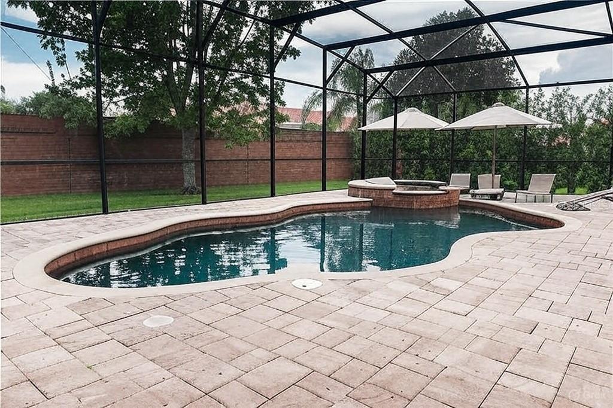
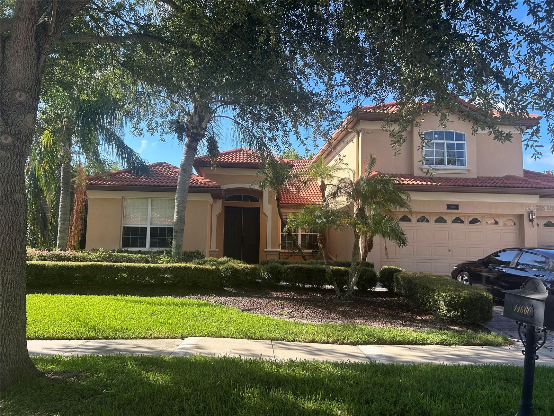
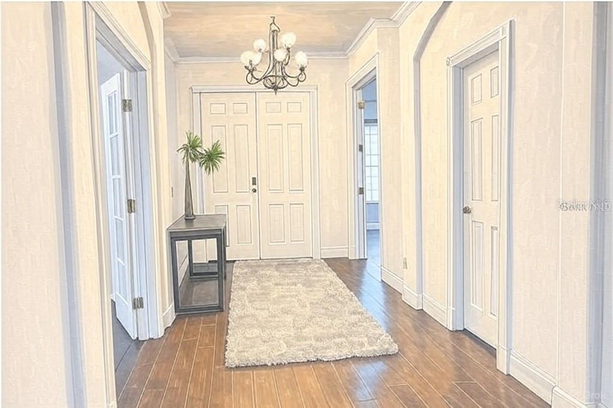
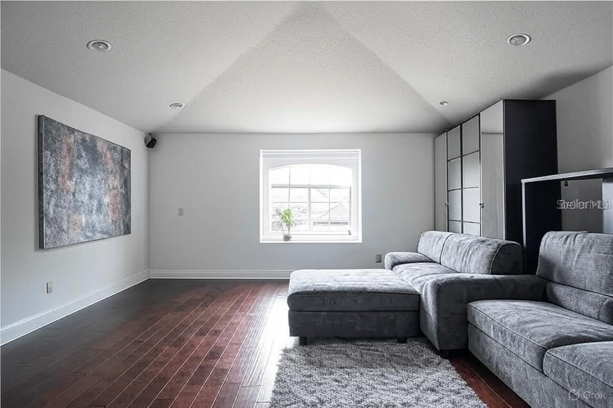
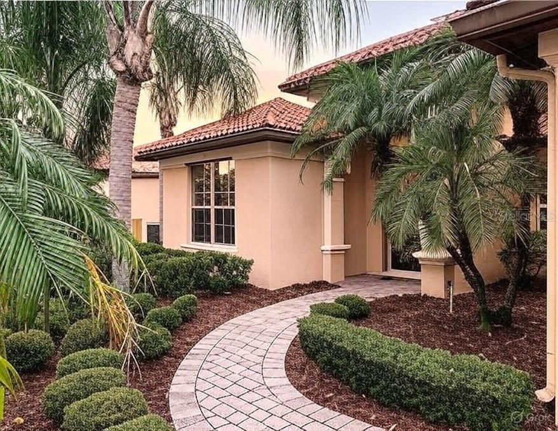
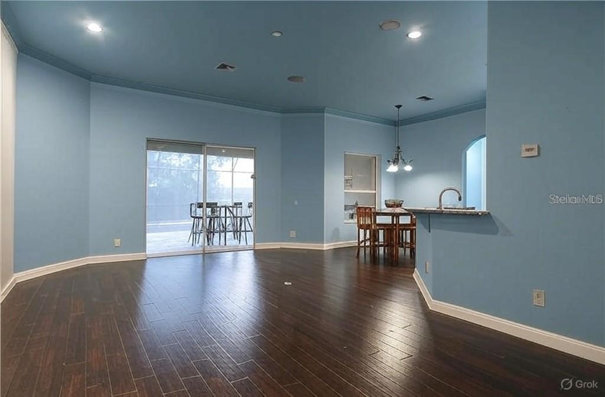
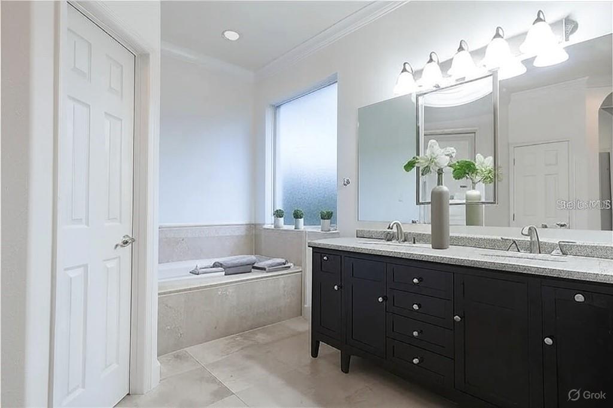
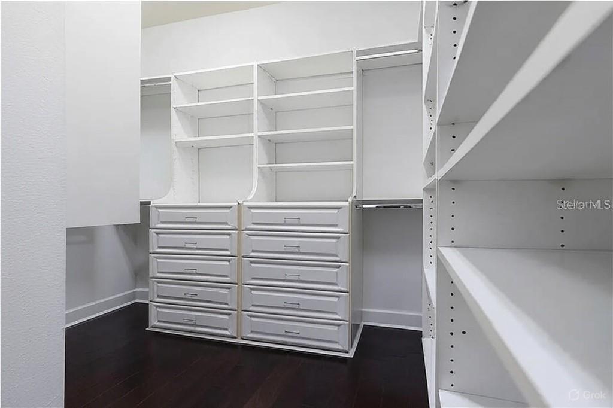
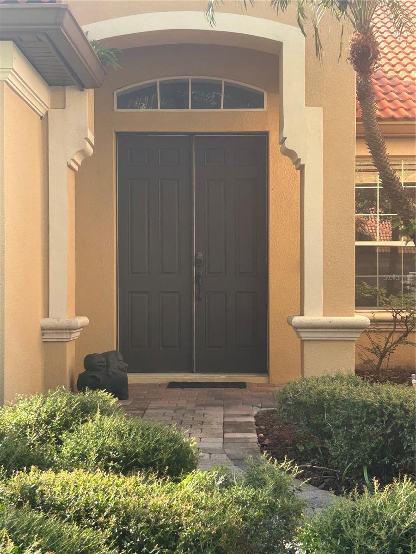
Active
11660 DELWICK DR
$895,000
Features:
Property Details
Remarks
Luxury, location, and lifestyle — this is the Reserve at Belmere. Behind the gates of this coveted Windermere community, you’ll find a spacious 4-bedroom, 4.5-bathroom residence designed for comfort, entertaining, and everyday ease. With a flexible floor plan that includes formal dining, a private office, and a sprawling upstairs bonus room already pre-plumbed for a wet bar, this home adapts beautifully to your lifestyle. At the heart of the home, the kitchen features granite countertops, rich wood cabinetry, and a central island — the perfect gathering space for everything from busy mornings to weekend dinners. Each bedroom has its own en suite bath, while the primary suite offers a true retreat with custom-fitted closets and a spa-inspired bath complete with a jetted soaking tub. Step outside to your covered patio with a built-in BBQ and plumbing for a future summer kitchen. Whether you’re hosting friends, enjoying al fresco family dinners, or day dreaming by the pool and spa, this outdoor space is ready to become your personal oasis. Life in the Reserve at Belmere offers more than a beautiful home — it’s a true resort-style lifestyle. Residents enjoy 24-hour manned security plus a host of amenities, including a clubhouse, fitness center, tennis and basketball courts, playground, and a private lakefront dock on scenic Lake Whitney. Design your Dreams with Delwick.
Financial Considerations
Price:
$895,000
HOA Fee:
184
Tax Amount:
$12086
Price per SqFt:
$293.35
Tax Legal Description:
RESERVE AT BELMERE PHASE IV 55/9 LOT 38BLK C
Exterior Features
Lot Size:
10607
Lot Features:
N/A
Waterfront:
No
Parking Spaces:
N/A
Parking:
N/A
Roof:
Tile
Pool:
Yes
Pool Features:
Deck, Gunite, In Ground, Screen Enclosure
Interior Features
Bedrooms:
4
Bathrooms:
5
Heating:
Central
Cooling:
Central Air
Appliances:
Cooktop, Disposal, Dryer, Microwave, Range, Refrigerator, Washer
Furnished:
No
Floor:
Ceramic Tile, Hardwood
Levels:
Two
Additional Features
Property Sub Type:
Single Family Residence
Style:
N/A
Year Built:
2004
Construction Type:
Block
Garage Spaces:
Yes
Covered Spaces:
N/A
Direction Faces:
Northwest
Pets Allowed:
No
Special Condition:
None
Additional Features:
Sidewalk
Additional Features 2:
The buyer must check all restrictions with the HOA
Map
- Address11660 DELWICK DR
Featured Properties