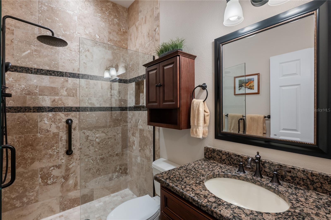
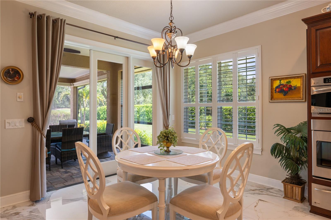
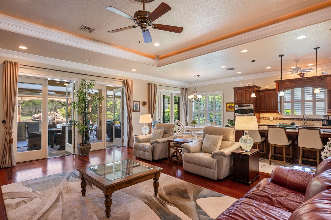
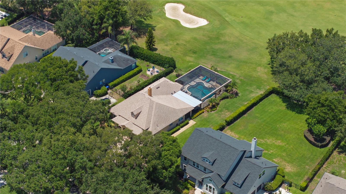
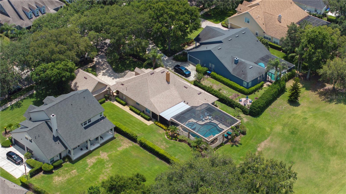
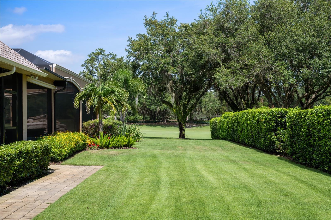
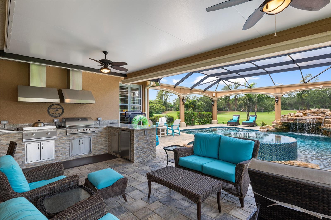
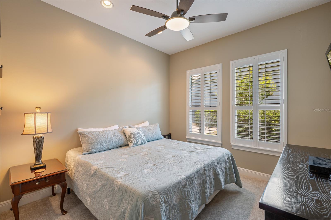
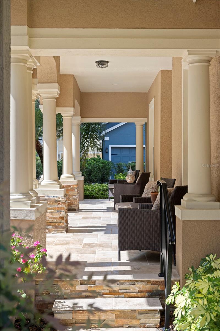
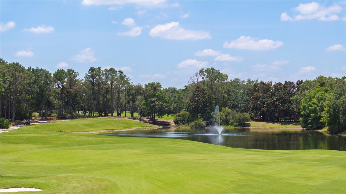
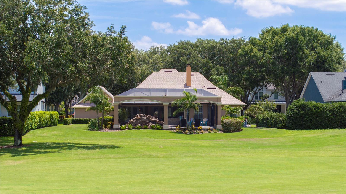
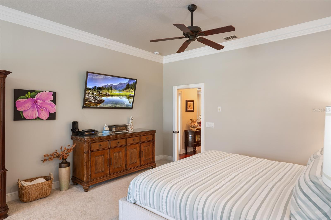
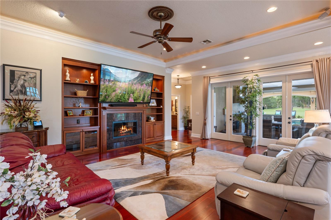
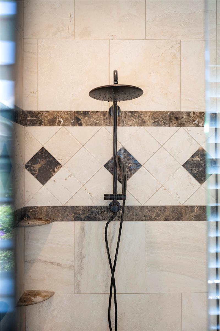
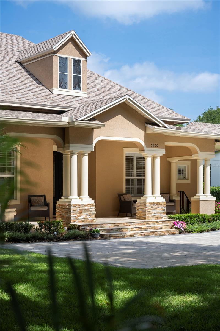
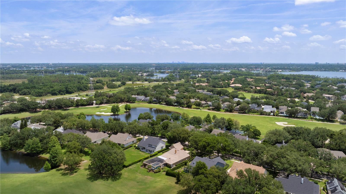
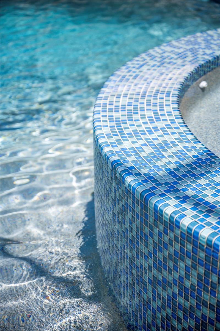
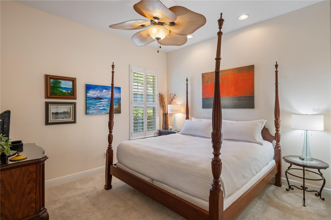
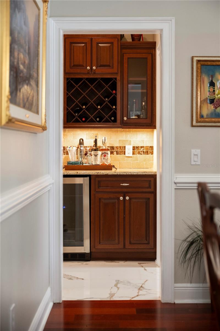
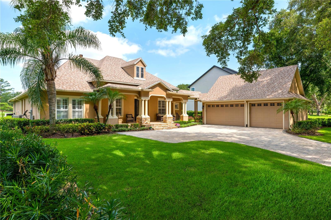
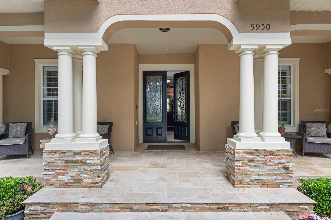
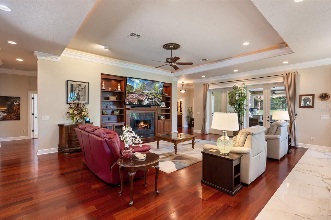
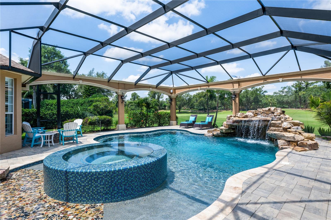
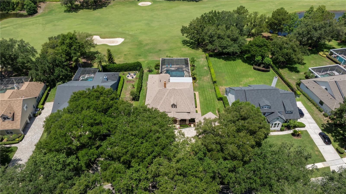
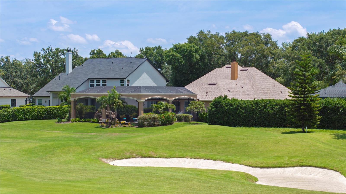
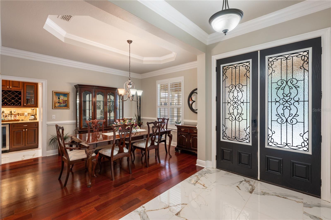
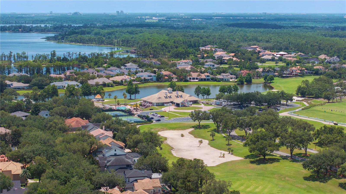
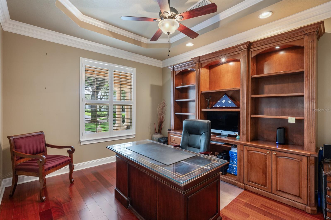
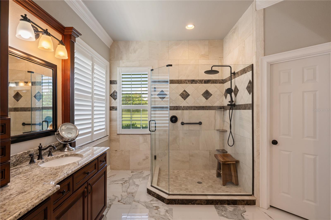
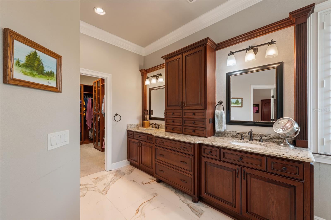
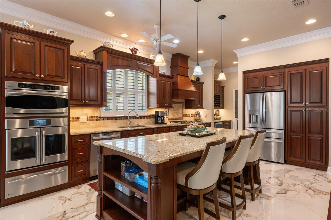
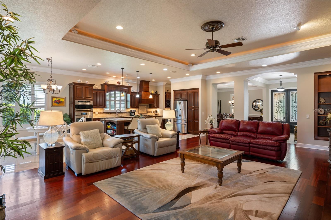
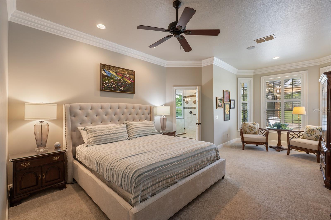
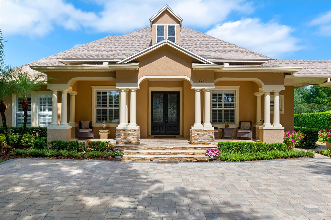
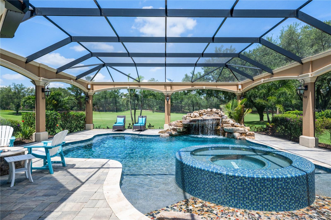
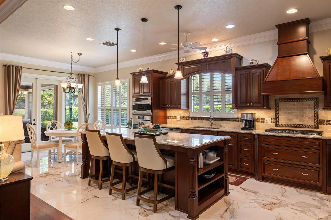
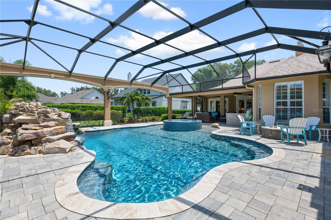
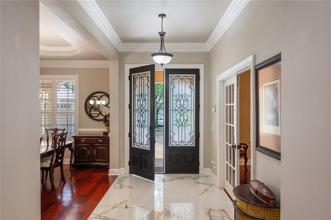
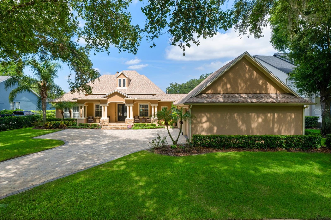
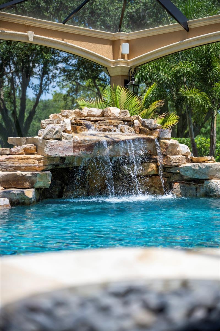
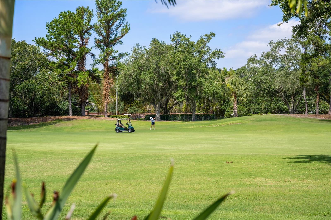
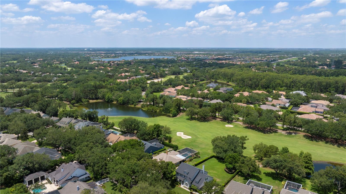
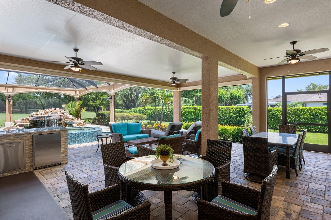
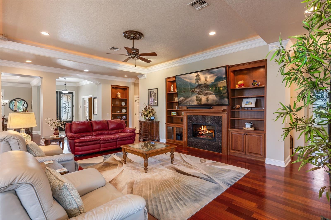
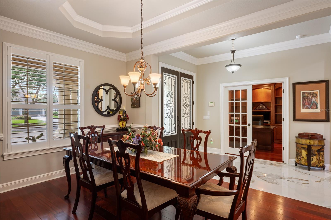
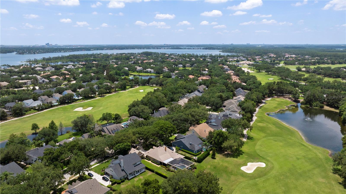
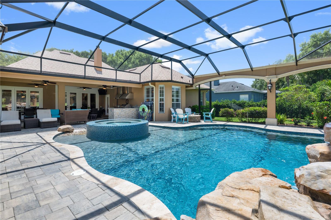
Pending
5950 BLAKEFORD DR
$1,525,000
Features:
Property Details
Remarks
Under contract-accepting backup offers. Welcome to the exclusive gated golf community, Keene’s Pointe! Overlooking the fairway of Hole 11 at the Golden Bear Golf Club, this 4 bed/3 bath immaculate home has gone through extensive renovation totaling over $450,000 in the past 4 years. The open floor plan accentuates the custom outdoor space including a full outdoor kitchen with gas grill, griddle top, refrigerator, and duel top-of-the-line exhaust hoods. The custom pool includes beach entry, infinity spa, floating security alarms, surround sound, lighting, and a waterfall feature everyone will enjoy. 4 overhead fans and an extended lanai covering ensure air flow for even the hottest of days. Custom cherry wood cabinetry and double crown moulding provides luxury feel to every room. Large built in shelving offers plenty of space in both the office and living room. New kitchen appliances are a chef’s dream. The large island is perfect to host parties. The carpeted primary bedroom gives way to a spacious bathroom featuring a large double vanity with cherry wood cabinets as well as a walk-in closet lined with custom shelves and cabinets. 2 other bedrooms are connected with a Jack and Jill bathroom while 1 more bedroom has access to a full bathroom complete with a rainfall shower. This home has been diligently cared for and is ready for a new owner to come and enjoy all of the upgrades indulged in by the previous owners. Keene’s Pointe will be fortunate to have you as the newest community member!
Financial Considerations
Price:
$1,525,000
HOA Fee:
3396
Tax Amount:
$11624
Price per SqFt:
$509.01
Tax Legal Description:
KEENES POINTE UNIT 1 39/74 LOT 10
Exterior Features
Lot Size:
18393
Lot Features:
In County, Landscaped, On Golf Course, Sidewalk, Street Dead-End, Paved, Unincorporated
Waterfront:
No
Parking Spaces:
N/A
Parking:
N/A
Roof:
Shingle
Pool:
Yes
Pool Features:
Heated, In Ground, Screen Enclosure
Interior Features
Bedrooms:
4
Bathrooms:
3
Heating:
Electric, Heat Pump
Cooling:
Central Air
Appliances:
Built-In Oven, Dishwasher, Disposal, Microwave, Range, Range Hood, Refrigerator, Tankless Water Heater, Wine Refrigerator
Furnished:
No
Floor:
Carpet, Hardwood, Marble, Tile
Levels:
One
Additional Features
Property Sub Type:
Single Family Residence
Style:
N/A
Year Built:
1999
Construction Type:
Block, Stucco
Garage Spaces:
Yes
Covered Spaces:
N/A
Direction Faces:
East
Pets Allowed:
Yes
Special Condition:
None
Additional Features:
French Doors, Lighting, Outdoor Kitchen, Rain Gutters, Sidewalk
Additional Features 2:
Verify with HOA office
Map
- Address5950 BLAKEFORD DR
Featured Properties