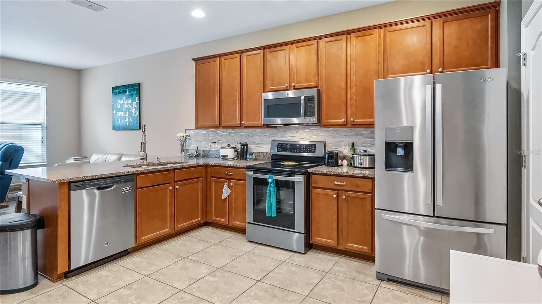
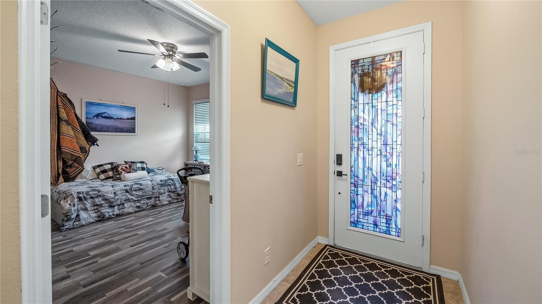
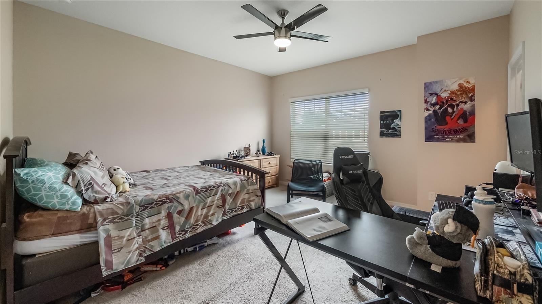
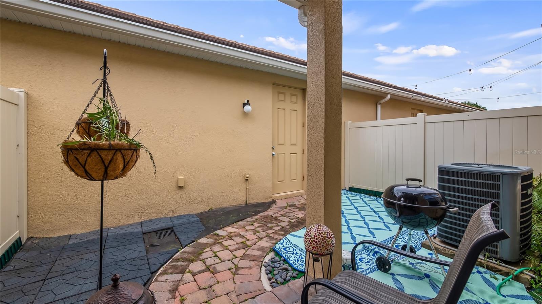
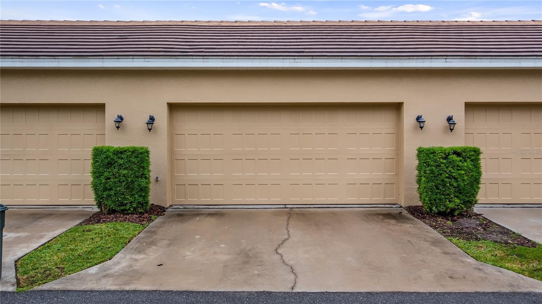
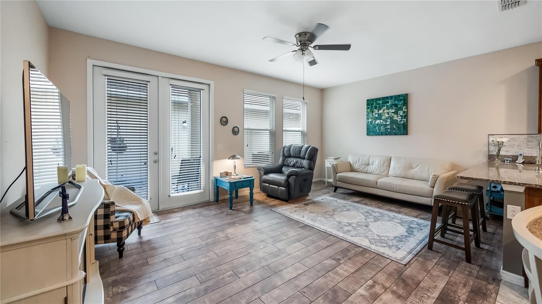
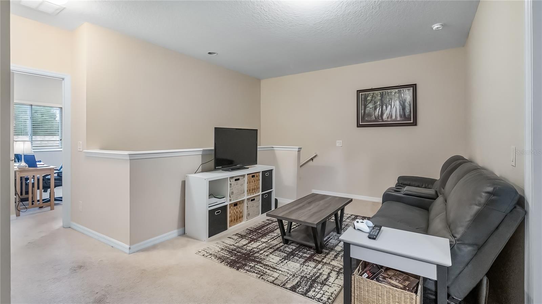
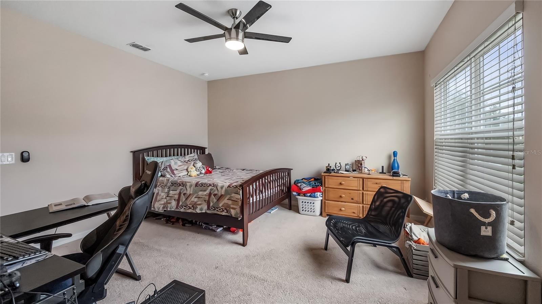
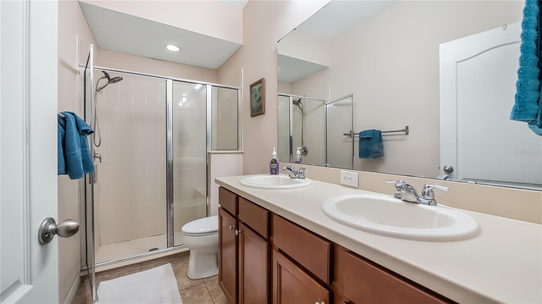
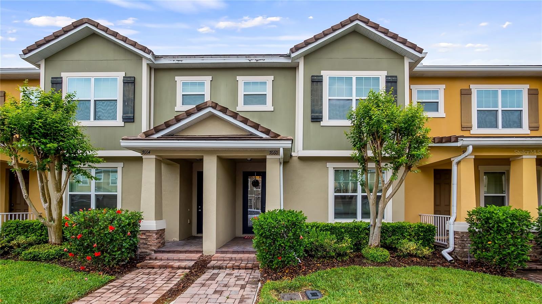
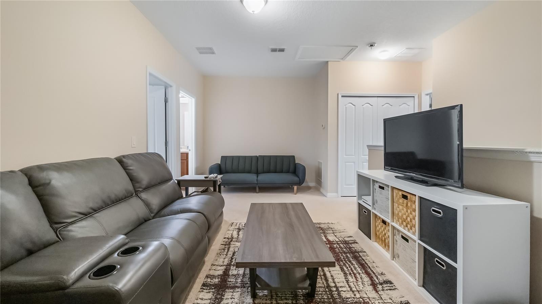
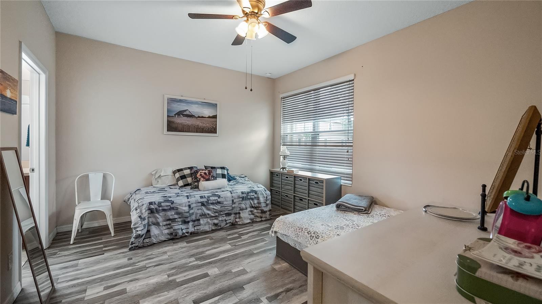
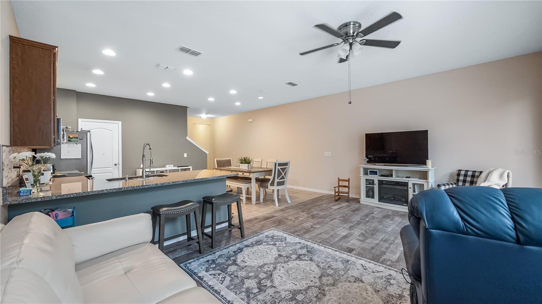
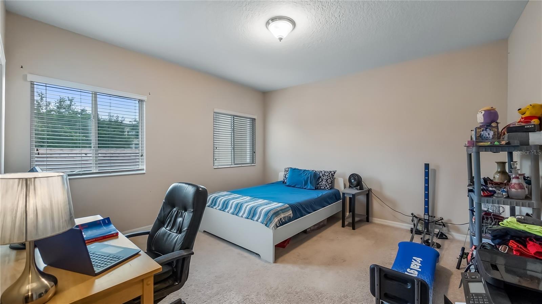
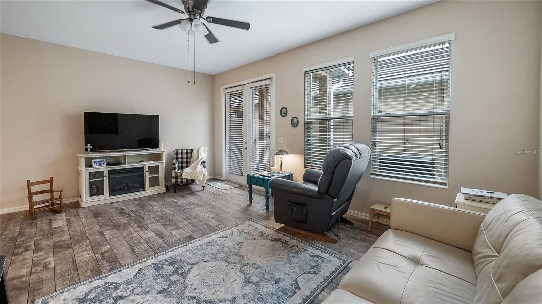
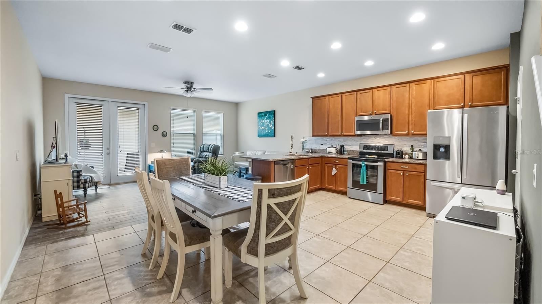
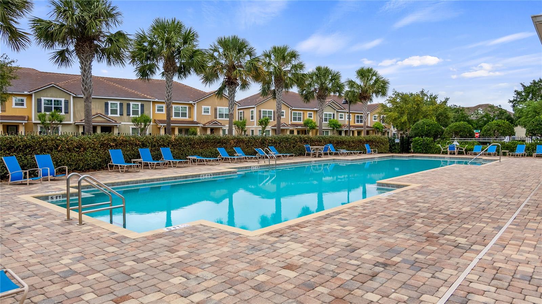
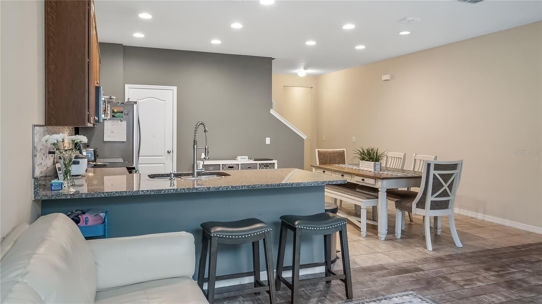
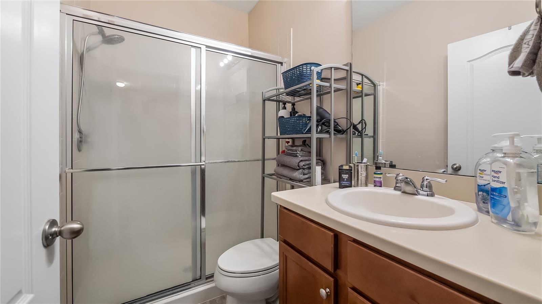
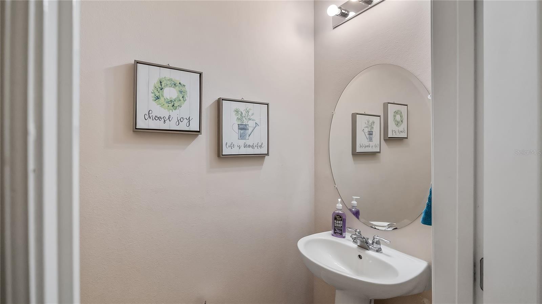
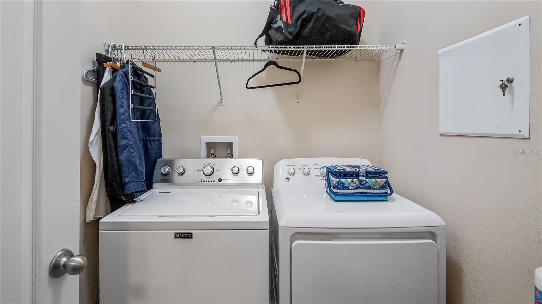
Active
7660 RIPPLEPOINTE WAY
$392,000
Features:
Property Details
Remarks
Seller will contribute toward buyer's closing costs and/or interest rate buydown.Welcome home to your beautiful town home in the sought-after town of Windermere! This three-bedroom, 2.5-bath residence offers a blend of comfort, style and functionality. The open-concept layout connects the kitchen complete with 42-inch solid wood cabinets with granite countertops to the dining and living areas, creating a seamless space for everyday living and entertaining. One bedroom is conveniently on the first floor ideal for guests or a home office while the remaining two bedrooms are upstairs, offering added privacy and space. French doors lead to a private garden courtyard, ideal for outdoor gatherings or quiet mornings, with direct access to a two-car garage and a peaceful rear alley. Designed with thoughtful details and spacious living areas, this home is ready to welcome its next chapter. The Lake Burden Windermere community offers an array of amenities, including a pool, playground, tennis courts, park, fishing pier and scenic recreational trails. Plus, with top-rated schools nearby and easy access to restaurants, shopping, dining and the magic of Disney World. The HOA maintains your landscaping, full roof replacement and exterior painting!
Financial Considerations
Price:
$392,000
HOA Fee:
237
Tax Amount:
$2576
Price per SqFt:
$202.48
Tax Legal Description:
LAKE BURDEN SOUTH PHASE 2 79/32 LOT 245
Exterior Features
Lot Size:
2599
Lot Features:
N/A
Waterfront:
No
Parking Spaces:
N/A
Parking:
N/A
Roof:
Tile
Pool:
No
Pool Features:
N/A
Interior Features
Bedrooms:
3
Bathrooms:
3
Heating:
Central
Cooling:
Central Air
Appliances:
Dishwasher, Microwave, Range Hood, Refrigerator, Washer
Furnished:
No
Floor:
Carpet, Laminate, Tile
Levels:
Two
Additional Features
Property Sub Type:
Townhouse
Style:
N/A
Year Built:
2015
Construction Type:
Block, Stucco
Garage Spaces:
Yes
Covered Spaces:
N/A
Direction Faces:
West
Pets Allowed:
Yes
Special Condition:
None
Additional Features:
Lighting, Sidewalk
Additional Features 2:
Buyer to verify lease restrictions, and all HOA rules
Map
- Address7660 RIPPLEPOINTE WAY
Featured Properties