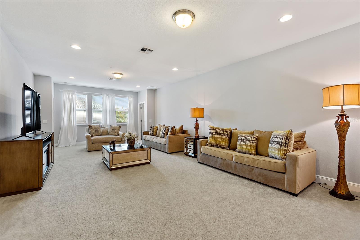
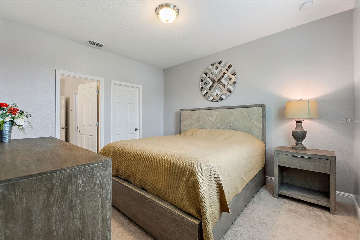
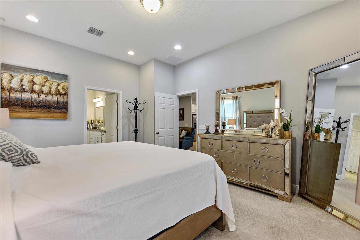
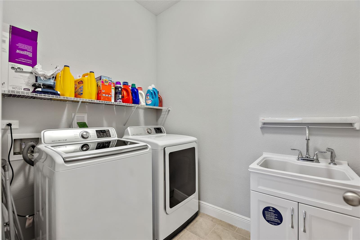
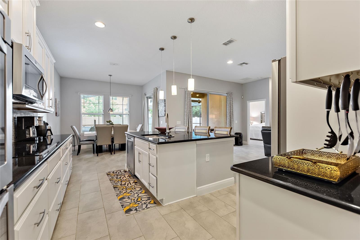
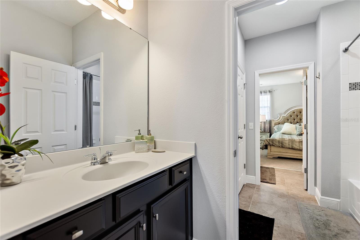
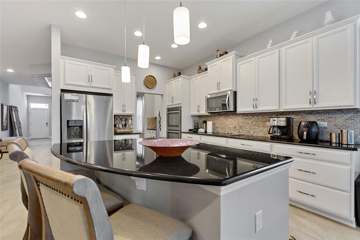
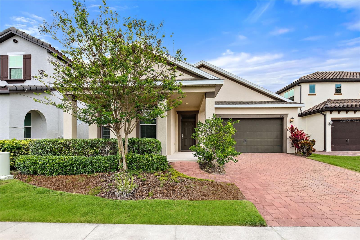
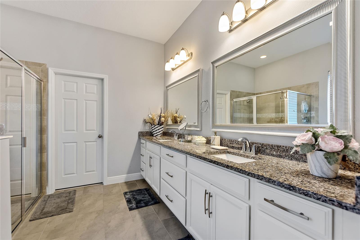
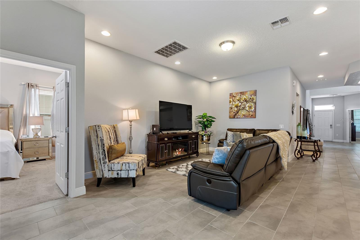
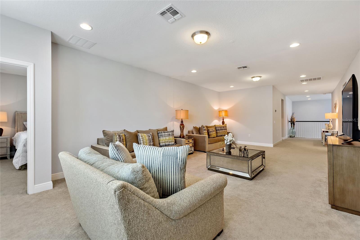
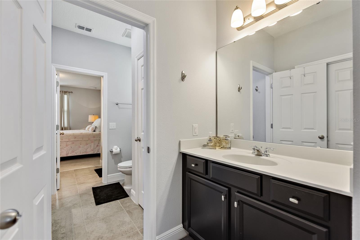
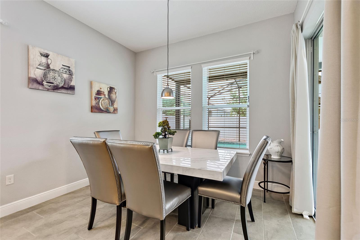
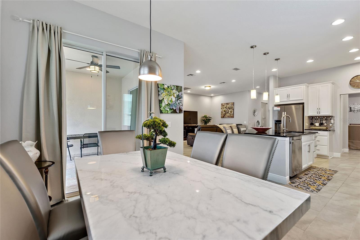
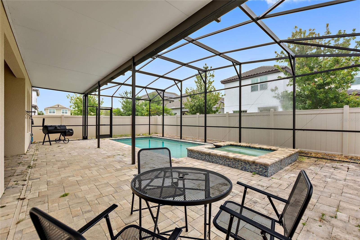
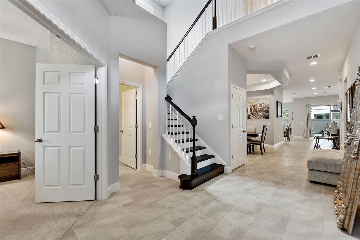
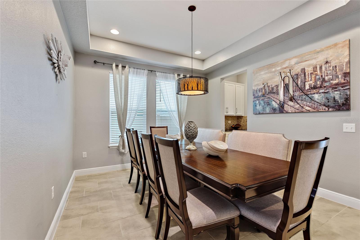
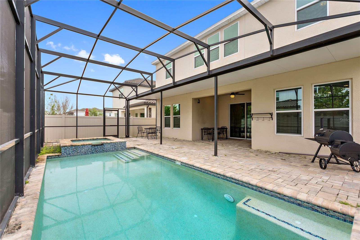
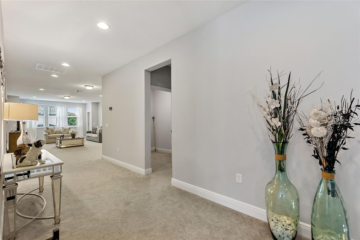
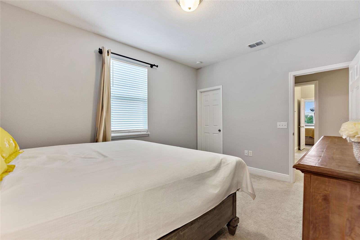
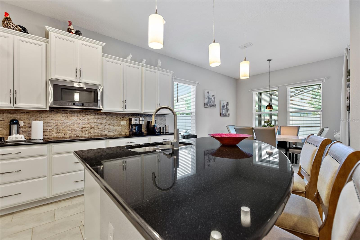
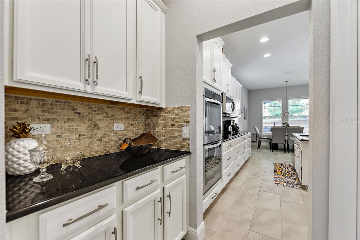
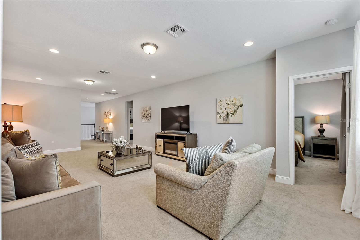
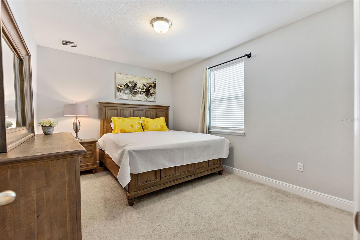
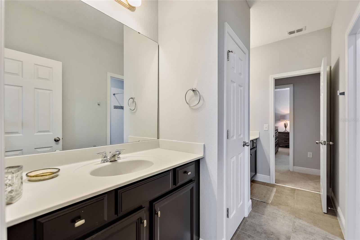
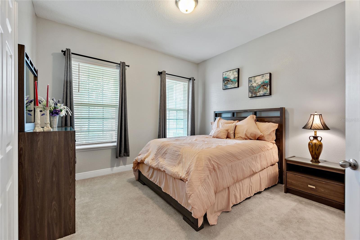
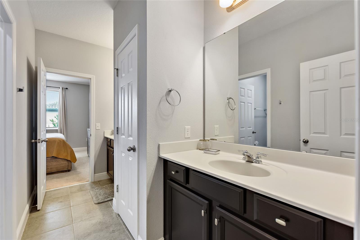
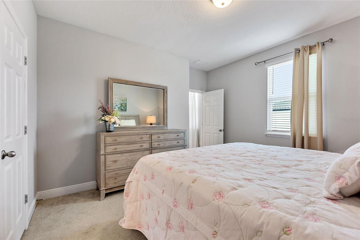
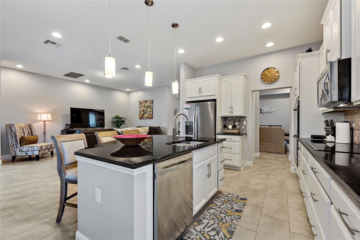
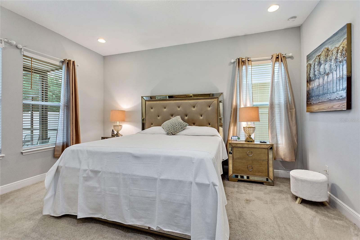
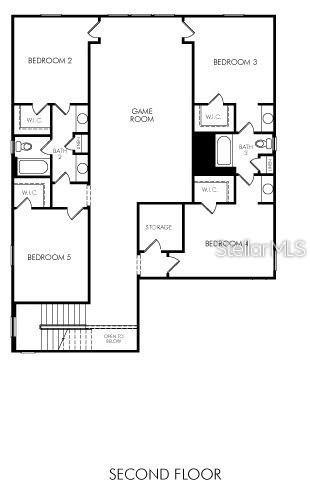
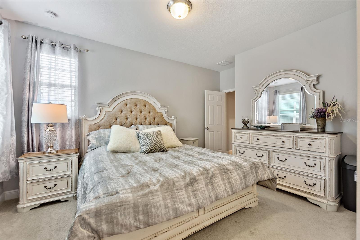
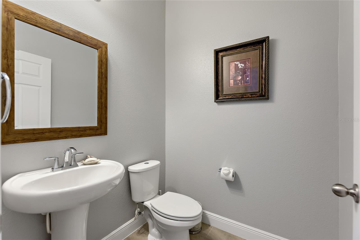
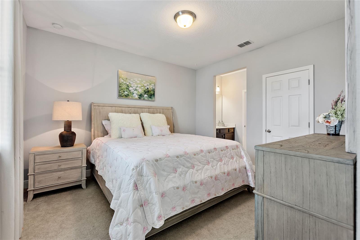
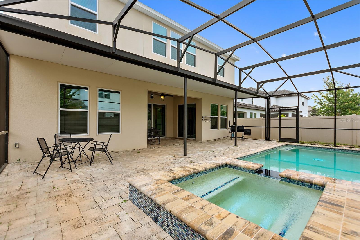
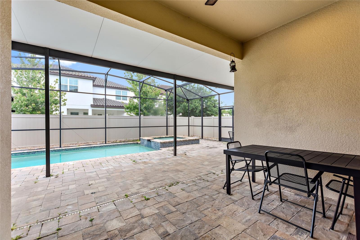
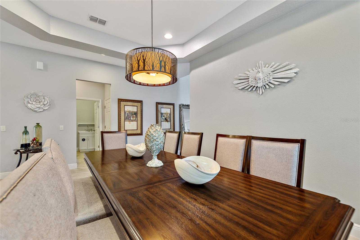
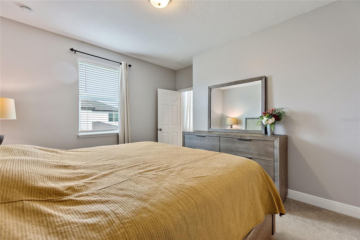
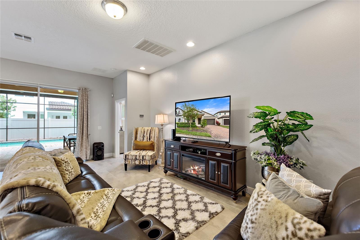
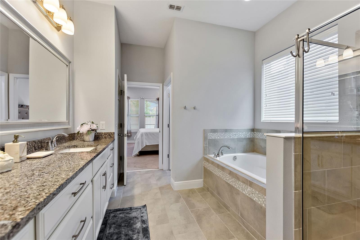
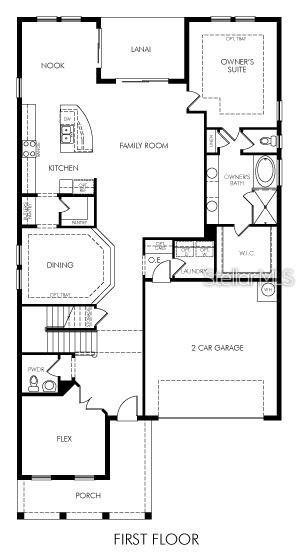
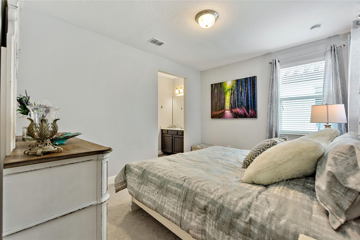
Active
8719 CRESCENDO AVE
$970,000
Features:
Property Details
Remarks
Stunning Move-In Ready Pool Home in Windermere Trails! This like-new, 2016-built home offers resort-style living in the highly desirable Windermere Trails community. Featuring an open floor plan and high-end finishes, this home is designed for both comfort and entertaining. The gourmet kitchen is a chef’s dream, complete with an induction cooktop, double ovens, stainless steel appliances, custom cabinetry with lower drawers, a butler’s pantry, and a spacious center island with a breakfast bar. The first-floor master suite provides a private retreat with granite countertops, dual sinks, a garden tub, a separate glass-enclosed shower, and a large walk-in closet. Upstairs, an oversized loft offers flexible space for a media room, home office, or game room, with additional storage throughout. Step outside to a private backyard oasis, featuring a self-cleaning pool with a 12-jet spa, a brick-paver deck, and a screened enclosure. Located in a top-rated school district and just 15 minutes from Disney World, this home is close to shopping, dining, and championship golf courses. Windermere Trails offers resort-style amenities, including a community pool, cabana, dog park with wash station, playground, fitness area, and scenic walking and biking trails. Don’t wait to build—this incredible home is ready now! Schedule your showing today.
Financial Considerations
Price:
$970,000
HOA Fee:
244
Tax Amount:
$11682
Price per SqFt:
$260.75
Tax Legal Description:
WINDERMERE TRAILS PHASE 3A 83/1 LOT 334
Exterior Features
Lot Size:
6000
Lot Features:
Sidewalk, Paved
Waterfront:
No
Parking Spaces:
N/A
Parking:
Driveway, Garage Door Opener, Guest
Roof:
Shingle
Pool:
Yes
Pool Features:
Auto Cleaner, Heated, In Ground, Screen Enclosure
Interior Features
Bedrooms:
5
Bathrooms:
4
Heating:
Central, Electric, Heat Pump
Cooling:
Central Air
Appliances:
Built-In Oven, Cooktop, Dishwasher, Disposal, Electric Water Heater, Exhaust Fan, Microwave, Range, Refrigerator
Furnished:
No
Floor:
Carpet, Ceramic Tile
Levels:
Two
Additional Features
Property Sub Type:
Single Family Residence
Style:
N/A
Year Built:
2016
Construction Type:
Block, Stucco
Garage Spaces:
Yes
Covered Spaces:
N/A
Direction Faces:
Southwest
Pets Allowed:
Yes
Special Condition:
None
Additional Features:
Irrigation System, Sliding Doors
Additional Features 2:
Buyer to verify leasing restrictions with HOA and/or city/county.
Map
- Address8719 CRESCENDO AVE
Featured Properties