

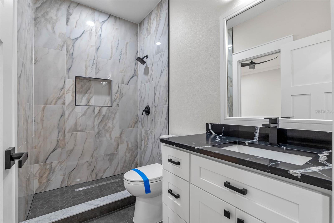



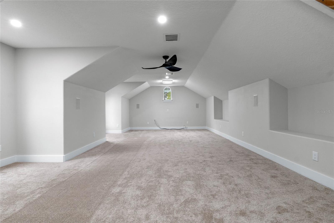
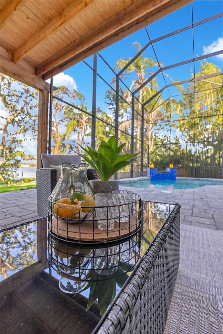



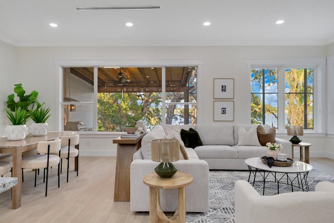



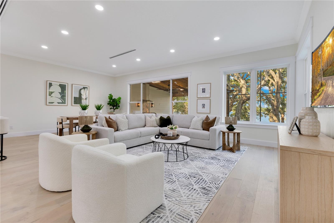
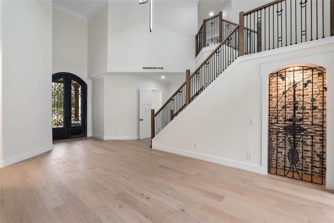





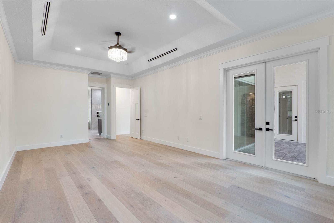

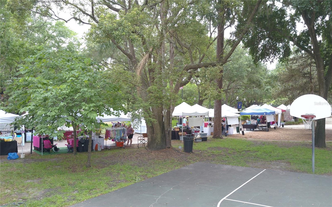

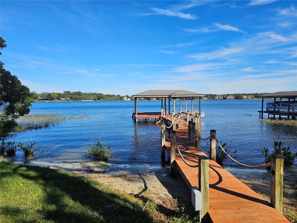

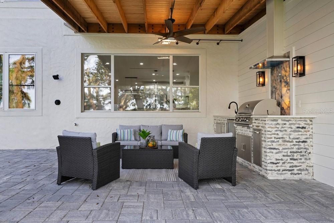

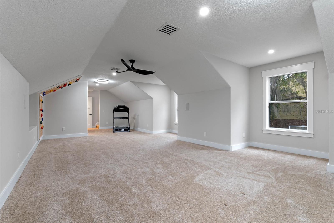





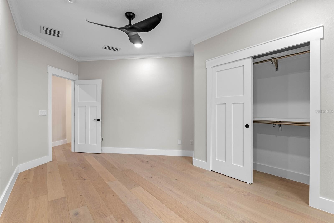




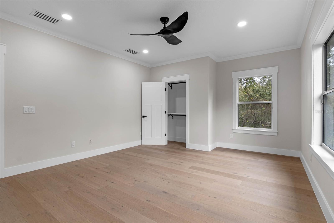






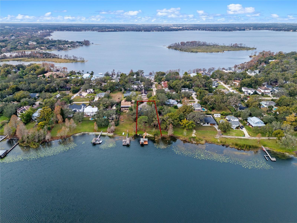
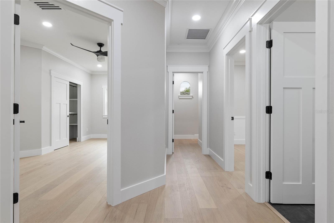

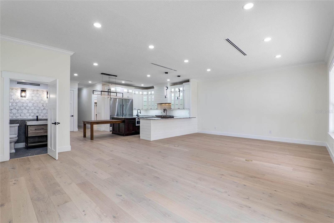




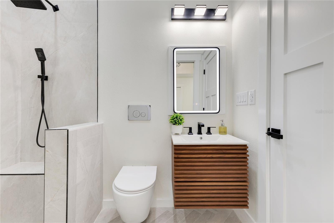




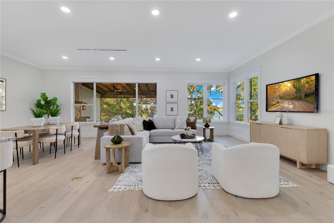
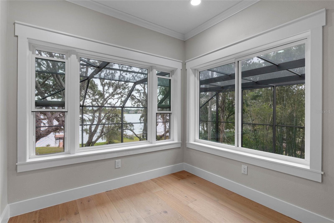
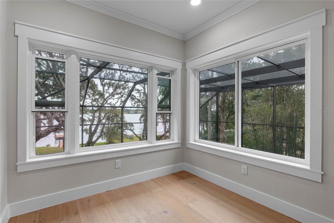

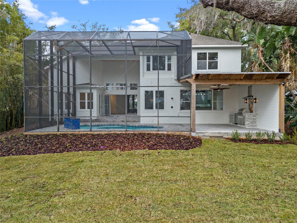




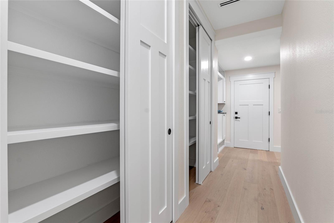

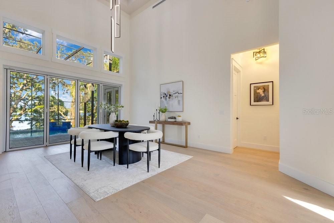







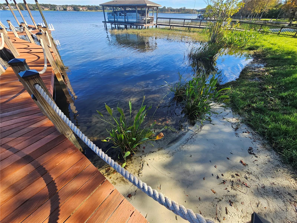


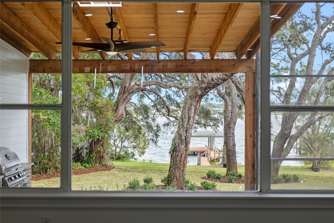
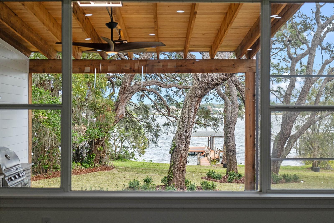


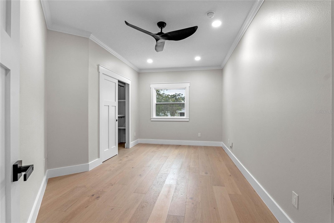
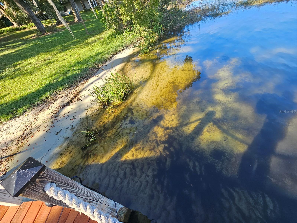




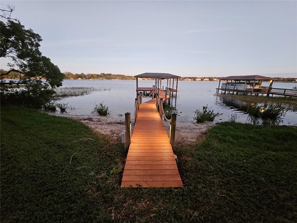




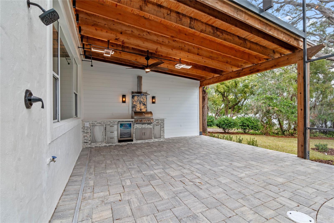


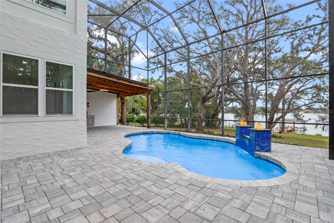
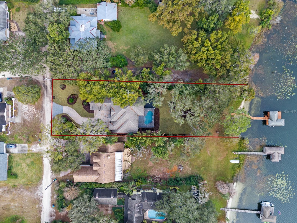
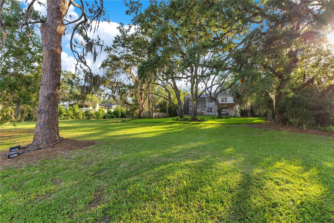

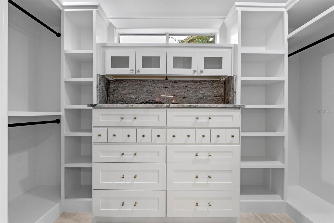


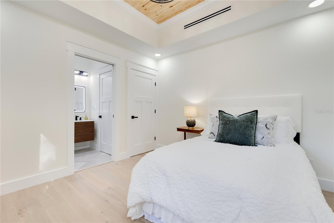







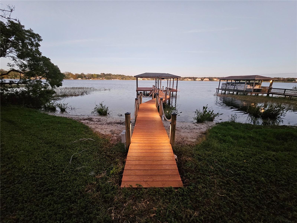



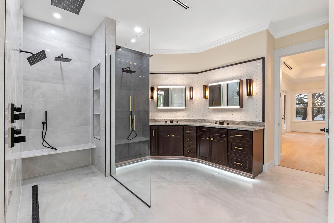
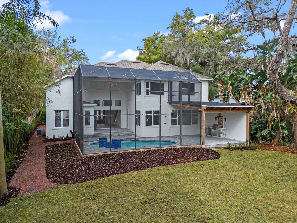

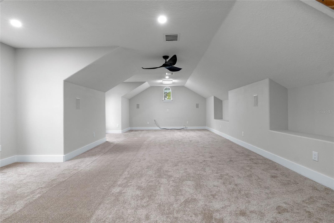





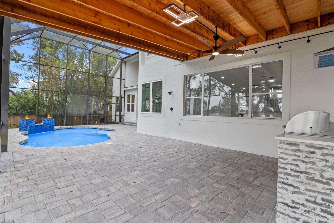
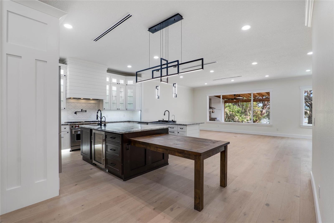


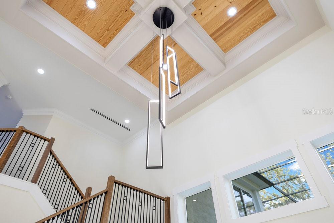
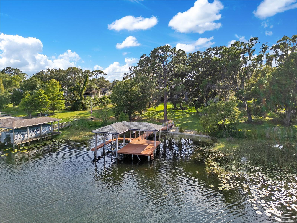
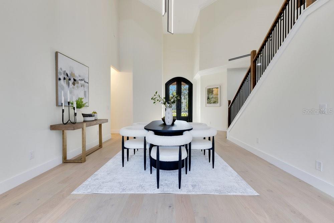




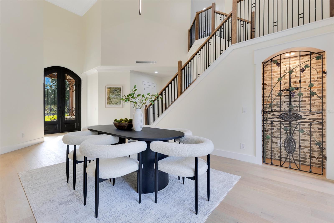






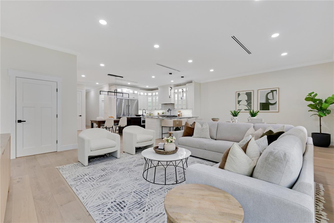

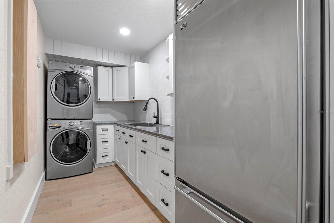



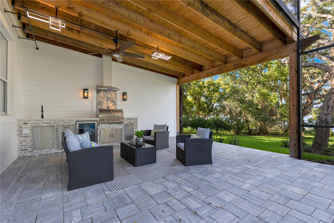
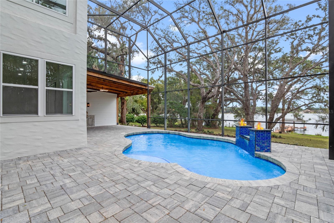






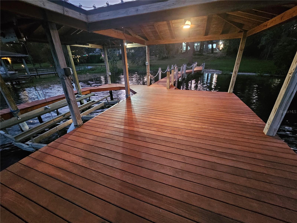



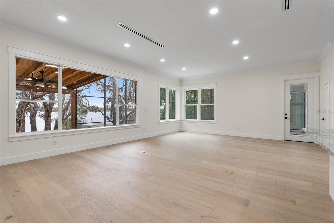

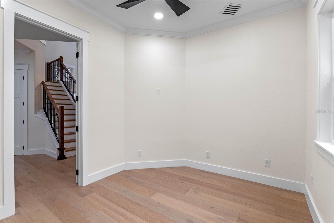




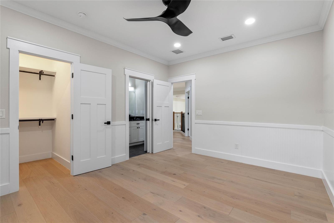





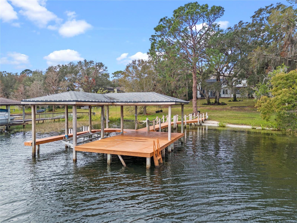
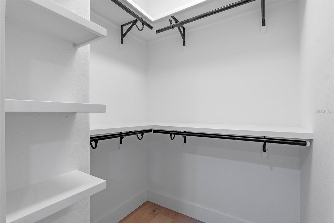




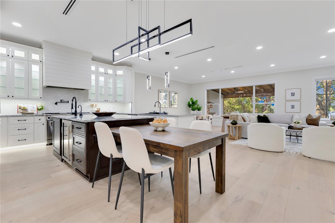

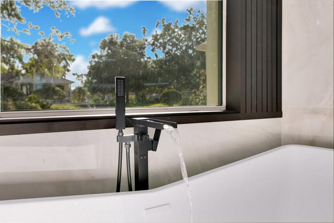


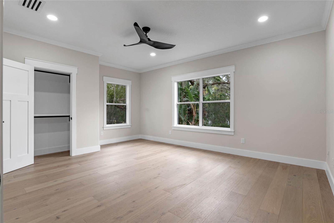
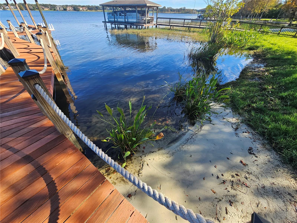




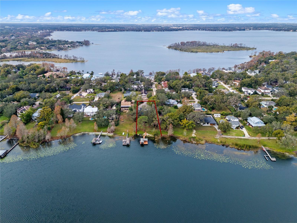





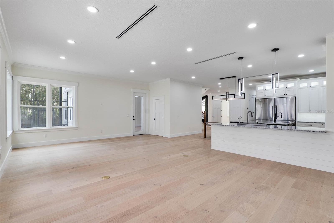






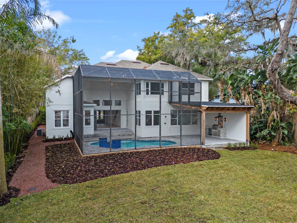




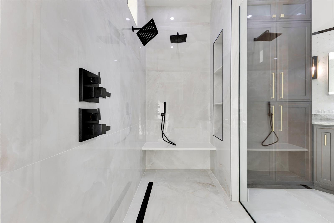
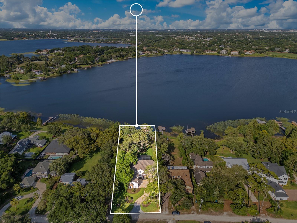



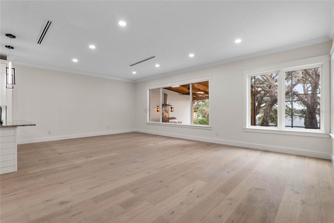
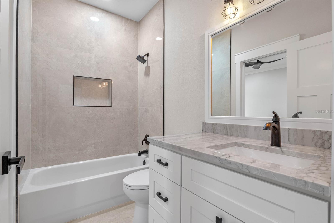
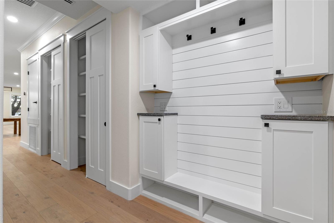



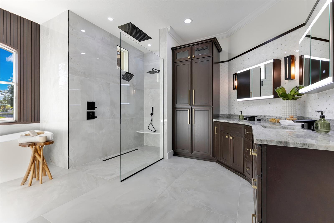




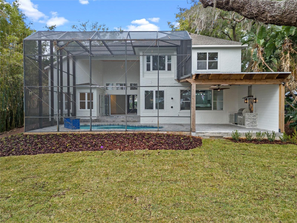



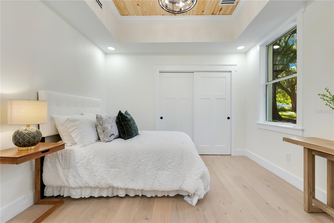

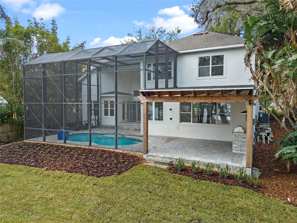




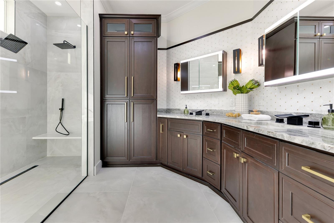
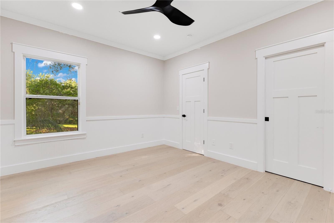

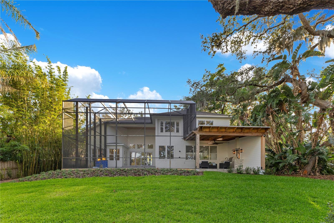

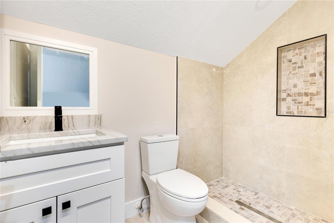


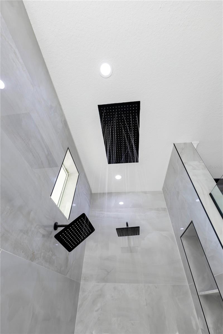







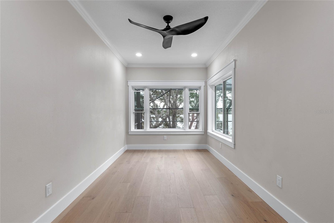


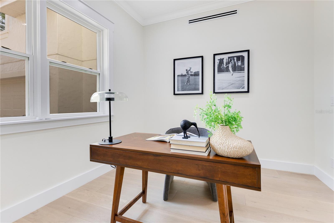




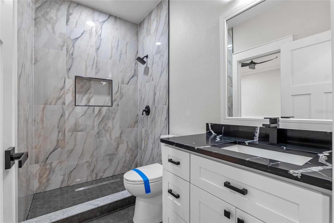

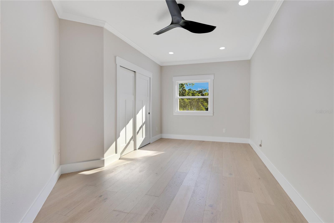





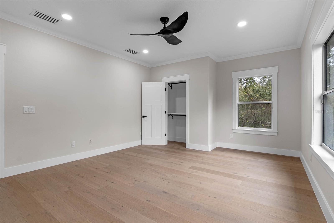


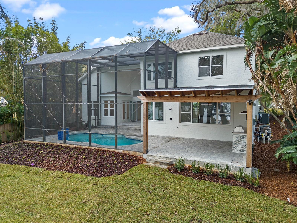





















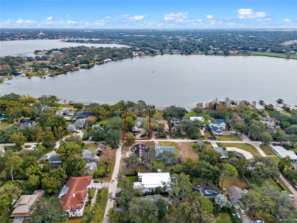
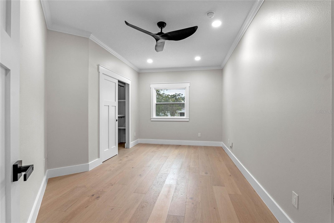


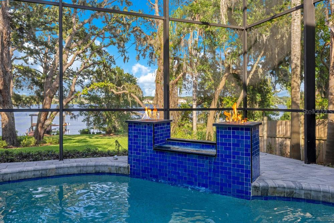


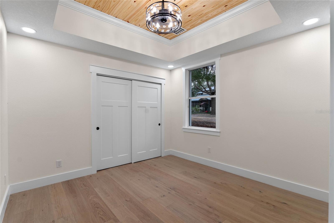



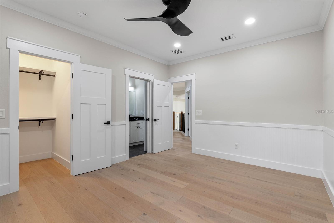
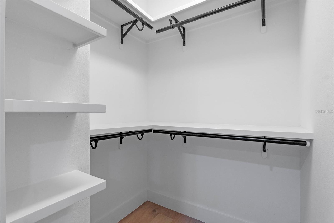


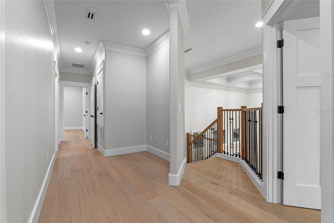
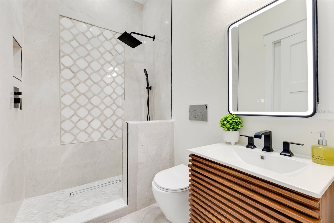


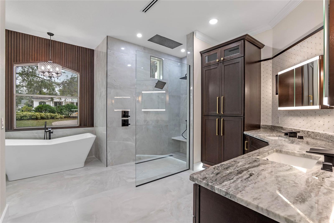



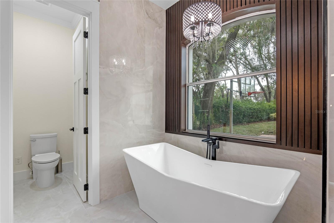














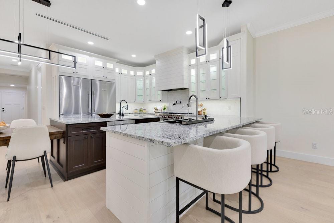


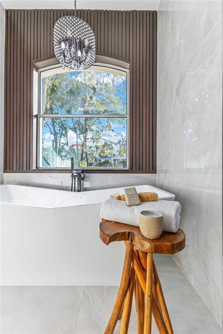

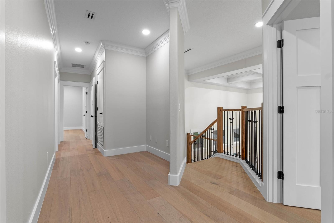
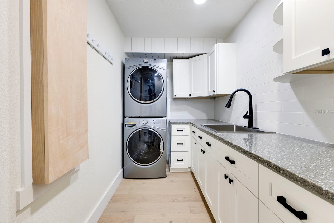


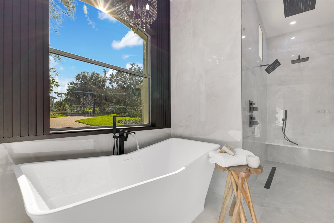
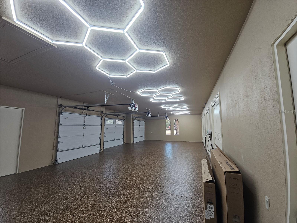
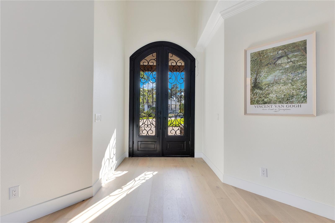

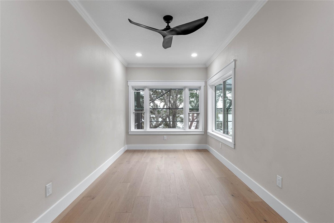





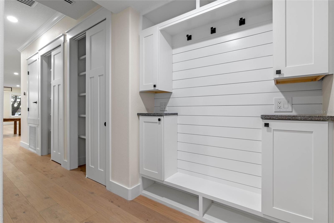
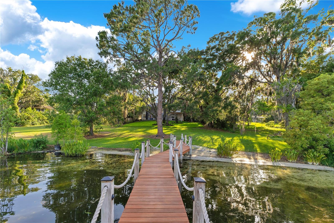

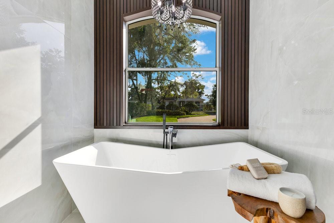
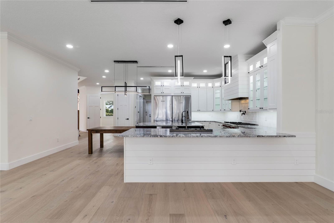




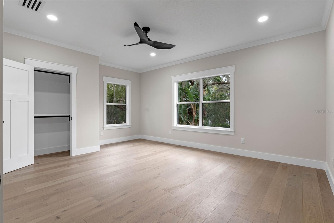
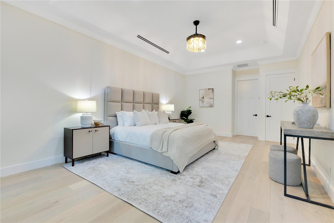





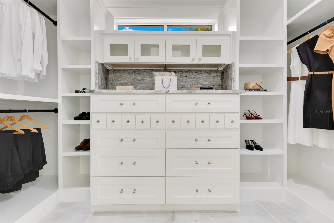



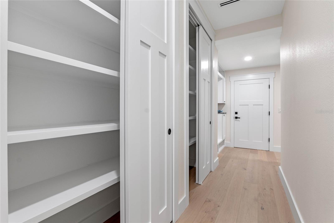
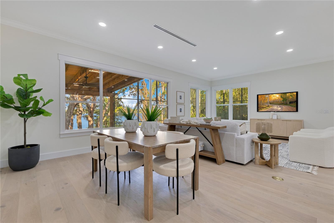
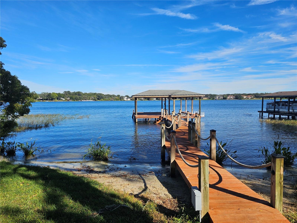





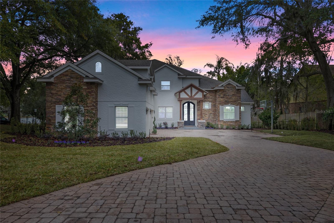
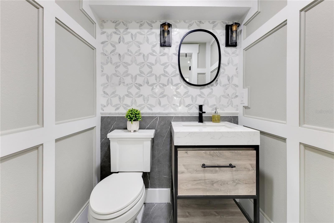


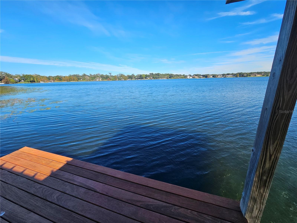
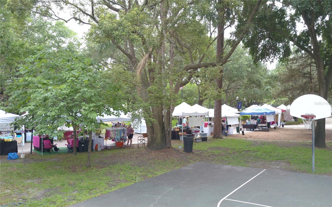












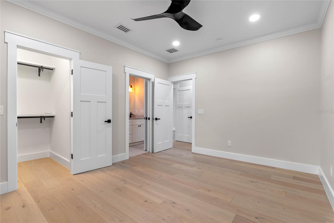

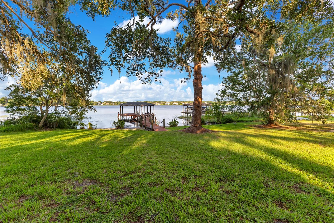


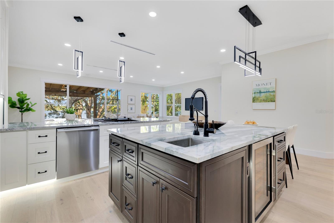



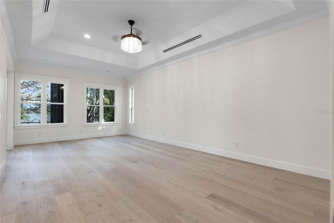
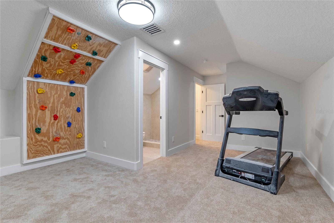


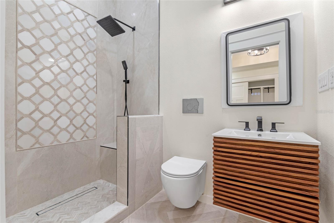







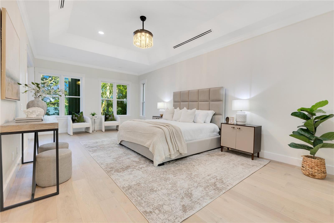




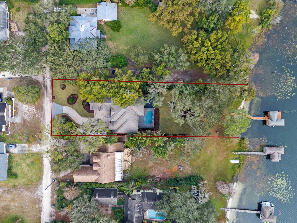





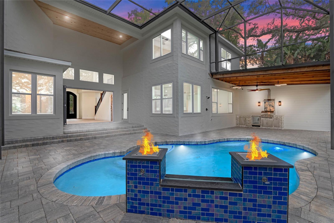









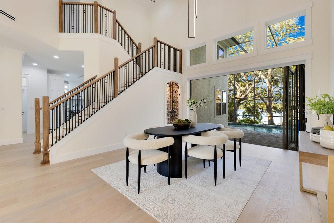

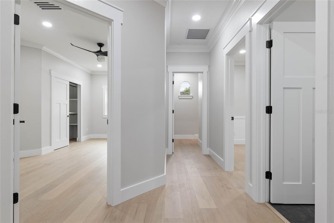






Active
1003 OAKDALE ST
$2,650,000
Features:
Property Details
Remarks
Never Lived In Since Completely Remodeled and Expanded - Total of 6 Bedrooms - 5 Full Baths - 1 Pool or Guest Bath - Primary Suite & Guest Suite on 1st Floor - 4 More Bedrooms & 3 Bathrooms on 2nd Floor - Huge Bonus Room / Theatre / Game Room with Full Bathroom Over Garage - Separate Office on 1st Floor - 12 Foot Wide Folding Glass Doors Overlooking The Screened Pool & Lake Bessie - Newly Expanded Family Room With Expansive Views of Lake Bessie & Screened Pool - Large Covered Summer Kitchen With Natural Gas Grill - Open Kitchen Boasts Custom 54 Inch LED Lit Glass Cabinets - Over & Under Cabinet Lighting - Stainless WOLF 48 Inch 6 Burner Gas Double Oven with Griddle - Custom Designed Arabesque Marble Backsplash with Pot Filler - Built in Stainless Fisher Paykel Fridge Freezer System - Farmhouse Style Island with Table includes Prep Sink with Instant Hot Water Dispenser, Microwave Drawer, Mini Fridge & Extra Storage Cabinets / Drawers - Full Size Kitchen Sink Overlooking Lake Bessie - Extra Bar Top Seating - Designed For Entertaining - The Mud Room / Laundry Room Entrance From Garage has an Additional 36 Inch SubZero Fridge offering the Perfect Place For Bulk Freezer needs or Kids After School Treats - 4 Pantries - Laundry Room Includes Stacked Front Load Washer & Dryer, In The Wall Ironing Board - Steamer, Storage Cabinets & Sink with Lighted Faucet - Oversized 3 Car Garage Includes Storage Racks and Space for a Workshop - Our Exclusive "Car Collector's Package" receives Honeycomb LED Lighting, Custom Wall Colors, EV Charging Station & Custom Color & Designed Epoxy Flooring - New Chamberlain WIFI Garage Door Openers with MyQ App - 1st Floor Primary Bedroom & Closet Has Been Expanded - Separate A/C System for Primary Suite for the Polar Bear Sleeping Experience - Large Shower with Massive Rain Shower & 2 other Shower Heads & HandHeld Wand - Large Slipper Style Soaking Tub - Dual Vanities Having Waterfall Faucets With Elegant Gold Embossed Carrara Marble Geometric Designed Backsplash and Lighted Storage Mirrors - 1st Floor Guest Suite Has Easy Access to Kitchen & Garage - Craft Room or Exercise Room on 2nd Floor Overlooks Lake Bessie - 2nd Floor has A/C System - 1st Floor has A/C System - All 3 Thermostats Have WIFI Control App - Pool Has Been Completely Remodeled With Multicolor Pool Light, Pebbletec, Blue Glass Tile, Waterfall & 2 Towers with Natural Gas Fire Pots - Boathouse Has An Aluminum Cradle Lift Able To Handle A Large Air Nautique or Ski Boat - Lake Bessie has Spring Fed Crystal Clear Water & a White Sand Beach – Golf Cart Friendly Community - Monthly Foodtrucks & Farmer's Market Every Friday - Must See To Appreciate The Benefits Of Purchasing A Move In Ready Lakefront Home
Financial Considerations
Price:
$2,650,000
HOA Fee:
N/A
Tax Amount:
$25684.95
Price per SqFt:
$576.21
Tax Legal Description:
PLAT OF WINDERMERE G/36 LOT 54 & THAT PART OF OCCUPIED PLATTED LAKE & THAT PT OFOCCUPIED UNOPENED EAST BLVD LYING BETWEEN LOT 54 & LAKE
Exterior Features
Lot Size:
76958
Lot Features:
Corner Lot, City Limits, In County, Landscaped, Sloped, Unpaved
Waterfront:
Yes
Parking Spaces:
N/A
Parking:
Garage Door Opener, Garage Faces Side, RV Access/Parking, Workshop in Garage
Roof:
Shingle
Pool:
Yes
Pool Features:
Gunite, Heated, In Ground, Salt Water, Screen Enclosure, Tile
Interior Features
Bedrooms:
6
Bathrooms:
6
Heating:
Central, Electric
Cooling:
Central Air
Appliances:
Bar Fridge, Built-In Oven, Dishwasher, Disposal, Gas Water Heater, Microwave, Range, Range Hood, Refrigerator, Tankless Water Heater
Furnished:
Yes
Floor:
Carpet, Ceramic Tile, Wood
Levels:
Two
Additional Features
Property Sub Type:
Single Family Residence
Style:
N/A
Year Built:
2003
Construction Type:
Block, Stucco
Garage Spaces:
Yes
Covered Spaces:
N/A
Direction Faces:
West
Pets Allowed:
No
Special Condition:
None
Additional Features:
French Doors, Outdoor Grill, Outdoor Kitchen, Private Mailbox, Sliding Doors
Additional Features 2:
N/A
Map
- Address1003 OAKDALE ST
Featured Properties