

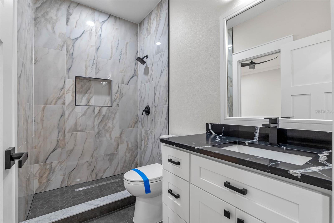



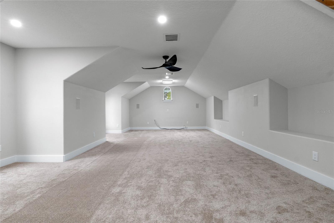
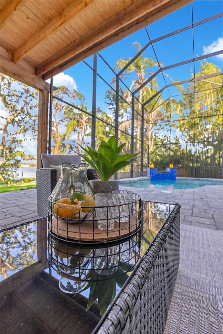



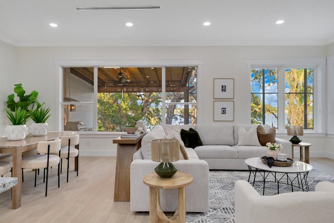



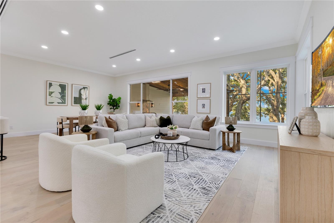
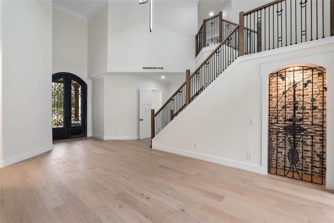





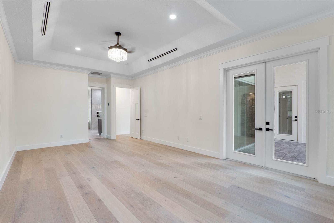

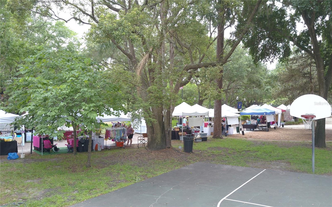

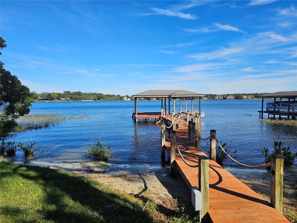

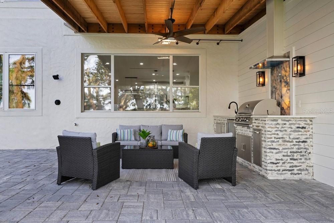

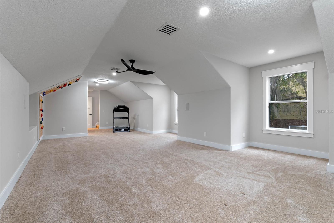





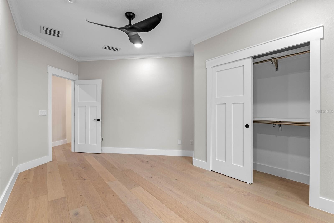




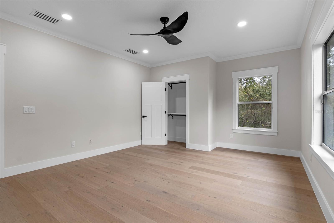






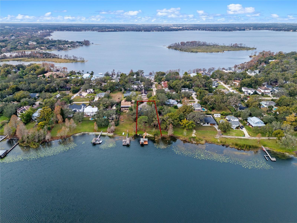
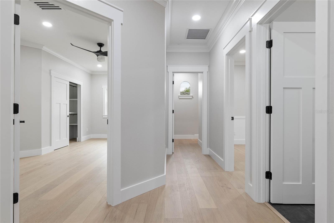

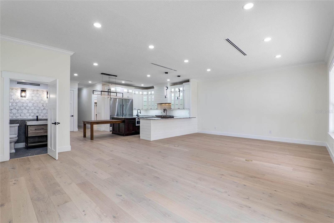




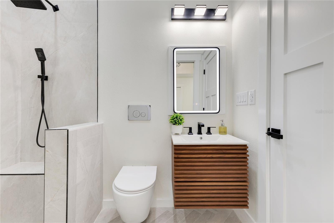




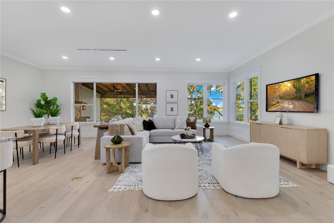
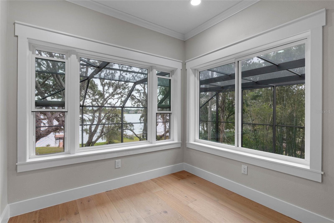
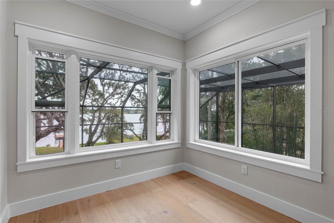

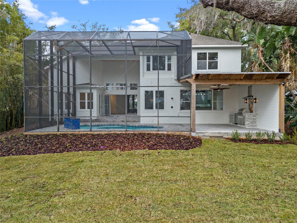




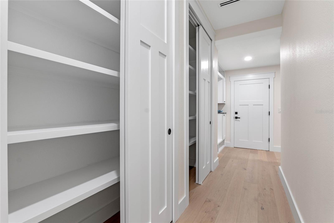

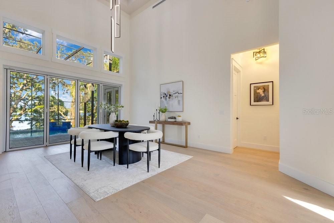







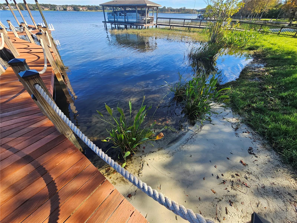


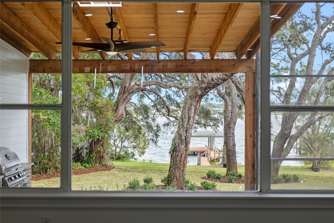
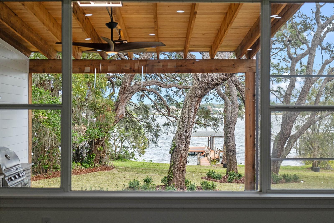


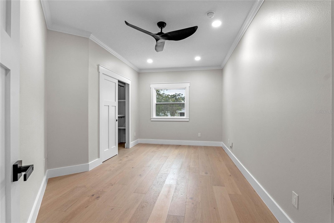
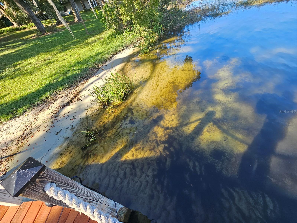




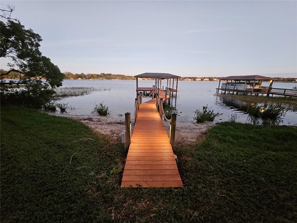




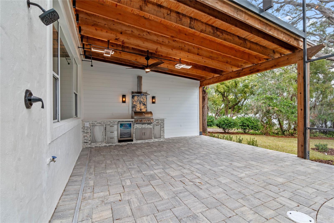


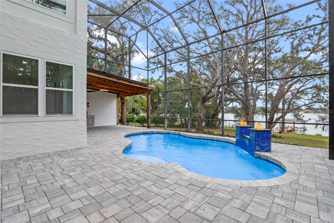
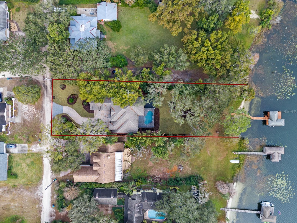
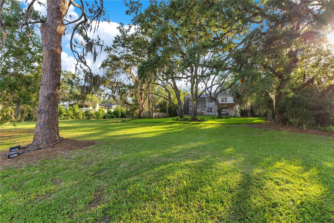

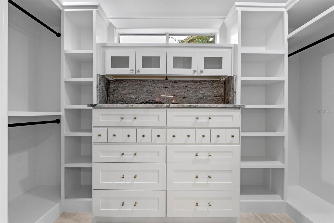


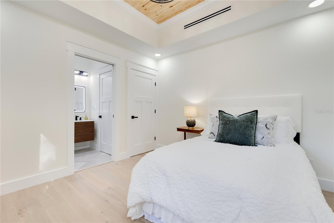







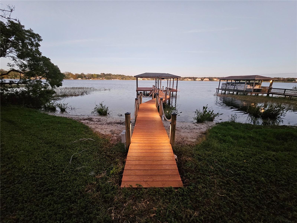



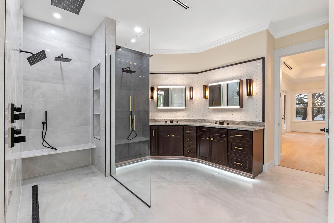
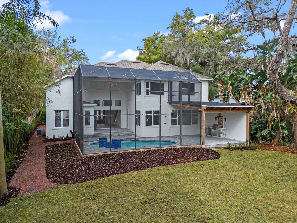

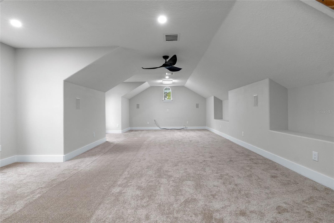





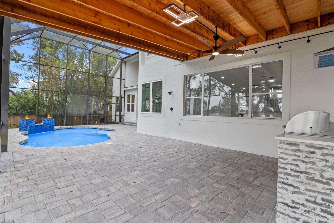
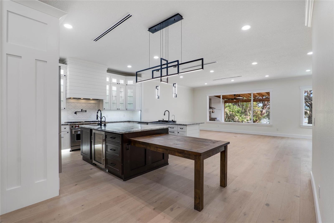


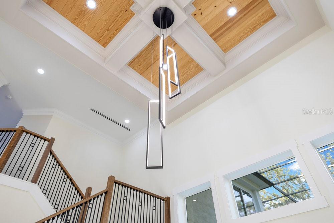
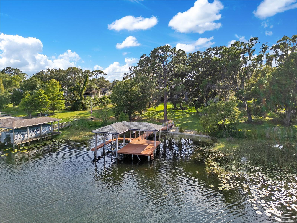
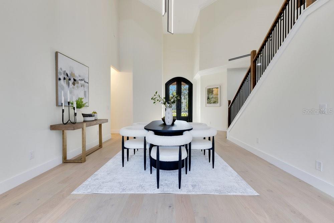




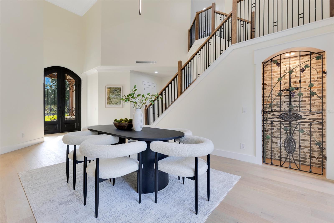






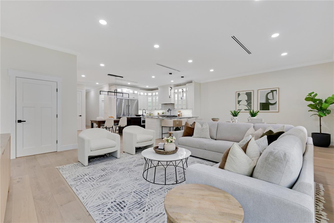

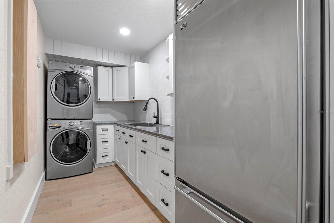



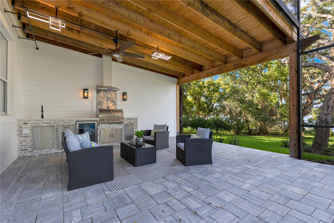
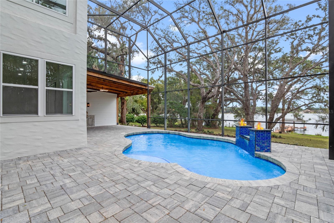






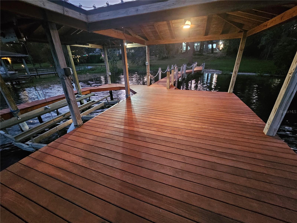



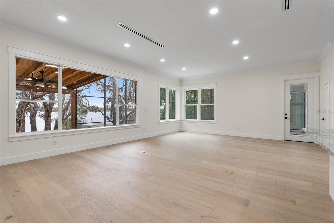

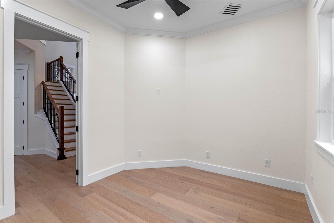




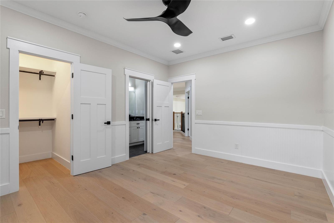





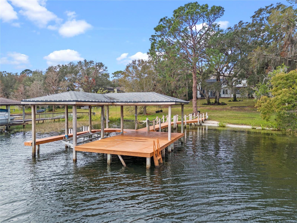
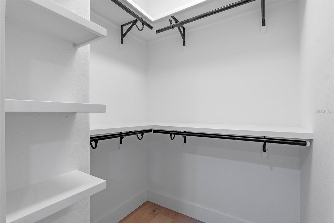




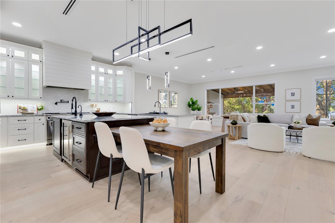

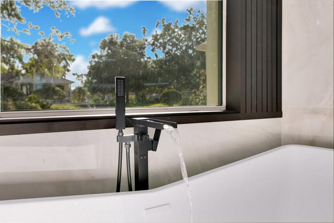


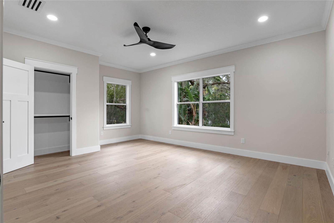
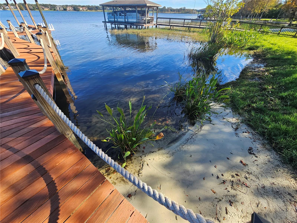




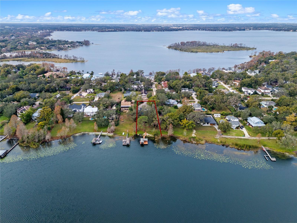





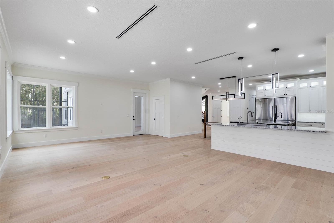






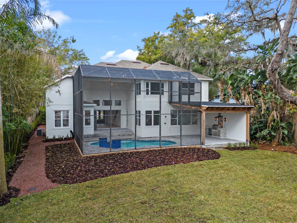




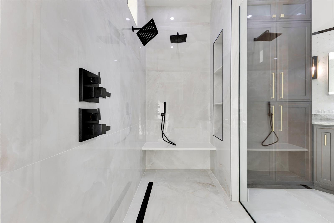
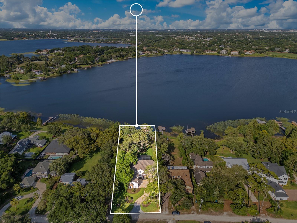



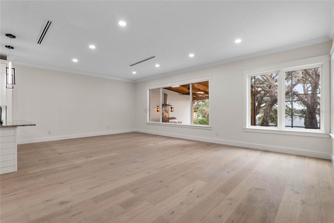
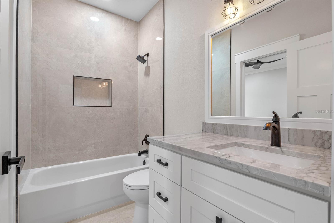
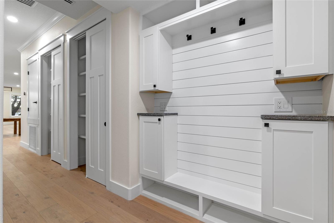



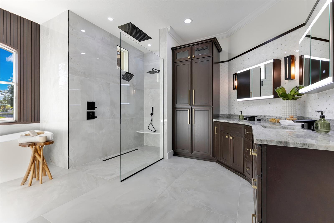




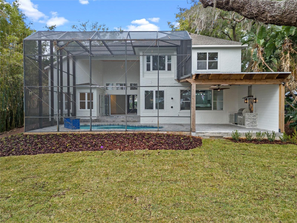



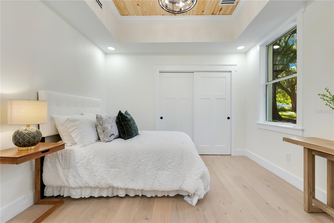

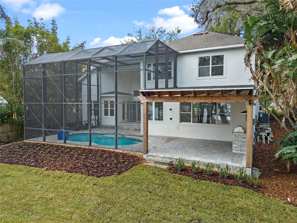




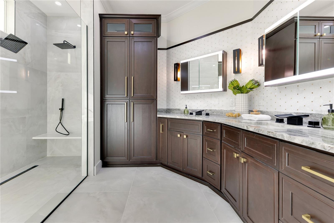
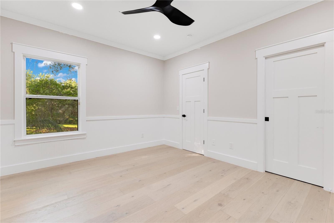

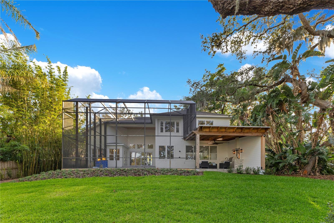

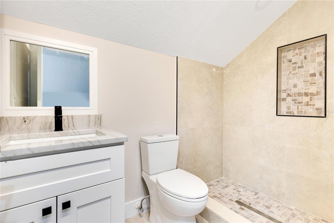


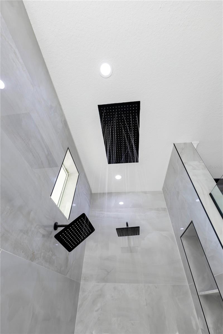







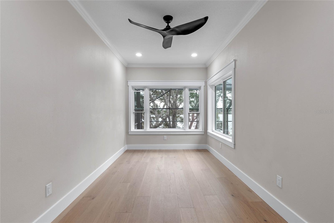


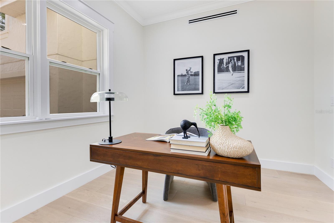




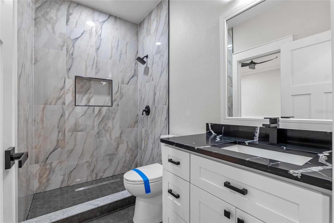

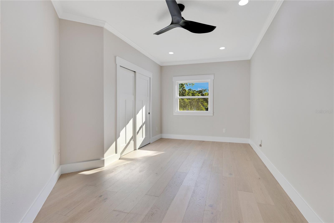





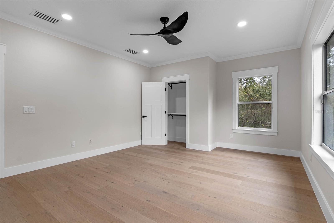


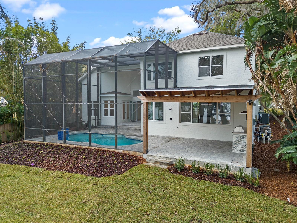





















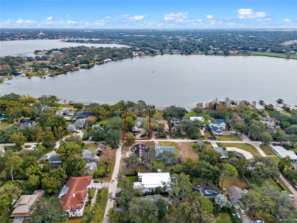
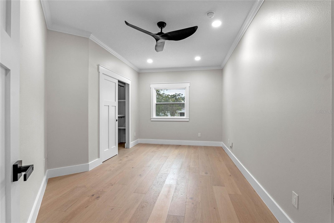


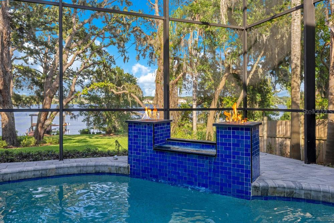


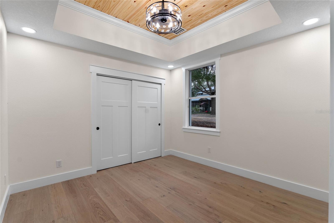



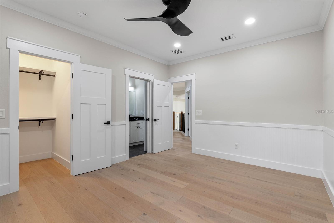
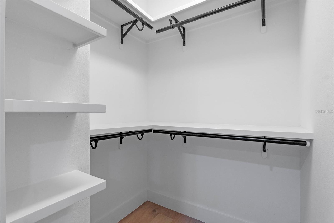


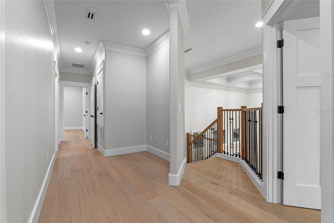
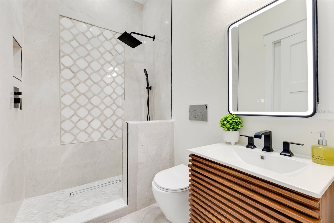


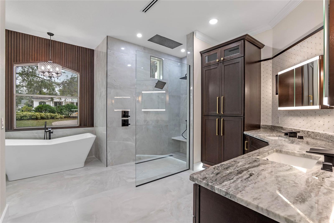



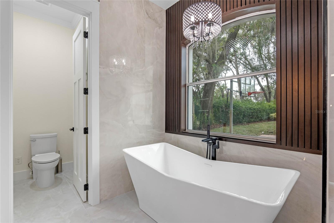














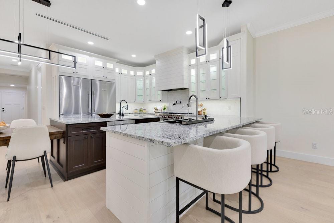


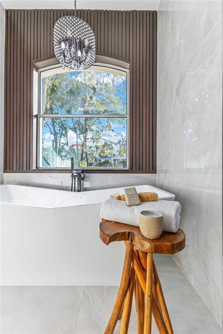

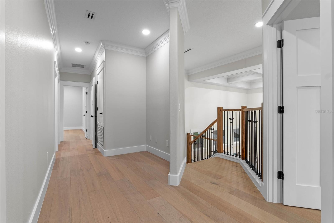
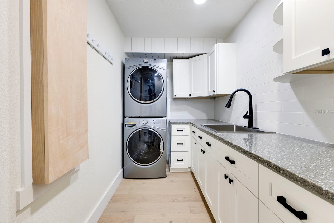


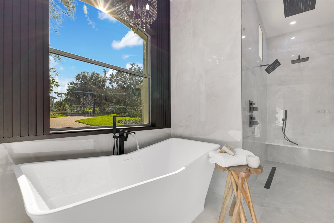
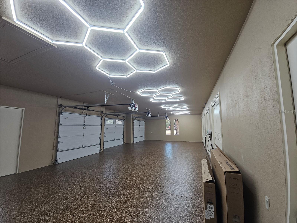
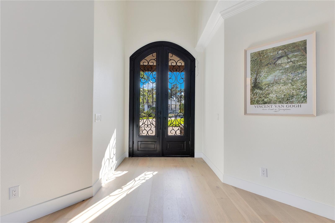

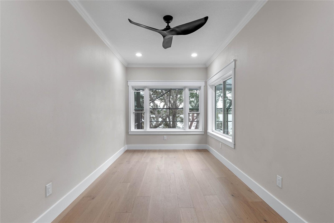





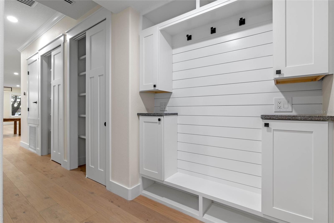
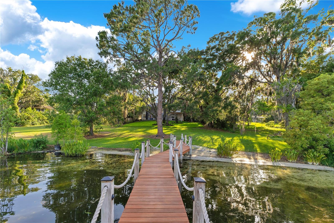

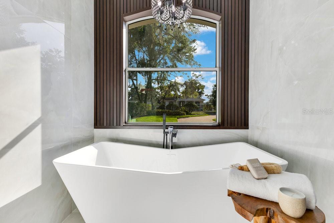
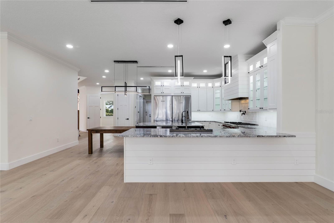




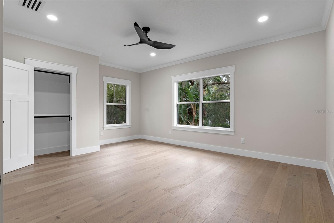
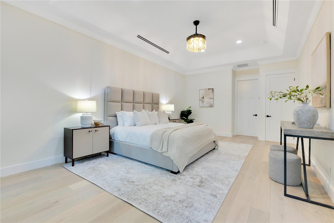





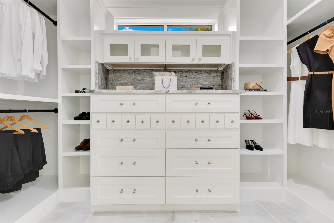



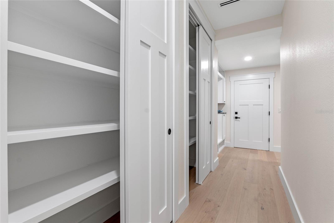
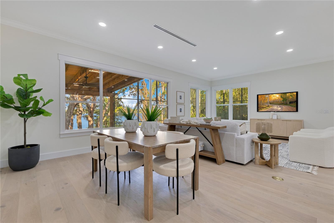
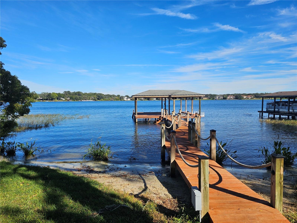





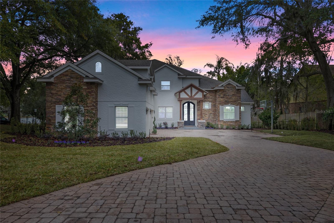
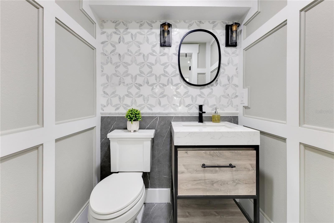


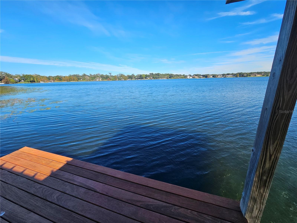
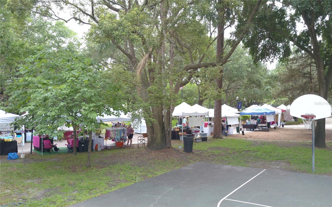












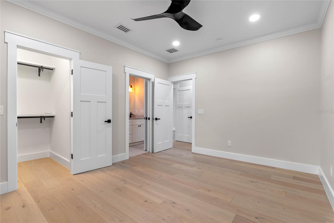

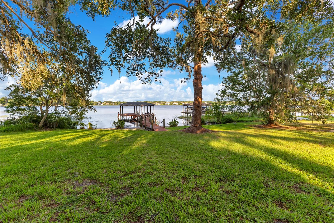


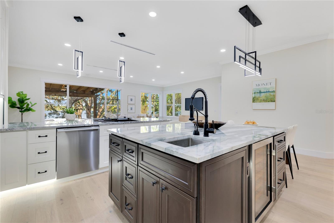



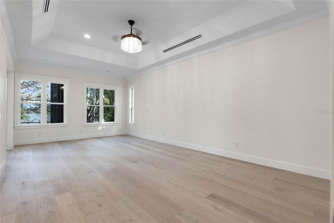
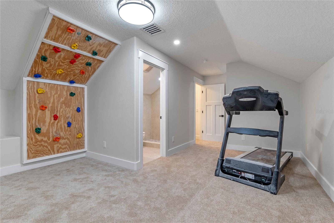


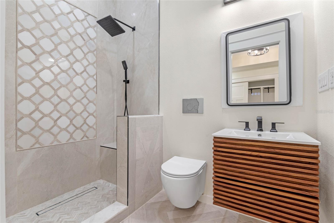







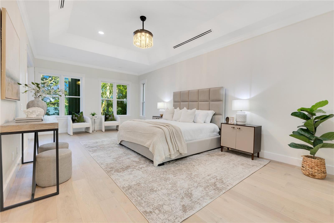




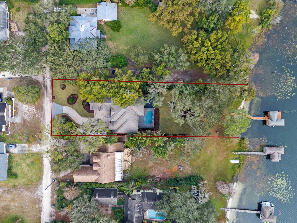





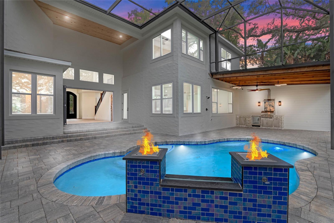









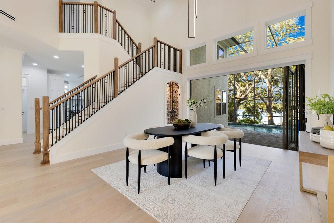

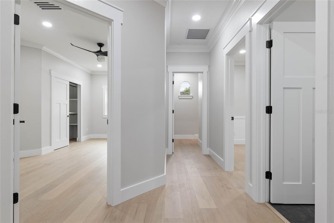






Active
1003 OAKDALE ST
$2,650,000
Características:
Detalhes do Imóvel
Observações
Never Lived In Since Completely Remodeled and Expanded - Total of 6 Bedrooms - 5 Full Baths - 1 Pool or Guest Bath - Primary Suite & Guest Suite on 1st Floor - 4 More Bedrooms & 3 Bathrooms on 2nd Floor - Huge Bonus Room / Theatre / Game Room with Full Bathroom Over Garage - Separate Office on 1st Floor - 12 Foot Wide Folding Glass Doors Overlooking The Screened Pool & Lake Bessie - Newly Expanded Family Room With Expansive Views of Lake Bessie & Screened Pool - Large Covered Summer Kitchen With Natural Gas Grill - Open Kitchen Boasts Custom 54 Inch LED Lit Glass Cabinets - Over & Under Cabinet Lighting - Stainless WOLF 48 Inch 6 Burner Gas Double Oven with Griddle - Custom Designed Arabesque Marble Backsplash with Pot Filler - Built in Stainless Fisher Paykel Fridge Freezer System - Farmhouse Style Island with Table includes Prep Sink with Instant Hot Water Dispenser, Microwave Drawer, Mini Fridge & Extra Storage Cabinets / Drawers - Full Size Kitchen Sink Overlooking Lake Bessie - Extra Bar Top Seating - Designed For Entertaining - The Mud Room / Laundry Room Entrance From Garage has an Additional 36 Inch SubZero Fridge offering the Perfect Place For Bulk Freezer needs or Kids After School Treats - 4 Pantries - Laundry Room Includes Stacked Front Load Washer & Dryer, In The Wall Ironing Board - Steamer, Storage Cabinets & Sink with Lighted Faucet - Oversized 3 Car Garage Includes Storage Racks and Space for a Workshop - Our Exclusive "Car Collector's Package" receives Honeycomb LED Lighting, Custom Wall Colors, EV Charging Station & Custom Color & Designed Epoxy Flooring - New Chamberlain WIFI Garage Door Openers with MyQ App - 1st Floor Primary Bedroom & Closet Has Been Expanded - Separate A/C System for Primary Suite for the Polar Bear Sleeping Experience - Large Shower with Massive Rain Shower & 2 Outras cabeças de chuveiro e varinha de mão - banheira de imersão de estilo grande e escasso - Vanidades duplas com torneiras em cascata com elegantes Backsplash de mármore carara de ouro em ouro e espelhos de armazenamento iluminados - Supõe -se o piso de 2º andar - Sistema TERMOTA/SOMETRO DE TERRO DO SISTEMA/ALTERAÇÃO - O SISTEMS ALTERS REAGO/SISTEMA TERMOTO/SISTEMA TERMOTA - O SISTEMA/RAKET RAKET - 2º piso - Sistema TERNOTO/SESOMENTO DE TERRO DO SISTEMO - O 1º piso é um piso e o piso. WIFI Control App - Pool Has Been Completely Remodeled With Multicolor Pool Light, Pebbletec, Blue Glass Tile, Waterfall & 2 Towers with Natural Gas Fire Pots - Boathouse Has An Aluminum Cradle Lift Able To Handle A Large Air Nautique or Ski Boat - Lake Bessie has Spring Fed Crystal Clear Water & a White Sand Beach – Golf Cart Friendly Community - Monthly Foodtrucks & Farmer's Market Every Friday - Must See To Appreciate The Benefits Of Comprando uma mudança na casa do lago Ready
Considerações Financeiras
Preço:
$2,650,000
Taxa de HOA:
N/D
Valor do Imposto:
$25684.95
Preço por m²:
$576.21
Descrição Legal do Imposto:
PLAT OF WINDERMERE G/36 LOTE 54 E AQUELA PARTE DO LAGO PLATTED OCUPADO E ESSE PT OFOCUPADO EFEITO BLVD LESTE ENTRE O LOTE 54 E O LAGO
Características Exteriores
Tamanho do Lote:
76958
Características do Lote:
Lote de esquina, limites da cidade, no condado, paisagístico, inclinado, não pavimentado
Beira-mar:
Sim
Vagas de Estacionamento:
N/D
Estacionamento:
Abridor de porta de garagem, caras de garagem lateral, acesso/estacionamento para trailers, workshop em garagem
Telhado:
Telha
Piscina:
Sim
Características da Piscina:
Gunite, aquecido, no solo, água salgada, gabinete de tela, azulejo
Características Interiores
Quartos:
6
Banheiros:
6
Aquecimento:
Central, Elétrica
Resfriamento:
Central Aérea
Eletrodomésticos:
Geladeira, forno embutido, lava-louças, descarte, esquentador a gás, micro-ondas, fogão, exaustor, geladeira, esquentador sem tanque
Mobiliado:
Sim
Andar:
Carpete, Azulejo Cerâmico, Madeira
Níveis:
Dois
Características Adicionais
Subtipo de Imóvel:
Residência Unifamiliar
Estilo:
N/D
Ano de Construção:
2003
Tipo de Construção:
Bloco, Estuque
Vagas na Garagem:
Sim
Vagas Cobertas:
N/D
Orientação da Fachada:
Oeste
Animais Permitidos:
Não
Condição Especial:
Nenhum
Características Adicionais:
Portas francesas, churrasqueira ao ar livre, cozinha ao ar livre, caixa de correio privada, portas deslizantes
Características Adicionais 2:
N/D
Mapa
- Endereço1003 OAKDALE ST
Propriedades em Destaque