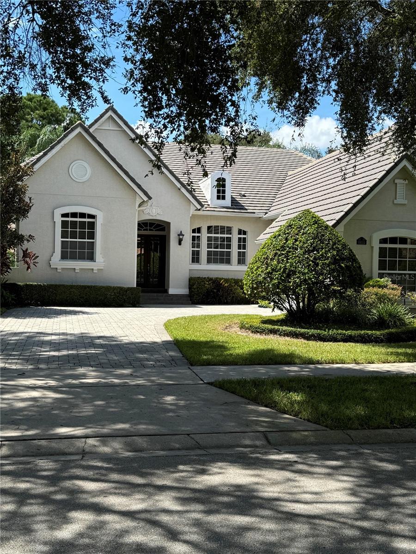
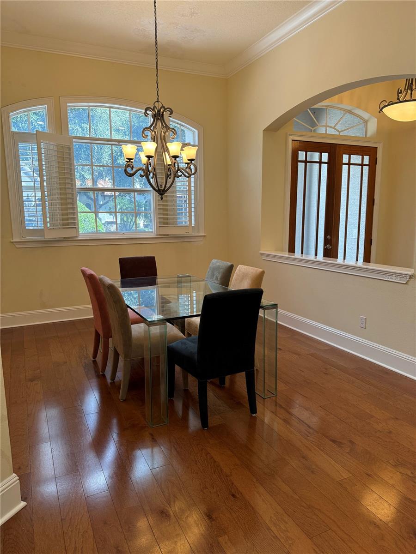
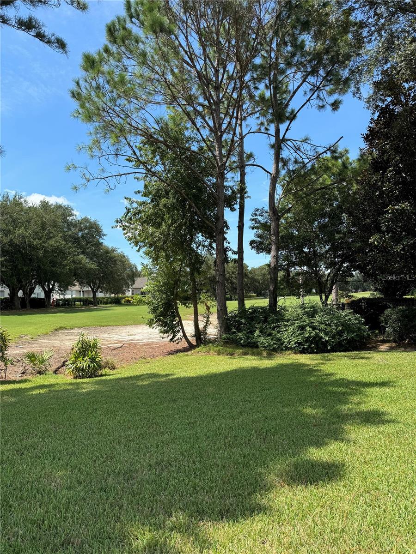
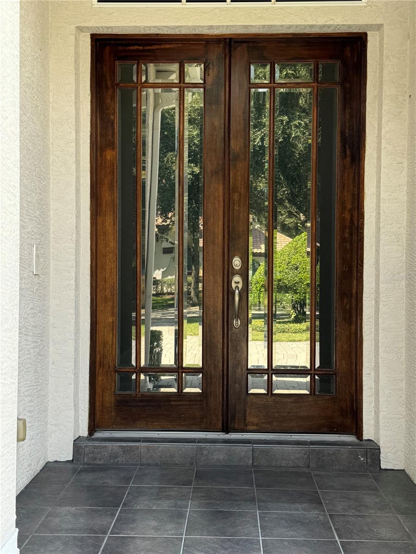
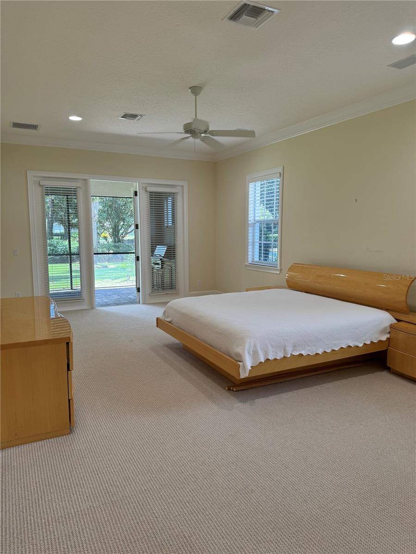
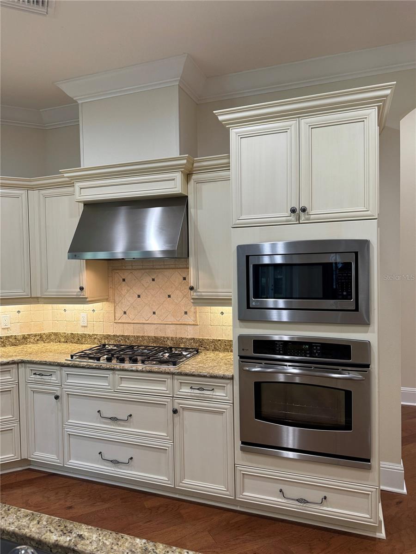
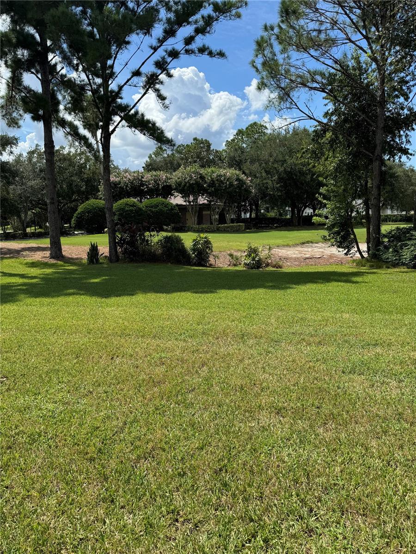
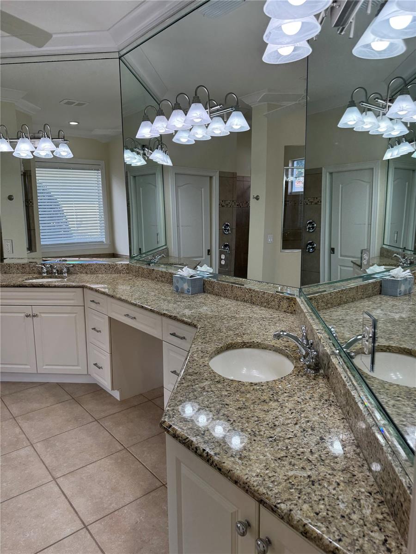
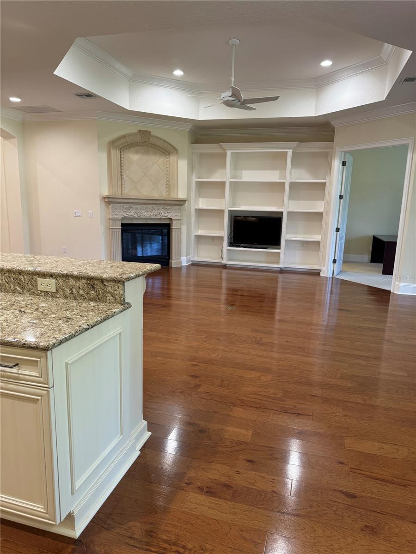
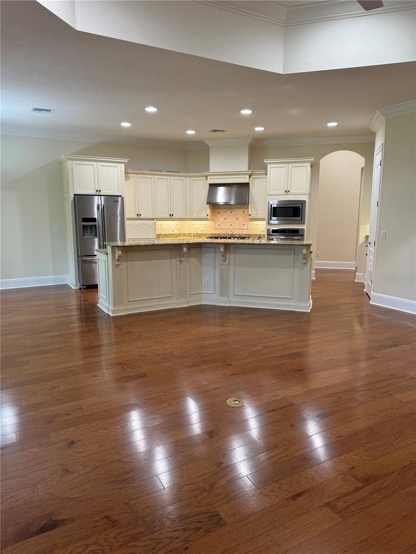
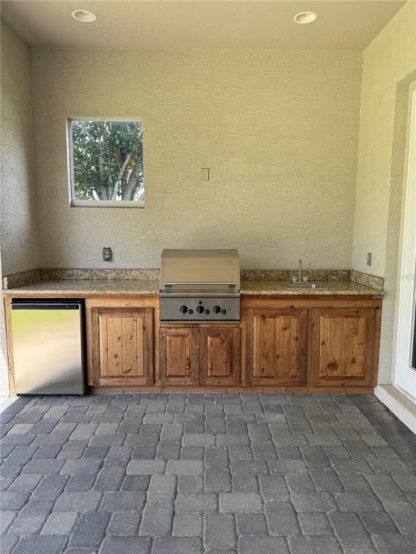
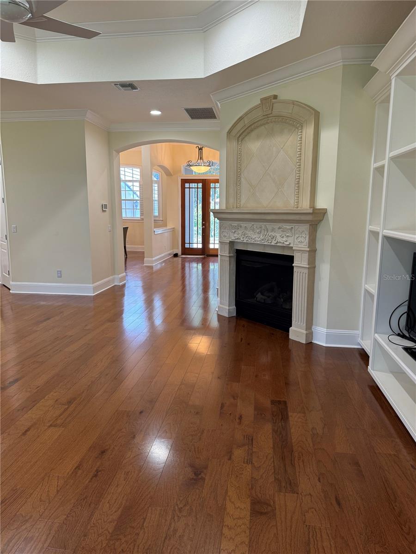
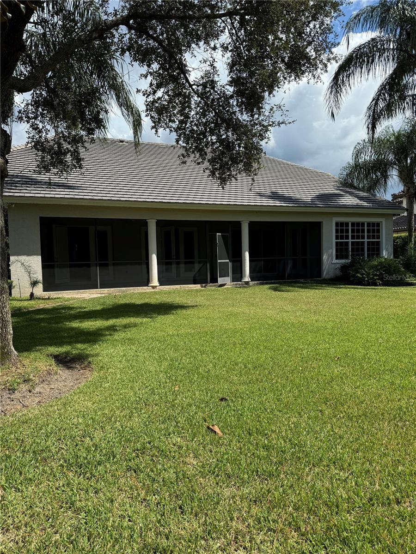
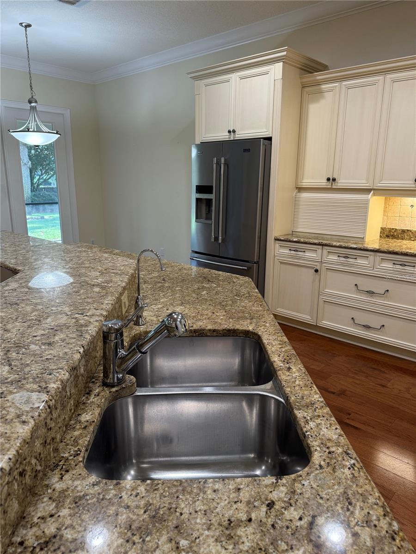
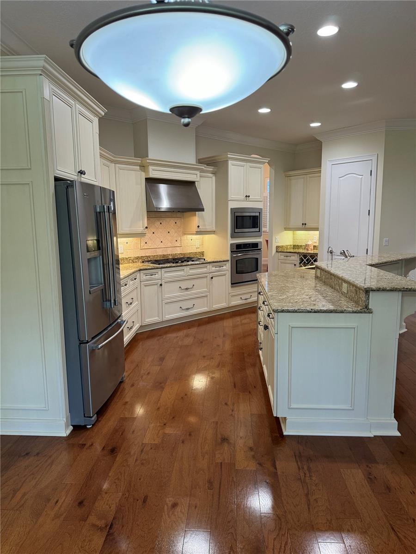
Active
6868 VALHALLA WAY
$1,395,000
Features:
Property Details
Remarks
Welcome to this charming 3BR/3Bath Golf Villa located on the 14th tee box of the Jack Nicklaus Signature Golf Course at Keene's Pointe. Meticulously maintained by original owners, this home features a popular "Great Room" open floor plan along with home office a formal dining room and a 2 CAR garage with additional golf cart bay. Enjoy the golfing lifestyle in this desirable one story home designed to make your Florida living easy! As you step through the double glass front entry doors, your eyes are drawn to the beautiful warm oak wood floors as you step into the surprisingly spacious Great Room rotunda with impressive cathedral ceiling and vast green views of the spacious backyard and golf course beyond. Made all the cozier with the gorgeous cast stone fireplace anchoring this heart of the home, it connects effortlessly to the Kitchen with a large gathering area ideal for entertaining. Great storage space is afforded in this well equipped kitchen featuring stainless steel appliances and a huge walk in pantry. Enormous Primary Bedroom Suite and Bath area consume the north side of the home with the other two bedroom suites and office on the south side -- the ideal split bedroom concept made into perfection! This custom Golf Villa built by Osprey Custom Homes is situated on .41 acre lot, which is a rare find on the golf course.
Financial Considerations
Price:
$1,395,000
HOA Fee:
3320
Tax Amount:
$10399
Price per SqFt:
$454.69
Tax Legal Description:
KEENES POINTE UNIT 3 46/104 LOT 560
Exterior Features
Lot Size:
17669
Lot Features:
On Golf Course, Oversized Lot, Paved, Private
Waterfront:
No
Parking Spaces:
N/A
Parking:
Golf Cart Garage
Roof:
Tile
Pool:
No
Pool Features:
N/A
Interior Features
Bedrooms:
3
Bathrooms:
3
Heating:
Central, Electric, Heat Pump
Cooling:
Central Air, Zoned
Appliances:
Built-In Oven, Cooktop, Dishwasher, Disposal, Dryer, Microwave, Refrigerator, Washer, Water Filtration System
Furnished:
Yes
Floor:
Carpet, Ceramic Tile, Wood
Levels:
One
Additional Features
Property Sub Type:
Single Family Residence
Style:
N/A
Year Built:
2005
Construction Type:
Block
Garage Spaces:
Yes
Covered Spaces:
N/A
Direction Faces:
East
Pets Allowed:
Yes
Special Condition:
None
Additional Features:
French Doors, Outdoor Grill, Outdoor Kitchen, Sliding Doors
Additional Features 2:
N/A
Map
- Address6868 VALHALLA WAY
Featured Properties