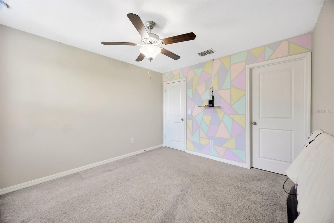
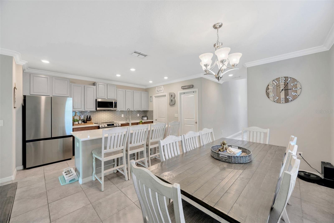
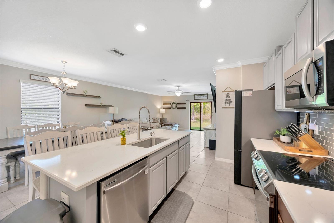
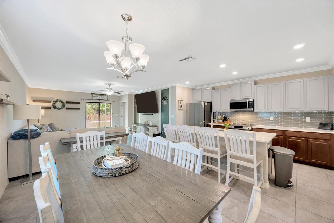
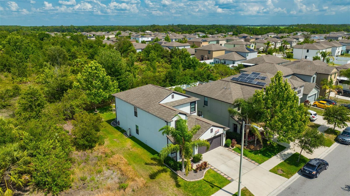

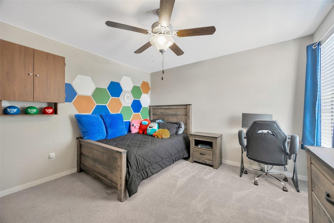
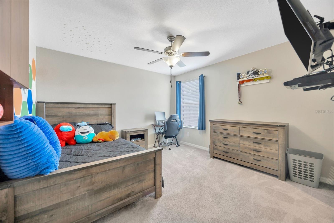
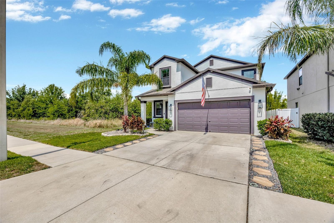
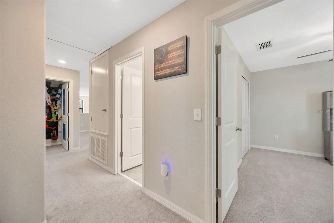
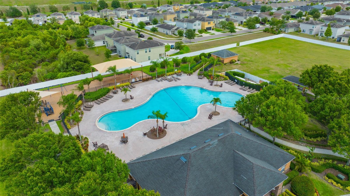
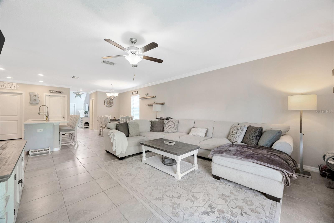


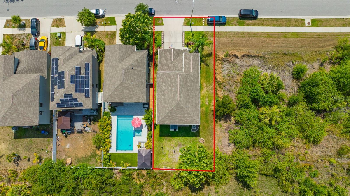
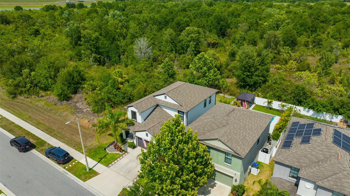
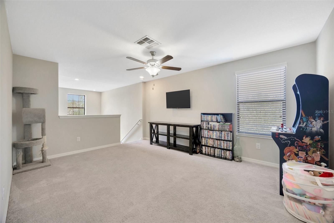
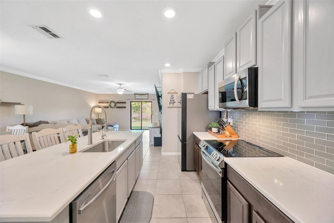
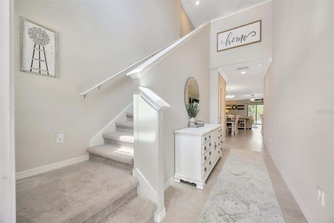
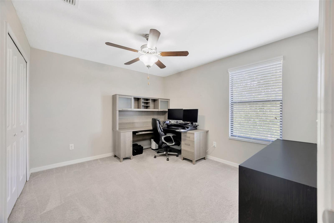
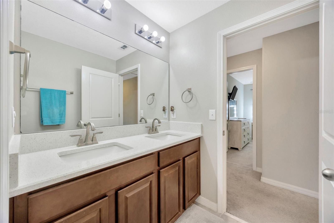
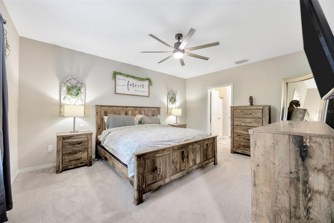
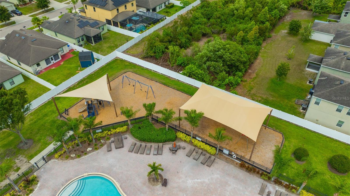

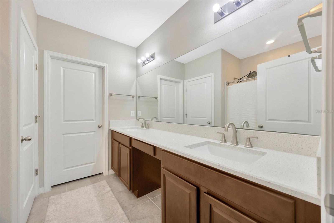
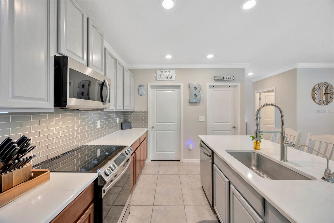
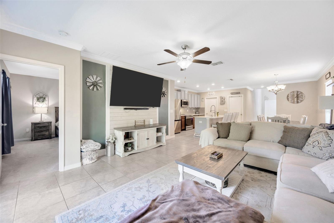
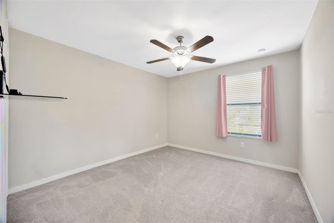
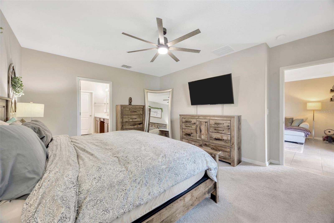
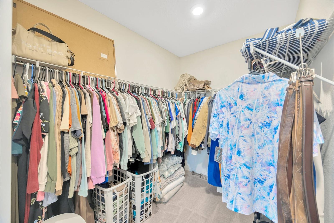
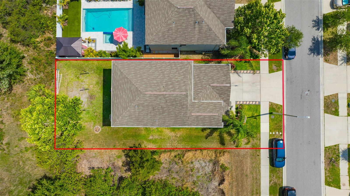
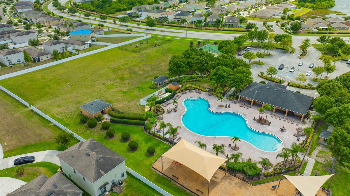
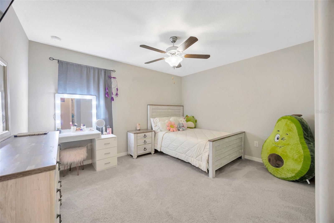
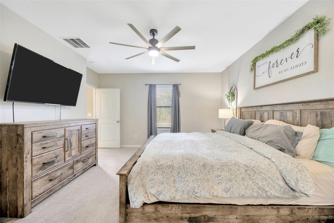
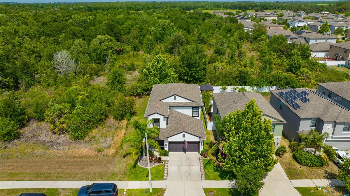
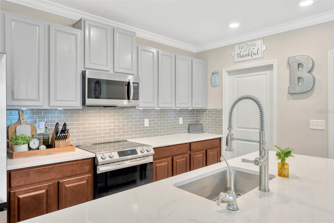

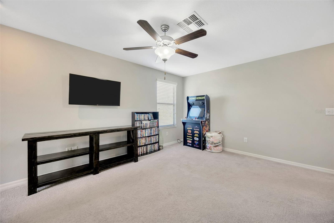
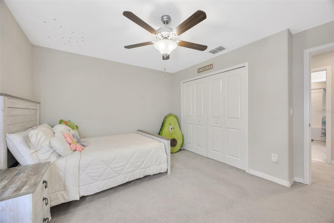
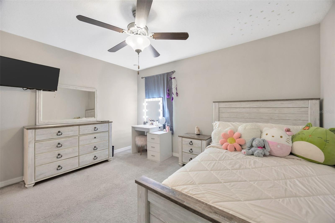
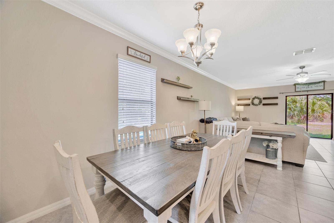

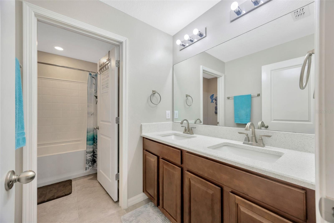
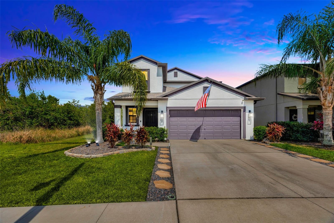
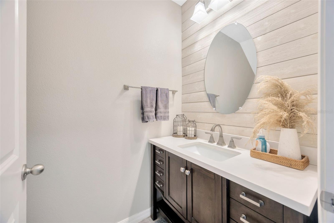
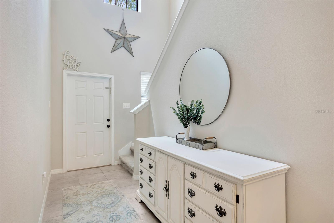
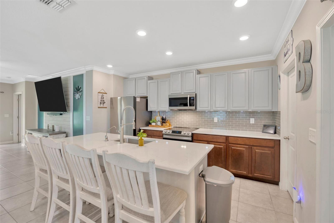
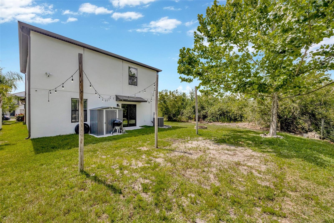
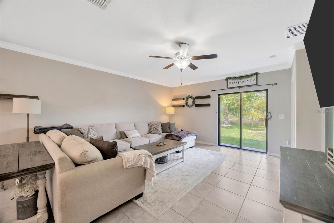
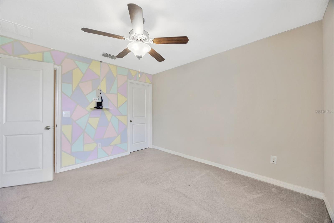
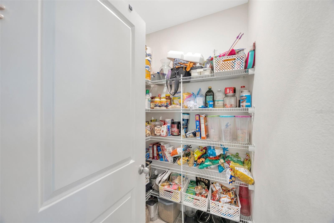
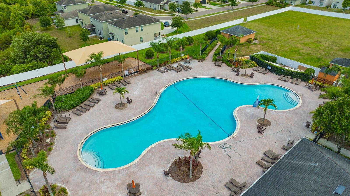
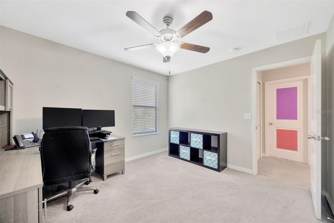
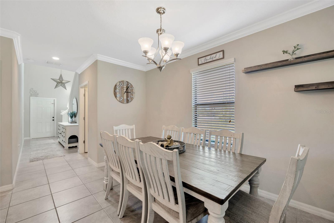
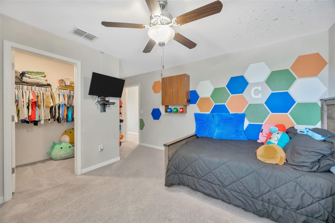
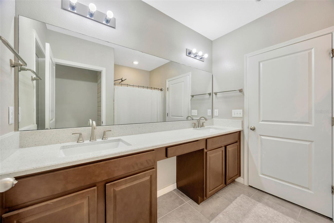
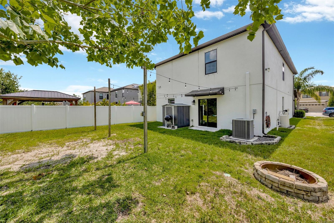
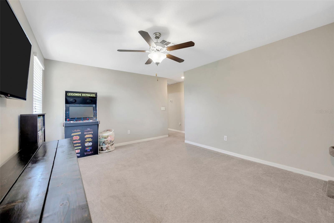
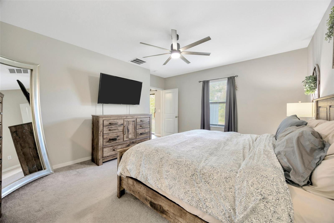
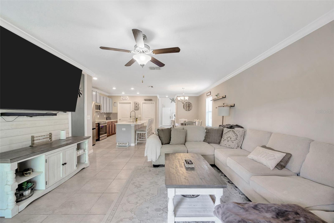
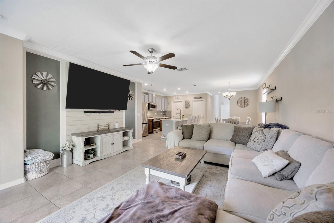
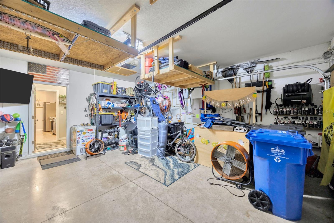
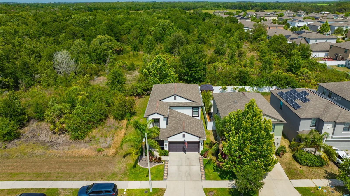
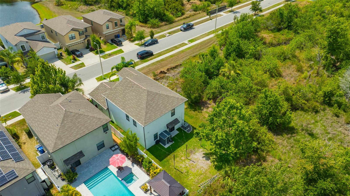
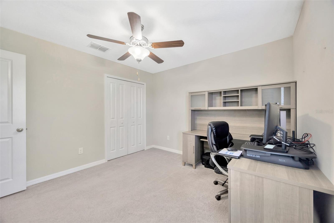
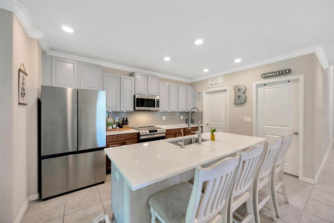
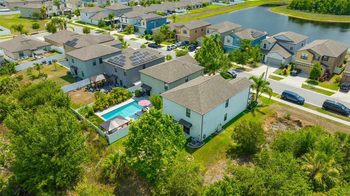
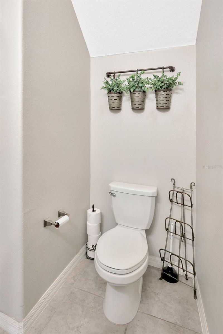

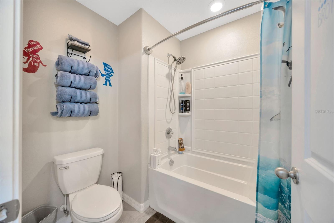
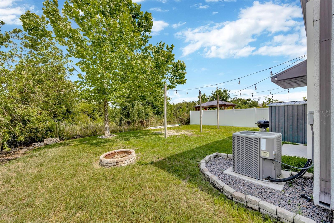
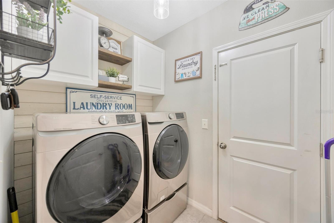
Active
14716 CRESCENT ROCK DR
$385,000
Features:
Property Details
Remarks
Welcome to the epitome of pride in homeownership! This beautifully maintained 5-bedroom, 2.5-bath home with a primary suite on the main floor is perfectly situated on a private conservation lot—NO rear neighbors and only one side neighbor for added privacy and space! Step into a bright and open foyer that flows into a spacious, light-filled floor plan. The chef’s kitchen is a showstopper, featuring upgraded Quartz countertops, Samsung stainless steel appliances, a large island with counter seating, and a walk-in pantry. Adjacent to the kitchen is a generously sized dining area, ideal for entertaining. The 14’x16’ living room offers ample space for your favorite furniture and direct access to the serene backyard. The primary suite is thoughtfully located on the first floor and includes a walk-in shower, dual vanities, and a large walk-in closet. Upstairs, a spacious loft/game room awaits—perfect for family fun or a home office. Four additional bedrooms, including two with walk-in closets, and a full bathroom with dual sinks complete the second floor. Upgrades abound: gutters, crown molding, updated sinks and faucets, a tankless water heater, water softener, and stylish finishes throughout. Located in a sought-after community with resort-style amenities including a clubhouse, fitness center, pool, playground, and pet-friendly spaces. Enjoy the convenience of nearby highways, shopping, dining, and Downtown Tampa just minutes away. Don’t miss your chance to call this incredible property home—schedule your private showing today and imagine the possibilities!
Financial Considerations
Price:
$385,000
HOA Fee:
60
Tax Amount:
$5675.58
Price per SqFt:
$157.46
Tax Legal Description:
AYERSWORTH GLEN PHASE 3C LOT 225 BLOCK 10
Exterior Features
Lot Size:
4600
Lot Features:
Conservation Area, Landscaped, Sidewalk, Paved
Waterfront:
No
Parking Spaces:
N/A
Parking:
Driveway
Roof:
Shingle
Pool:
No
Pool Features:
N/A
Interior Features
Bedrooms:
5
Bathrooms:
3
Heating:
Central
Cooling:
Central Air
Appliances:
Dishwasher, Disposal, Dryer, Microwave, Range, Refrigerator, Tankless Water Heater, Washer, Water Filtration System, Water Softener
Furnished:
Yes
Floor:
Carpet, Tile
Levels:
Two
Additional Features
Property Sub Type:
Single Family Residence
Style:
N/A
Year Built:
2018
Construction Type:
Stucco
Garage Spaces:
Yes
Covered Spaces:
N/A
Direction Faces:
West
Pets Allowed:
Yes
Special Condition:
None
Additional Features:
Hurricane Shutters, Lighting, Rain Gutters, Sidewalk, Sliding Doors, Storage
Additional Features 2:
Buyer's verify lease restrictions with HOA
Map
- Address14716 CRESCENT ROCK DR
Featured Properties