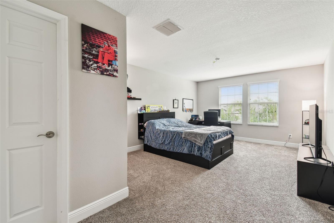
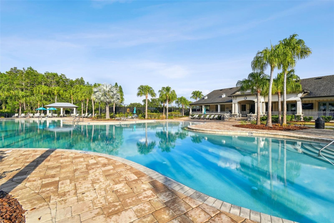
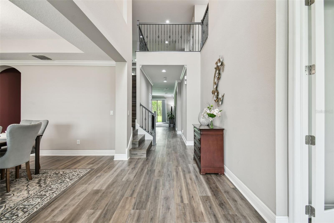
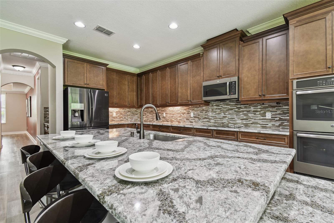

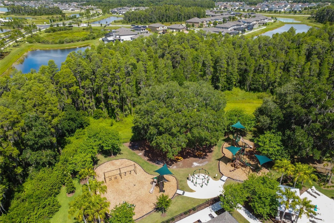
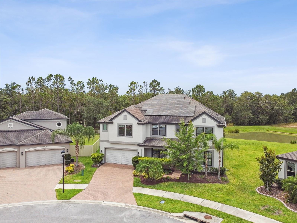
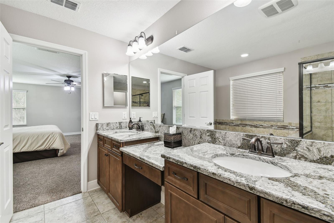
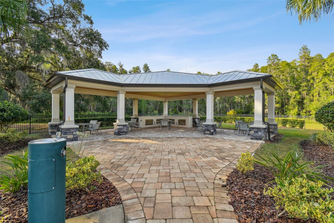
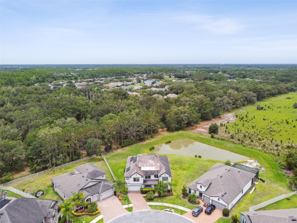
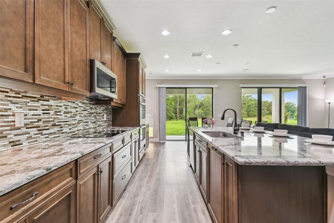
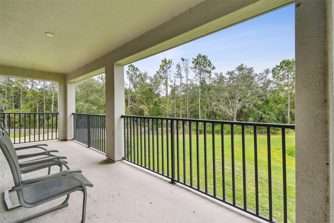
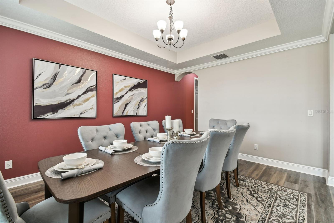
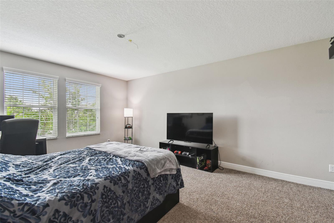
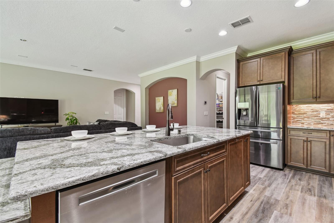
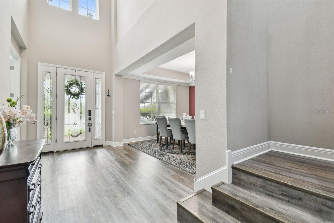
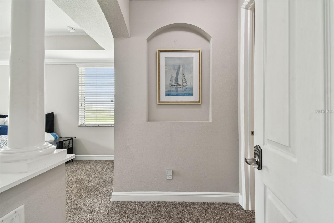
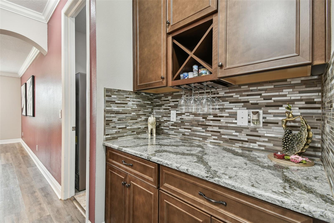
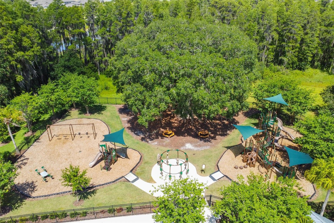
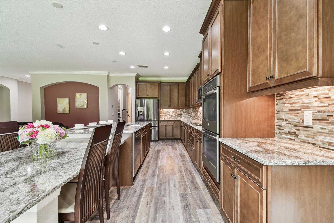
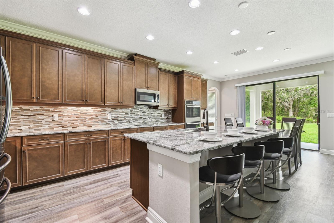

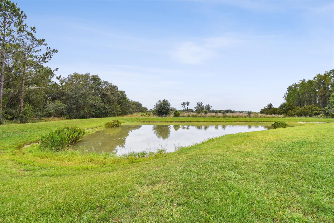
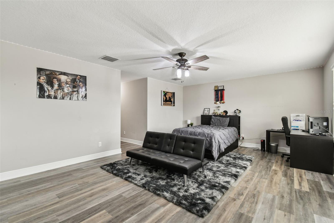
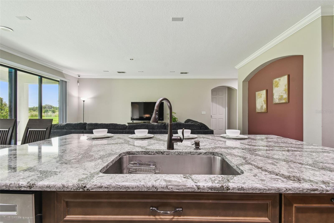
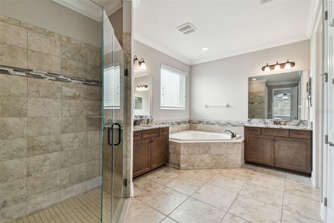
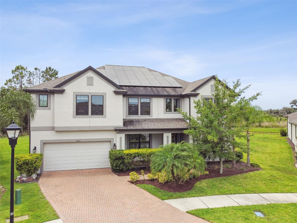
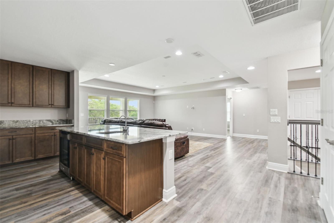
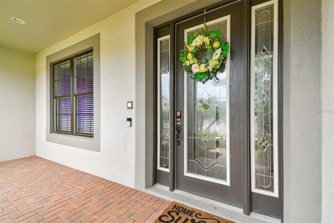
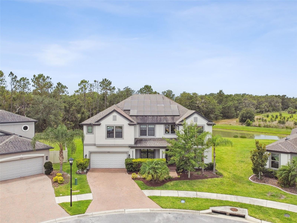
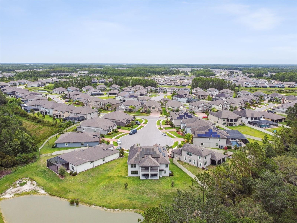
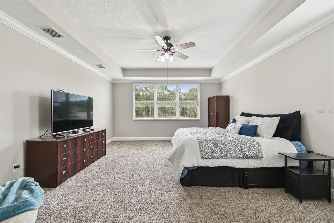
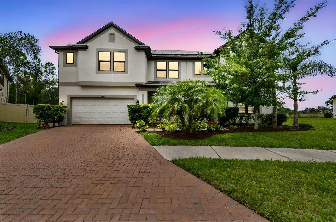
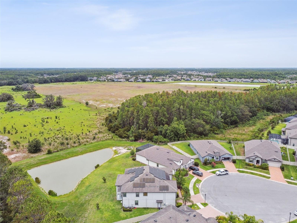
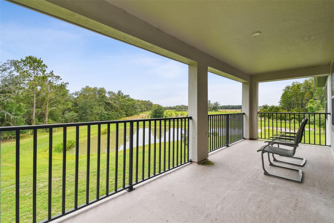
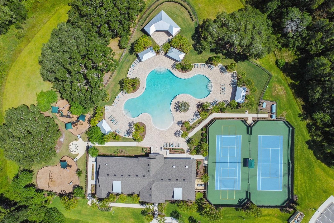
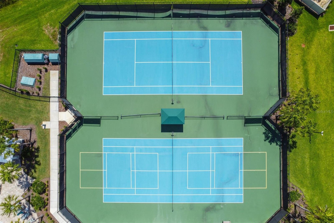
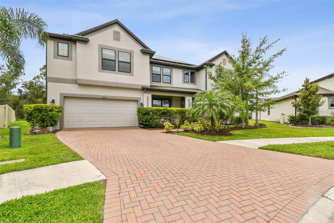
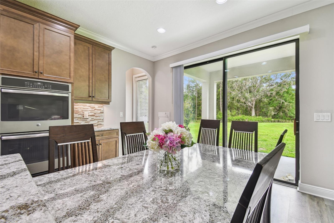
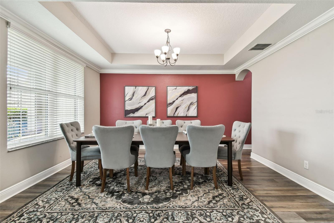
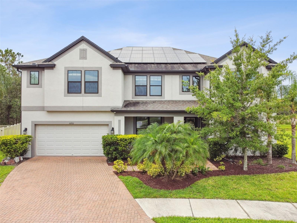
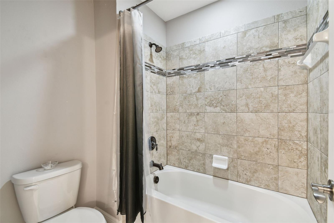
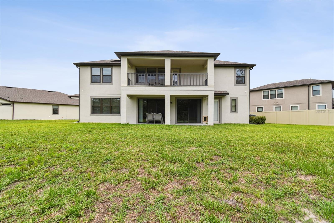
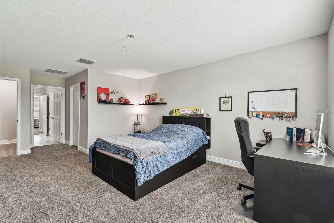
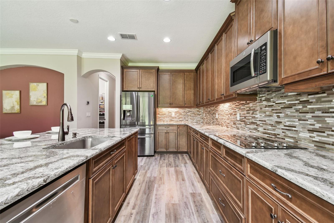
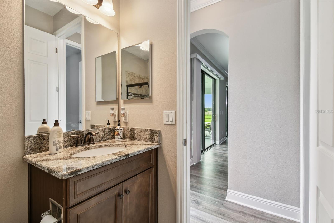
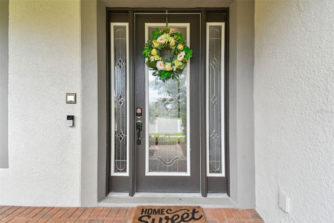
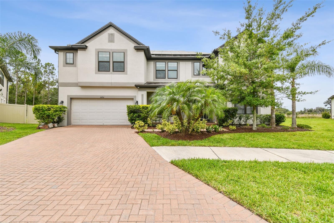
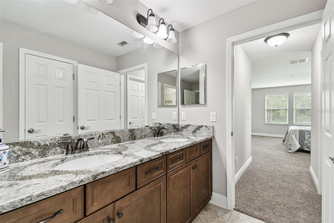
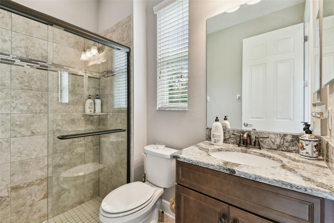
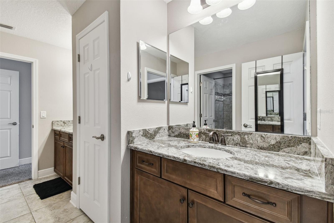
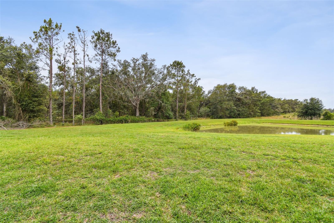
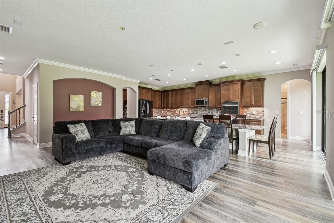
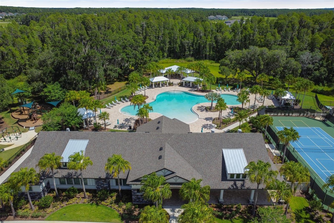
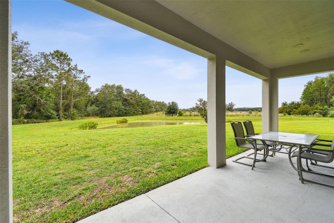
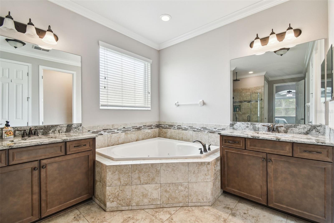
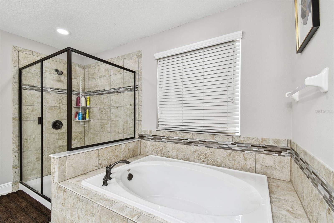
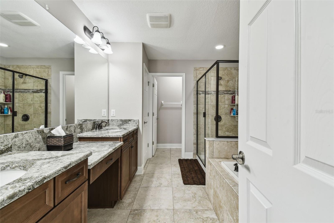
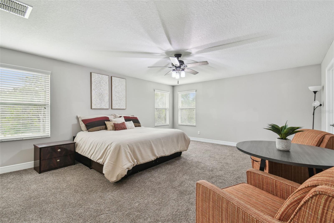
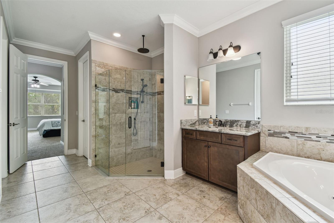
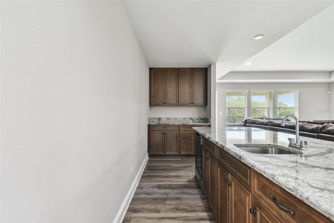
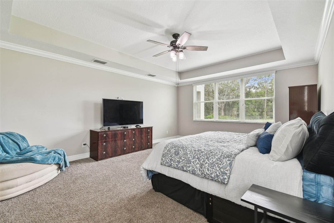
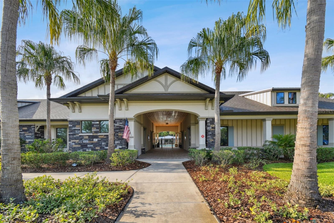
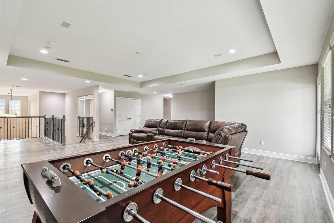
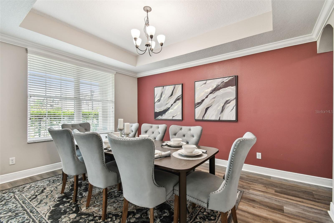
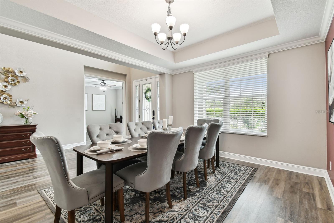
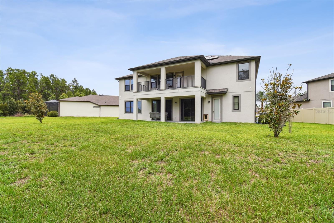
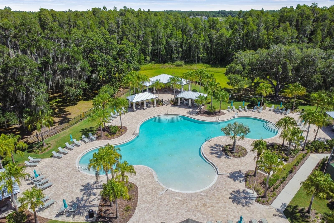
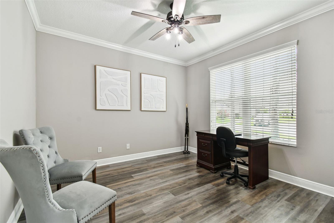
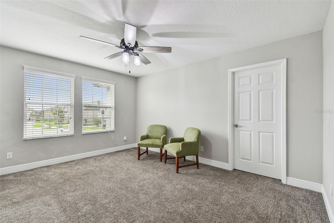
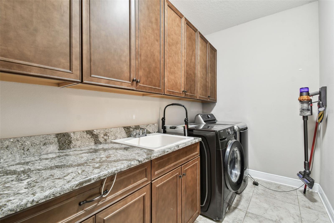
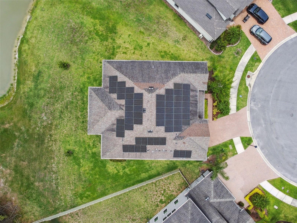
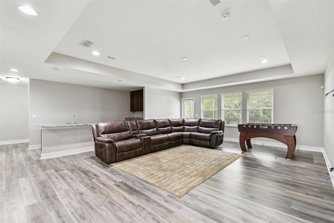

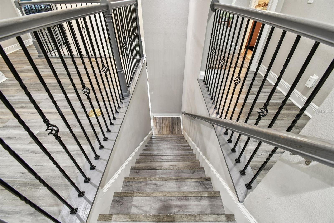

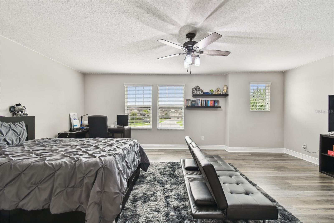
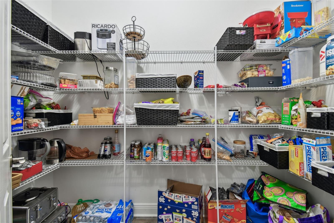
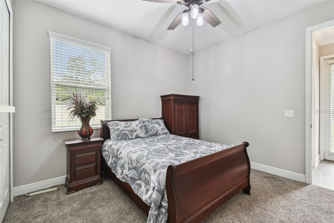
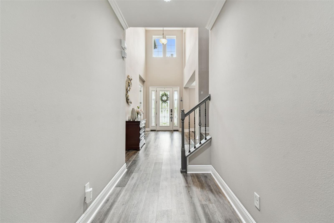
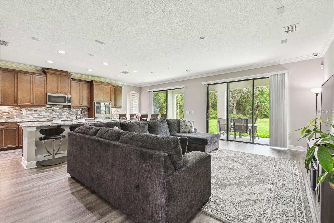
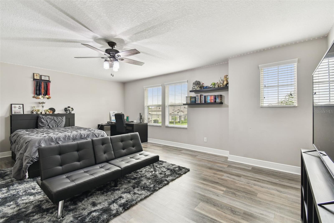
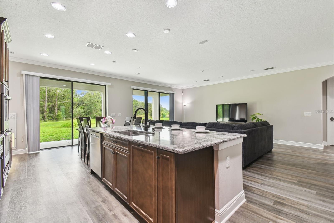
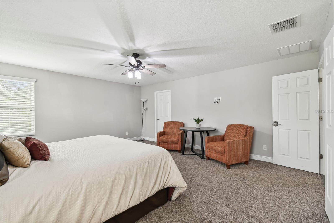
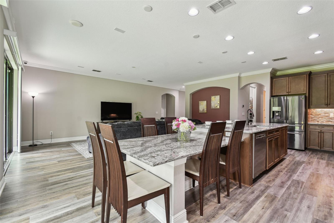
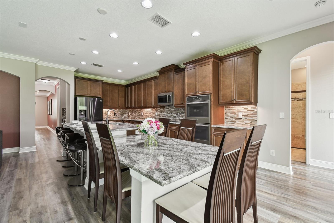
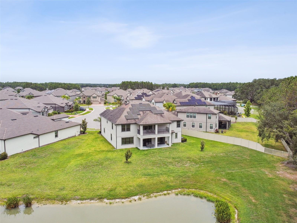
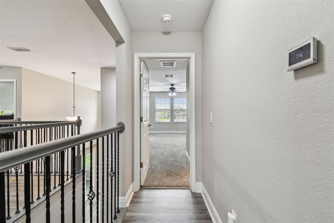
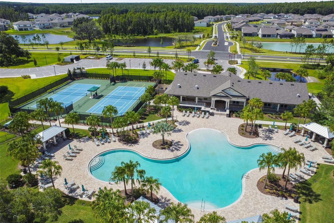
Active
10701 MORNING DEW WAY
$1,100,000
Features:
Property Details
Remarks
Welcome to your dream home in the highly sought after neighborhood of K-Bar Ranch! You will be amazed when you enter this grand, 7 bedroom, 5 1/2 bathroom luxury home situated on an oversized lot in a cul-de-sac. A private office is located at the right entrance of the home, with an adjacent formal dining room on the left. Continue through the grand two-story foyer to the open concept living room and kitchen combination. You will be greeted with an oversized island that includes solid wood cabinets, upscale granite countertops, and a tile backsplash. The chef's kitchen also features top of the line appliances, butler's pantry, and separate walk-in pantry. Every chef's dream! Double glass sliding doors in the kitchen and living room create an inviting atmosphere and bring in a bit of the outdoors. This home features not one, but TWO dedicated master bedrooms! The first luxurious master bedroom and en-suite bathroom is located on the first floor. His and hers closets, walk-in shower with multiple shower heads, and soaker tub make the master bathroom a space to unwind and feel pampered. Also located on the first floor is a guest bedroom with private full bathroom. A full functioning mudroom with a washer and dryer, solid wood cabinets and granite countertops are located on the first floor off of the tandem garage. As you make your way up the grand staircase, you'll be greeted by the massive loft/game room with wet bar. It is every entertainer's dream! Granite countertops are continued on the wet bar, along with a refrigerator to keep all of the beverages cool. Step out onto the balcony and enjoy the breathtaking pond and conservation views. Evening sunsets can be enjoyed on the covered balcony nightly. The second master bedroom with en-suite bathroom is located off of the oversized loft and offers private views of the wooded conservation lining the rear of the property. Four additional large bedroom are located upstairs, and all feature a walk-in closet and share jack-and-jill bathrooms. The luxury of this home continues will fully owned solar panels to generate electricity. This property is a must see! You will be amazed at the amount of space this property offers! Located near major interstates, plenty of shopping and restaurant options, and quality schools makes this location is unbeatable.
Financial Considerations
Price:
$1,100,000
HOA Fee:
330
Tax Amount:
$16328.61
Price per SqFt:
$201.76
Tax Legal Description:
K-BAR RANCH PARCEL L PHASE 1 LOT 18 BLOCK 2
Exterior Features
Lot Size:
11190
Lot Features:
Conservation Area, Cul-De-Sac, Landscaped, Oversized Lot, Sidewalk, Paved
Waterfront:
No
Parking Spaces:
N/A
Parking:
Driveway, Garage Door Opener, Oversized, Tandem
Roof:
Shingle
Pool:
No
Pool Features:
N/A
Interior Features
Bedrooms:
7
Bathrooms:
6
Heating:
Central, Electric
Cooling:
Central Air
Appliances:
Bar Fridge, Built-In Oven, Cooktop, Dishwasher, Disposal, Dryer, Microwave, Refrigerator, Washer, Water Softener
Furnished:
Yes
Floor:
Carpet, Ceramic Tile, Luxury Vinyl
Levels:
Two
Additional Features
Property Sub Type:
Single Family Residence
Style:
N/A
Year Built:
2018
Construction Type:
Block, Concrete, Stucco, Frame
Garage Spaces:
Yes
Covered Spaces:
N/A
Direction Faces:
Northeast
Pets Allowed:
No
Special Condition:
None
Additional Features:
Balcony, Sidewalk, Sliding Doors
Additional Features 2:
Leases must be a period of 12 months minimum.
Map
- Address10701 MORNING DEW WAY
Featured Properties