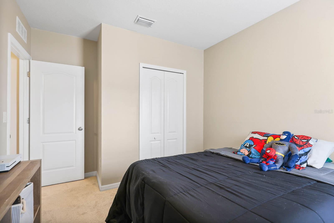
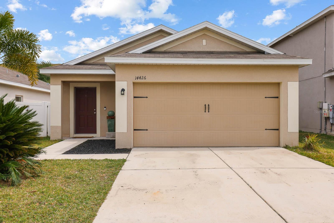

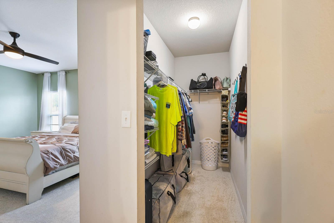
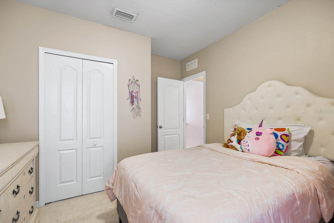
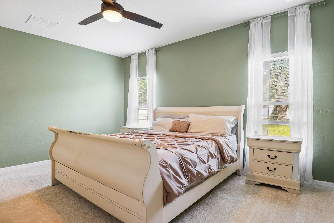
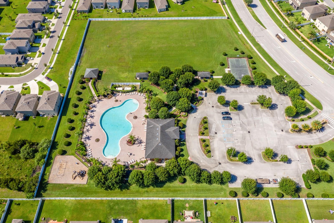
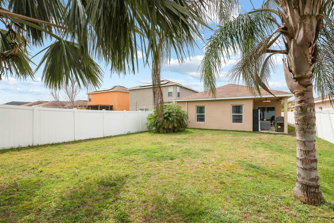
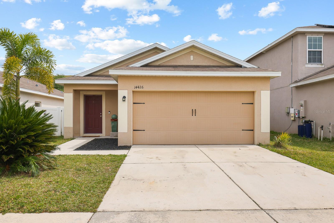


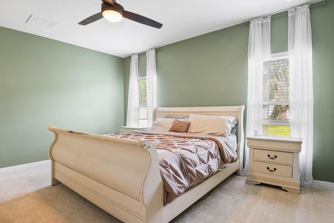
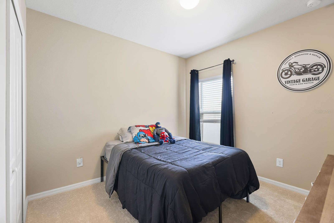
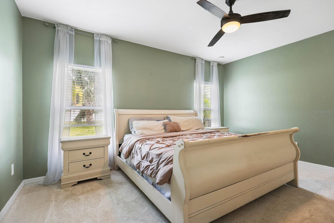
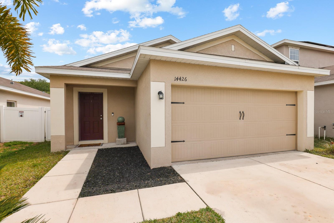

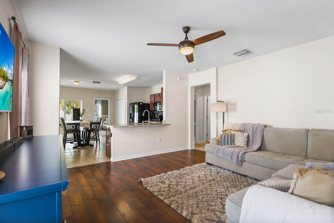
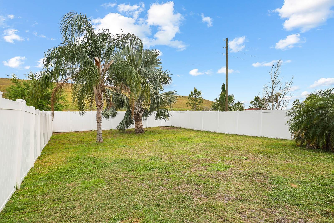
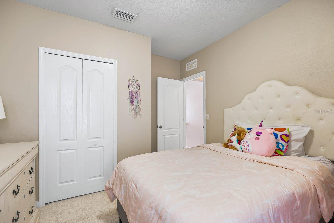
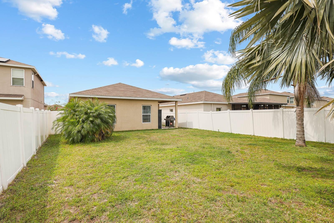
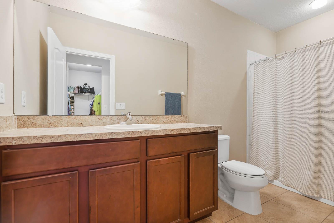
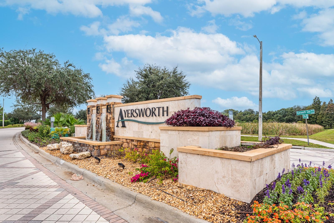

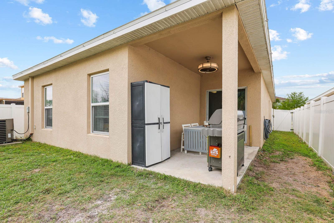
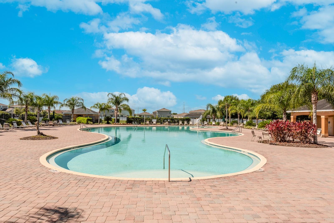
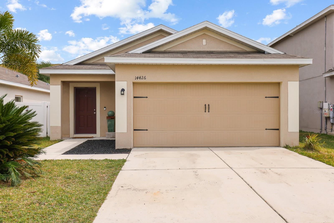
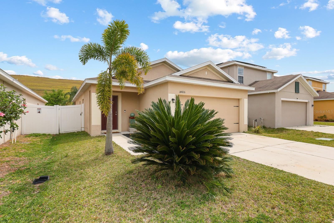
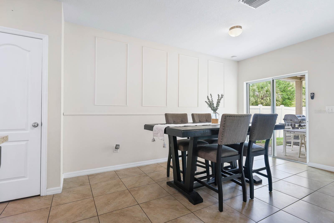
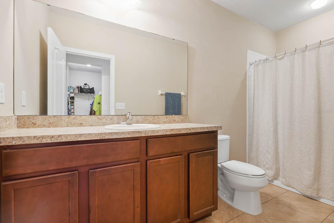
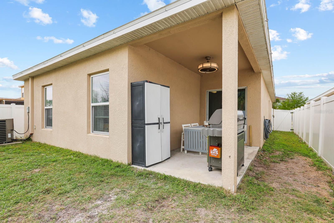


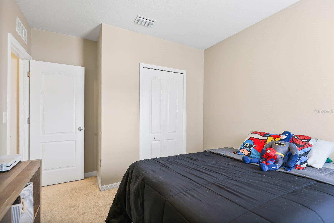
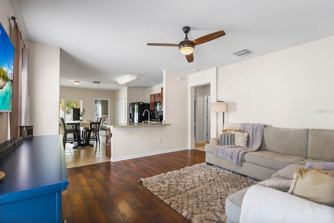

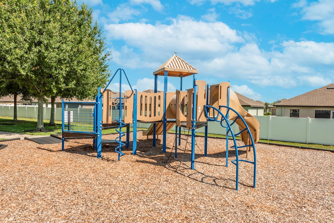
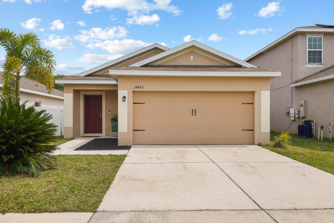
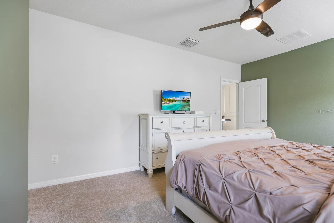
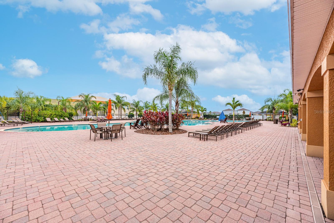
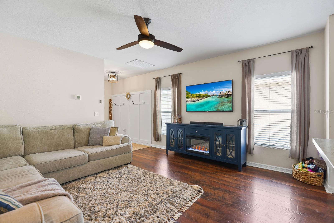
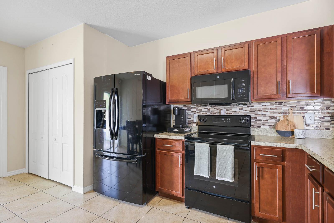


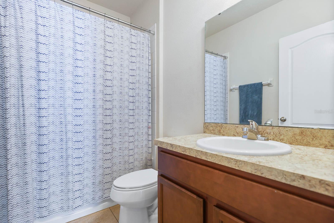

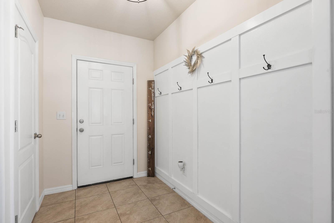
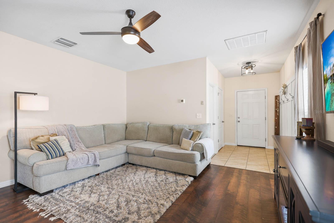
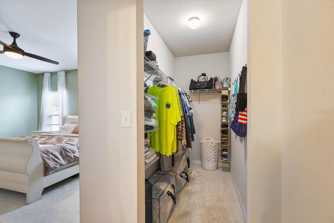
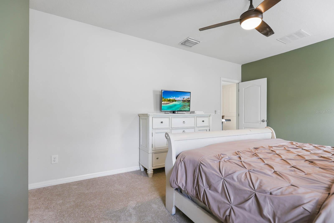

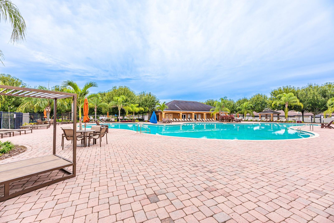
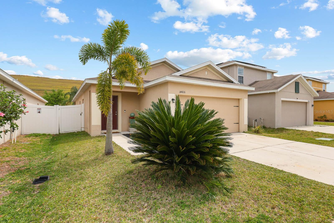
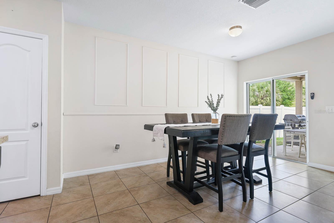
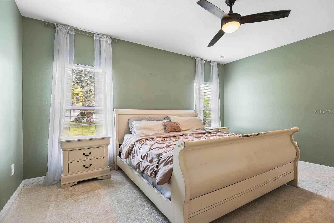
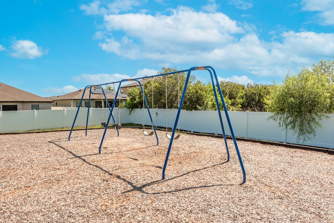
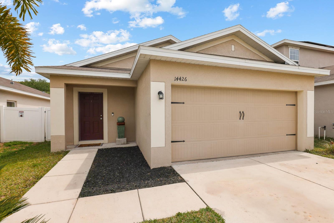
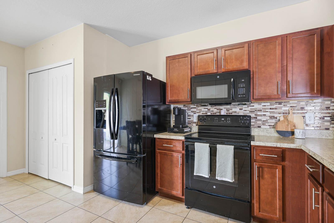
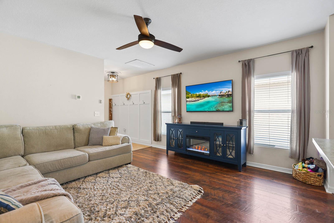
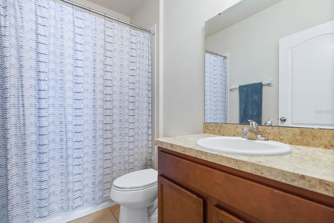
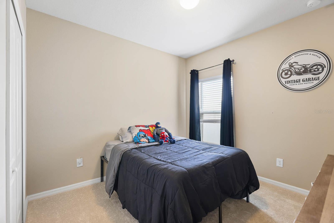
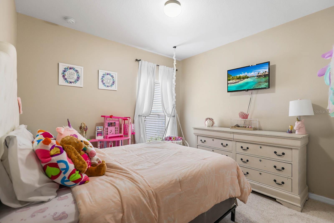
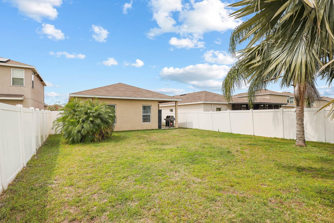
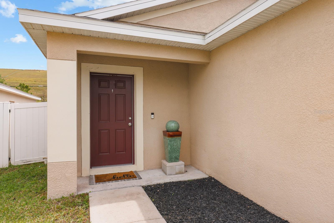

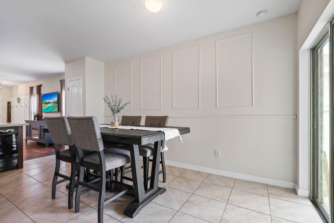


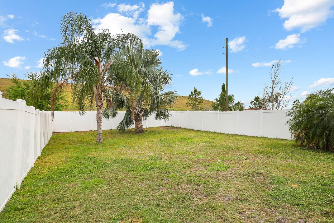
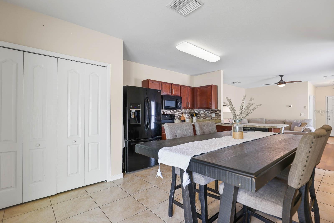
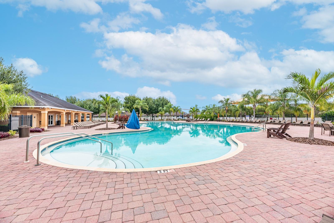

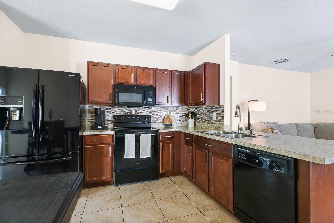
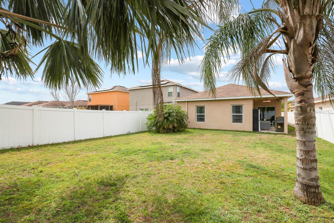


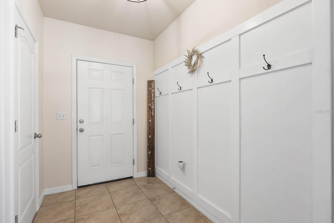
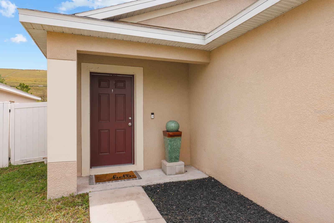
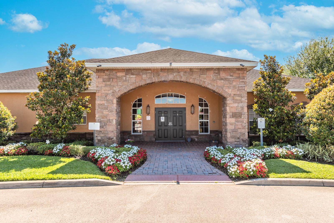
Active
14426 HADDON MIST DR
$268,000
Features:
Property Details
Remarks
Charming, Move-In Ready Home with Spacious Backyard & No Rear Neighbors – USDA Financing Eligible! Welcome to your new home in the desirable Ayersworth Glen community! This beautifully maintained 3-bedroom, 2-bath home offers 1,321 square feet of thoughtfully designed living space and qualifies for USDA financing, making it an excellent option for buyers seeking affordability and comfort. Inside, you'll find a bright, open layout with durable laminate flooring in the main living area—perfect for relaxing or entertaining. The kitchen features rich wood cabinetry, solid surface countertops, ceramic tile floors, and a breakfast bar ideal for casual dining or gathering with friends. All major appliances—including the refrigerator, microwave, range, and dishwasher—are included for your convenience. Enjoy the privacy of a split-bedroom floor plan. The spacious primary suite sits quietly at the back of the home with a walk-in closet and en-suite bath featuring a step-in shower. Two additional bedrooms at the front share a full bath with a tub/shower combo—perfect for family, guests, or a home office. Step outside to your covered patio and fully fenced backyard with no rear neighbors, offering a private, peaceful space for pets, play, or weekend barbecues. Additional features include a 2-car garage, water softener, and access to Ayersworth Glen’s resort-style amenities: pool, clubhouse, fitness center, basketball court, and more. Conveniently located near Hwy 301 and I-75, you’re just minutes from shopping, dining, and everyday essentials. Don’t miss this fantastic opportunity—schedule your private showing today and ask about USDA 0% down financing!
Financial Considerations
Price:
$268,000
HOA Fee:
115
Tax Amount:
$6957.48
Price per SqFt:
$202.88
Tax Legal Description:
AYERSWORTH GLEN PHASE 3A LOT 94 BLOCK 27
Exterior Features
Lot Size:
5056
Lot Features:
N/A
Waterfront:
No
Parking Spaces:
N/A
Parking:
Deeded, Driveway
Roof:
Shingle
Pool:
No
Pool Features:
N/A
Interior Features
Bedrooms:
3
Bathrooms:
2
Heating:
Central
Cooling:
Central Air
Appliances:
Dishwasher, Disposal, Electric Water Heater, Microwave, Range, Refrigerator, Water Softener
Furnished:
No
Floor:
Carpet, Ceramic Tile, Laminate
Levels:
One
Additional Features
Property Sub Type:
Single Family Residence
Style:
N/A
Year Built:
2018
Construction Type:
Block, Stucco
Garage Spaces:
Yes
Covered Spaces:
N/A
Direction Faces:
West
Pets Allowed:
Yes
Special Condition:
None
Additional Features:
Hurricane Shutters, Lighting, Sidewalk, Sliding Doors
Additional Features 2:
Buyer or buyer's agent to confirm and verify HOA/CDD fees and regulations.
Map
- Address14426 HADDON MIST DR
Featured Properties