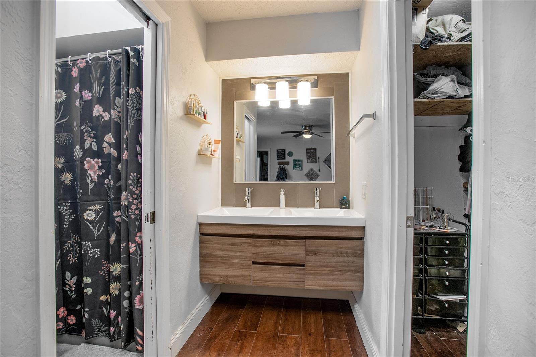
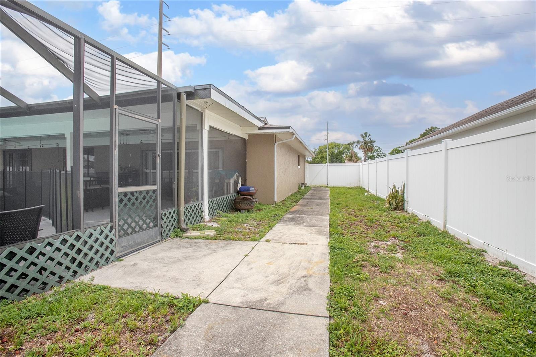
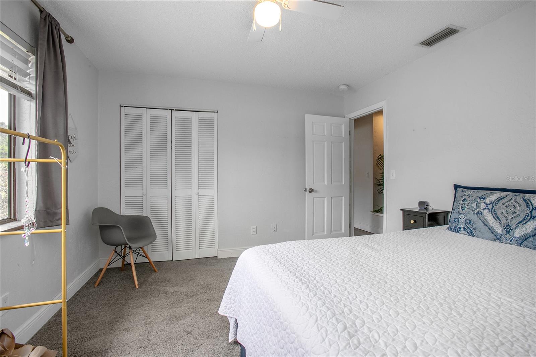
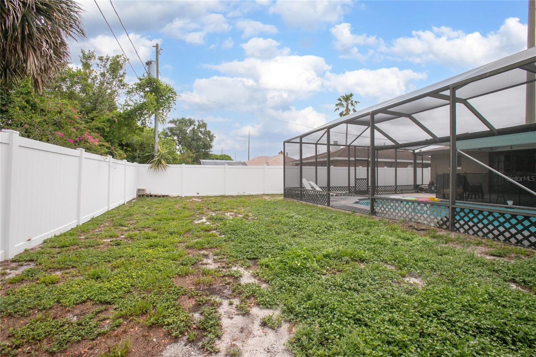

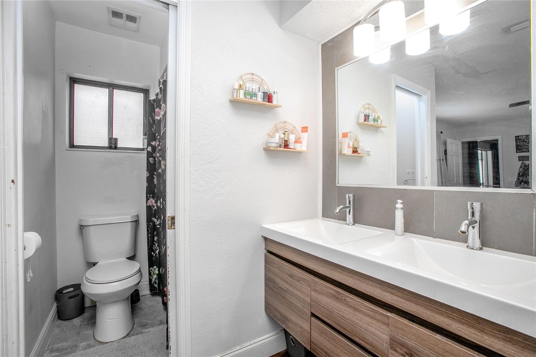
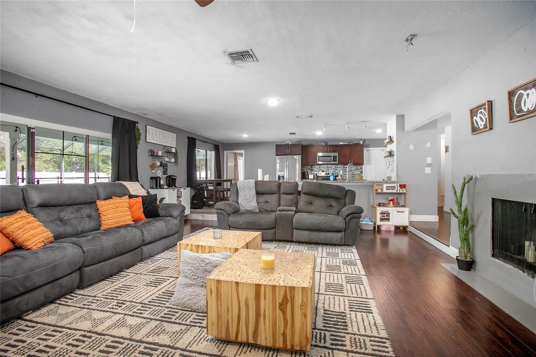
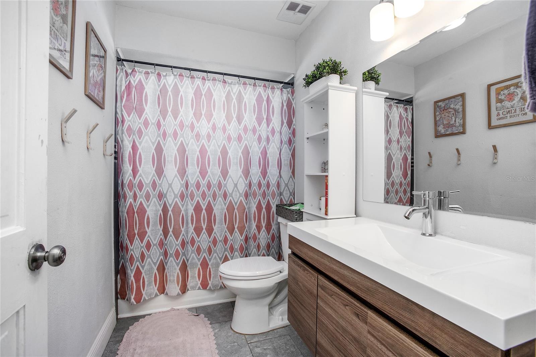
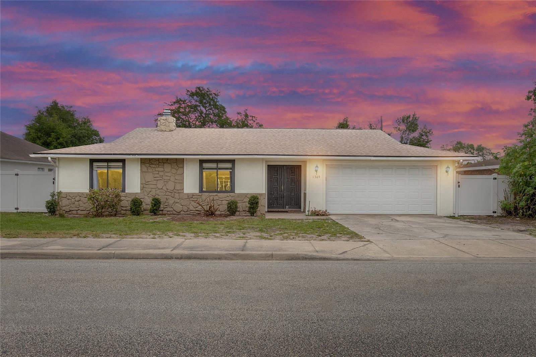
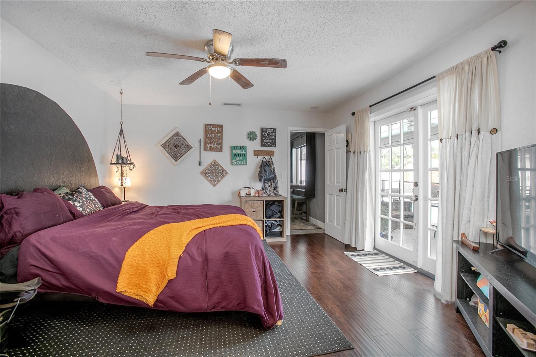

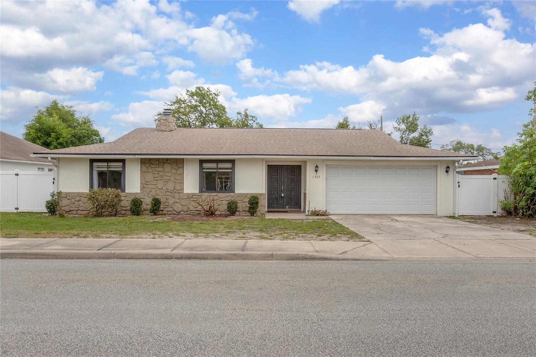
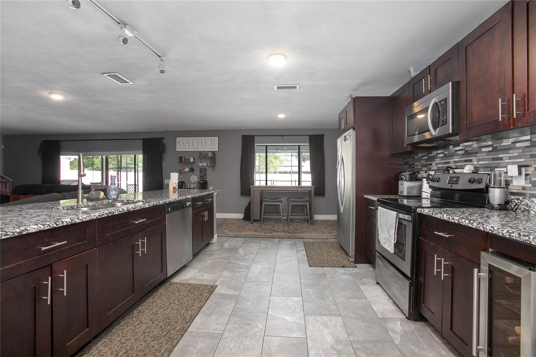
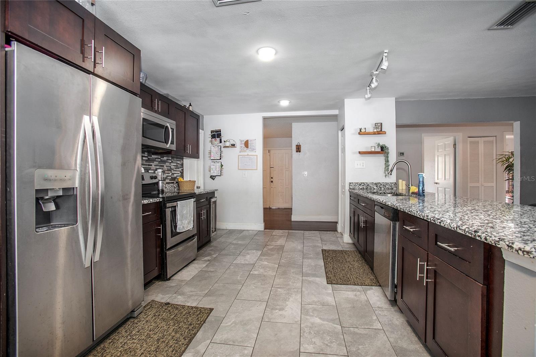

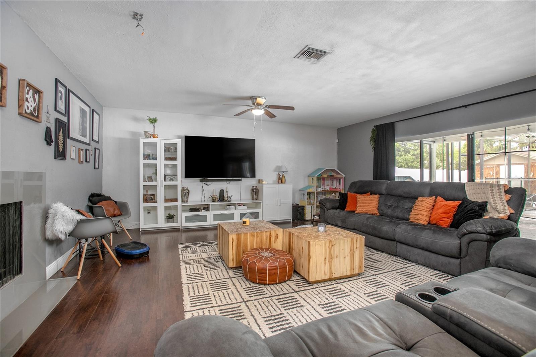
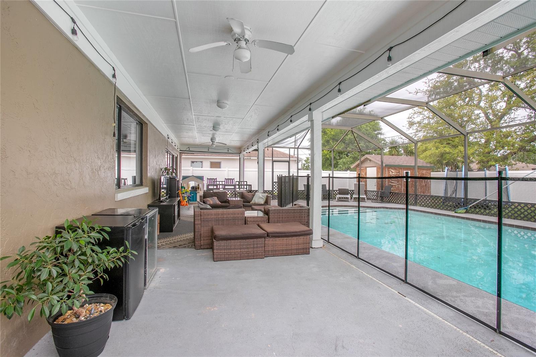
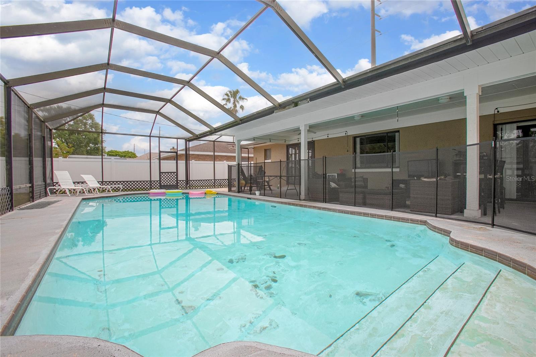
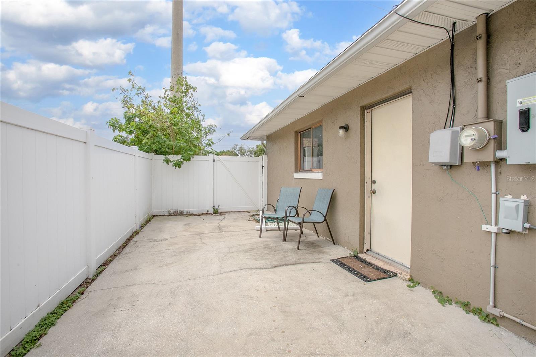
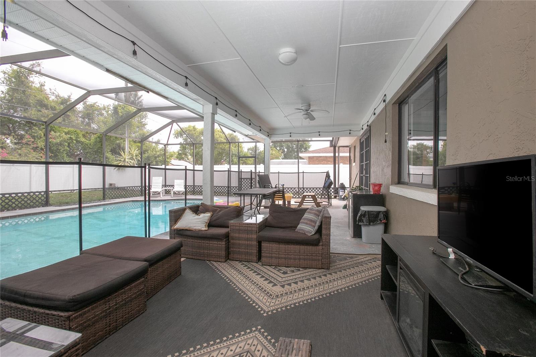

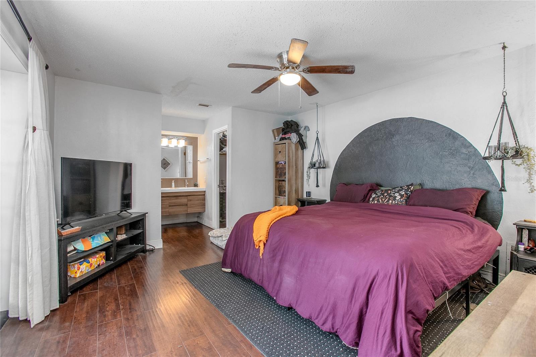
Sold
1369 SAXON BLVD
$325,000
Features:
Property Details
Remarks
ASSUMABLE INTEREST RATE 3.25% !!! Roof - 2020, HVAC - 2019, Water Heater - 2023, Pool Pump 2020, Washer and Dryer included Step into this beautifully maintained 3-bedroom, 2-bathroom home boasting 1,621 square feet of thoughtfully designed living space. The open-concept layout seamlessly blends the spacious living room and expansive kitchen, creating the perfect space for both entertaining and everyday living. The heart of the home is the updated kitchen, featuring solid wood cabinetry, gleaming granite countertops, stainless steel appliances—including a wine fridge—and an oversized island with plenty of seating and prep space. Enjoy ultimate privacy with the split floor plan, where the generous master suite is tucked away from the secondary bedrooms. The master retreat offers direct access to the screened-in patio and pool deck, creating a true indoor-outdoor oasis. Take a dip in the oversized swimming pool or unwind in the peaceful outdoor setting, surrounded by a fully fenced backyard. Additional highlights include a storage shed with electricity—perfect for a workshop or extra storage—and plenty of room to play, garden, or simply relax. Don’t miss your chance to own this beautiful and functional home—perfectly suited for comfort, style, and Florida living!
Financial Considerations
Price:
$325,000
HOA Fee:
N/A
Tax Amount:
$3390.47
Price per SqFt:
$194.32
Tax Legal Description:
LOT 6 EXC NEW R/W FOR SAXON BLVD IN S 7.87 FT ON W/L & S 10.93 FT ON E/L BLK 311 DELTONA LAKES UNIT 7 MB 25 PGS 149-162 INC PER OR 4631 PG 1105 PER OR 5617 PG 1853 PER OR 7524 PG 1177 PER OR 7917 PG 1689 PER OR 7924 PG 3815
Exterior Features
Lot Size:
9360
Lot Features:
N/A
Waterfront:
No
Parking Spaces:
N/A
Parking:
N/A
Roof:
Shingle
Pool:
Yes
Pool Features:
Child Safety Fence, Deck, Gunite, In Ground, Screen Enclosure
Interior Features
Bedrooms:
3
Bathrooms:
2
Heating:
Central, Electric
Cooling:
Central Air
Appliances:
Disposal, Freezer, Microwave, Range, Refrigerator, Wine Refrigerator
Furnished:
No
Floor:
Carpet, Laminate, Tile
Levels:
One
Additional Features
Property Sub Type:
Single Family Residence
Style:
N/A
Year Built:
1978
Construction Type:
Block, Stucco
Garage Spaces:
Yes
Covered Spaces:
N/A
Direction Faces:
Southwest
Pets Allowed:
No
Special Condition:
None
Additional Features:
Awning(s), Lighting, Other, Sidewalk, Sliding Doors, Storage
Additional Features 2:
Buyer to Verify
Map
- Address1369 SAXON BLVD
Featured Properties