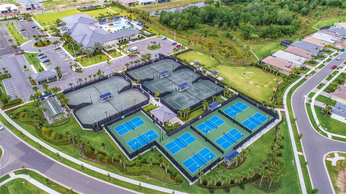
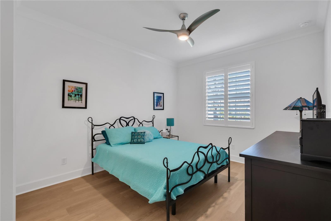
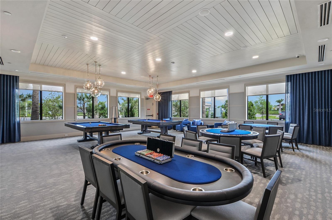
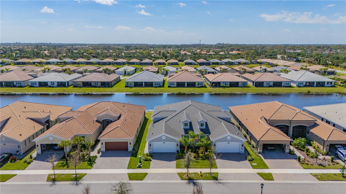
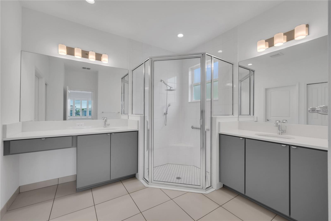
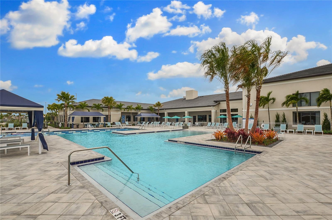
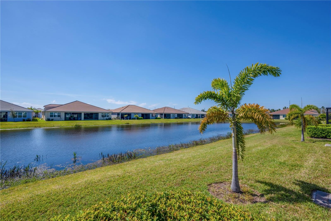
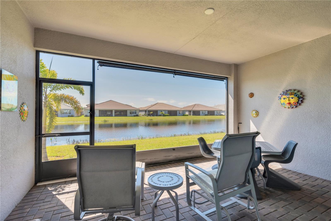
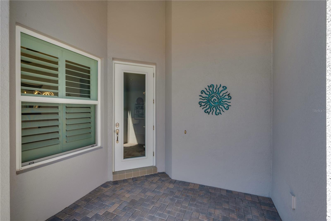
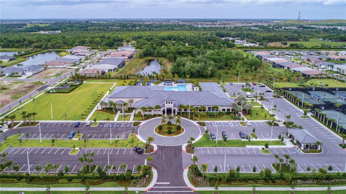
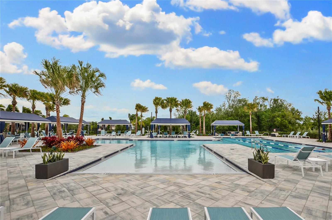
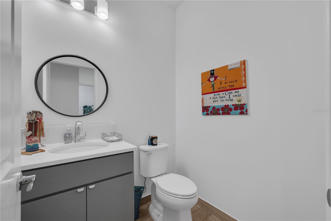
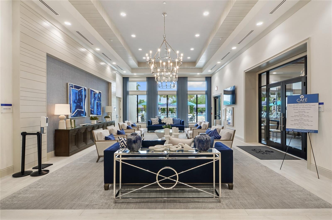
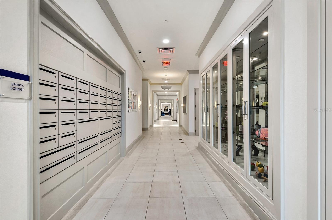
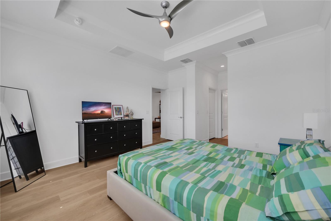
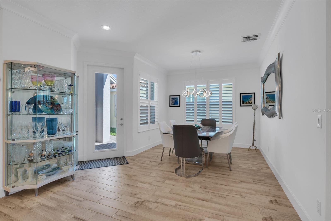
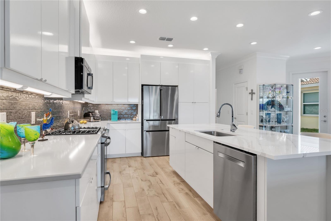
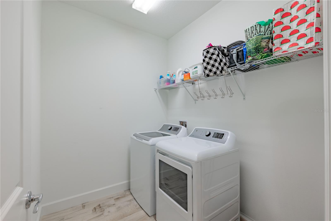
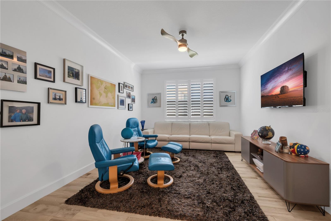
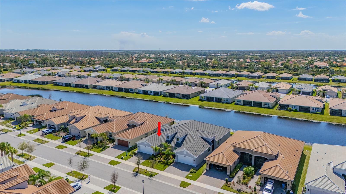
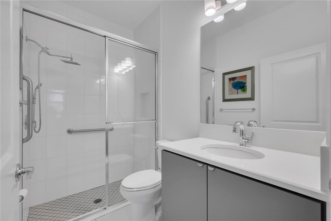
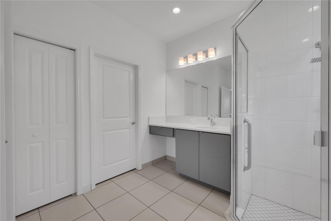
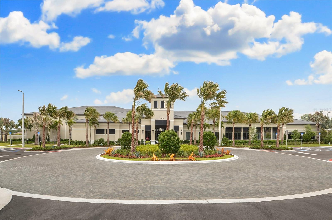
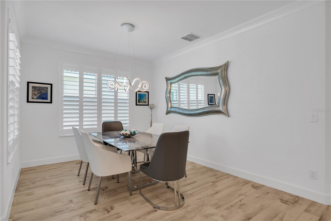
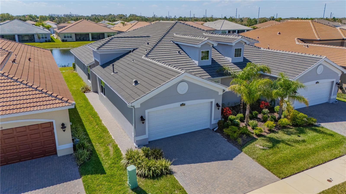
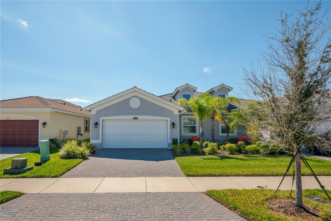
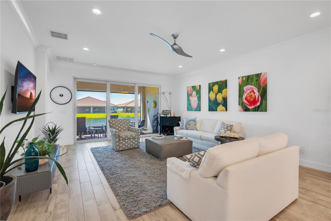
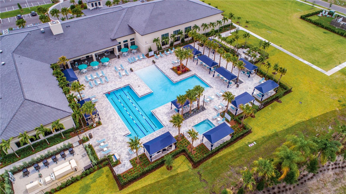

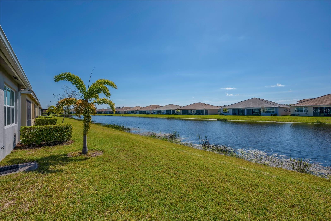
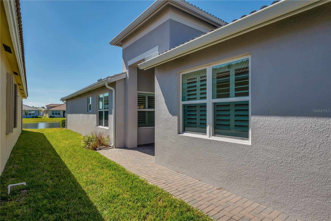
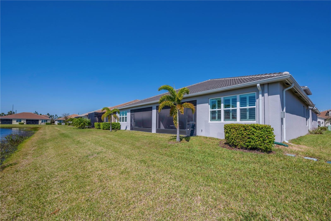
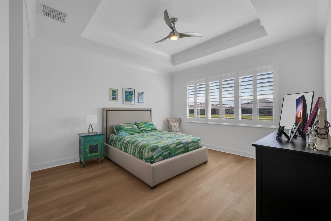
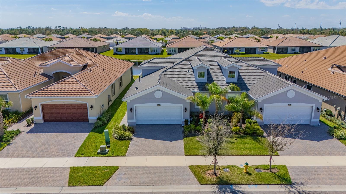
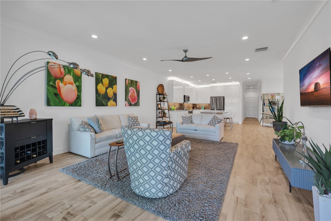
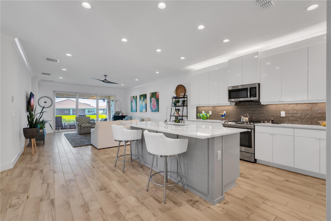
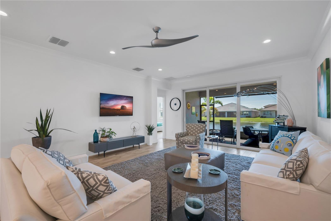
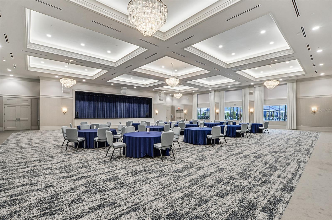
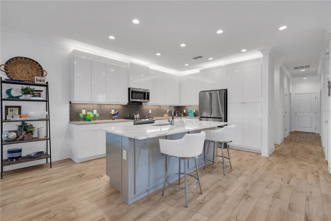
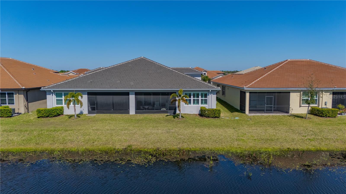
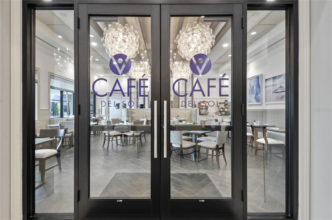
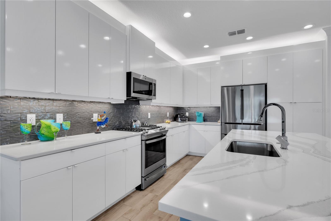
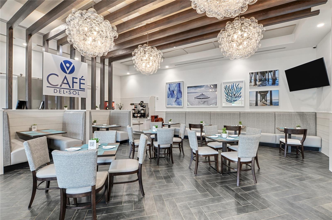
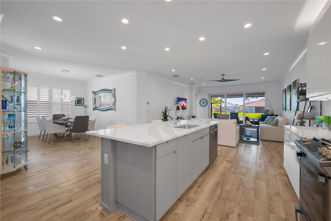
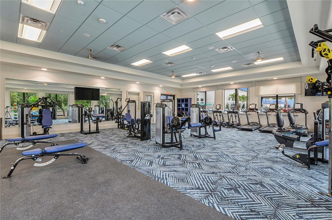
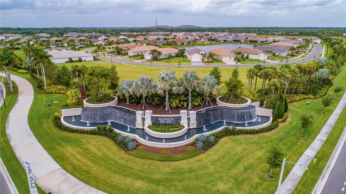
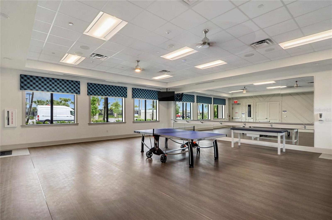
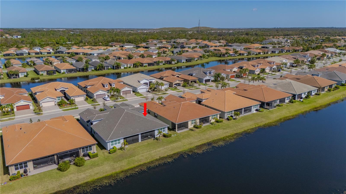
Pending
4760 AVILA LAKES DR
$425,000
Features:
Property Details
Remarks
Welcome to Valencia del Sol, the most exciting 55+ community offering Tampa residents a lifestyle full of endless entertainment, action-packed activities, and resort-style relaxation. Redefining carefree living on Florida’s Gulf Coast, Valencia del Sol is where you’ll experience the perfect blend of luxury and leisure. Being offered "furnished" this luxurious York model is designed with an open great room plan and features 2 spacious bedrooms, a large den (or 3rd bedroom), 2.5 bathrooms, and a 2-car garage. As you approach the home via the beautiful brick paver walkway, you'll be greeted by lush landscaping and a stunning 8-foot decorative glass entry door. Step inside and be impressed by the upgraded porcelain tile plank flooring throughout the main living areas and den, offering a clean, low-maintenance aesthetic. The gourmet kitchen is a chef’s dream, open to the informal dining room and spacious great room. Large impact glass sliders lead to the screened lanai, where you can enjoy tranquil water views that will truly take your breath away. The kitchen features high-end modern cabinets, custom pull-outs, and upper and lower lighting with crown molding. Dovetailed drawers ensure smooth, soft-closing action, and the large kitchen island boasts a custom quartz countertop with a counter-height extended bar top. Additional highlights include an undermount stainless single-bowl sink, designer subway tile backsplash, panel package island surround, built-in cabinet pantry and upgraded stainless steel appliances such as a gas slide-in range, French door refrigerator, and space-saver microwave. The primary suite is both spacious and serene, with a coffered ceiling and two large walk-in closets. The ensuite bathroom features a luxurious walk-in shower with ceiling-height tile, quartz countertops, and separate vanities with upgraded cabinetry. The comfort-height commode completes this relaxing retreat. The second bedroom offers luxury vinyl flooring and a walk-in closet, while the second bathroom features a glass-enclosed shower. The den (or 3rd bedroom) boasts 8-foot double doors for added elegance. Guests will appreciate the conveniently located powder room, and the laundry room comes with a GE washer and dryer for your convenience. This home is loaded with upgrades such as a programmable thermostat, custom crown molding, designer light fixtures, ceiling fans, and plantation shutter window treatments throughout. Additional features include rain gutters, an epoxy garage floor, and a water softener system. Plus, with impact glass doors and windows, you’ll never need to worry about storm shutters again. Conveniently located within 30-60 minutes of Tampa, St. Petersburg, and Sarasota, this spectacular home is ready for you to make it your own. Schedule a showing today—this gem won’t last long!
Financial Considerations
Price:
$425,000
HOA Fee:
1935
Tax Amount:
$3536
Price per SqFt:
$209.98
Tax Legal Description:
VALENCIA DEL SOL PHASE 1 LOT 437
Exterior Features
Lot Size:
4512
Lot Features:
In County, Private, Sidewalk, Paved
Waterfront:
Yes
Parking Spaces:
N/A
Parking:
Driveway, Garage Door Opener
Roof:
Tile
Pool:
No
Pool Features:
Heated, Salt Water
Interior Features
Bedrooms:
2
Bathrooms:
3
Heating:
Electric, Heat Pump
Cooling:
Central Air
Appliances:
Dishwasher, Disposal, Dryer, Gas Water Heater, Microwave, Range, Refrigerator, Washer, Water Softener
Furnished:
No
Floor:
Luxury Vinyl, Tile
Levels:
One
Additional Features
Property Sub Type:
Villa
Style:
N/A
Year Built:
2021
Construction Type:
Block, Stucco
Garage Spaces:
Yes
Covered Spaces:
N/A
Direction Faces:
North
Pets Allowed:
No
Special Condition:
None
Additional Features:
Irrigation System, Lighting, Rain Gutters, Sidewalk, Sliding Doors
Additional Features 2:
ONE TENANT MUST BE 55 YEAR OR OLDER-SEE HOA DOCS.
Map
- Address4760 AVILA LAKES DR
Featured Properties