
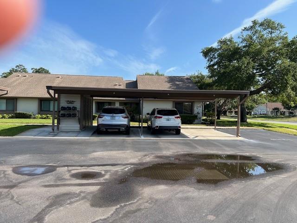
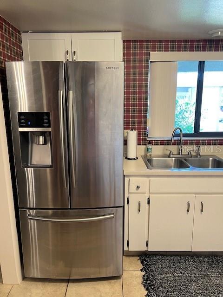
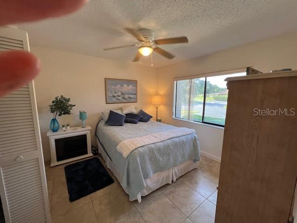
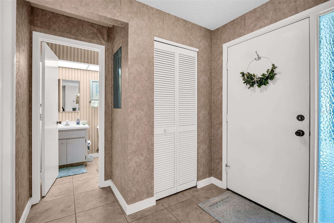
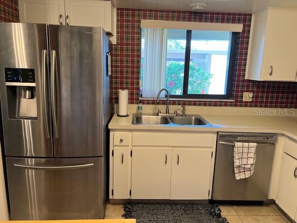
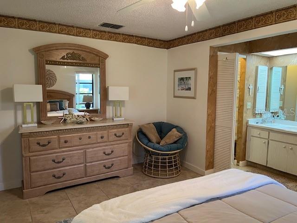
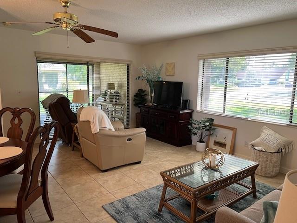
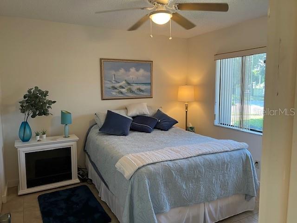

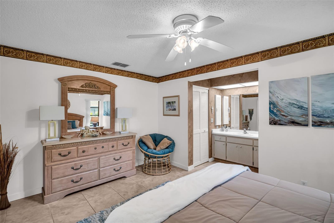
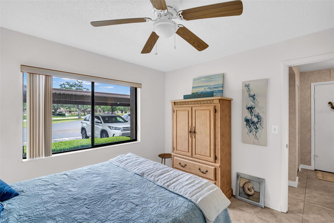
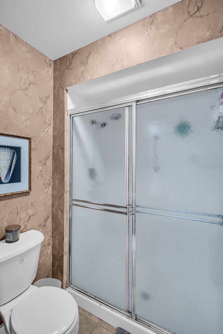
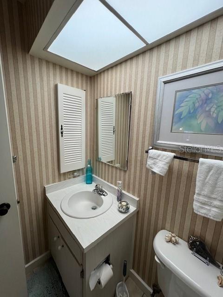

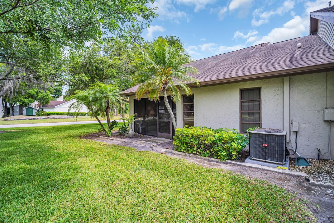

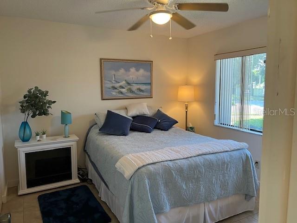

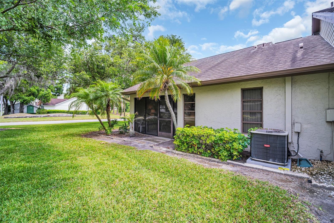
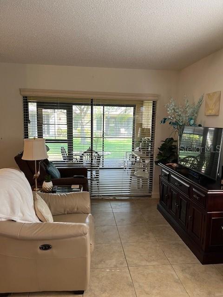
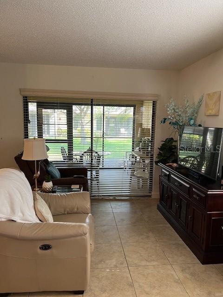
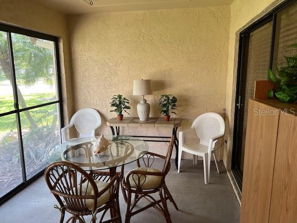


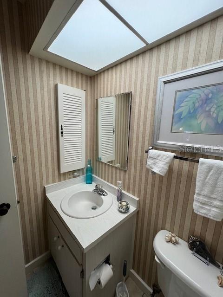
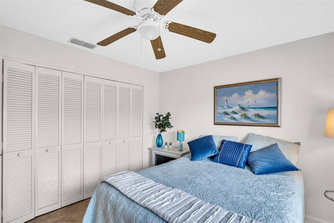


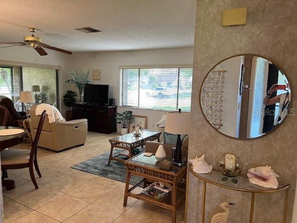
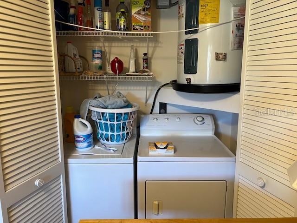

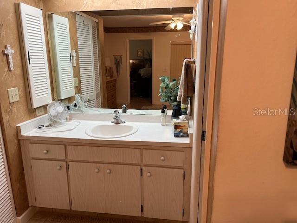
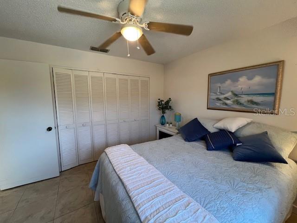
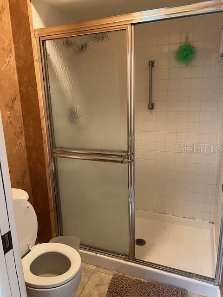
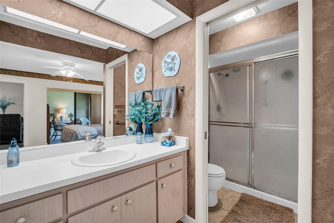
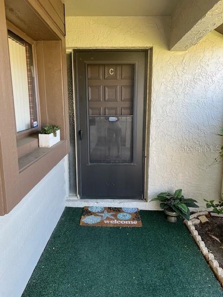

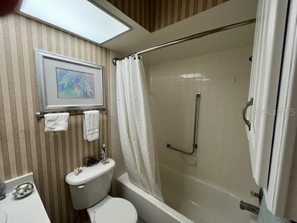

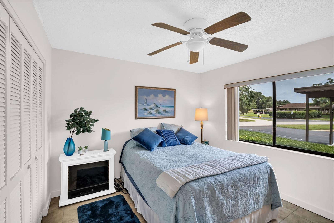
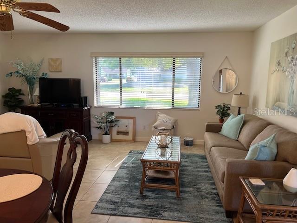
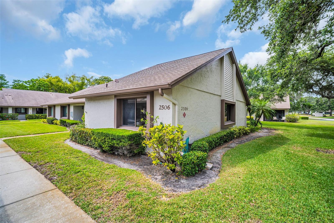
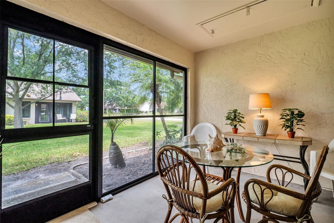
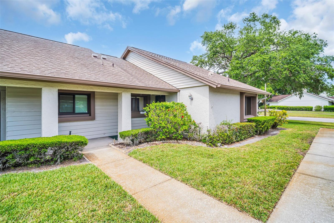
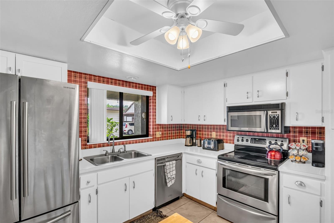
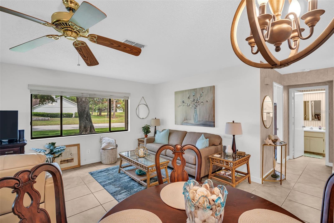
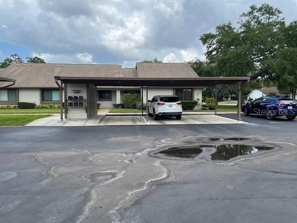
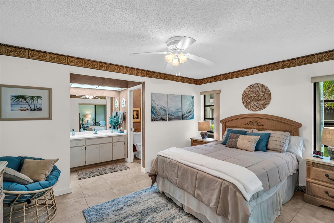


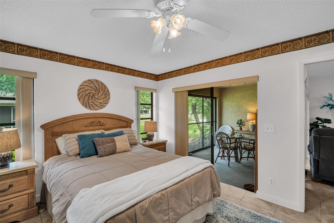

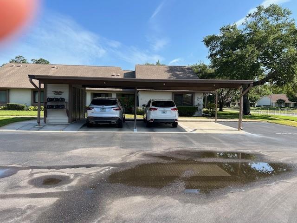
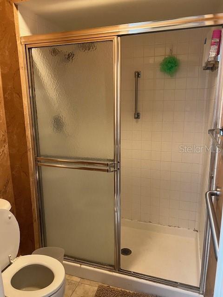



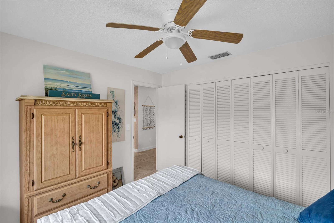
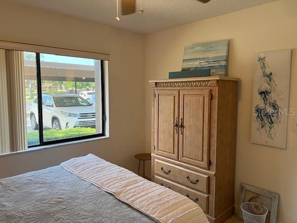


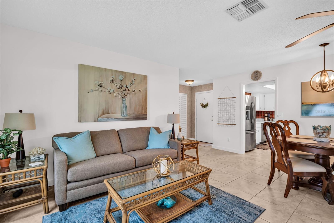


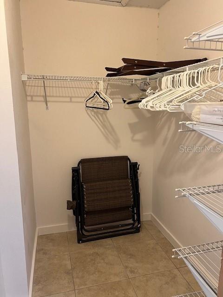
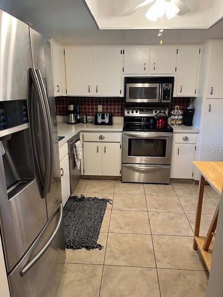
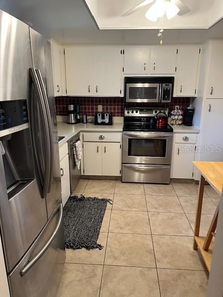
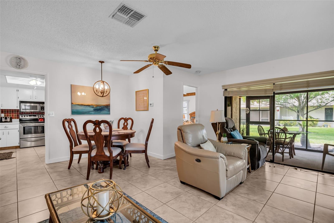
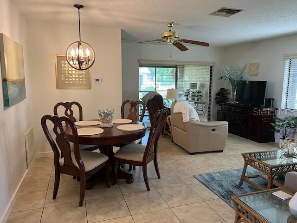
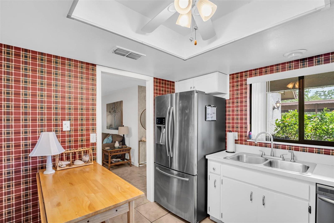
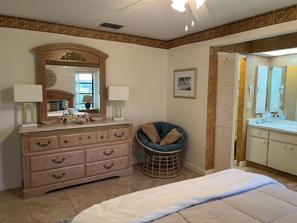
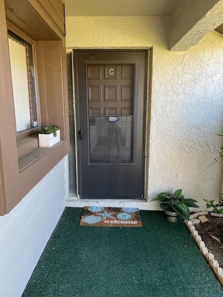
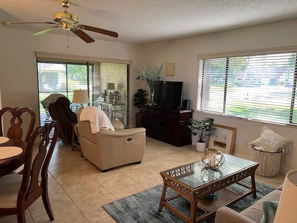

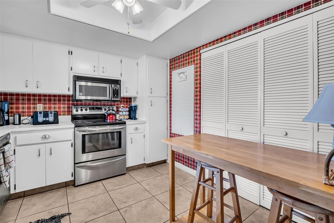
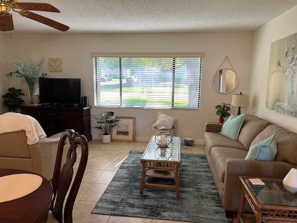
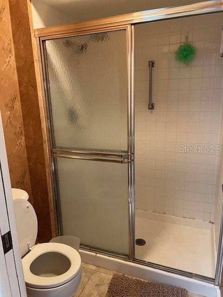
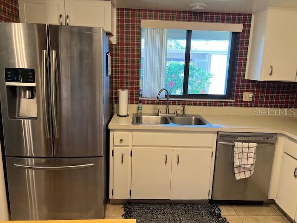

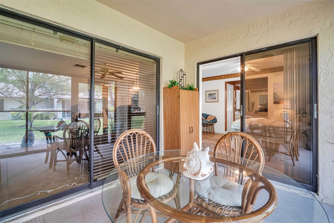
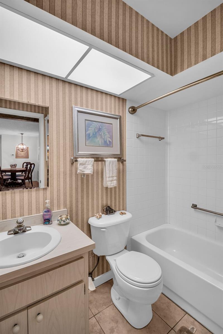
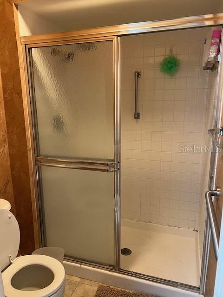

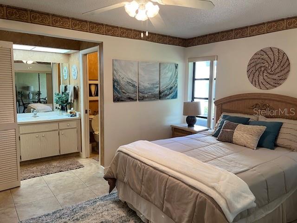

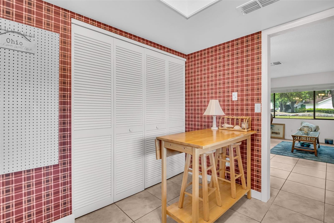

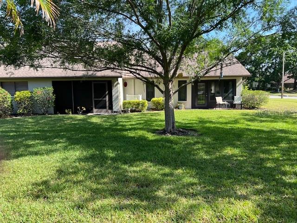
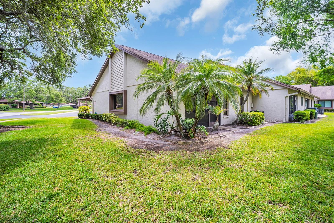

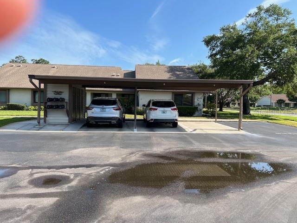
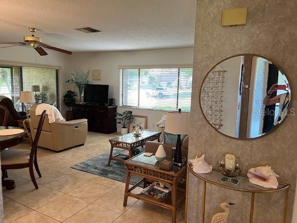

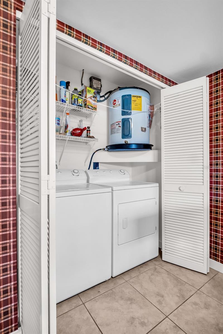
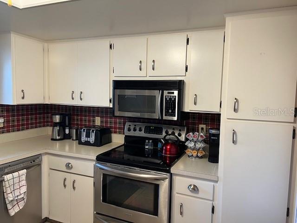
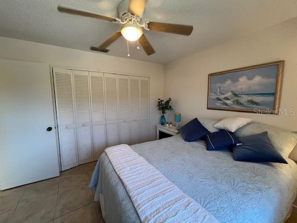
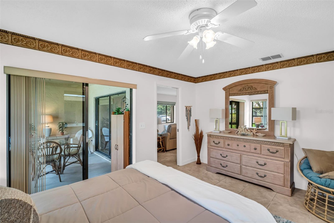
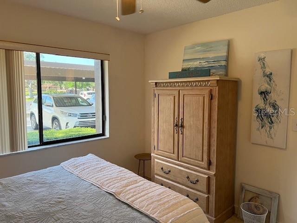

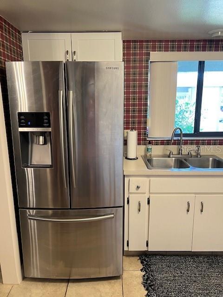
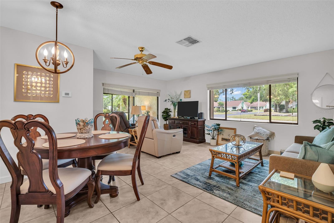
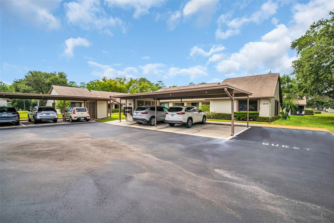

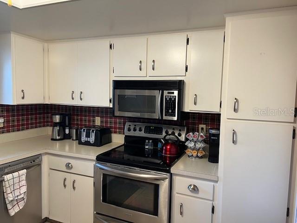
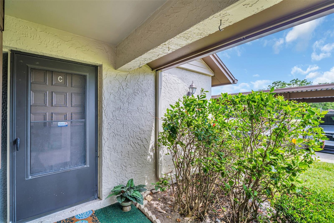

Active
2506 LAURELWOOD DR #4C
$210,000
Features:
Property Details
Remarks
Turnkey 2BR/2BA End-Unit Villa in Popular 55+ Village on the Green — Fully Furnished and Ready for You! Welcome to easy Florida living! This beautifully maintained, fully furnished 2-bedroom, 2-bath end-unit villa is ready for you to move right in. Located in the highly sought-after Village on the Green, this home has a great split-bedroom layout, inside laundry, a carport with extra storage, and a big screened-in covered patio — perfect for morning coffee or evening cocktails. Recent updates include a brand-new A/C system (installed October 2024) and fresh 5" baseboards throughout. The entire villa features neutral ceramic tile flooring, offering a clean, modern look that's durable and easy to care for. The primary bedroom has a spacious walk-in closet and sliding doors that lead straight out to the patio. The living/dining area is bright and airy, with great natural light. You’ll love the location — just minutes from the Gulf beaches, downtown Dunedin, Safety Harbor, shopping, restaurants, and more. The monthly fee covers water, sewer, trash, grounds and exterior maintenance (even the roof!), plus cable, internet, and exterior insurance. Bonus: No flood zone here! Fully furnished just like you see it — all you need is your suitcase! Priced to sell quickly — don’t miss your chance to snag this awesome villa! All room dimensions are approximate and should be verified by buyers. Sold "as-is" for seller’s convenience
Financial Considerations
Price:
$210,000
HOA Fee:
0
Tax Amount:
$3092
Price per SqFt:
$224.6
Tax Legal Description:
VILLAGE ON THE GREEN CONDO 1 TRACT C UNIT 4-C
Exterior Features
Lot Size:
312804
Lot Features:
Landscaped, Near Public Transit, Sidewalk
Waterfront:
No
Parking Spaces:
N/A
Parking:
Covered, Guest
Roof:
Shingle
Pool:
No
Pool Features:
N/A
Interior Features
Bedrooms:
2
Bathrooms:
2
Heating:
Central
Cooling:
Central Air
Appliances:
Dishwasher, Dryer, Electric Water Heater, Microwave, Range, Refrigerator, Washer
Furnished:
No
Floor:
Tile
Levels:
One
Additional Features
Property Sub Type:
Villa
Style:
N/A
Year Built:
1978
Construction Type:
Stucco
Garage Spaces:
No
Covered Spaces:
N/A
Direction Faces:
West
Pets Allowed:
No
Special Condition:
None
Additional Features:
Sidewalk, Sliding Doors, Storage
Additional Features 2:
Must own for 2 years before leasing, annual leases only
Map
- Address2506 LAURELWOOD DR #4C
Featured Properties