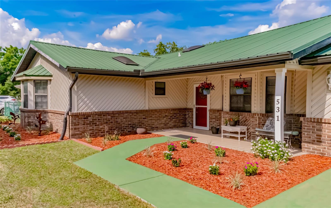
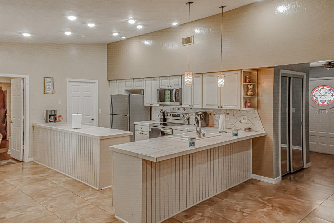
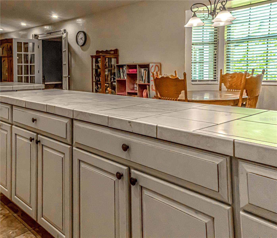
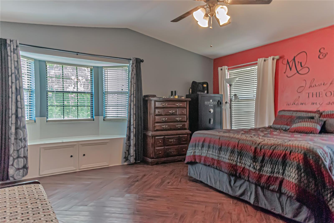
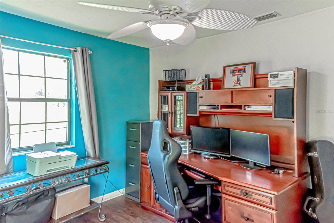
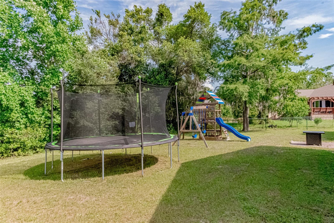
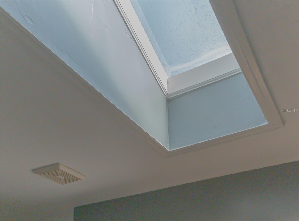
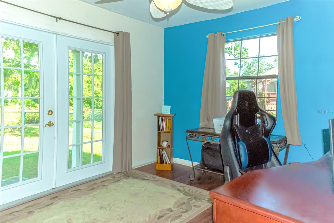
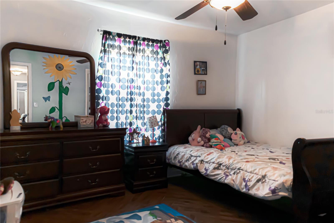
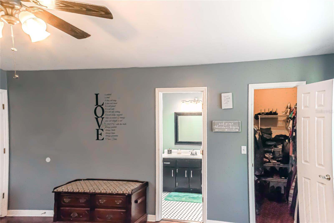
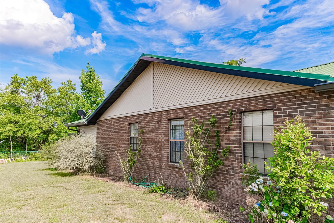
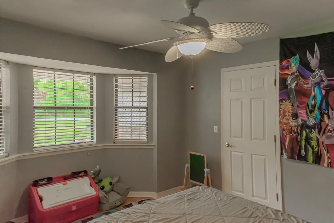
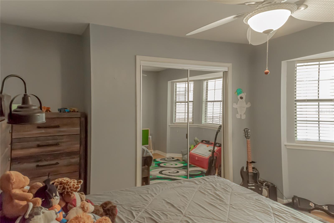
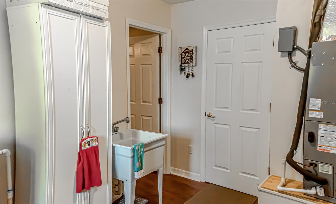
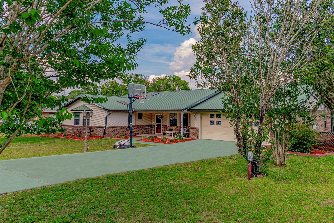
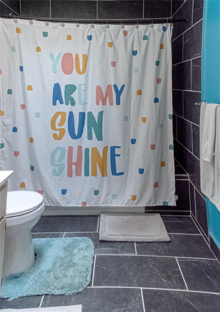
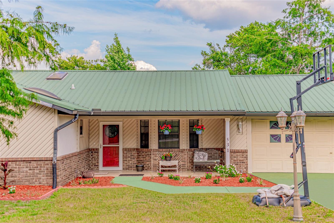
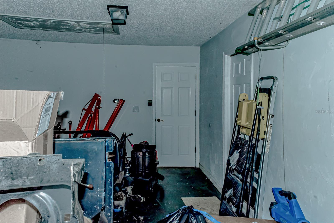
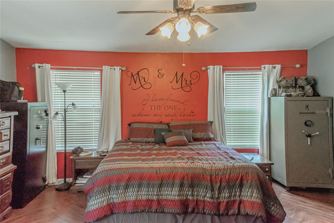
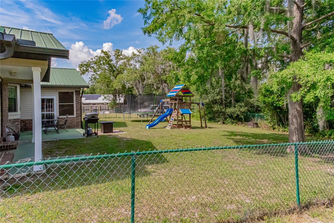
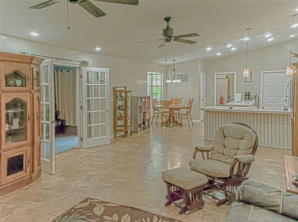
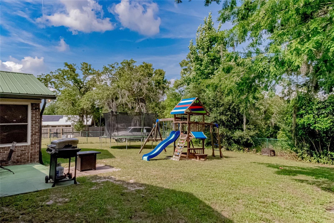
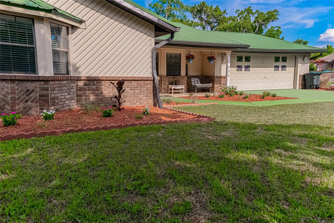
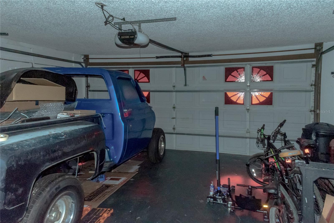
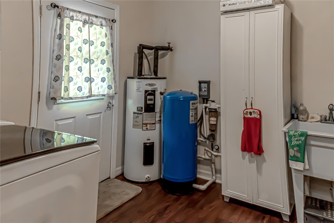
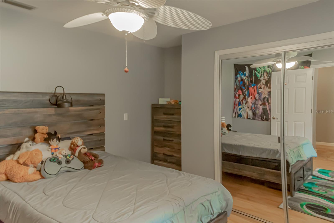
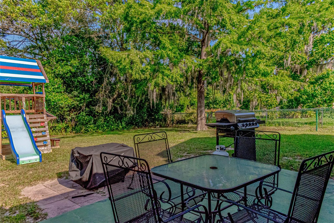
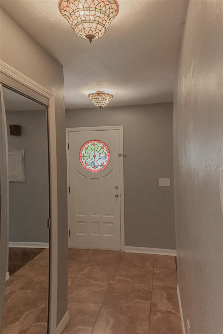
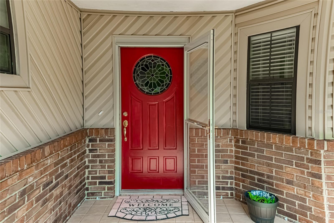
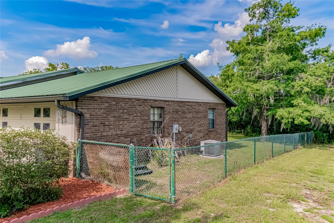
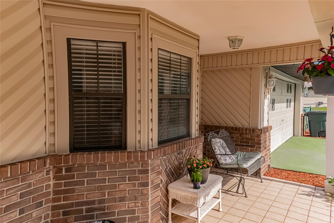
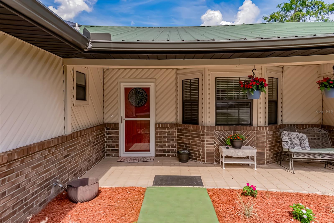
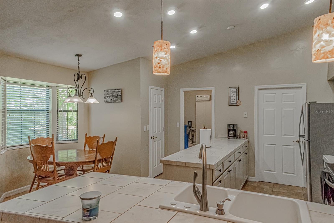
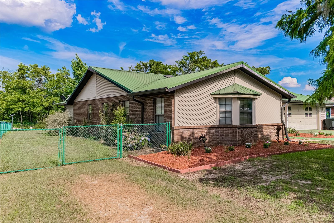
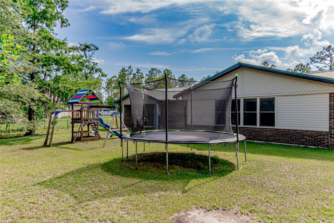
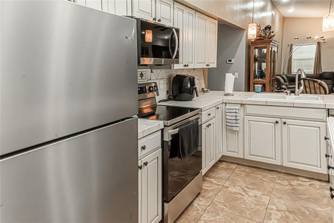
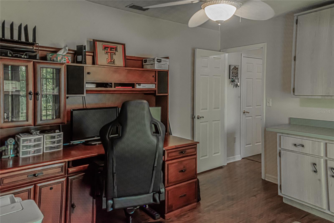
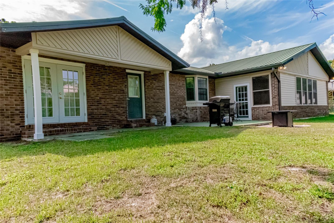
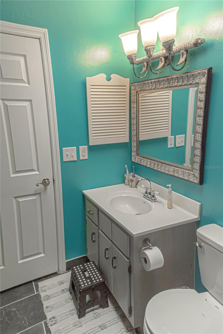
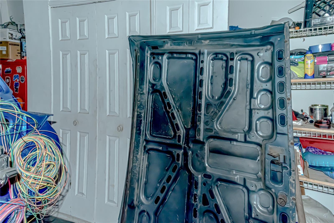
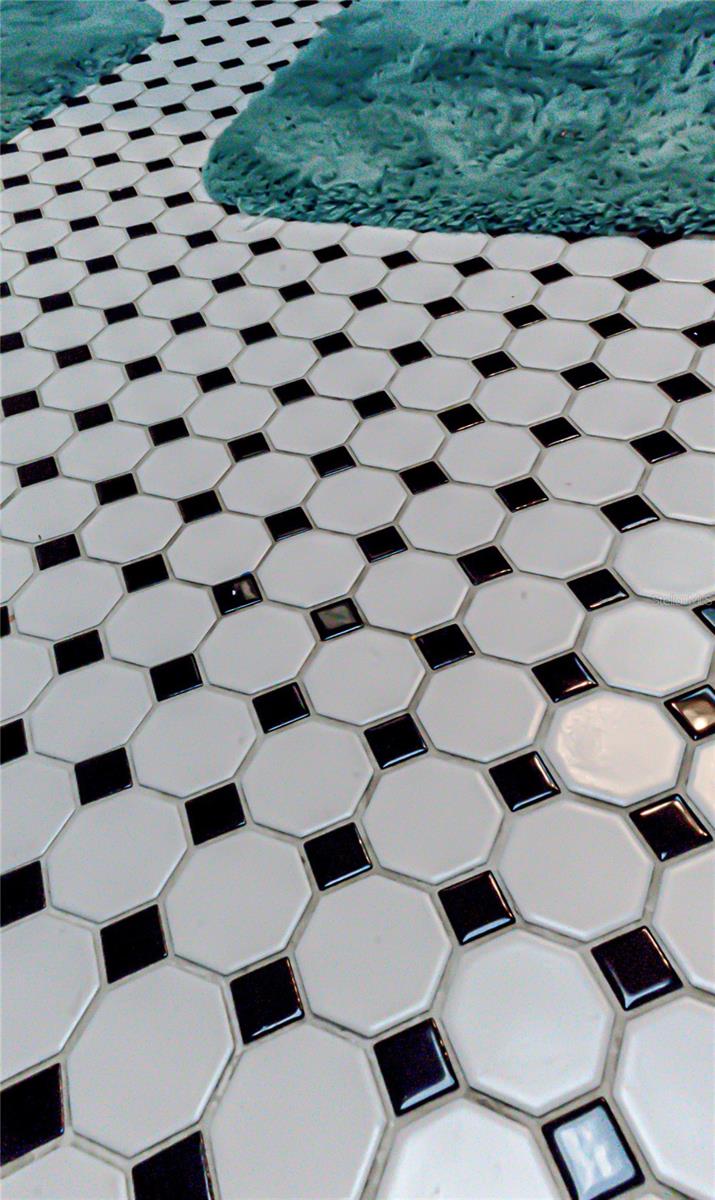
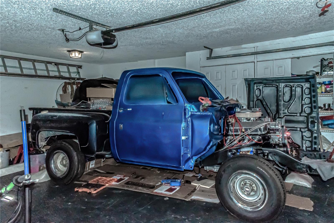
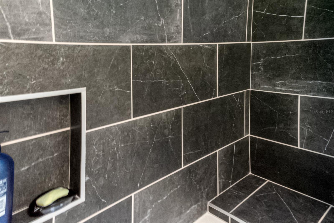
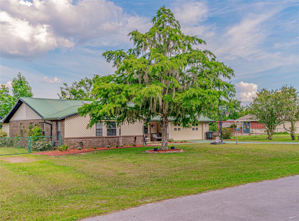
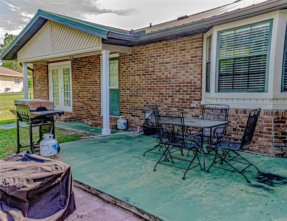
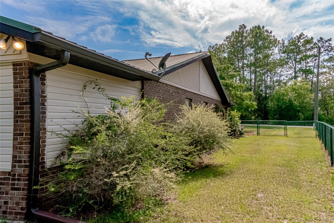
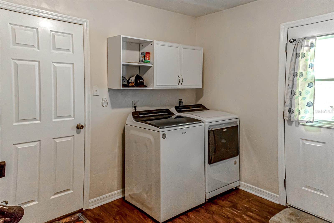
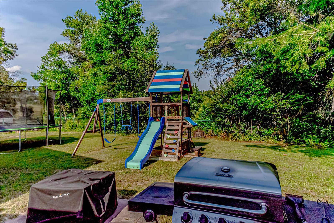
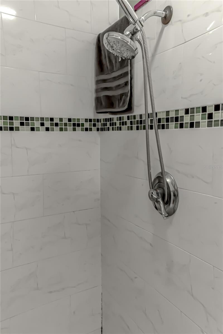
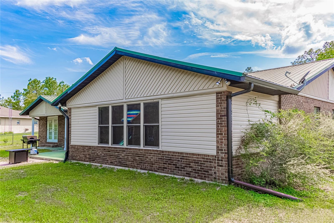
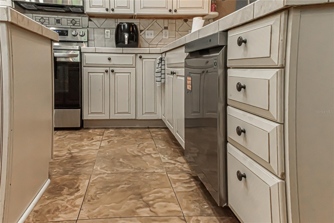
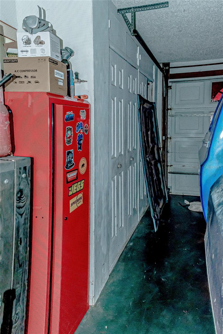
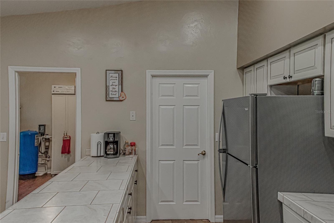
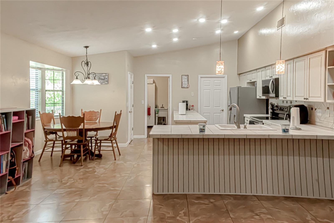
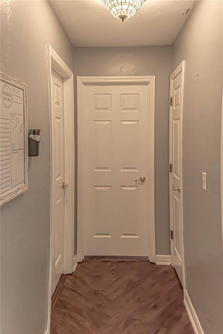
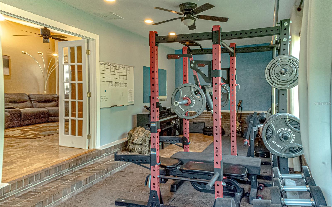
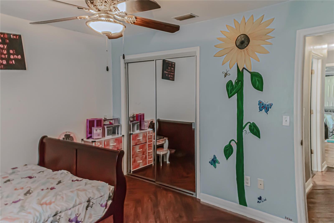
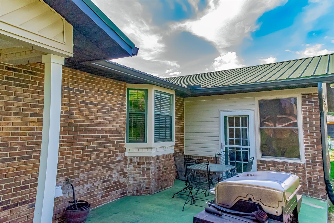
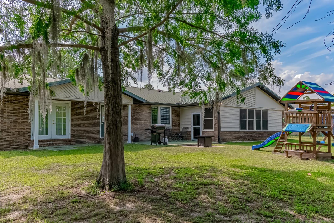
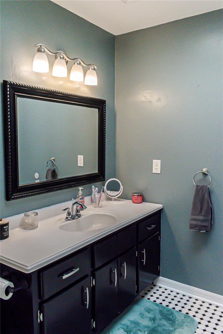
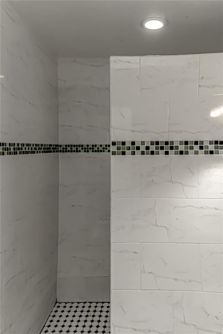
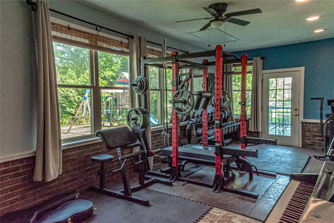
Active
531 NE 151ST TER
$385,000
Features:
Property Details
Remarks
Discover the spacious living and classic charm you've been searching for in this stunning 3-bedroom, 2-bathroom home nestled in the bucolic setting of Williston, Florida. Offering 2,358 square feet of living space, this property is designed to cater to your family's needs. The extended living area showcases large spanning windows overlooking the backyard and opens directly to an inviting outdoor patio. You'll fall in love with the primary bedroom, featuring vaulted ceilings, a cozy bay window nook, herringbone-patterned flooring, and a fully renovated bathroom. The main bedrooms, laundry room, and office boast new luxury vinyl flooring, while both bathrooms shine with stylish tiled bathing areas and bright skylights. The open-concept layout includes a well-appointed kitchen with abundant cabinet space, soft-close drawers, and brand-new stainless steel appliances. Additional features include a separate office, a convenient laundry/mudroom, and three French doors leading to a fully fenced .31-acre yard complete with a playset. A metal roof and bay windows add durability and timeless appeal. Enjoy peaceful mornings on the open porch with views of a nearby golf course undergoing renovation. Recent updates include a well pump and pipes from 2018, a septic drain field from 2019, a new AC unit from 2022, and appliances from 2023. This move-in ready home is waiting for you!
Financial Considerations
Price:
$385,000
HOA Fee:
N/A
Tax Amount:
$0
Price per SqFt:
$163.27
Tax Legal Description:
21-13-18 WILLISTON HYLNDS GOLF & C CLUB EST BLK 88 LOT 10 OR BOOK 913 PAGE 438
Exterior Features
Lot Size:
13504
Lot Features:
Cleared
Waterfront:
No
Parking Spaces:
N/A
Parking:
N/A
Roof:
Metal
Pool:
No
Pool Features:
N/A
Interior Features
Bedrooms:
3
Bathrooms:
2
Heating:
Central, Electric
Cooling:
Central Air
Appliances:
Convection Oven, Dishwasher, Disposal, Microwave, Refrigerator, Water Filtration System
Furnished:
No
Floor:
Ceramic Tile, Luxury Vinyl
Levels:
One
Additional Features
Property Sub Type:
Single Family Residence
Style:
N/A
Year Built:
1990
Construction Type:
Brick
Garage Spaces:
Yes
Covered Spaces:
N/A
Direction Faces:
West
Pets Allowed:
No
Special Condition:
None
Additional Features:
French Doors, Lighting, Private Mailbox, Rain Gutters
Additional Features 2:
N/A
Map
- Address531 NE 151ST TER
Featured Properties